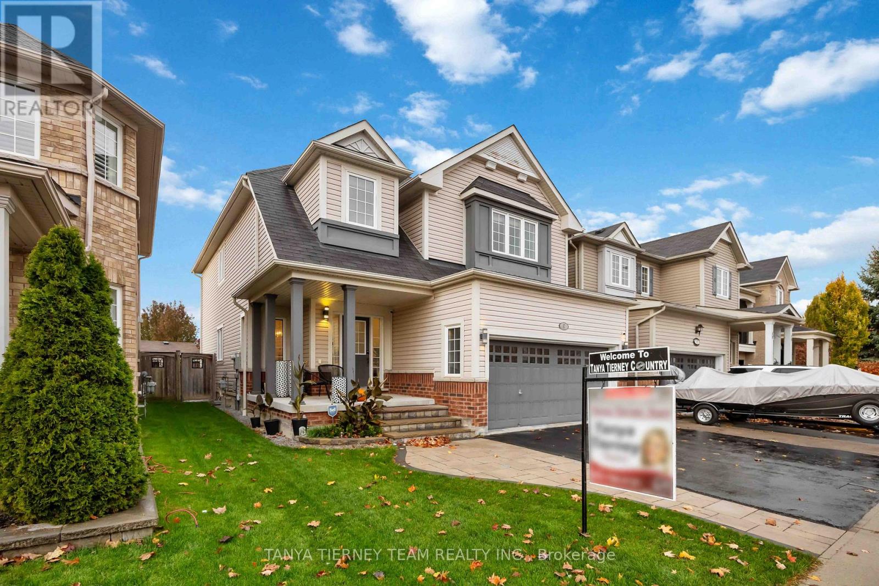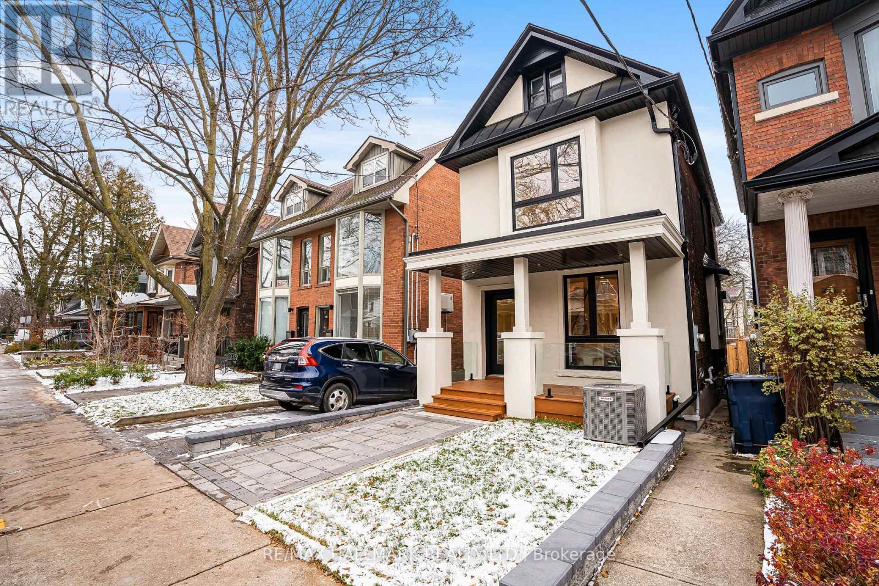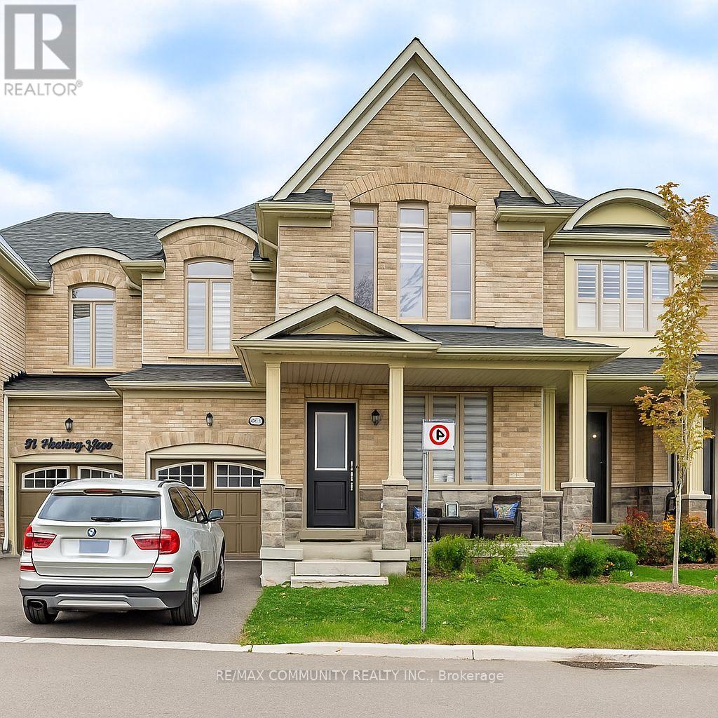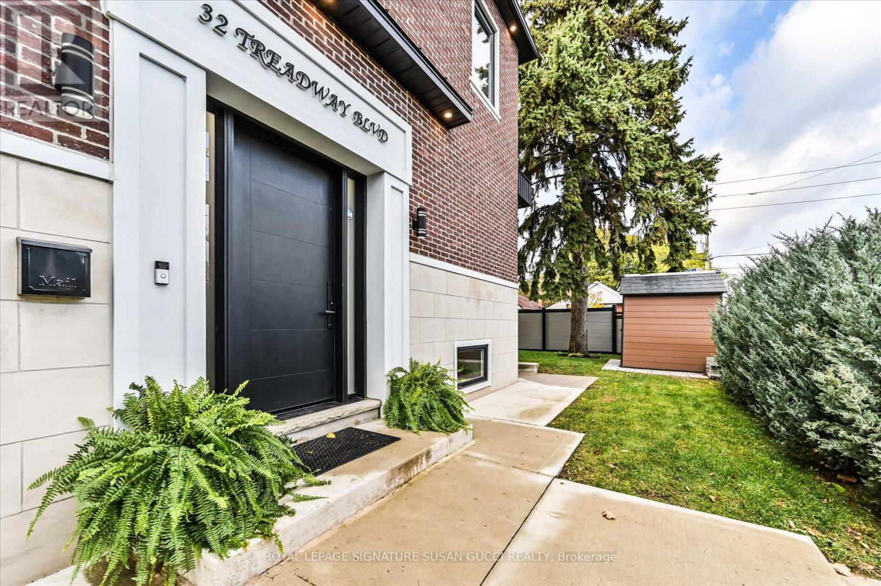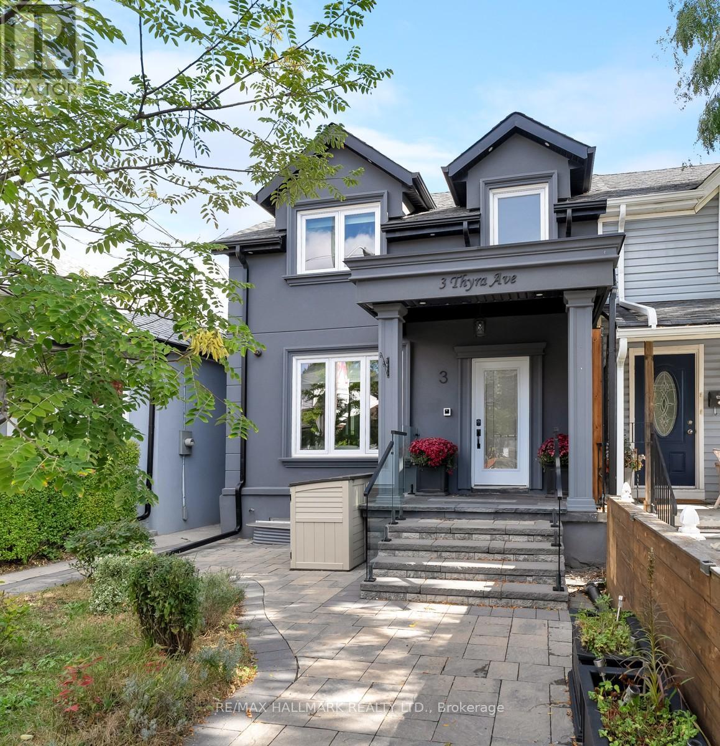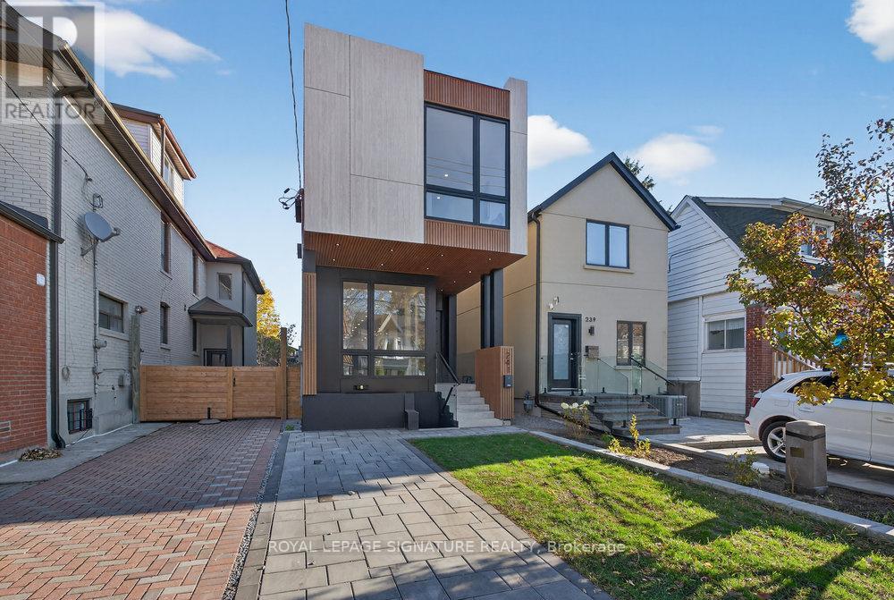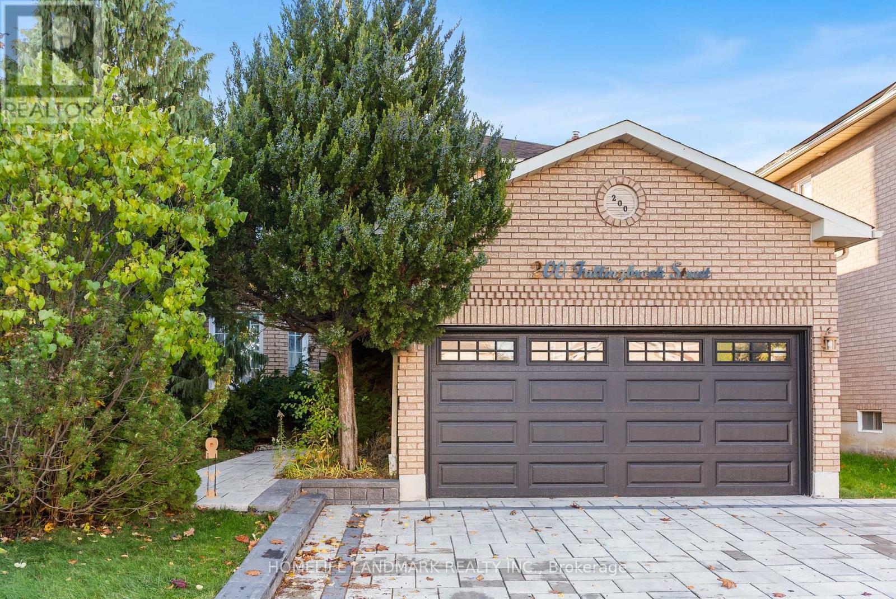67 Florence Drive
Whitby, Ontario
Very sought after location for this stunning 4 bed 4 bath home, updated throughout, with finished basement, and landscaped yard. This quiet and peaceful neighbourhood is family friendly, with nearby schools, parks, transit and shopping. Plenty of parking space with the attached 2 car garage with home entry, and a double wide driveway with interlock path to the large porch. Inside you'll find 9 foot ceilings and hardwood floors on the main level, boasting open concept primary rooms, a spacious living/dining area with large windows, sun filled family room and gourmet kitchen with stainless steel appliances, including gas range, and a breakfast area with walk out to the interlock patio in the private and fully fenced yard. The upper doesn't disappoint with 4 oversized bedrooms, including a massive primary bed with accent wall, 4 piece ensuite and large walk in closet with built in organizers. Fully finished lower level with spacious common area and recreation room with pot lights and roughed in for linear fireplace. An additional area could be easily enclosed for privacy, an office or a 5th bedroom. Also, a newly built 3 pc bath with walk in shower and vinyl plank flooring. Look no further, this one has everything you've been looking for! (id:60365)
47 Harcourt Avenue
Toronto, Ontario
Welcome to 47 Harcourt Ave.! A truly exceptional, light-filled, one-of-a-kind detached home where timeless elegance meets modern luxury. Completely reimagined from top to bottom and fully permitted, every finish and detail has been meticulously crafted with style, comfort, and long-term function in mind. Step inside to a beautiful open-concept living and dining room, filled with natural light and designed for both everyday comfort and elevated entertaining. The seamless flow leads into the designer kitchen, featuring custom cabinetry, a large island, quartz counters, and high-end stainless steel appliances-perfectly positioned for family gatherings and hosting guests. Beyond the kitchen is a refined rear sitting area, ideal for quiet mornings, work-from-home moments, or a peaceful retreat. An additional transition space connects the house to the backyard and provides direct access to the lower level. This space opens to the backyard, and from the backyard provides access to the laneway, offering parking for two cars and incredible laneway potential, adding even more value and flexibility. A wide custom oak staircase ascends to the second floor, where the primary suite offers a serene retreat with his-and-her closets. Two additional bedrooms, each with generous closet space, are served by a spacious bathroom designed for comfort and relaxation. The lower level feels nothing like a traditional basement, warm lighting and an open layout redefine the space. With a full three-piece bathroom, this level offers exceptional flexibility for extended family, in-laws, guests, or a private home office. Located within walking distance to the subway, the fabulous parks of Riverdale/The Pocket, and all the vibrant shops and restaurants of the Danforth. Situated on a family-friendly street with a strong sense of community and assigned to the coveted Frankland School District. 47 Harcourt Ave is everything you've been dreaming of - luxury, comfort, community, and convenience!! (id:60365)
44 Doris Drive
Toronto, Ontario
Nestled in the coveted Parkview Hill community, this 4+2 bedroom executive home is a hidden gem surrounded by lush ravine, offering tranquility and privacy with only two ways in or out and no pass-through traffic. The oversized family room is perfect for hosting large gatherings or enjoying cozy family time, while the bright, open-concept layout allows for versatile living. Skylights and floor-to-ceiling windows flood the home with natural light, capturing stunning views of the backyard and bringing the outdoors in.The chef's kitchen is thoughtfully designed with high-end appliances and finishes befitting a home of this calibre. Every corner is illuminated with natural light, creating a cheerful, inviting space even on the gloomiest days.The lower level features a separate side entrance and offers in-law suite potential, with two bedrooms, a bright open space, private laundry, and a stunning kitchen.Step outside and indulge in nature at your doorstep. Taylor Creek Park offers miles of paved trails perfect for biking, jogging, dog walks, bird watching, or escaping the city bustle.This off-the-radar neighbourhood is treasured by those in the know, offering the best of city living without the hustle and bustle, family-friendly, serene, and enjoyed by multiple generations. **OPEN HOUSE SAT JAN 31, 2:00-4:00PM** (id:60365)
49 Hickling Lane N
Ajax, Ontario
Welcome to 49 Hickling Lane, Ajax - a stylish, 3-year-old home backing onto a stunning ravine with no neighbors behind! This beautifully upgraded 3-bedroom, 4-bathroom home offers the perfect blend of modern comfort and natural serenity. Step into a bright, open-concept main floor featuring 9' ceilings, quality laminate flooring, upgraded light fixtures, and large windows that fill the space with natural light and peaceful green views. The contemporary kitchen boasts quartz countertops, stainless steel appliances, upgraded cabinetry, and an extended island - ideal for family meals, entertaining, or hosting friends. Upstairs, the spacious primary bedroom offers a walk-in closet and a spa-like ensuite with a glass shower and double vanity. Two additional well-sized bedrooms and a convenient upperlevel level laundry complete this functional layout. The finished walk-out basement adds even more living space - perfect for a media room, kids' play area, home office, or guest space - with direct access to a private, ravine-facing backyard. Located in a family-friendly neighborhood close to great schools, parks, trails, shopping, and transit, this home offers privacy, style, and convenience - a rare find you won't want to miss! (id:60365)
32 Treadway Boulevard
Toronto, Ontario
Spacious. Bright. Beautifully Crafted.Welcome to 32 Treadway Blvd - a stunning executive home that perfectly balances space, style, and function. With 4+2 bedrooms and 5 bathrooms, this residence offers all the room your family needs to live, work, and grow in comfort. Step inside to discover a bright, open-concept main floor where tall ceilings and natural light create an inviting atmosphere. The layout is ideal for entertaining - from family gatherings to dinner parties - while generous-sized bedrooms upstairs provide quiet retreats for everyone.The home's craftsmanship and attention to detail shine throughout, with gorgeous finishings and thoughtful design in every corner. The completely self-contained in-law suite features its own entrance, laundry, and two bedrooms filled with natural light - perfect for extended family, guests, a home office, or gym.Enjoy the rare advantage of having no neighbours on three sides, offering light, privacy, and serene views of majestic evergreens to the north. The private backyard is ideal for relaxing or hosting summer barbecues. Nestled on one of the friendliest family streets in East York, 32 Treadway is where neighbours chat on the sidewalk and kids play safely on the street. Just a short stroll brings you to Coxwell Village - home to beloved local spots like the famous French bakery with the city's best croissants, a neighbourhood barber who knows your name, and an array of charming, one-of-a-kind restaurants/ shops for a small town feel in a big city. You're also within walking distance to top-rated schools, the Coxwell subway, and just a couple of stops from the GO Train. Easy access to the DVP makes commuting downtown effortless. And when you need a dose of nature, Taylor Creek Park and nearby trails offer the perfect urban escape just minutes from your door. ***OPEN HOUSE SATURDAY JANUARY 31, 2:00-4:00 p.m.*** (id:60365)
3 Thyra Avenue
Toronto, Ontario
Refined Comfort Meets Contemporary Urban Elegance in this 3+2 bedroom, 3 1/2 bath, Semi-Detached residence with 2-lane private parking, set on a generous 23.21 x 127.75 ft. lot. Fully gutted to the studs and rebuilt in 2023, this reimagined home features engineered hardwood floors throughout and a thoughtfully designed open-concept main level that blends spacious living and dining areas. The gourmet kitchen serves as a stunning centerpiece, outfitted with SS appliances (2023), striking quartz countertops/backsplash, and a functional center island. From here, step out onto an inviting deck that overlooks a private, fully fenced backyard-optimal for relaxation and entertaining. The custom glass stairway, which adds a modern and airy feel to the home's interior, takes you upstairs, where you will find sunlit bedrooms, including a serene primary bdrm with a walk-in closet and a stylish 3-PC ensuite (2023). Two additional bedrooms share a modern 3-piece bath. The finished basement extends the living space with a full kitchen, combined living area, two bedrooms, and a 3-PC bath, offering ample space for family or guests, and a walk-out to the backyard with a lush green lawn and professionally designed stone landscaping. A stone pathway leads to the inviting front entrance, framed by seasonal planters and meticulously curated stone work that adds a welcoming and sophisticated touch year-round. Located just steps from Victoria Park Subway, Danforth GO Station,Taylor Creek Park, and several major grocers, this home offers exceptional convenience. Nearby school options include Secord ES (French Immersion), East York Collegiate, ES Michelle-O'Bonsawin, EE La Mosaïque, and Beaches Alternative Junior School. Enjoy easy access to the vibrant Danforth and scenic Woodbine Beach! A fantastic opportunity to own a home within a thriving community that artfully combines modern luxury with everyday comfort. Walkers Paradise with a Walk Score of 95 and an excellent Transit Score of 86! (id:60365)
35 Wintermute Boulevard
Toronto, Ontario
Welcome To This Beautifully Maintained 4-Bedroom Detached Home Nestled On A Quiet, Tree-Lined Street In One Of North Toronto's Most Family-Friendly Neighbourhoods. Step Into A Sun-Filled Main Floor Featuring Brand New Flooring, Freshly Painted Walls, Modern Pot Lights, And A Soaring Skylight That Fills The Space With Natural Light. The Functional Layout Offers A Generous Living And Dining Area, A Cozy Family Room, And A Kitchen That Overlooks The Backyard Perfect For Everyday Living And Entertaining. Upstairs, You'll Find Four Spacious Bedrooms, Including A Bright Primary Suite With Plenty Of Closet Space. The Partially Finished Basement Offers Flexibility Ideal For A Home Office, Gym, Rec Room. Located In A High-Demand Area Close To Grocery Store, Schools, TTC Transit, Pacific Mall, Parks, And Quick Access To Hwy 404/401. 4 Bedrooms 3 Bathrooms Detached Home With Garage & Driveway New Main Floor Flooring | Fresh Paint | Pot Lights. Partially Finished Basement With Endless Potential Don't Miss This Fantastic Opportunity To Own A Solid, Updated Home In A Prime Toronto Location! (id:60365)
241 Cedarvale Avenue
Toronto, Ontario
Step into a world of refined elegance in this custom-built showpiece, perfectly positioned on an extraordinary 160-ft deep lot. Designed with sophistication and functionality in mind, this home boasts over 3,100 sq ft of meticulously finished space, flooded with natural light through floor-to-ceiling windows and soaring ceilings. The open-concept main floor is anchored by a chef's dream kitchen, featuring a massive 16-ft island, extensive drawer storage, and ultra-durable porcelain counters and backsplash. The adjoining family room is both chic and inviting, highlighted by a bespoke feature wall, elegant built-ins, and a mesmerizing water-vapour fireplace. Double doors flow seamlessly onto a stylish deck overlooking the private, deep, fully fenced backyard, offering endless possibilities for outdoor living and entertaining. Architectural open-riser stairs ascend to a breathtaking upper level illuminated by four skylights. The luxurious primary suite offers a custom walk-through dressing area with built-in closets and skylight, along with a fully tiled, spa-worthy ensuite complete with a custom double vanity, curbless glass shower, and a freestanding tub. The second bedroom includes built-in closets, a floor-to-ceiling window, and access to a semi-ensuite with double vanity, separate water closet, and a glass-enclosed shower. The third bedroom shares the semi-ensuite and includes built-in closets and large window. The impressive lower level is bright and versatile, featuring a front walkout entrance, open-concept living space with kitchenette, a spacious bedroom, and two full washrooms, ideal for in-laws, guests, or multi-generational living. A rare blend of style, craftsmanship, and modern amenities-this home is a true standout for the most discerning buyer. The exterior continues the theme of custom craftsmanship with the front styled with a blend of wood composite, porcelain slabs, ACM Panels and an interlocked driveway. (id:60365)
74 Langford Avenue
Toronto, Ontario
A beautifully reimagined, fully renovated three-storey detached residence offering 4+1 bedrooms, 5 bathrooms, and a rare laneway-accessed double garage, this home blends refined design with thoughtful functionality in one of Toronto's most desirable neighbourhoods. A welcoming covered porch leads into a main floor that feels both elegant and inviting, where curated architectural details-white oak herringbone floors, custom millwork, restored heritage elements, coffered ceilings, and designer lighting-create a seamless flow through the open living, dining, and kitchen areas, complemented by a custom pantry with integrated bar and a bespoke mudroom at the rear entry. The second floor features three well-appointed bedrooms, including one with its own ensuite and two connected by a contemporary Jack and Jill bath, along with a dedicated laundry nook and excellent storage. The entire third level is dedicated to a private primary retreat with soaring ceilings, a built-in closet plus a separate walk-in closet with custom organization, a luxurious spa-inspired ensuite, and a walkout to a serene rooftop deck. The finished lower level offers a generous recreation space, an additional bedroom and bath, ample storage, and a separate walk-up entrance ideal for extended family or flexible use. The exterior is equally thoughtful, enhanced by warm wood accents, a spacious entertaining deck, landscaped grounds, upgraded lighting, and a double garage equipped with EV charging. With zoned climate systems, premium mechanicals, and sophisticated finishes throughout, this home delivers comfort, craftsmanship, and understated luxury. Located steps to Danforth Avenue, Pape and Donlands subway stations, top-rated schools, parks, the hospital, library, and a vibrant selection of shops and restaurants-with quick access to Downtown Toronto, the Beaches, and major routes including the DVP and QEW-this residence offers an exceptional lifestyle in a truly prime setting. (id:60365)
200 Fallingbrook Street
Whitby, Ontario
Welcome to 200 Fallingbrook St, Whitby - a beautifully RENOVATED 4-bedroom home in one of Whitby's most sought-after family neighbourhoods.Step inside to discover a spacious, thoughtfully designed layout that perfectly blends comfort and functionality. The large upgraded kitchen features newer built-in appliances, elegant quartz countertops, and a bright breakfast area that opens directly to the family room, creating a wonderful sense of connection and flow - ideal for everyday family living and entertaining.The expansive living and dining room offers the perfect setting for hosting large gatherings. The skylight above the staircase floods the home with natural light while Large windows in every room further enhance the bright and inviting atmosphere throughout.Enjoy the peace of mind and style of recent upgrades, including: Kitchen and its appliances, Front Door, Garage Door with Opener, Patio Door, Fence & Deck with Gazebo, Upgraded Washrooms, Newer Hardwood Flooring on Main Floor, Newly Interlocked Front and Backyard, and much more. Located in a family-friendly neighbourhood, steps from top-rated schools, parks, and trails, and just 30 minutes to downtown Toronto, this home offers the ideal blend of space, comfort, and convenience. (id:60365)
3 Holden Court
Scugog, Ontario
The Perry Corner model is known for it's open concept design and flow. This fantastic home provides the opportunity to select your own unique finishes. This 2-storey home located in the new Holden Woods community by Cedar Oak Homes is just awaiting you to select the final touches/interior colour selections. Can't beat the location being located on the court, across from a lush park and very close to the Hospital, minutes away from the Lake Scugog waterfront, marinas, Trent Severn Waterways, groceries, shopping, restaurants and the picturesque town of Port Perry. The Perry Corner MOD Model Elevation A is approximately 2818sqft. This is the perfect home for your growing family with an open concept design, large eat-in kitchen overlooking the great room, dining room and backyard. The great room includes direct vent gas fireplace with fixed glass pane. This homes exquisite design does not stop on the main floor, the primary bedroom has a huge 5-piece ensuite bathroom and a a huge oversized walk-in closet. This home boasts 4 Bedroom, 3.5 Bathrooms. Hardwood Floors throughout except tiled areas where you have 12x24" tiles and granite countertops throughout. This home includes some great upgrade features, such as smooth ceilings on the main, pot lights in designated areas, cold cellar, 200amp panel, upgraded railings with metal pickets, stained oak stairs, granite countertops in kitchen with double bowl undermount sink, and $10,000 in decor dollars. 9 ceilings on ground floor & 8 ceilings on second floor, Raised Tray Ceiling in Primary Bedroom and 3 Piece rough-in at basement to list some of the upgraded features. Finally, there is no sidewalk on this property. (id:60365)
14 Forestlane Way
Scugog, Ontario
Don't miss out on this opportunity to select your own finishes on this never lived in 2-storey home located in the new Holden Woods community by Cedar Oak Homes. Located across from a lush park and very close to the Hospital, minutes away from the Lake Scugog waterfront, marinas, Trent Severn Waterways, groceries, shopping, restaurants and the picturesque town of Port Perry. The Walsh Model Elevation B is approximately 2345sqft. This home has a great open concept floor plan and maximizes every single space for your growing family with a large eat-in kitchen overlooking the great room, dining room and backyard. The great room includes direct vent gas fireplace with fixed glass pane. This homes exquisite design does not stop on the main floor, the primary bedroom has a huge 5-piece ensuite bathroom and a large oversized walk-in closet. This home boasts 4 Bedroom, 3.5 Bathrooms. Hardwood Floors throughout except tiled areas. This home includes some great upgrade features , such as smooth ceilings on the main, hardwood throughout except for tiled areas which are 12x24" tiles, granite countertops, pot lights in designated areas, cold cellar, 200amp panel, upgraded railings, stained oak stairs with metal pickets, granite countertops in kitchen with double bowl undermount sink, and $10,000 in decor dollars to list some of the upgraded features. 9 ceilings on ground floor & 8 ceilings on second floor, Raised Tray Ceiling in Primary Bedroom and 3 Piece rough-in at basement. Finally, there is no sidewalk on this property. (id:60365)

