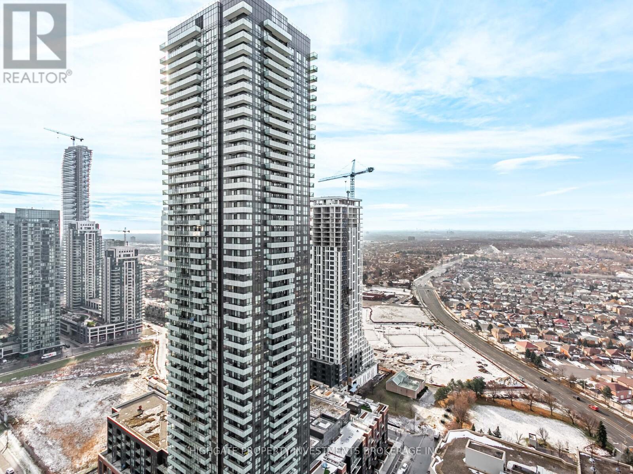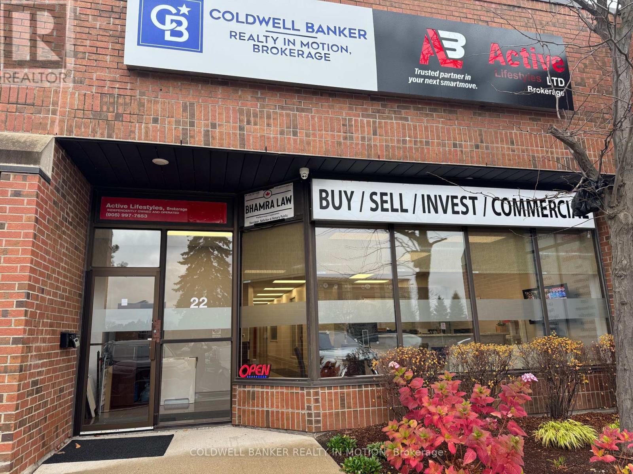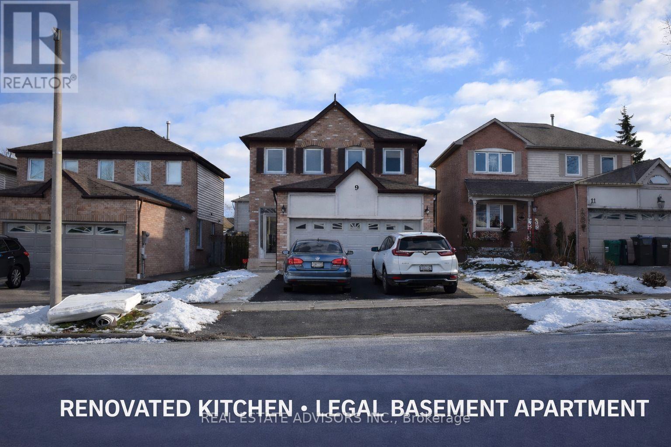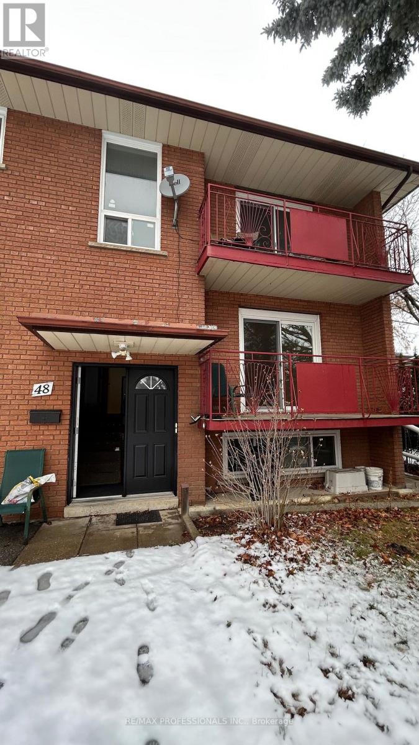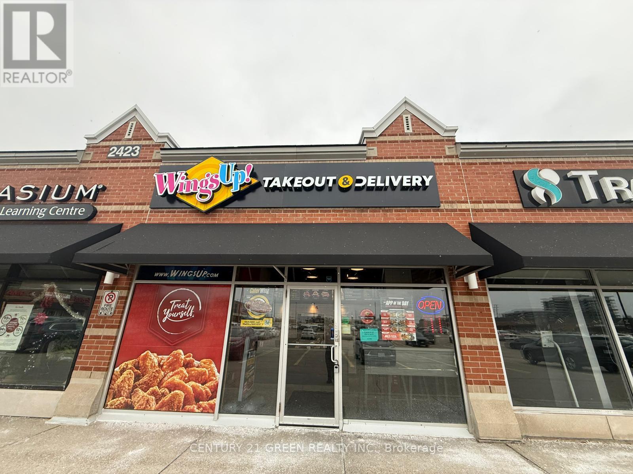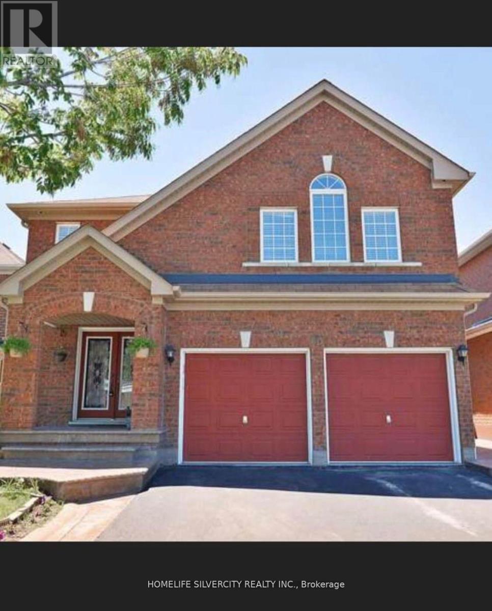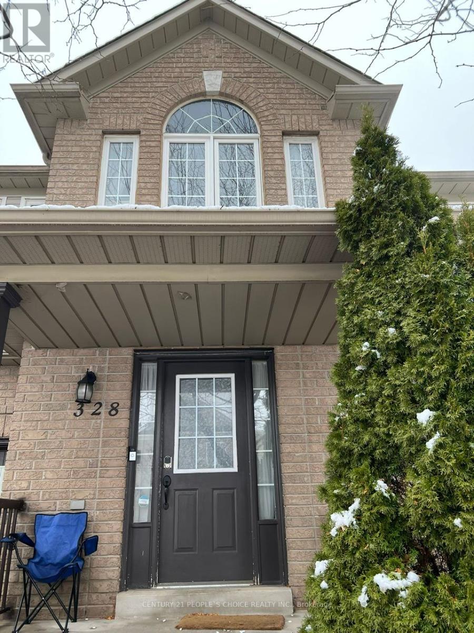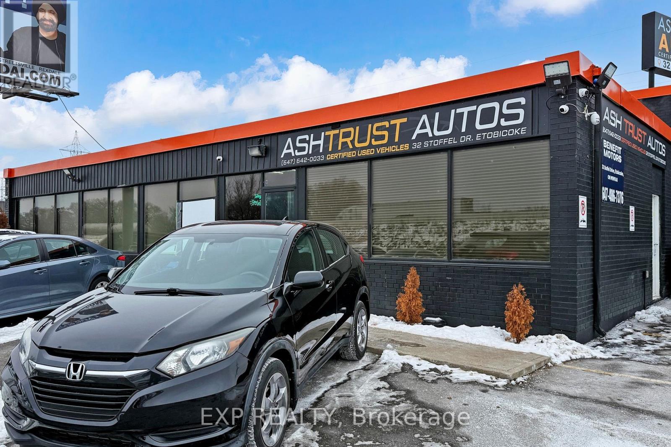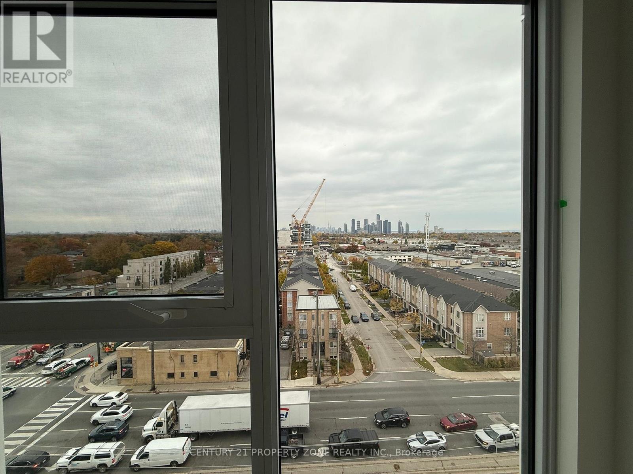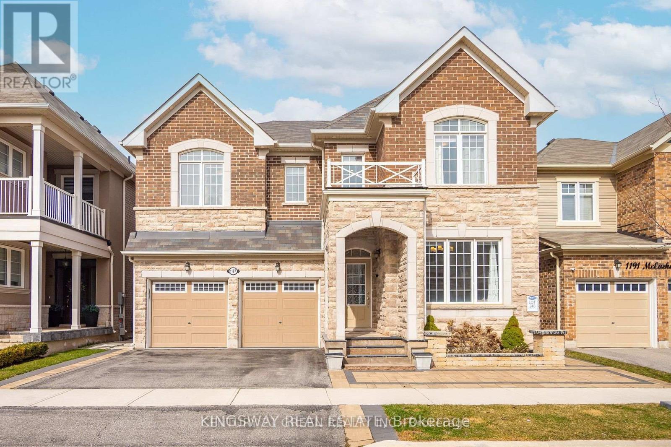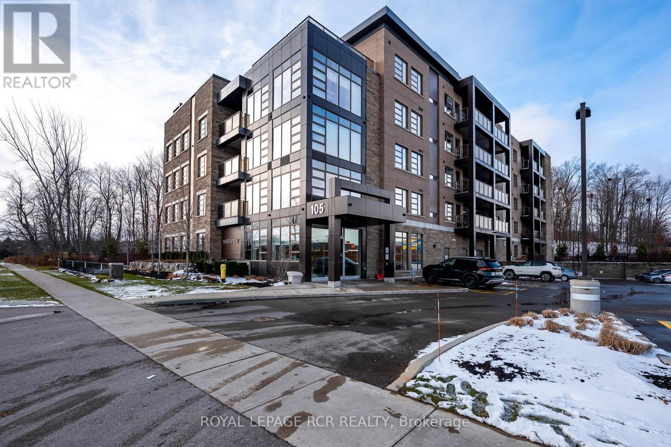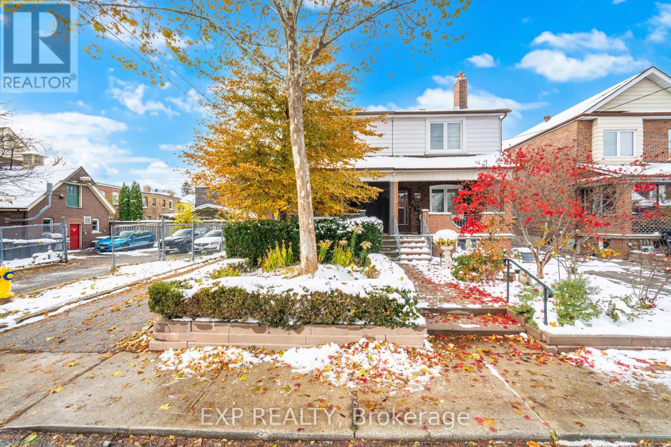3310 - 395 Square One Drive
Mississauga, Ontario
Brand New & Never Lived In. Bright, Spacious & Airy 2 Bedroom, 2 Bath Corner Unit Steps From Square One! Premium & Modern Finishes Throughout. Open Concept Floorplan. Stunning Kitchen With Stone Countertop Island, Integrated Appliances, Backsplash & Overhead Lighting. Combined Living/Dining Spaces Featuring Wide-Plank Laminate, Large Windows & Walk-Out To Balcony. Primary Bedroom With Tile Flooring, Glass-Enclosed Stand-Up Shower & Vanity With Storage. 2nd Bedroom Featuring Large Windows, Large Closet & Laminate Flooring. Highly Desirable Area. Minutes to Transit, 403, 401, Walmart, Whole Foods, Restaurants, Shopping, Community Centre, Parks & Theatres. Move-In Ready! 1 Parking Space & 1 Locker. (id:60365)
22 - 3105 Unity Drive
Mississauga, Ontario
Business for sale offering a fully furnished professional office setup featuring multiple private offices designed for privacy, a well-maintained open reception area with a client waiting room and shared common areas with computers for general use. Includes a boardroom/ meeting room equipped with a projector and a well-maintained kitchen with equipment's. The space is ideal for law firms, accounting practices, consulting firms, or similar professional services. Sale includes all existing office furniture and fixtures, providing a true turnkey office solution in a prime commercial location.** No agents, employees, or ongoing business operations are included.** (id:60365)
9 Nectarine Crescent
Brampton, Ontario
Spacious detached 4-bedroom home featuring a renovated kitchen and skylight, offering bright, functional living space. Property shows well and includes a self-contained, legal 1-bedroom basement apartment with separate entrance. Ideally located near Hwy 410 with excellent access to transit, amenities, and major routes. Suitable for multi-generational living or income potential. (id:60365)
Main - 48 Burlingame Road
Toronto, Ontario
Main Floor Unit In A Triplex Detached Home. 3 Bedroom + 1 Full Bath! Light, Bright, Clean! New Appliances, Balcony. 1 Parking Space Included At Front Door. Walk To Long Branch Go Station. Steps To Ttc. Great Highway Access (427, Gardiner, Qew). Close To Humber Lakeshore, Sherway Gardens, Pearson Airport, Shopping Nearby. Walk/Bike To Parks, Trails And Lake. Excellent School District. Tenant Pays Separately Metered Hydro And Gas In Addition To Rent. Water Included. No Use Of Backyard Or Garage. (id:60365)
A11 - 2423 Trafalgar Road
Oakville, Ontario
Turnkey investment opportunity to acquire a newly renovated Wings Up! restaurant in a prime, high-traffic, high-visibility location. Backed by over 35 years of brand recognition across Southern Ontario, this established QSR operates under a proven, efficient business model within one of Canada's fastest-growing chicken wing franchises. Strong fundamentals include ample parking, prominent anchor tenants, robust third-party delivery revenue, and significant upside from multiple upcoming residential developments in the immediate area. Buyer may commence operations and generate revenue immediately following completion of mandatory head office training, with two (2) weeks of operational support provided at opening. Attractive lease terms at $3,091.62 + HST (inclusive of TMI), secured through December2034, with two (2) five-year renewal options. Average monthly utilities approximately$600-$800. Franchise fee $17,500. All equipment and chattels included in the purchase price and maintained in excellent condition. (id:60365)
30 Sheepberry Terrace
Brampton, Ontario
4 Bedroom, 2.5 Washroom Detached House With Double Car Garage. NO Side Walk, Separate Living, Dining & Family room. Den can be used as office at Upper Level. Located in Heart Of Brampton In North-West Area. Walking Distance To Cassie Campbell, Banks And Plazas. Basement is rented out separate. Utilities to be split with the basement tenants 70% - 30%. Available for qualified tenants only. (id:60365)
328 Black Drive
Milton, Ontario
Location !! Location!! Absolutely Beautiful & Immaculate, 2 storey town Full House in the most demanding and convenient Area of Milton, featuring Elegant Hardwood flooring throughout the house, The master bedroom boats a walk in closet, while other rooms are equipped with neatly done closets, An extra space on the second floor is perfect for use as a home office. The home is nestled with modern S.S appliances , New furnace, A.C, Tankless water Heater, Conveniently location, minute from Go station, Near by shopping plaza & close to Toronto premium Mall, Highways 401, 407, Mississauga, School, Groceries, bus stop. (id:60365)
32 Stoffel Drive
Toronto, Ontario
DON'T MISS THIS RARE AND HIGH-IMPACT OPPORTUNITY TO ACQUIRE ASH TRUST AUTO LIMITED, A WELL-ESTABLISHED AND HIGHLY VISIBLE AUTOMOTIVE DEALERSHIP BUSINESS LOCATED IN A PRIME ETOBICOKE INDUSTRIAL CORRIDOR WITH DIRECT AND EASY ACCESS TO MAJOR HIGHWAYS AND ARTERIAL ROADS. THIS IS A PURE DEALERSHIP OPPORTUNITY ONLY, IDEAL FOR BOTH STARTING A NEW DEALERSHIP OR EXPANDING AN EXISTING OPERATION.THE LOCATION IS SURROUNDED BY AUTO-RELATED BUSINESSES, INCLUDING REPAIR SHOPS, BODY SHOPS, DETAILERS, AND MECHANICS, CREATING A POWERFUL AUTOMOTIVE HUB THAT IS EXTREMELY CONVENIENT FOR DEALERSHIP OPERATIONS, VEHICLE SERVICING COORDINATION, AND CUSTOMER REFERRALS. THIS ECOSYSTEM MAKES DAY-TO-DAY OPERATIONS SMOOTHER AND MORE EFFICIENT WHILE ADDING VALUE FOR BOTH BUYERS AND SELLERS.THE PROPERTY OFFERS EXCEPTIONAL STREET PRESENCE WITH A MASSIVE, BUILDING-FRONT BILLBOARD PROVIDING UNMATCHED BRAND EXPOSURE AT NO ADDITIONAL COST. THIS DELIVERS CONTINUOUS VISIBILITY TO HIGH TRAFFIC FLOW AND PROVIDES A HUGE MARKETING ADVANTAGE THAT FEW LOCATIONS CAN MATCH.THE SITE FEATURES 40+ ON-SITE PARKING SPACES, A RARE AND HIGHLY DESIRABLE FEATURE IN THE GTA, ALLOWING FOR SUBSTANTIAL INVENTORY DISPLAY AND EASY CUSTOMER ACCESS. THE BUILDING INCLUDES 5 PRIVATE OFFICES, PERFECT FOR SALES, FINANCE, MANAGEMENT, ADMINISTRATION, AND CONTENT CREATION.THE BUSINESS BENEFITS FROM STRONG BRAND RECOGNITION, POSITIVE GOOGLE REVIEWS, A PROFESSIONAL WEBSITE, AND AN ESTABLISHED CRM SYSTEM, GIVING THE NEW OWNER INSTANT CREDIBILITY AND A SOLID DIGITAL FOUNDATION. THE INFRASTRUCTURE IS ALREADY IN PLACE TO SCALE QUICKLY THROUGH SOCIAL MEDIA, VIDEO MARKETING, AND ONLINE LEAD GENERATION.WITH ITS STRATEGIC LOCATION, EXCELLENT HIGHWAY ACCESS, PROXIMITY TO COMPLEMENTARY AUTO BUSINESSES, AND POWERFUL BRAND PRESENCE, THIS IS AN OUTSTANDING TURNKEY OPPORTUNITY FOR A DEALERSHIP OPERATOR OR INVESTOR LOOKING TO START STRONG OR EXPAND FAST IN ONE OF TORONTO'S MOST ACTIVE AUTOMOTIVE ZONES. (id:60365)
712 - 1007 The Queensway
Toronto, Ontario
Brand New 1+Den Condo for Rent Verge Condos, Etobicoke (Lake & Skyline Views!) Be the first to live here! Enjoy breathtaking Lake Ontario views and Toronto skyline views from this stunning 1 Bedroom Den, 1 Bath condo with parking included! Unit Highlights: East-facing with floor-to-ceiling windows & private terrace Modern kitchen with quartz counters & built-in appliances Den ideal for home office Stylish bathroom with upgraded finishes Smart thermostat & keyless entry 1 Parking spot included Building Amenities: 24/7 Concierge & luxury double-height lobby State-of-the-art Gym & Yoga Studio Co-working lounge & content creation rooms Rooftop terraces with BBQs & lounge seating Party room, kids' play zone & much more! Location: Steps to TTC, minutes to Sherway Gardens, Costco, Humber College. Quick access to Gardiner & Hwy 427 Close to waterfront parks, trails & everything South Etobicoke has to offer Perfect for professionals, couples & students! (id:60365)
Basement - 1187 Mceachern Court
Milton, Ontario
Gorgeous Walkout Legal Basement features* a spacious kitchen, 2 large bedrooms, a 3-piece bath, laundry area, ample storage, and walkout to the garden. 200 AMP panel upgrade with an EV charging station in the garage. Gas line extended to the backyard for BBQ and outdoor cooking. Located in a desirable neighborhood with top-rated schools and close to all amenities, this home offers unmatched value and versatility . Tenant will pay 30% utilities. A MUST-SEE! (id:60365)
401 - 105 Spencer Avenue
Orangeville, Ontario
Experience the perfect blend of warmth and modern design at 105 Spencer Ave, Suite 401, located within the highly desirable Westview Condos. This sun-drenched corner suite immediately impresses with its welcoming atmosphere and a layout that feels both spacious and functional. The heart of the home is an airy open-concept living area where the kitchen, dining, and living spaces flow together seamlessly. This central hub is ideal for both lively entertaining and quiet relaxation. The kitchen is designed for convenience with a practical breakfast bar and a direct walk-out to a private balcony, providing a serene spot to enjoy your morning coffee and the peaceful neighbourhood views. The suite features two comfortable bedrooms and two well-appointed bathrooms. The primary retreat is a generous space that includes a private 3-piece ensuite. A standout luxury found in both bathrooms is the integrated in-floor heating, ensuring comfort and warmth throughout the colder seasons. The second bedroom offers great versatility, serving perfectly as a guest room, a professional home office, or a creative hobby space. Daily life is made effortless with the inclusion of in-suite laundry. Beyond the unit itself, the building offers excellent resident amenities, including a meeting and party room that can be utilized for social gatherings or as an alternative workspace. Setting this property apart from typical condo offerings is the inclusion of two dedicated parking spots-one underground and one surface. This rare feature provides exceptional value and flexibility for multi-vehicle households. Well-managed and ideally located, Suite 401 is a beautiful place to call home. (id:60365)
Main - 84 Earlscourt Avenue
Toronto, Ontario
Beautifully renovated 2-bed, 1.5-bath main floor and lower unit. Bright, spacious, and thoughtfully designed two-storey home, ideal for families or professionals seeking comfort and privacy. Previously owner-occupied and renovated with care, this home combines quality finishes with practical upgrades. Each level provides separation, with generous-sized rooms and windows bringing in natural light. The kitchen offers quartz countertops, stainless steel appliances, ample storage, and a large island perfect for meal prep or entertaining. Both bathrooms are freshly renovated. Enjoy private ensuite laundry, a dishwasher, and a cold room for extra storage. Electronic locks at entrances provide added convenience. Located in the heart of Corso Italia-Davenport, steps to St. Clair West transit, parks, community centre, swimming pools, skating rinks, tennis courts, schools, restaurants, and shops. 2.5 km to Junction, 30 mins to Downtown. A perfect blend of classic Toronto character and modern comfort. [Street Permit Parking] Available through the City, approx. $50/month. [Utilities] Included, excluding internet.Some photos are virtually staged. (id:60365)

