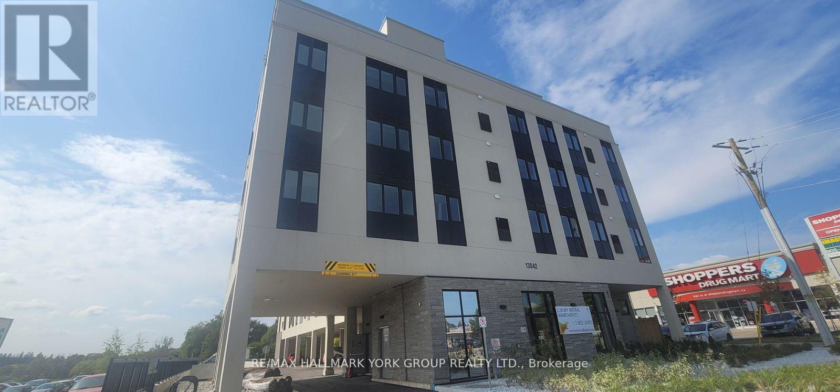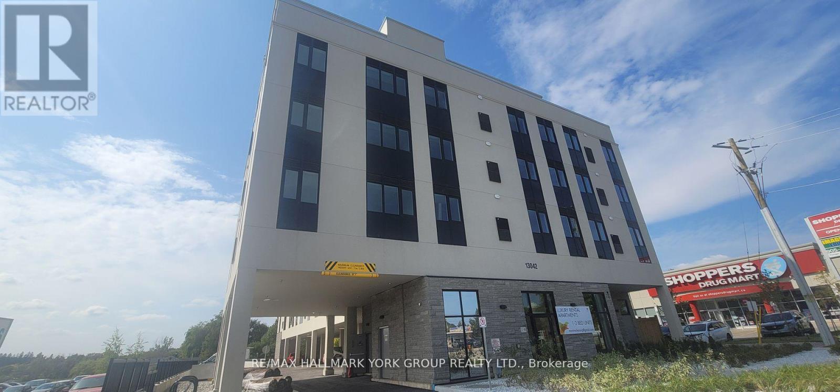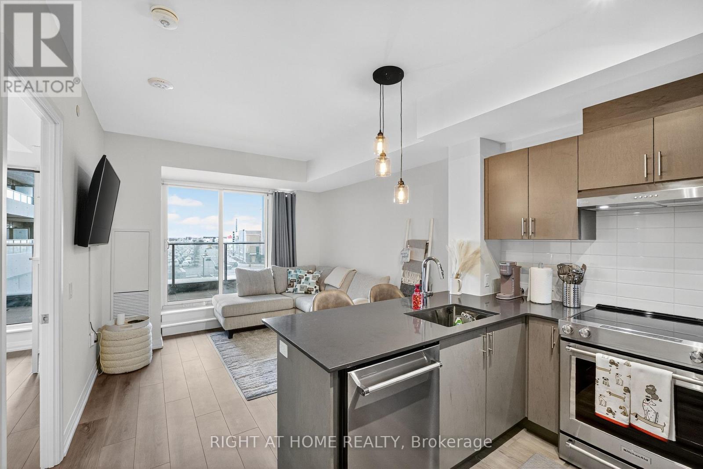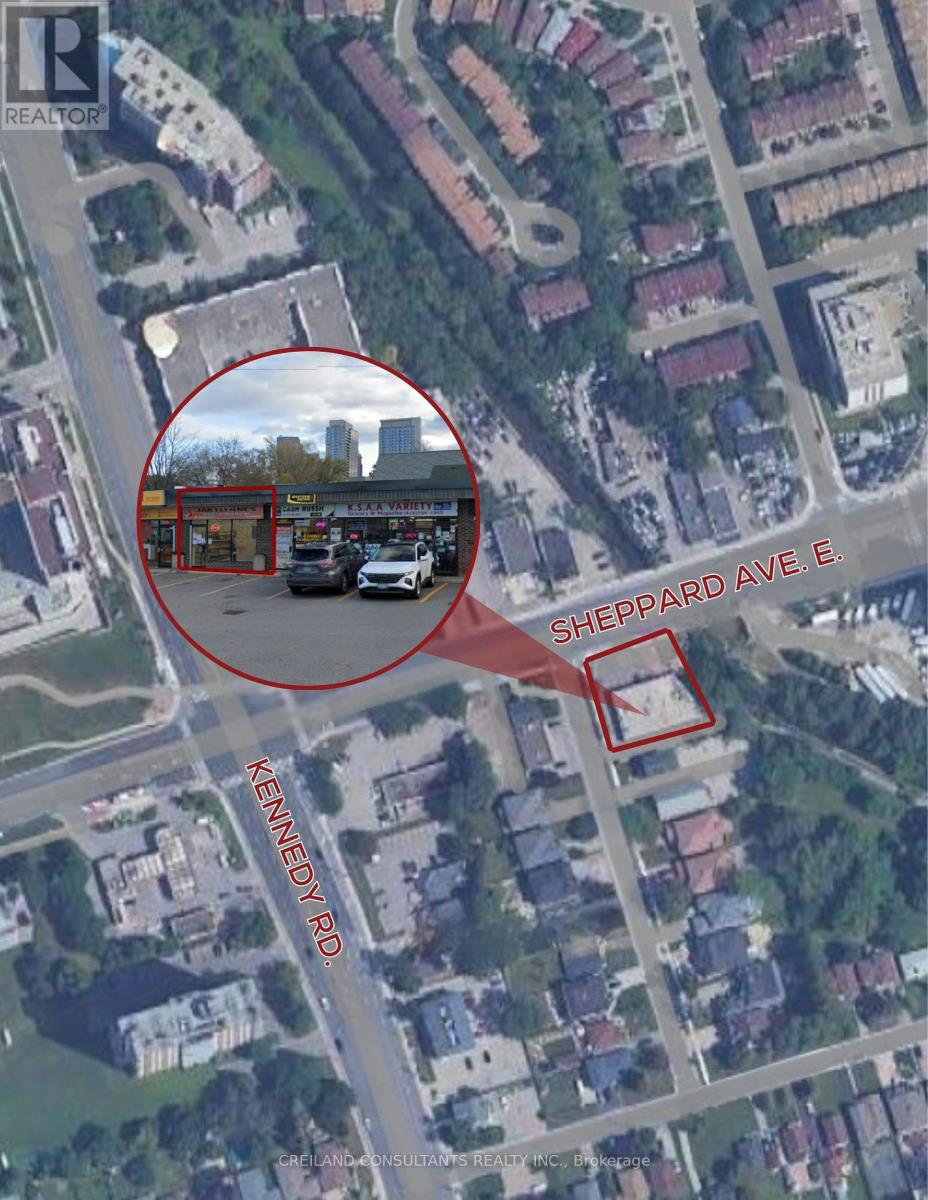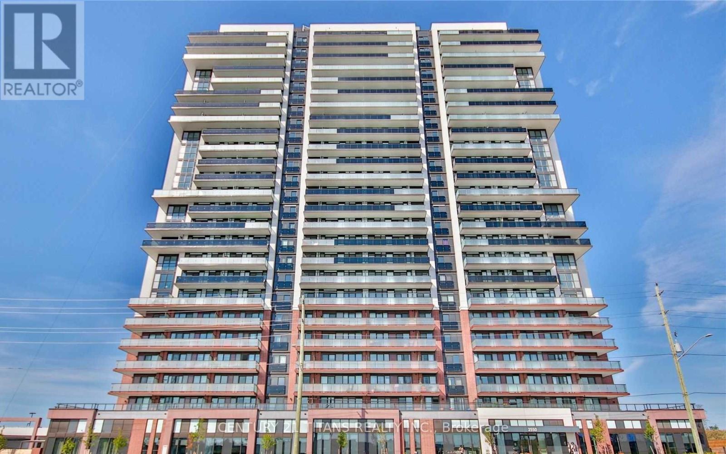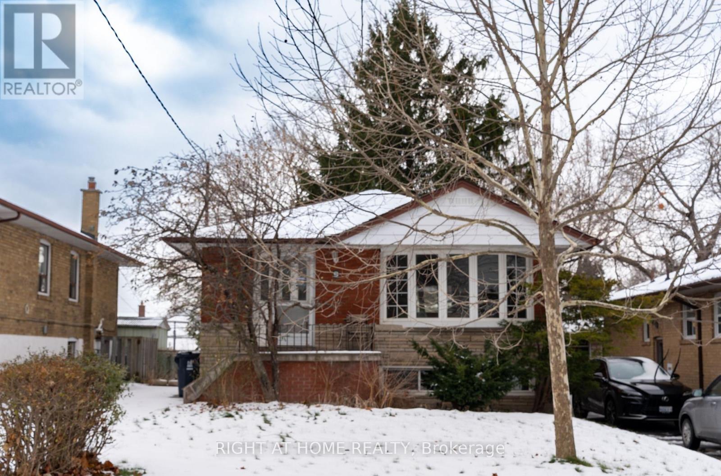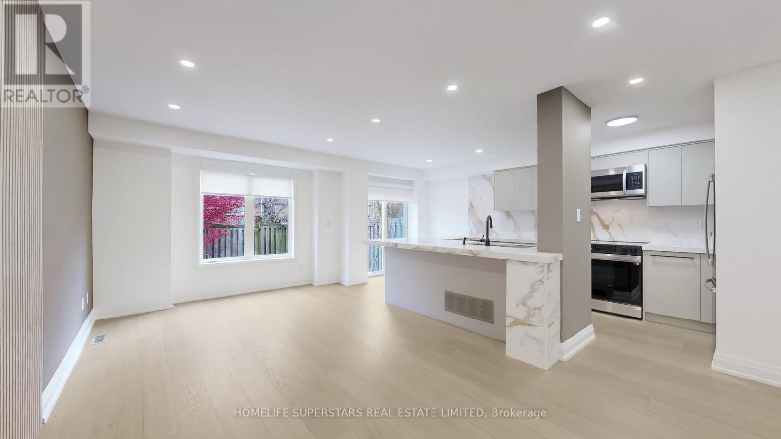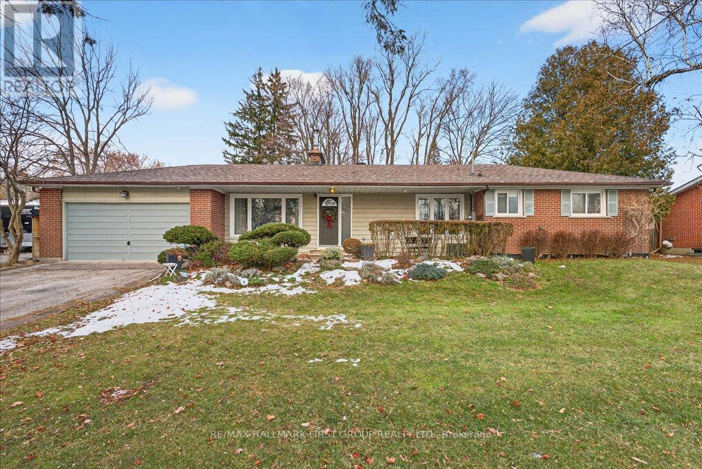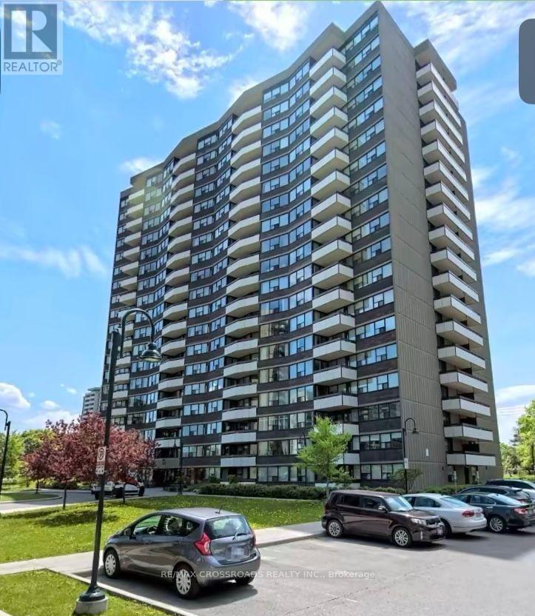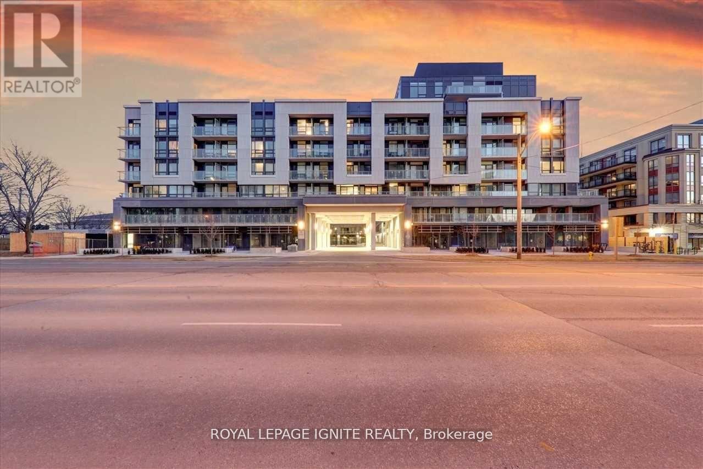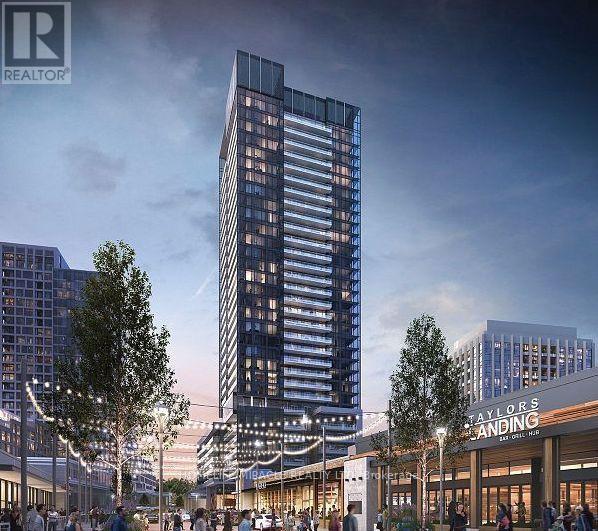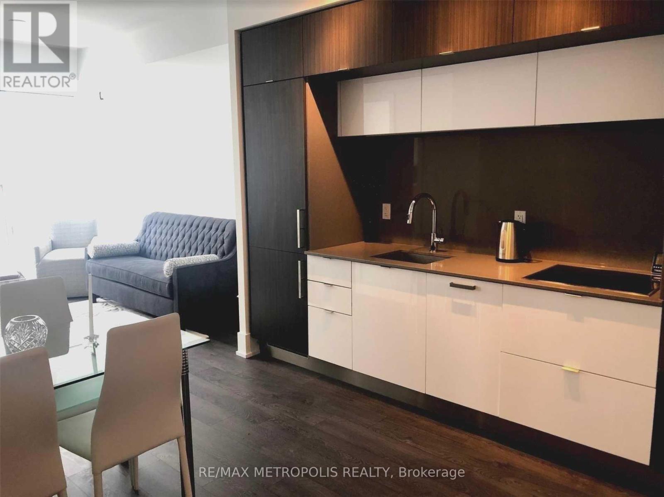509 (Lp09) - 13042 Yonge Street
Richmond Hill, Ontario
Luxurious rental unit located in the heart of Oak Ridges. This newly built 997 sqft, two bed, two bath suite offers a spacious open concept living with modern kitchen stainless steel appliances and vinyl flooring throughout. Conveniently located just steps away from public transit, shopping, restaurants and all other ammonites. **EXTRAS** All Electrical Light Fixtures. All existing Window coverings. Stainless Steel Fridge, Stove, Dishwasher. Washer and Dryer. (id:60365)
204 - 13042 Yonge Street
Richmond Hill, Ontario
Brand new luxurious rental unit located in the heart of Oak Ridges. This Newly Built 827Sqft, Two bed, Two bath unit offers a spacious open concept living with modern kitchen, stainless steel appliances and vinyl flooring throughout. Conveniently located just steps away from public transit, shopping, restaurants and all other amenities. **EXTRAS** All Electrical Light Fixtures. All Window coverings. Stainless Steel fridge, Stove, Dishwasher. Washer and Dryer. (id:60365)
215 - 8960 Jane Street
Vaughan, Ontario
Welcome to this FULLY FURNISHED, absolutely stunning 1-bedroom, 2-bathroom condo in the heart of Vaughan! Step into 581 square feet of sleek, modern living plus a massive 131-square-foot west-facing terrace - perfect for relaxing or entertaining friends.This barely lived-in suite is practically brand new, with premium finishes and furnishings that make it completely move-in ready. Just unpack and start living your best life! The open-concept layout features soaring 9-foot ceilings and floor-to-ceiling windows that flood the space with natural light. A chef-inspired kitchen with newer appliances and a luxurious ensuite bathroom elevate your everyday living. This suite comes with one parking spot and one locker for your convenience and includes access to world-class amenities: rooftop terrace, outdoor pool, fitness centre, theatre room, sauna, pet grooming room, and more - all designed for your comfort and lifestyle. Located steps from Vaughan Mills, GO Transit, Cortellucci Hospital, Canada's Wonderland, and the Vaughan Metropolitan Centre, this is truly the ultimate turnkey home for those who want luxury, convenience, and style all in one. (id:60365)
4053 Sheppard Avenue E
Toronto, Ontario
This highly visible retail plaza is prominently located on Sheppard Avenue East and offers quick and convenient access to Highway 401. The retail unit benefits from excellent street-front exposure, ensuring strong brand visibility, and is supported by consistent pedestrian traffic. Its strategic location makes it an ideal opportunity for a wide range of retail and service-oriented businesses. (id:60365)
1406 - 2550 Simcoe Street N
Oshawa, Ontario
Welcome to a modern condominium in one of Oshawa's fastest-growing neighborhoods. This suite offers a spacious bedroom and a large private balcony with stunning views. Open Concept, Lots Of Natural Light! Laminate Floor Throughout. Ensuite Laundry. Modern Kitchen , Quartz Countertops, Backsplash, & Built-In Stainless Steel Appliances. Close To Hwy 407 And 412. Minutes To Ontario Tech University And Durham College. Just steps from shops, restaurants, Costco, and FreshCo. (id:60365)
Lower - 9 Sylla Avenue
Toronto, Ontario
High Demand Wexford-Maryvale Location! Near Ttc, School, Mall, Supermarket And 401/404. Newly Renovated Basement Apt. Own Kitchen And Plenty Of Space. Bring Your Pickiest Clients And Families. This Home Is Perfect For Your Next Family Home. (id:60365)
3 Playfair Road
Whitby, Ontario
Welcome to 3 Playfair Rd! The main floor welcomes you with an elegantly tiled sunken foyer and powder room, flowing into a spacious open-concept kitchen, living, and dining area. Entertain with ease at the oversized island (seating 6-8), featuring premium quartz counters, a custom stone column, and a full suite of new appliances-including a fridge with water and ice maker.Upstairs, discover three bright bedrooms including a secondary bedroom with semi-ensuite, and a convenient upper laundry closet for daily efficiency. The impressive primary suite offers a walk-in closet, private beverage bar, and spa-inspired ensuite with a freestanding soaker tub and standup shower.The finished basement delivers further versatility with an additional bedroom and ensuite, generous living area, and dedicated storage. Throughout the home, enjoy cohesive upgraded finishes, custom cabinetry, elegant stonework, and refined black hardware accents. (id:60365)
794 Jomar Avenue
Pickering, Ontario
Welcome to country living with city convenience. This beautifully maintained ranch-style bungalow sits on a premium 117 x 150 ft lot, surrounded by farmland and protected greenbelt, offering privacy and picturesque views. The home is move-in ready and features an updated kitchen with stainless steel appliances and granite countertops. A bright dining area flows seamlessly into the living room, highlighted by a cozy fireplace and authentic barn board accents. The separate family room is filled with natural light and overlooks both the front and backyard, complete with a stunning stone fireplace. The oversized primary bedroom provides wall-to-wall storage and easily accommodates a king sized suite! Primary bedroom converted 2 bedrooms into one, can easily be turned back into a 3-bedroom. The renovated bathroom includes stacked laundry and modern finishes. Additional highlights include smooth ceilings, hardwood floors, pot lights, and a WETT-certified Napoleon wood-burning fireplace with insert and blower. The expansive driveway provides 8 car parking and endless other parking opportunities for RVs, trailers, and all the toys that come with country living. The unfinished basement has been fully waterproofed and features full ceiling height and epoxy floors - offering infinite possibilities to create additional living space, a workshop, or storage. The double-car garage is larger than it appears! Set among mature trees with a separate shed, this property offers the tranquility of a remote hamlet while providing quick access to the 401 and 407, as well as shopping, restaurants, schools, parks, and more. Updated electrical panel, shingles 2023, windows 2010, furnace 2002, 240ft deep drilled well 2010. (id:60365)
207 - 45 Huntingdale Boulevard
Toronto, Ontario
Welcome to this incredible price 2 bedrooms, 2 washrooms & family room/den corner unit with 2 walkout balconies. Very spacious and practical layout floor plan. Renovated lobby, elevators and hallway. Sought after complex. Well maintained building and grounds. Maintenance fees includes everything (includes high speed internet). This is the lowest price 2 bedrooms, 2 washrooms in the complex. Close to TTC, shopping, schools, place of worship, hospital, Seneca College, Hwy 401 & 404. Unit been sold in "as is" condition. Unit shows well. Motivate seller. Priced for quick sale. Furniture for sale. (id:60365)
621 - 621 Sheppard Avenue E
Toronto, Ontario
Luxury Condo In Prestigious Bayview Village. One Of The Best 1+Den Units In The Building. Fully Upgraded And Very Functional. Awesome Opportunity To Be At The Heart Of It All At Bayview Village ,Amazing Vida Condos Is One Of The Best Developments In North York. 1 Bedroom With A Den (Can Be Used As A Second Bedroom) Open Concept Kitchen With Upgraded Cabinets And Lighting, Living & Dining Area, Jack & Jill Bath,9 Ft Ceiling, Stainless Steel Appliances. (id:60365)
235 - 20 O'neill Road
Toronto, Ontario
Welcome to Rodeo Drive Condos Beautiful 1 Bedroom Unit with HUGE Terrace. Great And Practical Floor Plan With Floor To Ceiling Windows And High End Finishes. Tons Of Sunlight In This Cozy Open-Concept Condo With Modern And Contemporary Finishes. The towers offer panoramic views of downtown Toronto, Don Mills and the Bridle Path neighbourhood, with park-like vistas in every direction. Connected to great shopping, fine dining, schools, parks, libraries and community centres. TTC and Future LRT is at your doorsteps. Access to gym, sauna, pool & much more. Minutes to Hwy DVP/401. (id:60365)
6101 - 10 York Street
Toronto, Ontario
Welcome Home To This Stunning Condo Suite In Luxury Tridel Built 10 York! This Spacious 1+Den, 2 Washroom Suite Features Open Concept Living Space With Gorgeous Cn Tower And City Views. 5 Star Amenities Incl. 24 Hr Concierge. Keyless Access To Suites. Hotel Like Lobby, Stunning Gym, Party Room, Yoga & Spinning Studios, Pool + More. (id:60365)

