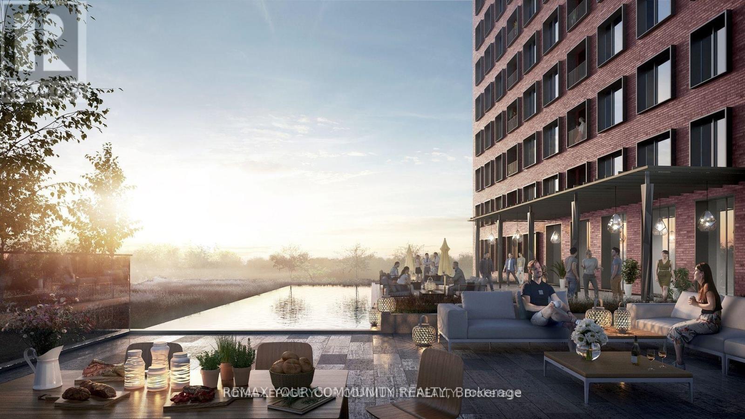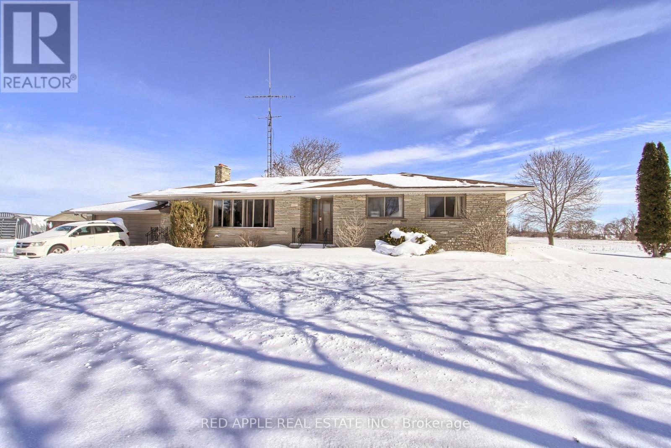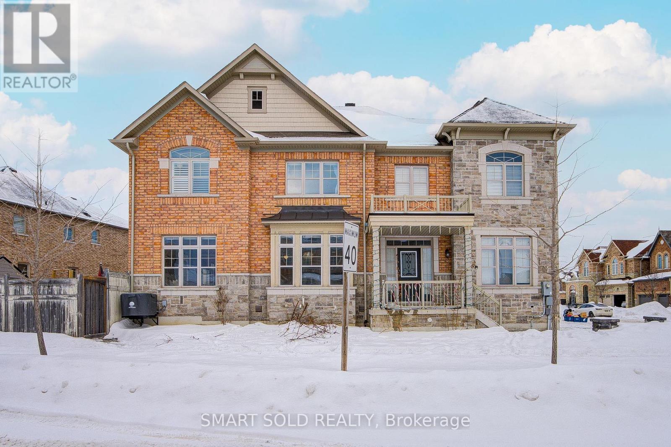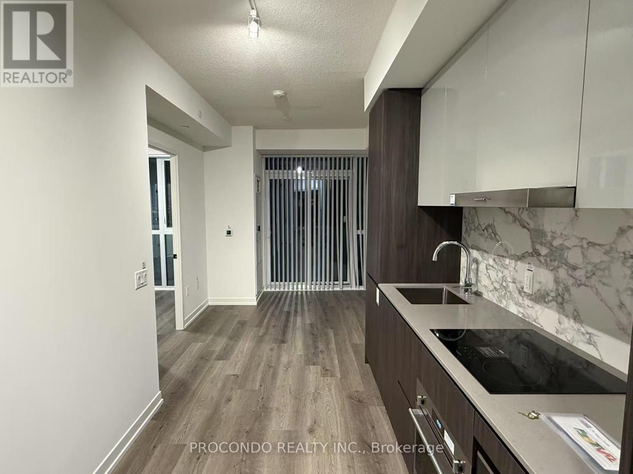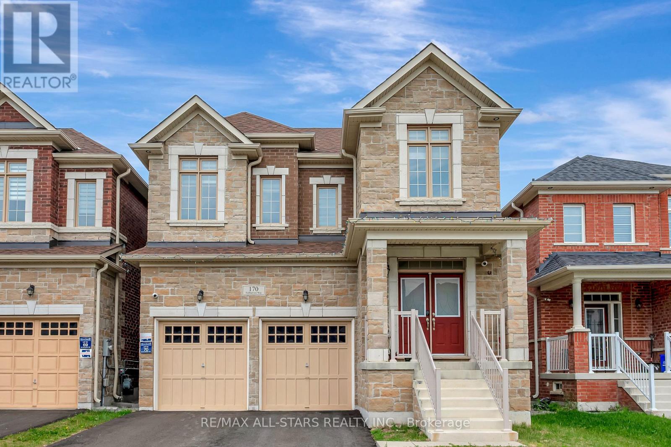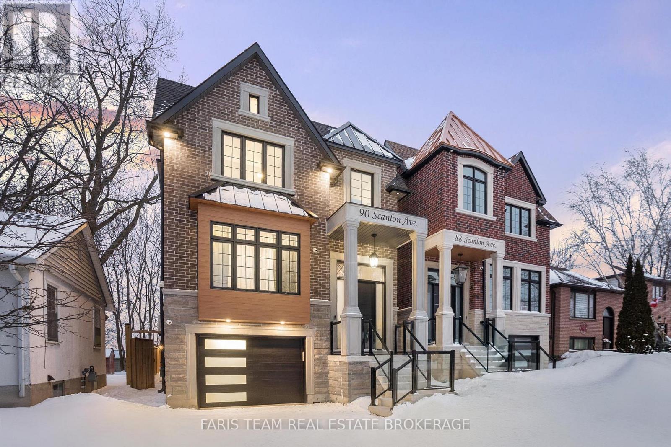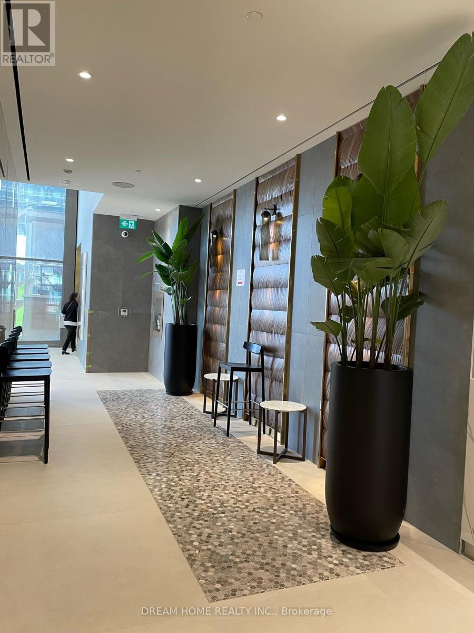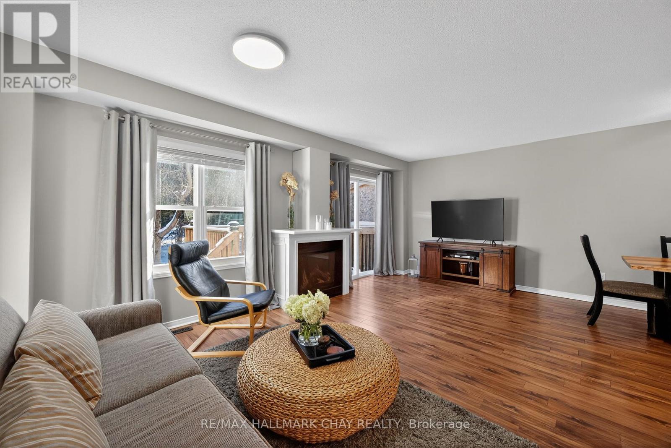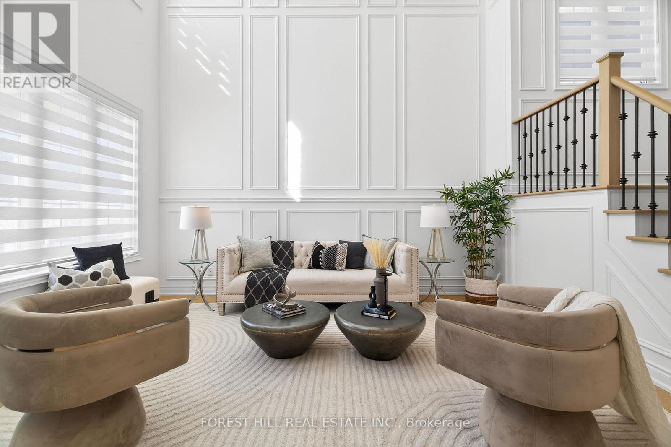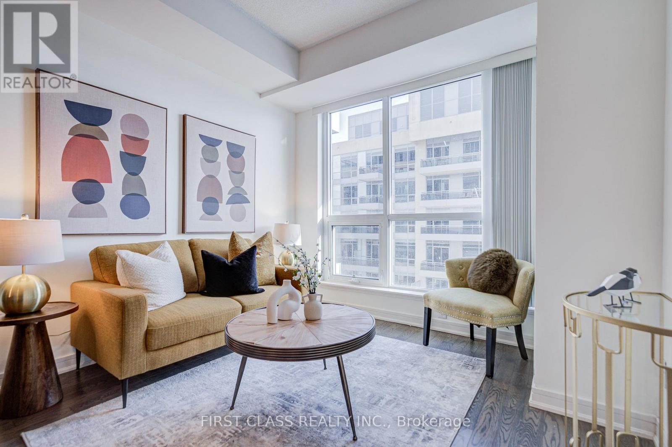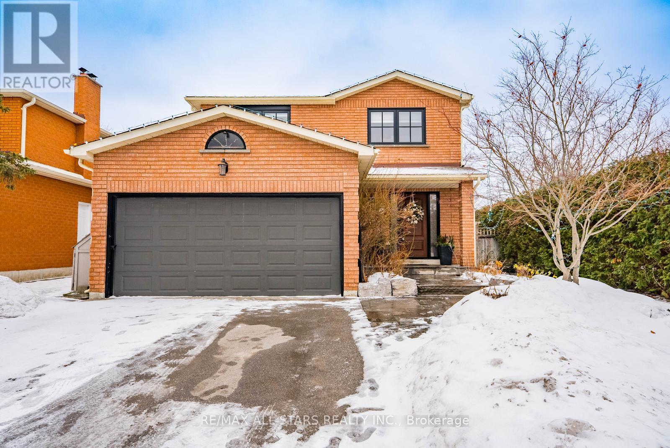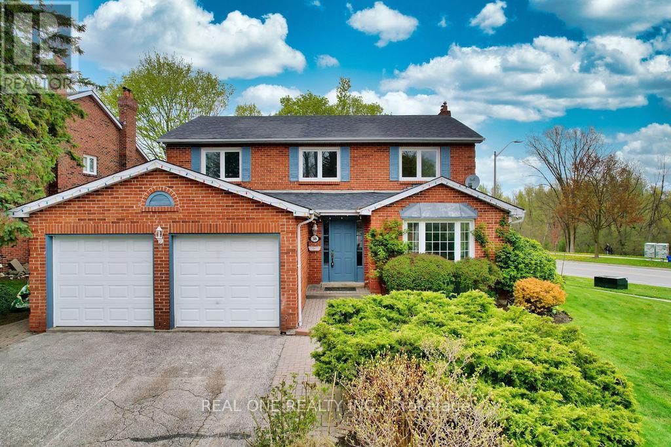4407 - 2920 Highway 7 Road
Vaughan, Ontario
Modern 2-bedroom, 2-bathroom condo in Vaughan corporate center. Discover this stunning 2 bedroom condo located in the heart of Vaughan. Just 7 minutes from the subway and public transit offering ultimate convenience for commuters. Suited in the newly built CG tower, bright and spacious corner unit features a northwest exposure allowing views for abundant natural light and unobstructed views. The thoughtful layout includes a private balcony. This unit also includes one parking spot and a locker for additional storage. Don't miss out on this incredible opportunity schedule A viewing today.one of the owner is real estate sales person. (id:60365)
24187 Warden Avenue
Georgina, Ontario
Experience the freedom of 49 sprawling acres, featuring 45 acres of fully usable land, perfect for hobby farming, recreation, or various business uses. This property is anchored by a solid, well-appointed bungalow and an incredible array of outbuildings designed for the serious collector or entrepreneur. The brick bungalow offers a thoughtful layout designed for comfort and privacy. The main floor features 3 spacious bedrooms and a bright, inviting living room centered around a stunning stone wood-burning fireplace. The fully finished basement doubles your living space. With a separate entrance, full kitchen, and 2 additional bedrooms, it is perfectly suited for an in-law suite, rental potential, or a private guest wing. For those with a fleet of vehicles or a home-based business, the infrastructure here is unmatched. A 35' x 45' detached shop equipped with power, ideal for a workshop or heavy equipment storage. A massive 40' x 50' powered quonset hut providing weather-protected storage for boats, RVs, or inventory. In addition to the 2-car attached garage, the extra-large paved driveway easily accommodates 20+ vehicles, ensuring you never run out of room for guests or gear. Properties with this much usable acreage and high-grade outbuildings rarely hit the market. It's the perfect "blank canvas" for those who need significant square footage for both living and working. (id:60365)
102 William Bartlett Drive
Markham, Ontario
Walking Distance To Top-Rated Pierre Elliott Trudeau High School And Beckett Farm P.S., Premium Corner Lot Featuring Over 2,500 Sq Ft Above Grade With 4 Bedrooms Layout, Nestled On One Of The Most Sought-After Berczy Community In Markham. Gorgeous Modern Interior Features Designer Upgrades Everywhere, Hardwood Flooring Thru-Out, Stone Feature Fireplace, High-End Stainless Steel Appliances, Upgraded Window Coverings, And Custom Interlock Front And Backyard, Accommodating Total 3 Parkings. This Exceptionally Maintained, Open Concept Home Welcomes You Into An Open Airy Space With Soaring Ceiling, Huge Windows That Flood The Space With Natural Light. Main Floor Features A Functional Living Room, A Formal Dining Area, The Open-Concept Family Room With A Cozy Gas Fireplace Creates A Warm And Inviting Atmosphere, Perfect For Gatherings And Everyday Living. The Generous Kitchen Features Large Countertops, Stylish Backsplash, Stainless Steel Appliances, And A Center Island Overlooking The Breakfast Area With Walkout To A Spacious Backyard, Ideal For Outdoor Entertaining. Rarely Offered 4 Bedrooms Model, Including A Private Primary Suite With Walk-In Closet And An Ensuite. A Second Bedroom Features A Closet And Its Own Ensuite Bath Access, While Two Additional Spacious Bedrooms Share Another Bathroom. Top-Ranked School District, Close To Hwy 7/404, Main Street Unionville, GO Station, Markville Mall, 3 Goodlife Fitness Nearby Including 1 Women Goodlife Fitness, Grocery Stores, Restaurants, Parks, And More. (id:60365)
5801 - 8 Interchange Way
Vaughan, Ontario
Brand new Grand Festival Condominium located in the heart of Vaughan Metropolitan Centre. This well-appointed 1+1 bedroom residence features a thoughtfully designed open-concept layout with contemporary finishes and a spacious private balcony. The suite includes two full bathrooms and a separate den suitable for use as a second bedroom or dedicated office space. Exceptionally convenient location within walking distance to the VMC subway station, with direct access to Highways 400 and 407, York University, IKEA, Costco, Vaughan Mills, and a variety of retail, dining, and entertainment amenities. An ideal opportunity for professionals, students, or small families seeking modern urban living. (id:60365)
170 Fallharvest Way
Whitchurch-Stouffville, Ontario
Offering 5 spacious bedrooms and 5 well appointed bathrooms, this impressive home is nestled in a sought after neighbourhood close to great local amenities.The exterior sets the tone for the well designed interior, where bright open concept living spaces are complemented by high end finishes and custom details. The chef inspired kitchen connects seamlessly to the living and dining areas, making it ideal for both everyday comfort and entertaining. Each bedroom is generously sized, and 3 bedrooms feature their own ensuite bathrooms. The primary suite offers a serene atmosphere and a beautifully upgraded ensuite.With abundant storage, modern conveniences, and carefully selected upgrades throughout, this home delivers both style and function. An unspoiled basement with a walk up offers excellent potential for future living space or an in law setup. Perfectly located close to shopping, dining, schools, parks, and major transit routes, this property offers a great blend of comfort and convenience. (id:60365)
90 Scanlon Avenue
Bradford West Gwillimbury, Ontario
Top 5 Reasons You Will Love This Home: 1) Spanning over 3,600 square feet of finished living space, this custom-built residence is a true showcase of quality and attention to detail, where book-matched quartz waterfall countertops, wide six-inch plank hardwood, porcelain tile, and designer fixtures come together in a home thoughtfully crafted with no compromises and no shortcuts 2) Experience year-round comfort with extensive in-floor heating in the basement, kitchen/living room and primary ensuite, along with a glycol snow-melt system in the garage, front porch, and dug-out back entrance making winter maintenance effortless and everyday living remarkably comfortable 3) Ideal for multi-generational living or added income potential, the home includes a fully legal second dwelling unit with a complete basement kitchen, bedroom, bathroom, heated porcelain floors, and dual laundry, all supported by an existing occupancy permit for true peace of mind 4) Set on a generous 148' deep lot, the property offers parking for four vehicles plus an oversized heated garage featuring drainage and power-wash capability, complemented by everyday conveniences like a walk-in pantry, central vacuum, and owned appliances with no rentals 5) Located in a sought-after, family-friendly Bradford neighbourhood, this home places you minutes from schools, parks, shopping, and daily amenities, with quick access to Highway 400. 2,674 above grade sq.ft. plus a finished basement. *Please note some images have been virtually staged to show the potential of the home. (id:60365)
2109 - 7890 Jane Street
Vaughan, Ontario
Luxurious Unobstructed Northeast Facing View!! With 2 Bedroom 2 Washroom Unit. Practical & Efficient Floor Plan. Large Balcony. Amazing Location In The Heart Of Vaughan Metropolitan Centre Steps To Subway & Bus Station, 9 Acre Park, Ymca, Shopping, Restaurants, Cafes Etc. Quick Access To Hwy 7, 407, 400. As Quick As 7 Minutes To York University, 43 Mins To Union Station.. (id:60365)
67 Parkside Crescent
Essa, Ontario
Great opportunity for first time home buyer or downsizing! Fully updated 3 Bed 3 Bath townhome backing onto Glen Eton/Wildflower Park. Freshly painted with new carpeted staircases, all new door hardware, new Stainless Steel Appliances. The spacious 2nd floor Bathroom is brand new and looks like a tranquil spa with deep soaker tub, white tile surround and double vanity. The Primary bedroom is also spacious with large windows and a walk in closet. 2 further bedrooms can be found on the 2nd floor one also has a walk in closet and both have large windows. In the recently completed Basement you will find a large family room with tons of natural light coming from above grade windows. This space also offers pot lights and laminate flooring. The basement space also offers a beautiful 3 piece bathroom with a walk in shower and glass sliding door, white tile surround, grey ceramic flooring and combined laundry with stackable washer and dryer. Don't miss the chance to view this property yourself. You wont be disappointed! (id:60365)
749 Via Romano Boulevard
Vaughan, Ontario
Beautifully Renovated & Upgraded 4+1 Bedroom Family Home In Highly Desirable Upper Thornhill Estates. A Welcoming Entry with Soaring 18-Ft Cathedral Ceilings Sets the Tone, Complemented by Hardwood Floors Throughout and Large Sun-Filled Windows That Create a Bright, Inviting Atmosphere. Thoughtfully Designed for Both Everyday Living and Entertaining, the Functional Layout Features a Private Main Floor Office, Ideal for Working From Home, and a Spacious Open-Concept Kitchen & Family Room Anchored by a Gas Fireplace-Perfect for Family Connection.Step Outside to a Fully Hard & Soft Landscaped Backyard Retreat Featuring a Covered Hot Tub, Fully Equipped Outdoor Kitchen & BBQ, and a Wood-Burning Fire Pit-An Ideal Setting for Family Gatherings, Play, and Year-Round Entertaining. Complete with a Two-Car Garage with New Flooring and a Professionally Maintained Front Yard. Offering Over 3,500 Sq Ft of Comfortable, Well-Designed Living Space in a Prime Family-Friendly Neighbourhood. A Place to Truly Call Home. (id:60365)
911 - 9201 Yonge St Street
Richmond Hill, Ontario
1+Den Unit In The Luxury Beverly Hills Resort Residences, Fantastic Unobstructed South View, Marble Counters, S/S Appliances, 9 Ft. Ceilings. Fabulous Amenities Including 24Hr Concierge, Gym, Swimming Pool, Sauna, Party Room, Visitor Parking, And Many More. Minutes Walk Away From Hillcrest Mall And South Hill Shopping Centre. Close To Hwy 407, Public Transit, Restaurants And Supermarkets. One Parking And One Locker Included. (id:60365)
1 Alderwood Street
Whitchurch-Stouffville, Ontario
Welcome to 1 Alderwood Street, an elegant, turn-key detached home set within one of Stouffville's most sought-after mature neighbourhoods. This beautifully maintained home features 4 bedrooms, 4 bathrooms, a finished basement, and a private backyard retreat with the added benefit of no sidewalk, delivering a lifestyle of comfort and sophistication. The main level is thoughtfully designed with formal living and dining spaces that feel both open and inviting. At the heart of the home, the renovated kitchen showcases quartz countertops, a substantial centre island with soft light-blue cabinetry, and premium appliances including Miele, Bosch, and Wolf. The kitchen flows seamlessly into the family room, where a refined fireplace creates a warm focal point. Hardwood flooring throughout and a discreet 2-piece powder room complete the main floor. Upstairs, the primary suite offers a serene retreat complete with a 3-piece ensuite and his-and-hers closets, while three additional generously sized bedrooms share a well-appointed 4-piece bathroom. The finished basement enhances the home's versatility, featuring a stylish lounge, space for a home office, fitness area, 2-piece bathroom, laundry, and ample storage. Outdoors, the landscaped backyard is a true private oasis, featuring a custom-designed in-ground heated pool with a striking stone waterfall, surrounded by a slate patio that extends seamlessly to the dining area-ideal for entertaining. A covered porch with an adjoining deck further enhances the outdoor living experience, creating inviting spaces for relaxation and gatherings. Ideally located near top-rated schools, parks, shopping, and amenities, this property presents a rare opportunity to own a refined family home in a premier Stouffville location. (id:60365)
38 Mckay Crescent
Markham, Ontario
Within TopRanked WilliamBerczy & UnionvilleH.S. - Unobstructed View Of Toogood Pond Just Across. - The home offers a quaint lifestyle and picturesque nature escapes. Imagine juggling your busy days with peaceful walks by the water and exploringthe boutique shops, cozy cafes, restaurants, and bars just within walking distance of the main street of Unionville. the house is located in Unionville's Most Prestigious Child Safe Streets!!Drive in and out with a private driveway entrance on McKay Cres. Excellentfloor plan, includingliving, dining, and family room access to the Yard, where you can enjoylarge-picture views. Gleaming Hardwood floors throughout. Elegantkitchen/Bathrooms/Hardwood Floors/Stairs. The house offers a unique feature that blends indoor comfort with outdoor charm. Walk out directly from the kitchen or the family room to a beautiful verandah and enjoy the fresh outdoors all year long. no matter the weatherbe it a snowy day or a rainy afternoon. its a spacious, beautifully designed extension of the home where you can relax, entertain, and soak in the beauty of every season comfortably (id:60365)

