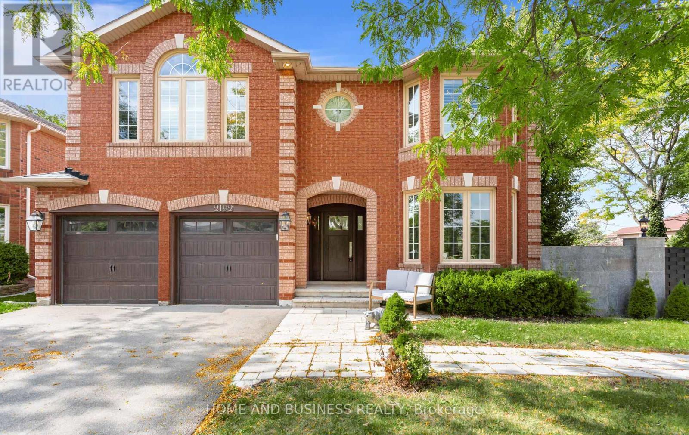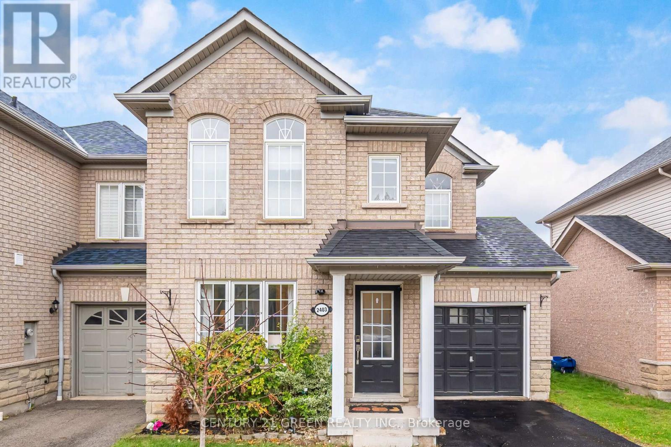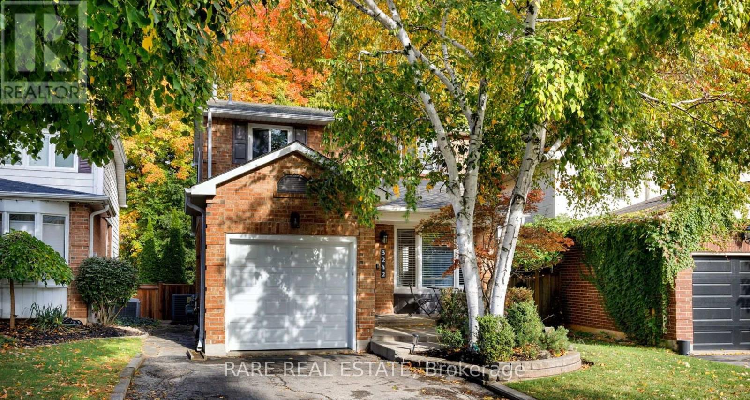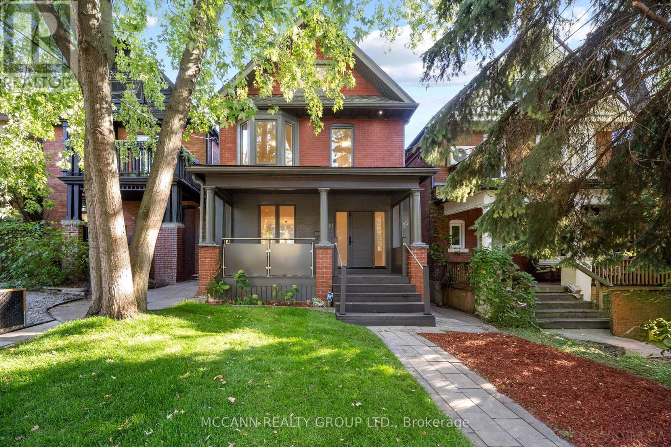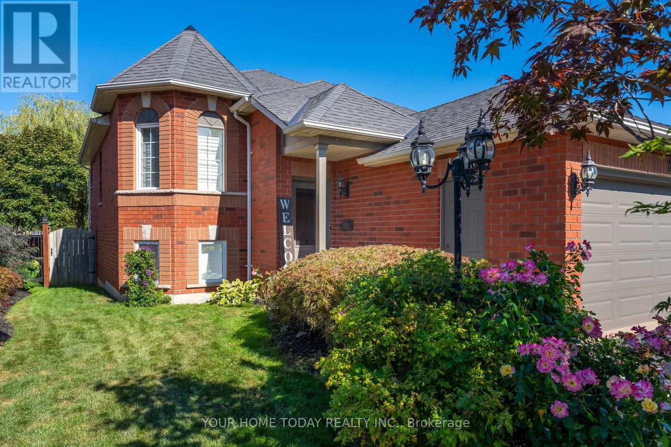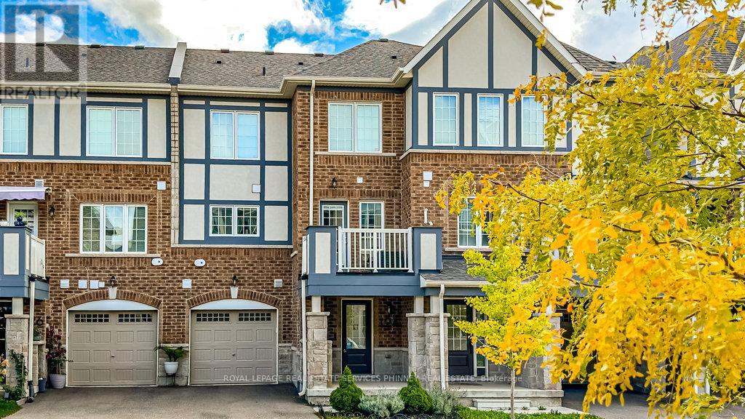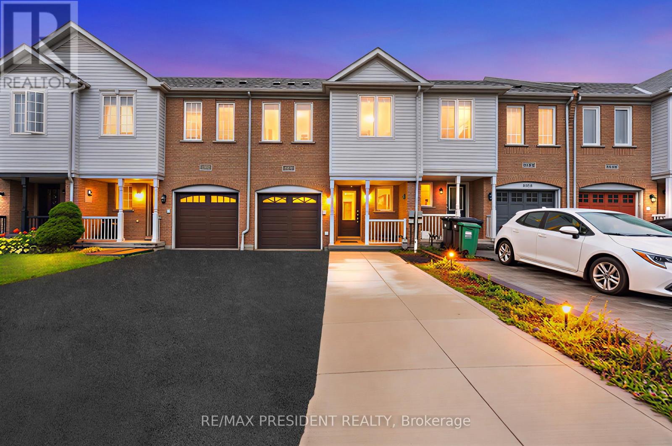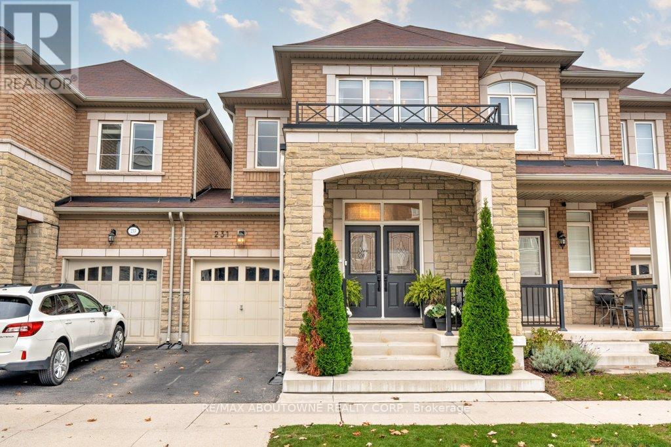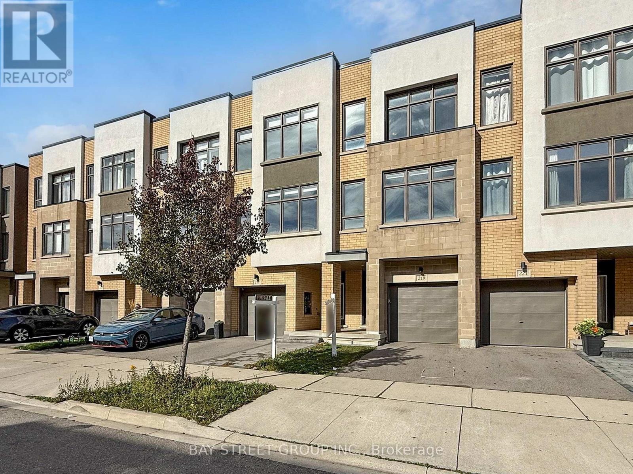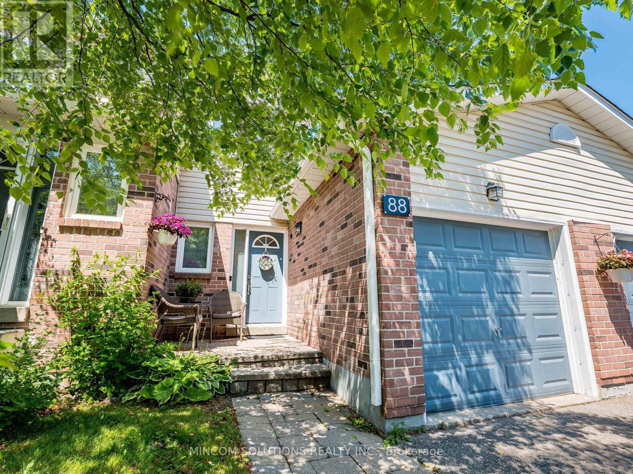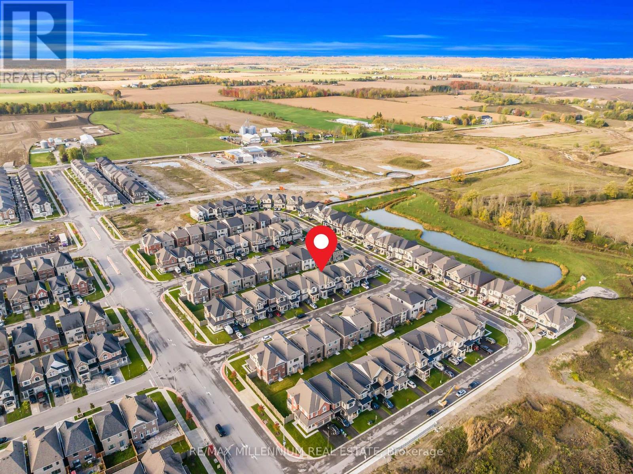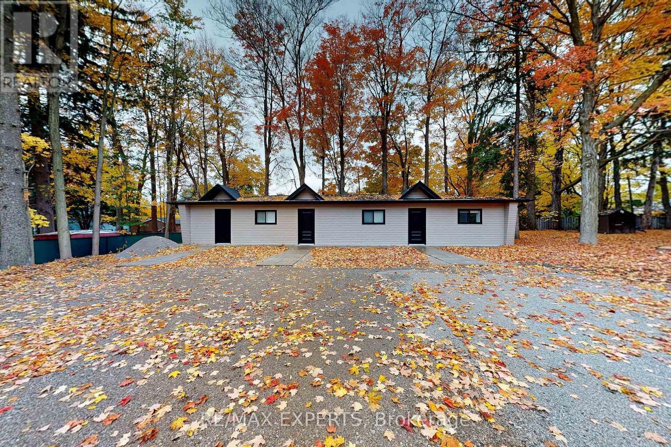2192 Oakmead Boulevard
Oakville, Ontario
Priced to Sell- Luxury Living in River Oaks, Oakville! Experience the best of luxury living in this stunning 4-bedroom, 5-bathroom detached home on a prestigious corner lot in Oakville's coveted River Oaks. Featuring over 4,750 sq. ft. of finished living space, this home offers rich oak flooring, a smart Elan control system, and a custom chef's kitchen with premium built-in appliances and elegant finishes. Enjoy spa-inspired bathrooms with heated floors, steam systems, and marble accents. The finished basement includes a cinema room, fully equipped gym, and spacious recreation area. Step outside to a private resort-style backyard complete with a custom saltwater pool, waterfall, Jacuzzi, built-in BBQ, fireplace, and outdoor TV on a beautifully designed interlock patio. A heated driveway and garage provide year-round convenience. A rare opportunity to own a home that combines elegance, comfort, and entertainment in one exceptional package. Book your private showing today! (id:60365)
2403 Emerson Drive
Burlington, Ontario
Welcome to 2403 Emerson Dr. This bright and beautifully maintained 3-bedroom, 4-bathroom end unit linked townhouse, offering both comfort and style in a convenient location. As you step inside, you'll be greeted by a spacious, open-concept living, family and dining area filled with natural light, ideal for both relaxation and entertaining. The modern kitchen features sleek countertops, plenty of cabinet space, and stainless steel appliances, perfect for whipping up your favorite meals. Upstairs, you'll find three well-sized bedrooms, including a primary bedroom with an en-suite bathroom for added privacy and convenience. Each bedroom offers ample closet space, with plenty of room for all your personal belongings. The highlight of this townhouse is the fully finished basement, which adds valuable living space to the home. Whether you choose to use it as a family room, home office, or recreation area, the possibilities are endless. The basement also includes a small room that can be used as home office and extra storage space, ensuring your home remains organized and clutter-free. Outside, enjoy your private backyard area, great for summer barbecues, gardening, or simply relaxing in the fresh air. With easy access to local amenities, schools, public transportation and major highways, this townhouse offers the perfect blend of comfort, convenience, and versatility.(Roof 2022, washrooms renovation 2025, kitchen cabinets and additional pantry 2025) (id:60365)
3242 Greenbough Crescent
Burlington, Ontario
The perfect starter home doesn't exi- wait, hang on... It does! With a RAVINE LOT that puts the GREEN in GREENbough! This well maintained family home situated in the desirable Headon Forest community features a bright and spacious open concept main floor ideal for entertaining or relaxing. The updated kitchen boasts plenty of cabinetry, generous counter space, and a seamless flow into the dining area with a walk-out to the terrace overlooking the ravine for summer dinning/ BBQ'ing. A thoughtful mudroom upgrade with ensuite garage entrance improves day to day quality of life tenfold. Upstairs, discover three well-sized bedrooms, including a primary suite with a walk-in closet and shared full bath. Each bedroom offers ample natural light and comfort, creating the perfect retreat for family or guests. The lower level is a true bonus - featuring a massive recreation room + Bar, a laundry area, and a second full bath, making it ideal for movie nights, a home gym, or a play area. Enjoy the convenience of an attached garage, a private driveway, and proximity to top-rated schools, parks, and shopping. Nestled on a quiet, a true family-friendly crescent, this home offers the best of suburban living with easy access to all amenities. This is it! (id:60365)
217 Pearson Avenue
Toronto, Ontario
Welcome to this fully reimagined Edwardian residence, taken back to the studs and rebuilt with Timeless Charm and Modern Sophistication. Perfectly situated on one of the most coveted streets in Roncesvalles-High Park, this home is steps to Roncesvalles Village, St. Joseph's Hospital, and the Lakefront, offering the best of connected urban living.A charming front porch opens to a sunlit foyer leading to a generous open-concept Living, Dining, and Chef's kitchen with SMART appliances, Gas Cooktop, and Oversized Peninsula -ideal for entertaining. Family room walks out to a stunning backyard with a covered Pergola flowing into additional entertaining outdoor space. Main Floor office or potential Mudroom with a main floor powder room, custom coat closet completes the functionality of this Main floor. The Second floor Primary Suite impresses with a spa-inspired five piece ensuite, Custom walk-in closet and a feature Fireplace wall. Two Additional bedrooms one with ensuite and a laundry room with custom shelving creates perfect relaxing space for family. The third Level adds two additional sizable bedrooms, with a shared bath, and a walkout Sun deck with Lake views. The Lower level with a private entry offers a multitude of Options. Currently set up as a four-bedroom, two-bath layout, additional laundry and appliances brings in sizable rental income, also used alternately as an office and kids playroom. Eventually you could take down the dry wall to convert into additional family space. Updated mechanicals with a new Roof (with Ten year Warranty), spray foam Insulation, Electrical, plumbing, Two Furnaces, Rear extension, Home automation wiring. Additional Laneway garage Access qualifies for further potential housing to be built for appr 1600 sq ft of further Living space. Seamlessly blending timeless character with modern comfort, this home provides abundant living space, sophistication, and flexibility for todays lifestyle. (id:60365)
78 Harley Avenue
Halton Hills, Ontario
Perfection - inside and out! A curbed drive, concrete walk and covered porch/entry welcome you into this beautifully finished 2 + 2 bedroom raised bungalow in a superb family friendly neighbourhood. The main level features a well-designed open concept living space with tasteful décor and quality finishes throughout. The combined living, dining and kitchen enjoy hardwood flooring, crown molding, California shutters and large windows allowing the natural light to stream in. The cook in the house will enjoy working in the 'chef' approved custom kitchen with the stylish two-tone ceiling height Shaker style cabinetry, quartz counter, glass tile backsplash, large island with seating, two large pantries, serving/coffee centre, stainless steel appliances and walkout to tiered deck overlooking a private fenced yard. Two spacious bedrooms, the primary with walk-in closet and semi ensuite access to gorgeous 3-piece bathroom complete the level. A finished lower level with large above grade windows adds to the living space offering a spacious rec room, 2 bedrooms and a beautifully updated 4-piece bathroom, all finished with the same quality and style found on the main level. Wrapping up the lower level is the laundry room and storage/utility space. A nicely landscaped backyard surrounded by mature trees, lovely gardens, and a party-sized tiered deck with bench seating and enclosed storage underneath add to the enjoyment. A 2-car-attached garage and double driveway complete the package. Great location. Close to school, parks, shops, trails and perfectly situated for commuters. (id:60365)
124 Stork Street
Oakville, Ontario
Attention young families and first-time homeowners: Enjoy modern living in family-friendly Glenorchy! No condo fees, conveniently located, and 2 parking spots! The main floor is great for family time and entertaining, with a spacious family room, a bright dining area with a walk-out to a balcony, and a functional kitchen with stainless steel appliances and plenty of prep space. Upstairs, enjoy the generous primary bedroom with ensuite and a walk-in closet. A second bedroom, full washroom, and laundry area complete this level. With inside access to the garage and parking for two cars, this home combines comfort with practicality. Just a short drive from groceries, restaurants, cafés, and all the conveniences of North Oakville. Experience comfortable living with everyday ease - great for professionals, couples, or young families. (id:60365)
3152 Angel Pass Drive
Mississauga, Ontario
Welcome to this beautiful 3-bedroom townhouse located in the highly sought-after Churchill Meadows community! This bright and spacious home features an open-concept living and dining area, a large kitchen with stylish backsplash, and a generous family-sized breakfast area. The primary bedroom offers a walk-in closet and a 4-piece ensuite, complemented by a convenient second-floor computer loft. Enjoy direct access to the garage, parking for up to 5 cars, and no neighbours behind for added privacy. The fully finished basement includes a room and a den, ideal for a home office, gym, or guest space. Upgrades include renovated kitchen and bathroom countertops, energy-efficient washer and dryer, and new roof shingles. Perfectly situated within walking distance to Ridgeway Plaza and Masjid, and close to all amenities, schools, parks, and major highways. (id:60365)
231 Sarah Cline Drive
Oakville, Ontario
Discover this beautifully updated 3-bedroom, 4-bathroom modern home, nestled in one of Oakville's most sought-after neighbourhoods. With over 2,200 sq. ft. of finished living space, this home showcases timeless design, and contemporary sophistication. Step inside to a bright, open-concept main floor featuring 9-foot ceilings, pot lighting, designer fixtures and engineered hardwood floors throughout. The spacious living room is anchored by a sleek upgraded fireplace and offers a seamless walkout to the fully fenced backyard with smooth concrete - perfect for low maintenance entertaining or unwinding in private comfort. The gourmet chef's kitchen is the heart of the home, boasting quartz countertops, a marble backsplash, an expansive center island, premium stainless steel appliances, and a sun-drenched breakfast area. Ascend the solid oak staircase to the serene second level, where the lavish primary suite awaits. This peaceful retreat features a spa-inspired ensuite with elegant finishes, marble counters and a generous walk-in closet. Two additional sun-filled bedrooms with ample closet space and large windows share a beautifully appointed four-piece bathroom. The professionally finished basement extends your living space, complete with a recreation room, home office, laundry area, and a sleek two-piece bathroom-offering versatility for family life or guest accommodations. Perfectly positioned steps from parks, top-rated schools, boutique shopping, transit, and fine dining, this home is located in a safe, family-friendly neighbourhood where convenience meets tranquility. Whether you're an investor, first time buyer, family or downsizer - experience modern luxury, comfort, and style at its finest. A true must-see! (id:60365)
219 Huguenot Road
Oakville, Ontario
Exquisitely Finishd & Upgraded Through-Out ! Stunning, Modern Townhome, In Oakville's Popular Preserve Community ! 3 Beds, 2+1 Baths, Mf Family Rm Walk-Out To Back Yard & 2 Pc Bath. 2nd Flr Great Rm, Den / Office W/ Glass Barn Door, Gourmet Upgraded Chef's Kitch With Balcony. 3rd Flr - 3 Beds, Primary With 4 Pc Spa-Like Ens, Laund & 4 Pc Main Bath.Extras: Hardwood Stairs W/ Gleaming, Upgraded Square Gun Metal Spindles, Flat Ceilings, Pot Lights, Upgraded Kitchen Cab's, Blanco Sink. Stainless Backsplsh, Range Hood, Quartz,Micro Cabinet. Addit'l Door Main Flr Fam Rm - Can Be 4th Bed. EV Charge Outlet Ready!! (id:60365)
88 Corey Circle
Halton Hills, Ontario
Welcome to 88 Corey Circle, Located in a quiet, family friendly neighbourhood. This carpet free, freshly painted, 3 bedroom, 3 bathroom home is perfect for a growing family or downsizers alike. Completely open concept main floor offers amazing space for entertaining. Equipped with inside access from garage, a large foyer, updated powder room, newer vinyl flooring, updated kitchen cabinetry, stainless steel appliances, pot lights, new high end blinds & light fixtures. Great sized primary bedroom with double closet. Custom made wardrobe in bedroom 3 offers convenient functionality. Updated main bathroom with newer vanity, shiplap accent wall & modern fittings. Full finished basement with laminate flooring, fireplace, built-in shelving, full 3 piece bathroom and still room for ample storage! Walkout from the kitchen to a large maintenance free deck with stunning view of the park & mature trees. True pride of ownership, this homes shows 10+ (id:60365)
14 Cloudberry Street
Caledon, Ontario
WOW! No side walk, North-East Facing, Brand New Appliances, Separate Entrance to the basement done by builder. Welcome to this beautifully upgraded Brand New Double Car Garage Detached home ideally situated in a sought-after Caledon neighborhood near Mayfield and Chinguacousy Road. Located in a newly developed community, this modern residence showcases a sleek exterior design and premium finishes throughout. Step through the elegant double-door entry into a spacious interior featuring rich hardwood flooring throughout the main floor. The chef-inspired kitchen boasts upgraded cabinetry, a striking waterfall quartz island, a custom backsplash, stainless steel appliances, and high end pot-lights perfect for cooking and entertaining. The expansive stunning great room includes a fireplace, offering a warm and inviting space to relax. It also features separate Dining and Breakfast area for get together and regular family dining. Oak staircase leads to the upper level, where you'll find 5 generously sized bedrooms. The luxurious primary suite features a walk-in closet and a spa-like ensuite. The second and third bedrooms share a stylish semi-ensuite, and the upper-level laundry adds everyday convenience. The unfinished basement, complete with a separate side entrance , provides endless possibilities-ideal for a future recreation room or in-law suite. Perfectly located near major routes, top-rated schools, parks, and all essential amenities, this home is a must-see in the vibrant and growing Caledon community! (id:60365)
1a - 18 Faulkner Street
Orangeville, Ontario
Welcome to your new home! This beautiful brand new 1-bedroom, 1-bath modern unit offers the perfect blend of style and comfort. Step inside to discover a bright and inviting living space that features a stunning modern kitchen adorned with elegant quartz countertops and stainless steel appliances. This unit also features a spacious bedroom w/ closet. and a contemporary 4-piece bathroom. Step outside to your private backyard oasis surrounded by serene and lush trees- ideal for relaxation and unwinding. Conveniently located, this unit places you just moments away from a vibrant selection of shops, restaurants, cafes, parks, schools, and much more. Don't let this incredible opportunity pass you by-embrace your ideal urban lifestyle in this fantastic unit! (id:60365)

