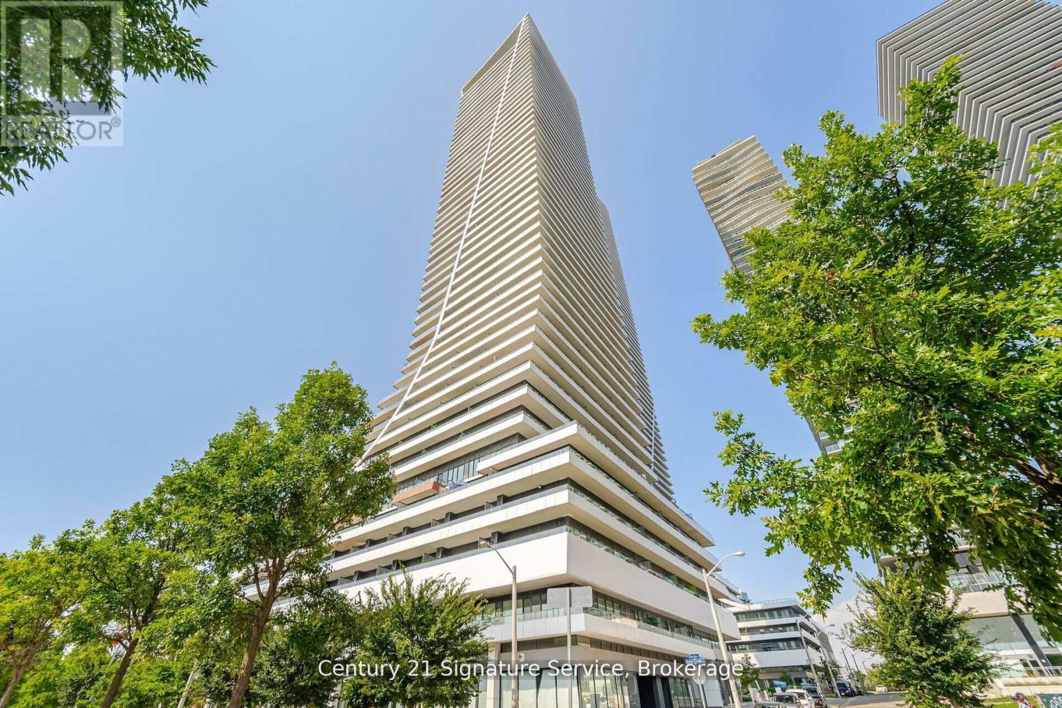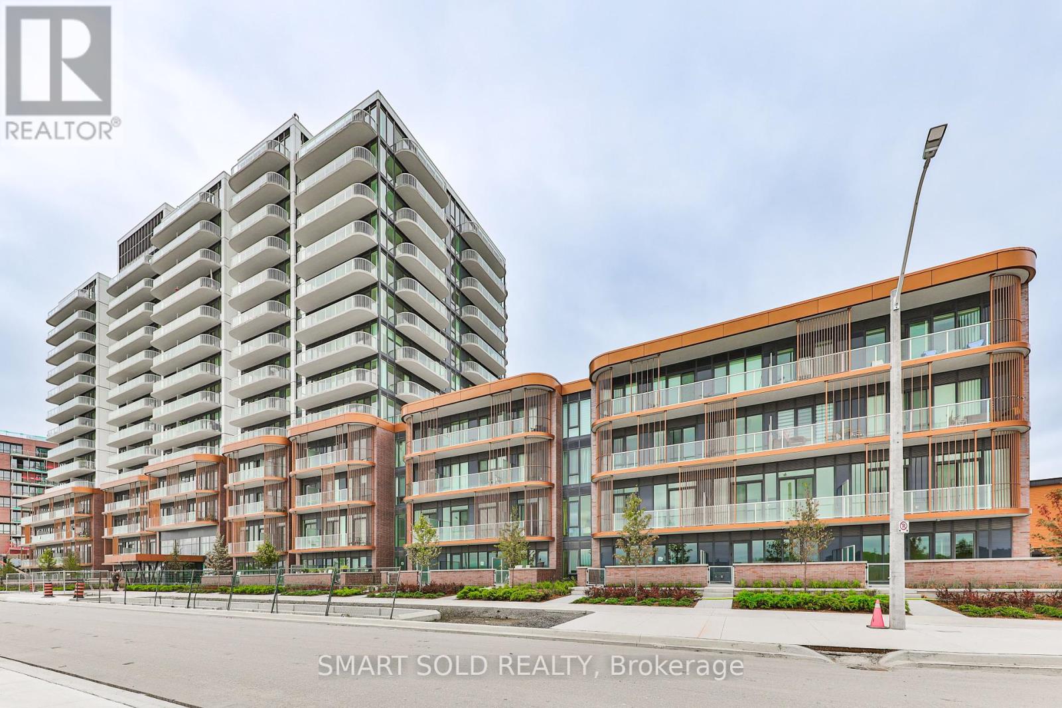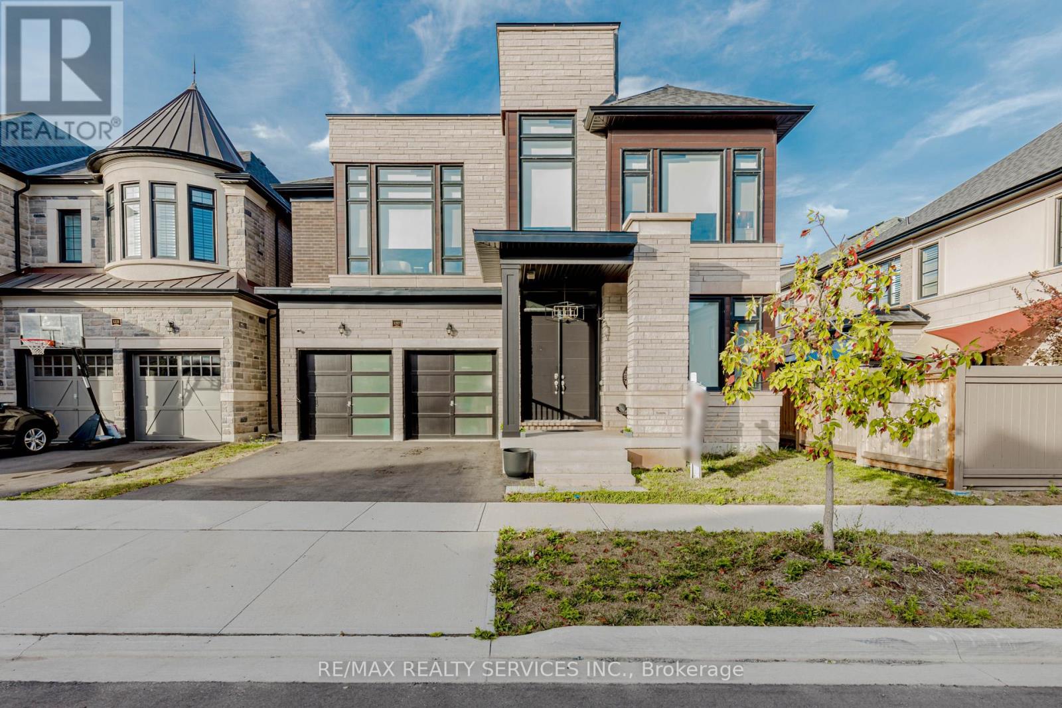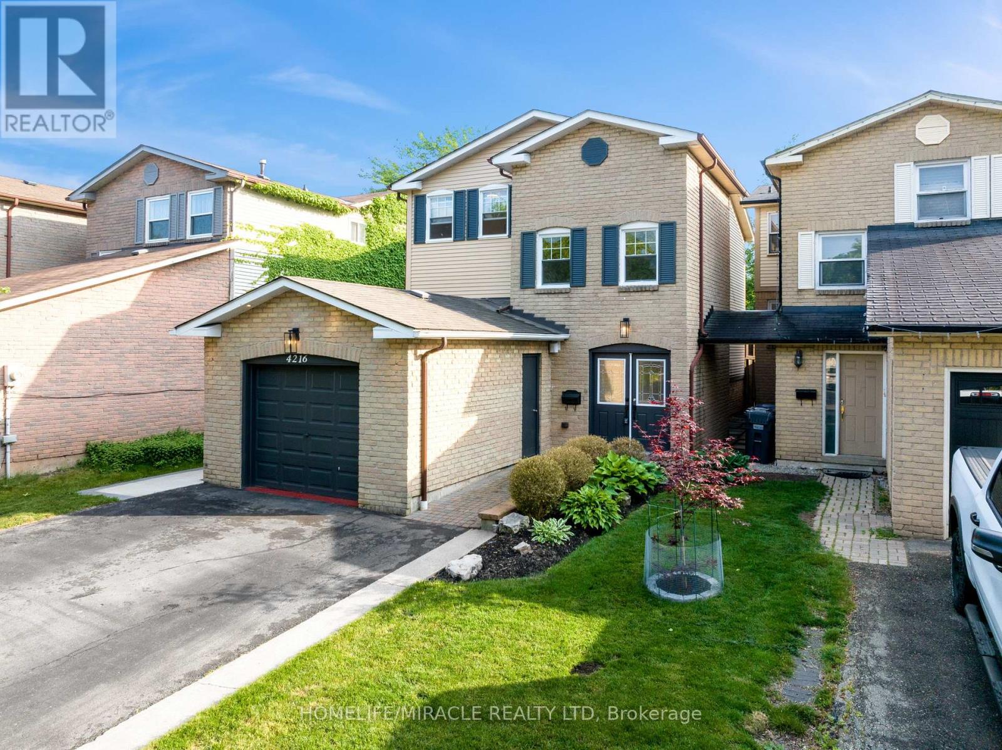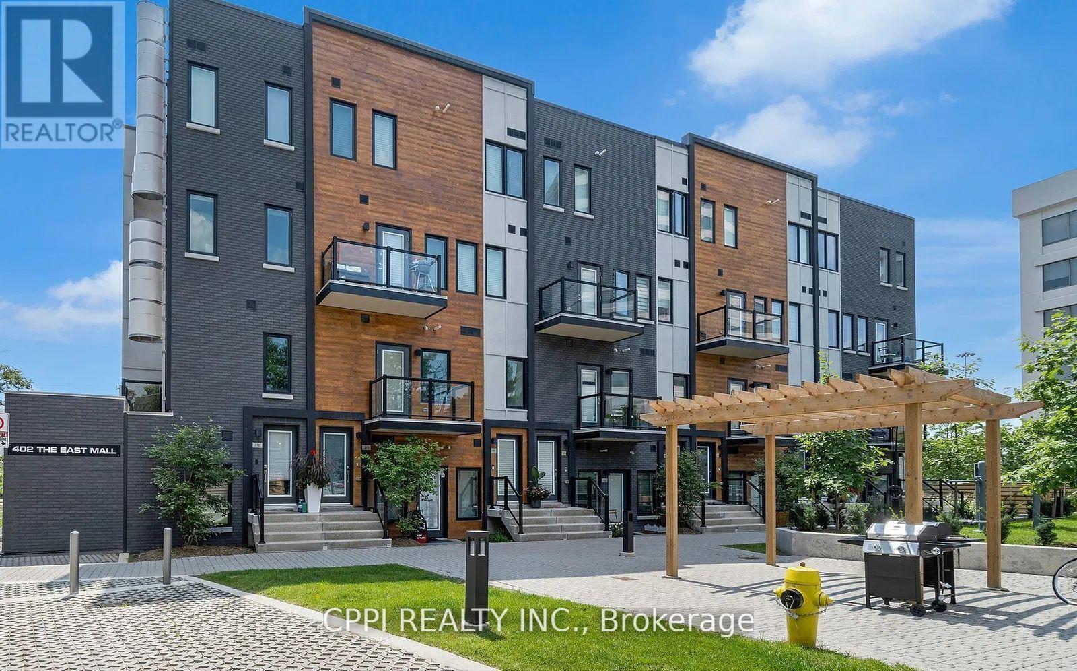312 - 20 Shore Breeze Drive
Toronto, Ontario
Discover This Great Value Indulge in unparalleled luxury 2+1 Condo with breathtaking views of Lake Ontario, the Toronto skyline, and the vibrant Humber Bay marina. Nestled in the prestigious Eau Du Soleil Water Tower, this expansive 2-bedroom, 2-bathroom + den/office unit offers the perfect blend of sophistication and urban convenience.Featuring soaring 10-foot ceilings and elegant engineered flooring throughout, this condo exudes style and spaciousness. The gourmet kitchen is a chef?s dream, complete with a sleek backsplash, granite countertops, top-of-the-line stainless steel appliances, and a water softener.Step outside to your large balcony or private patio to soak in the stunning scenery from the comfort of home. The primary bathroom boasts a luxurious stand-up glass shower, while the unit also includes premium private storage lockers near the unit and a designated parking space for added convenience.Enjoy exclusive access to a separate elevator to the 7th floor, ensuring enhanced privacy. Additionally, short-term rentals are permitted in this section of the building, offering excellent flexibility for investors or those looking for occasional rental income.Residents of Eau Du Soleil enjoy world-class, five-star resort-style amenities, making every day feel like a vacation. (id:60365)
114 - 220 Missinnihe Way
Mississauga, Ontario
Welcome to Brightwater at Port Credit. Brand New Townhouse , An Award Winning Community At Port Credit With A Spectacular View Of Lake Ontario. 3 Bedrooms + Den With Modern Kitchen, Open Concept Living/Dining .Keyless Entry. Modern Kitchen With B/I Appliances, Open Concept Large Floor To Ceiling Windows. Main Floor Opens To A Large Patio Equipped With Natural Gas For BBQ And A Private Access To The Main Road. The Bedrooms On The Second Floor Have Large Windows And Balcony Overlooking The Water Including A Large Den Which Can Be Used As An Office Or Additional Living Space. Building Amenities Include 24hr Concierge, Gym, Lounge/Party Room, Co-Working Space, Pet Spa, Bicycle Storage, Outdoor Dining/BBQ And Shuttle Bus. This Beautiful Townhouse Is Located In A Vibrant Community Within A Walking Distance From Restaurants, Shops, Farm Boy, Banks, Schools, Pub Transit, Waterfront Parks, Trails, **EXTRAS** 2 Keyless Entry Fobs, 1 Private Entrance Key From Main Road, 1 Parking Spot, 1 Locker. Appliances Include Fridge, Stove, Over The Range Microwave, Dishwasher, Stacked Washer/Dryer, current tenant willing to stay at 3500 dollars a month or can be delivered vacant (id:60365)
1217 Ironbridge Road
Oakville, Ontario
This exquisite luxury residence in the prestigious Glen Abbey Encore community offers approximately 5500+ square feet of living space as per the builders plans. Step into refined elegance with this impressive 4 + 1 bedroom, 6-bathrooms, which is designed for comfort and sophistication. Every bedroom comes with its own private ensuite, and the home is finished with stunning hardwood floors throughout no carpet in sight. The main level is a true entertainers dream, featuring a grand foyer, a formal living room, a powder room, and an elegant dining area. The cozy family room, with coffered ceilings and a gas fireplace, connects seamlessly to the neighborhoods largest gourmet kitchen, fully equipped with top-tier appliances, built-in cabinetry, a massive island, sleek quartz countertops, custom cabinetry, and a striking quartz backsplash. The sunny breakfast nook opens to a beautifully landscaped, fully fenced backyard, perfect for outdoor enjoyment. Upstairs, the opulent primary suite boasts a double-door entry, a spacious walk-in closet, and a spa-like 5-piece ensuite, complete with a glass shower and a luxurious soaker tub. The professionally finished basement adds even more living space, with a bedroom, Jacuzzi, a recreation room, and a games room featuring a snooker table ideal for family gatherings or entertaining guests. Located just minutes from highly rated schools, major highways, Oakville Trafalgar Hospital, the Glen Abbey Community Centre, library, shopping, parks, downtown Oakville, and the lake, this home offers unbeatable convenience. This is a rare opportunity to own a move-in-ready, luxurious property in one of Oakvilles most coveted neighborhoods. Don't miss your chance to experience the best in modern living. (id:60365)
4905 - 70 Annie Craig Drive
Toronto, Ontario
Experience lakeside luxury living at 70 Annie Craig Dr. This stylish 2-bedroom, 2-bathroom suite on the 49th floor offers apporx over 1250 sq ft of open-concept living with floor-to-ceiling windows, 9-ft ceilings, and sweeping southwest views of Lake Ontario, the skyline, and sunsets from your private balcony. The modern kitchen features built-in appliances and sleek finishes, while the spacious primary bedroom includes a large closet and private ensuite. Enjoy resort-style amenities including indoor pool, sauna, gym, squash court, rooftop terrace, and more. 5 minutes walk to Metro, Shoppers, LCBO, and major banks makes daily living seamless. This building is steps from waterfront trails, parks, cafes, and Mimico GO Station, with quick access to downtown and the Gardiner. Includes 1 parking space and locker ideal for professionals, downsizers, or small families. (id:60365)
438 Royal West Drive
Brampton, Ontario
Welcome to 438 Royal West Drive, a beautifully upgraded 4-bedroom, 4-washroom semi-detached home with a legal 2-bedroom walk-up basement apartment, located in the prestigious Credit Valley community. Perfect for families or investors, this home offers modern living with built-in rental income potential. Carpet-free throughout and featuring 9-ft ceilings on both the main and second floors, the home exudes elegance and openness. The main floor offers a combined living and dining area with hardwood floors and pot lights, along with a separate family room featuring a fireplace and views of the kitchen. The stunning chef delight White Kitchen is equipped with Quartz countertops, stainless steel appliances, and a bright eat-in area with walkout to a private backyard and deck. A main floor laundry room adds to the home's convenience. The second floor includes 4 spacious bedrooms and 2 full baths. The primary bedroom boasts a walk-in closet and a 4-piece ensuite, while the other three bedrooms are generously sized and share a well-appointed main bathroom. The legal 2-bedroom basement apartment features a private walk-up entrance, modern kitchen with quartz counters and stainless steel appliances, a large living area, Laundry and two good-sized bedrooms with a full bathroom ideal for extended family or steady rental income. Other highlights include an extended driveway for 3-car parking, proximity to top-rated schools, parks, shopping, transit, and all major amenities. This is a rare opportunity to own a versatile, move-in ready home in one of Brampton's most desirable neighborhoods. (id:60365)
28 Nuttall Street
Brampton, Ontario
Gorgeous 4+1 Bdrm Home Backing onto Green Space with Sunny West Exposure. This Beautiful Patio offers a Stamped Concrete backyard with an access door to walking trails, perfect for morning walks or biking with the kids. Large Kitchen with traditional Breakfast area, lots of Cabinets, and kitchen Space. Main Floor Laundry with access door to patio. Hard floors on Main and Second Floors. Hardwood stairs with iron pickets. The Second floor offers 4 generously sized bedrooms,2 Full Baths. The Master Bedroom has a beautiful 3 Piece Bath with a glass shower door. Beautifully Fin Bsmt C/W 4 Pc Bath & a large bedroom with an additional room for storage (can be finished for a second bedroom), and Plenty Of Room for other uses. This is truly A Large Family with an exceptional layout. Close To All Amenities, walking distance to schools and transit. Furnace/AC 2019, Roof 2022. (id:60365)
5 - 1100 Queens Avenue
Oakville, Ontario
Spacious 4-level condominium townhouse in sought-after College Park offering nearly 2,400 sq. ft. above grade. This carpet-free home (excluding staircase) features 3 bedrooms and 3 baths, with a bright, functional layout. The large foyer provides indoor garage access and a convenient 3-piece bath. The upgraded kitchen is equipped with granite counters, stainless steel appliances, a new gas stove, and a wine fridge and is adjacent to the formal dining room. An oversized living room with two Juliet balconies and a wood-burning fireplace creates an inviting space for relaxing or entertaining. The primary suite occupies its own private level, complete with vaulted ceilings, a walk-in closet, and an ensuite bath. Two additional bedrooms on the upper floor share a 4-piece bath. The family room opens out to a private patio, while the basement level, located below grade, offers excellent storage. Hardwood floors and upgraded trim run throughout, adding warmth and character. Surrounded by mature trees, this home offers privacy while remaining just steps from Sheridan College, top-rated schools, parks, and Oakville Place. Commuters will appreciate quick access to GO Transit, bus routes, and major highways (QEW, 403, 407). Recent updates include: furnace, air conditioner, and tankless water heater (2021); roof & skylights (2024); windows (2010-2013); sliding doors and garage door (2016). Freshly painted throughout, this home is truly move-in ready in prime East Oakville. (id:60365)
68 Nasmith Street
Brampton, Ontario
**MOTIVATED SELLER** Welcome to this rare, fully renovated 3077 Sqft corner-lot detached home featuring 5 spacious bedrooms and 5 full bathrooms- a true standout in the neighbourhood. Located in a quiet, highly sought-after area of Brampton, this immaculate home offers a bright and open-concept layout with separate living, dining, and family rooms, a main floor office perfect for working from home, and convenient main floor laundry. The upgraded kitchen boasts granite countertops and granite tile flooring, while the large foyer and elegant finishes throughout enhance the home's appeal. The luxurious primary bedroom includes a walk-in closet and an ensuite bath, with all other bedrooms generously sized. An extra-wide driveway accommodates up to 6 cars, and the double-door garage and spacious backyard offer excellent outdoor living. Enjoy close proximity to top-rated schools, parks, Hwy 410, Bramalea City Centre, Trinity Commons, public transit, and all major amenities. This move-in-ready home combines luxury, space, and convenience a lifestyle to be truly enjoyed. Stainless steel appliances and all new windows are being installed before the closing date. (id:60365)
4216 Sunflower Drive
Mississauga, Ontario
Welcome to 4216 Sunflower Drive a beautifully upgraded, smart, and spacious home in the sought-after Erin Mills community! Step through the elegant double-door entry into a grand foyer with soaring ceilings and hand-scraped Scandinavian hardwood floors throughout a carpet-free home designed for both comfort and style. The main floor was upgraded in 2023 with refined wall moulding, modern kitchen cabinets, an updated powder room, pot lights, and ceiling fixtures. A brand-new sliding door was installed in 2025. Enjoy smart living with Wi-Fi-enabled light switches throughout the home. This home features two separate laundry areas one for the main home and another in the fully finished basement with a private entrance, complete with a full kitchen and bathroom, offering ideal in-law suite potential or additional rental income. Outside, enjoy a fenced backyard with a large patio and a deck perfect for summer gatherings. Conveniently located near Credit Valley Hospital, Erin Mills Town Centre, top-rated schools, and highways 403, 407, and the QEW. This is a rare opportunity to own a turn-key home with style, space, and income potential book your showing today! ** This is a linked property.** (id:60365)
318a - 402 East Mall Drive
Toronto, Ontario
Welcome to this bright and modern 1-bedroom, 1-bathroom condo apartment, offering stylish comfort in a highly convenient location. Designed with an open-concept layout, the unit features a sleek kitchen with stainless steel appliances, plenty of natural light, and a private balcony for outdoor relaxation. Perfect for singles or couples, this home is part of a walk-up with two fully self-contained units, each with its own front entrance and key. Enjoy quick access to Hwy 427, QEW, Gardiner Expressway, and major transit, with Cloverdale Mall, Sherway Gardens, grocery stores, parks, and everyday amenities just minutes away. Tenant responsible for 50% of utilities. Ideal for professionals or students seeking a move-in-ready home with unbeatable accessibility. (id:60365)
1914 - 35 Trailwood Drive
Mississauga, Ontario
Beautifully appointed this open-concept 2 bedroom 2 bathroom condo unit has the most amazing views. Floor to ceiling windows allows the sun to fill the space with warmth and light. Laminate floors throughout, ensuite laundry and storage. Close to highways, Square One for unlimited shopping. Churches and schools also close by. 24hr concierge, pool, sauna, gym, meeting rooms, library, games room and other amenities. Parking spot Pl#85A (id:60365)
#1801 - 3883 Quartz Road
Mississauga, Ontario
M City 2 Condo Conveniently Located In The Heart Of Mississauga. Spacious Living/Dining And Large Bedroom With Amazing Open Sun-Filled Space. Upgraded Laminate Flooring. Breathtaking Unobstructed North Exposure With Floor To Ceiling Window. Spacious 2 Bedroom plus Den with 2 Washroom. Gorgeous Layout And Modern Decor! Spectacular Kitchen With Quartz Counter Tops & B/I Stainless Steel Appliances. Large Balcony with Great View.Outdoor Salt Water Swimming Pool, Beautiful Views, Outdoor BBQs And Lounge. Minutes to Square One Mall, Restaurants and Hwy 401/403 & Transit. 24-Hr Concierge And Future LRT, Close To Public Transit, School, Library, Cinema, YMCA, Civic Centre and much more. Rogers Internet included. Steps To: Square One, Shoppers, T&T, GO Transit, MiWay Transit, School, Restaurants, YMCA, Library, Living Art Center, Sheridan College & UTM. Quick Access to Hwy 403 / 401 / QEW. Parking Included. Perfect Home for you. Students and Family are welcomed. Furniture Can be Provided if required. (id:60365)

