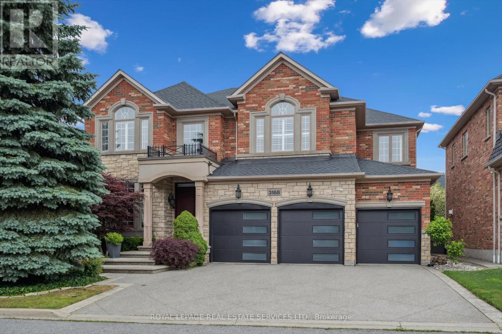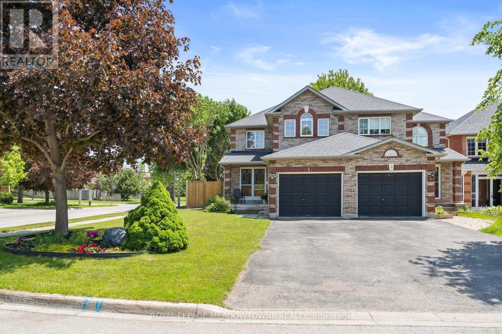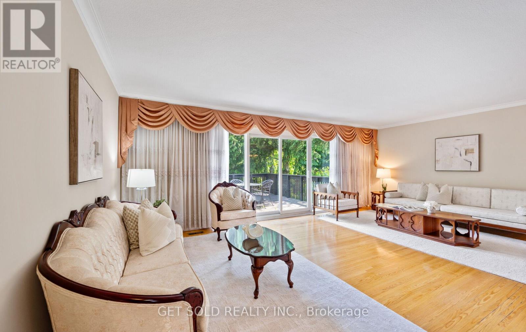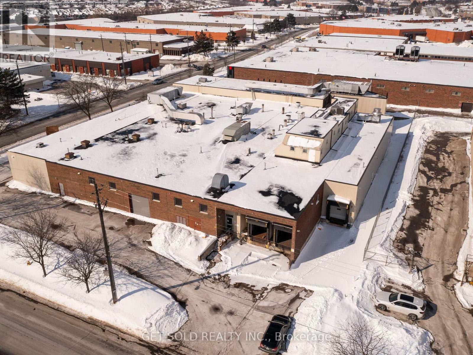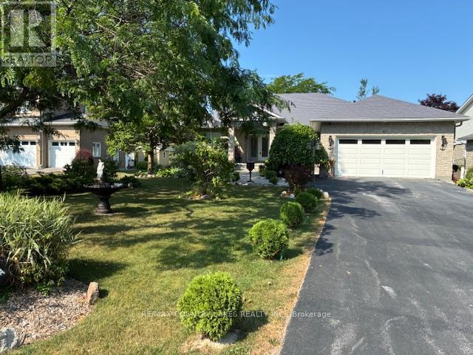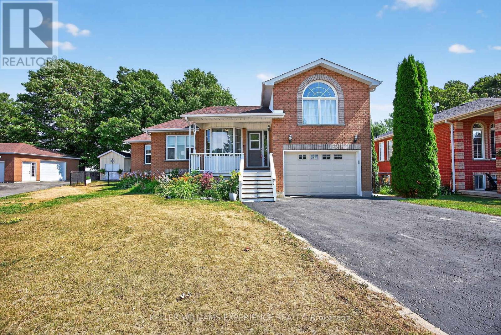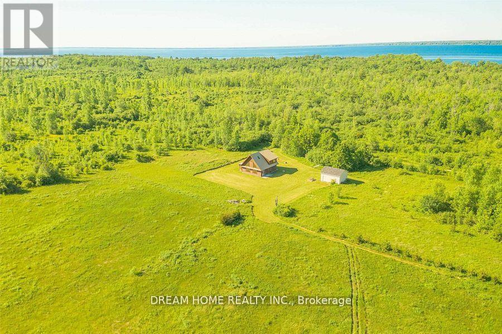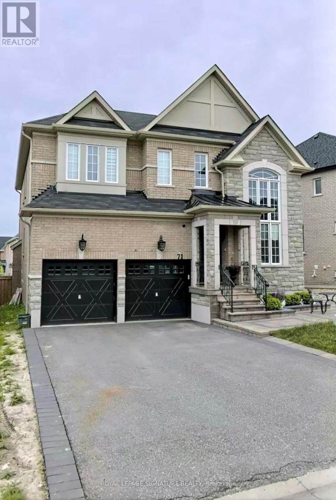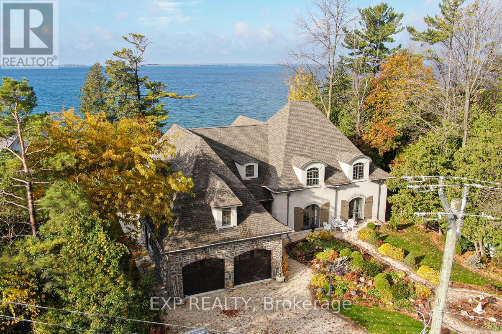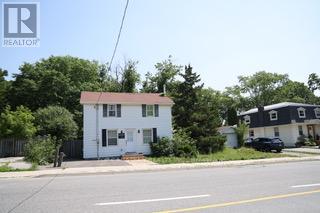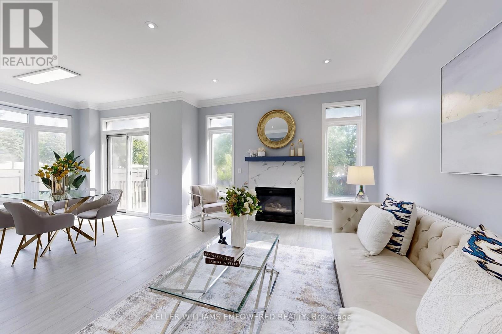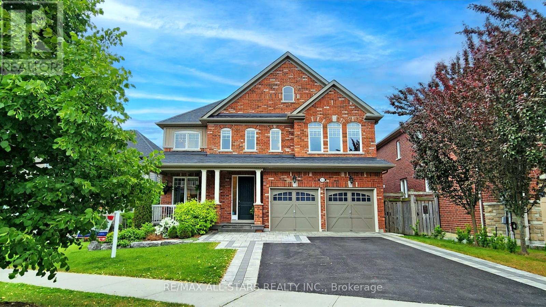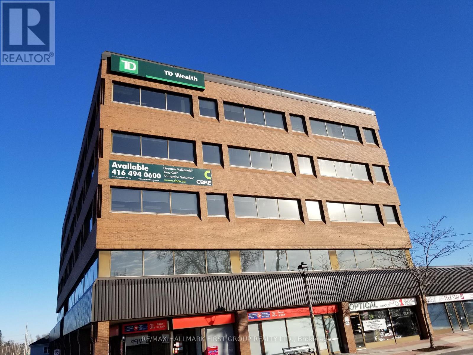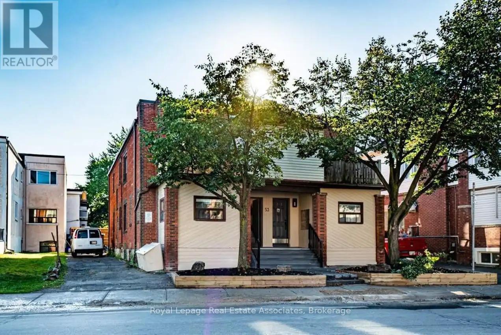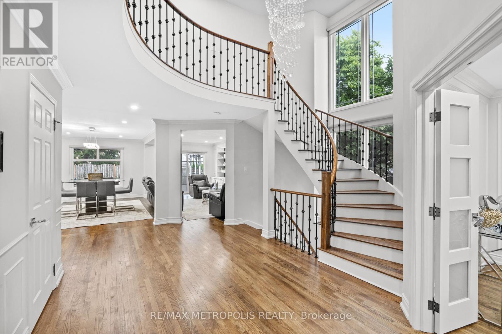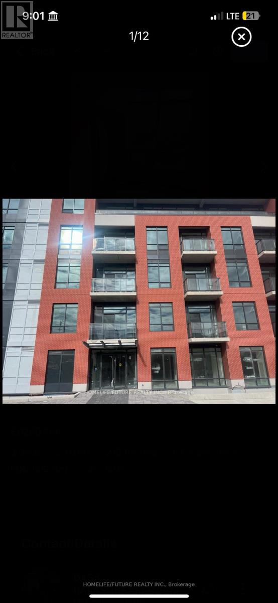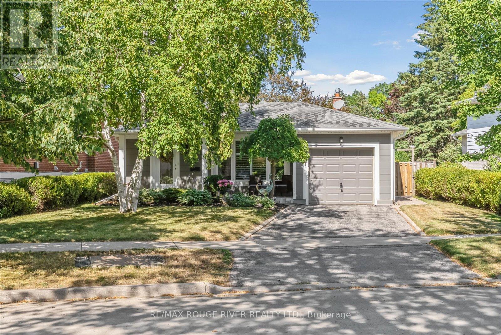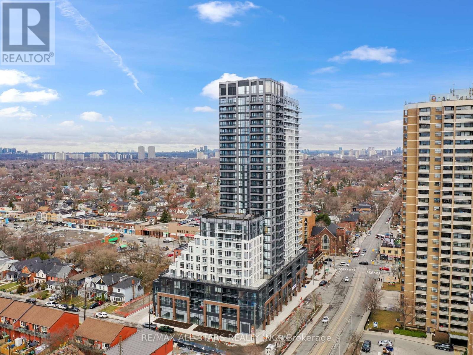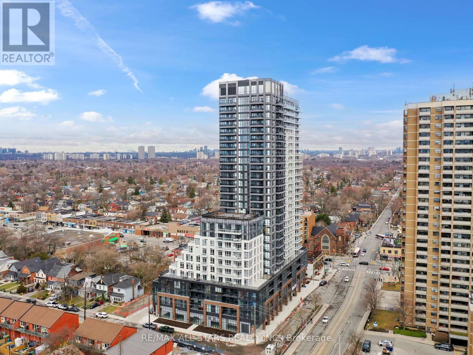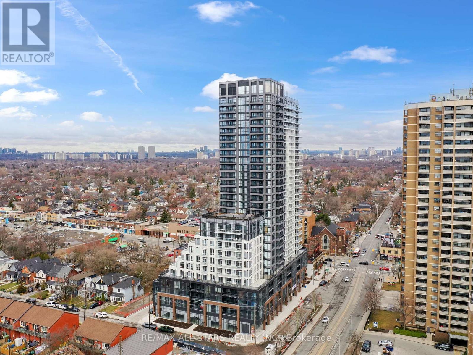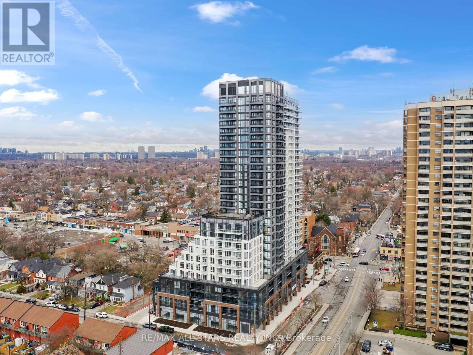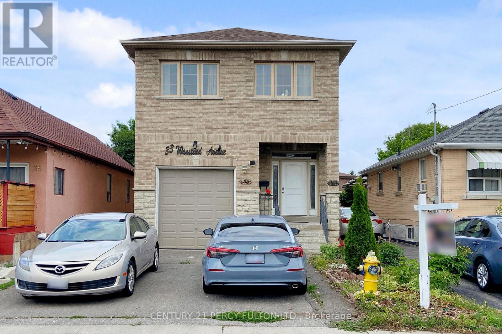914 - 1060 Sheppard Avenue W
Toronto, Ontario
Welcome to Unit 914 at 1060 Sheppard Avenue West, a beautifully updated and modern condo offering the perfect blend of style, comfort, and convenience. This bright and spacious 1-bedroom + den unit features a functional open-concept layout with sleek finishes and a contemporary design throughout. The kitchen boasts modern cabinetry and stainless steel appliances, and a breakfast bar, ideal for cooking and entertaining. The living and dining area flows seamlessly to a private balcony, providing an abundance of natural light and views of the surrounding cityscape. The primary bedroom is generously sized with ample closet space, while the den offers a versatile space perfect for a home office, guest room, or additional living area. A full 4-piece bathroom with updated fixtures completes this stylish suite. Additional highlights include in-suite laundry, one underground parking spot, and access to fantastic building amenities such as a fitness centre, indoor pool, party room, and more. Located just steps from Sheppard West Subway Station, Downsview Park, shopping, dining, and major highways, this is urban living at its finest. (id:60365)
1 - 4230 Sunflower Drive
Mississauga, Ontario
Well-kept 2-bedroom room rental in a detached home in Mississauga that offers a comfortable and affordable living arrangement. The two bedrooms share one bathroom, and tenants will also have shared access to the kitchen with the homeowner. This setup is ideal for individuals or roommates who appreciate a quiet, respectful environment with shared but well-maintained amenities. Tenant also gains access to the laundry machine, high-speed internet, as well as having all their utilities covered. Maximum 2 parking available for tenant. 1 additional room on the ground floor is available for an additional $200 / month. Immediate possession available upon providing credit report, rental application, employment letter and proof of income. Firm on no pets and no smoking. (id:60365)
3019 - 30 Shore Breeze Drive
Toronto, Ontario
Welcome to Eau Du Soleil, Toronto's premier waterfront condominium offering breathtaking panoramic views of the lake and skyline. This luxurious one-bedroom suite features high ceilings, floor-to-ceiling windows with coverings, upgraded lighting, stainless steel appliances, quartz countertops, under-cabinet lighting, extended upper kitchen cabinets, and full-sized in-suite laundry. The spacious bedroom includes a 3-piece ensuite bathroom and access to a private balcony to enjoy the morning sun. The living room and bedroom both access the balcony. The lease includes one parking space and one locker for your convenience. Residents enjoy an array of luxury amenities such as a saltwater pool, gym, yoga and Pilates studio, rooftop deck, media and games rooms, indoor pool, jacuzzi, lounge, party and dining rooms, BBQ areas, concierge, guest suites, visitor parking, and more. Conveniently located minutes from the Gardiner Expressway, TTC, GO Transit, grocery stores, LCBO, parks, banks, and vibrant restaurants and bars, this unit is the perfect place to call home. (id:60365)
607 - 5250 Lakeshore Road
Burlington, Ontario
Lake views, generous space, and thoughtful updates. This 1530 sq ft suite at Admirals Walk located in the Appleby neighbourhood offers a lifestyle of comfort and quiet sophistication. With 2 bedrooms, 2 full baths, a sunken den, and a 20-ft east-facing balcony, theres ample space to relax, entertain, or take in the serene waterfront. The updated kitchen features newer stainless steel appliances and an 11.5 ft walk-in pantry. Engineered hardwood flooring, extended baseboards, crown molding, and custom blinds add elegant touches throughout. The primary bedroom includes a charming bay window with lake views and a private 3-piece ensuite. In-suite laundry and a versatile den add flexibility, while the option to lease partially-furnished or unfurnishedwith some pieces from West Elm and Noa Homemakes this an excellent turn-key opportunity. Parking and locker included. This well-maintained building, with a fantastic outdoor pool, is known for its quiet setting, generous floor plans, and outstanding value. (Note: dogs are sadly not permitted & photos are from previous listing but the current furniture photos are attached) (id:60365)
3168 Saddleworth Crescent
Oakville, Ontario
REFINED LUXURY LIVING IN PRESTIGIOUS BRONTE CREEK! RARE THREE CAR GARAGE! Welcome to 3168 Saddleworth Crescent, where style, comfort, and function unite. Nestled on a quiet, family-friendly street just steps from St. Mary Catholic Elementary School, trails, parks, and Fourteen Mile Creek, this 4 bedroom, 3+1 bath executive home is perfect for modern family living. The main level features elegant principal rooms, including a formal living room, dining room with coffered ceiling, family room with statement gas fireplace, private office/den, and convenient laundry room. The dream kitchen is appointed with granite countertops and backsplash, premium built-in appliances, butler's pantry, centre island with breakfast bar, and bright breakfast area with walkout to the backyard. Upstairs, the spacious primary suite awaits with a private sitting area with gas fireplace, custom walk-in closet, and spa-inspired five-piece ensuite with double vanities, soaker tub, glass shower, and water closet. Two bedrooms share a four-piece ensuite, while the fourth bedroom enjoys its own four-piece ensuite and walk-in closet. Additional highlights include 9' ceilings on the main level, hardwood floors throughout the main and upper levels, crown moldings, California shutters, wainscoting, custom closet organizers, hardwood staircases with carpet runners and iron pickets. Recent updates include Husky central vacuum (2023), entrance doors (2021), garage doors (2021), furnace (2021), central air (2018), roof (2018). The outdoor space is equally impressive with an exposed aggregate triple driveway, tiered front walkway, and a private fully fenced backyard oasis featuring an exposed aggregate patio and walkway, beach pebble accents, coach lamps, and beautifully landscaped gardens. This is luxury family living at its finest! (id:60365)
1 Mcclure Court
Halton Hills, Ontario
Welcome to this spacious and beautifully maintained 3-bedroom semi-detached, 2-storeyhome that combines comfort, style, and functionality. Step inside through the elegant double-door entry to find hardwood and ceramic flooring on the main level, freshly painted walls, and an abundance of natural light streaming through brand-new windows, including a stunning picture window with a corner gas fireplace and pretty mantle. The functional kitchen boasts stone countertops and a chic glass backsplash, ideal for home chefs, while a convenient main floor powder room adds practicality. Upstairs, the carpeted primary bedroom offers a walk-in closet and a 4-pieceensuite, complemented by large white slat blinds. Two additional good-sized bedrooms feature carpeting, large closets, and another walk-in closet in the third bedroom. The finished rec room is perfect for entertaining, complete with a bar, bar stools, and even a draft tap, alongside laminate flooring, pot lights, and a cozy 2-piece washroom. Outdoors, enjoy a large, private backyard with an oversized deck, new fencing, and gate, with scenic view of park with a splash pad and playground-no rear neighbors! With a single-car garage and parking for up to 3 vehicles, this home has it all. Don't miss your chance to own this family-friendly gem! (id:60365)
43 Grovetree Road
Toronto, Ontario
Welcome to 43 Grovetree Road. Tucked away on a tranquil ravine lot, this spacious bungalow offers a unique layout ideal for extended families or those seeking extra space. The main floor features a bright and airy living space, and three generously sized bedrooms, including a primary suite with a private 3-piece ensuite. An additional 3-piece bathroom and a well-appointed kitchen complete the main level ensuring convenience for family and guests. The basement extends the homes living potential with a second full kitchen and another 3-piece bathroom. Enjoy a relaxing sauna perfect for unwinding at the end of the day. From here, step out to a private covered patio that opens onto the peaceful ravine backdrop. The spacious backyard has plenty of room for gardening and play. A large deck and a double car garage complete this well-rounded home. Close to parks, transit and shopping, this is a rare opportunity to own a versatile home in a serene, nature-filled setting. (id:60365)
104 Georgian Drive
Oakville, Ontario
Expansive Corner-Lot Home in the Heart of Oak Park! Set on a premium corner lot, this beautifully upgraded detached home is the largest model in the community, offering over 2,200 sq. ft. of living space. The main floor provides a spacious open concept layout filled with an abundance of natural light flowing from the many upgraded windows. The thoughtful main floor design features stunning ceramic and hardwood floors throughout and includes a convenient powder room, living room, dining areas, and a fully renovated kitchen that is sophisticated for entertaining while also being functional for everyday living. The second level features three bedrooms, including a generously sized primary complete with its own private full ensuite bathroom. Two additional bedrooms and a second full bathroom on this level provides comfort and convenience for family or overnight guests. Heading upstairs, the versatile third-floor studio space offers a large area that is ideal for a separate guest room, home office, or media room. In addition, the partially finished basement offers flexible space for a family rec room, home gym, playroom, or plenty of extra storage. Outside, enjoy your private retreat with professionally landscaped front and backyards, mature maple trees for shade and privacy, and a luxurious hot tub nestled in a tranquil garden setting that is perfect for year-round relaxation. With a detached double-car garage, an additional third parking space, and RUC zoning that permits mixed-use development, the future potential of this property is unmatched. This home is more than just move-in ready, it's a lifestyle upgrade in a vibrant, family-friendly neighbourhood with parks, schools, shopping, and transit nearby. Take advantage of this incredible opportunity to own a premier corner-lot home in beautiful Oak Park! (id:60365)
774 Charleston Side Road
Caledon, Ontario
So many possibilities! Let us start with this modern industrial style reno, complete with exposed elements, polished concrete flooring, open floor plans and large windows. High ceilings and doors, modern square spotlights, accompanied by warm colours and gleaming metals. Crisp white paint with metal baseboards and not just in-floor heating but in-floor lighting as well. Bright primary bedroom walks out to the backyard and is host to an open concept ensuite with privacy where needed. Large bedrooms with huge windows. Lower level seamlessly continues with a fourth bedroom, huge Family room, brand new bathroom, and an office/gym. PLUS, the basement walks up into the garage, so there is easily a potential for basement apartment. Then the shop, wow! This 35 X 27 foot shop has hydro, a huge loft and is ready for your equipment, toys or dreams. With the septic in the front, the possibilities in the back are endless! This 2.7-acre parcel is perfectly situated on a paved road, easy access to Alton, Orangeville, Erin, and the heart of Caledon, with a driveway long and wide enough to park a rig or two. Do not wait on this gem, it is just too good. **EXTRAS** Radiant Heated Floors on Main Floor, Pot Lights, High Ceilings, Barn Doors, Stainless Steel Appliances, Family Room in Lower Level (2024), Lower Level 3 Pcs Bathroom (2024), Bosch Tankless Water Heater, 200 AMP Panel (id:60365)
650 Fenmar Drive
Toronto, Ontario
This freestanding industrial building is BRC & HACCP certified with notable food-grade upgrades such as epoxy floors, drains, a QA Lab, and a small cooler. Ideally located with easy access to numerous amenities and transit options and conveniently close to Highways 407 & 400, situated on a corner lot with multiple access points. The building offers a clear height ranging from 16' to 22', with 3 truck-level doors equipped with levelers and 1 drive-in door. The roof is only 2 years old, and the asphalt is in excellent condition equipped with 32 parking stalls. The facility includes approximately 37,592 Total SF, 2,700 SF of wheelchair-accessible office space and approximately 33,179 SF warehouse area. The power supply is 800 amps. (id:60365)
403 - 4 Kimberly Lane N
Collingwood, Ontario
Welcome to Newly Built Royal Windsor with Stunning Escarpment Views, Live between Blue water and Green Mountains. This Highly Desired Layout Features One Large Bedroom With A Huge Den That Can Be Used As A Second Bedroom, An Oversized Living Area With A Private 100 Sqft+ Balcony With Unobstructed Views. The Royal Windsor Has Endless Amenities To Enjoy All Year Round Which Includes An Indoor Pool With Change rooms, Fitness Room, Virtual Golf, Library, Lounging Room And More! Just Steps Away From Cranberry Golf Course, Short Walk To Downtown Collingwood And Only A 5 Minute Drive To The Blue Mountain Village. The roof top terrace is the perfect place to entertain guests and take in the surrounding beauty of the escarpment. Four Season Living AtIt's Finest. This Would Be The Ideal Place For The Seasonal/Weekend Skiers And The Summer Beach Goers. Enjoy the convenience of walking out your door and into the natural beauty of the Collingwood Trail system and take advantage of the active rec center complete with pool, golf simulator, gym and gardening room. (id:60365)
50 Laguna Parkway
Ramara, Ontario
This Direct Waterfront custom built home shows to perfection. Elegance flows throughout from the entrance into the separate dining and living rooms. Open concept kitchen and family room allows entertaining with ease. Gather around the fireplace or enjoy the 3 season sunroom. There is room for everyone! The private primary bedroom and ensuite brings natural light and a walk out to the sunroom. The second bedroom has a 4 piece bathroom with natural light. Crowm moulding, granite counters, updated laminate flooring and stainless steel appliances are just a few of the features of this home. Large crawl space for storage and double garage for all your tools. 3 walkouts to the sunroom which overlooks the professionally landscaped gardens and the water. Enjoy this view from your hot tub. This home shows to perfection. (id:60365)
79 Patrick Street S
Orillia, Ontario
Break Into the Market with Style Prime Location & Income Potential! Welcome to this charming and versatile 1.5-storey, 3+1 bedroom, 2-bathroom home nestled in the heart of Orillia, just 2 minutes from the hospital and steps from everyday essentials. This property offers incredible value with a separate main-floor apartment perfect for multigenerational living, rental income, or a private guest suite. Enjoy unobstructed views of historic Victoria Park from your spacious front deck, ideal for morning coffee or evening relaxation. The brick exterior with cedar shakes adds timeless curb appeal, while the massive double detached garage fully insulated, heated, with hydro and built-in workbenches is a rare find for hobbyists or those in need of serious workspace. Walk to everything hospital, bus stop, grocery stores, Shoppers Drug Mart, and more. Whether you are a first-time buyer, investor, or downsizer, this home is a standout opportunity you don't want to miss. (id:60365)
66 Bellisle Road
Penetanguishene, Ontario
Gorgeous Bungalow in Penetanguishene! This beautiful upgraded 3 bedroom, 2 bath bungalow features soaring cathedral ceilings and gleaming hardwood floors thru-out. The chef's kitchen is fully upgraded with high-end appliances. Ceiling tiles in the kitchen and dining room add a touch of sophistication and charm. perfect for everyday living and entertainment. The spacious primary bedroom offers a large walk-in closet, while dining opens to a lovely deck with gazebo - perfect for morning coffee or entertaining. Enjoy the beautifully landscaped garden with a cedar shed (beautifully finished inside) ideal for quiet reading time. The landscaped garden surrounding the house offers a peaceful curb appeal and a place to unwind. Move-in ready and perfect for down-sizers or 1st time buyers. Close to schools, parks & Georgian Bay General Hospital. Do not miss this amazing opportunity, this gem won't last long. (id:60365)
20 Hillview Crescent
Springwater, Ontario
Words fall short of capturing the true magic of this extraordinary family compound in Midhurst. Step inside a magnificent estate defined by its unique double-tower designan architectural innovation crafted for unparalleled comfort and versatility. Experience seamless living where gatherings thrive: the right wing houses the gourmet kitchen, elegant dining area, billiards room, home office, and guest suite. Meanwhile, the left wing offers a private, soundproofed sanctuary for rest, ensuring activities never disturb tranquility. This thoughtful layout masterfully eliminates the noise transfer common in traditional multi-level homes, guaranteeing peace for all. Nestled on a serene 1.3-acre oasis, this impressive residence boasts 6 spacious bedrooms, 5 luxurious bathrooms, and 4 beautiful decks. Enjoy the perfect balance: just 10 minutes from vibrant downtown Barrie and 5 minutes to highway access, offering both convenience and cherished privacy. Your private paradise awaits endless entertainment: challenge friends in the billiards room, unwind in the hot tub, practice on your soccer field, or dive into the sparkling swimming pool. Host unforgettable summer BBQs and pool parties, or gather under the stars around the backyard fireplace. Come winter, hit the slopes at Mount St. Louis Moonstone (15 minutes away) or try ice fishing on Lake Simcoe - year-round adventure is literally at your doorstep. Not your full-time residence? This exceptional property effortlessly commands impressive income on Airbnb, typically ranging from $400 - 600 per night. With countless upgrades, premium inclusions and meticulous luxurious details throughout, this remarkable home truly must be experienced to be fully appreciated. Your private Midhurst haven awaits. (id:60365)
170 Ritchie Crescent
Springwater, Ontario
Welcome to this charming raised bungalow nestled in the heart of Elmvale, a vibrant village with a welcoming small-town feel. This detached home offers 3+1 bedrooms, a bright white eat-in kitchen with newer stainless steel appliances, and a spacious living room with sliding doors leading to a rear deck perfect for morning coffee or evening relaxation. The generous family room, featuring a natural gas fireplace, adds bonus living space for entertaining family and friends. The primary bedroom features walk-out onto the rear deck, the perfect space to start or end your day. 2 additional good sized bedrooms share the 4 piece bathroom with double vanity. The lower level is currently separated from the main floor (stud partition can be easily removed if preferred), providing excellent in-law suite potential with its own bedroom, full bathroom, large living area and convenient kitchen ideal for multi-generational living or added privacy. The living room could easily be divided to add a 2nd bedroom. The large rear yard offers plenty of space, with a fire-pit area and oversized garden shed, perfect for mancave and toys! Enjoy peaceful surroundings with no rear neighbours, as the property backs onto a quiet cemetery. A rare opportunity for space, comfort, and versatility in a serene setting. (id:60365)
Ph5 - 111 Worsley Street
Barrie, Ontario
Experience breathtaking views of Kempenfelt Bay from the main living area of this beautifully upgraded condo in sought-after Lakeview Condominiums. Featuring over $10,000 in upgrades, this 2-bedroom, 2-bath suite boasts soaring 10 ceilings, floor-to-ceiling windows, granite countertops, and stainless steel appliances. Enjoy the ease of turn-key living with in-suite laundry, a dedicated underground parking space, and a secure storage lockeroffering both convenience and peace of mind. The building offers exceptional amenities designed to elevate your lifestyle, including a state-of-the-art fitness centre, stylish party room with full kitchen, outdoor BBQ terrace with panoramic bay views, EV charging stations, secure bike storage, and more. Located in the heart of downtown, you're just steps from restaurants, shopping, the farmers market, cultural events, scenic walking and biking paths along the waterfront, Centennial Beach, parks, and churches. Shows 10+ (id:60365)
B40765 Centre Road
Brock, Ontario
Freehold - back to nature island life - 56 acres on Thorah island with 2475 ft of direct shoreline. Naturalist environment with organic soil with 15 acres cleared, mature forest. Custom 2011 colonial log bungaloft with open concept, cathedral ceilings, modern kitchen, main floor master, sunroom, 20 x 30 garage/workshop. Security system. (id:60365)
777 - 23 Cox Boulevard
Markham, Ontario
A Beauty In Markham-Unionville!! Sun-Filled 716 Sqft 1 Bed + Den W/ 9Ft Ceiling & Unobstructed Northwest Views. Upgraded Finishes Throughout, Hardwood Flooring, Stone Countertops, S/S Appliances, Potlights, W/I Closet. Incredible Amenities: Gym, Pool, Sauna, Cabana, Movie Theater, Billiards, Party Room, Lounge/Bbq, Guest Suites, Meeting Room, Visitor Parking & 24/7 Security. Tons Of Nearby Attractions: Markham Civic Centre, Theatre, Downtown Markham, Viva, Go Transit, Public Library, School, Parks, Supermarkets, Shops, Restaurants, Bars, Banks, Fitness, Medical Facilities, And Much More. (id:60365)
83 Daniel Reaman Crescent
Vaughan, Ontario
Amazing Starter Family Home With Rare Light-Filled Walkout Basement In Family-Friendly Community. Easy Access To Markham/R.Hill & Vaughan Via Hwy7/407 Yet Quiet. Practical Layout with Access To Garage. Huge Master Bedroom, 2nd and 3rd Bedrooms With Desk Space. Eat-In Kitchen W/East Facing Terrace. Full Patio & Deck To Entertain Guests During Summertime. MinimalYardwork. Fully Renovated Basement With Ample Storage Space. Kitchen Has A Walk-In Pantry. Entertainment Room In Bsmt, Along With Rec Room Which Can Be Repurposed As a Bedroom /W 3 Piece Bathroom. Single Car Garage. Did I Mention Walkout Basement? Motivated Seller! (id:60365)
122 Degraaf Crescent
Aurora, Ontario
Welcome to the home that has it all! Situated in the high demand neighborhood of St. John's Forest, this spectacular detached home built by Mattamy Homes suits all your family's living needs! Notable features include: Pie shaped lot backing onto greenspace and siding onto a parkette for ultimate peace & privacy. Main floor In-law suite finished by builder with 3 pc ensuite bath. Gorgeous chef's kitchen /w Miele gas cooktop, built-in oven & speed oven. Amazing finished basement offers additional living space for in-laws/nanny with bedroom, 3 pc bath, gorgeous full kitchen, laundry room + sink, rec room & separate entrance to rear yard. Spacious 2nd floor family room/den, huge composite deck perfect for outdoor entertaining, stonework at front & side of home & so much more! Conveniently located minutes to Hwy 404, Go-Train, T&T's Supermarket, L.A Fitness & Within Rick Hansen P.S (2022-2023 Fraser Institute score of 8.6 &150/3021 ranking) & Dr G.W. Williams H.S (2022-2023 Fraser Institute score of 8.8 & 28/746ranking) boundary. (id:60365)
71 Slack Street
Bradford West Gwillimbury, Ontario
This Modern 1 bed, 1 bath basement apartment in a prime Bradford Neighbourhood features private entrance, Large windows, a stunning landscaped backyard, open-concept living and a full kitchen with breakfast bar. includes 1 driveway parking spot. close to schools parks, Library, BWG Leisure Centre. they 400, GO Station, and upper Canada Mall. Move -In ready (id:60365)
24960 Thorah Park Boulevard
Brock, Ontario
Welcome To 24960 Thorah Park Blvd - An Exceptional Four-Season Lakefront Home In A Quiet, Established Community Along The Shores Of Lake Simcoe. Built With A Rare ICF Timber Hybrid Design, This Property Blends Enduring Craftsmanship With Modern Smart Home Technology. Bell Roofing, Barrel Dormers, SIP Ceiling Tiles, And An HRV System Reflect A Commitment To Quality And Comfort. Inside, Enjoy A Grand Fireplace, Light-Filled Living Spaces, And Sweeping Lake Views. The Finished Walk-Out Basement Offers Flexible Options For Extended Family Living. Outdoors, Take In Breathtaking Westerly Sunsets From Your Private 32-Ft Boathouse With Marine Rail And Dock System. A 5-Car Garage, Manicured Grounds, And A Lawn Gazebo. This Exceptional Home Features Over 2500Sqft Of Above Grade, And Over 2200Sqft Of Below Grade Finished Living Space, With Walk-Out Basement. Your Luxury Waterfront Lifestyle Awaits! (id:60365)
202 - 10472 Islington Avenue
Vaughan, Ontario
Welcome to your dream home in the heart of Kleinburg Village! This stunning 1,480 sq ft 2- storey unit has been newly renovated with a modern open-concept layout that maximizes space and natural light. Featuring a sun-filled living area, spacious dining space, and a well- appointed kitchen, perfect for entertaining. Enjoy the large, south-facing covered terrace overlooking the Village ideal for relaxing or hosting. This unit features oversized bedrooms, a primary walk-in closet, and 2 ensuite bathrooms, offering ultimate comfort and privacy. With 3 bathrooms, in-suite laundry on the second floor, and an efficient open concept layout, every detail is thoughtfully designed. Includes 2 underground garage parking spaces and a private storage area. A rare find in this sought-after location. Steps to shops, restaurants, schools, parks, and trails. This one-of-a-kind unit offers the perfect blend of luxury, charm, and convenience. (id:60365)
512 - 5033 Four Springs Avenue
Mississauga, Ontario
Great opportunity for a first time buyer!!! Welcome to suite 512 at Amber Condos! Beautiful appointed (corner unit) in the heart of Mississauga. This two bedroom and 2 bathroom offers a total of 989 sq.ft including a 54 sq.ft balcony. The primary bedroom includes a private 4 - piece ensuite. This unit is ready to move in, freshly painted. This unit also comes with two parking spots and three lockers! Secured condo lifestyle. Excellent amenities, including an indoor pool , gym, kid's playroom, games room, guest suites and 24 hour concierge service. Steps from future Hurontario LRT, and minutes to Square One, restaurants, grocery stores, parks, and major highways. Assessment roll legal description: PSCP/051 Level 5, Unit 12, B unit 134 Level D, unit 66 PKG Level 2 Units 46 135 and 138 LKR (id:60365)
37 Baycroft Boulevard
Essa, Ontario
Move-In Ready! The Springbrook Model with 2,415 Sqft. $85,000 in Upgrades! Welcome to this beautifully upgraded home featuring 9' ceilings, pot lights and gleaming hardwood floors throughout the main level. Elegant hardwood stairs with iron railings. Bright and spacious family room with a cozy gas fireplace. The stylish white kitchen boasts a central island, backsplash, and breakfast areaperfect for everyday living and entertaining. Upstairs, the large primary suite includes a luxurious 5-piece ensuite and a walk-in closet. Two additional bedrooms feature stunning cathedral ceilings, oversized windows. Additional highlights include garage door openers, central A/C, and no sidewalk at the frontallowing for extra driveway parking. Enjoy your morning coffee on the spacious front porch. Located in the sought-after Woodland Creeks community in Angus, surrounded by nature and just 15 minutes to Barrie. (id:60365)
12221 Tenth Line
Whitchurch-Stouffville, Ontario
Discover this tastefully updated 3-bedroom, 2-bathroom home situated on an oversized lot full of possibilities. Whether you're searching for a comfortable place to call home, an attractive investment opportunity, or a potential site for a small business, this property offers exceptional flexibility. The spacious lot provides space for outdoor enjoyment or future development. Ideally located just steps from public transit, the home offers convenience for daily commuting making it appealing to both renters and business clients alike. With its prime location and adaptable design, this property is a smart choice for those looking to combine home and business or invest in a high-potential area. Don't miss this unique opportunity to secure a valuable property in a thriving, well-connected neighborhood. (id:60365)
71 Mansfield Lane
Markham, Ontario
Your Search Ends up Here ,Great Location ,Walking Distance to Markville High School, Fully Renovated From Top to Bottom ,Immaculate Detached in a Charming Mature Neighborhood! High ranking Central Park PS. and Markville Secondary School. Newly Renovated 2025, Kitchen(2025), Bathrooms (2025) Open Concept Layout. 9 foot Smooth Ceiling on main floor with Pot Lights. Luxurious Kitchen With quartz Countertop Plus Centre Island ,Direct Access To Garage.Primary Br with 5 Pc Ensuite and 2nd Br with 4 Pc Ensuite.Beautiful skylights Professionally Finished Basement With 1 Brs and Recreation Area. Huge backyard ,Include Front Yard, Porch and Porch Steps. Walking distance To Markville Mall,Shoppings Centers ,Minutes to Hwy 407 , Centennial Go Station ,Centennial Community Centre, Parks Etc. Bright and Elegant , You Will Love This One ! (id:60365)
95 - 151 Townsgate Drive
Vaughan, Ontario
**Stelees Ave/East of Bathurst St****Desirable Location/Highly-Demand Location/Location & FULLY RENO'D---UPGRADE UNIT****Welcome to a "STUNNING" Townhouse in a Prime Location/Desirable in Bathurst/Steeles Neighbourhood**This "CAPTIVATING" townhouse offers the perfect blend of modern lifestyle interior and convenience of location. This immaculate residence is ready to move-in condition with inviting ambiance & stylish finishes & abundant natural sunlights. The main floor offers a tastefully designed, open concept living and dining and generously-sized, updated kitchen with stainless steele appliance, featuring a double mirrored closet in foyer. The 2nd floor provides a 2(two) generous bedroomss and 4pcs washroom, one of bedrooms has a double closet. The 3rd floor offers a large primary suite, features his & hers closetsm and a juliette balcony accessed through double garden doors. A large 4pcs washroom with jetted tub completes this level with exclusive privacy. The basement features a laundry area, utility room and direct access to an underground parking-----------Convenient/Excellent Location Provides Everything in Walking Distance to TTC at Steeles Ave To Finch Subway, Viva and Groceries, Restaurants and Shops****This Lovely Home is Ready To Impress Your clients and The Buyers for a Growing Families or Investors (id:60365)
Main - 8233 Martin Grove Road
Vaughan, Ontario
Beautifully Maintained 5-Bedroom Brick Home on Premium Lot! Welcome to this immaculate 2700+ Sq Ft brick home, offering a perfect blend of space, functionality, and charm. Situated on a manicured 50 x 125 lot, this residence features: Five generously sized bedrooms, Two full bathrooms plus a convenient main floor powder room. Bright eat-in kitchen with seamless walkout to a stone patio and lush backyard, ideal for entertaining. Spacious and thoughtfully designed layout that ensures comfort and flow in every room. Large stone driveway with one garage and one surface parking.The basement with its own entrance is tenanted with a quiet family. Tenants are responsible for covering 65% of the utility expenses. (id:60365)
94 Campbell Drive S
Uxbridge, Ontario
Say "yes" to the address! Your search for the perfect Campbell Drive residence has come to an end with the discovery of this striking 3000+ sq ft "Carleton" model by Triumph Homes. This spectacular 4-bedroom, 4 updated bathroom, stunner shows like a model home featuring hardwood, porcelain tile, flat ceilings, upgraded baseboards and trim throughout. The 4-vehicle depth driveway is highlighted by attractive border stone and leads to an inviting and relaxing granite stone covered front porch. The lush, green and leafy, south facing back yard, boasts a gardener's oasis with multiple raised organic veggie beds plus a nurturing greenhouse for your starter plants. Relax and enjoy the fruits of your gardening labour on the lower rain protected patio or out in the sun below the custom pergola. The spacious upper deck with two BBQ lines is the perfect spot to enjoy both the sun and sweeping views over the beautiful and private back yard. The fully finished, multi-purpose, walk out basement features a bright office with large above grade window, cozy sound proofed media room, open gym area and comfortable family lounging area with large windows and wall mounted electric fireplace. The upper floor offers 4 good size bedrooms including an incredibly spacious primary suite with 5 pc ensuite bath, walk in closet with organizers and a lovely sitting area perfect for the reading of the favourite book. The second floor layout also offers a study / office with double glass door entry. The main floor enjoys a 9' ceiling height and flows wonderfully through the front living / music room, family room with gas fireplace, formal separate dining room and into the handsome kitchen with dark cabinetry, granite counters, stylish porcelain floor, custom stone backsplash, quality stainless steel appliances, pantry, and 8' sliding door to the entertainment size cedar deck with staircase to the lower patio. This house is a "10"! Don't miss seeing it. (id:60365)
87 Richardson Drive
Aurora, Ontario
Welcome to 87 Richardson - A Lovely Home with a Beautiful Backyard in the Heart of Aurora. Worry-free Durable No-Stain Composite Decking front and back! Lot size 50 x150. Beautiful backyard Featuring an Apple Tree, Cherry Tree and a pretty 10 x10 Garden shed. Three Bedrooms and 1 Bath on the Main Floor. The Third Bedroom is presently being used as an Office. Footprint 1356 sq ft not including front and back decks. Approximately 850 sq ft finished in the Lower Level. Main Floor also features a Renovated Kitchen, Combined Dining/Living Room with walk-out to your Backyard Deck. Primary Bedroom also has a Walk-Out. Enjoy the Family Room with a Fireplace on the Lower Level. The Lower Level also features a Work-Out Area, Laundry Room, 3 Pc bath and Storage including a Work Bench. Please view the Photos & Virtual Tour ! A Pleasure to Show! (id:60365)
#8 - 209 Dundas Street E
Whitby, Ontario
Located In The Heart Of Downtown Whitby / Ground Floor Space with Direct Access / Situated On A Major Transit Route With Connections To Whitby Go Station / Easy And Direct Access To Highway 401 / Close To Many Amenities / Excellent Labour Pool In The Area / On-Site Surface Parking, Street Parking, And Municipal Lots Nearby. (id:60365)
202 - 53 Dawes Road
Toronto, Ontario
Newly Renovated, One Bedroom + One Bathroom Unit In Clean, Safe Building. Bright, Open Concept Layout Spans Nearly 600 SF. Stainless Steel Appliances, Laminate Flooring. All Utilities Included In Lease Price. Prime Location - Walking Distance To Pape Village, Danforth Village, Donlands Trails. Public Transit, including Bus Stops and Subway Station Nearby. (id:60365)
2803 - 60 Town Centre Court
Toronto, Ontario
Prime Location, Scarborough Town Centre, Monarch Luxury Condo, Spacious 1 Bedroom plus den unit. 2 Min Walk To Scarborough Town Centre Mall, Future Ttc Subway & Go. Ymca, Library, Day Care, Walk-In-Clinic, Service Ontario, 5 Min Drive To Hwy 401, Shoppers, Groceries. 10 Mins To U Of T Scar. Walk Score 89 / Transit Score 98. Recently renovated. 20 mins bus ride to UTSC. Be careful with the door to balcony. Follow the sign to turn the handle to open or lock it. (id:60365)
914 Sproule Crescent
Oshawa, Ontario
Welcome to this beautifully upgraded 4-bedroom, 4-bathroom home in one of Oshawa's most desirable mature neighbourhoods. Set on an extra deep lot with a fully interlocked backyard, this property offers the perfect blend of space, style, and functionality. Inside, enjoy hardwood flooring throughout the main and upper levels, a chefs kitchen, open-concept layout, and pot lights throughout the interior and exterior. The professionally finished basement adds versatile living space, while the spacious master suite features a luxurious 4-piece ensuite with a private sauna. Recent major upgrades include: new AC, furnace, tankless hot water heater, roof, and two skylights offering peace of mind and energy efficiency. This home truly has it all: style, comfort, and long-term value in a well-established community. (id:60365)
607 - 1470 Midland Avenue
Toronto, Ontario
ALL UTILITIES INCLUDED! This spacious 2 bed + 2 bath condo unit close to the STC has been fully renovated, with new appliances, ensuite washer and dryer, and floor to ceiling windows flooding the unit with natural sunlight. The rent includes one parking spot, heat, hydro, and water and all building amenities. The building offers exceptional amenities that include a 24-hour concierge, indoor swimming pool, sauna, exercise room, billiard and ping-pong rooms, and more. Right across the street you will find all major amenities including grocery stores, shops, banks, restaurants, and much more. Conveniently situated with easy access to highways, shopping malls, schools, public transit, and other local amenities, this move-in ready condo is perfect for comfortable urban living. (id:60365)
515 - 1010 Dundas Street
Whitby, Ontario
Close To Durham College. Close To Whitby Downtown. Each Room Has Closet. Underground Parking, Large Terrance. (id:60365)
20 Potts Lane
Scugog, Ontario
Tranquil Waterfront Retreat Living On The Shores Of Lake Scugog in The Friendly Community Of Caesarea !Nestled On Approximately 100 Feet of Sand Bottom Shoreline With Western Exposure. This Custom Built 4 Bedroom Home Located On A Private Lot. Open Concept Main Floor With Ton Of Natural Light And Breathtaking Water Views. Living Room Features Multiple Walkouts And Brazilian Hardwood Floors. Oversized Gourmet Kitchen, Large Entertainers Island And Stunning Views Of The Lake. Master Bedroom Complete With W/O To Deck Overlooking The Water, 4Pc Ensuite And W/I Closet. This Home Is True Gem. Main Deck And Upper Deck With Amazing Space For Entertainment. Gas BBQ Hookup, Dock For All Of Your Summer Fun And Relaxing. Many Updates. Just 15 Minutes From Downtown Amenities Of Port Perry And Around an Hours Drive To Toronto,407 Is Only 25 Minutes Away. Be Part Of Desirable Williams Point Community Association Has It Own 9 Hole Pitch And Putt ,Golf Course And Club House And Parks.$150.00/Year Gives You Access To Recreational And Social Events. (id:60365)
3323 Marchington Square
Pickering, Ontario
Bright and Spacious Detached Home Located in Family-Oriented Prestigious Neighbourhood in Pickering North. This Stunning Home Features with Good Size 4 Bedrooms+3 bathrooms, Large Great Room, $$$ Upgrades, Double door entry, Large Primary Bedroom W/4 pcs ensuite & walk-in closet, Modern Kitchen W/Quartz Countertop and Large Centre Island, Open Concept Eat-In Kitchen, including an open-concept layout perfect for entertaining, Second Floor Laundry , Upgraded Stained Oak Stairs, In Garage a rough-in for an EV charger.200-amp electrical service, With 9' Feet ceilings on both the main and second floors, Access To Garage From Inside Of Home. Conveniently located near schools, hiking trails, Hwy 401, 407, Hospital, Groceries, Shopping, Banks etc. (id:60365)
160 High Street
Clarington, Ontario
With Over 1700 Sq Ft Plus A Finished Basement This One Checks All The Boxes! Located In The Heart Of One Of Bowmanvilles Most Desirable Neighbourhoods, This Beautifully Updated Family Home Offers The Perfect Blend Of Space, Style, And Comfort All Set On An Oversized Lot. Your Modern Kitchen Features Porcelain Tile Flooring, Quartz Countertops, A Stylish Backsplash, And A Walkout To The Sunroom-The Perfect Space To Relax Or Entertain Year Round. The Living/Dining Space Is Freshly Painted With Crown Molding And Pot Lights. Your Mid Level Family Room With A Cozy Gas Fireplace Provides A Versatile Space For Kids Or Additional Living. Upstairs, You'll Find Pot Lights In Every Bedroom, Including A Generous Primary Suite With A Walk-In Closet And A 4 Piece Ensuite. The Fully Finished Basement Adds Even More Living Space With A Large Rec Room And Pot Lights Throughout. Being In A Quiet And Established Location Close To Parks, Schools, Shopping, And Transit, This Home Offers The Lifestyle You've Been Waiting For. Don't Miss Your Chance To View This Move In Ready Gem! (id:60365)
29 Rodarick Drive
Toronto, Ontario
Offers anytime!! Welcome to highly sought-after Rodarick Drive, nestled in the lakeside community of Centennial. This spectacular home is set on a mature, tree-lined street and sits on a large, park-like lot offering both privacy and tranquility. Exceptionally well maintained and thoughtfully updated, this bright and inviting home features spacious principal rooms and numerous modern upgrades. The sun-filled living room is enhanced by two Solar Tube skylights, with a third Solar Tube adding natural light to the upper hallway. The renovated kitchen with skylight, showcases high-end built-in stainless steel appliances and a functional layout perfect for both everyday living and entertaining. There are two updated bathrooms, including a luxurious main bath complete with an air tub, heated backrest, and spa-like finishes. A beautiful three-season sunroom addition (2019) leads out to an interlocking patio overlooking the expansive, pool sized, back yard which is ideal for relaxing, gardening, or hosting guests. The lower level offers a bright, open-concept recreation room with a cozy gas fireplace. The crawl space provides ample storage with a generous ceiling height of over five feet. Major updates include new roof shingles and a kitchen skylight (June 2025), a new furnace and air conditioning system (March 2025), as well as updated windows, garage door, soffits, roof vents, and electrical panel. The home features copper wiring and convenient main floor laundry. Beautiful Hardie Board siding was added to the exterior of the home in approximately 2020. In 2022, the front foundation was professionally waterproofed, and a sump pump and backflow preventer were installed for peace of mind. This home is surrounded by scenic walking and biking trails, close to the lake, top-rated public and Catholic schools, the University of Toronto (Scarborough Campus), and offers easy access to both TTC and GO Transit. (id:60365)
Unit 2 - 276-294 Main Street
Toronto, Ontario
Brand new commercial unit at the base of Linx Condominiumms - a newly completed 27-storey tower by Tribute Communities & Greybook. Features flexible CR zoning, ideal for retail, restaurants, daycare, or professional offices, Within walking distance to Main Subway Station and Danforth GO. Up to 12 private parking spaces available. The Vendor would be willing to provide a Vendor Take Back (VTB) structure of 70% LTV at 4.75% interest-only for 3 years. (id:60365)
Unit 2-5 - 276-294 Main Street
Toronto, Ontario
Brand new commercial unit at the base of Linx Condominiumms - a newly completed 27-storey tower by Tribute Communities & Greybook. Features flexible CR zoning, ideal for retail, restaurants, daycare, or professional offices, Within walking distance to Main Subway Station and Danforth GO. Up to 12 private parking spaces available. The Vendor would be willing to provide a Vendor Take Back (VTB) structure of 70% LTV at 4.75% interest-only for 3 years. (id:60365)
Unit 4 - 276-294 Main Street
Toronto, Ontario
Brand new commercial unit at the base of Linx Condominiumms - a newly completed 27-storey tower by Tribute Communities & Greybook. Features flexible CR zoning, ideal for retail, restaurants, daycare, or professional offices, Within walking distance to Main Subway Station and Danforth GO. Up to 12 private parking spaces available. The Vendor would be willing to provide a Vendor Take Back (VTB) structure of 70% LTV at 4.75% interest-only for 3 years. (id:60365)
Unit 3 - 276-294 Main Street
Toronto, Ontario
Brand new commercial unit at the base of Linx Condominiumms - a newly completed 27-storey tower by Tribute Communities & Greybook. Features flexible CR zoning, ideal for retail, restaurants, daycare, or professional offices, Within walking distance to Main Subway Station and Danforth GO. Up to 12 private parking spaces available. The Vendor would be willing to provide a Vendor Take Back (VTB) structure of 70% LTV at 4.75% interest-only for 3 years. (id:60365)
33 Church Street S
Ajax, Ontario
Ajax location at Church St & Kingston Rd. This paved lot accommodates 30-35 vehicles and is ideal for fleet storage, contractor staging, outdoor operations, or seasonal event use. 24/7 unrestricted access with overnight parking permitted. Landlord will install secure front access posts with chain. Minimum 1-year lease required. Tenant to assume responsibility for snow removal, liability insurance, and general upkeep. Situated on the grounds of a freestanding office building (currently vacant), with potential for long-term lease of the full structure. Building requires substantial interior rehabilitation (plumbing, electrical, structural) before occupancy. High-traffic corridor with convenient access to Hwy 401, transit, and surrounding commercial infrastructure. Flexible landlord open to creative commercial uses. (id:60365)
33 Wanstead Avenue
Toronto, Ontario
Fantastic Location! This Gorgeous Solidly Built 2 Story Classic Custom Home Offers 4 + 3 Bedrooms with 5 Washrooms, Spacious Living with 4 Large Bedrooms on the 2nd Floor, and a Bright, Open-Concept Layout. The Main Floor Features a Stunning Chefs Kitchen with Granite Countertops and Gleaming Tile Floors into a Spacious Living Area with Quality Finishes Perfect for Family Living and Entertaining. The Primary Bedroom Includes an En-Suite Bath and Large Closet. Additional 3 Well-Sized Bedrooms Provide Ample Space for the Whole Family. The Nicely Finished Basement Includes 3 Bedrooms and 2 Washrooms with a Separate Entrance, Ideal for Potential Rental Income to Help Support Your Mortgage. Conveniently Located Very Close to Victoria Park Subway, TTC, Schools, Community Center, Mosque, Shopping Plaza, Doctors Offices, Grocery Stores, Park & More! (id:60365)





