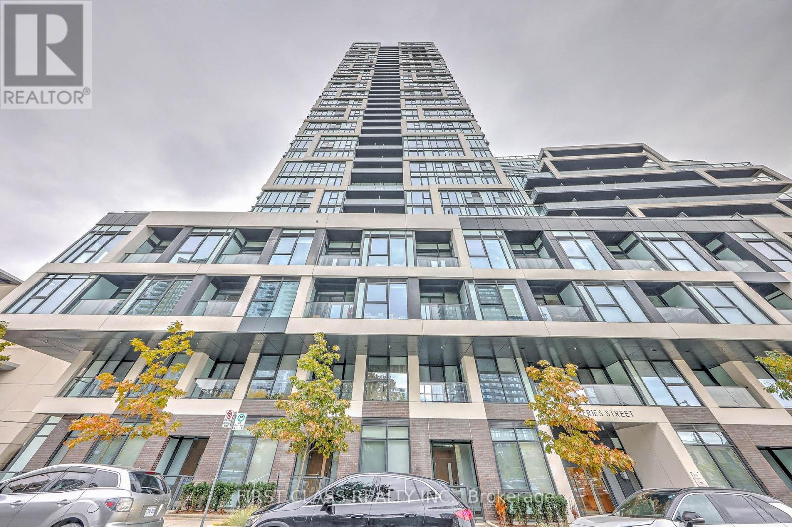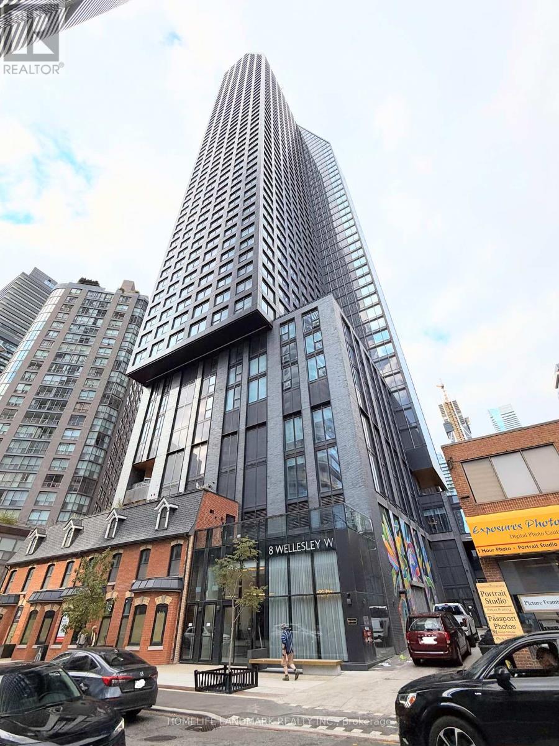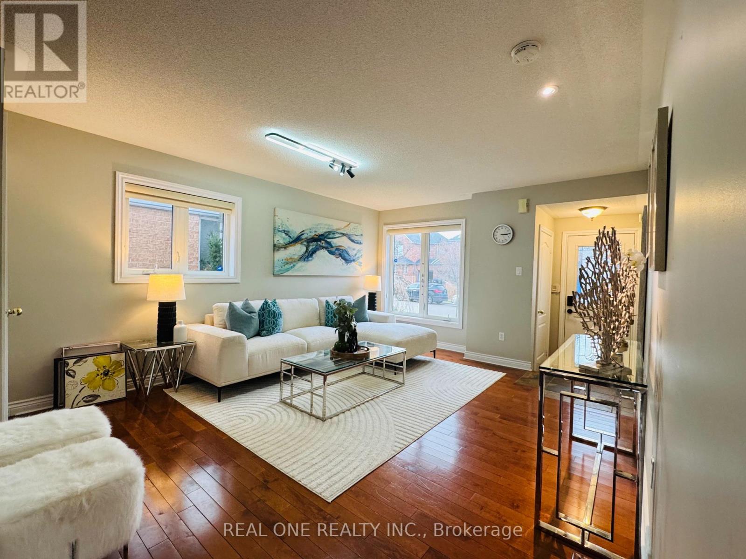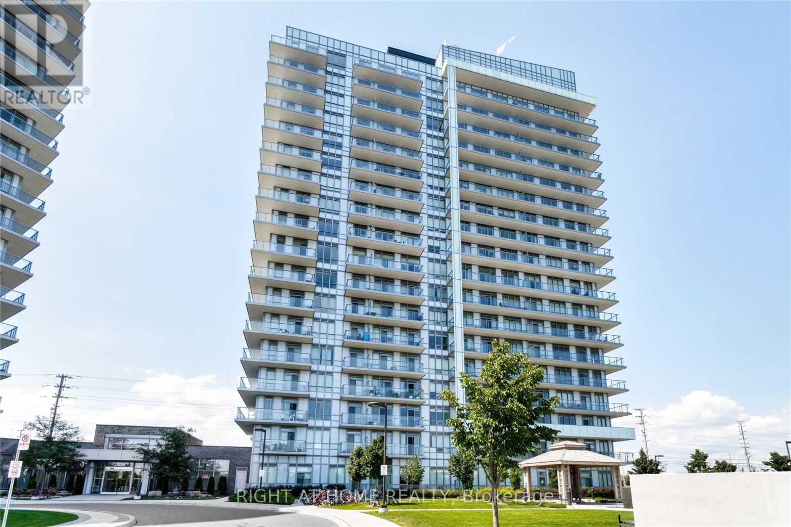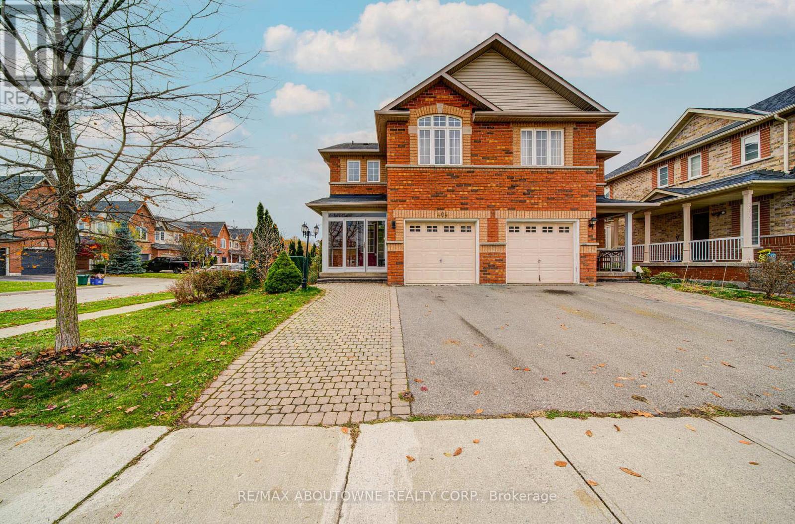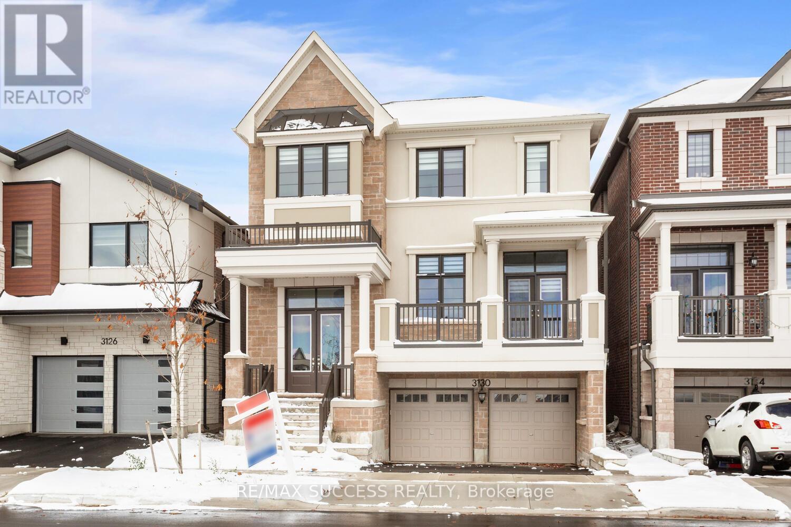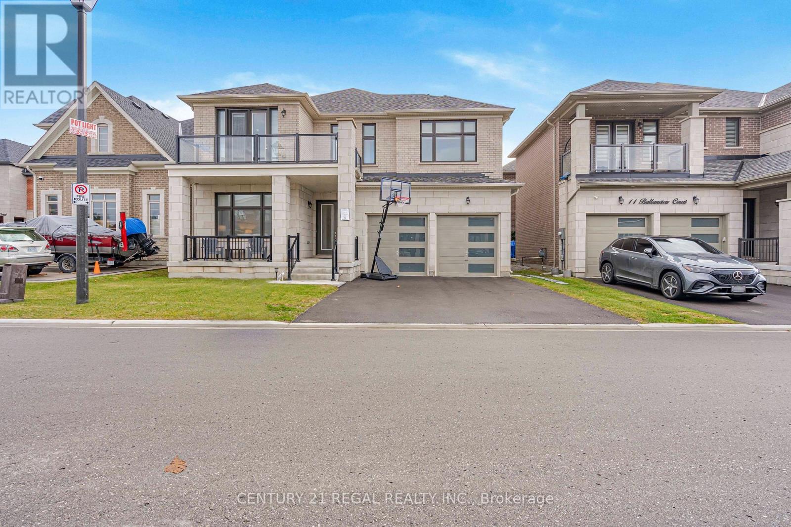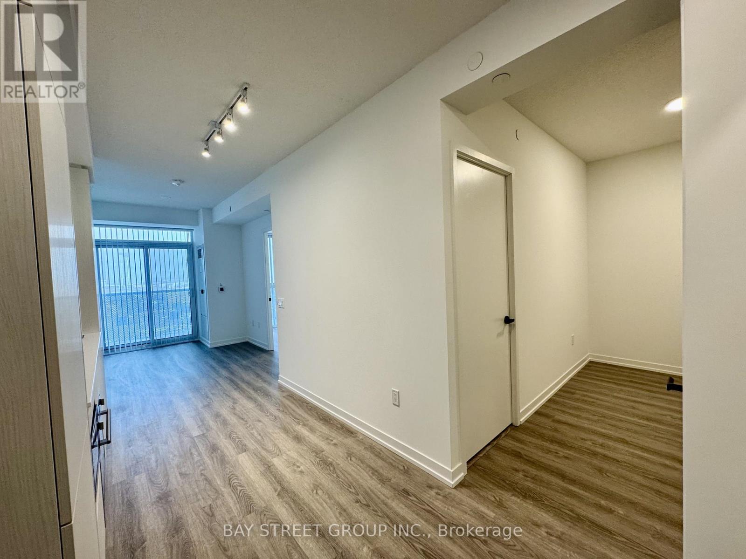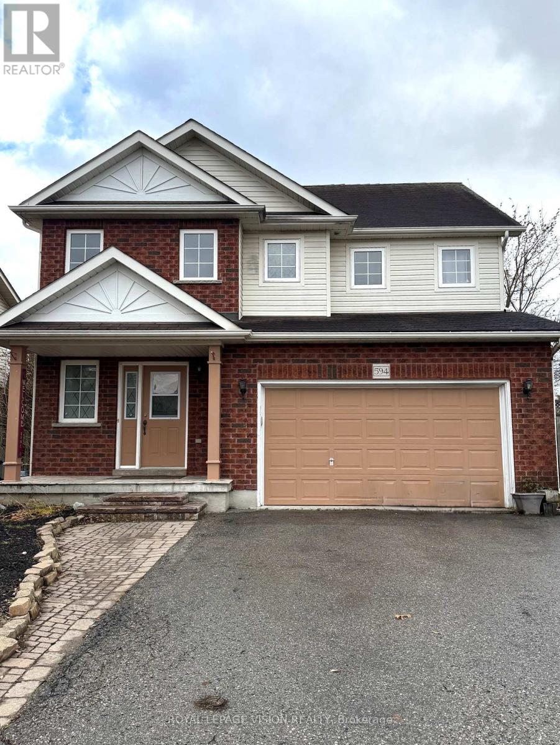717 - 5 Defries Street
Toronto, Ontario
Client RemarksBright and spacious 1-bedroom unit with a den and 2 full bathrooms, spanning 649 square feet plus a 70-square-foot balcony. The den is convertible into a second bedroom. Located on the west side of Broccolini's impressive River and Fifth Condo Residence. Features include 9-foot ceilings, a 24-hour concierge, gym, outdoor pool, co-working space, terrace, and a guest suite. The unit boasts high-end finishes, as do the common areas. Conveniently situated steps away from green spaces, conservation areas, paths, parks, restaurants, cafes, and a 2-minute walk to the TTC station. Close proximity to Eaton Centre, two universities, cultural centres, hospitals, and much more. (id:60365)
4915 - 8 Wellesley Street W
Toronto, Ontario
Welcome To 8 Wellesley Residence, Brand-New Luxurious 2-Bed 2-Bath Corner Suite At Prime Location Of Yonge And Wellesley. Unobstructed City Skyline View. Bright & Spacious Layout W/ Floor-To-Ceiling Windows. Modern Finishes Throughout, Open Concept Living/Dining, Gourmet Kitchen W/ Premium Built-In Appliances & Sleek Cabinetry. One Locker included. Steps To Wellesley Subway Station, University of Toronto, Toronto Metropolitan University, And the Financial District. 99% Walking Score. Enjoy Vibrant Dining, Boutique Shopping, And Entertainment Nearby. Enjoy Top-Tier Amenities, Including A Fitness Center, private study rooms, Co-Working Spaces, Rooftop Lounge, And More. The Perfect Blend of Luxury, Convenience & Lifestyle! (id:60365)
2470 Bankside Drive
Mississauga, Ontario
Welcome to Historic Streetsville! This 3 bdrm, 3 bath link home is an ideal home for a young family or downsizers. No shared walls with the neighbours, joined only at the garage! Hardwood adorns the entire main floor and upper hallway, new laminate recently installed in all bedrooms. Stable wood stairs with wrought iron railings. Basement is recent finished, vinyl flooring through out, potentially one recreation room, one bedroom. Highly rated Vista Heights elementary school is just a short walk away, friendly neighbourhood, great location for the kids. A short walk to a variety of fine dining eateries in downtown Streetsville & Erin Mills Town Centre and GO Transit for commuters, easy to get into highways 403, 401, 407, Credit Valley hospital. Brand new dishwasher, stove, AC2024, owned hot water tank 2024. ** This is a linked property.** (id:60365)
7801 Woodbine Street
Niagara Falls, Ontario
Beautifully updated, bright, and impeccably maintained. One of the largest lots in the neighbourhood at 75X173 ft. This renovated 3+1-bedroom semi-detached home features a spacious eat-in kitchen with abundant cabinetry, generous counter space, and a gas stove. The living and dining area offers gleaming hardwood floors and an oversized patio door that opens to a stunning, private pie-shaped yard-professionally landscaped with mature trees and lush gardens. A perfect retreat for anyone who loves nature or gardening. (id:60365)
3114 Searidge Street E
Severn Township, Ontario
Welcome to this stunning brand-new 3-bedroom home with a main-floor den, ideally located in one of Orillia's most sought-after new subdivisions. This modern build offers bright, open-concept living with high-end finishes throughout, perfect for families, professionals, or anyone seeking contemporary comfort.Enjoy a never-lived-in home complete with all-new stainless-steel appliances, pristine flooring, and upgraded fixtures. The versatile main-floor den is ideal for a home office, playroom, or guest space.With its spacious layout, stylish design, and a neighbourhood that's quickly becoming one of Orillia's most desirable, this home is truly move-in ready. Start the new year right-and spend Christmas in your brand-new home! (id:60365)
312 - 710 Humberwood Boulevard
Toronto, Ontario
Location, Location Location!!! Stunning Tridel Condo With New renovations** Bright And Spacious 2 Bedroom, 2 Full Bathrooms, Freshly Painted **Open Concept Layout***This Building Has It All**The Mansions Of Humberwood Building**Great Sized Balcony**Open Concept Kitchen & Living**Very Close To All Major Highways And Transportation**Minute To Woodbine Casino, Humber College, Pearson Airport, Easy Access To 427,407,401 Hwys. Hotel Style Lobby And Recreational Facilities, Indoor Pool, Gym, Exercise Room, Whirlpool, Sauna, Grand Party Room, Tennis, Guest Suite & 24 Hour Concierge Service.**Resort-style amenities await you**Building Insurance,Central Air Conditioning,Heat,Parking,Water. (id:60365)
1005 - 4655 Glen Erin Drive
Mississauga, Ontario
Welcome Home To Downtown Erin Mills. Well Situated In Proximity To Schools, Parks, Public Transits, Highways, Shopping And Much More.This Unit Features 2 Bedrooms , 2 Bath, Lg Balcony, Parking And Bicycle Storage Unit. An Abundance Of Natural Light With Floor To Ceiling. Windows And South Exposure, Exceptionally Luxurious Finishes - Unit Features 9" Smooth Ceilings, Wide Plank Laminate Flooring Throughout. Quartz Window Sills, Floor Tiles In Bathroom. (id:60365)
404 Kittridge Road
Oakville, Ontario
Impeccable Spotless 3 bedroom Semi-detached Home On Corner Lot. Very Sunny With Lots Of Windows. Turnkey property with Unique Layout With Large Family Room In Between Levels. Access To Garage. Steps Away From Walmart, Winners, Longo's, Superstore Etc. Close To Oakville Go, 403 And Qew. In Top Ranked Iraquois Ridge High School & French Immersion's Area! (id:60365)
3130 Travertine Drive N
Oakville, Ontario
Gorgeous 5 Bed in Luxurious north Oavkille, Very bright. Bright, Open Concept Living Space.10 Ft CeilingsOn The Main Level Lead You To The Gourmet Kitchen W/ Island, Quartz countertops . Large pantry in the kitchen. Ofce on the main foor , 9'ceiling on the second foor. Hardwood Through Out the house .Oak Stairs with Iron Pickets Lead to Five Large Bedrooms, For All of Your FamilyNeedsStand alone tub in master Ensuite. Large walk in closet.10'-Ceiling On Main Flr, Hardwood Flr On Main& Second foor , Quartz Counter Top,Easy Access 403/Qew/Hwy407/Go Station. (id:60365)
15 Ballanview Court
Whitchurch-Stouffville, Ontario
This luxury home in the Ballantrae community of Whitchurch-Stouffville The Rosewood Model; a beautifully designed home offering approximately 4368 square feet with high quality appointments. The open concept main floor features spacious great room a well-appointed kitchen with a large flush Breakfast Bar, quality built in appliances, servery, and an inviting dining area- perfect for family gatherings and entertaining. Upstairs, the generous primary Bedroom includes two His and Her walk-in closets and a luxurious ensuite. Additional bedrooms are well sized with easy access to full bathrooms, two ensuites and one Jack and Jill Bathroom and an upper-level laundry room provides everyday convenience. The house also has two beautiful rare balconies, a courtyard and thousands in upgrades, the main floor Boasts 10 feet ceiling and upgraded 9 feet basement ceiling,. Enjoy a private backyard perfect for relaxing or entertaining, along with easy access to top-rated schools, parks, trails, shopping, and trans The monthly POTL fee is $417.53 (id:60365)
1007 - 8 Interchange Way
Vaughan, Ontario
Beautiful 1 Bedroom + Den, 2 Bath Nairobi 595 Model at Grand Festival Condos!Stunning suite offering 595 sq. ft. interior + 100 sq. ft. balcony (695 sq. ft. total) with a bright open-concept layout and east exposure. Modern kitchen with integrated stainless-steel appliances, stone countertops, and engineered hardwood floors. Spacious den ideal for office or guest space. Features 9' ceilings, floor-to-ceiling windows, two full bathrooms, and in-suite laundry.Located in a great central location, steps to the VMC subway, major transit, and the Vaughan Metropolitan Transit Hub. Fast and convenient commute - 45 minutes by subway from VMC to downtown Toronto (Union Station). Residents enjoy exceptional amenities: fitness centre, yoga studio, indoor pool, party room, co-working space, theatre, games lounge, rooftop BBQ terrace, and 24/7 concierge. Minutes to Hwy 400/407, Vaughan Mills, Costco, IKEA, restaurants, parks, and entertainment.Luxury living in Vaughan's fastest-growing urban community! (id:60365)
594 Flagstone Court
Oshawa, Ontario
**Entire House**A Beautiful 2-Storey Home Nestled in North Oshawa, one of Oshawa's most Desirable Neighbourhoods. Spacious Open Concept Main Floor with Hardwood and Tile Floors. A Generous Eat-In Kitchen Featuring Glass Back-Splash And Ceramic Tiles Throughout. Walk-out to the Backyard from the Breakfast Area. A Greatroom with Hardwood Floors and a Fireplace. Cathedral Ceilings In Main Entrance. The Master Bedroom Features A 4-Piece En-Suite, His And Hers Closets. House Is Located On A Quiet Cul-De-Sac And Walking Distance To Great Schools, Parks and Shopping. Close to Durham College and UoIT. 407 Around The Corner For The Easy Commute. (id:60365)

