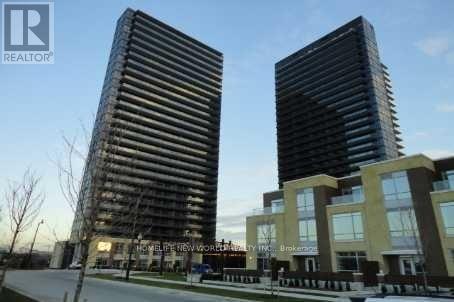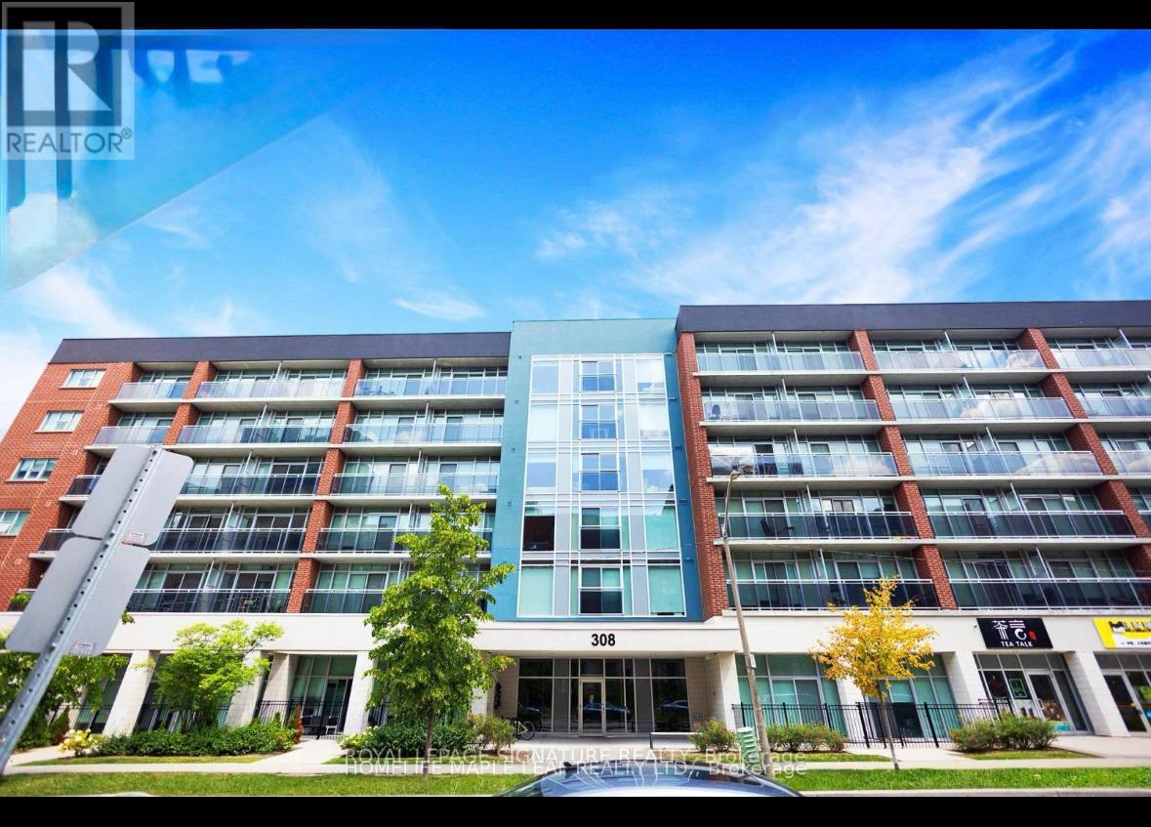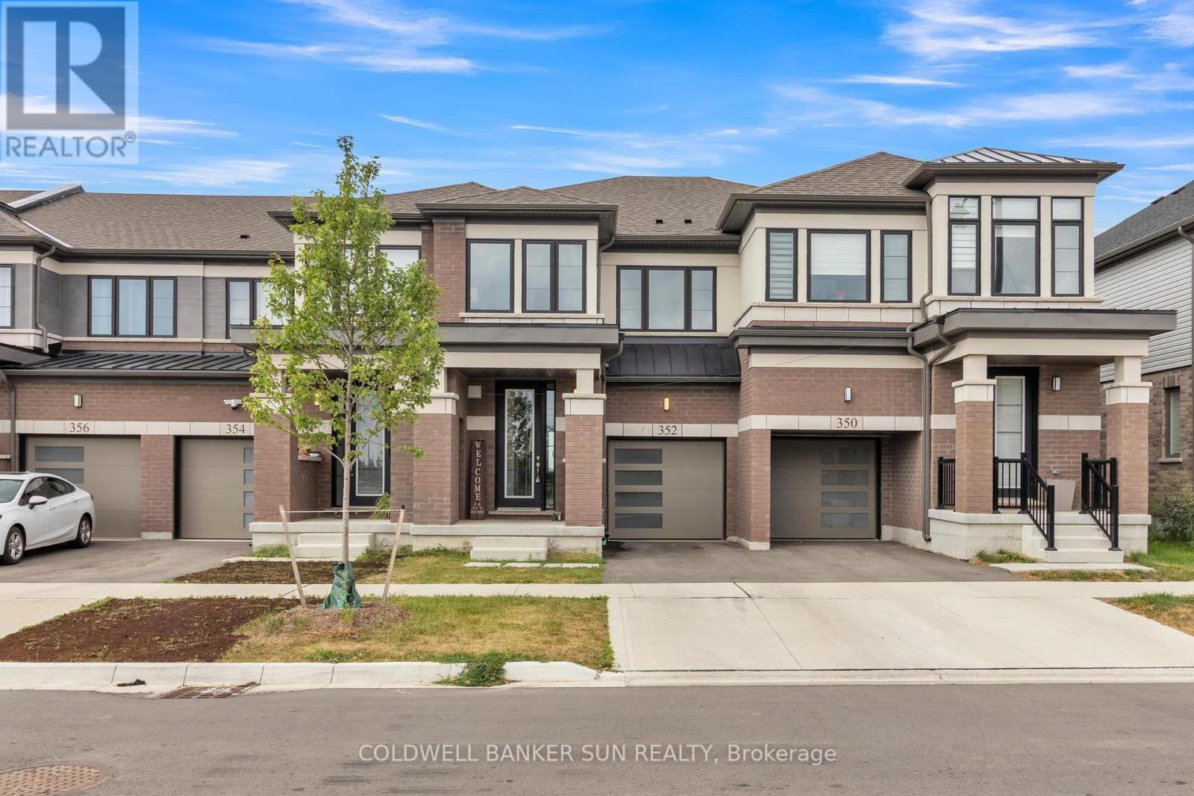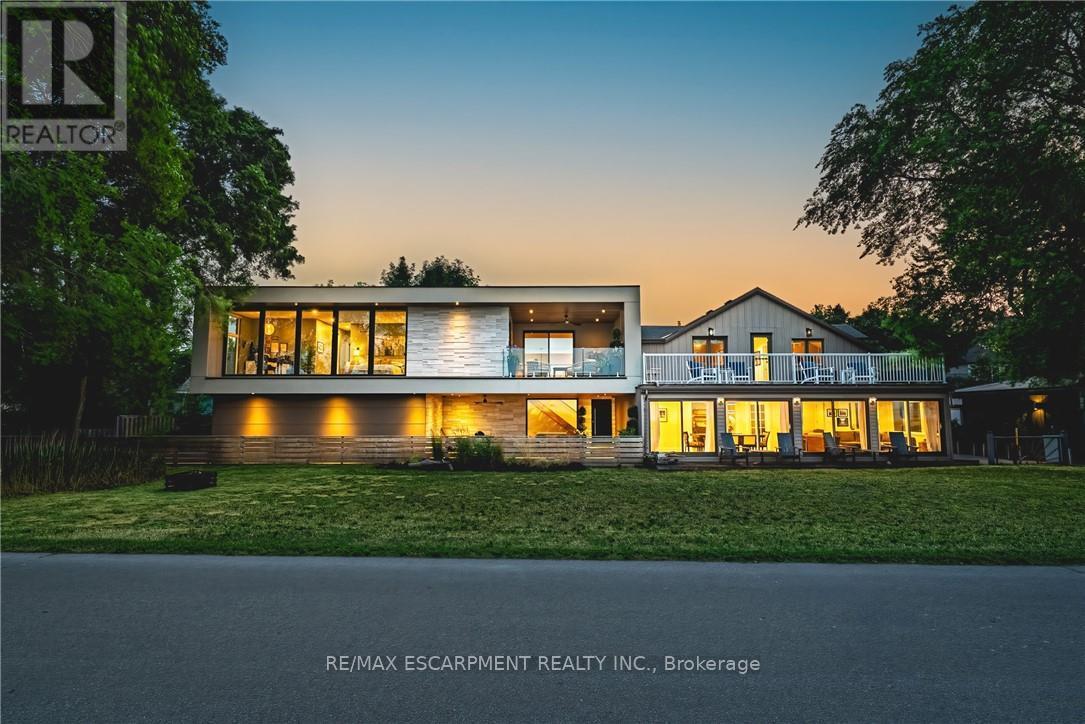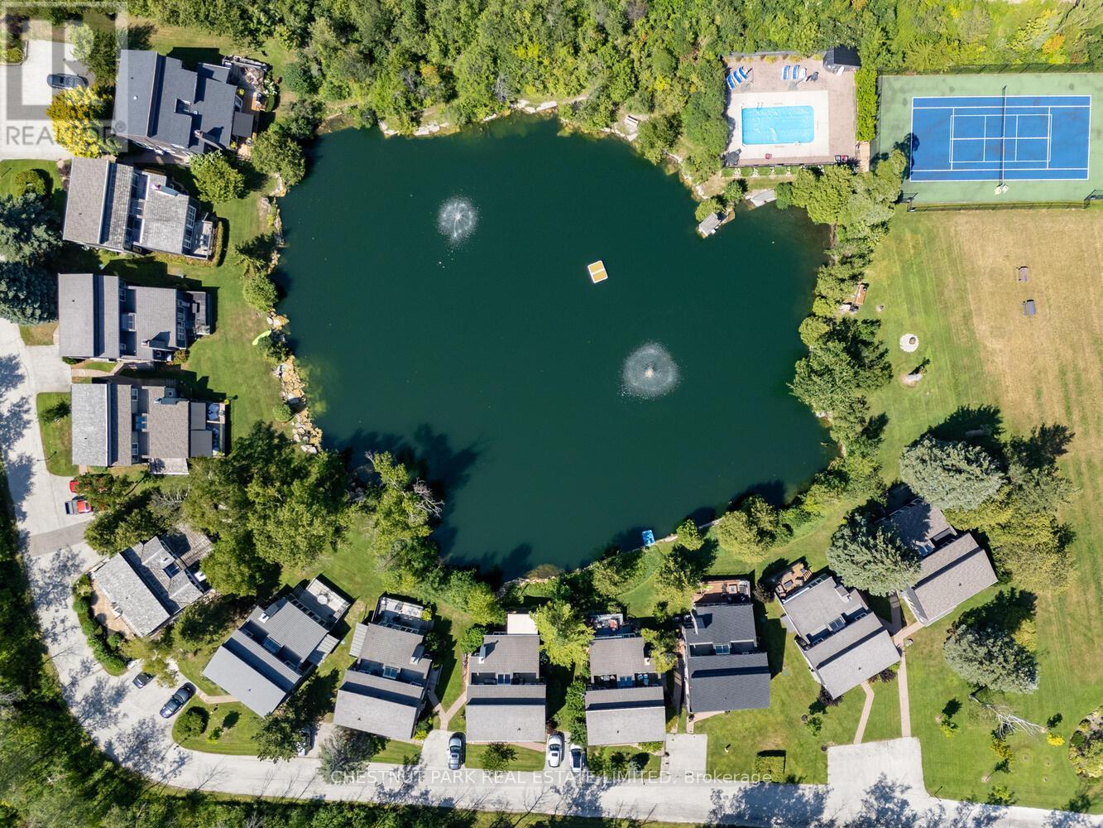1709 - 29 Singer Court
Toronto, Ontario
This corner unit is leaned up and ready to be moved in. Walking Distance To Leslie Subway Station, Oriole Go Stn, North York General Hospital. Tenant Pays Own Electricity, Heating, Air-Conditioning For The Inside Of The Unit. Hwy401/Dvp. Bayview Village And Fairview Mall Nearby. Huge N/E Balcony. Parking And Locker. (id:60365)
705 - 115 Mcmahon Drive
Toronto, Ontario
Sun-Filled And Spacious Corner Unit. 9 Ft Ceiling. Open Concept Kitchen With Modern Features. Featuring Floor-To-Ceiling Windows. Large Balcony. Convenient Location, Steps To Shops, Cafe, Hospitals, Banks And Subway Stations. Included 1 Parking And 1 Locker (id:60365)
Xla3 - 410 Bathurst Street
Toronto, Ontario
Rare chance to own a brand-new Mr. Greek / MG Cafe franchise currently under construction in the highly desirable Bathurst College Centre. Located in the heart of downtown Toronto, this vibrant pedestrian and transit hub is surrounded by major hospitals, schools, residential condos, and commercial offices, offering unmatched foot traffic and built-in demand. This franchise comes fully supported by a trusted brand established in 1988 with over 16 operating locations across Ontario. Backed by a reputable head office, new franchisees will receive 6 weeks of intensive training, turnkey operational setup, and ongoing business support. The modern fast-casual concept is optimized for today's market with dine-in, takeout, and delivery-ready operations. Integrated with top third-party delivery platforms including Uber Eats, SkipTheDishes, and DoorDash. Strong catering infrastructure offers additional revenue potential from corporate and private events. Construction is already underway with a contemporary build-out designed for efficiency, visibility, and customer appeal. Ideal for both seasoned business owners and new entrepreneurs looking for a franchise in a prime, high-growth urban market. A rare flagship opportunity to own a respected Mediterranean food brand in one of Toronto's most high-traffic corridors. (id:60365)
12 - 308 Lester Street
Waterloo, Ontario
This is a must see spectacular boutique condo, well maintained with little maintenance fee in the best location, just walking distance to University of Waterloo, Conestoga College and the new LRT, great investment or first time home buyer. Bright and open concept-1 bedroom, 1 bathroom unit with spacious north facing, balcony and comes with a parking spot included. Perfect for new couple, parents, investor and students. All amenities at walking distance, modern living in a prime location close to all amenities. (id:60365)
16 Crestlynn Crescent
Norfolk, Ontario
Beautifully presented elevated ranch with attached garage located in popular, preferred Simcoe neighborhood enjoying close proximity to Hospital, schools, churches, arenas, pools, parks, Lynn walking/biking trails, modern east side shopping centers, fast food eateries & downtown shopping district. This tastefully updated 1975 built home is positioned proudly on 52.76ft x 105ft gentle elevated treed lot fronting on mature tree-lined side street offering 1,045sf of well designed main floor living area, 1,002sf finished in-law style lower level plus 236sf garage. Roomy side foyer includes 6 stairs ascending to open concept main floor highlighted with stunning "Gourmet's Dream" kitchen sporting brilliant white cabinetry, contrast granite topped island, stylish tile back-splash & stainless appliances - adjacent dining area - seamlessly flowing to bright, comfortable living room - continues to 3 bedroom south-wing & modern 4pc bath. In vogue matte finished engineered hardwood flooring & crown moulded ceilings compliment the soft neutral décor with distinct flair. Incredible lower level boasts fully equipped kitchen features ample cabinetry, tile back-splash, fridge, stove, tile flooring & huge above grade egress window - the perfect multi-generational venue or income generating rental unit - completed with spacious family room, large bedroom with above grade egress window, 3pc bath, utility room & direct garage entry. Over 600ft of stamped concrete patio includes metal gazebo natural secluded with lush landscaping & foliage - the ultimate private place to entertain or relax. Notable extras - n/g furnace-2025, AC, vinyl windows, paved driveway, automatic garage opener & much more - priced for ACTION!! An authentic "Simcoe Sweetheart" that will not disappoint! (id:60365)
478 Telecom Road
Kawartha Lakes, Ontario
Imagine Waking Up To The Soft Glow Of Morning Light Spilling Across Rolling Landscapes, With Nothing But The Sound Of Birdsong In The Air. This Is More Than A Home - It's A Sanctuary. Nestled On A Full Acre In One Of The Most Desirable Communities, This Raised Bungalow Offers The Perfect Marriage Of Country Charm And Modern Comfort. Inside, The Open Concept Design Draws You In - Sunlight Dances Across Spacious Living Areas Where Family And Friends Naturally Gather. With 3+2 Bedrooms And 3 Full Washrooms, There's Room For Everyone And Every Occasion, Whether It's Cozy Winter Evenings By The Fire Or Hosting Holiday Dinners. Step Outside, And You'll Feel As Though You've Entered Your Own Private Resort. The Heated Inground Pool Shimmers Under The Sun, Inviting You To Dive In On Warm Afternoons Or Unwind Under The Stars. With Breathtaking Views In Every Direction And The Kind Of Privacy Only Country Living Can Offer, You'll Feel A World Away - Yet Remain Just Minutes From Everything You Need. This Isn't Just A Place To Live. It's Where Memories Are Made, Seasons Are Savoured, And Every Day Feels Like A Gateway. (id:60365)
93 - 1960 Dalmagarry Road
London North, Ontario
Absolutely stunning 2-storey townhouse with finished basement with 3 piece washroom in the rec room area. 2024 finished sq ft with maple faced upgraded kitchen with backsplash and quartz countertop. Bright master bedroom with 2 walk-in closets. Deck to enjoy the sunshine, 5 minute walk to Walmart, Canadian Tire, etc. Family-friendly neighbourhood close to public transport, Western University, shopping, schools and parks. (id:60365)
352 Bismark Drive
Cambridge, Ontario
Welcome to this beautifully maintained 1665 Sq Ft townhouse in Cambridge offering the perfect blend of comfort, style, and convenience. Featuring 3 spacious bedrooms and 3 full washrooms, this home is ideal for families, professionals, or anyone seeking a move-in-ready space in a vibrant community. Open-concept living and dining area with large windows and natural light. Family-friendly neighborhood close to top-rated schools. Fronts onto Bismark Park, offering lush greenery, pond and recreational amenities. Minutes from shopping centers, and restaurants. Easy access to public transit. This move-in-ready home is perfect for first-time buyers, growing families, or investors looking for a turnkey property in one of Cambridges most sought-after communities. (id:60365)
5 Dexter Avenue
Hamilton, Ontario
Modern Elegance Meets Cottage Charm on the Waterfront. Welcome to this truly unique 4-bedroom, 3-bathroom home where original cottage character blends seamlessly with a stunning custom modern addition (21). Set against the powerful backdrop of Lake Ontario, this one-of-a-kind property offers the perfect balance of cottage charm & contemporary comfort with a beach inspired, calming decor. Inside this magnificent home, natural light pours through oversized windows, creating bright, inviting spaces that connect you to the breathtaking surroundings. Every room offers warmth, tranquility, & an unparalleled sense of retreat. The thoughtfully designed two storey addition features striking engineered hardwood flooring, a spacious primary suite with a walk-in closet, a luxurious 4pc ensuite with glass shower & custom vanity, & sliding doors that open to a covered balcony ideal for enjoying panoramic lake views. A separate laundry room & additional access to the outdoor living space add convenience & flow to the layout. The lower level of the addition showcases the front entrance, which offers a lovely covered patio area perfect for entertaining -- as well as access to the double car garage, side yard, crawl space, 2pc bath & also connects seamlessly to the original part of the home. Continuing with a calming beachy feel, the original home boasts a spacious kitchen with additional pantry, formal dining room with endless windows & lakeside views, comfy living room & staircase to the second level. New laminate flooring (25). Upstairs are 3 generous bedrooms, updated 3pc bathroom & access to deck area overlooking the water. Step outside & youre just seconds from the beach, scenic waterfront trails, peaceful parks, & all the serenity of lakeside living while still being within easy reach of Hamiltons urban amenities & minutes to Burlington. This exceptional property isnt just a home its a lifestyle. Room sizes approximate. Luxury Certified. (id:60365)
312 Westpoint Sands Road
Huntsville, Ontario
Top 5 Reasons You Will Love This Property: 1) Exceptional opportunity to craft your dream waterfront home offering the perfect escape for relaxation and rejuvenation 2) Set against the stunning backdrop of Mary Lake, with its tranquil waters and picturesque surroundings 3) Mary Lake is part of the renowned Huntsville 4-chain lake system, providing endless opportunities for recreational boating and water activities 4) Just a short drive to Huntsville, where you'll find all the amenities you could desire, including restaurants, shopping, golf courses, ski resorts, parks, and more 5) Located less than three hours from the GTA, this property offers a rare chance to build your future in a peaceful yet accessible lakeside retreat. (id:60365)
9 - 116 Hidden Lake Road
Blue Mountains, Ontario
Nestled on 5 serene acres, Hidden Lake offers a tranquil and friendly community centred around a stunning private 1-acre lake. Beyond the swimmable, trout filled lake, enjoy resort style amenities shared with fellow homeowners: a sun-drenched outdoor pool, tennis/pickleball court, trampoline for the kids, fire pit, and a sprawling field perfect for soccer or frisbee. A private gate connects you directly to the Georgian Trail - ideal for biking, hiking, x-country skiing, with a short stroll to beautiful Georgian Bay. Home #9 is an entertainer's dream - with 4 bed/4 baths, almost 3,000 sq ft of living space plus 400 sq ft of outdoor decks. Step in through the welcoming foyer to a spectacular view of the hidden lake through the open concept main floor. A large kitchen with breakfast bar & dining area flows seamlessly into the living room and out to the deck, perfect for gatherings. $100k spent on newly renovated bathrooms, sleek kitchen counters, skylight, pot lights, door hardware, Envirotech roof, new furnace & central air make this home modern & comfortable. Highlights - main floor large private bedroom or office, 2 newly rebuilt & waterproofed decks off the 2nd floor bedrooms, a retractable motorized awning on the back deck & Level 2 electric car charge outlet in one of the two private driveways beside the home. Waterproofed finished basement with 3-piece washroom, guest bedroom, games & media room, laundry & storage. As a common elements condo, homeowners share costs for the grounds & amenities, making this an amazing opportunity for all-season turn-key living. Evening cocktails overlooking the pond, morning pickleball tournaments followed by cannonballs off the diving tower, biking the Georgian Trail into Blue Mountain Resort or the town of Thornbury - your resort life has never been better! Minutes to ski hills, beaches, golf courses, hiking trails, and more. Life Peaks Here! (id:60365)
88 Musky Bay Road
Georgian Bay, Ontario
Top 5 Reasons You Will Love This Property: 1) This property is ready for your summer build, with the seller willing to consider holding a VTB mortgage for added convenience 2) Set on a vast 6.57-acre lot surrounded by trees, it's the perfect place to build your dream home or a peaceful cottage retreat 3) Enjoy the benefits of a partially cleared area, complete with an installed culvert and driveway, saving you time and effort with hydro available at the property line, adding to the convenience of development 4) Survey documentation is readily accessible, giving you the essential details needed to start your project with confidence 5) Escape city life while staying close to Highway 400, essential amenities, and just minutes from Georgian Bay and local marinas, it's a paradise for boaters and water enthusiasts while the property is near Oakbay Golf Club, offering access to a golf course and restaurants, and just a short drive to local ski hills. (id:60365)

