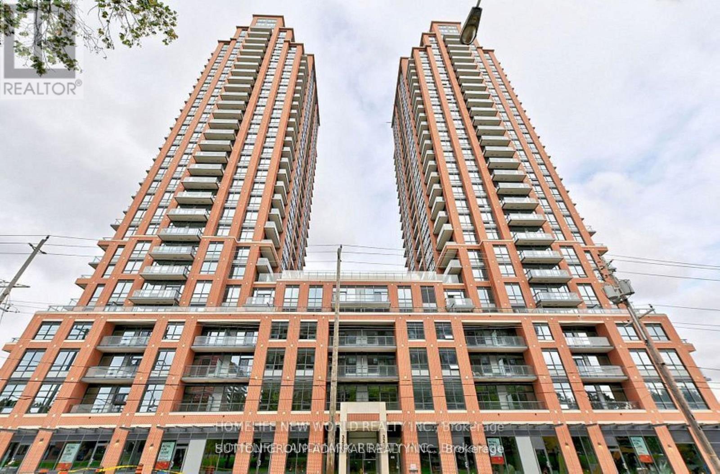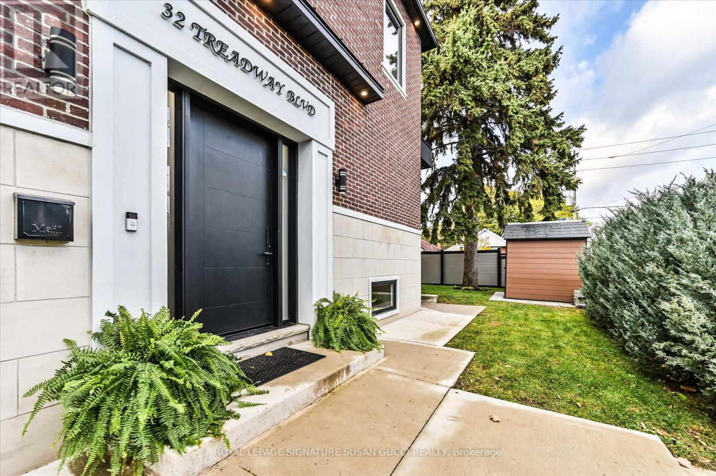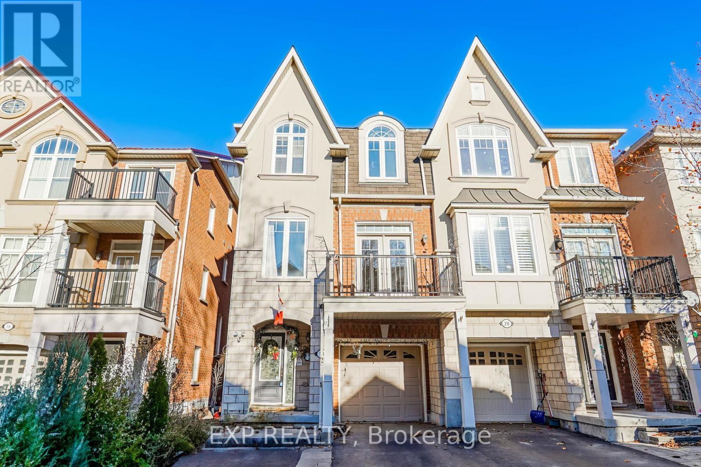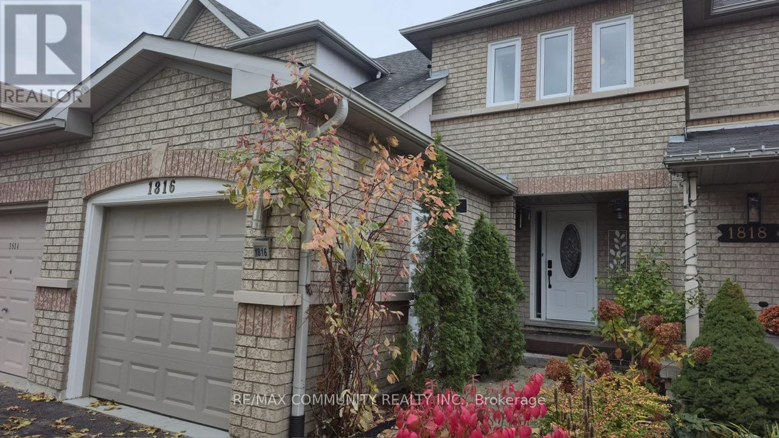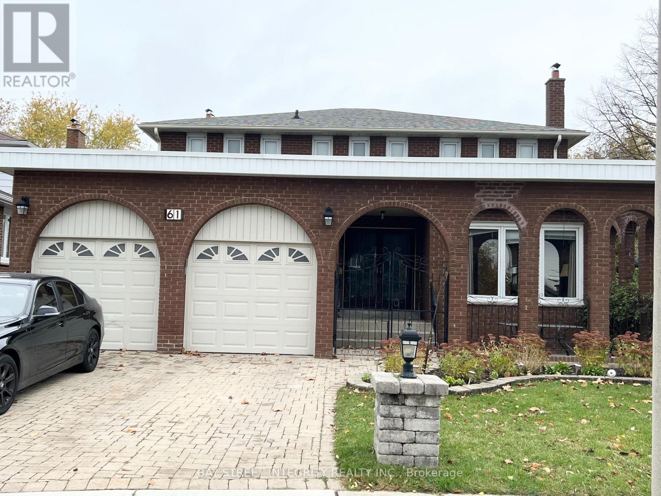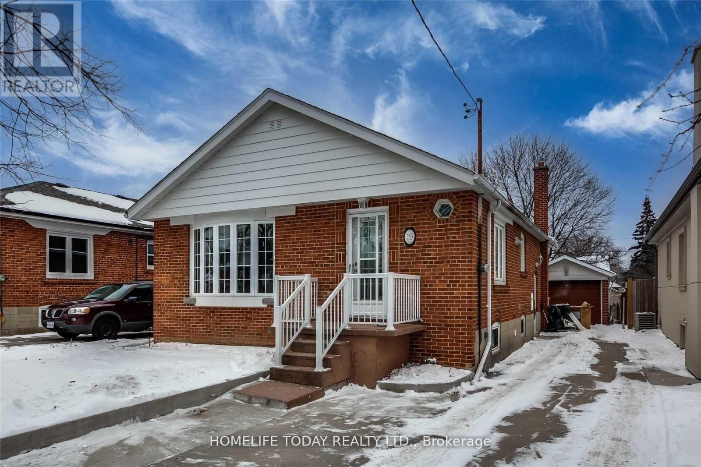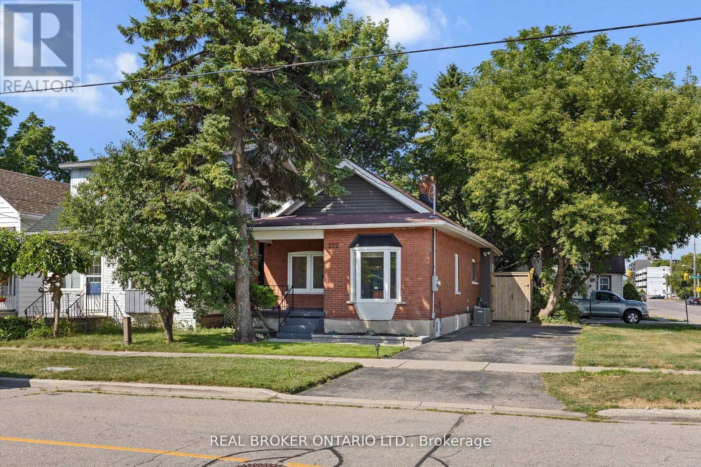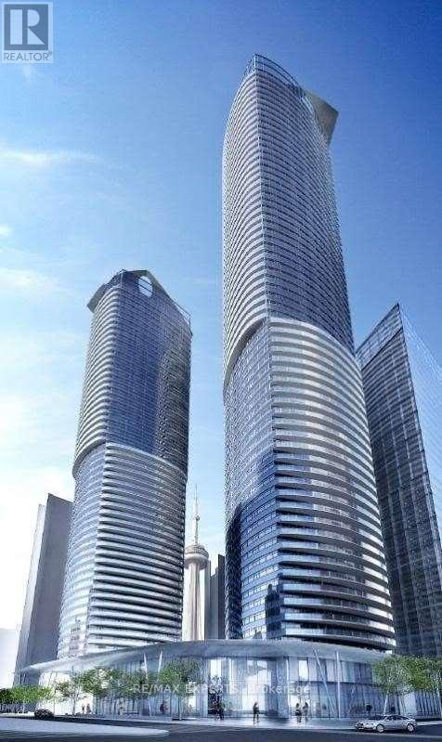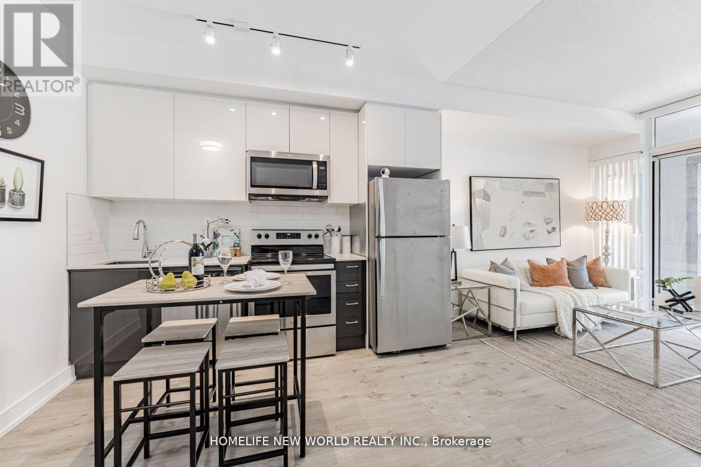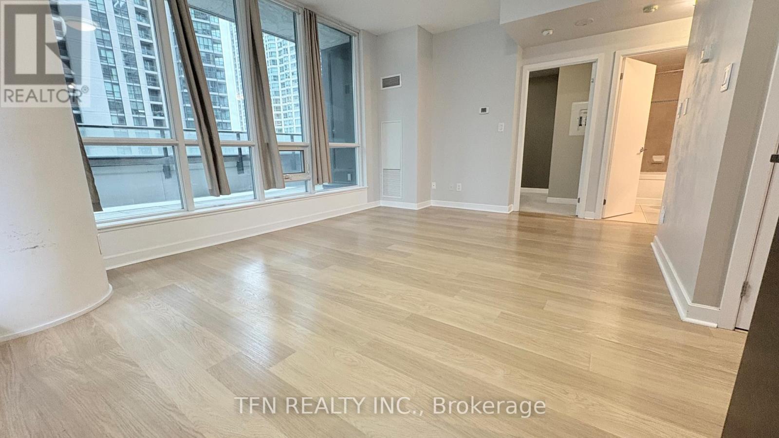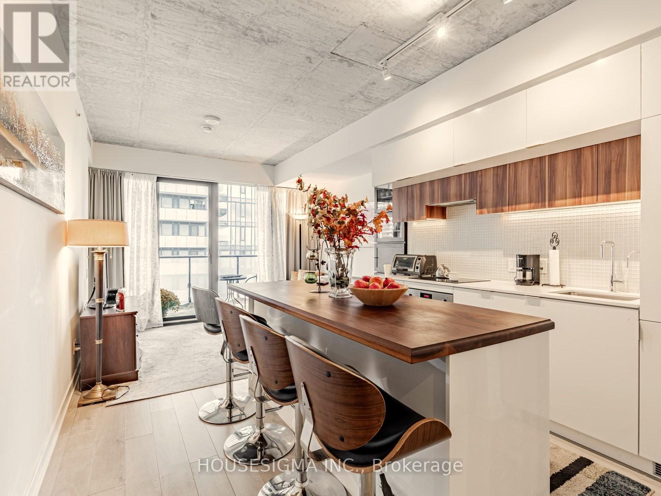2322 - 3270 Sheppard Avenue
Toronto, Ontario
A Brand New Condo At Pinnacle Toronto East Located At Sheppard And Warden Ave. Corner Unit 2 Bed, 2 Bath, Over 945 Sq.Ft Interior Plus Balcony. 9-Ft Ceilings & Floor-To-Ceiling Windows. Unobstructed View, Top Amenities To Enjoy Like A Fitness Centre, A Rooftop Terrace With Pool, Guest Parking, Party Room, Sauna, Huge Underground Visitor Parking, Kids Playground, Large Locker, Disability Parking, Perfect For Professionals, Couples Or Mid-Size Family. (id:60365)
32 Treadway Boulevard
Toronto, Ontario
Spacious. Bright. Beautifully Crafted.Welcome to 32 Treadway Blvd - a stunning executive home that perfectly balances space, style, and function. With 4+2 bedrooms and 5 bathrooms, this residence offers all the room your family needs to live, work, and grow in comfort. Step inside to discover a bright, open-concept main floor where tall ceilings and natural light create an inviting atmosphere. The layout is ideal for entertaining - from family gatherings to dinner parties - while generous-sized bedrooms upstairs provide quiet retreats for everyone.The home's craftsmanship and attention to detail shine throughout, with gorgeous finishings and thoughtful design in every corner. The completely self-contained in-law suite features its own entrance, laundry, and two bedrooms filled with natural light - perfect for extended family, guests, a home office, or gym.Enjoy the rare advantage of having no neighbours on three sides, offering light, privacy, and serene views of majestic evergreens to the north. The private backyard is ideal for relaxing or hosting summer barbecues. Nestled on one of the friendliest family streets in East York, 32 Treadway is where neighbours chat on the sidewalk and kids play safely on the street. Just a short stroll brings you to Coxwell Village - home to beloved local spots like the famous French bakery with the city's best croissants, a neighbourhood barber who knows your name, and an array of charming, one-of-a-kind restaurants/ shops for a small town feel in a big city. You're also within walking distance to top-rated schools, the Coxwell subway, and just a couple of stops from the GO Train. Easy access to the DVP makes commuting downtown effortless. And when you need a dose of nature, Taylor Creek Park and nearby trails offer the perfect urban escape just minutes from your door. **OPEN HOUSE SAT DEC 6, 2:00-4:00PM** (id:60365)
18 Winkler Terrace
Toronto, Ontario
*Welcome To This Beautifully Maintained 4-Bedroom, 4-Bath Semi Detached Home Nestled In A Family-Friendly Neighbourhood *Step Into A Bright, Elegant Living Space Featuring Pot Lights, And Hardwood Flooring *The Modern Kitchen Offers Granite Countertops, Tile Backsplash, Stainless Steel Appliances, And An Island That Flows Into A Sun-Filled Breakfast Area *Enjoy A Separate Family Room With Fireplace, Perfect For Relaxation Or Entertaining *Spacious Bedrooms, Including A Primary With Ensuite, Offer Ample Comfort For The Whole Family *The Private, Fenced Backyard With Interlocking And Low Maintenance, Featuring A Gazebo-Perfect For Hosting Or Unwinding Outdoors *Includes A Tankless Water Heater For On-Demand Efficiency* Conveniently Located Near Schools, Parks, Transit, And Shopping Amenities, This Home Combines Style, Comfort, And Functionality In One Exceptional Package! (id:60365)
1816 Woodgate Court
Oshawa, Ontario
Bright and well-kept freehold townhome in a family-friendly Oshawa neighbourhood with no houses behind - just peaceful green space. This 3 bedroom home features hardwood floors, a modern kitchen with stone counters and breakfast bar, and walk-out to a private yard. Spacious primary bedroom with walk-in closet and ensuite. Finished basement with high ceilings, pot lights, and its own washroom, offering flexible space that can be used as a bedroom, office, or recreation room. Garage access from inside, driveway parking, and a quiet setting close to parks, schools, shopping, transit, and major highways. Move-in ready and well cared for - a comfortable and private place to call home. No Pets and Non Smoking Client. (id:60365)
106 - 19 Rosebank Drive
Toronto, Ontario
Amazing Opportunity in a prime Location. This sun Filled Town home is prefect for investors or first time home buyers ready to move in. Modern Kitchen with Quartz counter-tops, back Splash and bay window. 2 Underground Parking spaces with direct access from the basement. Freshly Painted throughout. Experience Unmatched convenience with the TTC just steps away, Close proximity to schools, centennial College, UoFT, Scarborough Town Centre, shopping, Banks highway 401, and the public library (id:60365)
61 Morbank Drive
Toronto, Ontario
Stunning, Bright & Spacious 4 Bdrm Detached Home, Located In High Demanding Scarborough! Open Concept Brand New Morden Kitchen Brand New Kitchens With Upgraded Counter Tops, Custom Designed Cabinets. Open Dinning & Family Area, Upgrade Bathroom. A Huge Master Bedroom With 4PC Ensuite.Walk To Bus,Lamoreaux Park And Top Ranking Kennedy PS ,Dr. Norman Bethune HS, Near Bridlewood Mall & Supermarket, Library, Community Centre, Restaurants *** Mins To Steels, Hwy401. Two parking Space. (id:60365)
Bsmt -B - 19 Bardwell Crescent
Toronto, Ontario
Great Location! Newly Renovated One Bedroom, Full Washroom, Separate Entrance, Kitchen w/Induction One Burner Stove & Shared Laundry, Quartz Counter Top. All Utilities Including. No Pets, No Smoke. Rent $1325.00 all utilities included (id:60365)
272 Burk Street
Oshawa, Ontario
Discover this beautifully updated 2+1 bedroom, 2-bath bungalow that combines modern style with everyday comfort. Inside, an open-concept layout welcomes you with a bright kitchen featuring stainless steel appliances, quartz countertops, and a spacious breakfast bar. It's ideal for cooking, gathering, and entertaining. The main level offers two generous bedrooms and a spa-like bathroom with a soaker tub and rain shower. Downstairs, the finished basement provides a versatile bonus space with an extra bedroom or office, a second bathroom, and plenty of storage. It could be perfect for guests, a workout space, or a cozy media room. Step outside to enjoy a private, fully fenced backyard for a great spot to relax, host friends, or try your hand at gardening. Set in a convenient location close to parks, schools, shopping, and transit, this move-in ready home makes everyday living simple and stress-free. (id:60365)
5009 - 14 York Street
Toronto, Ontario
Welcome To The Ice Condos. 1 Bedroom Plus Study Suite Features Designer Kitchen Cabinetry With Stainless Steel Appliance, Granite Counter Tops & Bright Floor-To-Ceiling Windows. Steps To Harbourfront, C.N. Tower, Underground P.A.T.H., Financial &Entertainment Districts. (id:60365)
250 - 621 Sheppard Avenue E
Toronto, Ontario
Absolutely Stunning 1 Bedroom +Den In Luxurious Condo, Located In The Upscale Bayview Village Community. Short Walk To Subway Station, This Bright And Airy Unit Features 9-Ft Ceilings; Laminate Flooring; A Modern Kitchen With Quartz Counters; Stainless Steels Appliances; Washer/Dryer, One Parking, Huge Balcony. Step To Subway. Couple Minutes To Hwy 401, 404 & Dvp. Fairview Mall And Bayview Village. Close To All Amenities. (id:60365)
504 - 33 Bay Street
Toronto, Ontario
1 Bedroom With Parking, Locker And Huge 356 sqft Wrap-Around Terrace At 33 Bay At Pinnacle Centre. 9' Ceilings, S/S Appliances, Granite Countertops, Laminate Flooring In Living Room, Dining Room And Kitchen. Great Location! Steps To Transit, Harbourfront/Lake, Union Station, Minutes To The Financial, Entertainment And Theatre Districts! Amenities Included Exercise Room, Indoor Pool, Theatre, Party Room. (id:60365)
1201 - 185 Roehampton Avenue
Toronto, Ontario
Furnished! Short Term! Welcome To This Beautifully Furnished 2-Bedroom, 2-Full-Bath Condo In The Highly Sought-After Yonge & Eglinton Neighbourhood. This Modern Suite Features An Open-Concept Layout With Loft-Style Exposed Concrete Ceilings, Floor-To-Ceiling Windows, And Luxurious Upgrades Throughout. The Sleek Kitchen Offers A Walnut Countertop Island, Built-In Appliances, And Ample Storage. Both Bedrooms With Full Closets, And The Unit Comes Fully Furnished With Stylish, High-Quality Pieces-Just Move In And Enjoy. This Short-Term Rental Option Is Ideal For Corporate Stays, Relocations, Or Anyone Seeking A Turnkey Home In One Of Toronto's Most Vibrant Neighbourhoods. Utility Gas, Water, And Electricity Extra. (id:60365)

