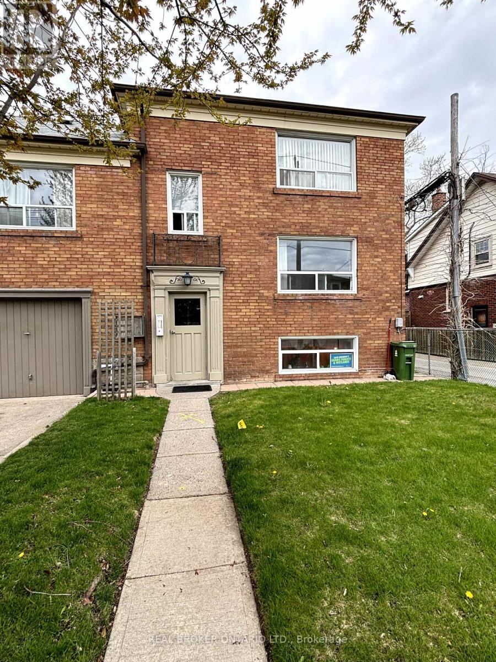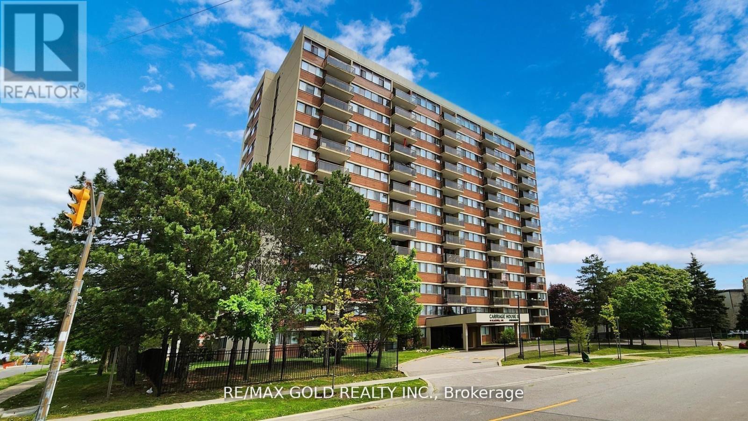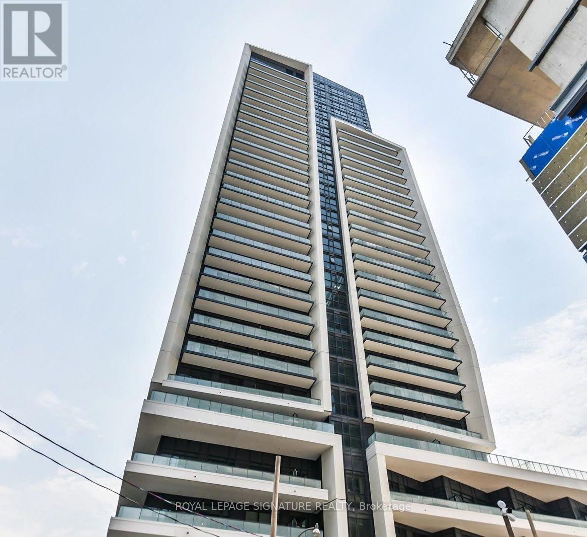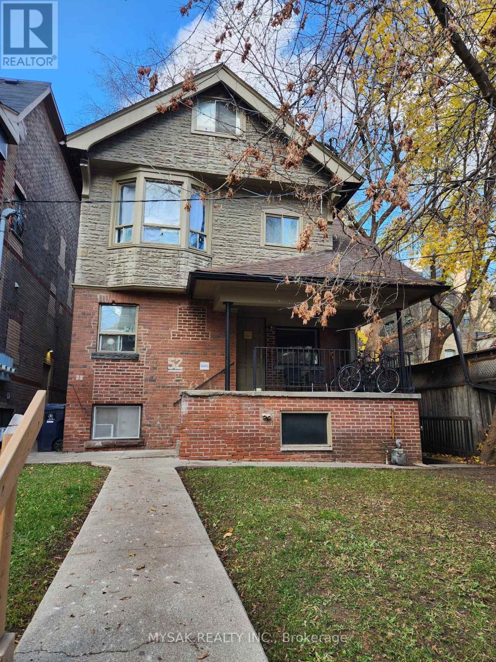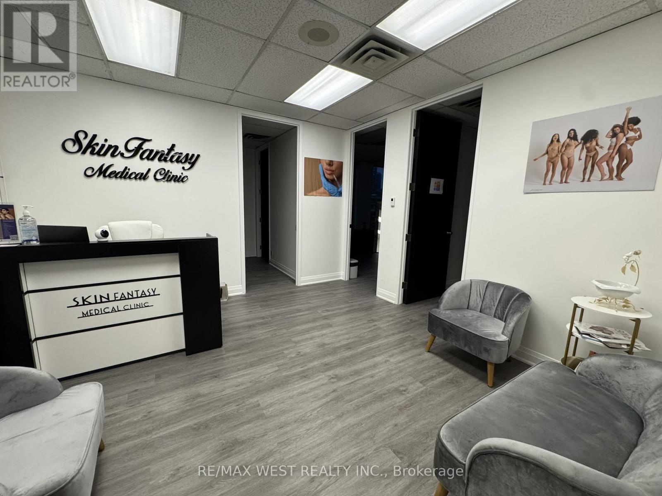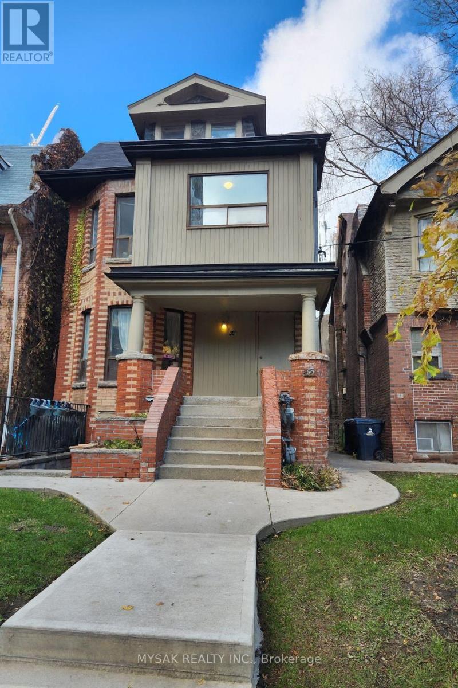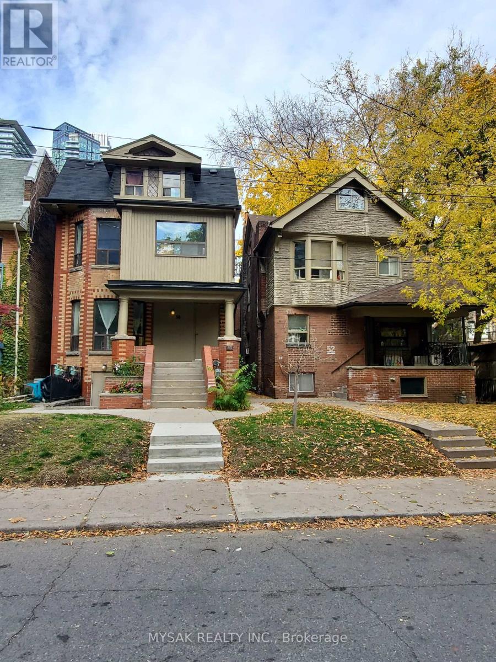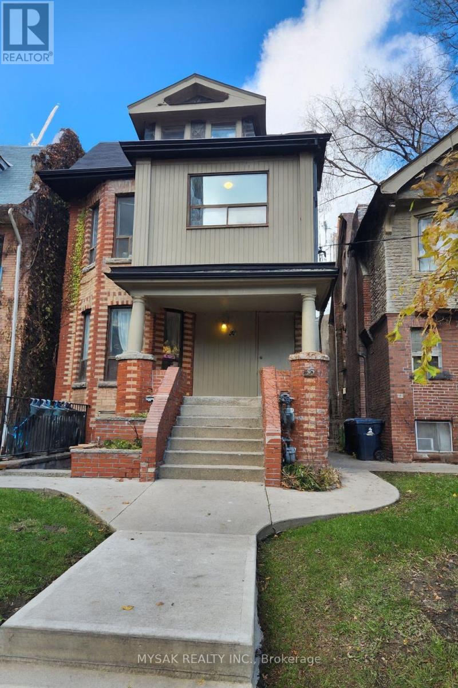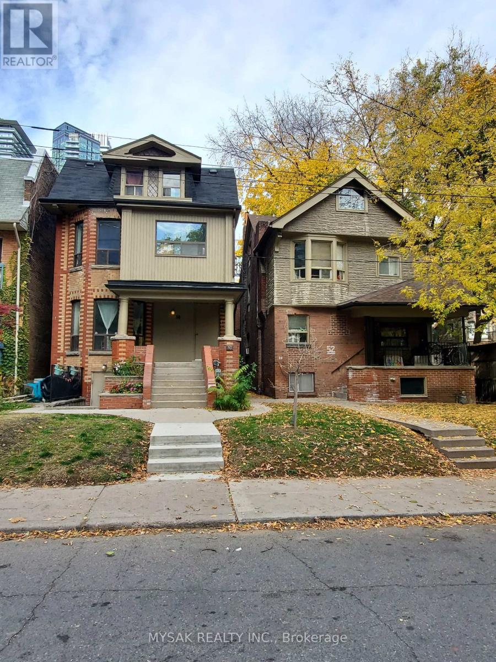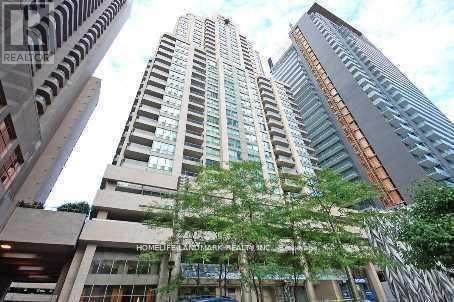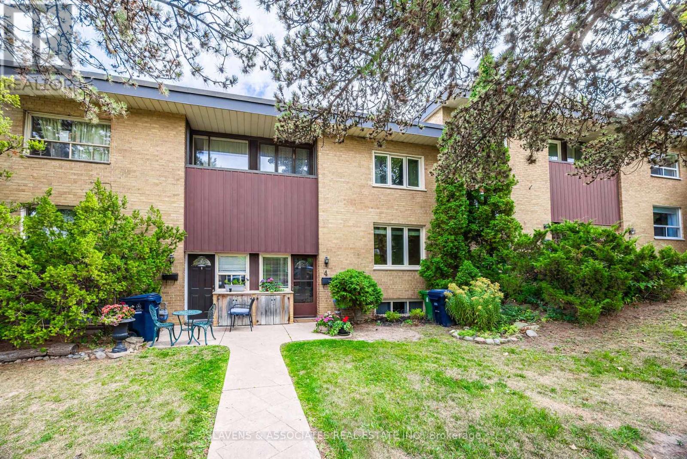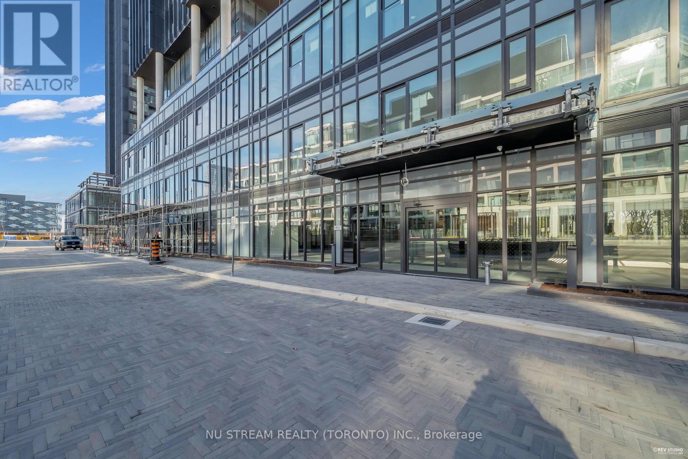C - 204 O'connor Drive
Toronto, Ontario
Charming 2 Bedroom 1 bathroom apartment available in East York with a large bright window facing a quiet family friendly street. This apartment offers a great space and private entrance of Chilton Rd and features in suite laundry.A little side entrance with deck is an added bonus. This unit has been freshly painted, partially renovated and professionally cleaned. Located on the main level with only a few stairs makes this a perfect place to call home. Minutes from- TTC, Highway access, Grocery Stores, Banks, Restaurants, Parks and Hiking Trails. Enjoy the great location which has a close proximity to Schools and all the Danforth has to offer. (id:60365)
1205 - 99 Blackwell Avenue
Toronto, Ontario
LOCATION, LOCATION, LOCATION! READY TO MOVE IN! Affordable Condo. CORNER UNIT. Bright and Clean. Practical layout. All Utilities are included in the maintenance fee. This well-maintained 2-bedroom, 2-bathroom condo offers a warm and inviting atmosphere with plenty of natural light and a clear west-facing view. 1 PARKING and 1 LOCKER. The private balcony provides the perfect spot to relax and enjoy the open surroundings. Inside, the layout is both clean and functional, with generous living space and thoughtful storage. A convenient coat closet is located at the entry, while a separate linen closet adds to the practicality. The primary bedroom features a 2-piece ensuite and walk-in closet, and the second bedroom includes a double-door closet. The galley kitchen is designed with ample cupboard and counter space, and the in-unit laundry is equipped with shelving for extra organization. Residents enjoy a wide range of amenities, including a gym, sauna, billiards and table tennis rooms, and visitor parking. This condo is in a highly desirable area, just minutes from Highway 401, Toronto Zoo, walking trails, Malvern Town Centre, community recreation centre, parks, grocery stores, Shoppers Drug Mart, schools, TTC, and major shopping malls. It is also located in park heaven, with four parks and a long list of recreation facilities within a 20-minute walk. Room sizes are approximate. (id:60365)
1504 - 30 Ordnance Street
Toronto, Ontario
Studio For Occupancy on January 1, 2026 At Garrison Point Condo. 322 Sq. Ft Great Layout With The Finest Interior Finishes. 5 Minute Walk To The Lake. Located Just East Of Liberty Village.Nearby Trendy Shops At Queen West, Clubs & Restaurants At King West, Hip Bars & Restaurants,BMO Field, The CNE, Liberty Village And More. Steps Away From TTC Bus Stop; Easy Access To The Gardiner Expy: Great Downtown Living. (id:60365)
52 Dundonald Street
Toronto, Ontario
7.1% cap rate in Downtown Toronto. 18 unit rooming house. $83k/unit. 10 min walk to Bloor & Yonge the cities most connected transit hub. Steps away from everything. Close to financial district and U of T. Surrounded by high density residential and institutional development. Coin operated washers and dryers. Both include an intercom system. Phenomenal cash flow in downtown Toronto. Showings will be Saturday from 11am-2pm. Please confirm attendance (id:60365)
1106 - 123 Edward Street
Toronto, Ontario
A rare opportunity to acquire SkinFantasy Clinic Inc., a fully built-out, beautifully renovated (2025) medical skincare clinic located in a high-traffic professional building steps from Eaton Centre. This 770 sq ft clinic features 3 private treatment rooms, a welcoming reception area, modern finishes, and over $140,000 in equipment and fixtures-including a premium 3-wavelength laser system (~$85K), HydraFacial, Oxy Geneo, micro needling, PRP centrifuge, injection equipment, and high-quality treatment beds and furnishings. The clinic generates consistent income, with approx. $150K in annual revenue and net monthly income of $5K-$10K, supported by a loyal client base of about 300 active clients. Business comes with a professional website, established social media accounts, and the popular Mindbody booking Secure, long-term tenancy in place with $3,000/month rent (incl. daily cleaning). Full and smooth handover available. Ideal for medical professionals, beauty entrepreneurs, or investors seeking a profitable, ready-to-operate clinic in an unbeatable Bay Street Corridor location. A rare chance to own a high-growth, high-demand medical aesthetics business with immediate cash flow and strong future potential. All business information is provided by the Seller and not verified by the Listing Brokerage. (id:60365)
50 Dundonald Street
Toronto, Ontario
4.6% Cap Rate. 10 min walk to Bloor & Yonge the cities most connected transit hub. Steps away from everything. Close to financial district and U of T. Surrounded by high density residential and institutional development. Building includes an intercom system. Phenomenal cash flow in downtown Toronto. Showings will be Saturday from 11am-2pm. Please confirm attendance (id:60365)
50-52 Dundonald Street
Toronto, Ontario
6.0% cap rate in downtown Toronto 10 min walk to Bloor & Yonge. Investment consisting of two detached properties in Downtown Toronto with a total of 24 units. 50 Dundonald has 6 units, 52 Dundonald has 18 units. Steps away from everything. Seller is open to selling both buildings together or selling 52 Dundonald Separately. Coin operated washers and dryers. Both include an intercom system. Phenomenal cash flow in downtown Toronto. Showings will be Saturday from 11am-2pm. Please confirm attendance (id:60365)
50 Dundonald Street
Toronto, Ontario
4.6% Cap Rate. 10 min walk to Bloor & Yonge the cities most connected transit hub. Steps away from everything. Close to financial district and U of T. Surrounded by high density residential and institutional development. Building includes an intercom system. Phenomenal cash flow in downtown Toronto. Showings will be Saturday from 11am-2pm. Please confirm attendance (id:60365)
50-52 Dundonald Street
Toronto, Ontario
6.0% cap rate in downtown Toronto 10 min walk to Bloor & Yonge. Investment consisting of two detached properties in Downtown Toronto with a total of 24 units. 50 Dundonald has 6 units, 52 Dundonald has 18 units. Steps away from everything. Seller is open to selling both buildings together or selling 52 Dundonald Separately. Coin operated washers and dryers. Both include an intercom system. Phenomenal cash flow in downtown Toronto. Showings will be Saturday from 11am-2pm. Please confirm attendance (id:60365)
901 - 750 Bay Street
Toronto, Ontario
Close To Hospitals, Ryerson, U Of T, Dental School, Subway, Bus, City Hall, College Park Shopping,, Banks, Financial District... (id:60365)
4 Burdock Lane
Toronto, Ontario
Incredible opportunity to live on a quiet cul-de-sac in a fabulous location. Features include 3 bedrooms, 2 full bathrooms, and an eat-in kitchen with w/o to a private patio & fenced backyard; finished lower level w/rec. room; parking w/carport. Steps to Shops at Don Mills, public transit, DVP, schools, parks, shops & restaurants. (id:60365)
1111 - 1 Quarrington Lane
Toronto, Ontario
Experience the best of city living in this never-lived-in condo at One Crosstown, perfectly positioned at Don Mills & Eglinton! Enjoy a rare combination of Toronto skyline views to the south and a serene ravine/park outlook to the Ontario Science Centre Landscaping. This East-facing unit is filled with morning light through its floor-to-ceiling windows, enhanced by 9-foot ceilings and a modern kitchen with sleek finishes and premium appliances for stylish, functional living. Well designed Washroom space and conventional size Laundry machine offers family conveniency. Enjoy easy access to amenities including fitness centre, party rooms, guest suites, lounges and communal BBQ area. Just steps from schools, parks, shops, and restaurants. One Locker included for extra storage space! (id:60365)

