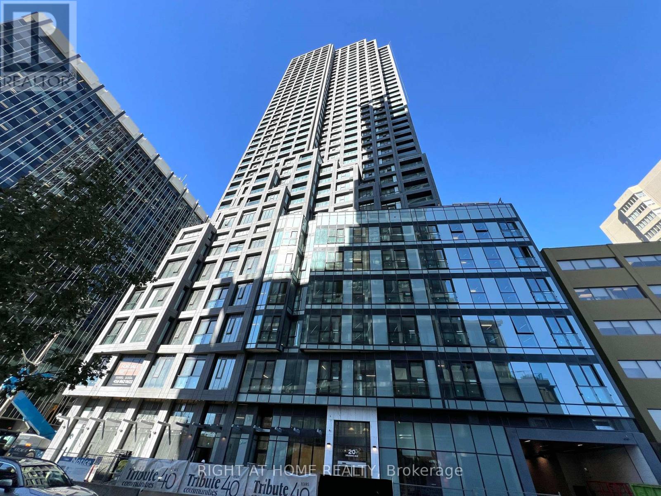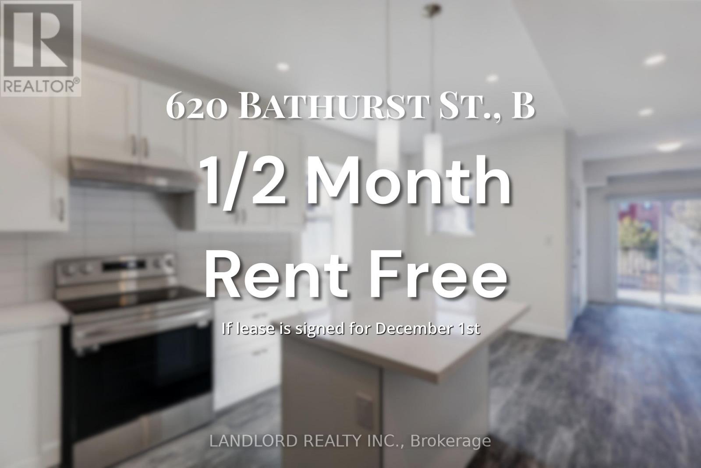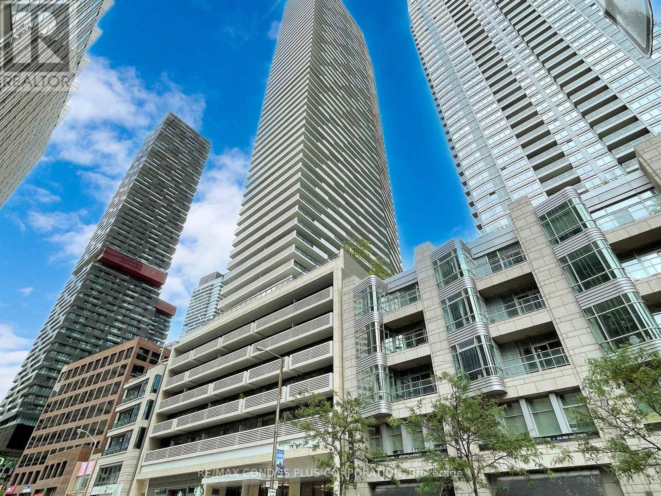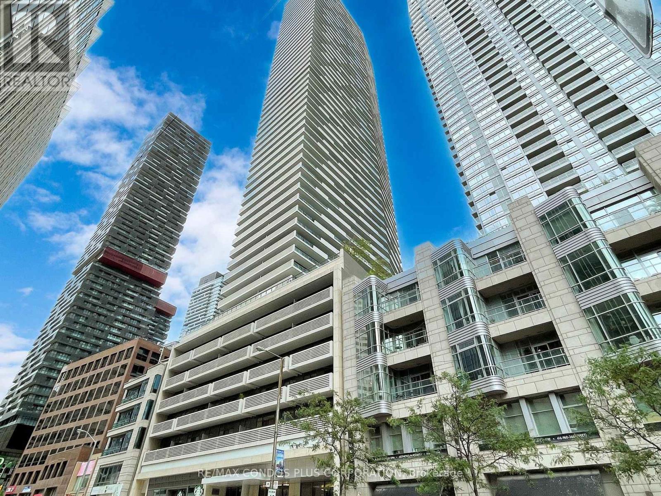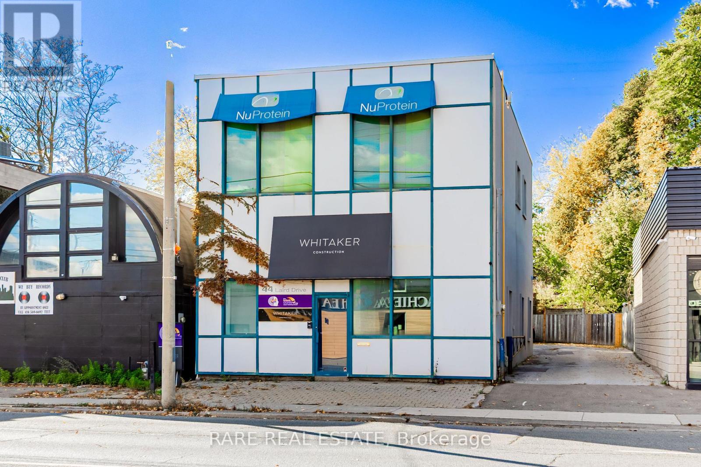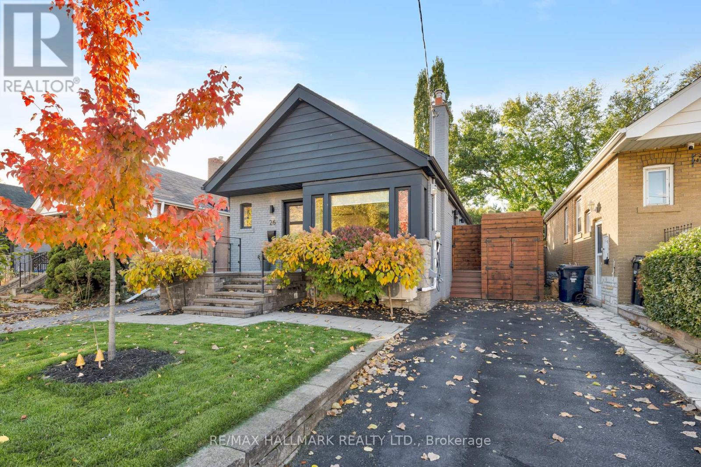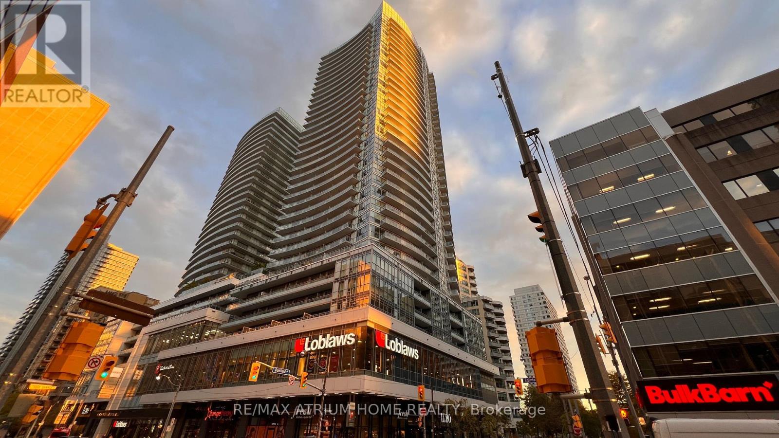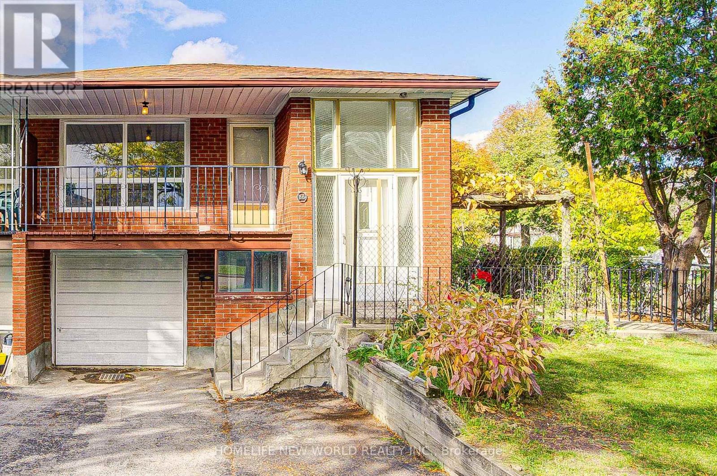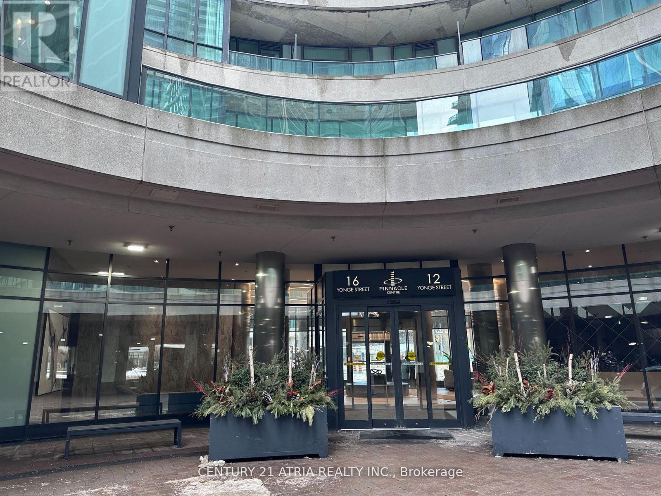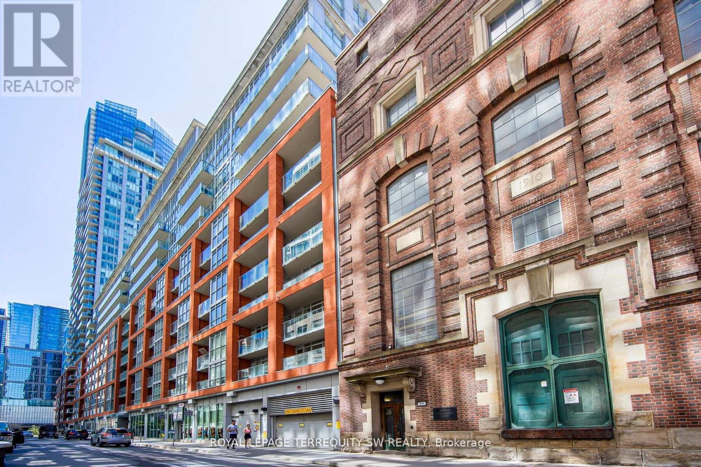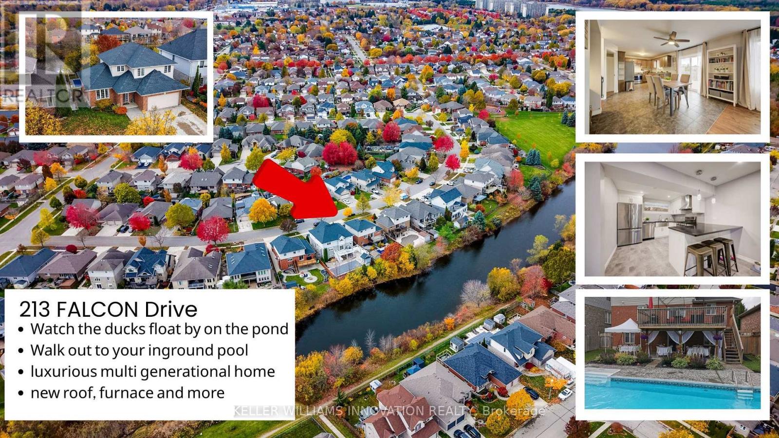2005 - 20 Soudan Avenue
Toronto, Ontario
Located in the heart of Yonge & Eglinton, this suite offers the ultimate Midtown Toronto lifestyle - steps from the subway, Eglinton LRT, top-rated schools, and some of the city's best restaurants, cafés, and shopping. Surrounded by vibrant energy and everyday convenience, you'll enjoy seamless access to work, leisure, and transit. Thoughtfully designed with a functional 1+Den layout spanning 590 sqft, this home provides the perfect balance of comfort and efficiency for young professionals. The south-facing balcony offers a peaceful spot to relax and recharge while enjoying open city views, and the included dedicated locker adds valuable extra storage space rarely found in the area. Experience modern urban living with premium building amenities, including a 24-hour concierge, gym, yoga studio, and more - all within one of Toronto's most dynamic neighbourhoods. (id:60365)
B - 620 Bathurst Street
Toronto, Ontario
**1/2 MONTH RENT FREE IF LEASE SIGNED BY DECEMBER 1** Professionally Managed 2-Bedroom, 2-Bath Home Featuring A Bright Open-Concept Layout That Seamlessly Combines The Living, Dining, And Kitchen Areas. The Modern Kitchen Offers Stainless Steel Appliances, Stone Countertops, And Ample Cabinetry, While Large Windows Fill The Space With Natural Light. Enjoy Spacious Bedrooms, Including A Primary Suite With An Ensuite Bath, And Spa-Inspired Bathrooms With Contemporary Finishes. Complete With Laminate Flooring Throughout, In-Suite Laundry, And A Private Deck. Situated In The Vibrant Palmerston-Little Italy Neighbourhood, Boasting A Walk Score Of 96 And Steps To Shops, Restaurants, And Transit. This Suite Is A Must-See! **EXTRAS: **Appliances: Fridge, Stove, Dishwasher, Washer and Dryer **Utilities: Heat & Hydro Extra, Water Included **Parking: 1 Spot Available/ $150 Per Month (id:60365)
3206 - 2221 Yonge Street
Toronto, Ontario
Experience the ultimate urban lifestyle in the heart of Midtown Toronto at Yonge and Eglinton with this exquisite 1-bedroom, 1-bathroom residence. Offering 518 sq.ft of beautifully designed living space plus a 135 sq.ft balcony, this suite combines style, comfort, and functionality. The open-concept layout, soaring 9-ft ceilings, and floor-to-ceiling windows that invite abundant natural light with the bright south-facing exposure, and the expansive balcony offers stunning city views. Designed with modern convenience in mind, the unit features integrated stainless steel appliances, sleek finishes, and parking included. Residents enjoy access to an exceptional collection of amenities, including a fully equipped gym, yoga studio, spa with whirlpool and steam room, game room, craft room, and party and private dining rooms. The vibrant atmosphere of Midtown Toronto! Perfectly situated steps from TTC subway, the upcoming LRT, popular restaurants, cafés, and endless shopping destinations. Exceptional connectivity and everyday convenience. Ideal for those seeking modern city living and lasting value in one of Toronto's most desirable neighbourhoods. (id:60365)
3206 - 2221 Yonge Street
Toronto, Ontario
Experience the ultimate urban lifestyle in the heart of Midtown Toronto at Yonge and Eglinton with this exquisite 1-bedroom, 1-bathroom residence. Offering 518 sq.ft of beautifully designed living space plus a 135 sq.ft balcony, this suite combines style, comfort, and functionality. The open-concept layout, soaring 9-ft ceilings, and floor-to-ceiling windows that invite abundant natural light with the bright south-facing exposure, and the expansive balcony offers stunning city views. Designed with modern convenience in mind, the unit features integrated stainless steel appliances, sleek finishes, and parking included. Residents enjoy access to an exceptional collection of amenities, including a fully equipped gym, yoga studio, spa with whirlpool and steam room, game room, craft room, and party and private dining rooms. The vibrant atmosphere of Midtown Toronto! Perfectly situated steps from TTC subway, the upcoming LRT, popular restaurants, cafés, and endless shopping destinations. Exceptional connectivity and everyday convenience. Ideal for those seeking modern city living and lasting value in one of Toronto's most desirable neighbourhoods. (id:60365)
2nd Floor - 44 Laird Drive
Toronto, Ontario
Discover an exceptional opportunity with approximately 1,622 sq.ft. of prime second-floor office space boasting outstanding exposure on Laird Drive! This versatile layout features two spacious executive offices and three additional smaller offices-perfect for creating a dynamic workspace with a large boardroom or a thriving coworking environment. Enjoy a seamless blend of open-concept areas and private offices designed to inspire productivity. The property also includes three dedicated onsite parking spots for convenience. Situated in a lively, thriving area filled with amenities, this space is ideal for elevating your business to the next level! Don't miss out-contact us today for more info & to schedule a tour! (id:60365)
44 Laird Drive
Toronto, Ontario
Amazing ground retail/office space (3,244 sq. ft.)for lease in the heart of Leaside. This Well-Positioned Retail / Office Space Is Direct very close to Longo's Plaza And Telus Corporate Office and In Close Proximity To Smart Centre. The Ground floor offers 1,622 sq ft of versatile space with Additional 2nd fl. showroom/ office areas, easily configurable to fit your needs. Located between Eglinton Ave & Millwood Rd, across from Leaside Village, in one of TO's most sought-after neighbourhoods, this location offers excellent exposure & foot traffic. Convenient 5 parking spots along with easy accessible street parking. The landlord is open to making exterior upgrades & improvements to enhance curb appeal. Leaside's high-end real estate & vibrant community make this an ideal spot for retail or professional offices location use. Well-maintained & customizable, this space provides a fantastic opportunity to position your biz in a prestigious, high-traffic area. Perfect for startups or established firms seeking expansion. Situated in a lively neighbourhood and various nearby amenities, the location provides easy access to downtown as well as major transportation routes. Don't miss out-contact us today for more info & to schedule a tour! (id:60365)
26 Hutton Avenue
Toronto, Ontario
Welcome to 26 Hutton Ave! A refined and move-in-ready gem, truly exceptional in every way. Must see in person! This fantastic 2+1 Bedroom, 2 Bathroom Detached, Solid-Brick Bungalow in Prestigious East York offering functionality, and modern living. It features a large finished basement with a separate entrance, private driveway, beautiful front porch, and captivating curb appeal, this property is sure to impress. The main floor offers a bright, open-concept living and dining area highlighted by gleaming hardwood floors, pot lights, a custom fireplace/TV mantel and a double size door leading to a cozy side deck. A large picture window flood the space with natural light, creating a warm and inviting atmosphere. The modern kitchen showcases stainless steel appliances, a breakfast bar, and ample cabinetry for everyday functionality. The two main-floor bedrooms are generously sized and feature double custom mirrored closets offering exceptional storage. The basement, accessible through its own separate entrance, includes an additional bedroom with a wall-to-wall mirrored closet, a versatile recreation room, a 3-piece bathroom, and a laundry room complete with a countertop and sink for added convenience. Step outside to the large side deck with an external gas connection for BBQs, and to the fenced, private backyard oasis featuring a Greenhouse/Workshop shed and a charming tree house, providing both relaxation and functionality, ideal for entertaining family and friends. Situated in an exceptional East York location, just minutes to the DVP, close to schools, parks, and shops. Whether for families, professionals, or investors, this home delivers sophisticated living, multi-functional space, and outstanding long-term value. (id:60365)
2904 - 89 Dunfield Avenue
Toronto, Ontario
Welcome to The Madison at Yonge & Eglinton, where luxury and convenience meet in the heart of Midtown Toronto! This stunning 1-Bedroom plus Den suite offers 583 + 115 = 698 sqf of thoughtfully designed living space with 9-foot ceilings and floor-to-ceiling windows that flood the home with natural light. The open-concept layout features modern laminate flooring throughout and a sleek kitchen equipped with stainless steel appliances, glass tile backsplash, and ample counter space - perfect for cooking and entertaining.The bright, windowed den provides incredible flexibility, ideal as a home office, reading book, or guest space. The living and dining areas flow seamlessly onto an oversized terrace, creating an inviting space for both indoor and outdoor enjoyment. Experience the ultimate in urban convenience with direct indoor access to Loblaws and LCBO, and world-class amenities at your doorstep - from OrangeTheory Fitness downstairs to restaurants, cafés, shopping, banks, and entertainment just steps away. The Eglinton Subway, upcoming LRT, and nearby parks and schools make this location unbeatable for professionals and families alike.Residents enjoy resort-style amenities including a 24-hour concierge, an impressive fitness centre and yoga studio, indoor pool with hot tub, sauna and steam room, rooftop terrace with BBQ area, theatre room, and elegant party lounge with chef's kitchen. Whether you're a first-time buyer, investor, or urban professional, this suite combines style, functionality, and a vibrant lifestyle in one of Toronto's most sought-after neighbourhoods. (id:60365)
86 Tuscarora Drive
Toronto, Ontario
North York Location! Newly Renovated Cozy All Brick Family Home On A 27.73' x120 Ft Corner Lot, Super Bright & Spacious 3+1 Bedroom South Facing Raised Bungalow. Many Recent Upgrades: New Quality Engineered Hardwood Flrs And 2 New Renovated Bathrooms On Main Level. From Living Room Walkout To Good Size Balcony. Updated Large Eat In Kitchen W/Quartz Countertop. Finished Walkout Bsmt W/Sep Entrance, Hardwood Flooring, Kitchen, One Bedroom, One Big Open Rec Room To Meet Your Need. Freshly Painted. Newer Replaced Windows. Wide Driveway Could Park 3 Cars, Newer Furnace(2024). Close To 24 Hrs Ttc Bus, Hwy 404, Parks, Schools, Shopping, Seneca College. Great Opportunity For Own Use & Potential Rental Income. (id:60365)
319 - 16 Yonge Street
Toronto, Ontario
Stunning One Bedroom + Den In The Fabulous Pinnacle Centre! Well Designed 636 Sqft + 64 Sqft Balcony. Open Concept Kitchen With Breakfast Bar & Granite Countertops. Floor ToCeilingWindows,9Ft Ceilings, Hardwood Flooring, Den Can Be Used As Office/Guest room. Steps To T.T.C./Go, Financial/Entertainment Districts, Harbourfront, A.C.C, Gardiner/Dvp. Convenient Parking (above ground) Steps To Elevator! (id:60365)
314 - 21 Nelson Street
Toronto, Ontario
Live A Truly Cosmopolitan Urban Lifestyle In The Entertainment District At Boutique Condominiums! Functional 2 Bedroom Plan, Nicely Finished With Wood Floors & 9 Ft Ceilings Throughout + Granite Counters, White Kitchen Cabinets, Subway Tile Backsplash & Centre Island. Kitchen & Bathroom Cabinetry Recently Updated. New Washer/Dryer Combo. Open Concept Living Room, Combined With Kitchen, Featuring Direct Patio Door Access To The Balcony. Large Primary Bedroom With 4 Piece Ensuite, An Additional Walkout To The Outdoor Space, And Also Featuring A Huge Walk In Closet. Fantastic Downtown Financial & Entertainment District Location With Perfect Walk Score & Steps From Subway, Theatres, Restaurants, Bars, King St W, Shopping, Markets & Across From The Shangri-La Hotel! Resort Style Amenities, Expansive Rooftop With Pool, BBQ's, Outdoor Cabanas. Bike Parking, Party Room & Fitness Centre! Downtown Living At Its Best! Make It Yours Today. (id:60365)
213 Falcon Drive
Woodstock, Ontario
Impressive 2-storey home backing directly onto Trevor Slater Park, offering unobstructed views of greenspace, a peaceful pond, and breathtaking sunrises from your private backyard. With over 2,600 square feet of finished living space, this home features a full walk-out lower level with a self-contained in-law suite, ideal for multi-generational living or flexible income potential. The main floor offers a bright, open layout with formal living and dining rooms, a functional kitchen, and a cozy family room perfect for both everyday comfort and entertaining. Upstairs, the spacious primary suite includes a 4-piece ensuite, with two additional bedrooms and a full bath completing the upper level. Laundry is conveniently located both upstairs and downstairs for added convenience. The fully finished walk-out basement includes a separate entrance, full kitchen, bedroom, bathroom, living and dining area, plus its own laundry. This true in-law suite provides the privacy and space needed for extended family or guests. Step outside into your own backyard retreat featuring a heated inground pool, multi-level deck, and direct access to scenic trails. The pool, greenspace, and east-facing orientation create the perfect setting for quiet mornings and vibrant outdoor living. Additional highlights include 2022 roof shingles, central air, 2022 furnace, a double garage, and a two-car wide driveway with extra boulevard parking for a total of five spaces. Located in North Woodstock near Algonquin Public School, Huron Park Secondary School, parks, shopping, and major commuter routes, this home combines comfort, location, and lasting value (id:60365)

