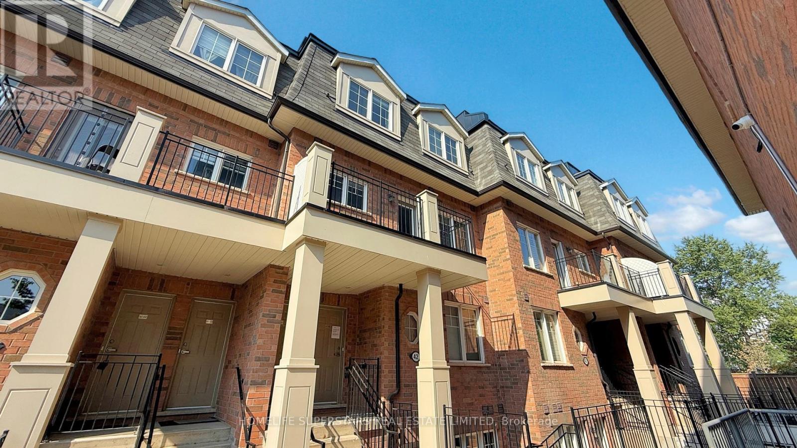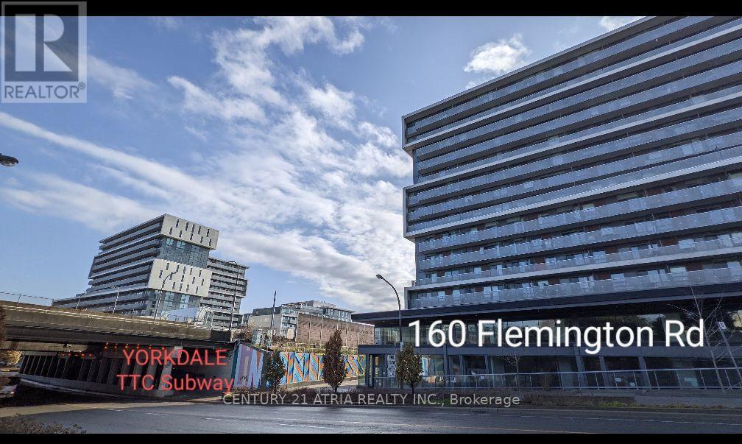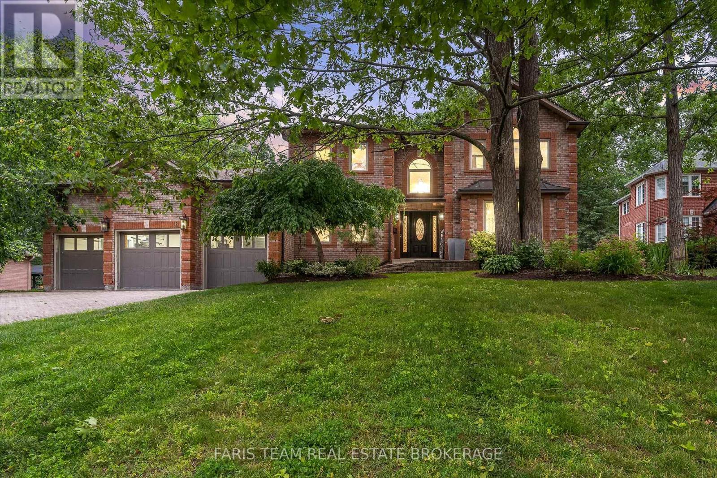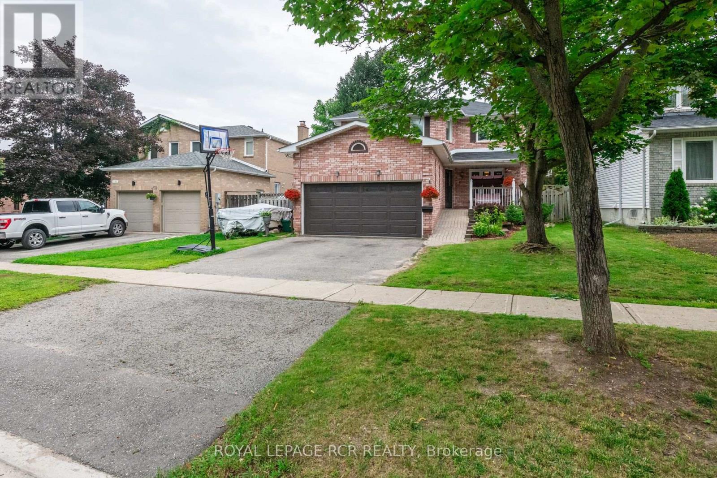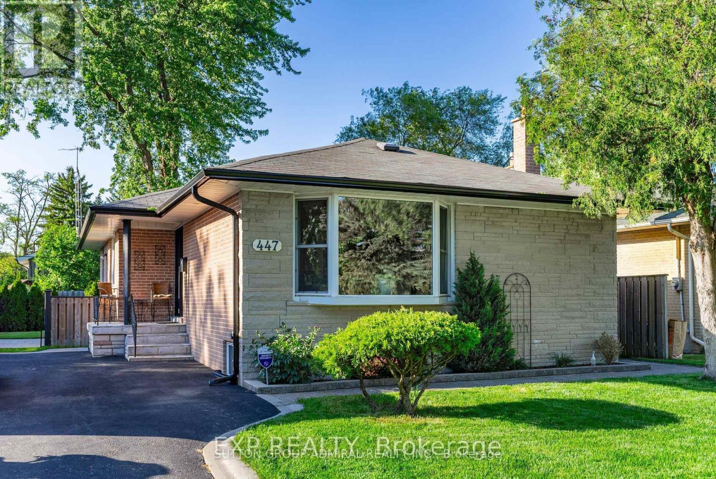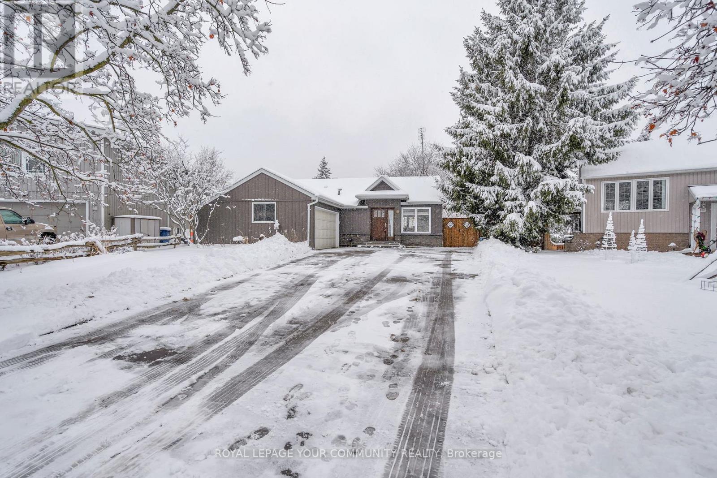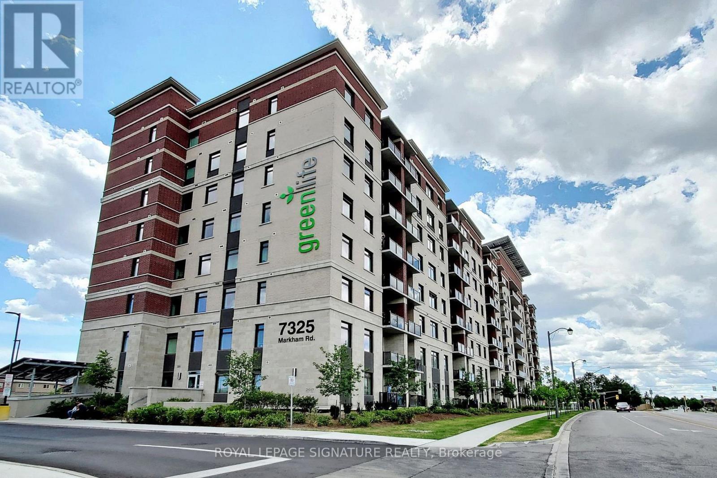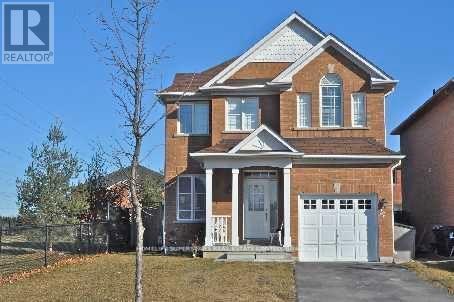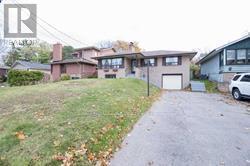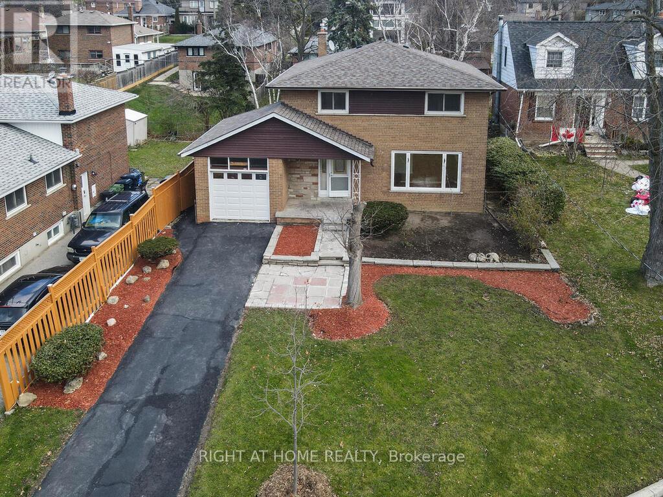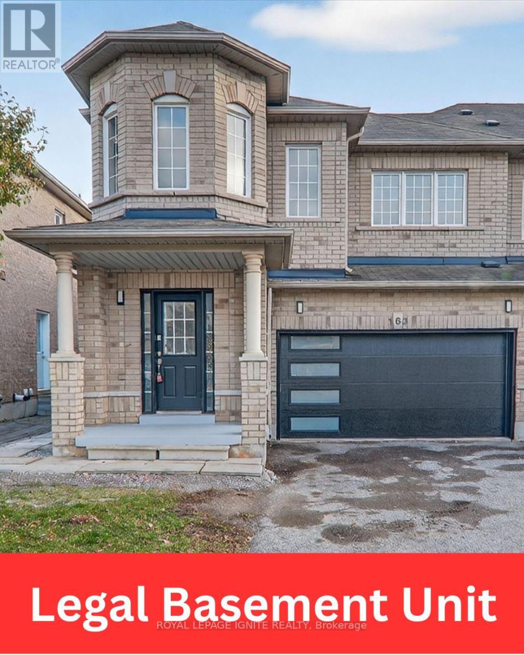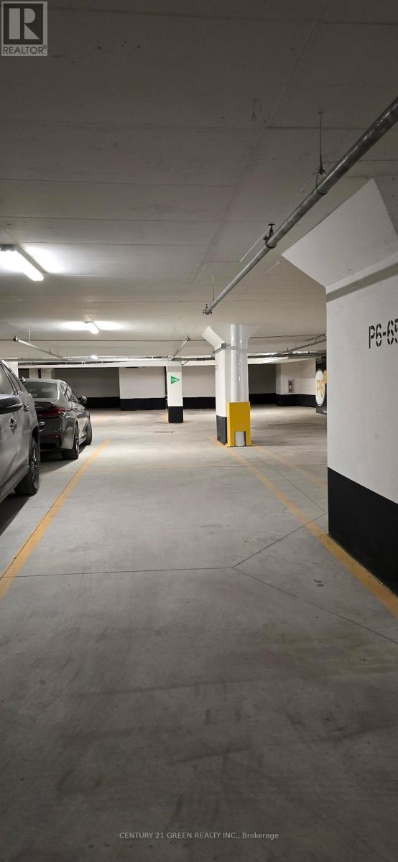42-02 - 2420 Baronwood Drive
Oakville, Ontario
Modern 2-Bedroom Stacked Townhome in Prime North Oakville Stylish and functional, this 2-bedroom, 3-bathroom stacked townhome offers open-concept living and dining, a modern kitchen with walkout to balcony, and a convenient main floor powder room. Each bedroom features its own private ensuite, ideal for comfort and privacy. Enjoy a private rooftop terrace with BBQ gas line, perfect for entertaining. Includes 1 parking space. Located just minutes from QEW, 407, 403, downtown Oakville, top-rated golf courses, and Bronte Creek Provincial Park. A perfect blend of urban convenience and outdoor living (id:60365)
624 - 160 Flemington Road
Toronto, Ontario
This beautiful 2-bedroom, 2-bathroom condo features an open-concept living-dining area, spacious balcony and large windows in both bedrooms. Includes PARKING and a LOCKER. Ideally located next to Yorkdale TTC Subway Station/Yorkdale Shopping Mall and GO Bus Station. The condo is minutes from Hwy 401 and Allen Rd, offering easy access to downtown Toronto, York University/ UofT. Enjoy 24-hour concierge service, a gym, and party room. The area is surrounded by excellent restaurants, theaters, grocery stores, parks, schools, and hospitals. (id:60365)
6 Alana Drive
Springwater, Ontario
Top 5 Reasons You Will Love This Home: 1) If you're dreaming of a spacious lot surrounded by mature trees but still want to be less than 10 minutes from Highway 400, shopping, Starbucks, restaurants, and Ski Snow Valley, this location checks every box 2) Summer days are made better with a heated inground saltwater pool, and when the temperature drops, the hot tub is the perfect place to unwind under the stars 3) The heart of the home is a fully renovated, this show-stopping kitchen features granite countertops, a large island, stainless-steel appliances, and ample storage, perfect for both everyday living and entertaining, paired with a striking new custom staircase (2025) that elevates the home's style 4) With four bedrooms, a main level office, and a fully finished basement there's space for the whole family to spread out and enjoy, all within a bright and expansive main level layout 5) The beautifully landscaped grounds include an irrigation system, a three-car garage with inside entry, and a long driveway with plenty of parking, made even more appealing with the added benefit of a $10,000 cash back to the buyer on successful closing, and a completed home inspection available upon request. 4,404 fin.sq.ft. (id:60365)
155 Patterson Road
Barrie, Ontario
Welcome to your spacious new home in the sought-after Ardagh neighbourhood in Barrie! This impressive 2600+ sq foot residence offers an abundance of space for a growing family, combining comfort with exceptional convenience. With over 2,050 square feet on the main level and 5 good-sized bedrooms along with 4 bathrooms, there's plenty of room for everyone to have their own private sanctuary. The main level boasts a thoughtfully designed layout, starting at the large foyer with a beautiful curved staircase to the second level, living and combined family/dining room with the eat-in kitchen overlooking the back, perfect for both daily living and entertaining. The bright and airy living room is the heart of the home, featuring a cozy wood-burning fireplace that could create a warm and inviting atmosphere on cool evenings. Convenience is key with a dedicated main-floor laundry room which doubles as an entry from the garage, making chores a breeze. The finished basement adds over 600 square feet of versatile living space, including an additional bedroom, living area with bar and a soundproof studio for the future musicians. This lower level also presents incredible potential for a future granny suite, offering a fantastic opportunity for multi-generational living or a supplementary income stream, allowing you to build equity in your home. This family-friendly property is a commuter's dream, located just minutes from Hwy 400, ensuring an easy and stress-free commute to work or weekend getaways. Enjoy the best of suburban living with all the amenities of Barrie just a short drive away. Don't miss this opportunity to own a large, well-located family home with immense potential. This is more than just a house; it's a place to create lasting memories. A must-see property for those seeking space, comfort, and the chance to add their personal touch. (id:60365)
447 Taylor Mills Drive
Richmond Hill, Ontario
Furnished bsmt for short term lease only. Step into a bright and cozy retreat with a charming atmosphere! This freshly renovated 1 bedroom basement suite features brand new appliances, a private entrance, and is just a quick 5-minute drive from downtown Richmond Hill. Whether you're here for work, romance, or relaxation, you'll feel right at home! (id:60365)
11 Summit Crescent
East Gwillimbury, Ontario
This is a home defined by PRIME LOCATION! EXCEPTIONAL RENOVATIONS! and COURT TRANQUILITY! Embrace a lifestyle of convenience in this stunning, move-in-ready bungalow, peacefully nestled on a court in a premier pocket of Holland Landing. The Thoughtfully Designed Interior offers exceptional quality, featuring a fully updated, carpet-free layout with elegant Shaker doors and distinct, open living spaces. The heart of the home is the Chef's Kitchen, boasting a large prep and breakfast island and high-end appliances, flowing into the spacious family room with garden views and a walk-out deck accessible via a custom-built tri-folding door, creating seamless indoor/outdoor living. A grand staircase leads to the Versatile Lower Living Area fully finished, bright walk-out. This flexible space features a spacious family room, a generous Primary Bedroom with an enlarged window, a private ensuite with heated floors, and exceptional flexibility thanks to two separate outside access doors. Providing Peace of Mind. Updates, the home was meticulously professionally modernized with a complete 2017 replacement of all wiring, plumbing, insulation, vapor barrier, and drywall, plus newer features like a brand new 2024 Heat Pump, an EV charger, and an on-demand water tank. The true highlight is the Private Outdoor Oasis-an expansive, southwest facing backyard with mature trees, lush landscaping & gardens, and a brand-new, fully fenced yard (Summer 2025 completion). All this tranquillity is incredibly convenient; you are minutes from the Nokiidaa Trail for nature lovers and under a 5-minute drive to the EG GO Train (Greenlane & Main Street) and extensive Newmarket amenities, giving you Unbeatable Convenience. (id:60365)
433 - 7325 Markham Road
Markham, Ontario
Welcome To Green Life, A Prestigious Condominium Building Located At 7325 Markham Rd In The Heart Of MARKHAM. Pride Of Ownership, Very Bright, Clean & Spacious Open Concept. South West Exposure With Great Views. Excellent Location 2 Bedroom + Den, 2 Full Baths. Large Windows. Quartz Countertop. Unobstructed View. Energy-Efficient. Low Utility Costs. Close To Major Shopping, Banks, Transit, Schools, Doctors, Place Of Worship. Minutes To 404 & 407. (id:60365)
34 Pogonia Street E
Toronto, Ontario
Remarks: This amazing Corner Lot at 34 Pogonia Street is A Beautiful, Bright & Spacious Acorn-Built 1477 Sq.Ft. Home In High Demand Location! Rare End Lot Beside Park Area For Extra Privacy. Ample Amount Of Natural Light In Spacious Rooms. Soaring 9' Ceilings In Great Room With Gleaming Hardwood Floor, Pot Lights & Fireplace. Oak Staircase. Wooden Shutters Throughout. Minutes To Recreation & Parks, Walking Distance To School & Easy Access To Public Transit. Large Backyard For Entertaining. Yours To Enjoy! (id:60365)
221 Island Road
Toronto, Ontario
Welcome to your gorgeous move in ready All Brick Bungalow 3 Bedroom 1 Kitchen And 1 Full Washroom with Separate Entrance Basement. Hardwood Floor On Main Floor Shared Washer / Dryer On A Quiet Dead End Street Located In a Lakeside west rouge community. Walk To Rouge River And Rouge Beech Close to all amenities, mins to TTC , Go train, lake, beach, school & shopping, much more. Very family friendly neighborhood. The basement will be rented separately. It includes one bedroom, one kitchen, and one washroom, with a separate entrance. The rent is $1,350 per month plus 40% of the utilities (id:60365)
9 Allister Avenue
Toronto, Ontario
Welcome To 9 Allister Avenue - A Beautifully Upgraded And Rarely Offered Solid-Brick 2-Storey Home In The Heart Of Cliffcrest! This Spacious 4+2 Bedrooms Detached House Sits On A 50 Ft Wide Lot With A Fully Fenced Backyard, Sunlit Deck, And Patio, Perfect For Family Gatherings And Outdoor Enjoyment. The Front And Backyard Offer Excellent Spaces For Gardening Enthusiasts. Step Inside To A Bright And Inviting Main Floor, Featuring A Sun-Filled Living Room With A Wide Picture Window, A Generous Family-Sized Dining Room With Chandelier, Pot Lights, And A Brand-New Custom Kitchen. The Kitchen Boasts Quartz Countertops, Breakfast Island, And Brand-New Appliances (Stove, Refrigerator, Dishwasher & Range Hood). A Newly Renovated 2-Pc Powder Room Completes The Main Level. Hardwood Flooring And Pot Lights Extend Throughout The Main And Second Floors, Creating A Warm And Inviting Feelings. The Second Floor Offers 4 Generously Sized Bedrooms And A Beautifully Updated Bathroom With A Rain Shower. The Fully Finished Renovated Basement Suite With High Ceilings Featuring, Living Room, 2 Bedrooms, Kitchen, And 3 Piece Bathroom Offering An Excellent Opportunity For Extended Family Living Or Rental Income. The Home Also Includes An Attached Garage And A Private Driveway Accommodating 3 Additional Cars, 5 Min To Scarborough GO Station, 10 Min To Warden Subway, 15 Min To Downtown Toronto Via GO, Close To Bluffers Park Beach, Marina, Parks, Top-Rated Schools, Shops, TTC & Major Highways. Peace Of Mind With Recent Updates: Furnace (2024), A/C (2024), Water Heater (2024) (Owned), Roof (2021). A Rare Opportunity To Own A Turn-Key Home In One Of Scarborough's Most Desirable Family Neighborhoods. Main Floor: (Brand New Appliances) Stove, Fridge, Dishwasher, Range Hood; Basement: Stove, Fridge, Rangehood, Washer, Dryer: Automatic Garage Door Opener & Remote. (id:60365)
163 Seasons Drive
Toronto, Ontario
Beautifully Upgraded End-Unit Home with Double Door Garage and a Legal Basement Apartment. Welcome to this modern, newly renovated and spacious 3+2 bedroom featuring 2 kitchens, 4 washrooms, and separate laundry for both units, ideal for families or investors. This property is freshly painted and has new hardwood flooring. The main floor offers a bright living space and large windows letting in natural light. The kitchen is equipped with NEW high-quality quartz countertops and NEW stainless steel appliances. On the second floor, you'll find three spacious bedrooms and two well finished washrooms with brand new quartz counters. The basement level has two bedrooms, a full kitchen, and a large washroom providing excellent potential for rental income or space for extended family allowing multi generational living. Additional highlights include four parking spots and a new garage door for enhanced curb appeal. Perfectly located just minutes from Highway 401, popular schools like Brookside Public School, Lester B. Pearson High school, Catholic schools, Cedar Brae Golf Club, 24/7 TTC public transit. A rare opportunity to own a turnkey property like a duplex in a family-friendly neighborhood with outstanding convenience and cash flowing income potential!!! total rental income up to $5000 per month for both unit (id:60365)
Parking - P6- 65 - 1 Concord Cityplace Way
Toronto, Ontario
Chance to Own a Parking Spot at the luxurious CANADA HOUSE. The price includes 1 Parking and 1Locker - Right outside the East Tower Elevator. Parking and Locker are on the Same level!! Secure now at Below Market value. (id:60365)

