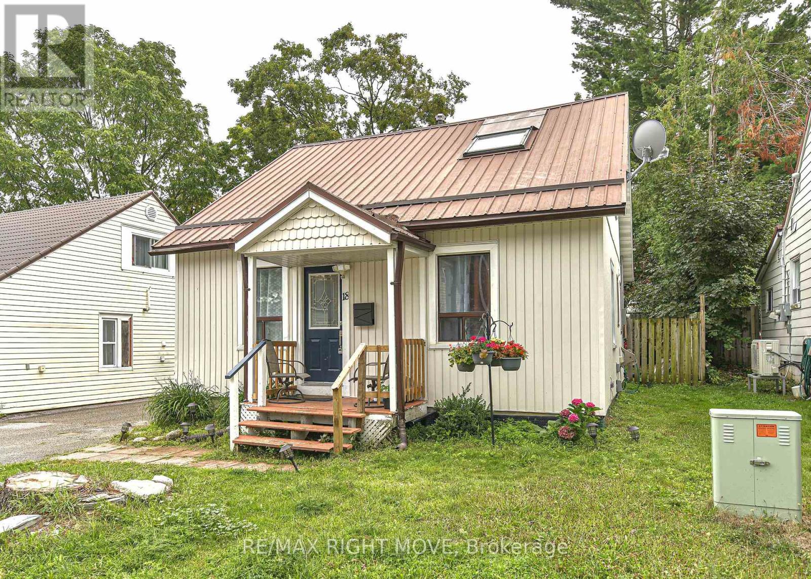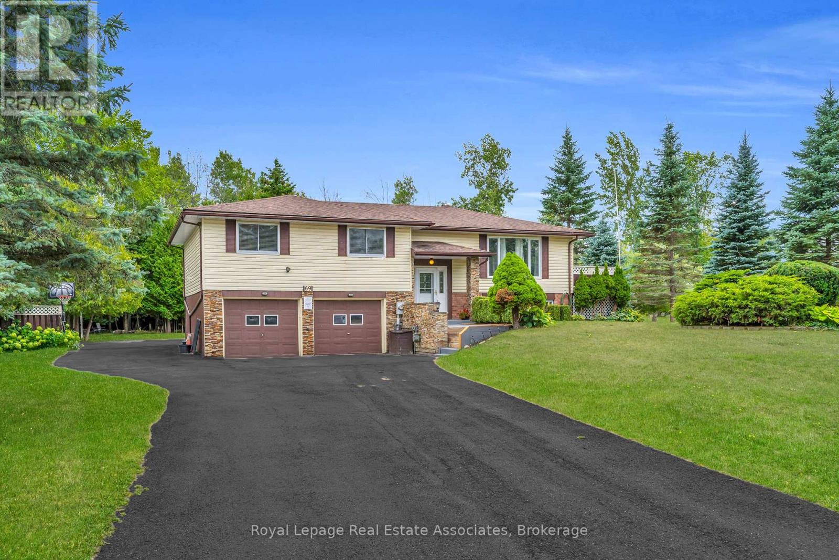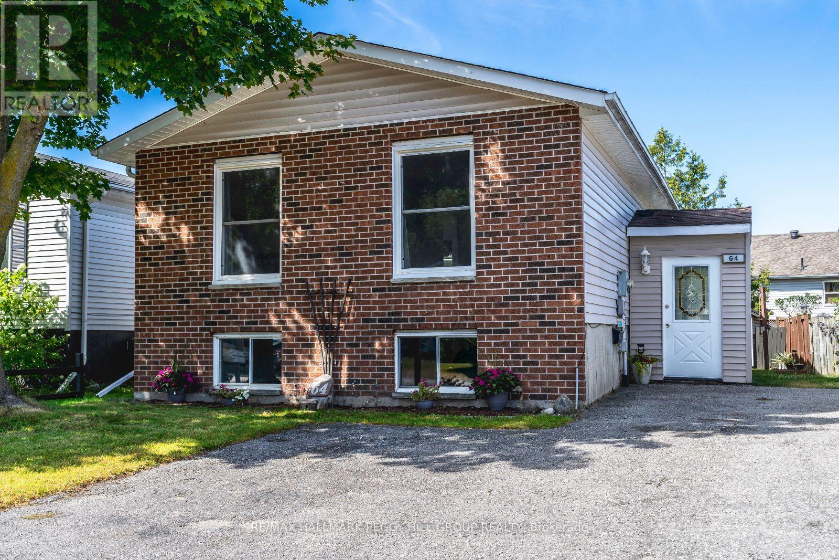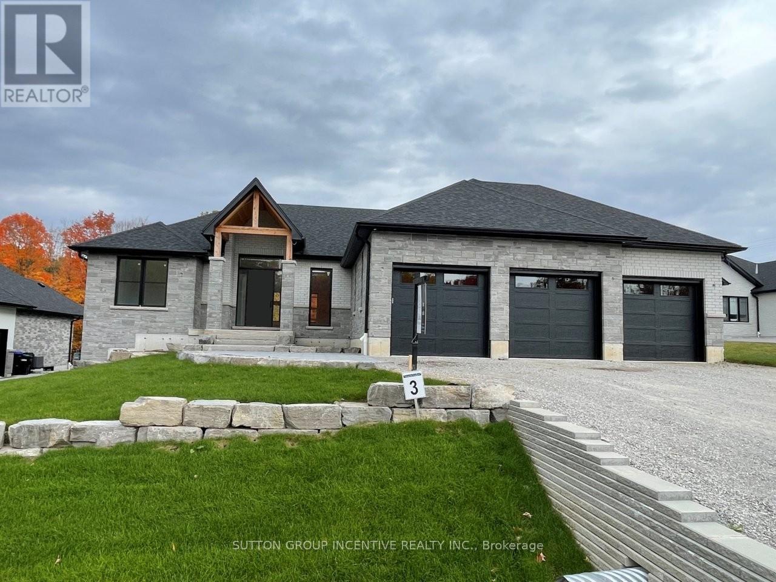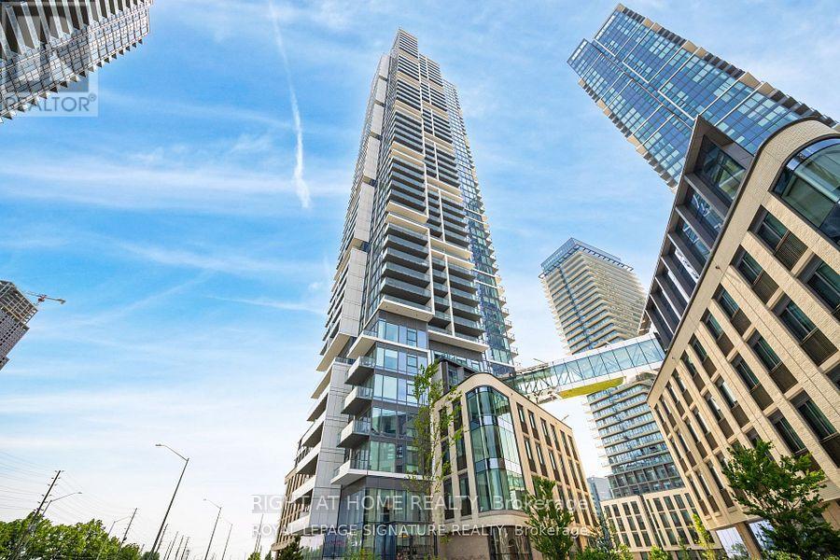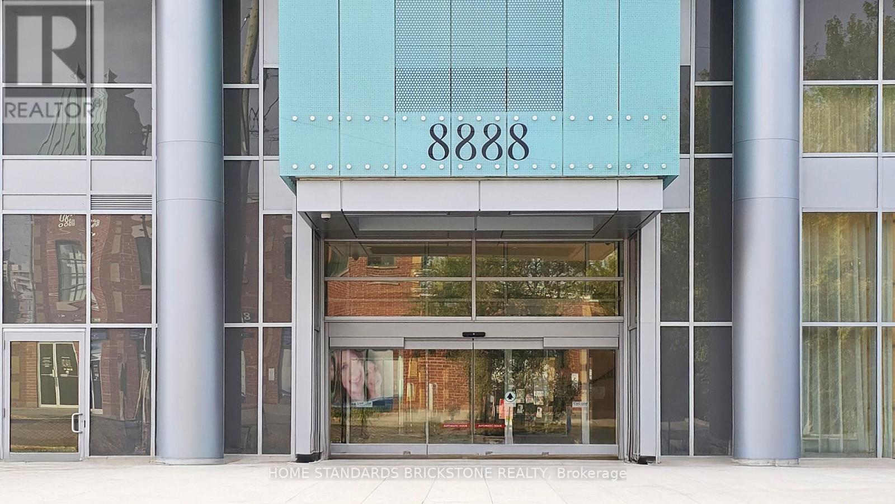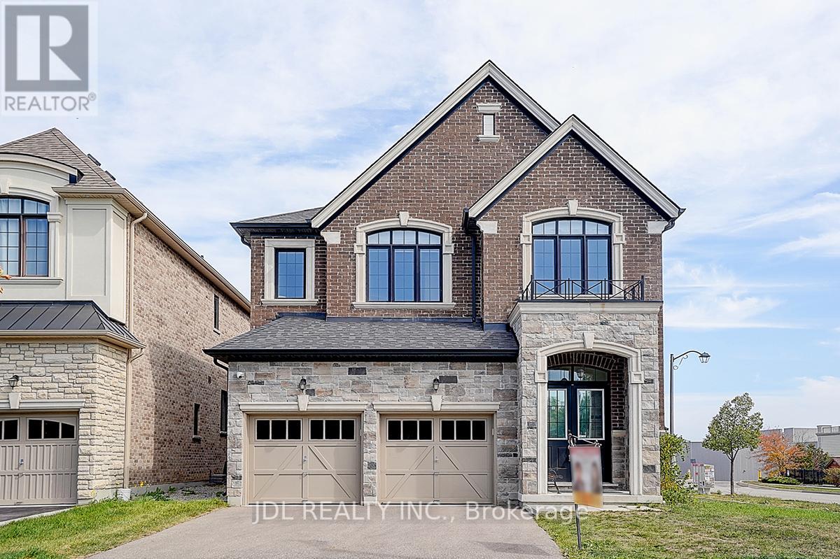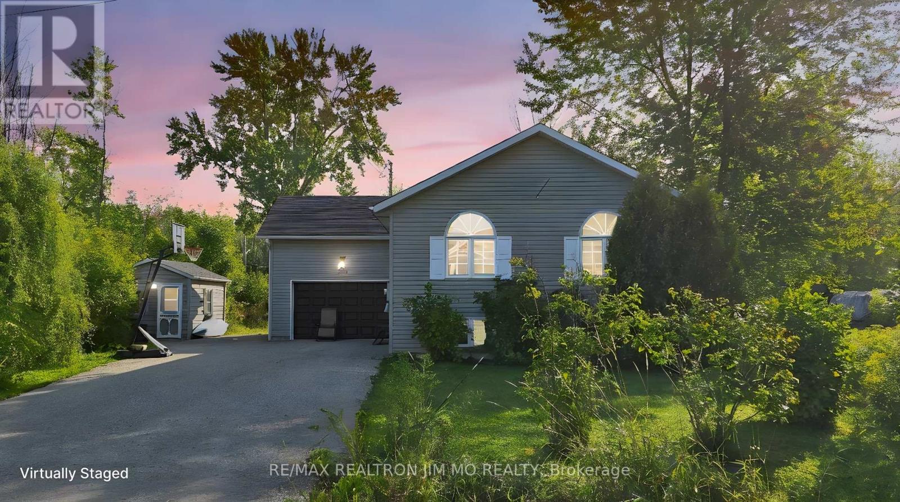18 Albany Avenue
Orillia, Ontario
Welcome to 18 Albany Avenue, Orillia! Perfect for first-time buyers, downsizers, or investors, this charming 1 1/2 storey detached home offers over 1,200 sq. ft. of living space with 3 bedrooms and a full 3-piece bathroom. Step inside and enjoy an abundance of natural light throughout the home. Outside, the property features a spacious partially fenced backyard on a 40 x 110 lot, great for family fun, pets, or entertaining. Conveniently located near Soldiers Memorial Hospital, within walking distance to both elementary and high schools, and just minutes from Highway 11 for commuters. All major amenities - grocery stores, restaurants, Costco, and downtown Orillia are close by, giving you the best of comfort and convenience. Don"t miss your chance to call this cute and affordable home your own! (id:60365)
69 George Avenue
Wasaga Beach, Ontario
Location & lot size are what set this property apart from others. 69 George Ave is just steps from Georgian Bay, minutes from Collingwood or Wasaga Beach. Set on a private 0.87-acre lot with your own treed forest, trails, flat green space, gardens & plenty of paved parking for vehicles, trailers, equipment & more!!! This 3-bedroom, 2-bath raised bungalow has an open-concept main floor with large bright windows throughout, laminate floors, freshly painted & updated lighting. The kitchen features a gas stove, ample cabinetry, excellent storage, a peninsula & overlooks the beautiful backyard. The large living & separate dining area has a walk-out to an oversized back deck, great for morning coffee. The primary bedroom offers a double closet, semi-ensuite & its own private balcony, while two additional bedrooms also feature double closets & natural light. The main floor is finished with a 4-piece bathroom. You will be pleased with the over size of each room in this home. The finished basement includes a separate entrance to the garage, a rec room with a gas fireplace & above-grade windows, a 3-piece bathroom, an office area with tile flooring, a laundry room & more storage. The large backyard is built for relaxation & entertaining with a firepit area, gardens, mature trees, a large paved patio area, a large shed, under-deck storage & potential for a pool or basketball court. A 25x30 two-car garage double deep depth perfect for workshop or extra car parking & a driveway with space for 10 or more vehicles mean there's parking for family, friends & even your boat or RV. This well-maintained home combines practical living with incredible outdoor space in a sought-after location, making it a fantastic opportunity to enjoy everything Wasaga Beach has to offer. Just minutes from Collingwood, the beach, local trails, shopping & a short walk to Georgian Bay, your dream home awaits. Roof(2021), New Doors on Shed(2024), Deck Boards(2024). Sealed Driveway(2025). (id:60365)
64 Telfer Road
Collingwood, Ontario
CHARMING FAMILY HOME OFFERING NATURE, CONVENIENCE, & CONNECTION - YOUR CHANCE TO OWN IN DESIRABLE SOUTH COLLINGWOOD! An incredible opportunity awaits in one of Collingwoods most sought-after family-friendly neighbourhoods! This linked, raised bungalow is ideally located on the quiet south side, just steps from parks, trails, schools, public transit, and basic amenities. Stay connected to it all with downtown, the waterfront, beaches, marinas, trails, shoreline lookouts, and the Collingwood Arboretum just minutes away. Outdoor lovers will appreciate the easy access to Blue Mountain Village and Ski Resort, Wasaga Beach, and surrounding provincial parks for endless year-round adventures. From the moment you arrive, you'll be drawn in by the homes inviting curb appeal, highlighted by a picture-perfect front tree, colourful garden beds, and a large driveway with space for four vehicles. The spacious backyard offers privacy and room to play, complete with a newer deck and gazebo for easy outdoor dining and relaxing. Step inside to a welcoming front foyer with walk-through access to the yard, and a sun-filled open-concept layout with oversized windows and a kitchen skylight that fills the space with natural light. The kitchen boasts premium stainless steel appliances, and flows effortlessly into the dining and living areas, providing the ideal space for connected family gatherings. The main level features two generous bedrooms, including a primary with a sliding glass walkout to the deck, a 4-piece bath, and the flexibility to convert to three bedrooms if desired. The lower level offers fantastic in-law suite potential with a bedroom, 3-piece bath, kitchen, laundry, and a versatile rec room. With forced air gas heating, central air conditioning, and flexible living space, this #HomeToStay is a standout choice for first-time buyers eager to plant roots in Collingwood - offering exceptional value, comfort, and exciting potential to grow! ** This is a linked property.** (id:60365)
5 Jean Miller Court
Springwater, Ontario
This stunning custom-built bungalow in the prestigious community of Springwater offers luxury living at its finest. Featuring engineered hardwood flooring throughout, the open-concept main floor boasts soaring vaulted ceilings with decorative ridge beams and rafters in the great room, creating an elegant and inviting space. The gourmet kitchen is a chefs dream, complete with a quartz island, a custom backsplash, and a spacious walk-in pantry for added convenience. The primary suite is a private retreat, featuring a walk-in closet and a spa-like ensuite with heated floors, a soaker tub, and a glass-enclosed shower. Oversized sliding doors lead to a covered porch, perfect for outdoor entertaining. The fully finished walkout basement is designed for comfort and entertainment, offering a spacious recreation room, a games area, two additional bedrooms, and a 4-piece bathroom. Completing this exceptional home is a triple-car garage, a beautifully landscaped lot, and its prime location near parks, trails, and the ski hills. Don't miss this opportunity to own a one-of-a-kind property in Springwater! (id:60365)
2723 Monck Road
Ramara, Ontario
Welcome to 2723 Monck Road, in Ramara, Ontario. A Nature Lovers Dream on 43+ Acres! Discover the perfect blend of space, comfort, and opportunity in this exceptional property just 15 minutes from Orillia. Situated on over 43 acres of picturesque land, this well-maintained home offers nearly 4,000 sq. ft. of living space, including 6 spacious bedrooms with the potential for a seventh. Originally built in 1990, the home has been lovingly cared for by a single family for more than 30 years. Designed for versatility, the home features two full kitchens - one on the main floor and one on the lower level, making it ideal for multigenerational living, in-law accommodations, or rental income. Outside, the detached 1,550 sq. ft. garage/shop is a dream for hobbyists and professionals alike, boasting a 400-amp service (200 for the house, 200 for the shop) and a massive hoist. Two serene ponds on the property offer enjoyment and relaxation, while an additional outbuilding at the rear provides ample storage for equipment and vehicles. Start your mornings in the bright and inviting sunroom, which adds nearly 400 sq. ft. of peaceful living space with views of nature and local wildlife. Located on paved roads close to Casino Rama, marinas, lakes, boating, and golf courses, this one of-a-kind property combines rural tranquility with easy access to amenities. Call your agent to book your private showing today. Don't miss your chance to own a slice of paradise in beautiful Ramara, Ontario! (id:60365)
30 - 175 West Beaver Creek Road
Richmond Hill, Ontario
Discover a premier nail salon opportunity with coveted corner exposure! Situated in a bustling high-traffic plaza, this impeccably maintained space boasts 16-foot ceilings, outstanding visibility, and excellent signage opportunities. With a 4.9 Google rating and a loyal customer base, its ideal for driven nail and beauty entrepreneurs. This turnkey business is designed to save you time and resources, fully equipped with professional salon stations, a dedicated lecture room, a deluxe pedicure spa area, all chattels, high-quality equipment, a streamlined booking system, active social media accounts, and more. Surrounded by thriving professional offices, it offers seamless access and ample visitor parking on all sides. Perfectly positioned near Leslie St., Hwy 404, Hwy 7, Hwy 407, and major routes, this prime location is set for success. Act fast to secure this thriving, ready-to-scale business and claim it as yours own! (id:60365)
5206 - 7890 Jane Street
Vaughan, Ontario
Luxurious Transit City 5 Condos, almost new 2 beds, 2 baths, higher floors with unobstructed views, large open balcony, 9 foot ceilings, modern kitchen, 1 parking, State of Art facilities, enjoy YMCA membership, subway access, close to all amenities. (id:60365)
709 - 33 Clegg Road
Markham, Ontario
Luxury Condo for Lease at Fontana In Downtown Markham. 1Bedroom with walk-in closet, ensuite bath and Den that can be used as office or second bedroom. Modern Kitchen With Granite CounterTop, tiled backsplash and S/S appliances. 24 Hrs Concierge And Amazing Facilities (Swimming Pool, Gym, Basketball Court, Party Hall, Etc) Walking Distance To Shopping, Restaurants, PublicTransit (Viva), Access To The 404/407. Unit will professionally cleaned, move in ready! (id:60365)
322 - 99 Eagle Rock Way
Vaughan, Ontario
A Commuter's Dream! Steps to Maple Go Station! Welcome to Indigo Condominium, where luxury meets convenience in the heart of Maple. This bright & spacious open concept layout features 9 foot smooth ceilings, 5 inch wide laminate floors throughout and floor to ceiling windows that flood the space with natural light. The contemporary kitchen is equipped with quartz countertops, stainless steel appliances perfect for cooking and entertaining. The expansive family room and dining area seamlessly extends to a spacious covered balcony providing the perfect setting to relax and unwind. The unit features a generously sized primary bedroom with space for a king bed, floor to ceiling windows & ample storage. Enjoy resort style amenities designed for ultimate comfort and relaxation, including a 24-hour concierge, exercise room with hot tub, yoga studio, rooftop terrace with BBQs, a stylish party room, dog wash station & visitor parking. Centrally located steps to Canadas Wonderland, Vaughan Mills, Vaughan Hospital, restaurants, grocery stores, banks & parks. Easily accessible via Maple GO Station, Highway 400/407. Includes the convenience of one parking spot. Now is the chance to make this vibrant lifestyle a reality and enjoy all the comfort, style, and convenience that this suite has to offer. (id:60365)
321 - 8888 Yonge Street
Richmond Hill, Ontario
Discover elevated living at 8888 Yonge Street Condos, where boutique sophistication meets everyday convenience in South Richvale, Richmond Hill. This 2-bed, 2-bath suite over 700 sq.ft., with parking and locker, features a functional layout that maximizes storage and offers north-facing unobstructed views. Rare double balconies off both the living room and a bedroom create an exclusive design not found in the same layout on other floors. The 15-storey residence showcases modern elegance with striking architecture, while its prime location offers seamless access to Highway 407, Highway 7, Langstaff GO, VIVA transit, and the future terminal station of the TTC Yonge North Subway Extension, connecting you effortlessly across the GTA. Steps from shopping, dining, and entertainment, this suite delivers the perfect balance of style, comfort, and convenience. (id:60365)
1 Alex Black Street
Vaughan, Ontario
Welcome to this spectacular 6-year new detached home, perfectly situated on a premium corner lot in one of Pattersons most coveted neighborhoods. Designed with modern upgrades and timeless elegance, this residence offers a harmonious blend of comfort, style, and functionality. Step into a grand foyer with double-entry doors and sleek porcelain floors that set the tone for the homes sophisticated design. Boasting 10-ft ceilings on the main floor, 9-ft ceilings upstairs and in the basement, and an airy open-concept layout, the home is filled with natural light throughout. The main floor office impresses with soaring 11-ft ceilings, while the elegant living and dining room features a double-sided gas fireplace, creating a warm and inviting atmosphere. The heart of the home is the modern custom kitchen, all upgraded to built-in JennAir appliances, stone countertops, a center island with breakfast bar, and a spacious eat-in area that opens to the backyard. An adjoining family room with a coffered ceiling and southeast exposure provides the perfect space for gatherings, enhanced by pot lights and rich 5" Eng hardwood floors throughout. Upstairs, this family-friendly home offers 4 spacious bedrooms and 3 full bathrooms, including a primary retreat with a 5-piece spa-inspired ensuite featuring an oversized seamless glass shower, double vanities, and sleek porcelain finishes. Convenient 2nd floor laundry adds modern practicality. The finished basement extends the living space with a large recreation room, an additional bedroom, and a sound-proofed Karaoke room, ideal for family fun and entertainment. Located steps from parks, scenic trails, boutique plazas, and directly across from Eagles Nest Golf Club. Just 5 minutes to Maple GO (ideal for commuters), Mackenzie Health Hospital, St. Theresa of Lisieux Catholic HS, Alexander Mackenzie HS, and major highways. (id:60365)
751 Sedore Avenue
Georgina, Ontario
Move-In Ready 3+1 Bdrm Raised Bungalow On A Private Lot Just Steps To The Lake. $$$ Spent On Renovations: Hardwood In Bedrooms (2023), Quartz Kitchen Counters (2023), Pot Lights (2023), Fresh Paint (2023), New Toilet (2023), A/C (2021) & Brand New Sump Pump. Bright Main Level Features Gleaming Floors & A Beautiful Electric Fireplace That Creates A Warm, Inviting Living Space. Lower Level Offers A Spacious Nanny/In-Law Suite Complete W/Modern Kitchen, Large Bath & Oversized Windows Perfect For Multi-Generational Living. Attached 1.5 Car Garage Is Insulated W/Gas Fireplace, Drive-Through Access & Water Connection. Side Yard Includes A Fully Finished Outbuilding W/Hydro, Insulation, Vaulted Ceilings & Water Connection Ideal For Home Office, Studio Or Private Retreat. Recent Tree Removal Front & Back Enhances Outdoor Enjoyment. Home Also Features A Whole-Home Generator (~$30K Investment) For Added Peace Of Mind. A Home That Combines Comfort, Style & Versatility For Todays Families. (id:60365)

