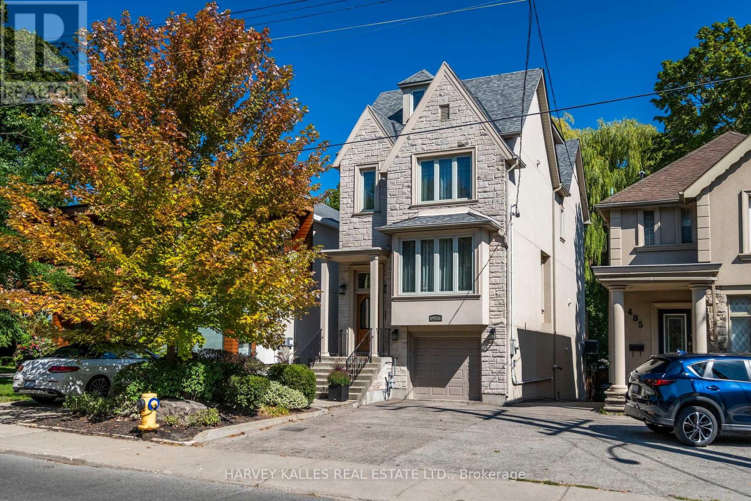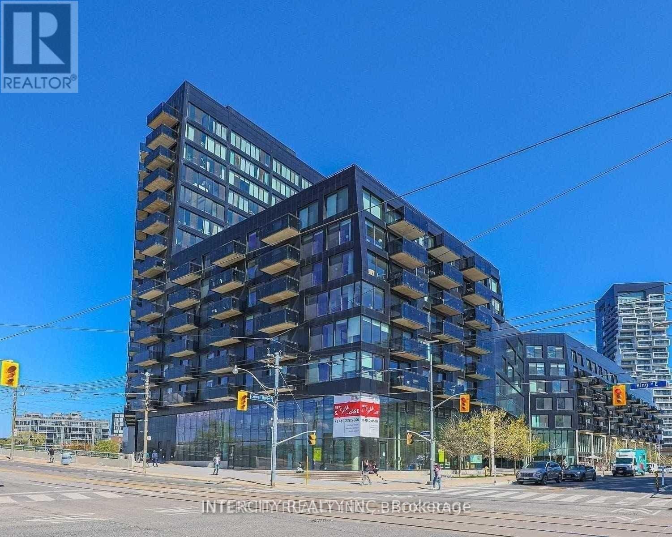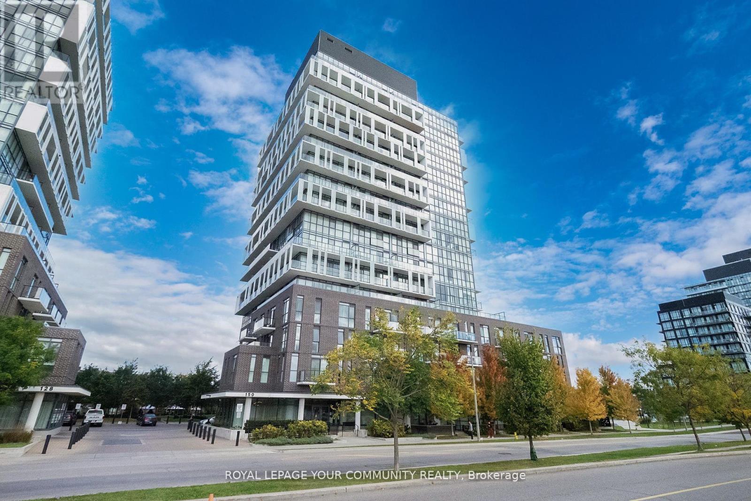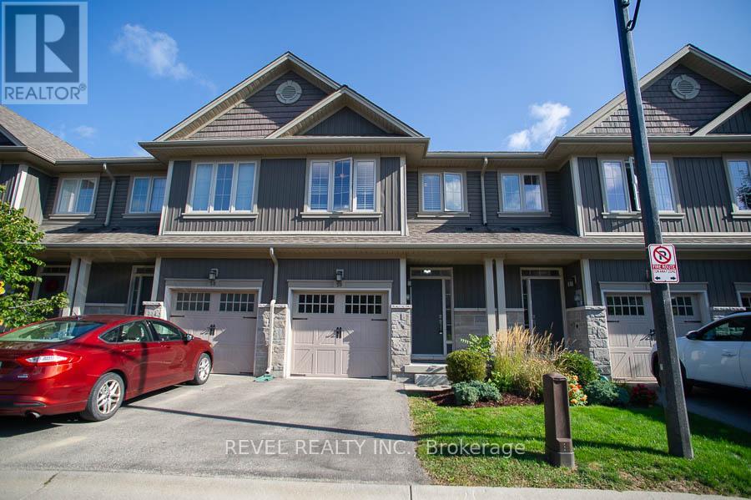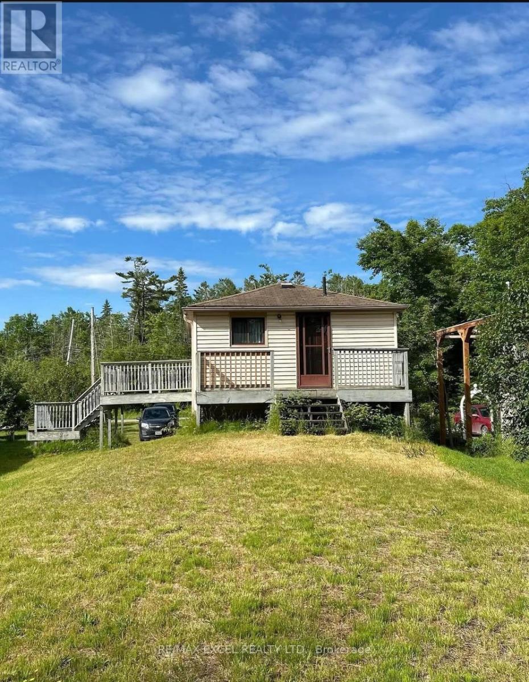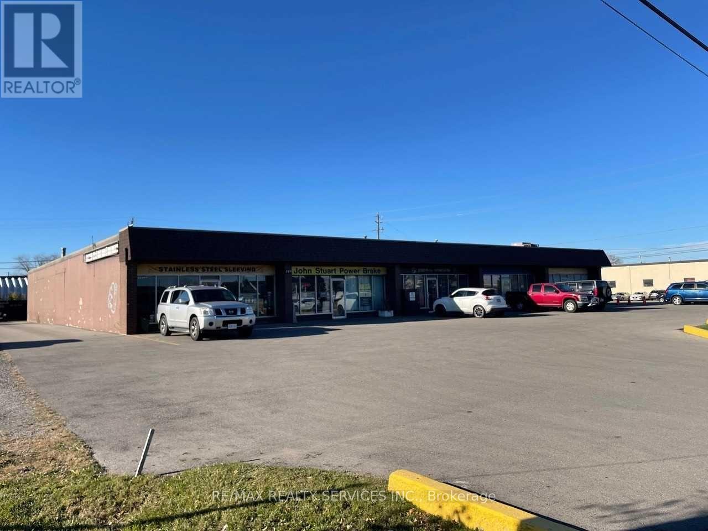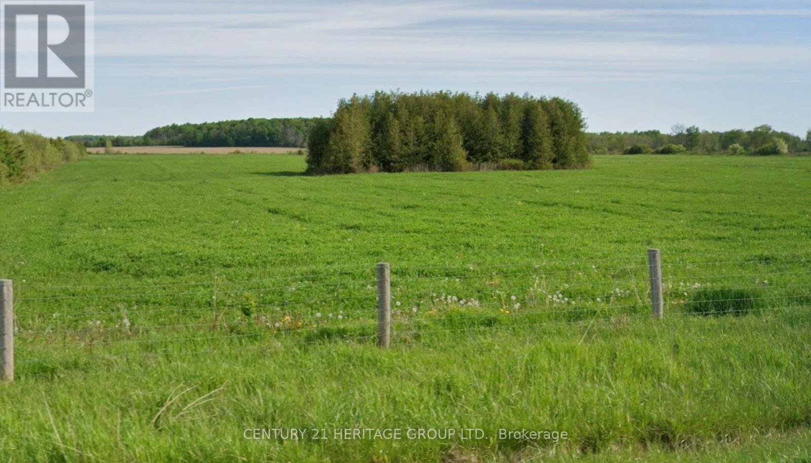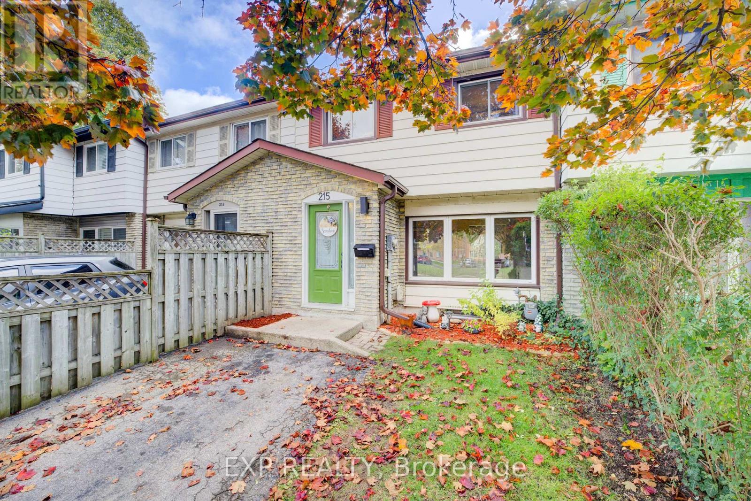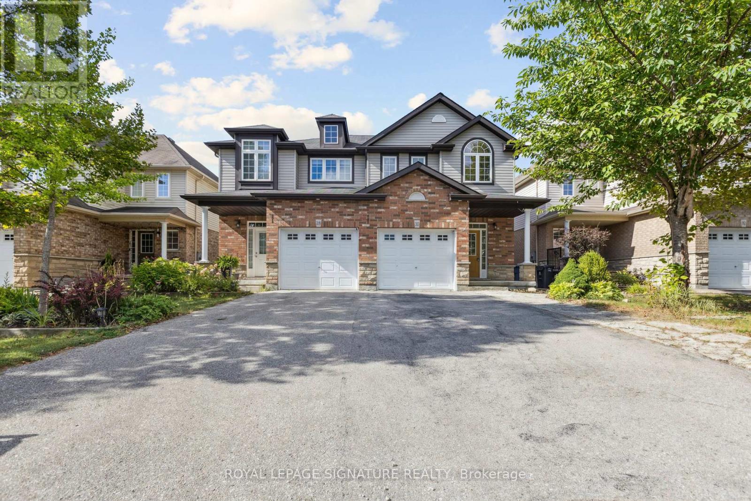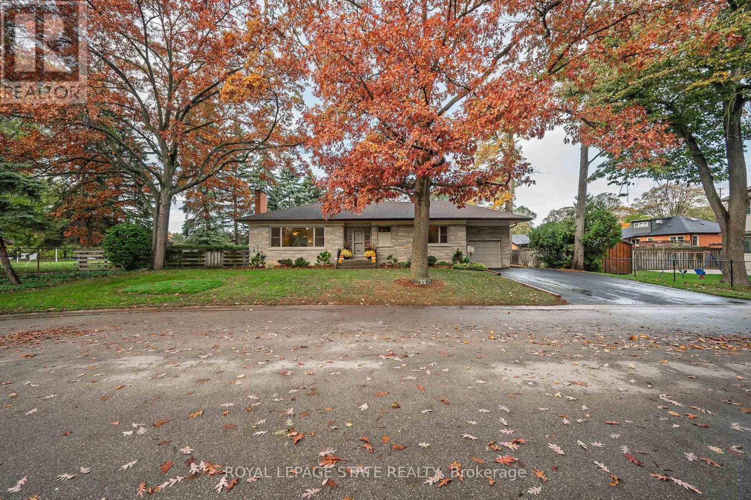487 Spadina Road
Toronto, Ontario
Beautiful, spacious Lorne Rose designed home, 4 Large Bedrooms, 5 Baths, Bsmt on Grade Walk Out , 3 Car Parking on a 219' Deep Lot with spectacular backyard deck & terrace, professionally Landscaped with irrigation sys. Steps from Forest Hill Village and St Clair West subway station. Within close walking distance to the finest schools, Bishop Strachan School, Upper Canada College, Forest Hill Public School, Forest Hill Collegiate & St. Michael's College. Spacious dream sanctuary in the heart of midtown Toronto. Features Include: Large principal Rms w/Great Flow & Areas for Entertaining. On a Lush 219 Ft Lot. Foyer with 13'3" ft ceiling, Double Closet, Stone Floor & Pot Lights. Combined Living & Dining Rms, both with Silk Curtains, Sheers & Oversized Windows, plus classic Crown Mouldings Hrdwd Flooring. Oversized Eat-In Kitchen has a Franke Corner Double sink w/extendable Vegetable Spray, a Large Island w/Granite Countertops, Plenty of Cupboard Space, Plus a Wine Rack. Combined w/Family Rm, the Soaring 12 ft Ceilings. Featuring Hrdwd Floors, Crown Mouldings, Gas Fireplace & double Glass doors opening to a balcony which overlooks the Deep Backyard, w/Stone Terrace & private deck to the East. Powder rm is a few steps off the Ground flr Upstairs, Primary Bdrm is 19 x 19 Feet, w/9 foot Ceilings, a Walk-in Closet, and 2 Picture windows, overlooking the backyard. Second Bdrm is almost 19 ft by over 12 Ft, with Oversized West-facing (sunset) Windows & hardwood Flooring, with a 4 Pc Bath. On the Third Flr, you will find 2 additional Bdrms w/Broadloomed Flrs, one with an East Facing Balcony for Morning Sun, other w/Large Walk-in closet. These bedrooms share a 4 pc bath w/skylight. Lower Level w/Massive Recreation rm On Grade, Walk out from 2 Double Glass Doors to an over-sized Stone Terrace. 3 Wall units, Broadloomed flr, Gas fireplace, Storage, 2 Pc bath & Laundry. Single Garage + 2 car pkg on drive. Across from park & trails, 5 min walk to Subway. Exceptional Opportunity! (id:60365)
823 - 51 Trolley Crescent
Toronto, Ontario
Experience Loft Living At Toronto's River City! Enjoy 23 Acres Of Lush Green Surroundings, Including 18 Acre Don River & Unique Underpass Parks. 9 Ft. Exposed Concrete Ceiling, Walk-Out To Large Balcony, See Amazing Panoramic City Views. Walk To The Distillery District, Corktown, Or Hop On The Streetcar across the street to take a Short Ride To Yonge St. Live at this River City sustainable building designed by acclaimed Saucier _ Perotte Architects, a energy efficient LEED Gold certified building. Amenities feature 24 security, exercise gym, outdoor pool, green roof and sun deck, party room equipped with kitchen, lounge, bar, billiards, and guest suites. Car/bike share program available. *Video walk-through available (id:60365)
64 Glengowan Road
Toronto, Ontario
Welcome to this exquisite custom-built 4+2 Bedrm 6 Bathrm home, perfectly situated in the heart of Lawrence Park. Soaring 10ft ceilings, sleek pot lights, and White Oak hardwood flrs throughout. Open Concept living and dining rm creates a spacious environment ideal for entertaining with natural light through the floor to ceiling windows. Living rm boasts a gas fireplace. Dining rm features a wine cellar. Main flr office, complete with smart frosting film on glass offers option for privacy. Grand foyer showcases a walk-in closet with sliding doors, powder rm impresses with designer sink and heated floors. Mudroom off of side entrance with custom closets and bench. Gourmet kitchen is a chefs dream, with built-in Miele appliances, refrigerator, freezer, 6-burner gas range, coffee system, transitional speed oven, and dishwasher. Custom-built center island adorned with luxurious quartzite countertops. Open-concept family room, featuring another fireplace with walk out to deck. Natural light floods the contemporary staircase with skylights overhead. Primary suite offers a serene retreat, complete with a 6-piece ensuite, walk-in closet, gas fireplace, bar with beverage cooler, and speaker system, all overlooking the tranquil backyard. 2nd Bedroom with 4pc ensuite features custom built in closets. 4pc ensuite has caesar stone counter top, tub and heated floors. 3rd & 4th Bedrms offer south facing large windows with shared 3pc ensuite with Custom Vanity w/ Caesar stone Countertop, heated flrs, shower. Mezzanine office with gas fireplace. Lower level offers an expansive rec room, two additional bedrooms (ideal for a gym), 2 3pc bathrms, laundry, and a home theatre. Federal Elevator system. iPort Home Automation System. Hot Tub & Pool. Heated Driveway & Stairs, Front Porch, Rear Deck & Rear Stairs. Camera Security System. Double Car Garage. Sprinkler System. Concrete Deck w/Glass Railing (id:60365)
416 - 150 Fairview Mall Drive
Toronto, Ontario
Sophisticated urban living at 150 Fairview Mall Dr, North York. This bright & stylish l-bedroom+ den, 2-bathroom residence boasts soaring 10-ft ceilings and a sun-drenched south-facing exposure, filling the space with natural light throughout the day. The thoughtfully designed layout offers a perfect balance of generous space and everyday functionality. Den can be used as a second bedroom, home office, or nursery. Enjoy a lifestyle defined by convenience and connectivity, with modern amenities such as a games lounge, media room, and social spaces that perfectly suit todays urban professionals. Situated steps from Fairview Mall's premier shopping and dining, library and only minutes toDon Mills subway station, this unbeatable location offers seamless access to Hwy 401, 404, DVP, Don Mills Rd, and Sheppard Ave, making commuting across the city effortless. A perfect blend of modern design, everyday practicality, and vibrant city living in one of North York's most desirable communities. (id:60365)
59 - 80 Willow Street
Brant, Ontario
Location, location - Welcome home to 59-80 Willow Street, a stunning freehold townhome located in Ontario's prettiest town of Paris, just minutes from the bustling downtown core with shops & cafés. Offering 3 bedrooms, 2.5 bathrooms, and a single-car garage. Inside, the bright foyer welcomes you with tile flooring and closet space for everyday convenience. The open-concept main level features a spacious living room with a cozy fireplace. French doors and large windows fill the space with natural light while offering access to the backyard patio. The modern kitchen is finished with white cabinetry, stainless steel appliances, and a subway tile backsplash. Overlooking the dining and living areas, this space is perfect for entertaining. A convenient powder room completes the main floor. Upstairs, you'll find three generous bedrooms, including a primary suite with a walk-in closet and a private ensuite with tiled shower and vanity. Two additional bedrooms share a full 4-piece bath with tiled tub/shower combo. A second-floor laundry room with cabinetry and a sink adds everyday functionality. Outside, enjoy a private, with patio space ideal for summer barbecues or quiet evenings. With curb appeal and proximity to schools, parks, trails, and amenities, this home offers both style and convenience in a highly sought-after location. (id:60365)
19 Lakeview Cottage Road
Kawartha Lakes, Ontario
Now available at an exceptional price --- a rare lakeside opportunity you don't want to miss. Discover 19 Lakeview Cottage --- a peaceful hideaway where the lake is your neighbour and nature is your backdrop. Tucked away in the heart of Kawaetha Lakes, this delightful two-bedroom cottage captures the perfect blend of calm, comfort, and lakeside living. Step inside to an airy open-concept layout, where sunlight fills every corner and large windows frame soothing views of the water. The inviting living and dining area creates a warm atmosphere for gatherings, quiet mornings or a cozy night in. The home features two welcoming bedrooms and a well-appointed four-piece bath designed for everyday comfort. Below, an unfinished basement offers room to grow --- imagine transforming it into a guest suite, recreation room, or creative studio to match your vision. Just short stroll from the shoreline, this property offers the best of cottage-country living --- days spent boating, fishing, or exploring scenic trails, and evenings watching the sunset reflect on the lake, whether you dream of a weekend escape, a full-time retreat, or a smart investment in the Kawarthas, 19 Lakeview Cottage is your chance to make that life your every reality --- at a truly unbeatable value. (id:60365)
353 Millen Road
Hamilton, Ontario
Freestanding 12,500 sq ft industrial building on a high-exposure corner in Stoney Creek. Divided into five 2,500 sq ft units, each with separate hydro and gas meters, block wall separations, 10'10' drive-in doors, and 12'6" clear height. Fully leased with strong tenants. Excellent investment opportunity. (id:60365)
8580 Wellington Road
Wellington North, Ontario
Opportunity awaits with this 15-acre parcel situated on the north side of Hwy 109 in Arthur/Wellington North. Enjoy the perfect balance of peaceful rural living and easy access to nearby urban amenities. The mostly cleared land provides ample space to build your dream home, establish a hobby farm, or create an outdoor recreational retreat. Just 10 minutes from Grand Valley and approximately 30 minutes west of Orangeville, this property is conveniently located close to local shops, services, and schools. This rare offering combines space, privacy, and convenience, ideal for anyone looking to embrace a country lifestyle without sacrificing accessibility. (id:60365)
215 Preston Parkway
Cambridge, Ontario
Welcome to 215 Preston Parkway, a move-in ready, updated townhouse in a convenient Cambridge location. This nicely finished 3-bedroom, 2-bath home offers over 1,100 sq ft of stylish living space. Enjoy a beautifully renovated kitchen (2023) featuring warm wood cabinetry, quartz counters, modern backsplash, and stainless steel appliances. The main level also showcases refinished hardwood floors, a spacious living room with large front-facing windows, and a dining area with walkout to a private deck and fenced backyard. Upstairs, all bedrooms are bright and generously sized. The home includes an updated main bathroom, bonus powder room, and a finished basement with extra storage. Located close to schools, parks, shopping, and Highway 401 for commuters. (id:60365)
30 Vipond Street
Guelph, Ontario
Fantastic opportunity to lease this spacious 3 bed,4 bath semi-detached home in Guelph's family-friendly East End. Finished from top to bottom, it offers an open-concept kitchen, dinette,and living area with walkout to deck, plus a separate dining room and powder room. The upper level features a large primary bedroom with ensuite and walk-in closet, two additional bedrooms, mainbath, and laundry. The finished basement includes arec room and 2-pc bath.Short-term lease preferred (6 months), 12 months considered. Tenant pays utilities. Application with credit report, employment letter, pay stubs, and references required. Tenants will be interviewed. (id:60365)
32 Park Road S
Brantford, Ontario
Echo Place's Hidden Gem! This picturesque property backs onto Mohawk Park & checks all the boxes. After undergoing extensive upgrades & features, inside & out, this property provides fantastic opportunities for both indoor & outdoor entertaining. This bright, spacious open concept bungalow is nestled on an oversized lot surrounded by nature. Step inside the formal living room where you are greeted with original hardwood flooring, fireplace & grand picture window showcasing serene park views. The dining room patio doors lead to the yard - perfect for enjoying morning coffee & evening BBQ. The showstopper is the open spacious layout featuring the great room with vaulted ceilings & large windows, including kitchen & breakfast nook, making entertaining easy & inviting. 3 generous bedrooms on the main floor, including a stunning primary bedroom retreat with lots of windows overlooking the covered porch, yard & Mohawk Park. Full basement provides plenty of space or in-law potential. Pride of ownership is evident - this beautifully maintained home is move in ready. Don't miss this rare opportunity to own a park-side property in one of Brantford's most desirable locations. (id:60365)
112 Cedar Street S
Kitchener, Ontario
Downtown Kitchener Living at Its Best This all-brick home combines classic character with modern comfort and affordability, right in one of the most walkable pockets of Kitchener. The main floor feels bright and welcoming with a new gas fireplace, a separate dining room for dinner with friends, and a kitchen you will want to cook in. Designed for real life, complete with quartz counters, soft-close cabinets and sightlines to the living room from the island breakfast bar. Upstairs offers 4 bedrooms and a beautifully renovated bathroom, perfect for a growing family or anyone craving more space. Downstairs, the finished basement adds a cozy rec room with another gas fireplace, ready for movie nights or the big game. There is built-in storage, another full bathroom and a 5th bedroom or office all on this lower level. Step outside to your fully fenced backyard with a detached garage (power and EV rough-in), covered BBQ veranda, and a large shed (with Hydro) for all the extras. You're less than a 10-minute walk to the Kitchener Market, Victoria Park, the Iron Horse Trail, and some of the best local coffee shops, restaurants, and microbreweries in the region. With updated windows and doors, solid-core interior doors, and thoughtful renovations throughout, this home is completely move-in ready. Downtown living with space to grow - this one checks all the boxes. (id:60365)

