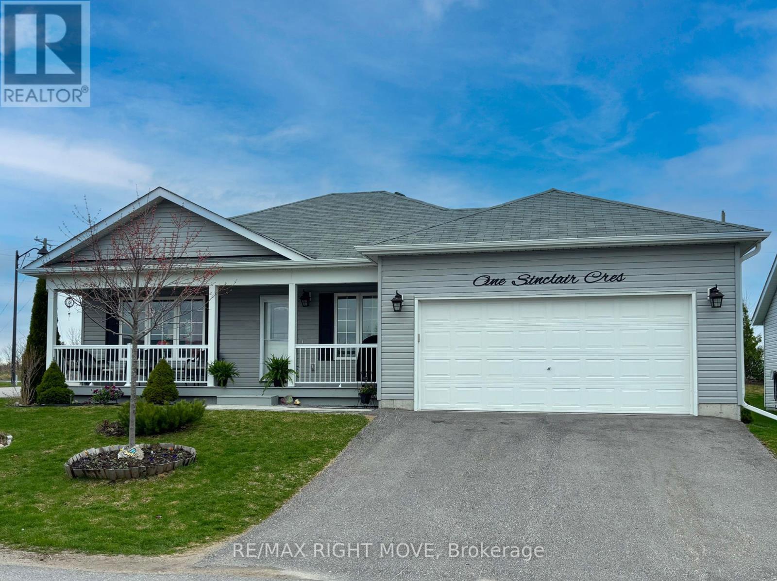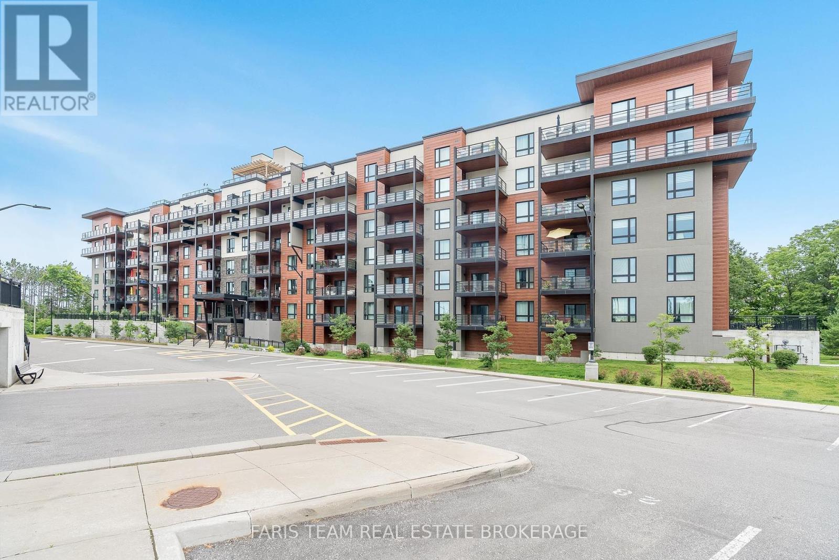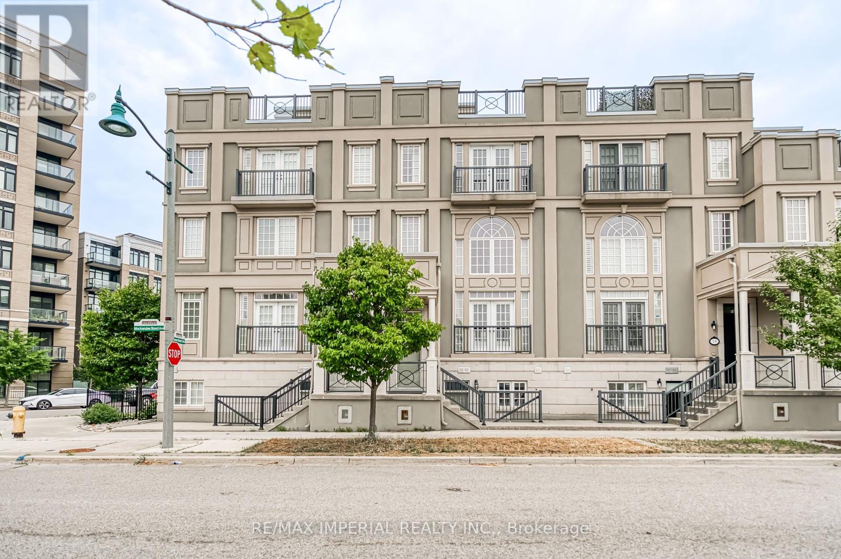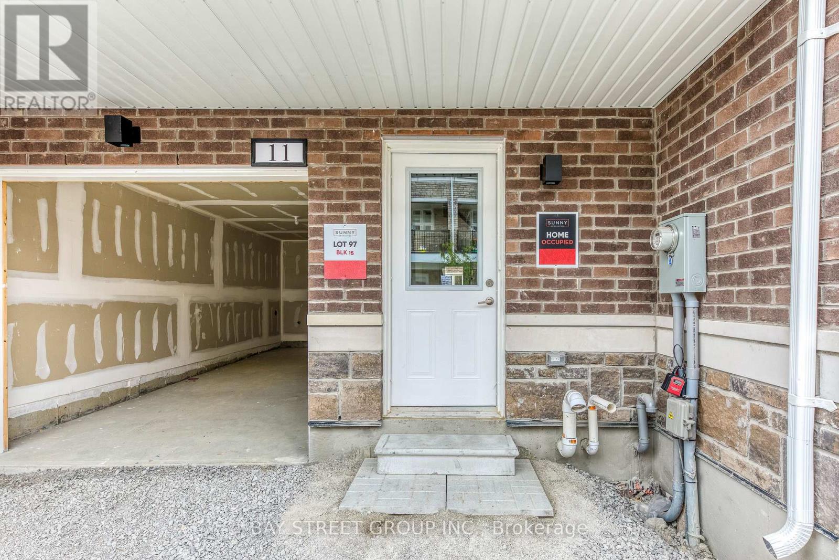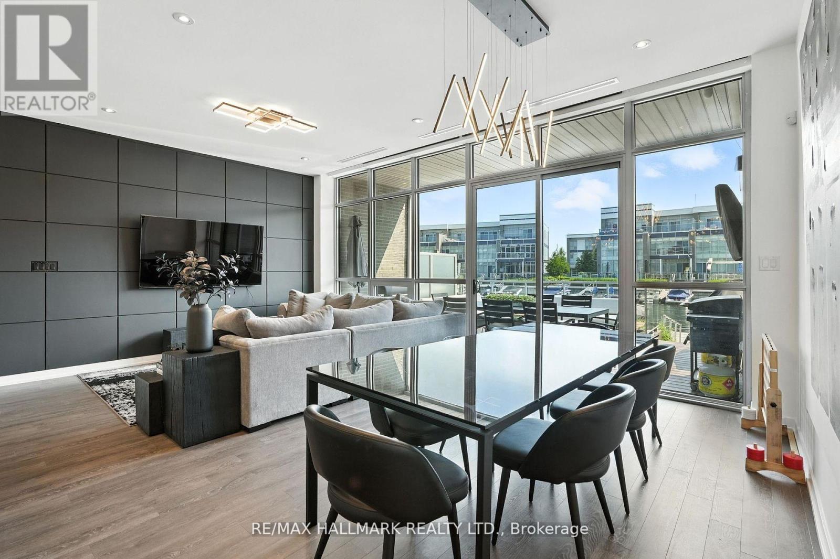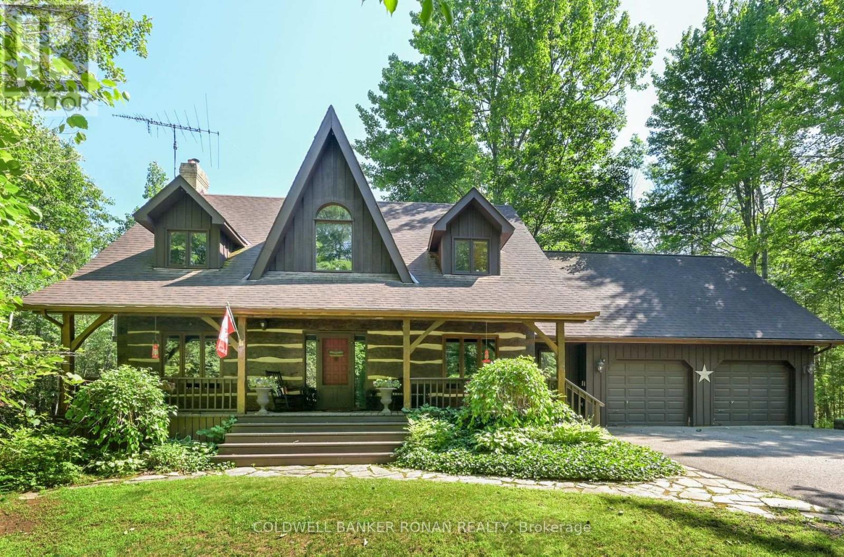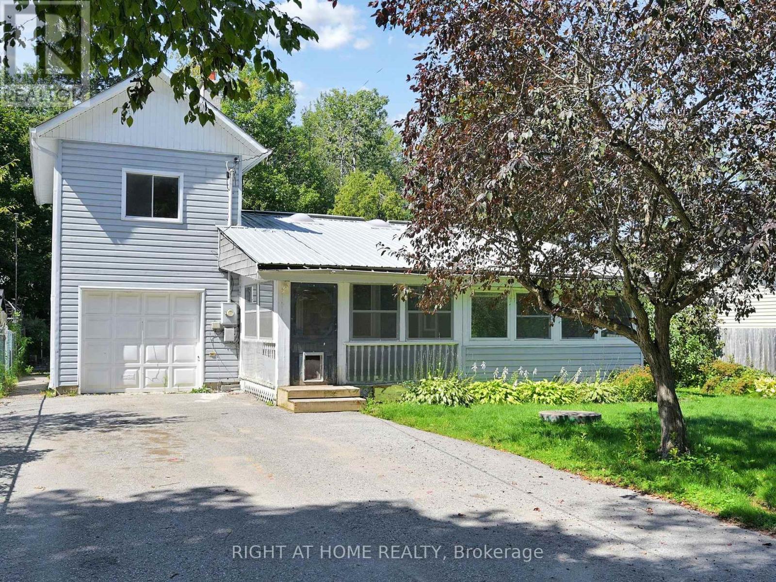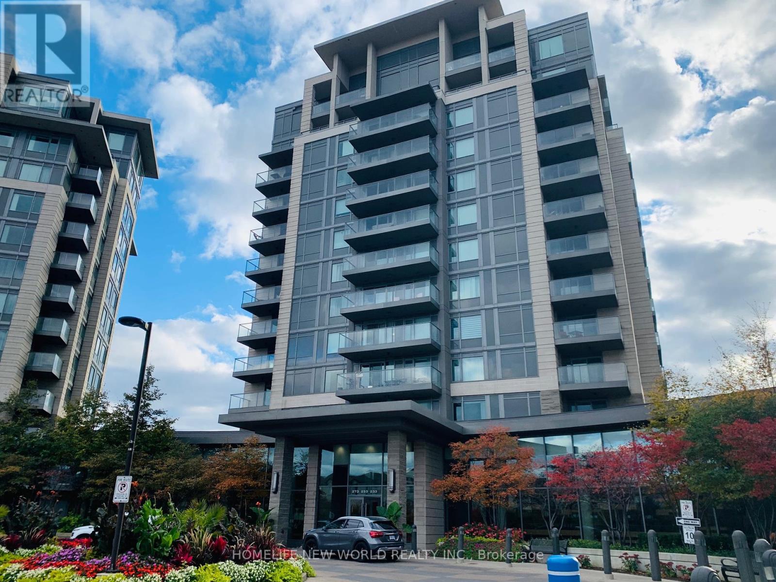1 Sinclair Crescent
Ramara, Ontario
Motivated Sellers - Priced to Sell! This is a fantastic opportunity to own a beautifully maintained home in Lakepoint Village, an inviting adult lifestyle community just minutes from Orillia. Situated on a desirable corner lot near the entrance of the neighbourhood, this home offers exceptional curb appeal with its two-car garage, double driveway, and professionally landscaped yard. Inside, you'll find 1,584 sq ft of bright, open-concept living space, featuring two spacious bedrooms and two full bathrooms, including a serene primary suite with walk-in closet and private ensuite. The welcoming living/dining area flows seamlessly into a sun-filled four-season sunroom, perfect for relaxing or entertaining. The kitchen boasts stainless steel appliances, a modern backsplash, and crown moulding details, all enhanced by natural light. A generous laundry room with bonus pantry space and an oversized crawl space add to the home's practical appeal. Outside, enjoy your own private retreat with a peaceful patio and lush landscaping, ideal for warm spring and summer days. The monthly land lease includes property taxes, water, sewer, garbage collection, snow removal, and road maintenance, making for truly carefree living. Don't miss your chance to join this friendly community where comfort, charm, and convenience come together. (id:60365)
196 Fourth Street
Midland, Ontario
Top 5 Reasons You Will Love This Home: 1) Set on a massive lot, this property features a detached garage and unbeatable proximity to all local amenities for everyday ease 2) Inside, you'll find a charming three bedroom layout with excellent storage, offering both functionality and comfort for families or couples3) The thoughtfully designed floor plan includes a spacious kitchen, a sun-drenched living area, and a convenient mudroom that adds practicality 4) Venture outside into the expansive, fully fenced yard, perfect for kids, pets, or hosting summer get-togethers with plenty of room to relax or play 5) Enjoy the best of the area just steps from your door, with Georgian Bay, scenic walking trails, local restaurants, and boutique shops all within easy reach. 1,212 above grade sq.ft. plus an unfinished basement. Visit our website for more detailed information. (id:60365)
603 - 302 Essa Road
Barrie, Ontario
Top 5 Reasons You Will Love This Condo: 1) Step into a life of elevated comfort and convenience with this executive condo, perfectly positioned just moments from everyday amenities and offering quick access to Highway 400 2) The heart of the home, a generous open-concept kitchen, living, and dining area, invites both lively entertaining and quiet evenings, with seamless access to a large balcony perfect for fresh-air gatherings 3) Discover the thoughtful design of this two bedroom, two bathroom retreat, graced with warm laminate flooring guiding you through open, sunlit spaces, complemented by the practical bonus of two parking spots and a spacious storage locker 4) At days end, the oversized primary suite offers a welcoming escape, featuring a roomy walk-in closet and an elegant ensuite that feels like your own private spa 5) All this, in a pet-friendly building where a stunning rooftop patio and 14 kilometres of walking trails invite you to connect with nature and enjoy an active lifestyle right outside your door. (id:60365)
21 Mackenzie's Stand Avenue
Markham, Ontario
**ELEVATOR/STEEL-FRAMED/NO MONTHLY FEES/19-FT & 10-FT CEILINGS/ROOF TERRACE**A rare fusion of luxury and lifestyle this elegant freehold townhouse with approx. 2,800 sq.ft of living space offers, a private elevator, and panoramic park views, all nestled in the most prestigious heart of Downtown Markham. Living here isn't just convenient its a statement.Thoughtfully designed for elevated everyday living, this home features 3 spacious bedrooms, 3 full bathrooms, and 3 oversized terraces, blending architectural drama with comfort and light. A grand 22-ft foyer welcomes you into a 19-ft ceiling living room, while the 10-ft ceiling dining area adds a refined sense of space.The chefs kitchen is upgraded with custom cabinetry and premium appliances, and opens to a 130 sq ft balcony a seamless extension of the kitchen for open-air moments.The primary suite comes with a fireplace, a large walk-in closet with built-ins, and a spa-like ensuite featuring double sinks, bidet, glass shower, and soaker tub. Step out to your 230 sq ft private terrace, or head upstairs to the 300+ sq ft rooftop terrace, ideal for lounging or entertaining.The basement has a separate entrance, ideal for a gym, studio, or guest suite, and includes a generously sized laundry room. Attached garage (19.7*19.1) provides ample storage and a dedicated separate door for easy access. Just steps to Cineplex VIP, GoodLife Fitness, restaurants, cafes, groceries, Unionville GO Station, and minutes to Hwy 404 & 407. Zoned for top-tier schools: Unionville High School and St. Augustine Catholic High School.This is more than a home it's your front-row seat to Markham's most vibrant and elite lifestyle. (id:60365)
11 Massachusetts Lane
Markham, Ontario
This spacious 3-bedroom, 3-washroom townhouse boasts a bright, functional layout filled with natural light. Ideally situated just steps to shopping plazas, dining options, and minutes from Mount Joy GO Station. Surrounded by top-ranked schools including Bur Oak Secondary and Donald Cousens P.S., this home offers both comfort and convenienceperfect for families and commuters alike. (id:60365)
3658 Ferretti Court E
Innisfil, Ontario
Step into luxury living with this stunning three story, 2,540 sqft LakeHome, exquisitely upgraded on every floor to offer unparalleled style and comfort. The first, second, and third levels have been meticulously enhanced, featuring elegant wrought iron railings and modern pot lights that brighten every corner. The spacious third floor boasts a large entertainment area and an expansive deck perfect for hosting gatherings or unwinding in peace. The garage floors have been upgraded with durable and stylish epoxy coating, combining functionality with aesthetic appeal. This exceptional home offers a well designed layout with four bedrooms and five bathrooms, all just steps from the picturesque shores of Lake Simcoe. At the heart of the home is a gourmet kitchen with an oversized island, top tier Sub Zero and Wolf appliances, built in conveniences, and sleek quartz countertops. Enjoy impressive water views and easy access to a spacious deck with glass railings and a BBQ gas hook up, ideal for seamless indoor outdoor entertaining. High end upgrades chosen on all three floors, including custom paneling, electric blinds with blackout features in bedrooms, and a built in bar on the third floor reflecting a significant investment in quality and style. Located within the prestigious Friday Harbour community, residents benefit from exclusive access to the Beach Club, The Nest Golf Course with prefered rates as homeowner, acres of walking trails, Lake Club pool, Beach Club pool, a spa, marina, and a vibrant promenade filled with shops and restaurants making everyday feel like a vacation. Additional costs include an annual fee of $5,523.98, monthly POTLT fee of $345.00, Lake Club monthly fee $219.00 and approximately $198.00 per month for HVAC and alarm services. (id:60365)
71 Woodman's Chart
Markham, Ontario
Nestled in a quiet neighborhood, just steps from Unionville Main Street, top-ranked schools and public library, this beautifully maintained home offers both comfort and elegance. Main Floor: Open-concept living and dining area with crown moulding. Renovated gourmet kitchen, center island, and built-in appliances. Inviting family room with fireplace, plus a main-floor office with hardwood flooring and bow window. Skylight brings in abundant natural light throughout. Second Floor: Large primary bedroom with hardwood flooring and a stunning 5-piece ensuite. A total of 5 spacious bedrooms and 3 bathrooms on this level provide ample space for the whole family. Basement: Professionally finished with a recreation area, 6th bedroom with 3-piece ensuite. Outdoor Living: Enjoy a nicely shaped salt water pool, custom cedar deck, and beautifully landscaped front and backyards, perfect for family gatherings and summer entertaining. Partially furnished. (id:60365)
18 Torah Gate
Vaughan, Ontario
Gorgeous 4-Bedroom Home in Prestigious Upper Thornhill Estates!Beautifully updated with a brand-new (2025) modern kitchen featuring stainless steel appliances, gas stove, granite counters, and a large island. Extensive renovations completed between 20192025, including hardwood floors, powder room, staircase (2025), bathrooms, andmore nearly 80% of the home has been updated. Furnace (2023). Bright open layout with 9-ft smooth ceilings, double-door entry, and convenient second-floor laundry.The professionally finished basement offers a second kitchen, 3-piece bath, and extra laundry perfect for extended family or guests. Perfect for extended family, guests or potential rental income. Step outside to a landscaped backyard with interlock patio, ideal for relaxing or entertaining.All this in a highly sought-after community, close to top-rated Schools, Parks, Golfing,Shopping, Community Centre and Maple Go Station. (id:60365)
87 Gray Avenue
New Tecumseth, Ontario
Nestled in one of Alliston's most sought-after communities, this charming bungalow is ideal for first-time buyers or those looking to downsize. Offering comfort and convenience, the home is just minutes from shopping, restaurants, schools, parks, the hospital, and the recreation centre. The primary bedroom features a walk-out to the deck and private backyard, perfect for relaxation or entertaining. The finished basement adds extra living space with a third bedroom, recreation room, and a full 4-piece bathroom. Complete with a paved driveway, landscaped and a fully fenced yard, this home is move-in ready! Windows/doors (2021), Gas Furnace (2022), Roof (2022), Water Softener (2022), Water Heater (2023), Garage Door (2025). (id:60365)
71 Forest Hill Drive
Adjala-Tosorontio, Ontario
Storybook Retreat in Pine River Estates. Tucked away on a picturesque 2.32-acre private lot, this gorgeous log home is the perfect blend of rustic charm and modern comfort. Steps away from Simcoe County Forests, where you can enjoy hiking, biking, and ATV trails. Imagine waking up to the peaceful sounds of nature, sipping coffee on your romantic balcony, and cozying up by the fire as the seasons change around you. Step inside to discover a warm and inviting main level, where the rustic open-concept design welcomes you with the crackling of the wood-burning fireplace. The spacious kitchen and dining area create the perfect gathering space, while main-floor laundry and interior garage access add to the convenience of the home. Upstairs, you'll find 4 spacious bedrooms, including a primary retreat with its own private balcony and semi-ensuite bathroom, the perfect escape for quiet mornings and starlit evenings. A bonus loft space offers endless possibilities, whether as a cozy reading nook, home office or play area for the kids. The finished basement is built for entertaining, featuring a games room, an electric fireplace and a pool table, setting the stage for endless family fun and relaxation. But the real magic unfolds in the backyard, a storybook setting with a large inground saltwater pool, a relaxing hot tub and a spacious deck designed for unforgettable summer nights. The perfectly manicured yard and firepit area completes this dreamy outdoor retreat, making it feel like your very own private resort. This home truly has everything you need and more, a serene escape with all the comforts of modern living. Don't miss your chance - book a showing today. (id:60365)
822 Pine Avenue
Innisfil, Ontario
This beautifully updated home offers three bedrooms, one bathroom, and a bright sun-filled three-season porch that's perfect for relaxing throughout the year. Sitting on a generous 60 x 200 pool-sized lot that backs onto a peaceful protected ravine, it combines comfort with a natural, private setting. Inside, you will find brand new flooring, a modern upgraded kitchen, and stylish light fixtures that add a fresh, inviting touch to every room. The property also features a covered one-car built-in garage along with a spacious backyard sheds, ideal for storage or hobbies. Located in one of Innisfil's most desirable areas, you will be just minutes from Lake Simcoe, sandy beaches, schools, shopping, and local amenities, while still enjoying the quiet charm of country living in a warm, family-friendly neighbourhood. (id:60365)
911 - 253 South Park Road
Markham, Ontario
Demanding Location In Markham/Thornhill Corner Unit With Fabulous South View, Almost 700Sf, 1+1 Bedroom, Very Spacious And Functional Layout, Enclosed Den Can Be Used As The 2nd Bedroom, Mirror Closet At Foyer, Granite Kitchen Counter Top, Walkout To Balcony From Living Room. Mins Away From Public Transit, Shopping, Parks. (id:60365)

