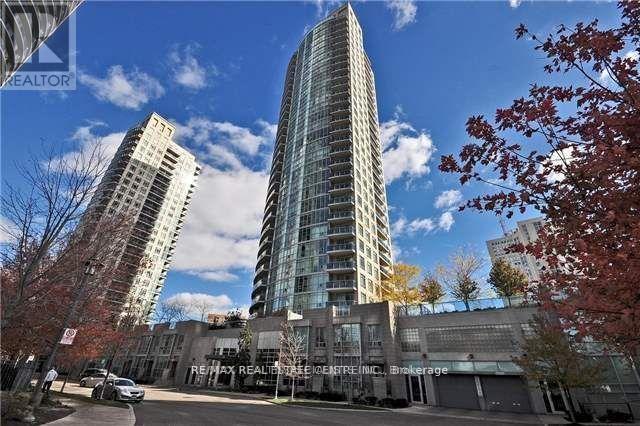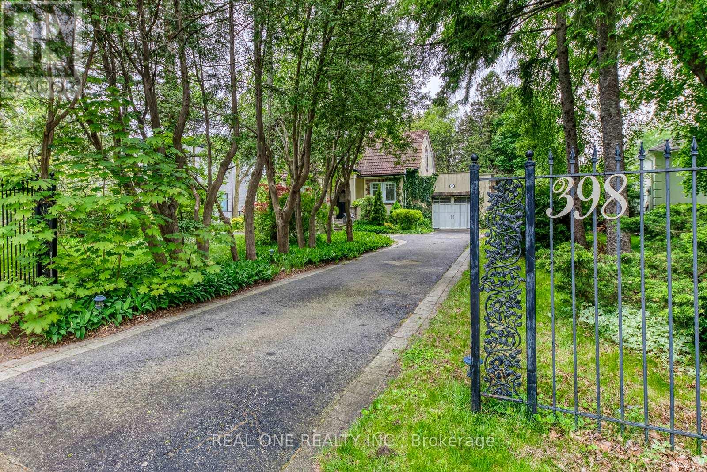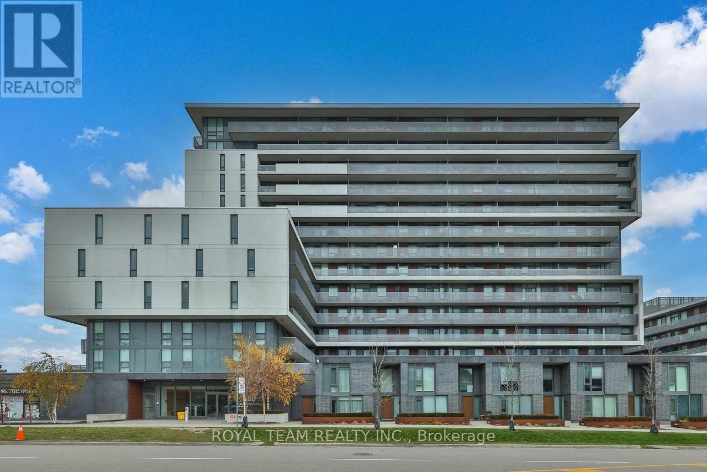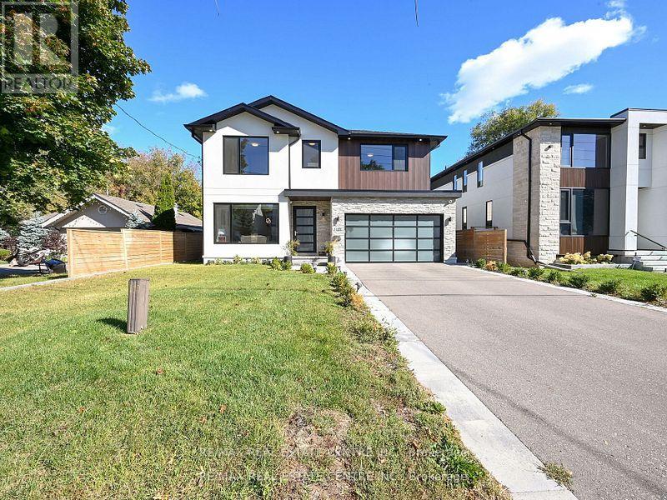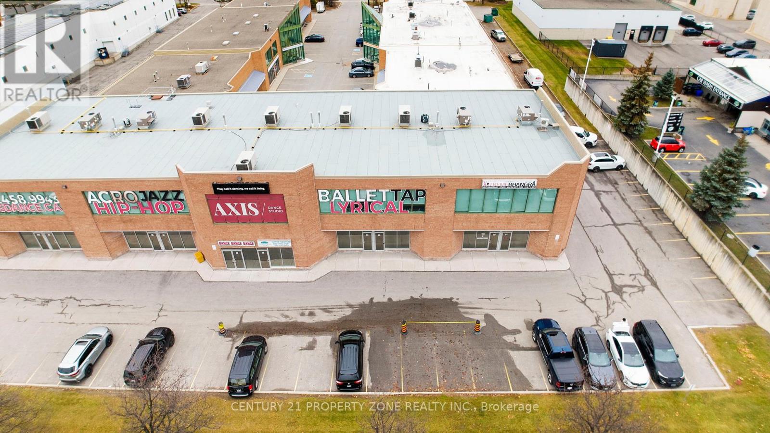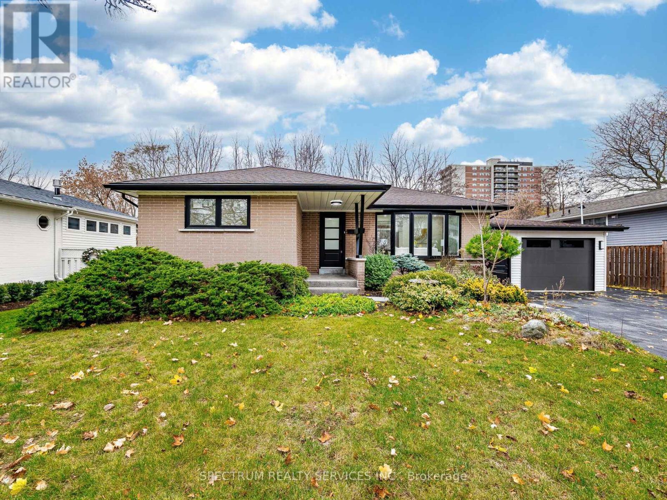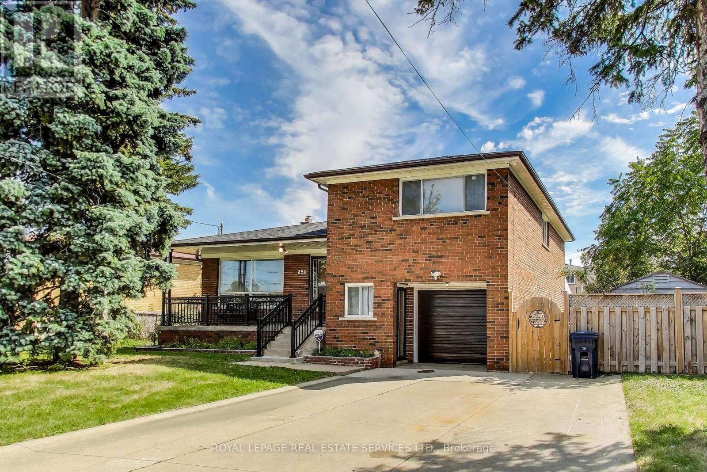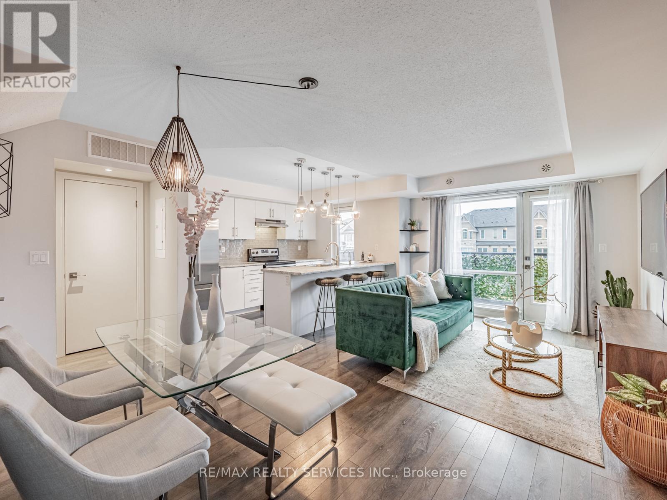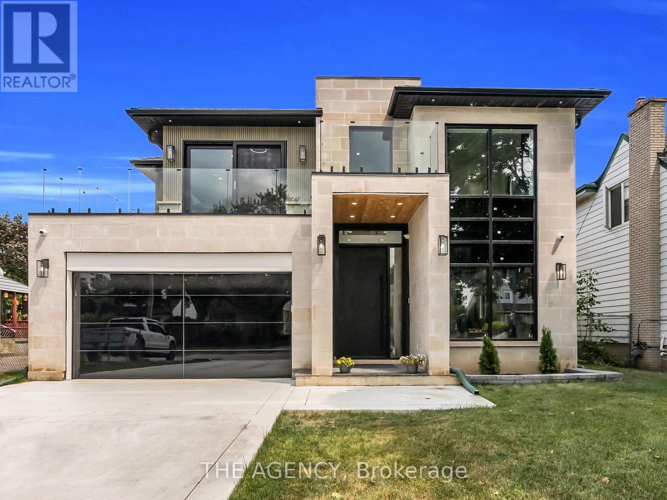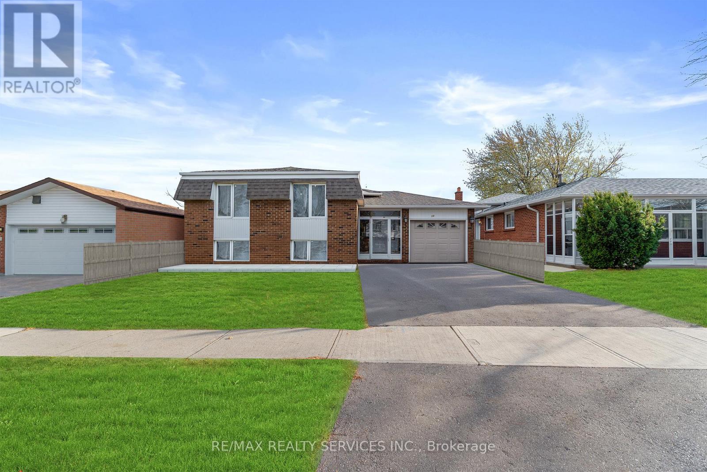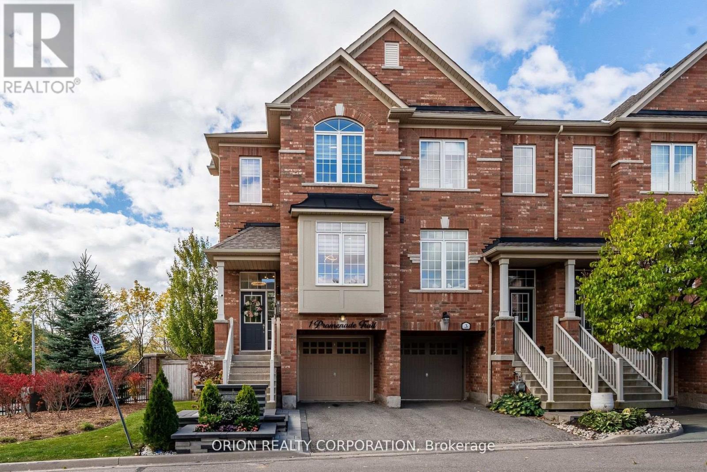42 - 140 Springhurst Avenue
Toronto, Ontario
**ONE MONTH RENT FREE** Discover This Professionally Managed 2 Bed, 1Bath Suite In The Heart Of Toronto's Vibrant King West Neighborhood, Featuring A Separate Eat-In Kitchen, A Bright Open-Concept Living And Dining Area, And Expansive Wall-To-Wall Windows That Flood The Space With Natural Light. Enjoy Laminate Flooring Throughout, Spacious Bedrooms With Large Windows And Mirrored Closets, And Unbeatable Convenience Just Minutes From Public Transit, Shopping, Dining, And Quick Access To The Gardiner Expressway. With An Impressive Walk Score Of 82, This Well-Appointed Suite Offers Exceptional Urban Living In One Of The City's Most Sought After Locations. **EXTRAS: **Appliances: Fridge & Stove **Utilities: Hydro Extra, Heat & Water Included **Parking: 1 Spot Available For Additional $125/Month (id:60365)
1306 - 70 Absolute Avenue
Mississauga, Ontario
Stunning 2+1 bedroom suite featuring two full bathrooms and a breathtaking southwest city view. This spacious 1,037 sq. ft. unit (plus a large private balcony) offers soaring 9 ft. ceilings, a generous foyer, and an open-concept living/dining area filled with natural light. The versatile den can easily serve as a third bedroom or home office. Enjoy exceptional convenience just steps from Square One, Celebration Square, the library, City Hall, Sheridan College, and major highways. The building boasts state-of-the-art amenities for a truly elevated lifestyle. (id:60365)
398 Maple Grove Drive
Oakville, Ontario
5 Elite Picks! Here Are 5 Reasons to Make This Home Your Own: 1. Private, Oversized 88' X 146' Lot with Spectacular BackyardOasis Boasting Mature Trees, Apple, Cherry & Magnolia Trees & Large 2-Level Deck with Covered Portion with Large Swing! 2. Spacious Kitchenwith Ample Storage, Granite Countertops, B/I Appliances & Walk-Thru to Stunning Sun/Family Room Loaded with Natural Light BoastingVaulted Glass Ceiling, Gas F/P & W/O to Deck & Yard! 3. Generous Principal Rooms with Hardwood Flooring & Classy Crown Moulding,Including Formal Living Room with Gas F/P & 2 Decorative Stained Glass Windows, Generous Dining Room with W/O to Deck & Private MainFloor Office with Large Windows. 4. Beautiful Hardwood Staircase Leads up to Bright 2nd Level with Skylight, W/O to Balcony & 3 Good-SizedBedrooms with Hardwood Flooring, with Spacious Primary Bedroom Boasting His & Hers Closets & 3pc Ensuite. 5. Ample More Living Space in the Finished Basement Featuring Combined Rec Room & Fully-Functional Kitchen with Pot Lights, Large Windows & Walk-up to Garage &Backyard, Plus 4th Bedroom (No Closet), Full 3pc Bath & Loads of Storage! All This & More!!! Beautiful, Tree-Lined Driveway (with Room for 10+Cars!) Leads to This Gorgeous, One-of-a-Kind Brick & Stucco Home with Flagstone Steps Leading to Covered Porch Entry. 2pc Powder Room &Convenient Laundry Room with B/I Storage Complete the Main Level. 2,507 Sq.Ft. of A/G Living Space PLUS 1,094 Sq.Ft. in the Finished WalkupBasement! Fantastic Eastlake Location Just Steps from Top Schools, Parks & Trails, Rec Centre & Sports Facilities & within Walking Distanceto the Lake... Plus Quick Access to Hwys, Shopping & Amenities! New Refrigerator & Dishwasher '25. (id:60365)
1014 - 160 Flemington Road
Toronto, Ontario
Super spacious high, floor condo with a full balcony and stunning unobstructed west-facing views. Floor-to-ceiling windows fill the open-concept space with natural light. The L-shaped kitchen features granite countertops and stainless steel appliances. The four-piece bathroom includes a luxurious soaker tub and the unit comes with a brand-new washer and dryer. Enjoy a clean, well-maintained building with 24-hour concierge, gym, party room and more. Steps from Yorkdale Mall's shopping and dining, the TTC subway, Downsview Park, York University, and major highways for easy GTA access. This unit is a must see! (id:60365)
1181 Ogden Avenue
Mississauga, Ontario
Welcome to this Stunning Custom-Built modern home in Mississauga's highly sought after Lakeview community. Designed with elegance and functionality in mind, this residence offers over 3500 sq feet of Finished Living space with soaring ceilings, floor to ceiling windows and high end finished throw-out. If you dream of living near the water but are not ready to give up all the conveniences of the city, look no further. Beaming w/Natural light throw-out with massive Full Panel windows everywhere and huge skylight above the marvelous glass railing. Boasting high ceilings Top to Bottom. The main level features an open concept layout with a chef inspired kitchen boasting quartz countertops, premium stainless-steel appliances and a spacious island seamlessly flowing into the great room with a statement fireplace and walk out to a private backyard deck. Upstairs the primary suite is a true retreat with a luxurious spa like ensuite and his and her walk-in closets. Three additional bedrooms, each with their own ensuite, provide comfort and privacy for the whole family. The huge finished lower level includes two additional bedrooms, two full baths, above grade windows and two separate entrances, perfect for an in-law suite, guest quarters or entertainment space. Set on a 50 by 110 lot with a double garage and parking for up to six cars, this property combines modern design with everyday practicality. Located in vibrant Lakeview, you are just minutes from Lake Ontario, Waterfront trails, top rated schools, parks, shopping, transit and major highways. (id:60365)
3a - 8 Automatic Road
Brampton, Ontario
Prime Industrial Condo in a Sought-After Location - Strategically located at Airport Road and Williams Parkway, this well-maintained industrial unit offers excellent exposure and easy access to major highways, transit, and Pearson International Airport. Zoned M4, it permits a wide range of industrial uses, including packaging, processing, assembly, and repair, as well as non-industrial uses such as broadcasting and recreational facilities. Featuring a spacious open work area, private office, full washroom, ample clear height, shipping access, and ample on-site parking, this unit is ideal for investors or owner-users in one of Brampton's most established industrial hubs. INDUSTRIAL AREA 80%. (id:60365)
914 Francis Road
Burlington, Ontario
Location! Location! Welcome to this beautifully updated detached bungalow in a quiet, family-oriented Burlington neighbourhood has been renovated from top to bottom and is truly move-in ready. The main level offers an open, light-filled layout with a modern kitchen featuring stainless steel appliances, durable countertops and ample storage. Three comfortable bedrooms and a renovated bathroom provide everyday convenience and comfort. Downstairs is a fully self-contained basement apartment with 2 bedroom 1.5 washrooms with its own entrance, perfect for rental income, extended family or mortgage help. Sitting on a generous lot. Engineered Hardwood flooring on main floor. Oversized garage for the hobbiest/ craftsman. 3 Storage closets in basement. Close to French Immersion School, parks, Hwy access QEW, IKEA, Lakeshore/ downtown, shopping Mall, Public transit, Go transit. Peaceful neighbourhood no neighbor at the back. An excellent opportunity for first-time buyers and investors alike. (id:60365)
251 Driftwood Avenue
Toronto, Ontario
Welcome to this charming 3-bedroom, 2-bath side-split home, featuring a thoughtful layout that's ideal for families, first-time buyers, or investors. With bright principal rooms, boasting an eat-in kitchen, spacious bedrooms, and a family room with a walk-out, which can easily be converted to another bedroom if needed. The basement is fully finished with a kitchenette ideal for entertaining and multi-generational living. With a generous-sized lot with a backyard that's perfect for kids, pets, or hosting summer barbecues. Large private driveway and attached garage offer ample parking and storage. Commuting is a breeze with quick access to Hwy 400, Hwy 401, and Hwy 407, plus convenient transit right at your doorstep, while York University and Pioneer Village Subway Station are only minutes away. Grocery stores, shops, and restaurants are just around the corner, and for a day of shopping or entertainment, Yorkdale Mall and Vaughan Mills are only a short drive. This home is surrounded by schools, parks, community centres, and libraries, with Black Creek Pioneer Village nearby for year-round events and a look into Toronto's rich history. Whether you're upsizing, downsizing, or purchasing your very first home, this property offers convenience, opportunity, and so much to enjoy. (id:60365)
60 - 100 Dufay Road
Brampton, Ontario
This stunning 2-bedroom, 2-bathroom home is filled with natural light and designed for a comfortable , contemporary lifestyle. Located in a highly desirable area, its within walking distance to the GO Station, Longo's, parks and top rated schools offering the perfect balance of convenience and community. The open-concept living and dining area flows seamlessly into a modern kitchen featuring stainless steel appliances, upgraded light fixtures, and a built in water filtration system. Enjoy breathtaking sunrise views while making breakfast and peaceful sunsets while cooking dinner. Both bedrooms are generously sized, with the primary en-suite. The second floor laundry adds convenience, while multiple closets provide ample storage throughout. This beautiful home is move in ready don't miss your chance to own it before the market heats up! (id:60365)
9 Earl Street
Mississauga, Ontario
A Masterpiece Reimagined - Where Innovation Meets Timeless Grace. Welcome to 9 Earl Street, nestled in the heart of enchanting Streetsville, where old-world charm meets modern sophistication. This isn't just a home - it's a bold architectural statement on a rare 50 x 178 ft lot, masterfully crafted to stir the soul. From the moment you arrive, you're met with presence: an Indiana limestone façade and a fusion of enduring materials designed to impress for generations. Inside, every detail has a purpose. A smart 8-ft elevator glides seamlessly through all three levels. The main floor stuns with airy open-concept living, a discreet in-law suite with private side entry which can be used as an office, and not one but dual chef's kitchens - adorned with Wolf & Sub-Zero appliances, LED-lit cabinetry, a walk-in pantry, and a 16-ft sliding aluminum door that dissolves the boundary between indoor living and your tranquil Pool Sized backyard. Ascend to a haven above: four bedrooms, each with heated ensuite floors, two balconies, and a private rooftop terrace. The primary suite whispers serenity - with a skylit spa bath, steam shower rough-in, soaker tub, and smart toilet. Below, a ~2,721 sq.ft lower level reveals your entertainment sanctuary: a custom wet bar, home gym, additional bedroom with ensuite, and a state-of-the-art 135" home theatre featuring Epson 4K projection, Denon AV, and 9.2 surround sound.This is luxury without compromise - 26 built-in ceiling speakers, Lutron smart switches, dual furnaces/ACs/HRVs, EV charger rough-in, Govee leak sensors, and retractable central vac hoses. Driveway and Basement has floor radiant heating rough-in. (id:60365)
13 Linkdale Road
Brampton, Ontario
Welcome to 13 Linkdale, an impeccably maintained detached bungalow offering a remarkable blend of style, comfort, and exceptional income potential. This elegant residence features a spacious main level with three beautifully appointed bedrooms, three modern washrooms, and a bright, open-concept living space designed for effortless living. The fully finished basement, complete with a separate entrance, boasts three additional bedrooms, its own full kitchen, private laundry, and a thoughtfully designed layout ideal for extended family living or premium rental income. With two self-contained living spaces, this home provides unparalleled versatility for investors or first-time buyers seeking luxury and practicality. Perfectly situated near Hwy 410, top-rated schools, Brampton Civic Hospital, Chinguacousy Park, premier shopping, and all essential amenities, 13 Linkdale offers an exceptional lifestyle in one of Brampton's most convenient and well-established neighbourhoods. Experience comfort, elegance, and opportunity-all under one roof. (id:60365)
1 Promenade Trail
Halton Hills, Ontario
Executive End Unit Townhouse in the Heart of Georgetown! SMART HOME W/ PREMIUM UPGRADES! Experience over 2,040 sq. ft. of elegant, open-concept living in this beautifully upgraded executive end unit. This carpet-free home features rich hardwood and ceramic flooring throughout, combining style with elegance. The modern kitchen features quartz countertops & backsplash, stainless steel appliances, upgraded finishes, and a functional layout ideal for both everyday living and entertaining. The sun-filled dining area opens to a private balcony, creating the perfect indoor-outdoor flow. Spacious primary bedroom complete with a private Ensuite and a walk-in closet. Laundry room located on the upper floor for convenience! While the walk-out recreation room offers access to a serene, tree-lined a peaceful backdrop for gatherings or quiet evenings. Located in one of Georgetown's most desirable communities, you'll be steps from parks, downtown shops, the farmers' market, the library, GO Transit, and schools. POTL Fee: $132.66/month (id:60365)


