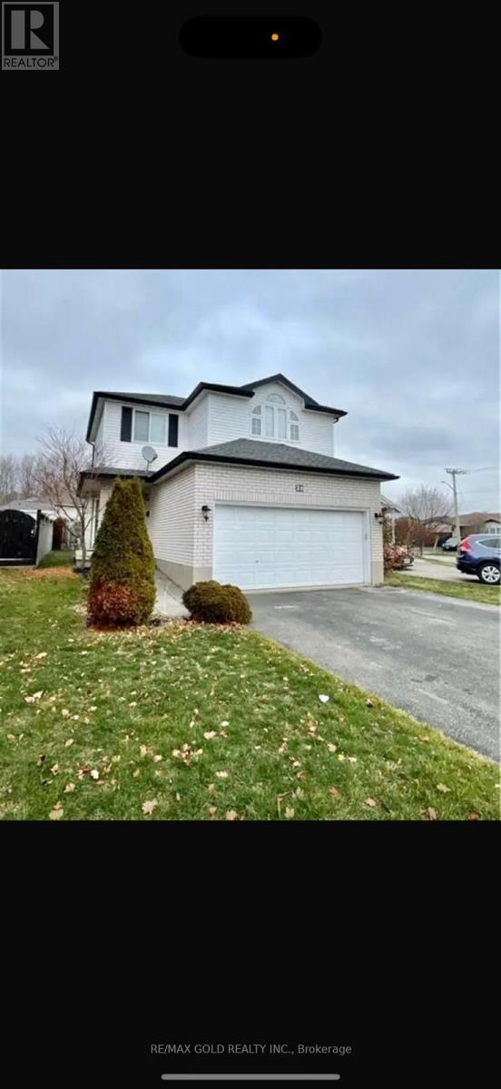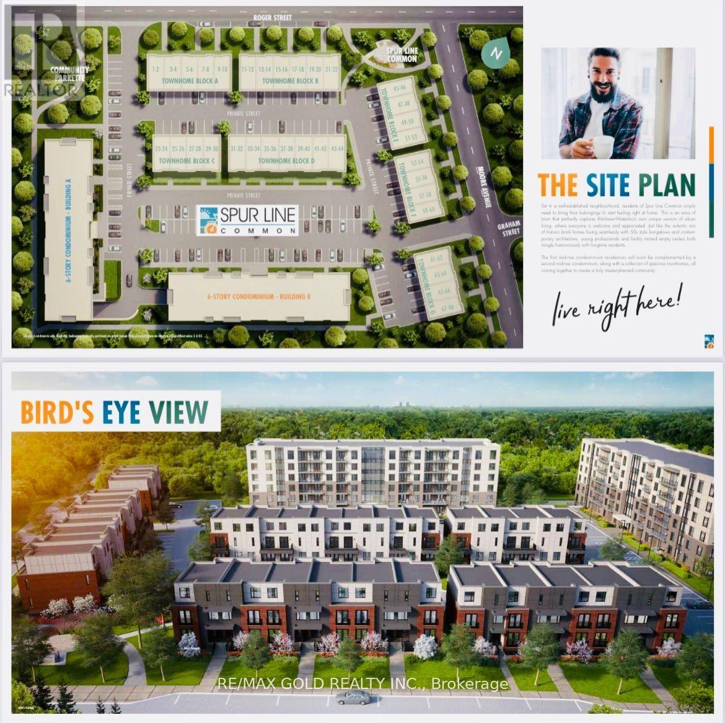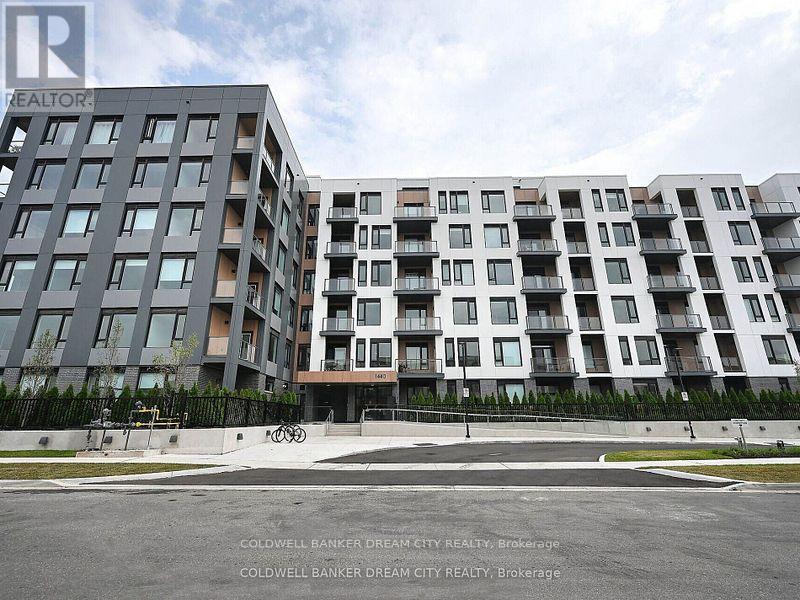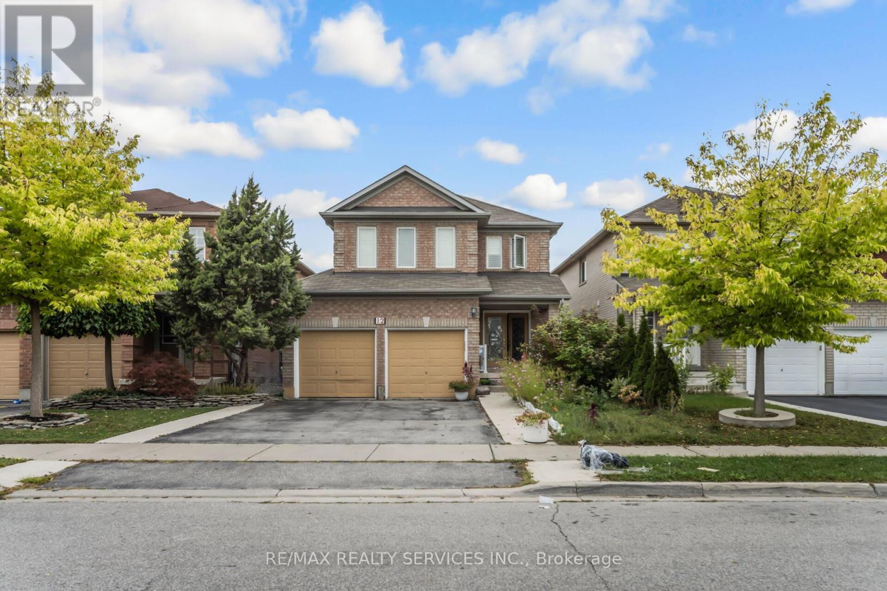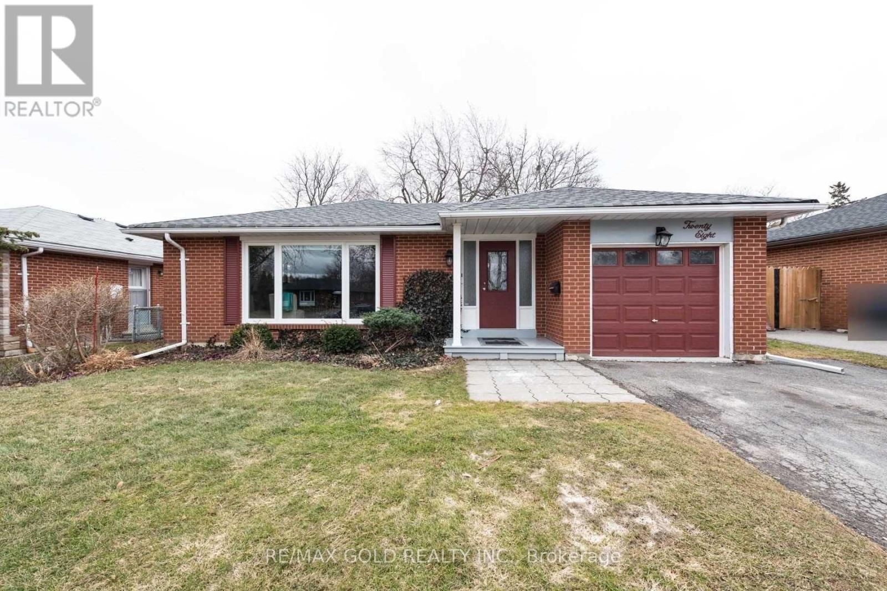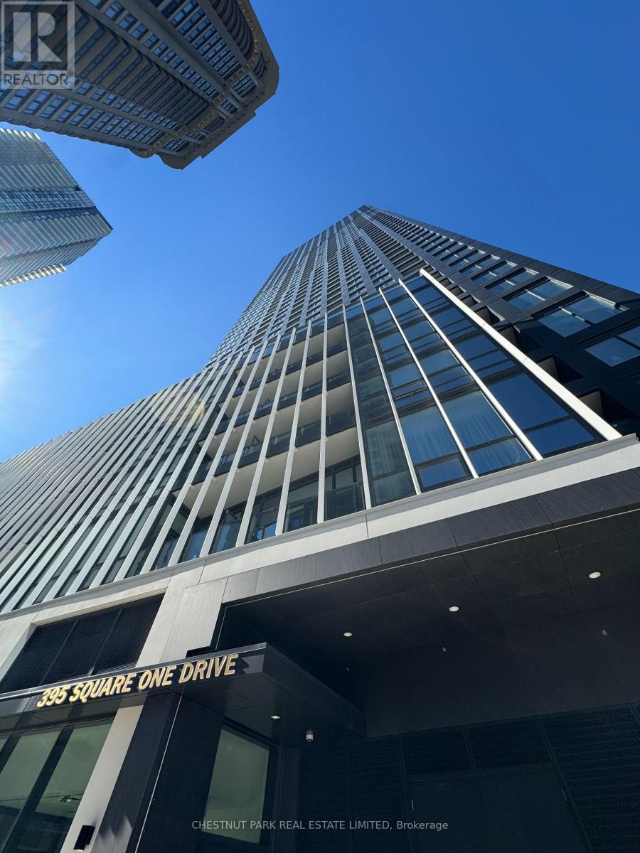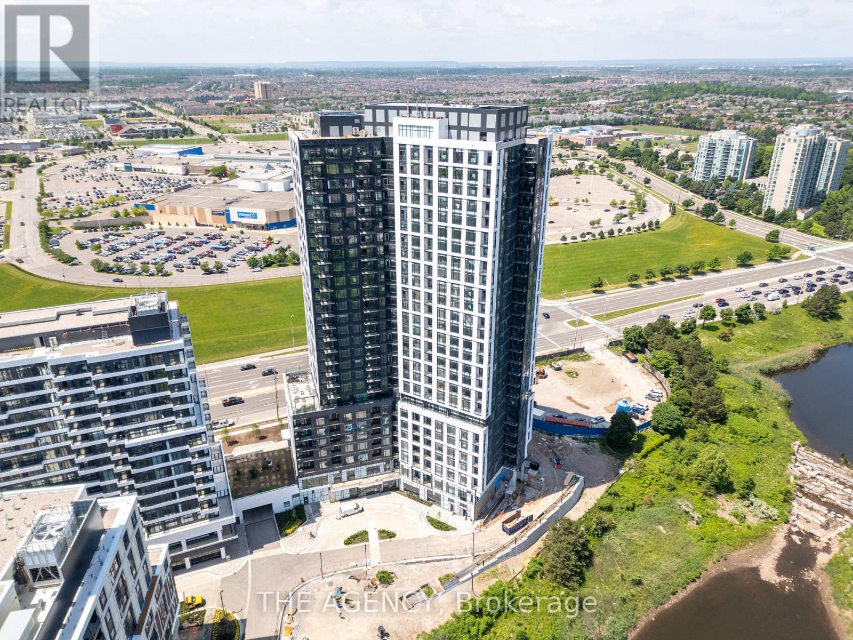28 Gregg Court
Kitchener, Ontario
A Really great courtyard property in one of Kitchenets favorite neighborhoods. Featuring pleasing sized rooms, large windows and high cathedral ceilings. Well maintained with tasteful recent updates to the kitchen, flooring and lighting, ensures this is going to make a great home for some lucky family. Lackner Woods offers so much in terms of location, and is close to excellent schools, nearby shopping, easy access to major routes and many great outdoor activities. Hike, run or bike all over the neighborhood, explore the Grand River trail system or just hang out in your own fully fenced backyard. The 2 car garage and deep driveway provides parking for as many as 6 cars. You have an option of Furnished or Unfurnished Home. (id:60365)
514 - 103 Roger Street
Waterloo, Ontario
Beautiful !!! 2 Bedrooms 2 Full Washrooms Sun Filled Corner Condo Unit with open Balcony. Excellent Location In Waterloo . Close To Wilfrid Laurier University & University Of Waterloo. Close To LRT And Hwy 85. Modern Kitchen with Stainless Steel Appliances, Quartz Countertops, And Stylish Vinyl Flooring, Its Prime LocationIn In Close Proximity To Prominent Companies Such As Google, Sunlife, Shopify, Kitchener Go Station, Grand River Hospital And Many More. This Condo Is Just Steps Away From All The Shopping, Restaurants, And Nightlife that Uptown Waterloo Has To Offer. Don't Miss this excelent opportunity live...lots of natural light, Zeb ra blinds, S/S appliances. Biggest unit in the building.. (id:60365)
68 Lathbury Street
Brampton, Ontario
Exceptional 3-Bedroom Home for Rent in Prime Brampton Location. This exceptionally well-maintained home is now available for rent in a highly sought-after Brampton neighborhood. Located just a 10-minute walk to Mount Pleasant GO Station, you can reach Union Station in under an hour. The property is close to schools, shopping plazas, grocery stores, restaurants, banks, parks, and Brampton public transit. The home features 3 spacious bedrooms, with the option to use the ground-floor family room as a 4th bedroom. The good-sized kitchen comes with a breakfast bar and is fully equipped with a fridge, stove, and dishwasher. Enjoy a super clean interior, a private fully fenced backyard, a large deck at the back, and a front patio-perfect for entertaining or relaxing outdoors. The neighborhood is well-established, family-oriented, and exceptionally clean, making it ideal for those seeking a safe and welcoming community. (id:60365)
48 - 3025 Cedarglen Gate W
Mississauga, Ontario
Property being sold as-is, where-is. Seller makes no representations or warranties. Great opportunity for investors or First Time Home Buyers. (id:60365)
510 - 1440 Clarriage Court
Milton, Ontario
Located in one of Milton's most desirable luxury condos, Two Bedroom plus Den , 2-bath 1 year new condo avalaible for lease , Open Concept Practical Layout , 9 Feet Ceiling , Spacious Den Perfect to work from home Or can be used as A third bedroom * ** Kitchen Features stainless steel Appliances , Lots of Elegant White Cabinetry Boasting ample Storage Space with Eat-in-Kitchen Space** Open Concept Living Room With floor to Ceiling Windows Offering Lots of Natural Light to Seep through , Features Walk-Out to Balcony through Glass Sliding Doors. Primary Bedroom With 4 Pcs Ensuite , walk-in Closet(s) and also have access to Huge Balcony for Unobstructed Views. 2nd bedroom is W/ another 4pcs Bath boasting A Glass Standing Showers* Insuite Washer/Dryer for Your Ultimate Convenience, Huge balcony with unobstructed views, Underground parking + a storage locker is included for added convenience. (id:60365)
12 Roadmaster Lane
Brampton, Ontario
Welcome to this beautiful 4-bedroom detached home with a double car garage in a highly sought-after neighborhood. Featuring a functional layout with separate living, dining, and family rooms, along with a bright breakfast area and spacious kitchen. The second floor offers 4 generous bedrooms and 2 full washrooms, including a primary suite with ensuite and walk-in closet. The basement is legally partially finished as a second dwelling, offering great potential for rental income or extended family use. Conveniently located close to schools, parks, shopping, and transit. Perfect for families or investors! (id:60365)
6059 Tillsdown Drive
Mississauga, Ontario
Great Opportunity to move into the highly sought after Old English Lane Community. Close to parks, River walking trails, Heartland Shopping area and Streetsville Village. Large Second floor Den in addition to the Four large bedrooms suitable for families on the go. The master bedroom has a five piece ensuite with fireplace and an additional split air conditioning system for summer efficient cooling. Staircase skylight channels plenty of natural sun light into the home. The inviting family room overlooks the backyard and features a fireplace and double windows. Garage provides additional overhead storage. The hot water tank is owned. The backyard comes equipped with a kids play set with swings, slide and platform. The convenient garden greenhouse is included. Property is fenced. Backyard is pet friendly. Major Highway access, Schools and transit. (id:60365)
221 Roncesvalles Avenue
Toronto, Ontario
Incredible Opportunity to Own Two Thriving Toronto Café Locations Well-established, fully equipped, and highly rated, this turnkey café business operates in two prime neighborhoods: Yonge/Lawrence and Roncesvalles Village. SAVA Crepes & Coffee offers strong year-over-year sales growth, impressive community following, and fully documented operational systems with managers in place. All equipment is fully owned and meticulously maintained. Ideal for investors or owner-operators seeking a profitable, scalable business with immediate cash flow. The total asking price for both locations: $250,000. NDA required for financial details. (id:60365)
28 Devonshire Drive
Brampton, Ontario
Very Spacious, 3Bedroom Bungalow, Spacious Living Room W/Large Picture Window, Eat-In Kitchen W/Updated Cabinets And Countertop. (id:60365)
2412 Presquile Drive
Oakville, Ontario
Stunning F/H Townhouse In Prestigious Joshua Creek. Luxury Upgrades, 9 Feet Ceilings On Main Floor With Dark Stained Hardwood, Kitchen W/Quartz Counter. Master W/5Pc Ensuite, Huge Glass Shower. ++ Curb Appeal, Professional Landscape Front & Rear Yards. Fully Finished Basement With 3 Pieces Bath, Separate Glass Shower. Close To Highly Ranked Schools: Joshua Creek Public School, Iroquois Ridge High School, And Private Schools; Parks, Community Center, Highways. (id:60365)
318 - 395 Square One Drive
Mississauga, Ontario
Set within the vibrant Square One District, this thoughtfully designed two-bedroom residence balances modern efficiency with a sense of calm. Perched on the third floor with a soft treetop outlook, the suite pairs natural light with warm finishes for an inviting yet refined feel. The open-concept living and dining area flows seamlessly to a private balcony - an ideal perch for morning coffee or people-watching over the landscaped promenade below. The kitchen's clean lines, quartz counters, and integrated appliances anchor the main space, making everyday routines feel effortlessly elevated. Both bedrooms offer generous closet space, with the second interior bedroom lending itself perfectly to a guest room, home office, or creative studio. A spa-inspired four-piece bath with a soaker tub and an ensuite laundry complete the plan. (id:60365)
810 - 2495 Eglinton Avenue W
Mississauga, Ontario
Welcome to Kindred Condominiums - Modern Living in Erin Mills! This new and spacious 2-bedroom 2-bathroom suite features 9' smooth ceilings, in-suite laundry, one parking space, one locker, private terrace with unobstructed views, and FREE internet. This corner unit offers a gorgeous east-facing views of the city and peaceful views of the pond. The abundance of floor-to-ceiling windows fills the space with natural light. Located in the heart of Erin Mills, home to top-rated schools such as John Fraser Secondary and St. Aloysius Gonzaga, this beautifully designed unit offers both style and functionality. Premium building amenities include a co-working lounge with Wi-Fi, indoor party room, outdoor dining area with BBQs, gym, and games room. Just steps to Credit Valley Hospital and a short walk to Erin Mills Town Centre, with easy access to Streetsville & Clarkson GO Stations and a nearby GO Bus stop. Live in a vibrant, family-friendly community with everything you need at your doorstep. Don't miss this opportunity! (id:60365)

