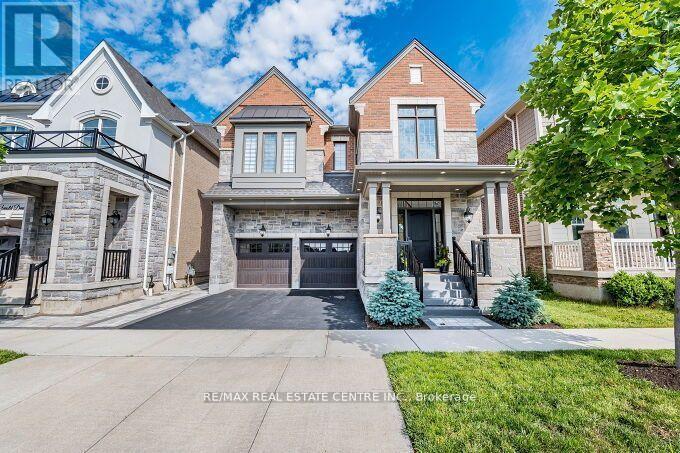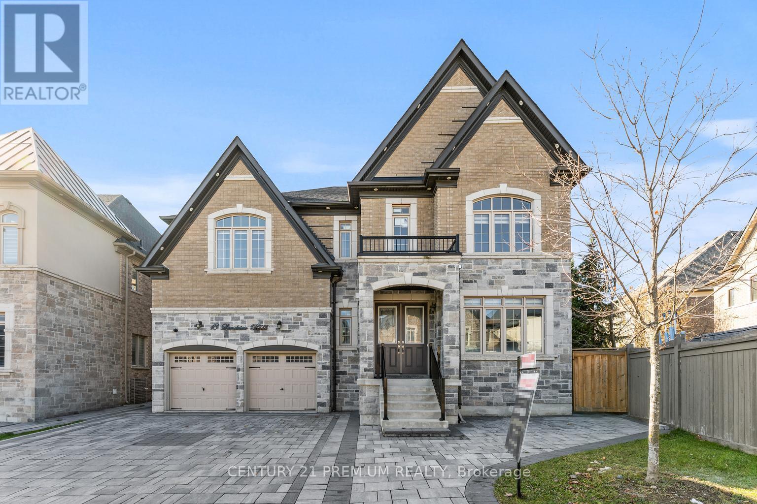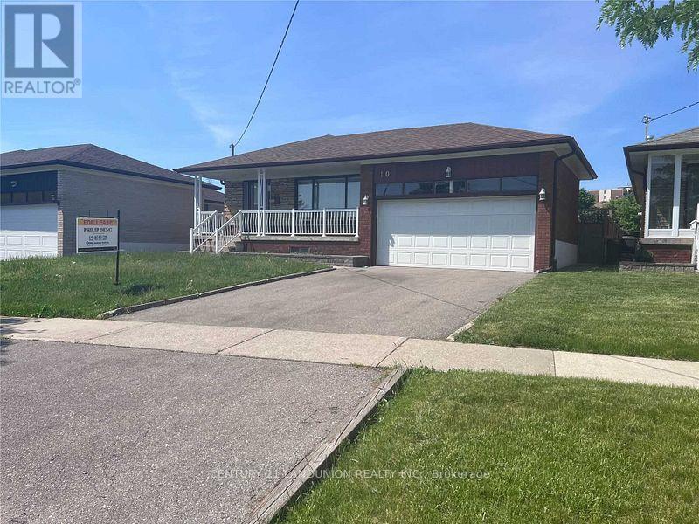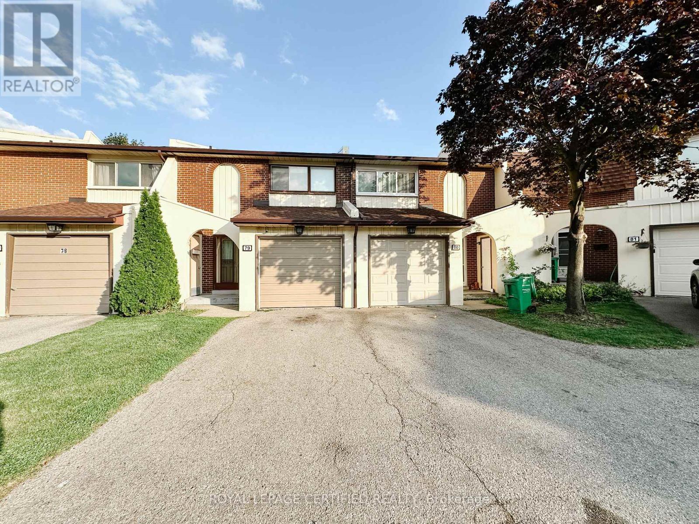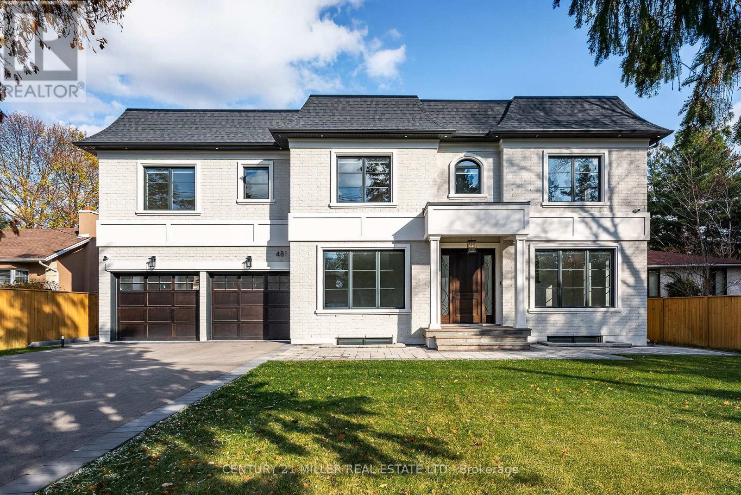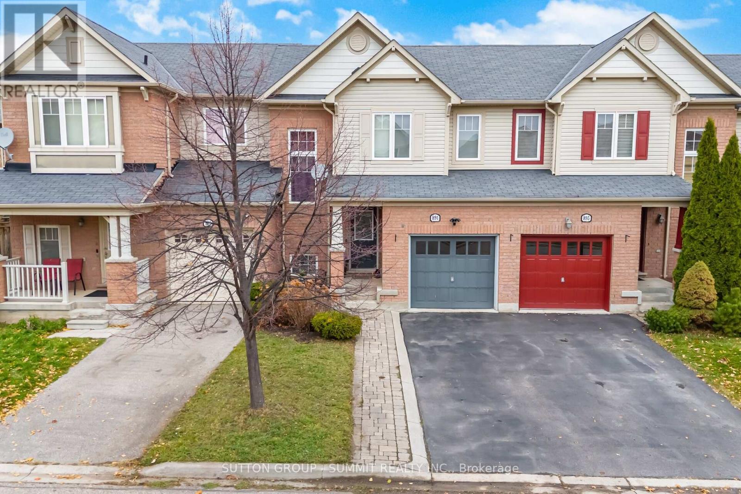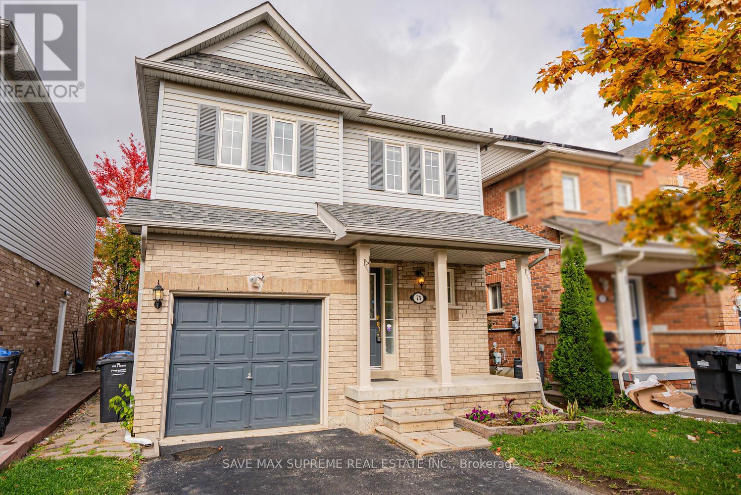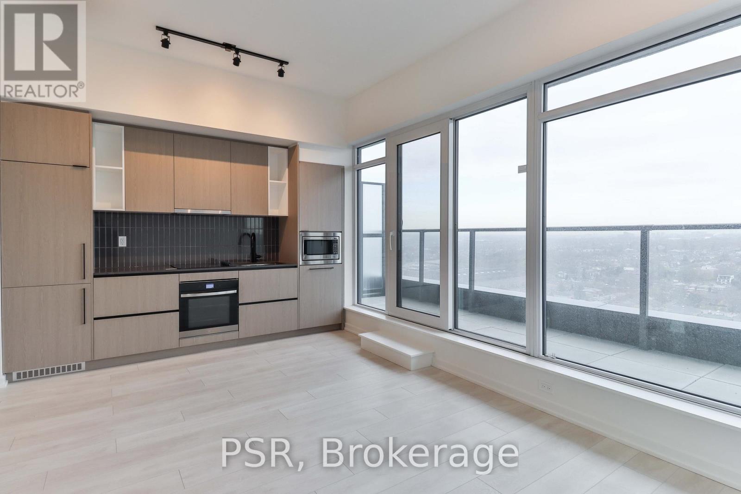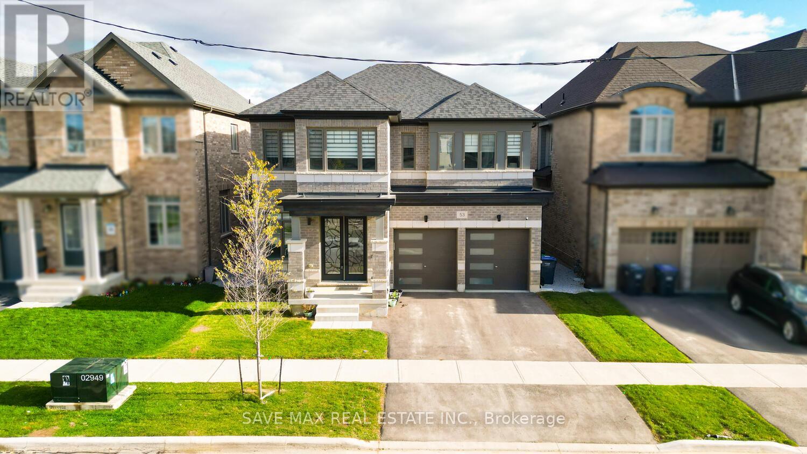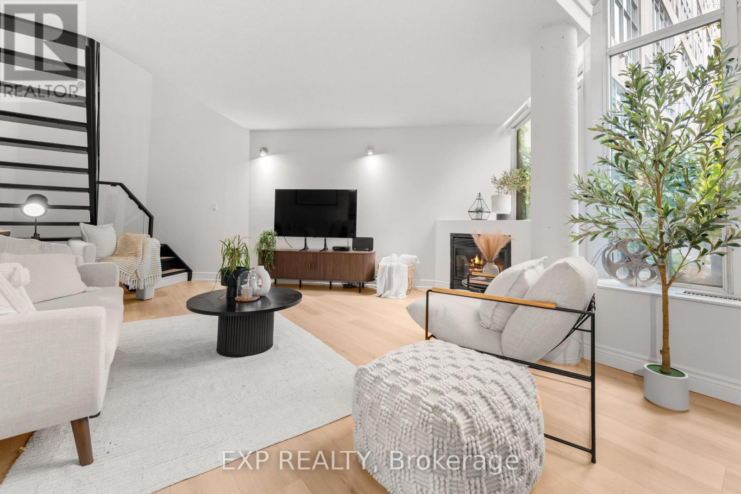323 Harold Dent Trail
Oakville, Ontario
Stunning 6 Years Old House With 4 Large Spacious Bedrooms + Den/Office & Computer Alcove, With 3.5 Bathrooms in TheHeart Of Oakville's Prime & Desireable Glenorchy Family Neighbourhood. Premium Lot, Across from Local Park, BackingOnto Large Lot Homes. 3007 Square Feet Double Car Garage Detached House, With Upgraded Separate Entrance from theBuilder, Approximately 1350 Square feet Additional in the Basement with a Partially Finished Basement, with Upgraded ColdCellar, & A Rough In Bathroom. Upgraded Main Floor Entry Porch & Stairs, Large Open To Above Open Concept Foyer, WithDouble Closets, With Upgraded Modern Metal Pickets on Stairway Going up to the 2nd Floor. Hardwood Flooring on the MainFloor in the Great Room, Dining Room and The Den/Office. With Upgraded Pot Lights & Upgraded Light Fixtures Througoutthe Main Floor of the House & Exterior Of House (ESA Certified). The Great Room with a Modern Open concept Layout, withDouble Sided Gas Fireplace, Renovated New Modern White Kitchen and Breakfast Area, With New Quartz Countertops, NewPantry, New Undermount Sink, Upgraded Undermount Lighting, Upgraded Ceramic Backsplash, Upgraded Water Line forRefrigerator. Upgraded Stainless Steel Appliances W-Premium Vent. Spacious Large Dining Room, & Spacious Den/Officewith French Doors. Mud Room with access to the Garage, & a Large Closet. Primary Large Bedroom W-5 Piece EnsuiteBathroom, Upgraded Frameless Shower, & Two Large Walk in Closets. 2nd Bedroom is A Large Bedroom With VaultedCeiling, & Has its Own 4 Piece Ensuite Bathroom. 3rd & 4th Bedrooms are Spacious With Large Closets with a Jack and JillBathroom. Fully Fenced Back yard, also has a GAS BBQ Connectivity. Walking Distance to Schools, Library, NeighbourhoodParks, Trails, Stores, Offices, Supermarkets, Cafe's, Public Transit, 16 Mile Sports Complex. Minutes Drive to Shopping plazas,Costco, Oakville Mall, Supermarkets, Entertainment, Lake, 403/QEW/401/407/427, GO Buses, GO Trains, Niagara+++ (id:60365)
18 Landview Road
Brampton, Ontario
Luxury 5-bed, 5-bath home in Vales of the Humber with 4,163 sqft above grade. Features include a grand open-to-above foyer, 10-ft main floor ceilings, 9-ft ceilings on 2nd & basement, gourmet kitchen with tea/coffee prep area, spacious family room, and office/library. All bedrooms have ensuites. Primary includes spa-style bath & W/I closet. Exterior offers full pot lighting, tandem 3-car garage with 14-ft ceiling & side entrance, no sidewalk, interlocked driveway, and landscaped backyard with fire pit. Two basement entrances, including direct access from the mudroom/laundry-great for future in-law suite potential. Newly built & meticulously maintained. (id:60365)
10 Laskay Cres Upstair
Toronto, Ontario
Bright, Spacious Detached Raised Bungalow Gives You The Most Desirable Space With Fully 3 Large Bedrooms On The Upper Level Along With Updated Bathroom. The Main Floor Has Plenty Of Room With A Combined Living/Family Room & A Full Size Eat-In Kitchen. Basement Is Not Included. Conveniently Located Near York University, Step To Ttc Public Transit, Close To Hospital, And Shopping With Easy Access To Hwys 400, 407, 401. Private & Fenced Backyard. Quiet And Friendly Community. (id:60365)
79 - 41 Mississauga Valley Boulevard
Mississauga, Ontario
The location you are looking for! Bright and Spacious 3 Bed, 3 bath Condo Townhouse In Family Friendly Complex. Ideal Location In The Heart Of Mississauga. Close To Square One Mall, Steps To Go Station, Transit, Community Center, Library, Schools, Parks & Shopping. Walk to Metro Supermarket. Beautiful Walking Trail behind. Looking for A++ Tenants. Utilities not included. (id:60365)
481 Chartwell Road
Oakville, Ontario
Beautifully built and impeccably finished, this custom residence offers more than 6,700 square feet of living space in one of Oakville's most sought-after neighbourhoods. Stone construction, a solid wood entry door, heated garage floors, and timeless architectural detailing set the tone for the quality found throughout the home. Inside, the foyer features heated marble tile, plaster crown mouldings, poplar baseboards, and sightlines that lead into bright, open spaces. A dramatic dining room anchors the main level with a soaring skylight, custom wall panelling, integrated speakers, and carefully curated lighting. The chef's kitchen is designed with extensive custom cabinetry, quartz countertops, a large island, and easy flow to the family room. The servery and mudroom connect seamlessly; each finished with thoughtful storage and heated floors. Upstairs, all four bedrooms are generously scaled and feature private ensuite baths. The primary suite includes a fireplace, custom walk-in closet, and a beautifully coordinated ensuite with heated floors, a freestanding tub, glass shower, and frosted-glass water closet. A full-size laundry room with cabinetry and folding space completes this level. The lower level offers exceptional versatility with radiant in-floor heating, two additional bedrooms, a three-piece bath with sauna, a recreation room with fireplace, a wet bar/kitchen setup, and a dedicated theatre room beneath the back porch. Wide walk-up access brings in natural light and creates an ideal in-law or extended-family space. Outdoors, the large stone terrace features a gas fireplace and outdoor kitchen with built-in BBQ, extending the home's entertaining potential. Motorized blinds, CAT-6 wiring, solid core doors, and an oak staircase with glass panels highlight the home's elevated craftsmanship. With top-ranked schools, shopping, GO access, and major highways nearby, this is a quality home in a prime location. (id:60365)
891 Mcewan Drive
Milton, Ontario
Prepare to be wowed at 891 McEwan Drive! This spacious freehold townhome boasts many custom features. From the oversized driveway, you and your guests will love the beautifully interlocked walkway. This meticulously maintained residence showcases quality upgrades throughout, including a custom 12' x 12' pergola with matching garden boxes, a custom wooden shed, extra cabinet storage in the garage, and a built-in 100" motorized projector screen and projector! Step inside and be captivated by the stunning open-concept main floor-perfect for dinner parties and gatherings of all kinds. The open kitchen overlooks both the living and dining areas and offers convenient access to the backyard. Outside, enjoy a beautiful deck and pergola for the ideal day-to-night space for entertaining and relaxation. The incredible finished basement features a large open-concept layout to entertain your guests with your own private movie theatre! Also included is a stylish 3-piece bathroom with heated floors, new water efficient toilets and a defogging LED mirror, plus a modern, inviting laundry room. Need extra storage? This thoughtfully designed basement offers an additional LED lit storage space under the stairs. After a day of hosting, retreat to the spacious primary bedroom, designed for rest and relaxation. Enjoy your private ensuite with a beautifully tiled walk-in shower and a generous walk-in closet that's sure to impress. The second floor also includes two additional well-designed bedrooms, offering plenty of room for a home office, guest space, or family needs. To top it all off, this fantastic location provides easy access to great schools, shopping, dining, and many of the amenities Milton has to offer. Make this impressive one of a kind space yours today! (id:60365)
74 Ridgemore Crescent
Brampton, Ontario
A beautifully updated, move-in ready detached home in the sought-after Fletcher's Meadow community. This bright and inviting 3-bedroom, 3-bath residence showcases modern renovations throughout, including fresh paint, new quartz countertops, and a stylish backsplash in the kitchen. The spacious main floor features gleaming hardwood floors and large windows that flood the home with natural light. Upstairs, the primary bedroom offers a generous walk-in closet and a 4-piece ensuite, while all three bedrooms are oversized and can comfortably accommodate king-size beds - perfect for families seeking space and comfort. The finished basement provides additional living area, ideal for a recreation room, home office, or gym. Located just minutes from parks, trails, schools, shopping, public transit, Cassie Campbell Recreation Centre, and Mount Pleasant GO Station, this home offers the perfect blend of modern upgrades, functionality, and everyday convenience. Don't miss the opportunity to own this beautifully maintained home in one of Brampton's most desirable neighborhoods! (id:60365)
2306 - 1285 Dupont Street
Toronto, Ontario
Be the first to live in this brand-new, never-lived-in 1-bedroom + Flex, 2-bathroom suite, and features modern finishes, a spacious private 145sq/ft Terrace, floor-to-ceiling windows that fill the space with natural light, and sleek laminate flooring throughout. The kitchen comes equipped with built-in appliances including a fridge, stove, oven, microwave, and dishwasher, along with in-suite laundry. Ideally located just steps from shops, TTC transit, and restaurants, Geary Street, grocery store and the list goes on. Enjoy an impressive range of building amenities such as an outdoor pool, gym, landscaped terrace, co-working lounge, kids' playroom, games room, and more-urban living at its finest. (id:60365)
426 - 15 Skyridge Drive
Brampton, Ontario
A Brand New-Never lived in Unit offers bright, modern 11 Bedroom, 2-bath suite offering 664 sq. ft. of thoughtfully designed living space and 98 sq.ft. Balcony with unobstructed view in one of Brampton's most connected communities. The open concept layout is filled with natural light, creating an inviting atmosphere ideal for relaxing, entertaining, or working from home. A versatile den provides the perfect space for a home office, study area. Enjoy unmatched convenience with Costco, grocery stores, restaurants, cafes, and places of worship Gurdwara & Mandir all in walking distance. Surrounded by parks, trails, and lush green spaces, this location effortlessly blends urban living with natural tranquility. Commuters will love the easy access to Hwy 427, public transit, and major roads, offering quick connections to Etobicoke, Vaughan, Bolton, and across the GTA. The suite includes 1 Parking space. CityPointe Heights is where modern design meets everyday convenience a place that balances comfort, connectivity, and contemporary style. Don't miss your chance to lease this beautifully maintained home in one of Brampton's most desirable communities. With 24K spent on luxury upgrades in the Kitchen, Bathrooms and Flooring. (id:60365)
53 Lipscott Drive
Caledon, Ontario
Unparalleled Elegance & Grandeur Exquisite Of Luxurious Detached Home In One Of The Demanding Neighborhood In Caledon, Immaculate 5 Bedroom, 5 Washroom With Unfinished Lookout Basement With Separate Entrance By The Builder Appx 3,500 Sqft Area, Double door Entry, Combined Family/Dining Room With Pot lights & Fireplace, Office With Pot lights & French Door, Stunning Kitchen With Granite Centre Island/ Backsplash, B/I S/S Appliances/Upgraded Cabinet, Breakfast Combined With Kitchen W/o To Backyard, No Carpet Whole House, Oaks Wide Stairs W Iron Picked,2nd Floor Offers 3 Master One With W/I Closet/6 Pc Ensuite Upgraded Washroom/Double Sink/Quartz Counter, The Other 2 Master With 4 Pc Ensuite/Closet, The Other 2 Good Size Bedroom W Jack & Jill Upgraded 4 Pc Bath/Closet. Don't Miss The Opportunity To Own A Truly Upgraded Home In One Of Caledon's Fastest-Growing Community, This House Is Move In Ready!! Close To Great Schools, Transit, Shopping, Highways 410 & Future 413, Worship & More. (id:60365)
501 - 250 Manitoba Street
Toronto, Ontario
This beautifully renovated 1+Den suite offers a unique opportunity to enjoy true indoor-outdoor living with its private 5th-floor rooftop terrace-a rare feature that creates the feeling of a townhome elevated above the city. With a natural gas line for your BBQ, this outdoor space is perfect for effortless entertaining or quiet moments in the sun. Inside, the home has been thoughtfully updated with new flooring, a refreshed modern kitchen, fresh neutral paint throughout, and a brand-new powder room. The open-concept living area is anchored by a natural gas fireplace, adding warmth and character to the space. The den provides an ideal work-from-home setup-functional, comfortable, and smartly separated from the main living area. Enjoy unmatched convenience with premium parking located steps from both the elevator doors and staircase, plus an additional storage locker. Move-in ready and designed with comfort and style in mind, this residence offers a rare blend of modern upgrades and coveted outdoor living. (id:60365)
22 Birch Tree Trail
Brampton, Ontario
This Beautiful 4+2 bedroom detached home boasts a legal walk-out basement apartment and sits on a premium ravine lot in one of Brampton's most sought-after neighborhoods. Featuring a spacious, modern open-concept layout with a striking open-to-above foyer, 9-foot ceilings on the main floor, and stylish contemporary finishes throughout. The main kitchen includes brand-new stainless steel appliances (2023), and the home is equipped with a new furnace installed in 2023. Additional highlights include a 2-car garage and a 4-car driveway with no sidewalk, offering ample parking. Perfect for families or investors, you can live upstairs and rent out the basement to offset your mortgage. Conveniently located near top-rated schools, Highways 427 & 407, Toronto Pearson Airport, Costco, shopping plazas, recreation centers, and more. A rare opportunity you don't want to miss! (id:60365)

