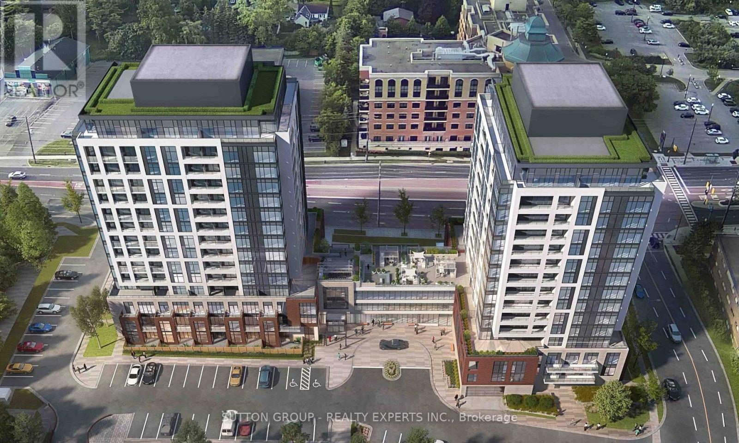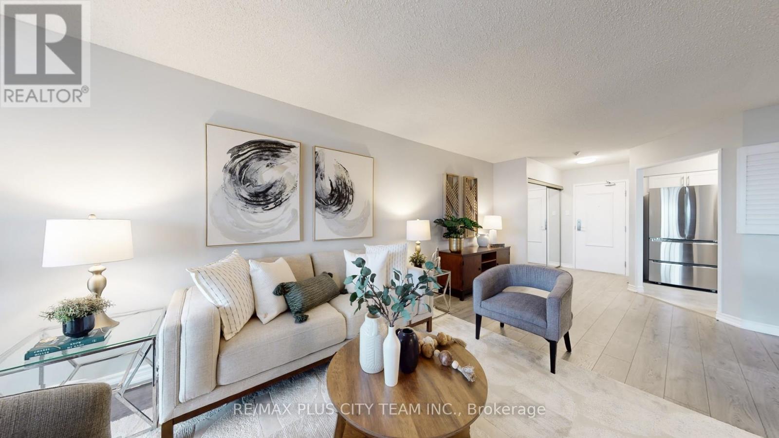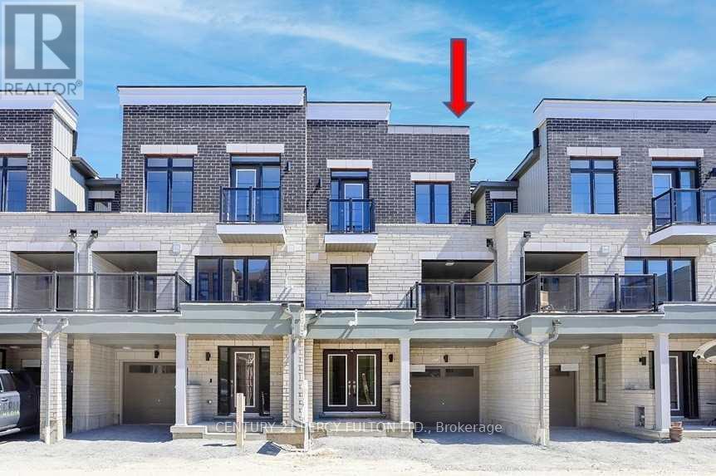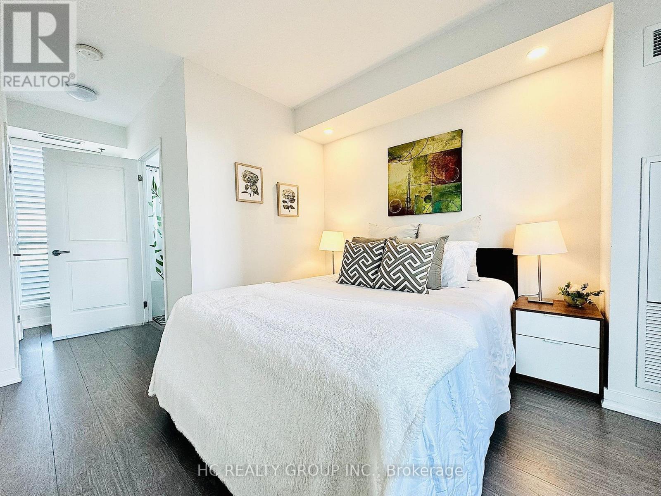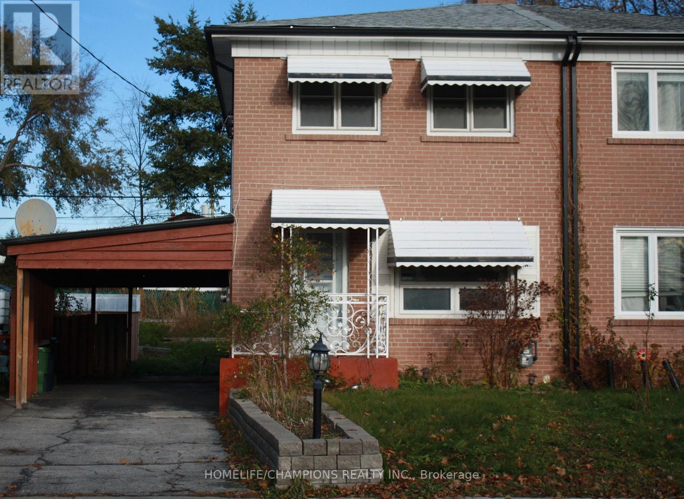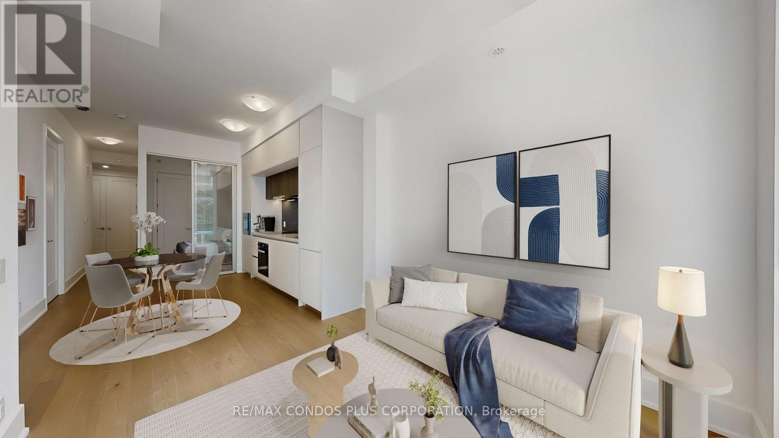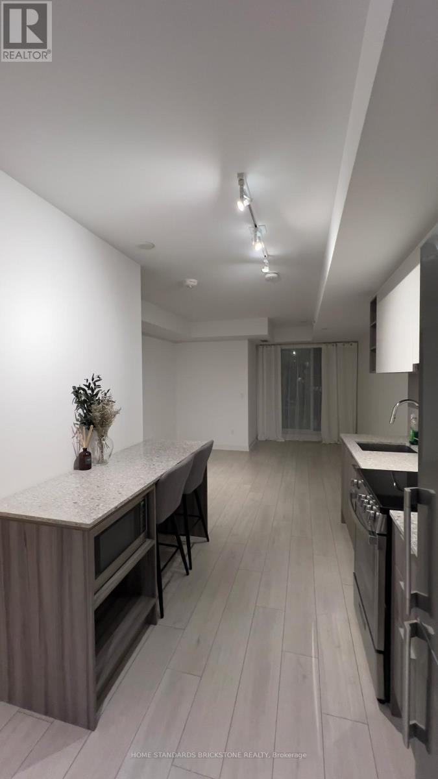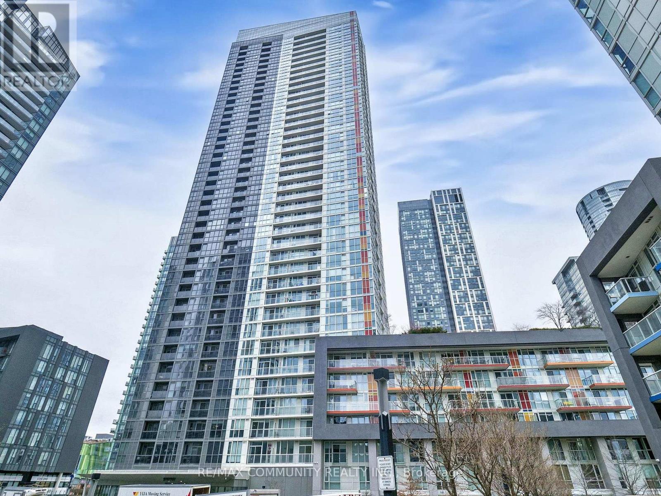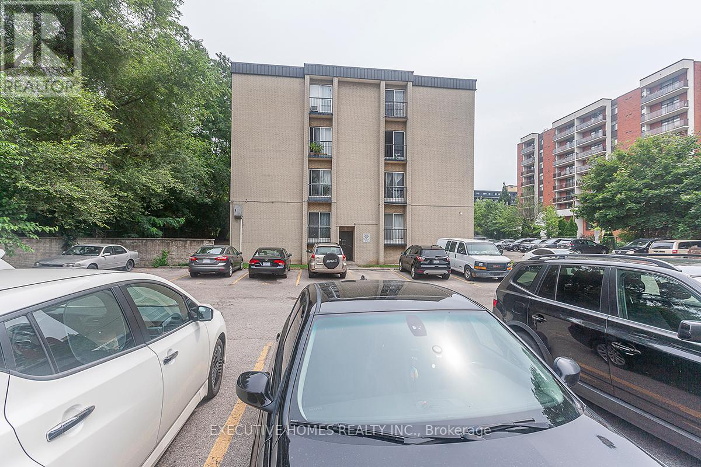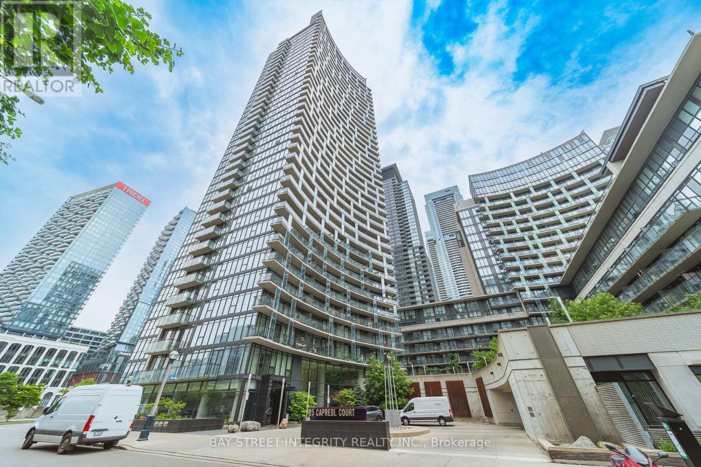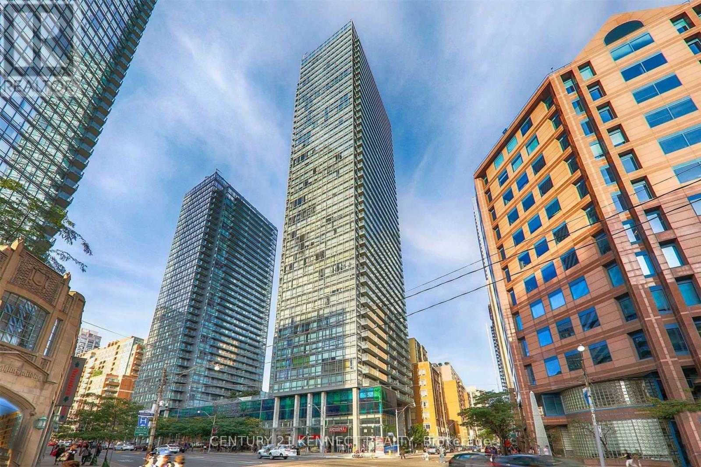220 Tonner Crescent
Aurora, Ontario
Bright and spacious open-concept bungalow located in highly desirable Aurora. Perfect for entertaining, the home features a generous kitchen with a cooktop, built-in double oven, pantry, and breakfast bar overlooking the great room, with a walkout to the pool and deck. The fully finished basement offers 8 ft ceilings, a recreation room, dressing room, and an impressive walk-in shower. The main floor includes 9 ft smooth ceilings, solid hardwood floors, pot lights, high baseboards, and California shutters throughout. Don't miss this opportunity your private showing today! (id:60365)
B1002 - 715 Davis Drive
Newmarket, Ontario
DONT MISS - Be The First Person to live In This 1-Bedroom + Den Condo - 715 Davis Dr, Unit B1002, Newmarket At Kingsley Square, located directly across from Southlake Regional Health Centre. This bright, modern condo features 631 sq.ft. of interior space + a 51 sq.ft. balcony with an open and efficient layout.Enjoy a stylish kitchen with quartz countertops, stainless-steel appliances, and an open-concept living/dining area filled with natural light. The unit includes in-suite laundry - offering excellent value and convenience.Perfect for medical professionals, commuters, and anyone seeking a modern lifestyle steps from everyday amenities. Walking distance to transit, parks, restaurants, and retail. Minutes to Hwy 404, GO Station, VIVA Terminal Costco, and Enjoy exceptional building amenities designed for every lifestyle, including:24-hour concierge and security fully equipped fitness center elegant party/meeting room rooftop terrace and garden guest suites and visitor parking (id:60365)
414 - 1890 Valley Farm Road
Pickering, Ontario
Welcome to Discovery Place by Tridel. This 2-bedroom plus den, 2-washroom suite offers approximately 1,200 sq. ft. of thoughtfully designed living space. The bright living and dining area features large windows that fill the room with natural light and a walkout to a private balcony, creating a welcoming space for relaxing or entertaining. The kitchen is separate from the main living area, providing a functional, defined cooking space complete with stainless steel appliances, ample cabinetry, and generous counter space. The primary bedroom includes a double mirrored closet and a 3-piece ensuite, while the second bedroom features French doors and a walkout to the large balcony. The den is perfect for a home office or a cozy nook. In-suite laundry with extra storage and two owned parking spaces adds everyday convenience. Residents enjoy an impressive array of amenities, including 24-hour gated security, indoor and outdoor pools, tennis and squash courts, party and meeting rooms, a fitness centre, games room, and library. Ideally located steps from Pickering Town Centre, restaurants, parks, and public transit, with quick access to the GO Station, Highway 401 and 407, and scenic waterfront trails. (id:60365)
253 Lord Elgin Lane
Clarington, Ontario
Welcome to 253 Lord Elgin Lane a beautifully upgraded end-unit townhouse located in one of Bowmanville most desirable neighbourhoods. This sun-filled 3-bedroom, 2-bathroom home combines style, comfort, and convenience, perfect for families or professionals seeking modern living close to nature. Enjoy the luxury of hardwood floors throughout, and an open-concept layout that maximizes space and natural light. The chefs kitchen is a standout with premium stainless steel appliances, a large island for casual dining, and plenty of counter and storage space ideal for entertaining or everyday living. Step outside and you're just moments from a lovely neighbourhood park perfect for children. The area is family-friendly, safe, and close to top-rated schools, shops, restaurants, public transit, and the 401, shops and plazas. This is more than just a home it's a lifestyle in a growing community that offers the perfect balance of suburban comfort and urban accessibility. Don't miss your chance to live in this stunning home in a prime Bowmanville location! (id:60365)
Th 9 - 175 Bonis Avenue
Toronto, Ontario
Luxury 3 Beds + 3 Baths Townhouse, Quality Built from Tridel, 9 Ft Ceiling, Large Sunny & Bright. Master Retreat Bedroom With 4Ps Ensuite + W/I Closet + Walk Out To Own Terrace. Include Own In Unit Locker and One Parking Spot. Super Move-In Condition. Steps To Agincourt Mall, Library, Walmart, Lcbo. Close To Highway, Supermarket, Ttc, Schools And Parks. 24 Hrs Security, Pool, Gym, Sauna And Visitors Parking. (id:60365)
41 Medway Crescent
Toronto, Ontario
Semi -Detached home located In the Bendale Community***few minutes walk to Thompson Park & minutes drive to Scar Town Centre, HWY 401,Hospital,Subway Station*** (id:60365)
201 - 800 Broadview Avenue
Toronto, Ontario
Nahid on Broadview Refined Urban Living in Playter Estates. Discover boutique luxury in this impeccably crafted 2-bedroom, 2-bathroom suite, set within an intimate 32-residence building in one of Toronto's most sought-after neighbourhoods. Offering 10-foot ceilings, expansive floor-to-ceiling windows, wide-plank hardwood floors, 8 ft solid core doors, and detailed millwork, the space exudes quality and understated sophistication. At its heart is a sleek Italian Muti kitchen outfitted with quartz surfaces, integrated Miele appliances, and custom cabinetry - an ideal blend of design and utility. The open concept layout extends seamlessly to a generous 93 sq ft terrace with bright and sunny west views and a BBQ gas line - perfect for quiet mornings and entertaining guests. A spacious primary bedroom features lots of natural light and a beautifully finished 3-pc ensuite. 1 parking space and 1 locker included. Residents enjoy thoughtfully designed amenities including a rooftop terrace, stylish party room, and dedicated remote work areas - all just steps from Broadview Station and moments to The Danforth, Riverdale, and Yorkville. (id:60365)
437 - 31 Tippett Road
Toronto, Ontario
Very Spacious And Open Concept Layout. 2 Mins Walk To Wilson Subway Station.Nearby Costco, Starbucks, Home Depot, Lcbo, Parks. Amenities - Outdoor Pool & Lounge, Bbq & Picnic Area, Fitness Room W/Change Rooms & Steam Shower, Yoga Room, Party Lounge W/Bar/Tv Area, Private Dining Room, Guest Suites, Visitor Parkings. Easy Access To Hwy 401. (id:60365)
2210 - 85 Queens Wharf Road
Toronto, Ontario
Welcome to the Stunning Spectra Condos, Stylish Urban Living in the Heart of City Place! Step into this exquisite one-bedroom suite with an open balcony, perfectly nestled in one of Toronto's most vibrant communities. Designed with both style and functionality in mind, this unit features a smartly laid-out floor plan that maximizes every inch of space. Enjoy the flexibility of innovative sliding glass panel walls, allowing you to easily convert your open-concept layout into a private bedroom retreat or an expanded living area - perfect for entertaining or relaxing. The luxurious walk-through bathroom adds a touch of elegance, while the Juliette balcony invites fresh breezes and showcases breathtaking, unobstructed northwest views. Natural light floods in through expansive windows, enhancing the bright and airy ambiance. The sleek, modern kitchen is a chef's delight, boasting under-cabinet lighting, a chic backsplash, and high-end finishes that elevate your culinary experience. Spectra Condos offers world-class amenities including: Poolside lounge & outdoor hot tub, Yoga studio, Double badminton and basketball courts, Massage lounge, and Much more! Prime location: Steps to TTC, Sobeys, Rogers Centre, Harbour front, and the Financial & Entertainment Districts. Plus, enjoy quick access to the QEW & DVP for ultimate convenience. Don't miss this rare opportunity to experience luxurious downtown living at its finest! (id:60365)
1690 Victoria Park Avenue
Toronto, Ontario
Gorgeous, bright, and spacious condo with an excellent layout. The living room opens to a south-facing, generously sized balcony, offering abundant natural light. The primary bedroom features a walk-in closet, and the unit includes an in-suite washer and dryer with additional storage space.A well-proportioned two-bedroom condo with one full bathroom and one two-piece washroom, providing comfort and functionality.Outstanding value in the prestigious Victoria Village neighbourhood, minutes to the Eglinton LRT, DVP, Highway 401, shopping, schools, parks, and TTC. Exclusive parking spot included. Move in and enjoy! (id:60365)
1103 - 25 Capreol Court
Toronto, Ontario
Bright and functional 2-bedroom unit in sought-after CityPlace with the best layout in the building! Enjoy unobstructed northeast views and abundant natural light. Total 833sf per builder. Open-concept living/dining/kitchen area with laminate flooring throughout. Fresh paint and brand new flooring renovated. Primary bedroom includes ensuite.Includes: 1 parking, 1 locker, all appliances (fridge, stove, microwave, dishwasher, washer/dryer), ELFs, and window coverings.Amenities: Indoor pool, gym, rooftop BBQ garden, concierge, party room, sauna, and visitor parking.Steps to Financial District, Harbourfront, Rogers Centre, CN Tower, and Torontos newest public library. Move-in ready. Ideal for end-users or investors. (id:60365)
4303 - 38 Grenville Street
Toronto, Ontario
Living In The Murano Condos South Tower, Luxury 2 Bedroom + study With Amazing Views Of The City & Lake. High Level Unit, Open Concept With 9' Ceilings & Floor To Ceiling Windows. Walking Distance To U Of T, Ryerson University, Many Hospitals And Restaurants, Trendy Yorkville Shops, The Eaton Centre, Grocery, Parks And College Subway Station. (id:60365)


