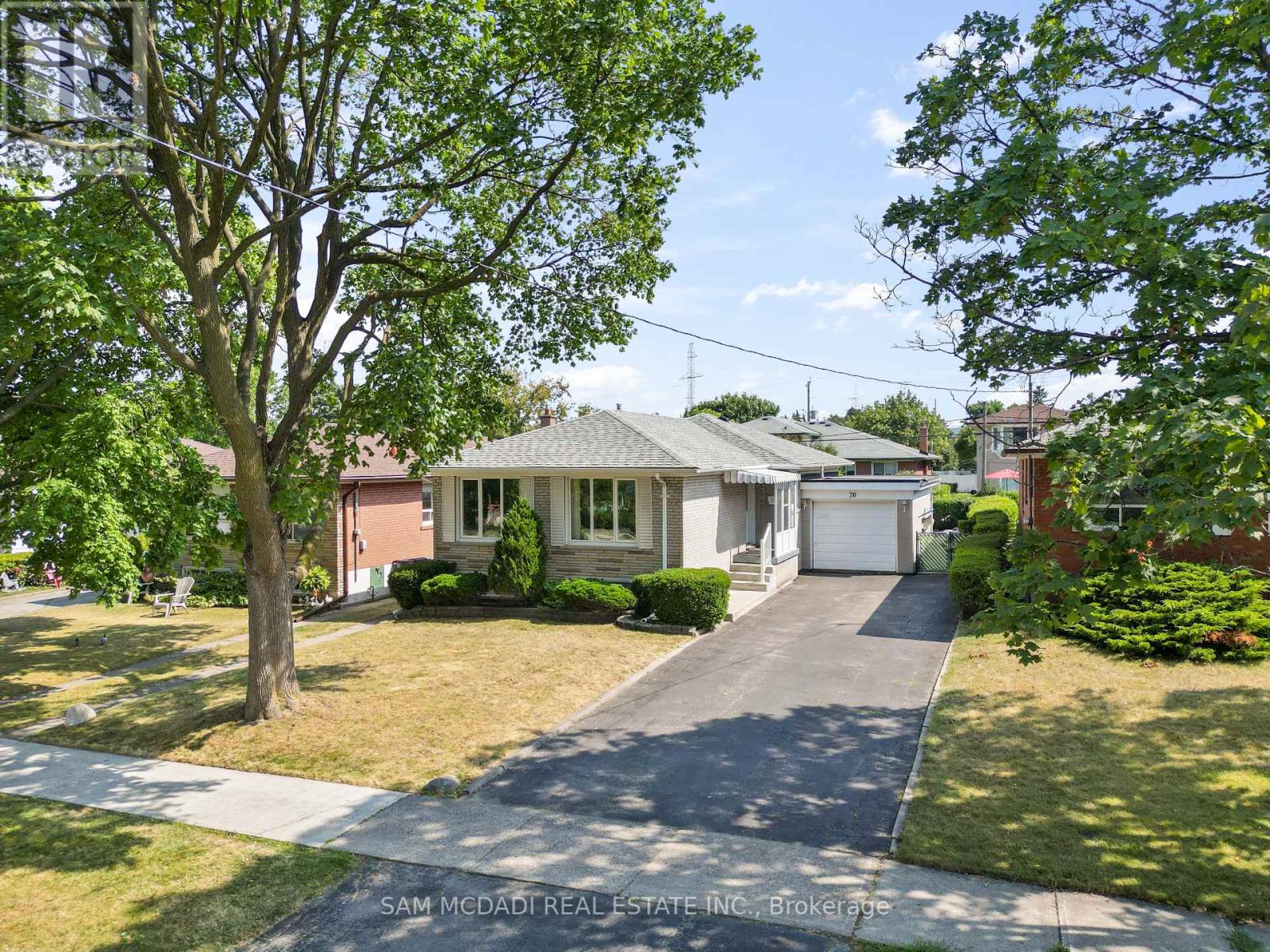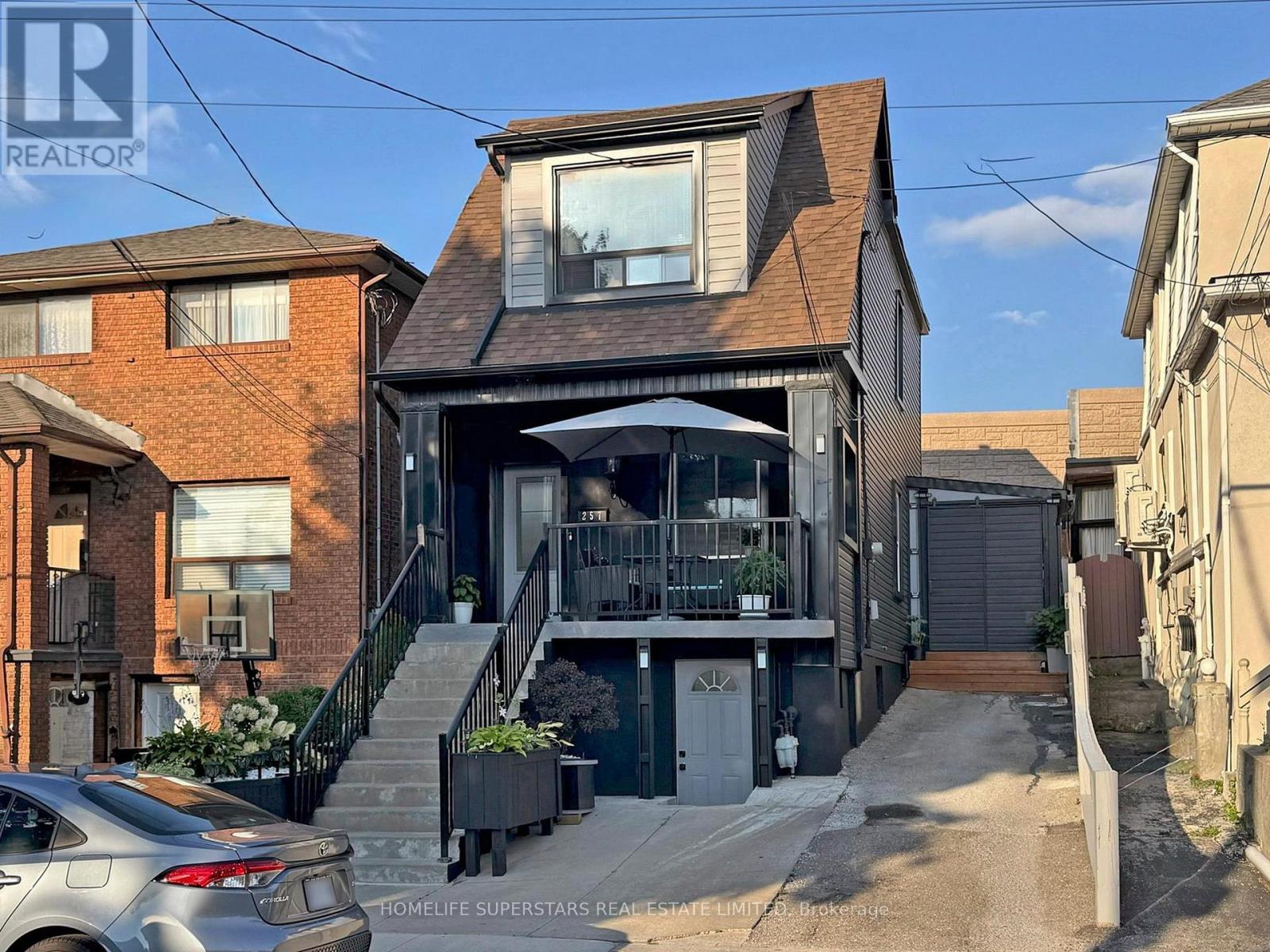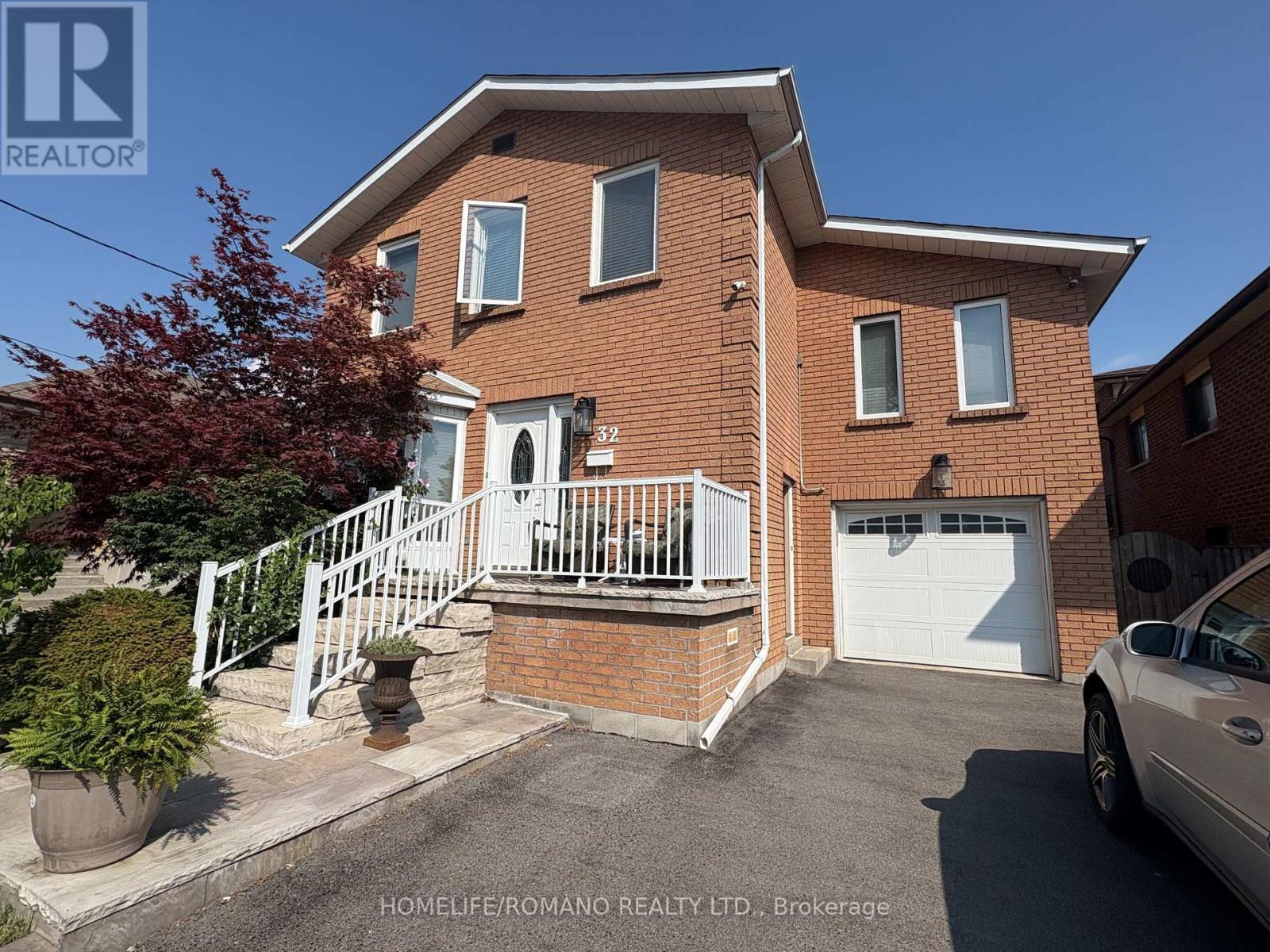2106 - 6 Eva Road
Toronto, Ontario
Luxury Tridel Condo In "The West Village". 2 Bed & 2 Washrooms. Bright Corner Unit W/ Lg Windows & Desirable South Lake View Exposure. Open Concept Kitchen With Granite Counter, Super Recreational Facilities include an Indoor Pool, BBQ area, Gym, Elegant 2 Storey Lobby, Guest Suites & Theatre. Prime Location, Close To All Major Highways, 1 Bus Ride From Kipling & Islington. Minutes Away From Sherway Gardens & Downtown Toronto. (id:60365)
6a Owen Street
Toronto, Ontario
Be the first to enjoy living in this luxurious contemporary home designed with every kind of lifestyle in mind! With over 2000 sf, this newly constructed home can easily accommodate a large family of 6.The private front porch leads you to this 3 bed/2.5 bath townhome. The open concept main floor is a great entertaining space, with dedicated living, dining and kitchen areas. Sunlight pours in through the triple glazed, thermally insulated windows revealing the large Italian porcelain tiles and decorative fluted panels, creating a clean and contemporary feel. An electric fireplace provides warmth & create a visual anchor for the living area.The kitchen features a large peninsula with porcelain counters & the gorgeous backsplash provide a stunning backdrop. Custom millwork provide ample storage with the Stacked washer/dryer secretly tucked away. A convenient powder room is located right on the main floor. Solid oak staircases lead to the upper levels with White oak hardwood running throughout the upper floors.On the second level are two large bedrooms served by a 3-piece bath. A den provides a family gathering area or a home office but can be easily converted into a fourth bedroom if desired.The third floor primary bedroom is a true retreat with a walk-in closet and 4-piece ensuite with double sinks. The walkout from the 3rd floor to the south-facing balcony allows for various outdoor activities. High-quality exterior finishes, including phenolic, powder-coated aluminum & composite fluted panels highlight the modern style of this building.Unbeatable location: 5 min to Sherway Gardens, 15 min to Pearson, 20 min to Toronto/Mississauga financial districts, Oakville border & Yonge/Sheppard. 24-hr Lakeshore streetcar, GO Station nearby, excellent schools, Community Centre with swimming pool and a public library, grocery stores (Farm Boys & No Frills), boutique shops and restaurants on the Lakeshore, the beach and park on Lake Ontario, and nature trails at your doorstep. (id:60365)
2506 - 4130 Parkside Village Drive
Mississauga, Ontario
Live above it all in this standout 2-bed, 2-bath at Avia 2. Perched on a higher floor with southeast exposure, this suite floods with natural light and delivers sweeping city-to-lake views through massive floor-to-ceiling windows. Spanning 866 sq. ft., the open-concept layout is all about clean lines and premium finishes with 9-foot ceilings, wide-plank laminate floors, and a chef-inspired kitchen with quartz counters, ceramic backsplash, under cabinet lighting, and high-end stainless steel paneled appliances. The primary bedroom features large walk-in closet and a sleek private ensuite. The second bedroom includes a mirrored closet and direct access to a second full bath-ideal for guests or roommates. Step onto your oversized balcony for coffee at sunrise or city lights at night. The lease including one parking space and locker. 24/7concierge, gym, yoga studio, theatre lounge, party room with chef's kitchen, rooftop terrace with BBQs, guest suites, kids' play zones. Very convenience location, right in the heart of Mississauga's Parkside Village. Walk to Square One, Sheridan College, Celebration Square, Bus terminal, cafes, parks, and the future Hurontrio LRT. This is a luxury, convenience, and lifestyle-all in one. Ideal for professionals, couples. (id:60365)
70 Frost Street
Toronto, Ontario
Welcome to 70 Frost Street, a hard-to-find fully-bricked raised bungalow in the heart of Rexdale. This 3-bedroom, 2-bathroom home offers a spacious main level filled with large windows that flood the space with natural light, plus a finished basement complete with a second kitchen, living room, bar, and a large recreation room perfect for an in-law suite, entertaining, or extended family living. A convenient side entrance to the basement adds excellent potential for a rental unit. The large driveway and attached garage provide parking for up to 6 vehicles, a rare find in the area. Outside, enjoy your own private retreat: a fully fenced and very private backyard with an inground pool, ideal for summer gatherings and quiet relaxation. Nestled in a quiet, family-friendly neighborhood, this home is within walking distance to Frost Park and just minutes from Highways 401, 427, and 400, as well as schools, shopping, transit, and Etobicoke General Hospital. A perfect blend of comfort, convenience, and investment potential. (id:60365)
257 Prescott Avenue
Toronto, Ontario
Detached extensively renovated three bedroom home comes with finished basement and rare find two parking spots. Renos were completed over the past two/three years boasts modern stucco and vinyl siding, offering a sleek and durable exterior. Inside, the carpet-free layout includes three spacious bedrooms, complemented by a fully finished basement featuring beautiful kitchen, and full washroom with a separate entrance( walkout )ideal for in-laws or rental potential. The living and dining area boasts a stylish waffle high ceiling, seamlessly flowing into an open-concept design with a family-sized kitchen with stainless steel appliances, quartz counter and a walkout to the yard. Laundry on the main floor is an added advantage. The home is outfitted with upgraded appliances, including a WiFi-enabled stove, washer, and dryer, as well as smart light switches( mostly), a thermostat, a WiFi-enabled doorbell, and two interior cameras for added security. Some of the windows , CAC, Gas Furnace, roof shingles were also replaced over the few years. Just move in and enjoy. Solar lights enhance both the front and back yards, while the front porch provides a rare and relaxing outdoor space in the city. two sheds in the backyard are enough to hold extra stuff in the house Located close to schools, Earlscourt park, a recreation center, and public transit, this home offers everything you need for comfortable family living in the city. Don't miss this opportunity homes like this are hard to find!. (id:60365)
Basement - 32 Plewes Road
Toronto, Ontario
Charming Bachelor Basement Apartment for Lease Available September 1st! This bright and modern bachelor basement apartment offers the perfect blend of comfort and convenience, ideal for a student, professional, or couple. With new laminate floors installed just 1.5 years ago, this carpet-free unit features an open-concept living, dining, and bedroom area, creating a spacious and inviting environment. The fully equipped kitchen is generously sized and includes a window that allows natural light to pour in, making it a pleasant spot for cooking and eating. Plus, with ensuite laundry, you'll never have to share again! Enjoy privacy and comfort with your own 3-piece bathroom and assigned parking for 1 car, included with the lease. All utilities, including WiFi, are covered in the rent, making budgeting even easier! Prime Location: This apartment is ideally located near major transit routes, shopping centers, and key highways like Highway 401 and the Allen Expressway, making commuting a breeze. You'll also be close to places of worship, Downsview Park, and a variety of other amenities that add value to your lifestyle. Key Features Available for move-in September 1st Open-concept living/dining/bedroom area Fully equipped, eat-in kitchen with window Ensuite laundry (no sharing!) Private 3-piece bathroom Private driveway parking for 1 car All utilities included, including WiFi No pets, no smoking Close to transit, shopping, Highway 401, Allen Expressway, places of worship, Downsview Park, and more! Perfect for those who value privacy, convenience, and low-maintenance living. Dont miss out on this incredible space! Schedule a viewing today! (id:60365)
936 Rigo Crossing
Milton, Ontario
Welcome to This Beautiful Home 4 plus 1 Bed and 4 Washrooms ( Model Plan 7 ) Popular Model By Mattamy Located on a quiet street , Upgraded brick Mattamy home offers Living, Dining, Family room all separate with additional Large Loft for Extra sitting/Office area and Surrounded by three parks, Good Rated schools, and close to all Amenities. This Home offers over 3500 sq feet of living space . 2,436 sq on two level with Additional and Perfect In law suite with Finished Basement, additional Kitchen , Bedroom and Access from Separate side Entrance, Home has no side walk which is very convenient to Park Additional Cars , hardwood flooring, Hardwood Stairs, Pot Lights, upgraded light fixtures, Quartz Counter top in Kitchen , Home can entertain large family Gatherings . Laundry on Second level for convenience, All Bedrooms are large in sizes . its a perfect floor plan home . must see (id:60365)
# 908 - 39 Annie Craig Drive
Toronto, Ontario
Enjoy Luxurious One Bedroom Condominium By Prime Living Area Of Marine Prade Dr, Humber Bay Park And Waterfront At Park Lawn And Lakeshore. Ttc, Parks, Waterfront, Trails, And Other Amenities Are At Your Door Steps. Annual Air Shows And Fireworks Can Be Enjoyed From Your Balcony. Morning View Of Lake And Downtown Is Amazing. 24Hr Concierge Service. One Underground Parking And Locker At No Cost Brand New Place Awaiting For Your Innovations. (id:60365)
27 Westview Crescent
Caledon, Ontario
Welcome Home to this desired beautiful community in Palgrave. Located on the Oak Ridges Moraine Palgrave offers a picturesque & rural village perfectly placed in the Caledon countryside surrounded by farms & Conservation Areas. As you approach this home you are immediately greeted by the inviting curb appeal surrounded by lush mature trees and pretty gardens. The sunlit Foyer of the home leads to lovely principle rooms; combined Living and Dining Room, Kitchen with Breakfast Area and Walk-Out to the expansive upper back deck. Enjoy your meals outside and relax in your very own private greenspace oasis. This home boasts a Yard with even more great potential backing the Caledon Trailway Path. This over-sized pie-shaped lot spans 82.55 ft. of frontage & offers a depth of 142.86ft surrounded by large/lush trees, providing privacy & offering tranquility. The Main Level of this house also features a Family Room with gas fireplace and a walk-out to the back deck. In addition the Main Level offers a 2-piece guest Washroom & access to the Garage. Ascend to the 2nd Level which features a Primary Suite with His/Hers Closets & a 3-piece Ensuite, additionally this level offers 3 more sizeable bedrooms and a 4-piece Main Washroom. The fully finished walk-out Lower Level of this house boasts an open-concept Recreation Room with direct access to the Hot Tub featured in the Yard, a 4-piece Washroom with Jacuzzi Tub, a Storage Room with potential to easily convert to a 5th Bedroom, Laundry Room and plenty of storage space. You do not want to miss the opportunity to call 27 Westview Cres Home!! Located just minutes from parks, schools, walking trails, Albion Hills Conservation Area, Palgrave Forest and Wildlife Area, Caledon Equestrian Park and just a short drive to neighbouring towns Bolton and/or Tottenham which offer shops, groceries & all Amenities. (id:60365)
104 - 24 Chapel Street
Halton Hills, Ontario
This small & exclusive boutique building is known as "Victoria Gardens". It is nestled on a beautiful property with gardens and an outdoor gathering area with gazebo & tables * The building offers residents a party/meeting room with BBQ terrace, pool table, library & exercise area * Condo fees include water, heat, air conditioning, common elements, building insurance, parking & maintenance of the common elements ** You'll love this bright & spacious suite that's approximately 1100 sqft with 2 bedrooms, 2 full baths, open underground parking & separate storage unit * The open-concept layout is perfect for both everyday living and entertaining, featuring luxury vinyl plank flooring in the living room & vinyl tile in the kitchen, dining and foyer * The kitchen with bleached oak cabinets overlooks the living room and features a ceramic backsplash, pantry & breakfast bar * Relax in the spacious living room with gas fireplace or step outside to your large, private terrace wonderful retreat & perfect place for visits with friends or family * Both bedrooms have lots of closet space & large south facing windows that look onto trees * The primary bedroom has a 4-pc ensuite along with 2 mirrored closets * There also a double linen closet & a 3-pc guest bath with separate shower * The ensuite laundry/storage room has an upright freezer and features custom built-in cabinets for lots of storage ** This spotless, move-in-ready suite is set in a prime location, just steps to Main Street, restaurants, shops, churches & more * The shopping mall, grocery stores, hospital, The Go station, and community/rec center are just minutes by car! (id:60365)
1603 - 1 Michael Power Place
Toronto, Ontario
Discover this stunning 2 bedrooms, 2 full bathrooms condo in the highly sought-after Michael Power Place, where style meets convenience! Located just a 5-minute walk to Islington Subway and minutes from Kipling GO, Hwy 427, and QEW. This condo offers breathtaking 16th-floor water views from your private balcony. The bright, open-concept layout features a gourmet kitchen with a waterfall quartz island, breakfast bar, and stainless steel appliances-- ideal for entertaining! This immaculate suite boasts modern finishes, gorgeous laminate flooring, and convenient ensuite laundry. Comes with 1 parking spot and 1 locker. Enjoy resort-style amenities: a gym, pool, sauna, theatre, party room, 24/7 concierge, and plenty of visitor parking. Steps from shops, restaurants, and parks. Don't miss this opportunity! (id:60365)













