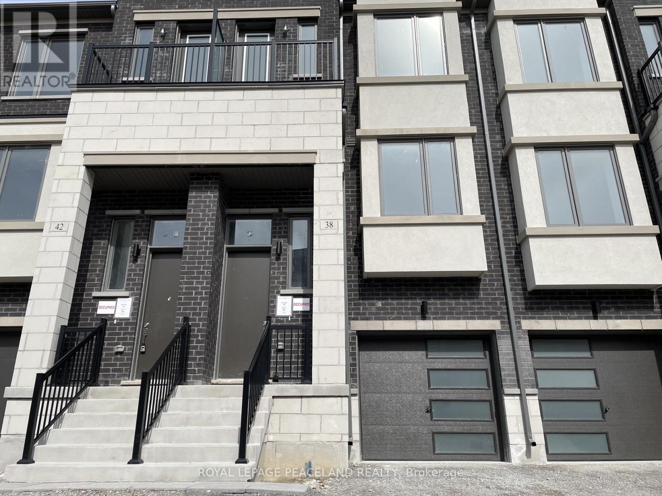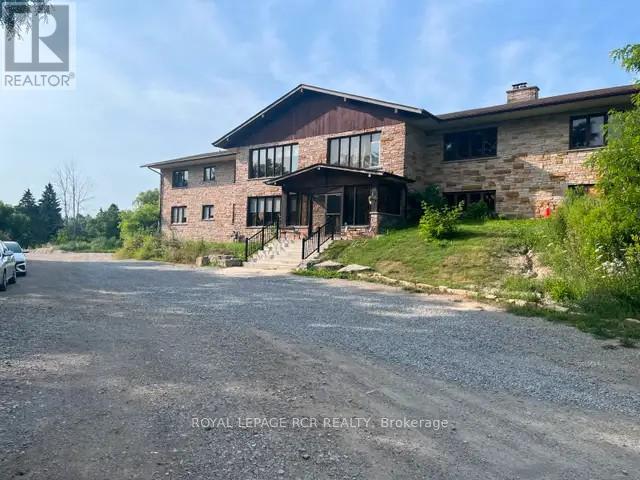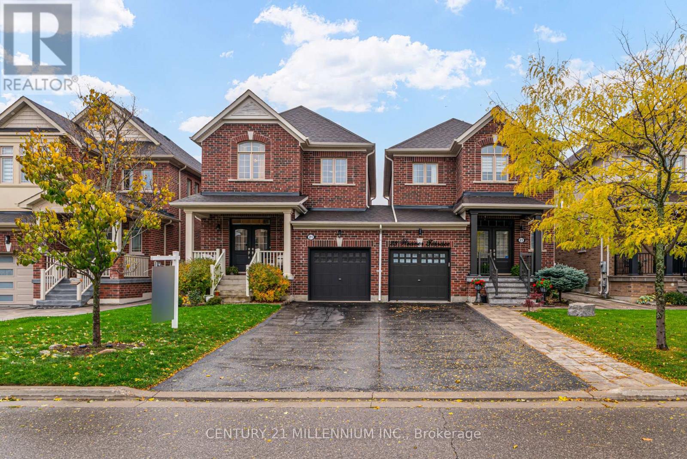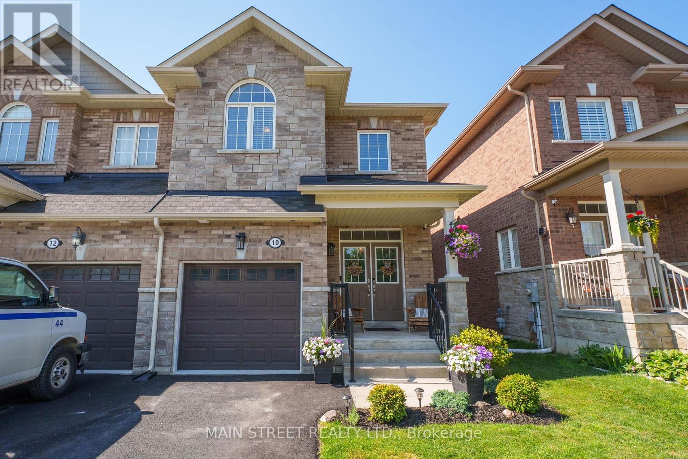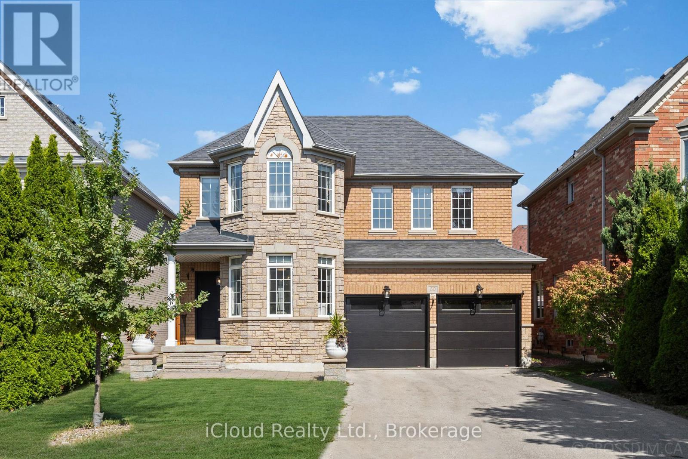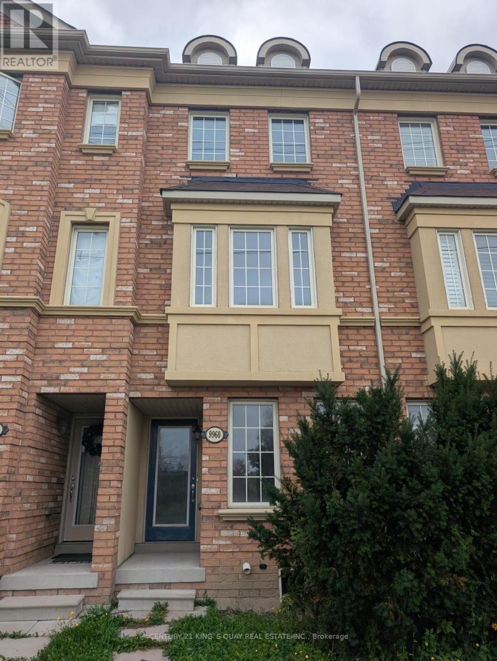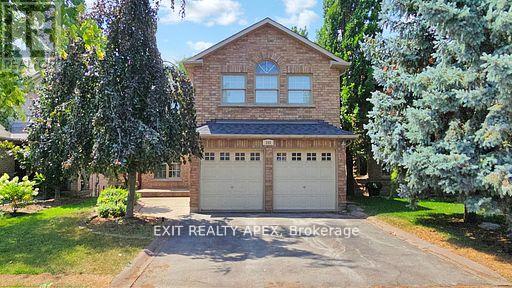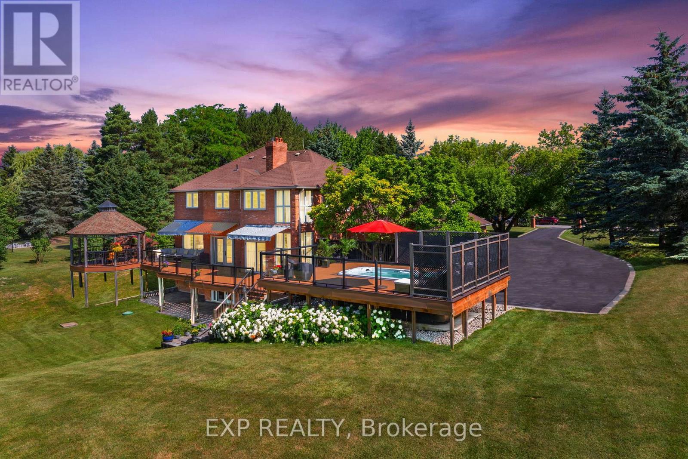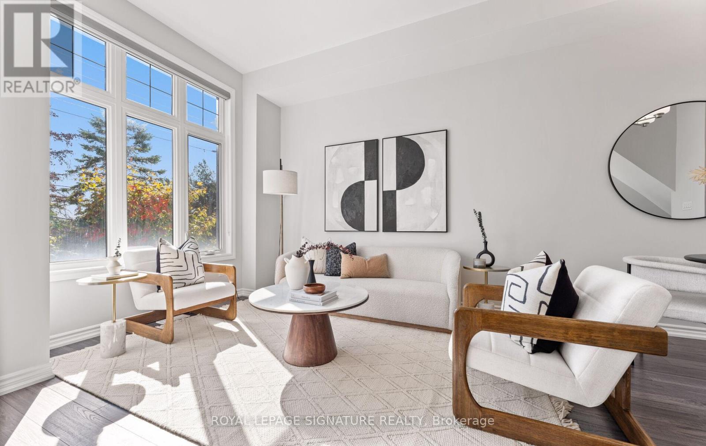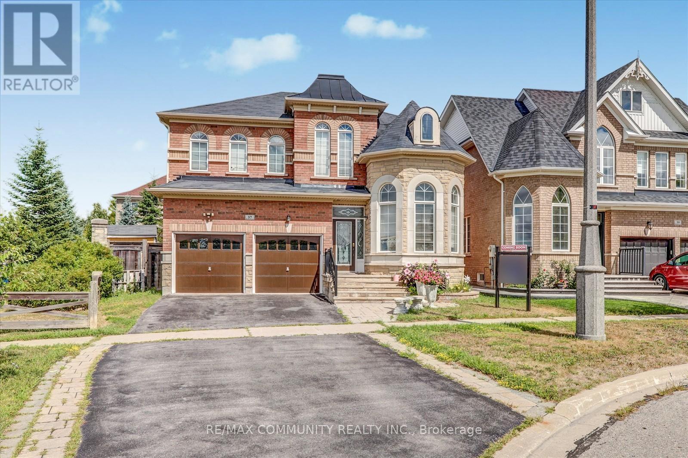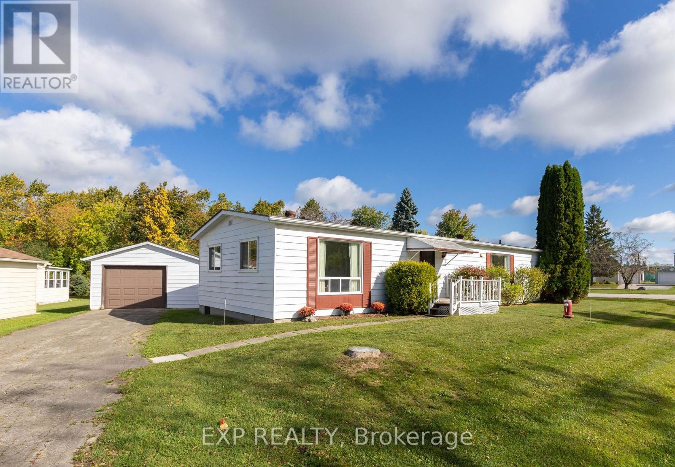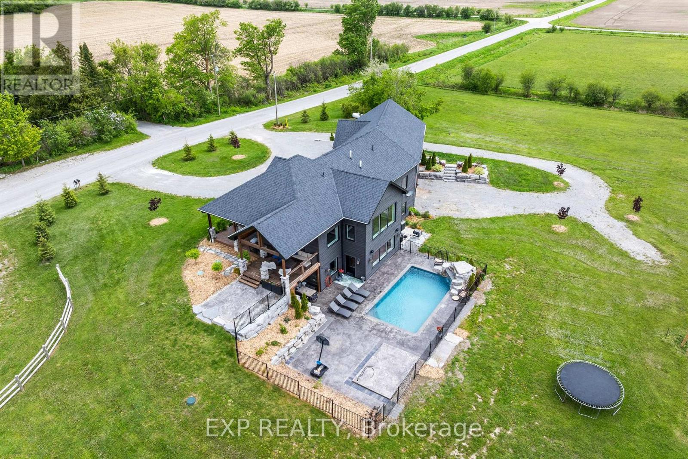38 Origin Way
Vaughan, Ontario
Look No Further! Tons Of Upgrades In This Brand New Modern 3-Storey Townhome Located In The Heart Of Vaughan. 1730 Sf Per Builder. Smooth 9' Ceiling Main And Upper. Upgraded Wide Wood Flooring. Ceiling-Height Kitchen Cabinets And Caesarstone Countertops. Great Functional Layout. No Waste Of Space. Massive Windows Filled With Natural Light. Open Concept Kitchen W/Island. Ground Floor Family Room Leading To The Backyard Can Be Use As An Office Or 4th Br. (id:60365)
102-199 Church Street
King, Ontario
Welcome to paradise! At 199 Church Street in Schomberg, Ontario, stands a handsome stone mansion on acres of natural beauty to explore. Spacious, newly renovated one-bedroom suite, park-like setting. Nature trails, bike paths, bird watching, fishing, gardening, etc. Close to library, restaurants, shopping, and transit. Local arena offers curling, hockey, gym, soccer, and more. Extra parking available for R/V, trailers. Storage available. Minutes to mall, airport, hwy 400. Large comfortable lobby, outside picnic area. Includes A/C, heat, hydro, water, parking, and a great landlord. Come and take a look. You won't be disappointed. Excellent for retiree. Call Rick 905-939-7000. (id:60365)
21 Weaver Terrace
New Tecumseth, Ontario
Here it is the total package in the family friendly town of Tottenham. This fully renovated semi detached is linked only at the garage giving you the privacy and functionality of a detached home. Solid red brick exterior, single garage, 2 driveway parking spaces no side walk. Front veranda & Dbl door entry welcomes you to spacious foyer & soaring 9ft ceilings throughout the m/f. Updated bold powder room feat classic finishes, features & gold hardware. Gorgeous XL living & kitchen area feat smooth ceilings, custom wall moulding, laminate floors, designer lighting. Dream kitchen w/ marble counters, High end s/s appliances, deep sink with Victorian style faucet, subway backsplash that flows in the DR with custom banquet bench seating. Sliding doors w/o to private backyard feat modern interlocking patio/walkway w/ solid gazebo & metal roof, kids play gym & durable shed. Hw staircase to 2nd level feat convenient well designed laundry room. King Size master bedroom with custom wall moulding, XL W/I closet & 3pcspa like ensuite w/sep deep soaker tub & stand up shower. 2 bdrms share a modern 4pc bath. Big bonus w/ the recent professionally finished Bsmt. Hw staircase to the fully open concept Rec room area, pt lights, smooth ceilings, vinyl flrs, Modern 2pc powder rm, Separate finished room for storage or can be used as a den/ office & a cool custom finished kids hang out areaunder the staircase that will be a big hit. Tottenham offers the perfect blend of small-town charm and modern convenience. This welcoming community is surrounded by rolling countryside, scenic trails, and peaceful ponds-ideal for families, retirees, and professionals looking for a relaxed pace without sacrificing accessibility. Commuters benefit from easy access to Highways 9, 27,and 400, offering quick connections to Bolton, Orangeville, and the Greater Toronto Area. Enjoy the Historical South Simcoe railway, Conservation park, Woodington Lake Golf Club & many other local amenities with the family. (id:60365)
10 Prosser Crescent
Georgina, Ontario
Welcome to 10 Prosser Cr !! This stunning 3-bedroom, 4-bathroom home is a hidden gem with a walkout basement, backing onto green space and water, offering tranquility and privacy in a beautiful setting. The open-concept main floor is perfect for entertaining, with a walkout leading to a spacious deck overlooking the serene surroundings and all new modern light fixtures. The three great-size bedrooms provide ample space and the primary bedroom features a walk through double closet and a luxurious five-piece ensuite bathroom, offering a private retreat within your own home. For added convenience, the laundry is located upstairs, making chores a breeze. The newly finished basement adds another dimension to this home, with a walkout providing in-law suite or apartment capabilities. Complete with a three-piece bathroom, this space offers versatility and endless possibilities for your living needs. Step outside to the beautifully newly fenced backyard, complete with a newer upper/lower deck and landscaping, creating the perfect outdoor oasis for gatherings or quiet moments surrounded by nature. Being an end unit, this home offers the privacy and feel of a semi-detached property, adding to the appeal and exclusivity of the space. Located close to schools, highways, shops, and everything Sutton has to offer, this home provides the perfect balance of convenience and serenity. Don't miss your chance to own this exceptional property in a sought-after location. Your dream home awaits at 10 Prosser Crescent in Sutton (id:60365)
60 Tuscana Boulevard
Vaughan, Ontario
Available Immediately - Welcome to this bright and elegant four-bedroom entire home with a full two-car garage in prestigious Patterson. Situated on a premium 43-foot lot with no sidewalk, this beautifully upgraded home offers exceptional curb appeal and a thoughtfully designed layout perfect for family living. Recent upgrades include a modern kitchen, new flooring, furnace, newly painted, stylish light fixtures, and a beautifully interlocked backyard designed for relaxing and entertaining with family and friends. The main floor features an elegant living and dining room with bay window and crown moulding, a spacious eat-in kitchen overlooking the family room, and a full bathroom for added convenience. The upper level offers generous bedrooms including a primary suite with a five-piece ensuite and walk-in closet. Enjoy the newly landscaped backyard with stone stairs, interlock patio, and professional front landscaping. The extended driveway parks up to eight cars and includes a Level 2 car charger for electric vehicles. Additional features include direct garage access, garage door opener, water filter and softener, and all stainless steel appliances. Prime location within walking distance to Rutherford GO Station, Forest Run Top Ranked Public School, parks, and shopping Inc. No Frills & Shoppers. A rare opportunity to lease a meticulously maintained and tastefully updated home in one of Vaughan's most sought-after communities. (id:60365)
9960 Mccowan Road
Markham, Ontario
Highly Demand Berczy Location. Bright Sunlight & Spacious 3 Storeys Freehold Townhouse. Excellent Layout, Freshly Paint, Very Well Maintained. Modern Kitchen With S/S Appliances and Eat-In Kitchen / Breakfast Area. W/O to Large Sundeck/Balcony. 3 Bedrooms With 2 En-Suites. Direct Access To/From Garage. Top Ranking School Zone: Pierre Elliot Trudeau HS & Stonebridge PS School District. Bus At Door Steps. Walking Distance to Schools, Parks, Shops and Supermarkets. Close To Many Amenities such as Gym & Banks Etc. (id:60365)
143 Veneto Upper Drive
Vaughan, Ontario
Prime neighborhood in Woodbridge! Ideal for a large family: with 4 bedrooms (including 2 super sized ones),4 washrooms (including 2 en-suites and 1 separate full bath). 2 Parking spots (including 1 Garage).Available from 1 September. Book your showings today!! Tenants will have to pass third party verification andmust pay $39 per person. (To be reimbursed on successful verification). Basement is rented separately.Tenants to pay 70% utilities. (id:60365)
47 Brule Trail
King, Ontario
A Refined Country Estate Of Space, Sophistication & Scenic Beauty. Nestled On 2.4 Acres In Kettleby, 47 Brule Trail Is A Timeless Estate Offering Exquisite Living Amid King's Countryside Charm. Backing Onto The Prestigious Carrying Place Golf & Country Club, This Home Blends Comfort, Privacy, And Natural Beauty In One Exceptional Retreat. A Canopy Of Mature Trees And Vast Landscape Welcomes You To Quiet Luxury Just Minutes From Nobleton, Schomberg, And Key Commuter Routes. Inside This 3,603 Sq.Ft Above Grade Home, You'll Find The Main Floor Flowing Elegantly Through Formal And Informal Living Spaces. A Gracious Foyer Leads To A Sunlit Living Room And Dining Area, With Large Windows Framing Lush Views. The Warm Family Room Features A Floor-To-Ceiling Fireplace, While The Chef-Inspired Kitchen Boasts Beautiful Counters, Bespoke Cabinetry, A Built-In Pizza Oven, And A Breakfast Area With Walk-Out Access To The Backyard. The 4+2 Bedrooms Include A Serene Primary Suite With Walk-In Closet And 5-Piece Ensuite. Every Bathroom Features High-End Finishes And Timeless Design. Additional Highlights Include Hardwood Floors, Main Floor Laundry And Mudroom, And A 3-Car Garage With Interior Access. The Finished Walk-Out Basement Offers A Recreational Area, Sleek Bar, Home Theatre, Large Bedroom/Private Office, Full Bath With Sauna - A Space Perfect For Extended Family Or Hosting Guests. Outdoors, Enjoy A Custom Expansive Deck, Covered Gazebo, And Hydrotherapy Coast Endless Premium Swim Spa For Year-Round Relaxation & Wellness. Surrounded By Trees And Open Fields, This Peaceful Estate Invites You To Live Beautifully In One Of King's Most Coveted Enclaves. (id:60365)
35 Hyderabad Lane
Markham, Ontario
A modern & bright townhome in sought-after Greensborough, Markham! Welcome to this beautifully maintained and freshly painted townhome offering 2+1 bedrooms and 4 bathrooms, perfectly situated in the desirable Greensborough community. This stunning home features 10-foot ceilings on the main floor, flooding the space with natural light and offering a bright, airy ambiance with unobstructed views. Enjoy cooking and entertaining in the modern kitchen complete with quartz countertops, upgraded backsplash, and upgraded stainless steel appliances. The generously sized bedrooms provide ample space and comfort, while all bathrooms feature upgraded wall tiles in the showers. The ground level boasts a large multi-purpose room with a full bathroom perfect as a third bedroom, spacious office, or guest suite. Additional upgrades include an interlock driveway, finished and painted garage, and more.Located in a family-friendly neighborhood with parks, schools, and transit nearby, minutes to Mount Joy Go Station and Markham Main St., this home offers the perfect blend of comfort, function, and modern design. Don't miss your chance to own this move-in ready gem! (id:60365)
37 Condarcuri Crescent
Markham, Ontario
Motivated Seller! Welcome to 37, CONDARCURI CRES an exceptional, "Bedford" model formal model home in the prestigious Box Grove community of Markham. This beautifully appointed 4 bedroom, 3-bath detached residence and 6 Cars Parking blends timeless elegance with modern functionality and offers over 2,700 eg ft of luxurious living space above grade. From the moment you arrive, you'll be captivated by the curb appeal, brick and stone exterior and lush. Inside, you're greeted with smooth ceilings, crown molding and hardwood floors that flow seamlessly throughout the main level. The gourmet kitchen is a chef's dream featuring granite countertops, stainless steel appliances, a stylish backsplash,and a generous breakfast area that walks out to a back yard, perfect for sunner entertaining. The adjacent family room boasts a cozy gas fireplace, ideal for relaxing evenings. Upstairs, the spacious primary suite offers a large walk-in closet and a luxurious 6-piece ensuite with double vanity, soaker tub, and glass shower. Three additional bedrooms feature large windows and custom closets. Enjoy your private backyard, garden shed, perfect relaxation. Located just minutes from top-ranked schools, parks, shopping, hospitals,and highways 407/401, this home combines elegance,space, and unbeatable location. Ideal forgrowing families looking to settle in one of Markham's most sought-after neighborhoods. Your next home awaits you. Don't miss your opportunity! (id:60365)
11 Geneva Court
Georgina, Ontario
Welcome Home To Easy Living In Sutton-By-The-Lake. Step Inside This Beautifully Updated Two-Bedroom, Two-Bathroom Bungalow And Feel An Instant Sense Of Calm. With Nearly 1,300 Square Feet Of Light-Filled Living Space, The Popular Georgian Model Offers The Perfect Balance Of Comfort And Ease. The Heart Of The Home Features An Inviting Dining Area With Hardwood Floors And Sliding Glass Doors That Open To A Covered Deck, Your Own Private Retreat Overlooking A Peaceful Forest Backdrop. It Is The Ideal Spot For A Quiet Morning Coffee Or An Evening Visit With Friends. The Spacious Living Room Is Filled With Natural Light From Three Generous Windows And Offers Another Walk-Out To The Backyard, Blending Indoor And Outdoor Living Effortlessly. At Days End, Unwind In The Primary Bedroom With A Serene View Of The Trees And A Private 3-Piece Ensuite Featuring A Deep Soaker Tub, Perfect For Relaxation. A Second Bedroom With A Double Closet And Semi-Ensuite Offers Space For Guests Or Hobbies. This Home Has Been Thoughtfully Updated With Fresh Paint, New Vinyl Plank Flooring In The Main Areas And Baths, Plush Broadloom In The Bedrooms, And A Newly Shingled Roof (2024). The Furnace And Air Conditioner Were Replaced Less Than Three Years Ago, Giving You Peace Of Mind For Years To Come. Residents Enjoy A Welcoming Community Clubhouse With An Inground Pool, Shuffleboard, Tennis And Pickleball Courts, Plus Regular Social Events That Make It Easy To Feel At Home. Just A Short Drive To Lake Simcoe, The Briars Golf Club, Local Shops, And Highway 404, This Is Where Comfort Meets Convenience. Most Of The Work Has Already Been Done, So You Can Move In, Make It Your Own, And Start Enjoying The Lifestyle You Have Been Looking For. (id:60365)
1766 Concession 13 Road
Brock, Ontario
Custom-Built ICF Bungalow On 23 Acres With Saltwater Pool! Experience Luxury Living In This One-Of-A-Kind Control4 Smart Home, Custom Built With ICF Construction From Foundation To Roofline For Superior Efficiency And Durability. Nestled On 23 Picturesque Acres, This Property Features A Lush Forested Area - Perfect For Nature Walks Or Natural Shelter For Livestock - A Scenic River Running Along The Edge, And Two Road Frontages With Multiple Driveways For Added Convenience. For Hobby Farmers Or Equestrian Enthusiasts, A Brand-New 20x30 Livestock Shelter Offers Endless Possibilities For Animals Or Equipment Storage. Inside, Youll Find 4 Spacious Bedrooms, Including A Stunning Primary Suite With A Custom Walk-In Closet And Spa-Inspired Ensuite. The Open-Concept Gourmet Kitchen Boasts A Separate Pantry And Flows Seamlessly Into The Bright, Sun-Filled Living Room, Where Large Picture Windows Frame Beautiful South-Facing Views. The Walk-Out Lower Level Leads Directly To The Heated Saltwater Pool With A Tranquil Waterfall And Spacious Patio - Ideal For Entertaining Or Relaxing. Additional Features Include Two Double Heated Garages, In-Floor Heating Throughout (Including Mudroom And Garages), And Exceptional Craftsmanship At Every Turn. A Rare Blend Of Elegance, Comfort, And Privacy - Truly A Retreat To Call Home. (id:60365)

