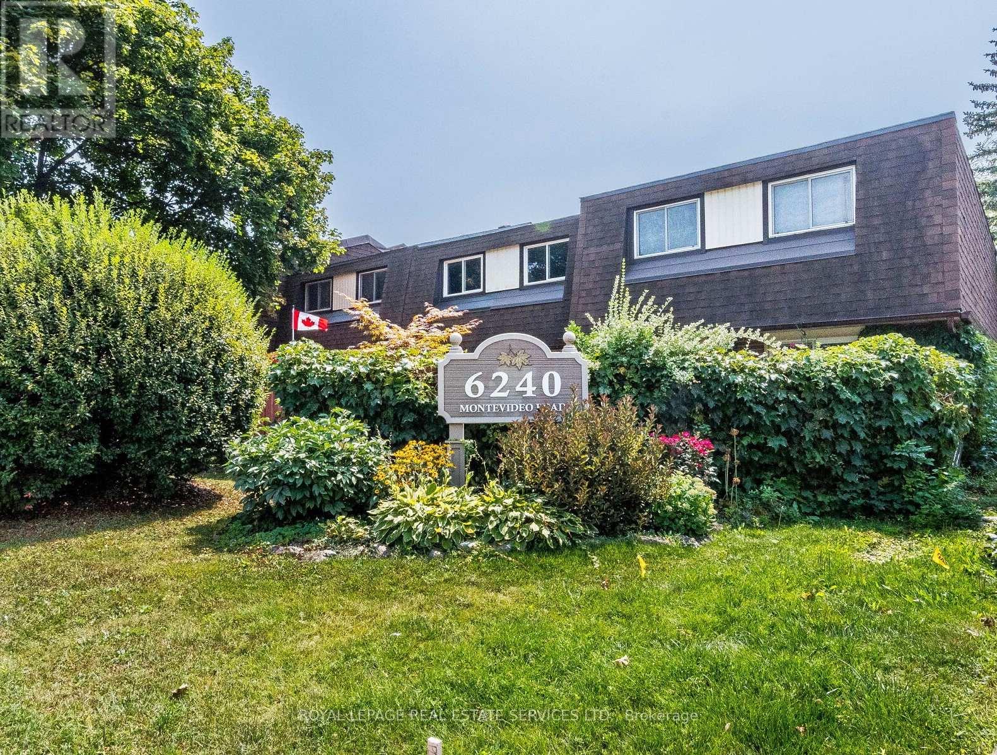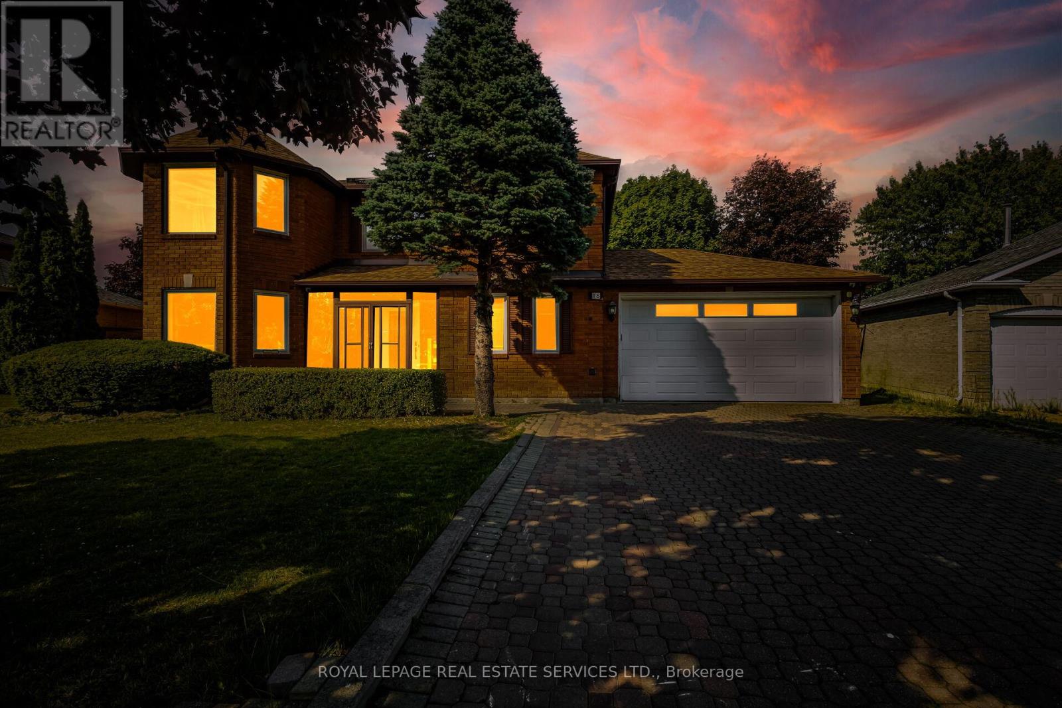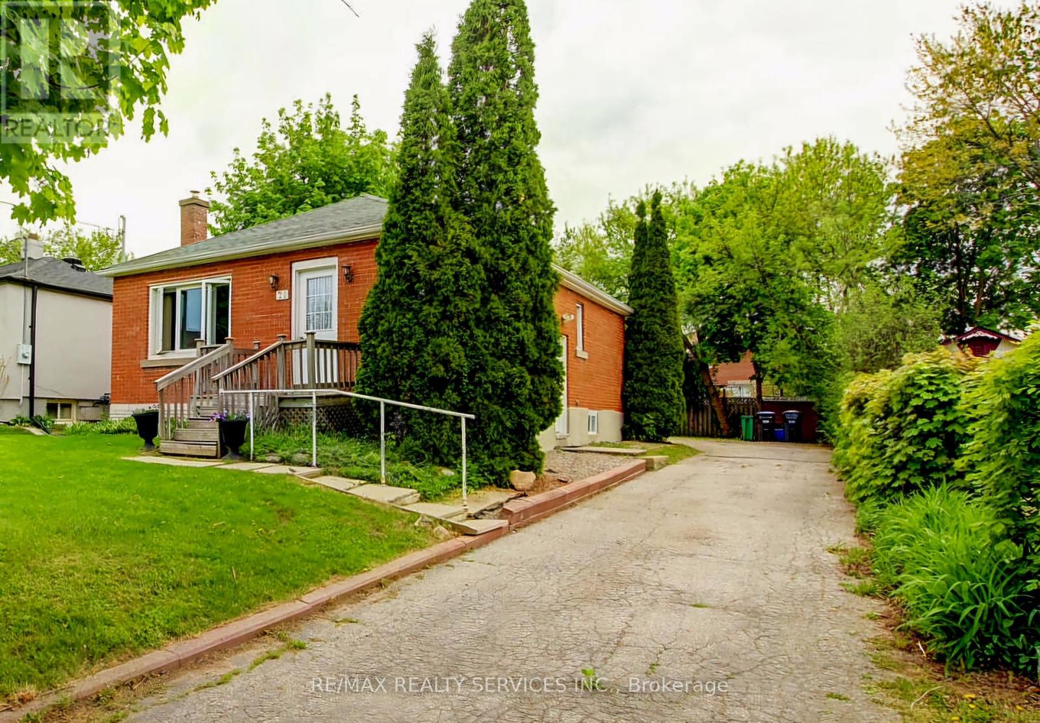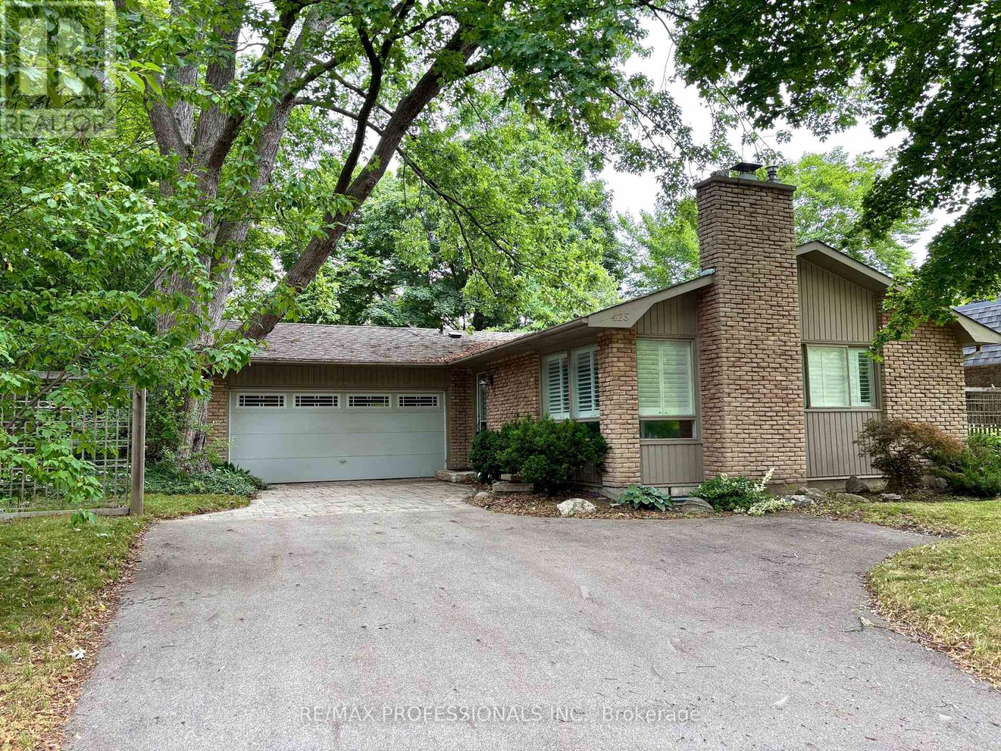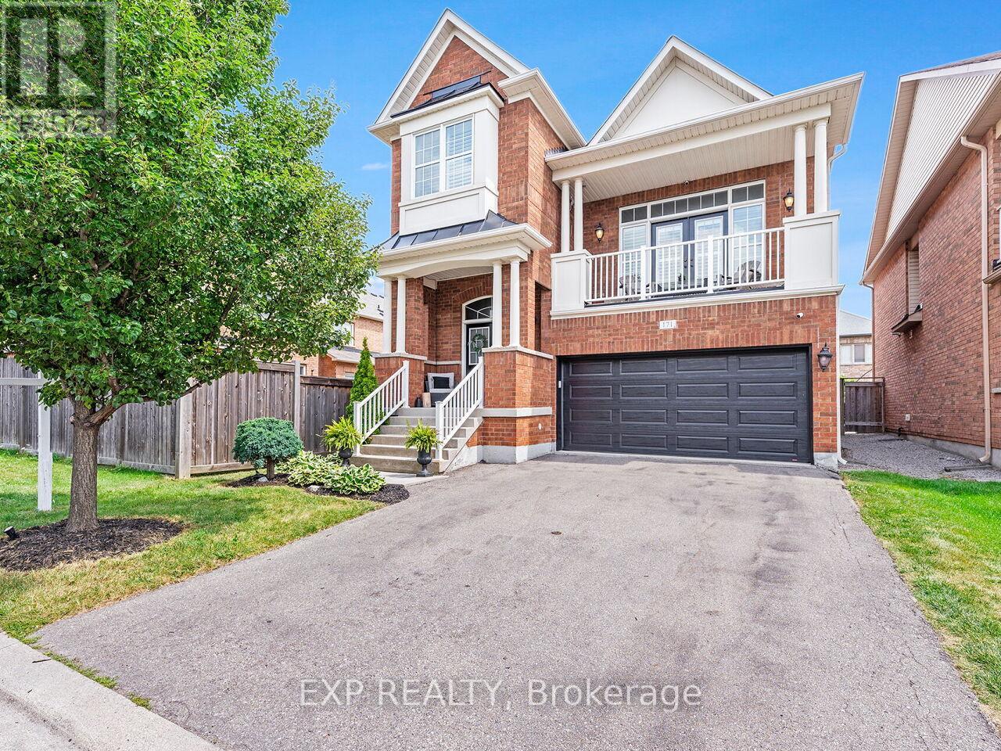9 - 6240 Montevideo Road
Mississauga, Ontario
Luxuriously Renovated & Exceptionally Spacious 3-Bedroom Townhome in heart of Mississauga.Discover this stunning residence in the Meadowvale community. Featuring rich hardwood flooringand elegant pot lights throughout, this home boasts a brand-new, designer-upgraded kitchen witha cozy breakfast area, quartz countertops, and premium stainless steel appliances. Theopen-concept layout offers a seamless flow, while the bright walk-out basement leads to aprivate backyardperfect for relaxing or entertaining guests. Enjoy the convenience of visitorparking and proximity to all amenities, with quick access to Hwy 401/403, walking distance toLake Wabukayne and Lake Aquitaine, public transit, top-rated schools, libraries, and parks. Anoutstanding property that truly stands out! (id:60365)
313 - 10 Halliford Place
Brampton, Ontario
Welcome To This Two Story Condo Townhouse Located On A Prime Location. Bright Open Concept Layout With Spacious Living Room On The Main Floor. Kitchen Is Equipped With Stainless Steel Appliances. Upstairs Features Two Good Size Bedrooms With Full Washroom. Ensuite Laundry, Close To all Amenities school, Parks And shopping Centers. Easy Access To Major Highways. (id:60365)
18 Tremont Court
Brampton, Ontario
Welcome to 18 Tremont Crt a beautiful upgraded home located on a quiet court in the highly desirable Heart Lake community of Brampton. This rare, extra-large ravine lot backs onto a peaceful river, offering stunning views and direct access to nature. Enjoy the convenience of being steps away from Loafer's Lake, scenic walking trails, parks, playgrounds, and the HeartLake Recreation Centre the perfect setting for families and outdoor enthusiasts. The heart of the home features a newly renovated kitchen, ideal for cooking and entertaining instyle. The finished basement offers additional living space and includes a separate entrance great for extended family or rental potential. (Note: basement is not a legal secondary unit.)Well cared for and move-in ready, this home combines tranquility, functionality, and primelocation. Dont miss your chance to own a rare ravine property in one of Bramptons most sought-after neighbourhoods. Your forever home awaits! (id:60365)
29 Woodward Avenue
Brampton, Ontario
Beautiful 2 + 2 bedroom, 2 bath, all brick detached bungalow with a separate side entrance on a premium 50' X 130' lot ! Main level features the original strip oak hardwood floors, 2 spacious bedrooms and an eat - in kitchen. Nicely finished lower level with 2 bedrooms ( both with above grade windows ), 2nd kitchen, 3 - pc bath and a shared laundry. Upgraded circuit breaker panel, high efficiency furnace, reshingled roof ( 2013 ), eves and soffits ( 2020 ), vinyl windows and seven appliances. Oversized yard with mature trees, desirable South exposure, garden shed, 6 car parking, walking distance to schools, parks, Go Train and historic downtown Brampton ! Shows well and is priced to sell ! (id:60365)
Bsmnt - 1190 Dovercourt Road
Toronto, Ontario
Urban Living Meets Modern Comfort! Welcome to 1190 Dovercourt Rd Basement Unit, a newly renovated 1-bedroom, 1-bath gem in the heart of one of Torontos most vibrant neighbourhoods. This spacious suite boasts a stylish open-concept kitchen with a centre island thats perfect for your morning coffee, weeknight dinners, or hosting friends. Fresh finishes, updated flooring, and a bright, airy feel make this space move-in ready. Live steps from the best of DovercourtWallace EmersonJunction: indie cafés, eclectic restaurants, boutique shops, and buzzing nightlife are all at your fingertips. Enjoy weekend strolls through nearby parks, explore the local art scene, and take advantage of excellent transit for quick access to anywhere in the city. This is where modern design meets neighbourhood charm dont miss it! (id:60365)
462 Celandine Terrace
Milton, Ontario
Welcome to this recently built, end-unit townhome by Great Gulf Homes. You will step in to avery functional open-concept layout featuring hardwood flooring throughout. The dining roomarea connects with the living room which overlooks the backyard, making it convenient foroutdoor entertainment. The kitchen has upgraded quartz counters, ample storage cabinets, andstainless steel appliances. The main floor has half bath/powder room, as well as access to the1 car garage from inside adding to the convenience. The 2nd floor has 3 generous sizedbedrooms; the primary bedroom has a 4-piece ensuite washroom and a walk-in closet. Anadditional 4 piece washroom on the main floor is shared by the other 2 bedrooms. The basementis unfinished and adds to the future potential of additional living space. The entire house isbright, very well maintained, and close to all essential amenities that a family looks for. (id:60365)
Bsmnt - 1131 Ivandale Drive
Mississauga, Ontario
This bright and modern home offers the perfect blend of style and convenience in a prime central location, just minutes from parks, top schools, shopping malls, grocery stores, restaurants, and public transit. Inside, enjoy an upgraded kitchen with Formica countertops, stainless steel appliances, a microwave, and sleek vinyl floors, complemented by a tastefully updated bathroom. The spacious rooms feature 8-foot ceilings, abundant natural light, and generous closet space. (id:60365)
Bsmt - 241 Sussexvale Drive
Brampton, Ontario
Legal basement apartment, separate entrance, large eating kitchen with stainless steel fridge and stove, 3 piece bath with glass enclosed shower, 2 good sized bedrooms. Located in a desirable neighbourhood. Walking Distance To School, Park, & Few Min To Hwy 410. Tenant to pay 30% of utilities bill. (id:60365)
425 Canterbury Crescent
Oakville, Ontario
Discover this bright bungalow tucked away on a serene crescent in one of Oakville's most desirable neighbourhoods. Set on a generous 60 x 100 ft lot, the home is surrounded by mature trees in a private, park-like setting. Inside, the open-concept living, dining, and kitchen area is bathed in natural light, featuring soaring 10-ft cathedral ceilings, skylights and a cozy fireplace perfect for entertaining or quiet evenings at home. Originally a three bedroom bungalow that has been converted to a two bedroom plus Den. The main level includes a spacious primary bedroom complete with a private seating area and direct walkout to the tranquil garden, an ideal place to unwind. A versatile second bedroom or home office is also located on this level. The fully finished walkout lower level offers a large bedroom and an exceptional additional living space, highlighted by a large family room with a second gas fireplace and wide walkout patio doors that bring the outdoors in. The generously sized bedroom with a walk-in closet and en suite bathroom completes this level, offering comfort and privacy for guests or family members. Other highlights include an updated roof shingles (2017), and an unbeatable location close to top-rated schools, parks, and Lake Ontario. Exceptionally well priced property with great potential for improvements. Eastlake has great elementary schools, great secondary schools, elementary special programs, and secondary special programs. There are 7 public schools, 5 Catholic schools, and 4 private schools serving this neighbourhood. The special programs offered at local schools include French Immersion, International Baccalaureate, Christian, Montessori, All-Male, Advanced Placement, and All-Female. (id:60365)
161 Bonnie Braes Drive
Brampton, Ontario
*Ravine Lot, Legal 2-Bedroom, 2.5 Baths, a Rec Room with attached bath, Basement Apartment with potential rental income, Total of 2 Kitchens, 6 Bedrooms & 7 Bathrooms all together in the house, 2 Master Ensuites, Every Bedroom Has Access to a Bathroom*. Located in the sought-after Credit Valley community, this beautifully designed corner double car detached home offers the perfect blend of luxury, functionality, and income potential. Step through the double-door entry into a bright, welcoming main floor with 9ft ceilings and *hardwood flooring* throughout the entire home, including all bedrooms. The open-concept layout boasts a combined living and dining area, a cozy family room, and an upgraded kitchen with granite countertops ideal for family gatherings and entertaining. The upper level showcases a *primary master suite* with a large walk-in closet and a luxurious 5-piece ensuite, while a *second master bedroom* offers its own 4-piece ensuite and closet. The remaining two generously sized bedrooms each include closets and share a well-appointed bathroom. A versatile *den* area completes the upper level, perfect for a home office, study space. The fully finished basement is a legal 2-bedroom apartment with its own private entrance, offering a thoughtfully designed layout ideal for extended family or rental income. It features 1 full kitchen, two 3-piece bathrooms, 2-piece powder room and a Rec room, providing both comfort and functionality in one spacious unit. With 6-car parking spaces, abundant natural light, pot lights throughout , and located in the highly sought-after Credit Valley community, this home is just minutes from Eldorado Park, top-rated schools, and major highways. A rare find with incredible income potential and family comfort ! (id:60365)
824 - 3091 Dufferin Street
Toronto, Ontario
Experience elevated living in this top-floor, penthouse-style suite at Treviso 3. This spacious 3-bedroom + den home boasts floor-to-ceiling windows and a stunning green terrace overlooking the park. The upgraded chefs kitchen features sleek modern cabinetry, Italian-imported hardware, glass backsplash, and granite countertops in the kitchen with a custom oversized island (quartz & wood extension) with seating for six, illuminated by a designer chandelier. Enjoy upgraded bathrooms, custom window shades, imported light fixtures, and Benjamin Moore designer paint throughout. One-of-a-kind suite that offers an unmatched blend of style and sophistication. Property is ideally located in close proximity to Lawrence West Station Subway, parks, playgrounds, Yorkdale Mall, and daycares. Unit comes with 1 parking and 1 locker. (id:60365)
171 Giddings Crescent
Milton, Ontario
Nestled in a pristine Milton neighbourhood, this stunning 4-bedroom detached family home offers just under 2,500 sq.ft. of beautifully designed above-grade living space. With its blend of style, comfort, and functionality, its perfect for a growing family. Inside, you will find oak stairs with wrought iron spindles, 9 ceilings, and separate formal living and dining rooms. The impressive great room boasts soaring open-to-above ceilings and a walk-out to a covered balcony ideal for relaxing or entertaining. The sunlit family room features a cozy gas fireplace, while the large eat-in kitchen includes stainless steel appliances, granite countertops, a centre island with breakfast bar, pantry, and a bright breakfast area. California shutters throughout add a touch of elegance. Upstairs, the primary suite offers a walk-in closet and 4-piece ensuite. Three additional bedrooms provide ample space for family, guests, or a home office. Outside, enjoy low-maintenance artificial turf, a custom aggregate patio, and a built-in firepit for year-round entertaining. The double-car garage and parking for four on the driveway (no sidewalk!) add convenience. Just steps to Scott Neighbourhood Park & Splash Pad, top-rated schools, and a short walk to downtown Milton, shops, and amenities. Easy access to Hwy 401 and the new Tremaine Rd interchange makes commuting a breeze. Minutes from the Niagara Escarpment, Sherwood Community Centre, the farmers market, restaurants, and conservation areas, this is the ultimate family lifestyle in one of Milton's most desirable communities. (id:60365)

