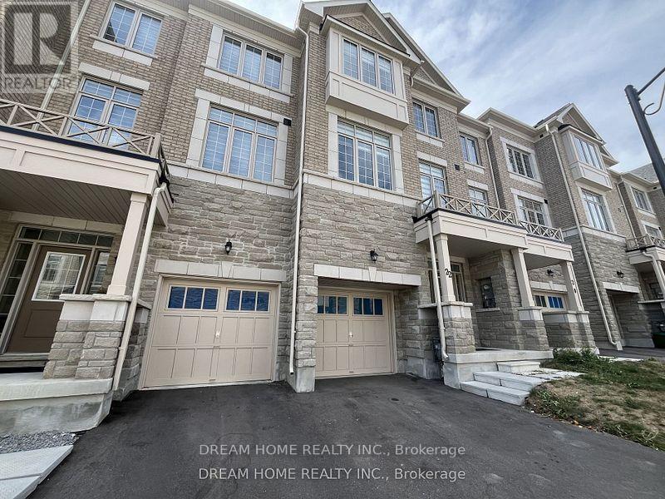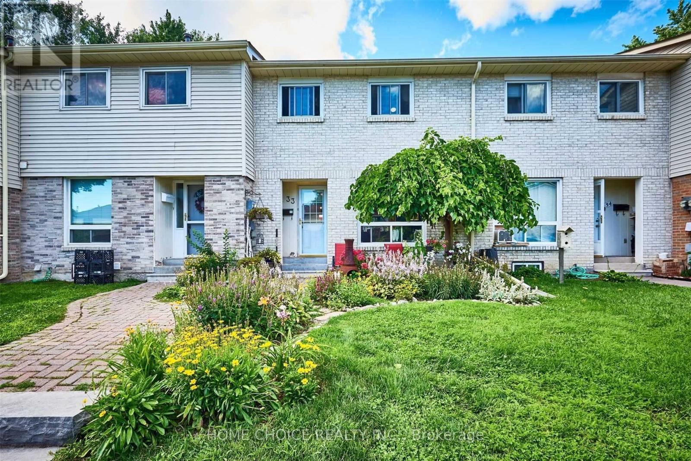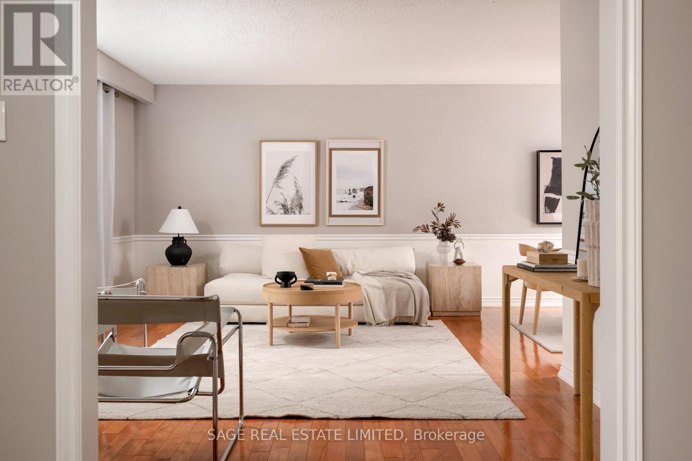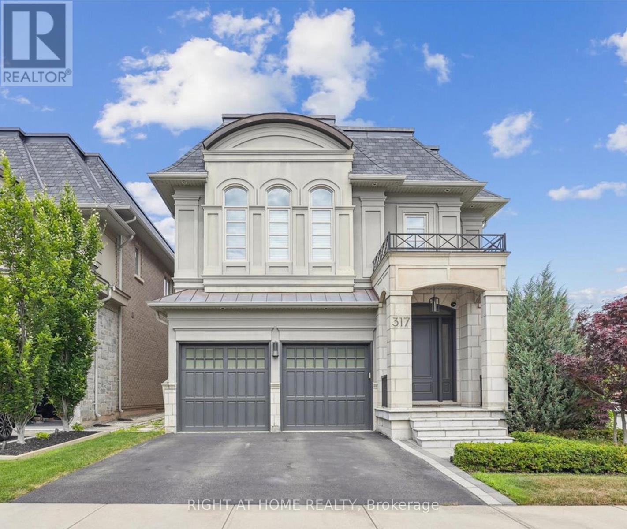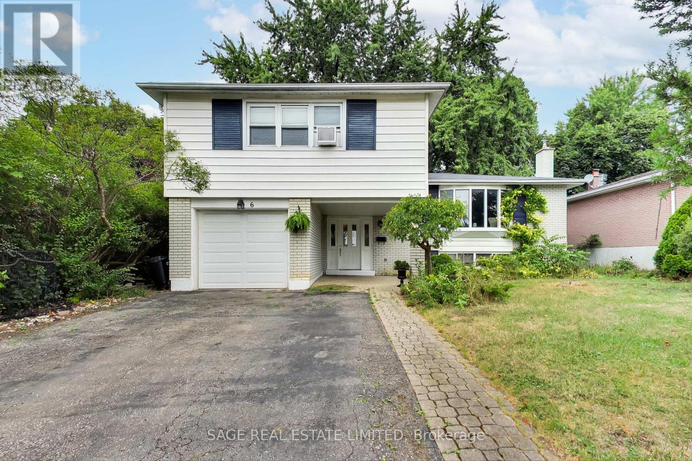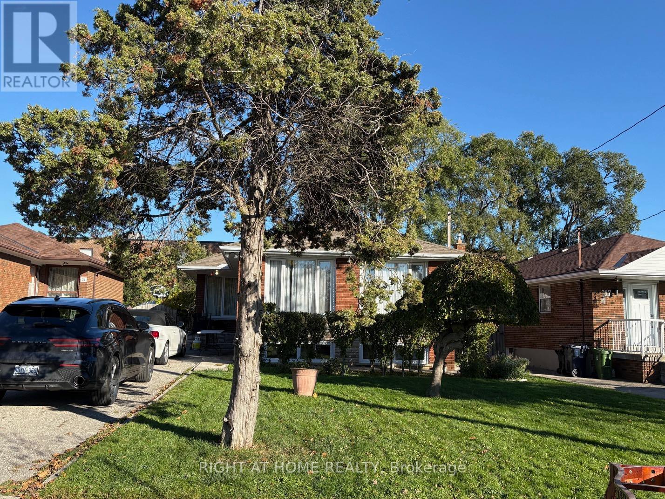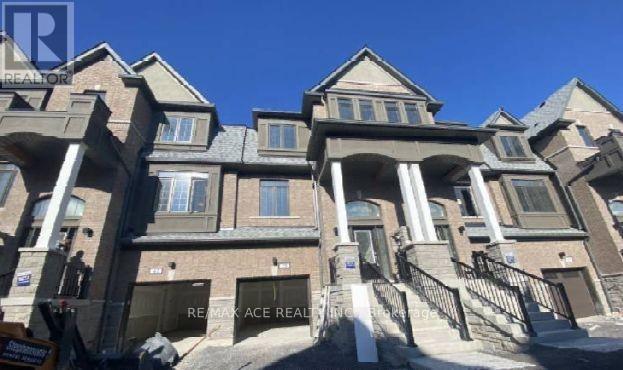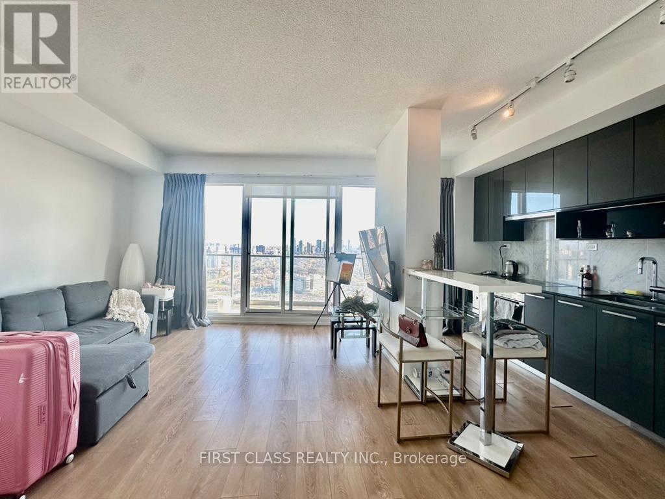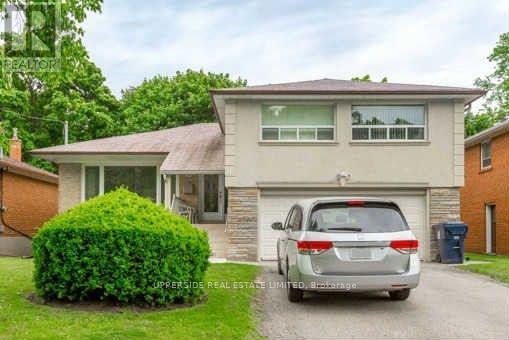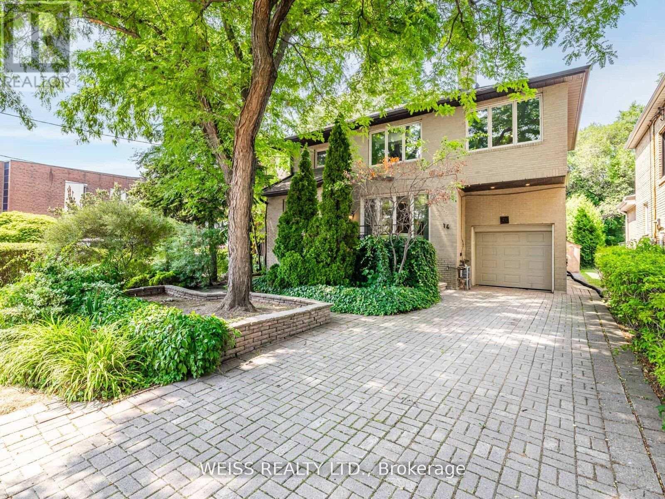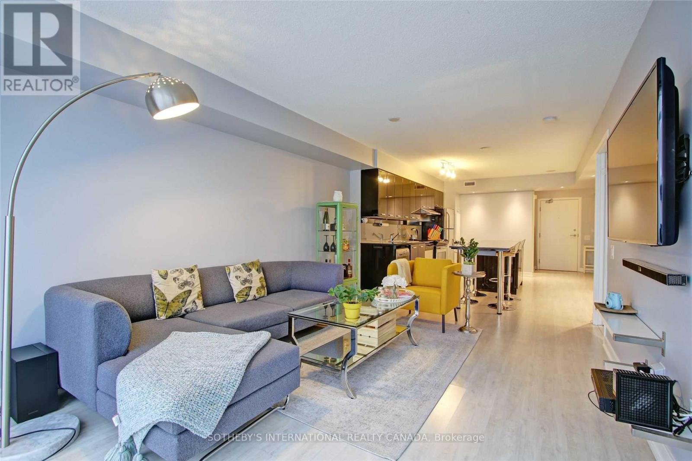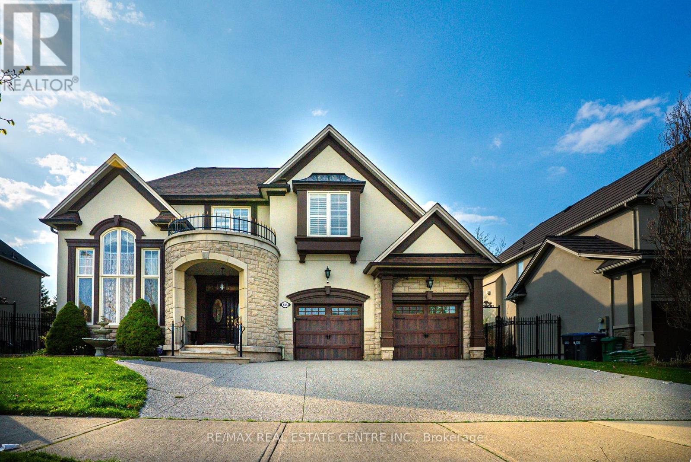22 Thomas Hope Lane
Markham, Ontario
Welcome To 2 Year Old Luxury Town Home By Fair Tree, Large Windows, Super Bright , Hardwood On 1st,2nd,3rd floors, Upgraded Glazed Porcelain Floor Tile In Foyer, Pot Lights, Soaring Nine Foot Ceiling On 1st,2nd Floors, Carrara Doors With Brushed Nickel Plated Knobs, Stained Handcrafted OAK STAIRCASE With Oak Handrail And Wrought Iron Pickets From The 1st To The 2nd, Fiberglass Laundry Tub, Custom GRANITE Countertops, GRANITE Countertops With Undermount Sink In all Bathroom, Pedestal Sink In Powder Room, Marble Threshold And Marble Door Jambs In All Shower Stalls , Master Bedroom With Walk In Closet & 5 Pc Ensuite, Privacy Locks On All Washroom Doors, Plate Mirror In All Washrooms, Three Piece Rough In For Future Basement Washroom, 1st Patio, 2nd And 3rd Floor Walk Out to Balconies, Close to Costco, Walmart, Home Depot, Canadian Tire (id:60365)
#33 - 611 Galahad Drive
Oshawa, Ontario
Welcome to 611 Galahad Dr Unit 33, a beautifully maintained and move-in-ready townhome nestled in Oshawa's desirable Eastdale community. This bright and spacious 3-bedroom, 2-bath residence perfectly combines comfort, style, and practicality. The main floor offers an inviting open-concept layout featuring a modern kitchen that seamlessly flows into the dining and living areas filled with natural light-ideal for both everyday living and entertaining. Upstairs, discover three generously sized bedrooms and a tastefully updated bathroom designed for modern family comfort. The finished basement provides additional living space with a cozy recreation room, built-in bar, convenient 2-piece bath, and a versatile workshop or storage area. Located in a well-kept complex surrounded by mature trees and walking paths, this home is just minutes from excellent schools, parks, shopping, transit, and quick access to Highway 401-offering the perfect balance of tranquility and convenience in one of Oshawa's family-friendly neighborhood. (id:60365)
41 Douglas Crescent
Erin, Ontario
Dreamy Douglas! Families, meet your next home: 41 Douglas is a wonderfully updated detached side-split on one of Hillsburghs most coveted streets with a rare and private pie-shaped lot. The inside is practical and loveable with 3 well-sized bedrooms, distinct living spaces for the entire family, and a lower level retreat with a recreation room, additional bedroom/home office and full bathroom. ***** The outside is the true treat. Its 70 feet frontage widens to 190 feet in the back, filled with trees and clothed in privacy. Plenty of space to live, live and host, perfectly made for family gatherings, BBQs, or quiet mornings surrounded by nature. ***** All of this in Hillsburgh, part of the charming Town of Erin. A tight-knit, welcoming community where history meets modern convenience: local shops, cafes, and the historic Elora-Cataract Trailway are just minutes away. ***** 41 Douglas is private, spacious, and ready for your next chapter. Come get it! (id:60365)
317 Tudor Avenue
Oakville, Ontario
Welcome to The Royal Oakville Club, a prestigious enclave in Old Oakville. This sun-filled corner-lot home, built in 2016 and extensively customized, offers over 5,000 sq ft of refined living space, including a fully finished lower level.The main floor features open-concept living, a spacious family room with custom built-ins and gas fireplace, and a designer Downsview kitchen with quartz countertops, large island, Wolf/Sub-Zero appliances, custom pantry, and mudroom. High-end finishes include engineered white oak floors, bespoke millwork, and designer lighting.Upstairs are four generous bedrooms, each with ensuite or semi-ensuite baths and custom closets. The primary suite boasts a spa-like ensuite, two walk-in closets, and a third reach-in.The professionally finished lower level offers a large rec room, media center with built-ins, ample storage, and a full bathroom. Outside, enjoy a beautifully landscaped, tree-lined yard with irrigation. The fully finished garage and integrated security/camera system add both function and peace of mind. In addition, security film installed on two lower level windows. Entire home painted in 2022. A rare turnkey luxury home in one of Oakville's most sought-after communities, blending elegant design, modern upgrades, and an unbeatable location.A rare turnkey luxury home in one of Oakville's most sought-after communities, blending elegant design, modern upgrades, and an unbeatable location. (id:60365)
6 Dunsinane Drive
Markham, Ontario
Welcome to 6 Dunsinane Drive a spacious 4-bedroom, 3-bathroom sidesplit tucked into a quiet residential pocket of Thornhill. Set on a wide 55 x 109 ft lot, this detached home offers the space, layout, and flexibility that growing families are looking for. Inside, you'll find a functional floor plan with generous living and dining areas, a full-sized eat-in kitchen with walk-out to an expansive backyard, and a finished basement offering additional living space, playroom potential, or a private guest suite. The location cant be beat. You're within walking distance to some of the areas best green spaces and trails including Bayview Reservoir Park, Valley View, Huntington, and Royal Orchard Park offering open fields, forested paths, and quiet spots to unwind. Families will appreciate the top-tier school district, with access to both elementary and secondary French Immersion programs. Everyday essentials are minutes away, with shops, restaurants, and entertainment at Richmond Hill Centre just a 10-minute drive. Commuters? You're 5 minutes to Langstaff GO, with quick connections to Yonge, Bayview, Hwy 407 and Hwy 404. (id:60365)
19 Budea Crescent
Toronto, Ontario
* WHOLE HOUSE * Beautifully renovated 3-bedroom + 1, 2 bathroom (in-law suite) bungalow located in the desirable Wexford-Maryvale neighbourhood. This bright, open-concept home features a modern kitchen with granite countertops and stainless steel appliances, spacious bedrooms, and an updated bathroom with elegant finishes. Enjoy a private backyard, perfect for relaxing or entertaining. Steps to schools, parks, shopping, and transit with easy access to Hwy 401 & DVP. Move-in ready and ideal for families or professionals seeking a comfortable, modern home in a prime Scarborough location.* Separate listings for upper and lower unit* (id:60365)
39 Selfridge Way
Whitby, Ontario
Stunning 1,714 sq ft townhouse located in a newly built community just steps from Downtown Whitby. The main level showcases a modern open-concept design with a stylish kitchen, hardwood floors in the living/dining area, and plenty of natural light. The primary bedroom is a true retreat with a private balcony, walk-in closet, and spa-like ensuite featuring a standalone tub. Three additional bedrooms plus a versatile den provide ample space for family or office use. The unfinished basement offers excellent storage potential. Conveniently situated within walking distance to shops, restaurants, and amenities, only minutes to Whitby GO Station, Port Whitby, schools, hospital, groceries, and Hwy 401. (id:60365)
3501 - 117 Mcmahon Drive
Toronto, Ontario
Beautiful Maintained Unit with 10 Foot Ceilings, Great Unobstructed East View. Enjoy Entertaining On Your 100 Sq.Ft Balcony. Interim 475 Sq.Ft. Studio Unit In Bayview Village. Floor To Ceiling Windows. Walking Distance To Subway, Go Train, Hospital, 2Mins Drive To 401 & 404, Fantastic Amenities: Gym, Basketball Court, Tennis, Badminton & Volleyball Courts, Bowling Alley. Owned Locker. Be Creative, Look At Pictures With Floor To Ceiling Room Divider. Easy Turn This Unit Into A One Bedroom. (id:60365)
19 Palm Drive
Toronto, Ontario
Bring Your Fussiest Clients! Entire house including basement apt.2 bed (potential with separate entrance),This Beautifully Updated And Lovingly Cared For Home Is Perfect For Your Family. Featuring 3 Spacious Bedrooms, 3 Bathrooms, Open Concept Living/Dining Rm And Large Eat In Kitchen. Have A Bbq While The Children Play In The Large Backyard. Walk To Ttc, The Park Bathurst St Shops And Restaurants. Excellent School District Inc. William Mackenzie Cl. Don't Miss This One! (id:60365)
14 Northmount Avenue
Toronto, Ontario
Fantastic 5+4 bedroom home on quiet high demand street in Armour Heights.!! 6 Bathrooms. 3836 square feet above grade (as per MPAC) plus separate entrance to large finished basement.Amazing 44 x 150 lot!!! Excellent layout. Spacious kitchen with granite counters, abundant cabinetry and walk out to large deck. Sizable dining room and living room with gleaming hardwood floors. Passover Kitchen on main floor! Vast family room with walk out to back yard. 5 skylights! Large 2nd floor laundry. Primary bedroom with luxurious 5 price ensuite and large walk in closet. Too much to mention. Close to top rated schools, Subway, TTC , 401, Avenue Road, Yorkdale, restaurants and lots of shopping. (id:60365)
1719 - 19 Singer Court
Toronto, Ontario
Gracefully designed and thoughtfully appointed, this refined residence offers a lifestyle of sophistication and comfort. Complete with a private balcony, parking, and locker, every detail has been considered to create both beauty and functionality. Interiors are enriched with couture wallpaper, recessed lighting, and white-washed veneered flooring, while floor-to-ceiling glass captures natural light and frames serene views. Striking black granite counters lend a dramatic edge, complementing the open, airy design.The flowing living, dining, and kitchen spaces invite effortless daily living and stylish entertaining. Anchored by a sleek island with breakfast bar seating, the culinary kitchen delights with stainless steel appliances and glossy black lacquered cabinetry, offering a striking interplay of light and depth.The oversized primary suite, complete with a spa-inspired four-piece ensuite, provides a private sanctuary. A versatile den, enhanced with its own closet, easily serves as a guest bedroom or a polished home office.Bathed in sunlight and enhanced with modern conveniences, this residence is a rare blend of elegance and ease a true statement of luxurious city living. (id:60365)
645 Cranleigh Court
Mississauga, Ontario
Nestled in a sunlit cul-de-sac on a wide premium lot, surrounded by iron fence. this stunning 5600 sq. ft. executive home in the prestigious Watercolours by Mattamy offers luxurious living with extensive upgrades. Featuring hardwood floor on the Main floor and Granite In the Hallways, a main-floor office and laundry room, and 4+1 spacious bedrooms with 4.5 baths, this home is designed for both comfort and elegance.The primary suite boasts a spa-like 5-piece ensuite with jet bathtub, with brand new flooring in all bedrooms, while the bright and airy chefs kitchen is equipped with stainless steel appliances, custom cabinetry, and a walkout to the backyard. The fully finished basement is an entertainers dream, complete with a wet bar, island, additional bedroom, and a 3-piece bath. Treed Back yard for privacy and the front yard offers a 4+ car driveway, and the home is conveniently located near the QEW, lake, restaurants, 5 minutes to Port Credit, shopping, and more. (id:60365)

