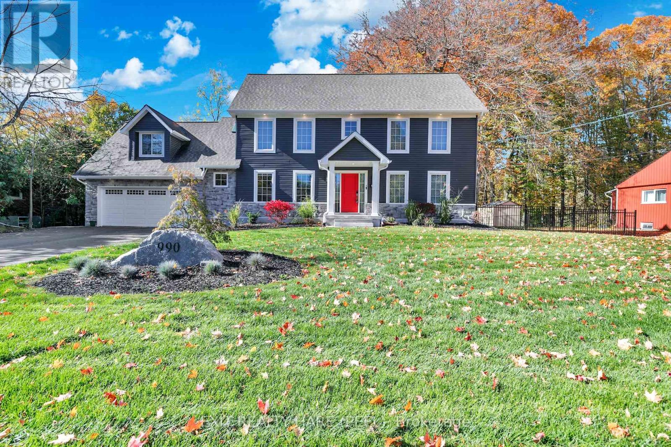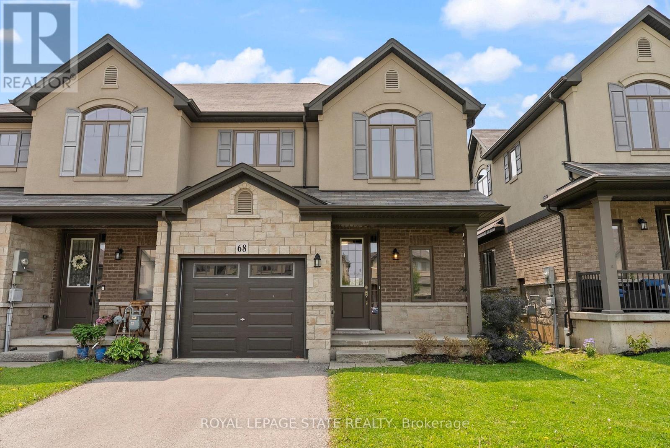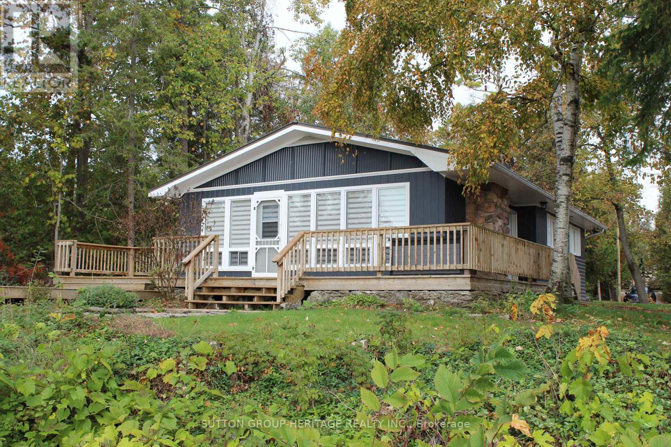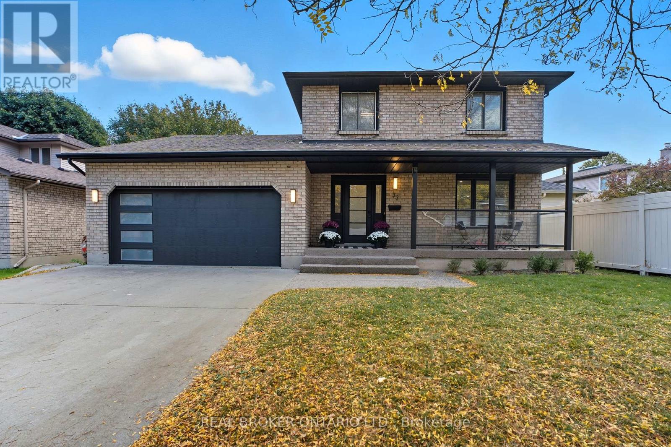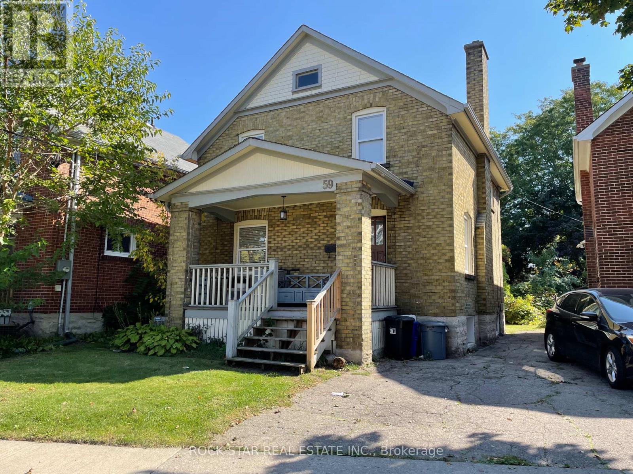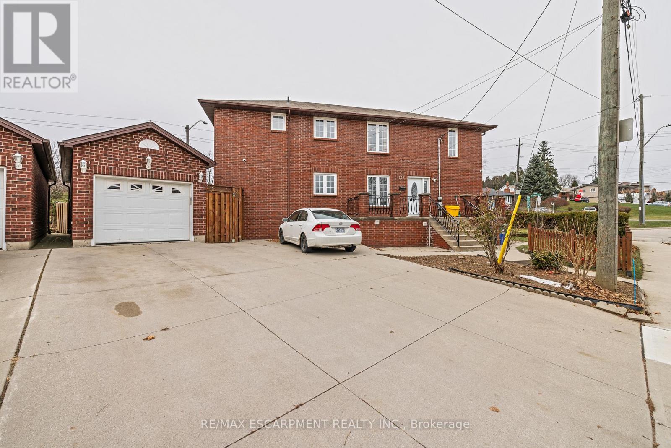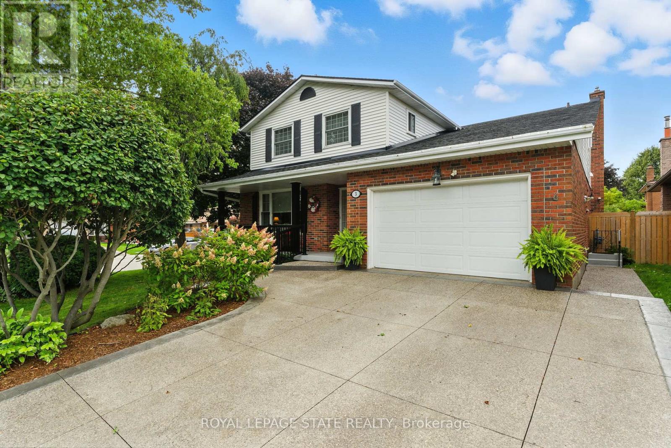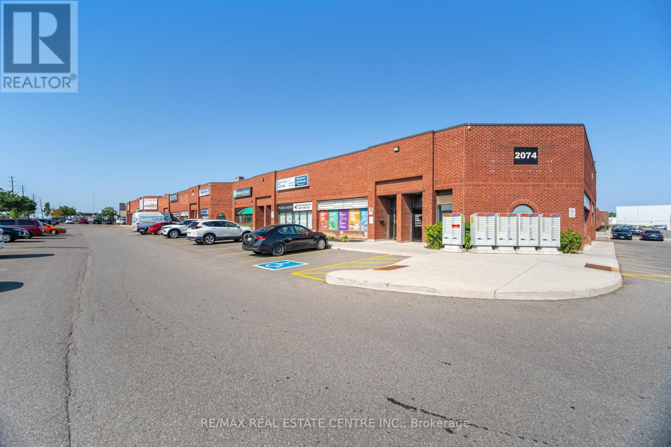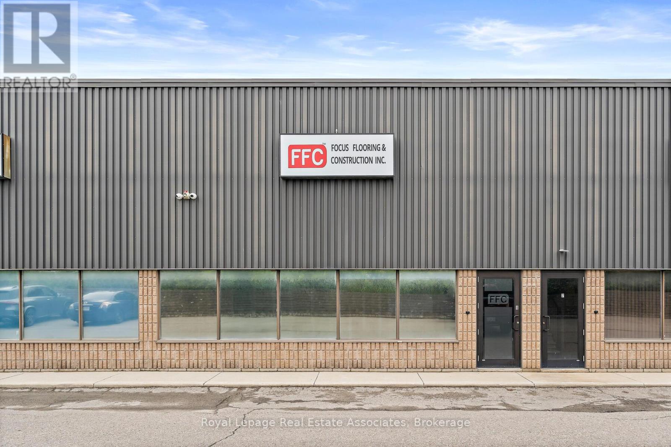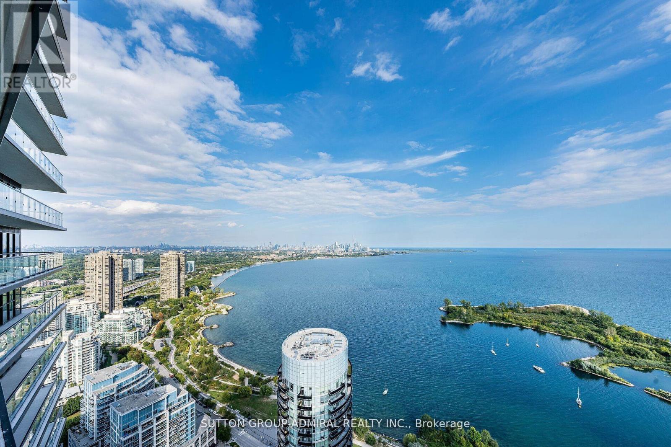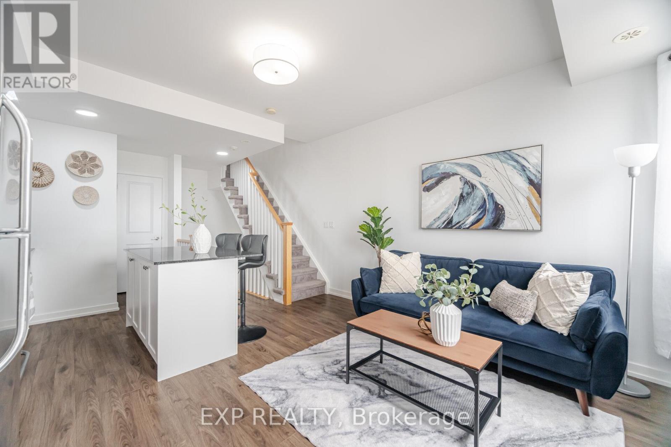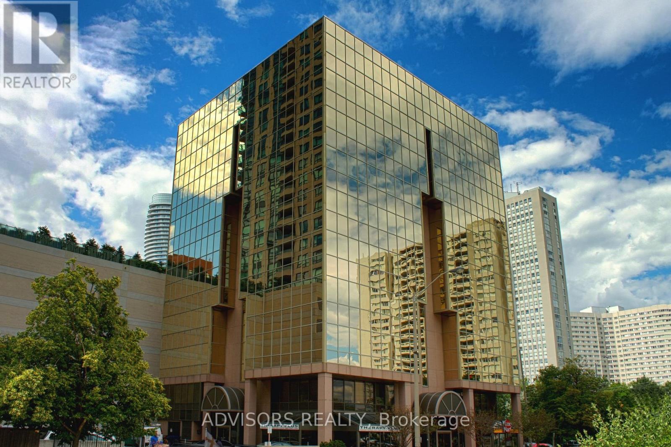990 Haist Street
Pelham, Ontario
This property has been subjected to a renovation from the studs up by a renowned home builder , resulting in a complete new home, complemented with all new appliances, toilets, tubs, showers as well as engineered wood flooring throughout the 1st and 2nd floors. Electrical (200 A service) and plumbing has been newly installed as per today's code, as well as new heating ducts, heater air conditioning and an owned on-demand water heater. In the on-suite master bathroom floor heating is installed, for optimum comfort. The outside of the house is re-cladded with new siding, combined with stone veneer, whilst accent lighting is included in this extensive renovation. The property's back yard is fenced in, and an irrigation system is installed for easy programmable lawn watering during the dry months, whilst gutter guards are in place avoiding the need to clean them out in the fall. A large 100 x 200 ft. lot without direct neighbors in the back allows for privacy, yet all local shopping like grocery stores as well as restaurants are only an 8 minute commute away, making this property a must see for a keen buyer. (id:60365)
68 Dodman Crescent
Hamilton, Ontario
Executive End Unit townhome (this is a true freehold! NO CONDO OR ROAD FESS!!!) in Ancaster! This spacious home offers a bright open-concept layout with oversized windows and plenty of natural light throughout. The main level features a modern kitchen with granite countertops, stainless steel appliances, a large island, and hardwood floors, all complemented by soaring 9 ft ceilings. Upstairs, you'll find 3 bedrooms, including a primary suite with ensuite bath, plus the convenience of second-floor laundry. Tucked away in a quiet and family-friendly neighbourhood, just minutes from schools, shopping, restaurants, Hamilton Golf & Country Club, Hwy 403, & transit to McMaster & Redeemer Universities. (id:60365)
45 Lakewood Crescent
Kawartha Lakes, Ontario
Discover lakeside living in this cozy 3-bedroom home perfectly situated on the scenic shores of Pigeon Lake, offering breathtaking southern views. Just a short walk to Bobcaygeon's renowned restaurants and boutique shopping, this home blends comfort, convenience, and natural beauty. Inside, you'll find: Three bedrooms with built-in closets, Bright, open-concept living space with large windows framing stunning lake views. A cozy kitchen featuring modern appliances .A 4-piece bathroom, UV water filtration system, and instant hot water for added convenience. A beautiful stone propane fireplace, providing both warmth and ambiance. Enjoy the outdoors with a spacious yard surrounded by lush greenery and picturesque lakefront views, perfect for relaxing or entertaining. Located near the vibrant town of Bobcaygeon, this home is available for immediate occupancy. Minimum 2-year lease. First and last months rent required upon acceptance. $500.00 Deposit Required for Damages. (id:60365)
33 Winter Way
Brantford, Ontario
Welcome home to 33 Winter Way, Brantford. This beautifully finished two-storey home is completely move-in ready and offers plenty of space for the growing family all in a quiet, mature neighbourhood close to every major amenity. Step inside to a bright and modern open-concept design where contemporary style meets comfortable family living. The spacious entryway opens to a large entertainers kitchen featuring ample cupboard space, tiled backsplash, stainless steel appliances including a Viking gas range and oven, and a large island with seating for four plus additional built-in storage underneath. Adjacent to the kitchen, the inviting living room is filled with natural light and highlighted by recessed pot lighting throughout. A spacious dining area connects seamlessly to the kitchen and main-floor family room, complete with a beautiful bay window. The family room offers the perfect place to gather and unwind, with sliding patio doors that open to your private backyard retreat. A convenient two-piece powder room completes the main level. Upstairs, youll find three generous bedrooms including a large primary suite with ensuite, along with a beautifully updated four-piece bathroom. Need more space? The fully finished lower level includes a bright recreation room, an additional bedroom that can easily serve as a home office or gym, a three-piece bathroom, and a finished laundry room. Step outside to enjoy a large wooden deck complete with gazebo perfect for outdoor dining, lounging, and entertaining. Pride of ownership is evident throughout this meticulously maintained home. Move-in ready and full of thoughtful upgrades, 33 Winter Way is the perfect opportunity for families looking for more space in a fantastic Brantford neighbourhood. (id:60365)
59 Laurel Street
Waterloo, Ontario
A charming home tucked in the heart of Waterloo, where vibrant Uptown energy meets quiet, family-friendly comfort. This rare, grandfathered, 5 bedroom licensed gem is more than just a house, its a canvas for your next chapter, whether youre raising a family, investing in a thriving student rental market, or seeking a flexible space to make your own. Three bright bedrooms upstairs share a full bathroom, while a spacious main-floor bedroom and another in the basement (with its own full bath) offer endless possibilities. Need a home office? A guest suite? A student rental? Convert into bigger single family home? This layout adapts to you. Outside, a good-sized backyard invites summer barbecues, playtime, or simply soaking in the fresh air. And the location? Unbeatable. Just steps from Weber and King Street, youre a quick 10-minute ride to the University of Waterloo or Laurier via public transit. Uptowns restaurants, shops, and nightlife are practically your neighbors, with grocery stores and daily conveniences right around the corner. Ready for move-in, this home comes empty on closing, giving you a blank slate to create your visionwhether its a forever home or a smart investment near top universities. Dont let this one pass you by. Your Waterloo story starts here. (id:60365)
107 Horning Drive
Hamilton, Ontario
Rare opportunity to own this beautifully renovated three family dwelling located in Hamilton West Mountain. Fully updated in 2020, this 3200 square foot building is ready for a new owner to capitalize on its rental potential. With 7 bedrooms and 5 bathrooms, this property offers ample living space. The main floor unit, which includes 3 bedrooms and 3 baths. Recent renovations include new bathrooms, flooring, baseboards, tiles, and fresh paint throughout. The upper unit benefits from a new A/C split system installed in 2022, while a brand new furnace was added in 2024 for optimal comfort. This property comes equipped with 2023 fridges and stoves, two laundry rooms (including a coin-operated one in the common area), and plenty of storage space. The detached garage is freshly painted and finished, providing the potential for conversion into an ADU or leasing for additional income. Three separate electrical panels (id:60365)
3 Atkins Drive
Hamilton, Ontario
Custom-built Builders home offers extra height, generous living spaces, 4 spacious bedrooms, 2.5 Baths and a layout perfect for growing families. Located in a quiet mature neighbourhood bordering Ancaster, shopping, parks, schools, and transit. Offering easy access to Highway 403 and the Lincoln Alexander Parkway. As you enter you can appreciate the spacious foyer, formal Living room and formal dining room. Custom eat-in kitchen with updated appliances. Separate family room with Gas fireplace and a walk out to your own private paradise. Main floor mud room currently used as office space has a 2pc washroom & separate side entrance offering a versatile work-from-home space. The second floor offers 4 bedrooms, an ensuite and a 4-piece primary washroom & a super-functional, large laundry room w/ plenty of storage on the 2nd floor. The basement includes a spacious family room & games room providing extra living space for family and entertainment. Enjoy seamless outdoor living with concrete patio and covered entertainment space. The back yard is private and fully fenced. The grounds are spectacular and perfect for entertaining, this home offers prime location, in a sought-after neighborhood. This one-owner home has been impeccably cared for & maintained top to bottom! Book your showing before you miss out on this gem. THIS IS A MUST SEE!!! (id:60365)
19 - 2074 Steeles Avenue E
Brampton, Ontario
Turnkey Paint & Trim Business on Steeles Ave For Sale ! Location: High-traffic Steeles Avenue, GTATake over a profitable, fully operational Paint & Trim business in one of the busiest commercial corridors in the GTA. With 25,000+ cars/day, a bus stop at your door, and a 4-way light at plaza entrance, this location offers unbeatable exposure. Highlights:Established business with existing clienteleRetail + warehouse setup ready to operateDrive-in door + double man door for smooth logisticsLow common costs: ~$600/monthMinutes to Hwy 407, 410 & 427Ideal for paint suppliers, contractors, or entrepreneurs looking to step into a ready-made business with huge visibility. (id:60365)
8 - 150 Armstrong Avenue
Halton Hills, Ontario
A truly rare find these days to find a well maintained condo industrial unit located in the heart of Georgetown for sale!! This +/-1920 sq unit has a fully renovated office area (700 sq ft) is made of up of 5 offices, 1 washroom. The warehouse is a great size +/-1220 sq ft, lots of power 600 volt, 3 phase, 30 amps, stunning epoxy floor, drive in door that is 11' wide and 14' high and leads to 700 feet of mezzanine for extra storage or additional offices. 2-3 year old HVAC system, Ceiling height is 19'9" to under side of deck and 17'9' to underside of joists. Comes with 2 Alarm systems and cameras. Nice quiet complex that is centrally located and has great access to Guelph Street for ease of getting to 401/407. If looking for more space unit 9 can also be included to double the space. This is the perfect opportunity for a small business and manufacturing company, EMP1 zoning. Can be combined with unit 9 to double your space. (id:60365)
4905 - 38 Annie Craig Drive
Toronto, Ontario
Brand New ,Waters Edge, where luxury meets lifestyle on the scenic shores of Lake Ontario in Toronto's vibrant Humber Bay community. This elegant 2+1 bedroom, 2 bathroom condo offers unobstructed panoramic views of Lake Ontario and the Toronto skyline through floor-to-ceiling windows, filling the space with natural light and serene beauty.2 spacious bedrooms + versatile den (ideal for home office or guest room)2 modern bathrooms Open-concept living & dining area Gourmet kitchen with premium finishes Wraparound balcony perfect for morning coffee or evening wine Thoughtfully designed layout offering both functionality and elegance Whether you're hosting friends or unwinding after a long day, this suite provides the perfect balance of comfort, style, and tranquility. Also available furnished for extra For tenant use: Full size fridge, stove, dishwasher, microwave, washer and dryer, Parking and locker. if requested furnished For tenant use: Full size fridge, stove, dishwasher, microwave, washer and dryer, Parking and locker.. (id:60365)
2a - 867 Wilson Avenue
Toronto, Ontario
AMAZING VALUE!!!...Experience urban living in the heart of Yorkdale Village! Boasting 883 sq ft of living space and a stunning 260 sq ft terrace, this bright and airy condo townhouse features 1 bedroom plus den and 2 bath. With its open-concept layout, 9-foot ceilings, and an abundance of natural light, this home offers both comfort and style. The generously sized den easily functions as a second bedroom, nursery, or home office. The sun-filled kitchen features stainless steel appliances, upgraded countertops, modern backsplash, and a large centre island with breakfast bar. Noteworthy is the expansive terrace, offering unobstructed city views and a convenient gas hook-up, perfect for enjoying summer BBQs and outdoor entertaining. Enjoy the convenience of an ensuite laundry, 1 underground parking spot, and ample visitors parking! Enjoy effortless commuting with quick access to TTC, Wilson Station, Downsview Park, HWY 401, Yorkdale Shopping Mall, schools, and the Humber River Hospital. Local businesses, coffee shops, and day to day amenities can be found right at your doorstep! Don't miss this incredible opportunity to live in one of North York's most desirable communities. Whether you're a first-time buyer, growing family, or an investor adding to your real estate portfolio, this unit offers incredible value and flexibility. Too much to mention!!... View the Virtual Tour! (id:60365)
204 - 3660 Hurontario Street
Mississauga, Ontario
This office space boasts expansive glass windows along the walls, offering four private offices with stunning, unobstructed street views. Situated within a meticulously maintained, professionally owned, and managed 10-storey office building, this location finds itself strategically positioned in the heart of the bustling Mississauga City Centre area. The proximity to the renowned Square One Shopping Centre, as well as convenient access to Highways 403 and QEW, ensures both business efficiency and accessibility. For your convenience, both underground and street-level parking options are at your disposal. Experience the perfect blend of functionality, convenience, and a vibrant city atmosphere in this exceptional office space. (id:60365)

