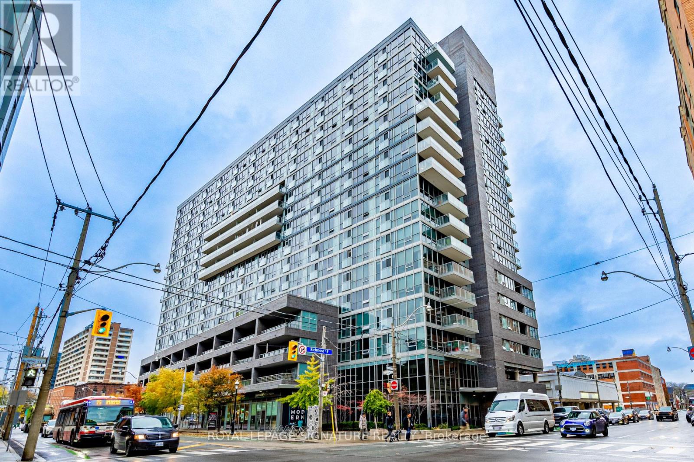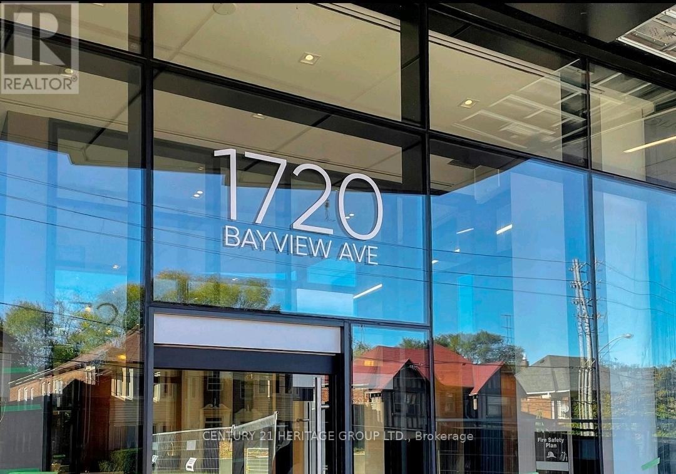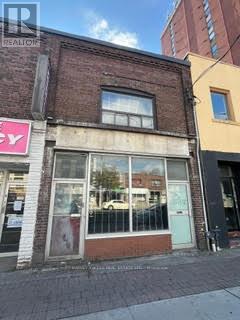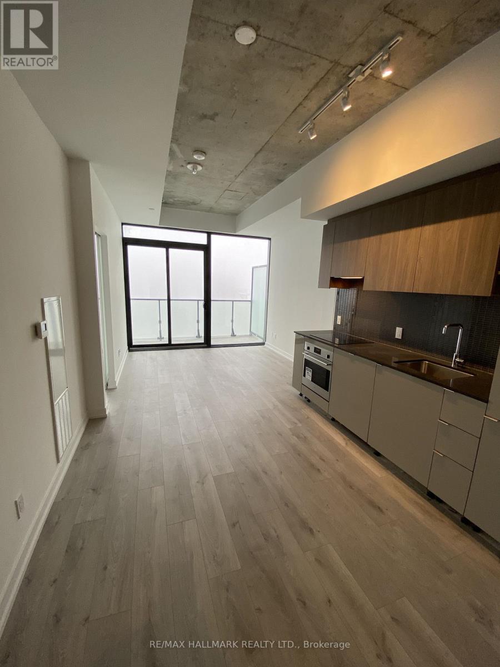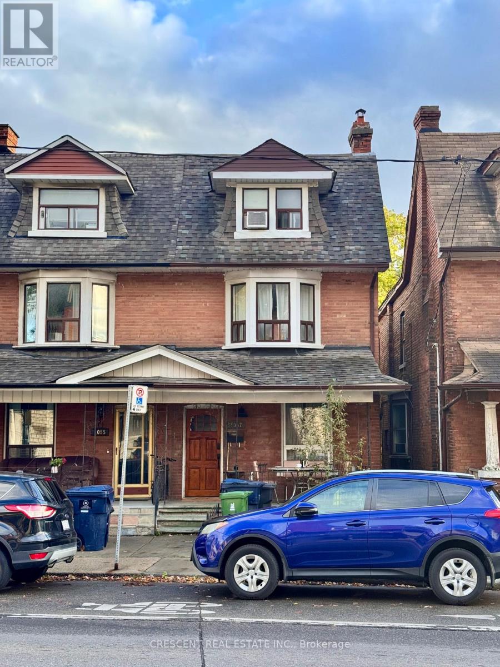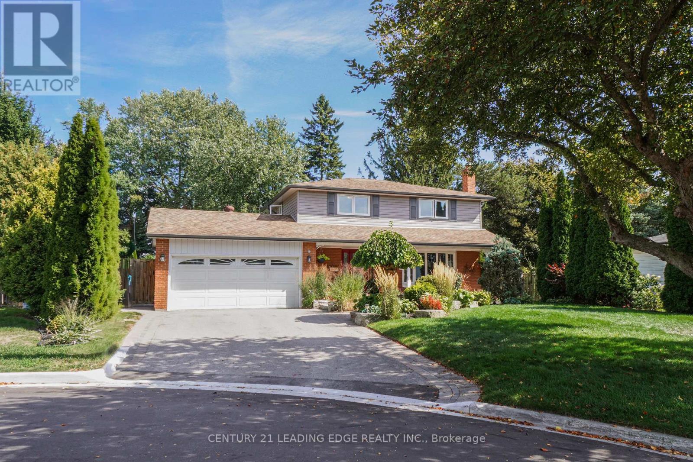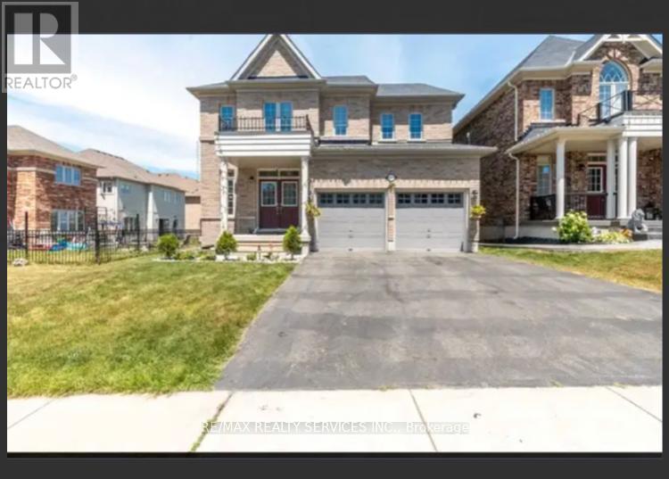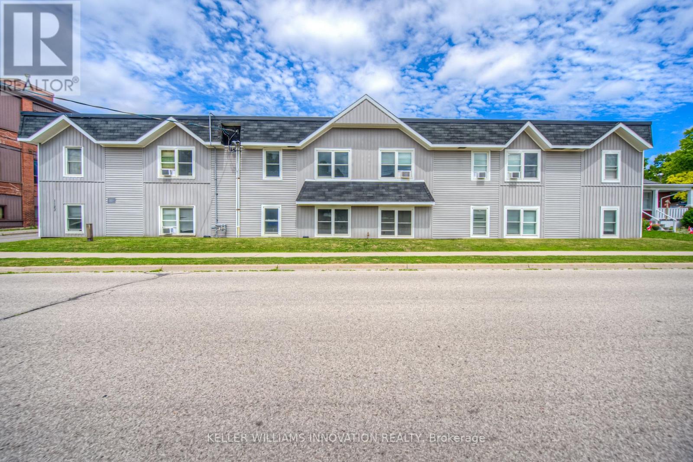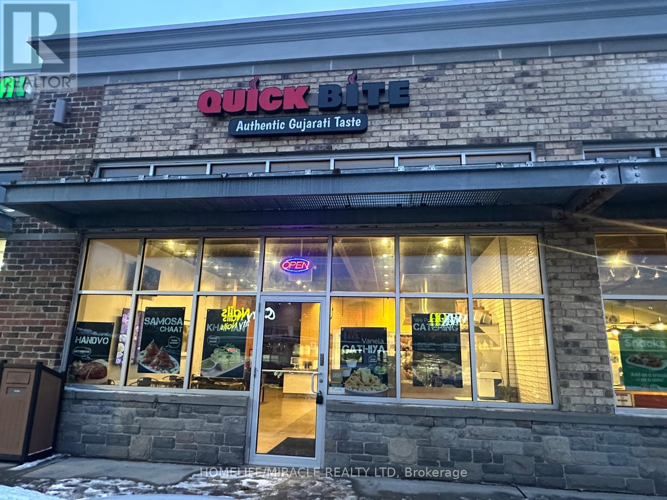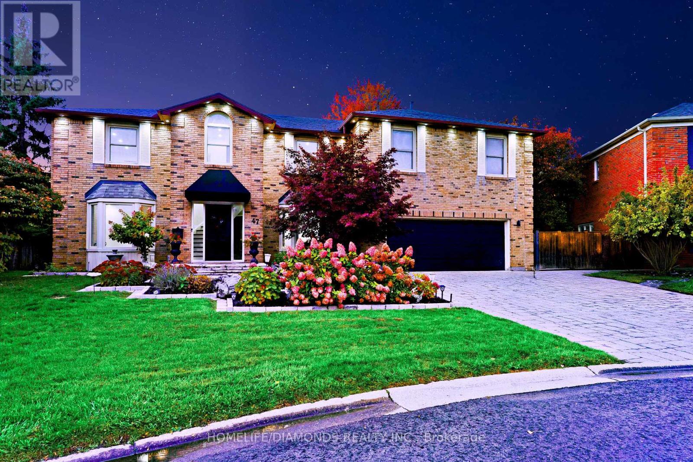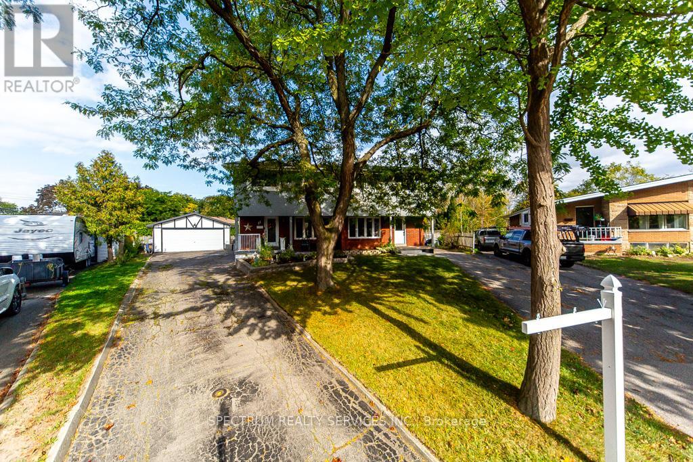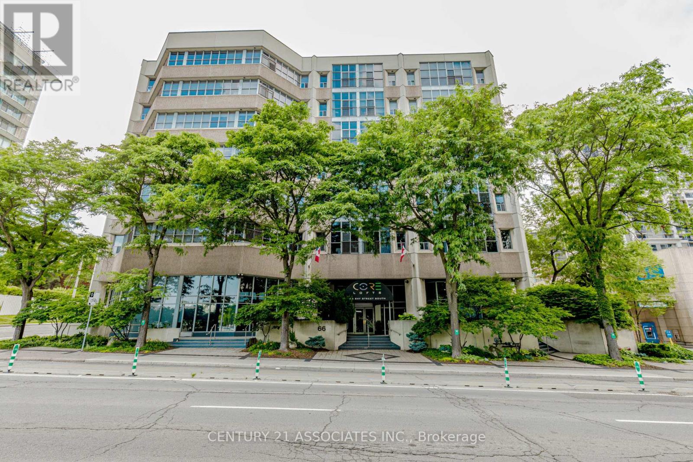Ph16 - 320 Richmond Street E
Toronto, Ontario
Just over here making all your Toronto rental dreams come true. This is the 1+ den condo you've been searching for, steps to fab King Street East! Enjoy style and space for socializing with your people, a stunning, sunny open view and a perfect office nook to make working from home easy peasy. Great size bedroom with big windows, a walk-in closet, ensuite laundry, and super storage. Underground parking included. Resort-quality amenities that you'll actually want to use: outdoor bbq terrace with stunning views, outdoor pool, real gym, party room, meeting room, sauna and hot tub. Safe and secure with 24 hour concierge. Steps to the St Lawrence market, parks, transit, trendy shops/dining. easy access to DVP and Gardiner Expressway. Everything that makes Toronto a destination is at your door. Tenant to pay hydro. Minimum 1-year lease. (id:60365)
333 - 1720 Bayview Avenue
Toronto, Ontario
Welcome 1720 Bayview Ave unit 333 in the highly sought-after Leaside neighborhood. This 1 + 1 features a functional open-concept design, new stainless steel appliances, soaring 10-foot ceilings, quality finishes throughout , brand new never lived in. The modern kitchen featuring quartz countertops, and stainless steel appliances. Open concept filled with natural light from celling to floor windows, and a walk-out to a private balcony. move-in ready, there new LRT station is conveniently located just across the street, and will make commuting and city access easier than ever. You'll also appreciate not only being close to TTC transit, parks, shops and everything Leaside has to offer. (id:60365)
1755 Eglinton Avenue W
Toronto, Ontario
*Prime Retail Unit fronting on Eglinton Ave W and Northcliffe BLVD * Close proximity to Allen Expressway * Located between Dufferin and Oakwood Subway Station.* Subway Line will bring densification to the area * Located at the vibrant corner of Dufferin and Eglinton Ave W, this area offers the perfect blend of urban convenience and community charm. Residents enjoy easy access to the new Eglinton Crosstown LRT, multiple TTC routes, and quick connections to major highways. The neighbourhood is rich with local amenities - from trendy cafés, diverse restaurants, and boutique shops to nearby parks and recreation centres. With exciting revitalization projects transforming the Eglinton corridor, this area is quickly becoming one of Toronto's most dynamic and connected communities. All information provided by Harvey Kalles Real Estate Ltd. shall be verified by the Tenants. The Lease terms are based on monthly gross rental + Utilities and HST. The TMI shall incrementally increase above base year 2025 (id:60365)
3810 - 161 Roehampton Avenue
Toronto, Ontario
Excellent value on a practically Two-Bedroom Unit With Two Washrooms, Perfect For Anyone Who Is Looking For Style, Convenience, cost splitting etc. Modern Kitchen, Laminate Throughout, Ensuite Laundry, Unobstructed Sw View Bringing In Plenty Of Natural Light. Right in the heart of Midtown with numerous area amenities. Walk To The Subway Station, Restaurants, Stores, Loblaws Store, Parks, Schools and much more. (id:60365)
Main - 1057 Davenport Road
Toronto, Ontario
Charming Main Floor Unit in Walkable Davenport Village. Discover the perfect blend of modern comfort and rustic charm in this beautifully renovated main floor unit nestled between Davenport Village and Wychwood. This inviting home features a welcoming living room, a comfortable bedroom, and a well-appointed kitchen and dining area that seamlessly flow together, creating a warm and functional living space.Step outside to enjoy your private porch, ideal for morning coffee or evening relaxation, with convenient access to a lovely backyard space. The thoughtful renovation preserves the character and rustic appeal of the home while providing all the modern amenities you need. Located in one of Toronto's most walkable neighborhoods, you'll have cafes, shops, and transit right at your doorstep, making car-free living a breeze.This cozy unit is perfect for a single professional or couple seeking a peaceful retreat, and a friendly, community atmosphere. With its ideal location, charming character, and comfortable layout, this home offers exceptional value and lifestyle in one of Toronto's most desirable areas. Available December 1st. (id:60365)
7 Dingley Court
Ajax, Ontario
Welcome to your perfect family home in Pickering Village! This home is situated on a family safe court location with a premium lot with beautifully landscaped front and back patios and yards with in ground sprinkler systems (2017) This renovated four-bedroom, two-and-a-half-bath residence combines elegance and comfort. The home has had a main floor and basement foundation addition that gives you extra living space. Step inside to find beautiful hardwood floors that flow throughout the spacious open-concept living areas with a large front bay window. The large custom gourmet kitchen features sleek granite countertops, multiple pot lights and top-of-the-line built in stainless steel appliances, perfect for both everyday living and entertaining guests. Large windows fill the home with natural light, creating a warm and inviting atmosphere in every room. Upstairs, the generous 4 bedrooms provide plenty of space. Finished basement recently renovated (2015) with gas fireplace, wet bar with wine cooler and bar fridge, work-out area and a 3 piece bathroom. Outside, enjoy a landscaped backyard with multiple patio areas designed for both leisure and entertaining, ideal for family gatherings, summer barbecues, or simply unwinding after a long day. Large garden shed for storage or workshop with full electrical power. Walking distance to public and high schools & parks. With its thoughtful design and modern finishes, this home is move-in ready! (id:60365)
1009 Upper Thames Drive E
Woodstock, Ontario
Beautiful detached double garage property for sale in Woodstock, Minutes to Gurdwara sahib, on extra deep premium lot 197 ft, with separate family and living area and beautiful kitchen. Upper level has 4 bed 2 full bath and laundry room. Property is currently tenanted, pictures are before tenancy. Property will be cleaned before move in. (id:60365)
1123 Queenston Road
Cambridge, Ontario
*****Exceptional 20-Unit Apartment Building in Prime Preston Location *****Assumable low cost Financing & Strong Upside **** Take advantage of a rare low-cost, assumable mortgage of $2,759,890 at a 4.00% interest rate with a 10-year term and 40-year amortization. This financing structure provides optimized cash flow and reduced financing costs, enhancing returns from day one. This well-maintained 20-unit apartment building offers an unbeatable investment opportunity; Featuring a desirable unit mix of 16 one-bedroom and 4 two-bedroom apartments, the property boasts bright and spacious suites. The building is set up for easy management with an abundance of on-site surface parking-more than enough for every unit-and strong curb appeal. Investors will appreciate the immediate upside potential: several units are currently vacant and ready to be leased at market rents, providing a clear and achievable path to increasing net operating income and significant lift in value. With strong rental demand in the area and limited multi-family supply, this property is ideally positioned for cash flow and long-term appreciation. Centrally located in the heart of Preston, residents enjoy walking access to local amenities including restaurants, retail shops, transit ( 100 feet from the property) , and city parks. Whether you're a seasoned investor looking to expand your portfolio or a strategic buyer seeking stable multifamily income with natural upside in value , this property delivers on all fronts. Don't miss your chance to acquire a rare, scalable asset in a proven rental location. (id:60365)
3 - 105 Clair Road E
Guelph, Ontario
CAN BE CONVERTED INTO ANY OTHER BRAND. Quick Bite Business in Guelph, ON is For Sale. Located at the busy intersection of Clair Rd E/Gordon St. Surrounded by Fully Residential Neighbourhood, High Foot Traffic, Close to Schools, Highway, Offices, Banks, Major Big Box Store and Much More. Business with so much opportunity to grow the business even more. Rent: $6283.18/m including TMI, Lease Term: Existing 6 + 5 + 5 option to renew (id:60365)
47 Ridge Point Drive
St. Catharines, Ontario
Welcome to 47 Ridge Point Drive - where luxury meets the skyline. Set high above the city on one of Burleigh Hill's most coveted lots, this custom-built masterpiece captures breathtaking, panoramic views of Lake Ontario and the Toronto skyline that shimmer like stars across the night horizon. This isn't just a home - it's an experience. Every inch of this nearly 6,000 sqft. residence radiates warmth, indulgence, and precision craftsmanship. Step inside to a grand open-concept living space anchored by soaring ceilings, panoramic windows, and a custom designer kitchen with quartz counters, premium built-ins, and a full walk-in pantry. The primary suite feels like a five-star spa - a private sanctuary with heated floors, double rainfall showers with body jets, a Jacuzzi-style ensuite, sauna, and a massive walk-in dressing room. Every additional bedroom offers its own touch of elegance, designed to give family and guests the comfort of boutique hotel living. The lower level transforms into your own resort: a wet bar, billiards lounge, private gym, and sunroom that walks out to an entertainer's paradise. The backyard delivers pure tranquility - inground spa, outdoor living and dining areas, automatic awnings, and a lush landscaped escape with skyline views that turn every sunset into art. From its custom millwork and designer lighting to engineered hardwood and tile flooring throughout, this home blends sophistication with soul. Perfectly positioned just minutes from Brock University, Highway 406, and Niagara's scenic trails, 47 Ridge Point Drive stands as a rare offering - a home where luxury, serenity, and emotion collide. (id:60365)
11 Carrington Court
Hamilton, Ontario
Welcome to 11 Carrington Court - a beautifully updated semi-detached home located on a quiet cul-de-sac in a desirable Hamilton neighbourhood. Over the past six years, this home has been extensively renovated, featuring a new gas furnace, tankless on-demand water heater, A/C unit, updated electrical, plumbing, and gas lines throughout. The kitchen and main bathroom have been completely redone, and the fully finished basement includes new insulation, plumbing, a modern 3-piece bathroom, and new basement windows. Additional improvements include R-60 attic insulation, new front and sliding doors, plugs and switches, and a roof replaced in 2018.This home also offers a 2-car garage with overhead storage and a 30-amp AC Electric Car Charger, a 5-car driveway, and a spacious pie-shaped lot with a large backyard. Enjoy the newly landscaped front porch and the peaceful setting of this family-friendly court. Conveniently located close to schools, shopping, Mohawk College, McMaster University, two hospitals, a children's hospital, and major highways. Move-in ready and meticulously maintained - this home truly has it all! (id:60365)
107 - 66 Bay Street S
Hamilton, Ontario
Large 950+ sqft Unit!!! Unleash your urban style at Core Lofts, Designed as a "New York Loft," this impressive 950+ sqft suite dazzles with soaring double-heightceilings. The open-concept main level offers a spacious foyer, convenient powder room with laundry, and a large walk-in closet, flowing into amodern kitchen with breakfast bar and bright living/dining area, all with sleek laminate flooring. Upstairs, the private primary bedroom featuresan ensuite and walk-in closet, overlooking the main living space. Includes 1 underground parking & 1 locker. Building amenities include a gym,party room, and a fantastic rooftop patio with BBQ. Prime downtown Hamilton location, just steps to City Hall, offices, schools, and the livelyentertainment district. Hydro Not Included. Explore more at www.corelofts.ca/amenities. May also be leased furnished (for $2150). Available for 12 month lease (or a short-term lease) (id:60365)

