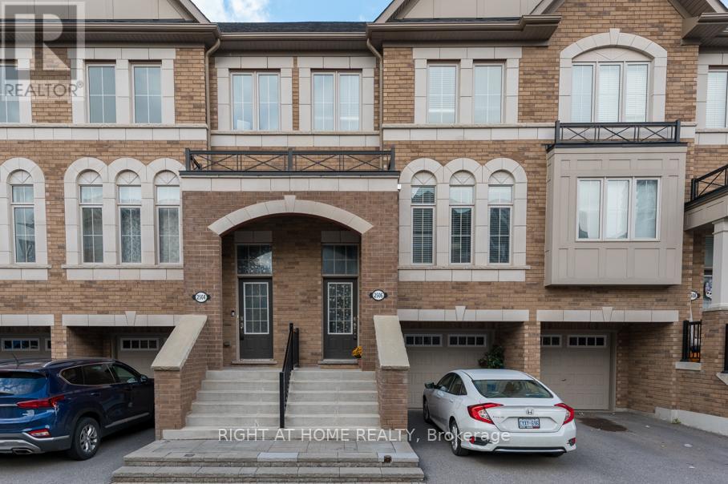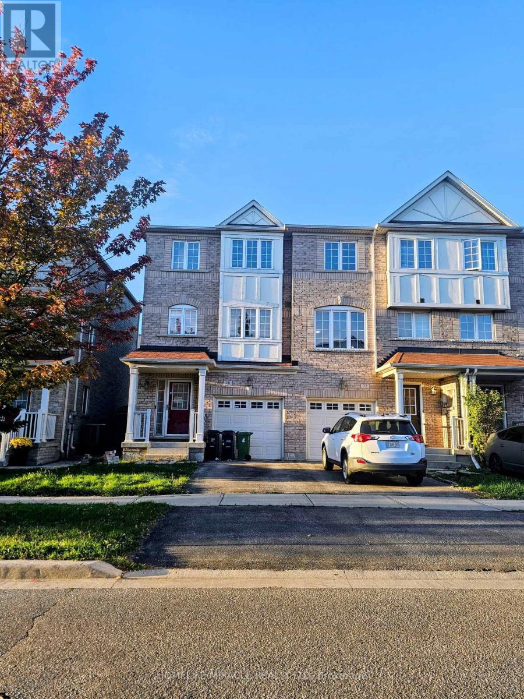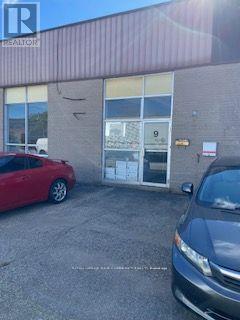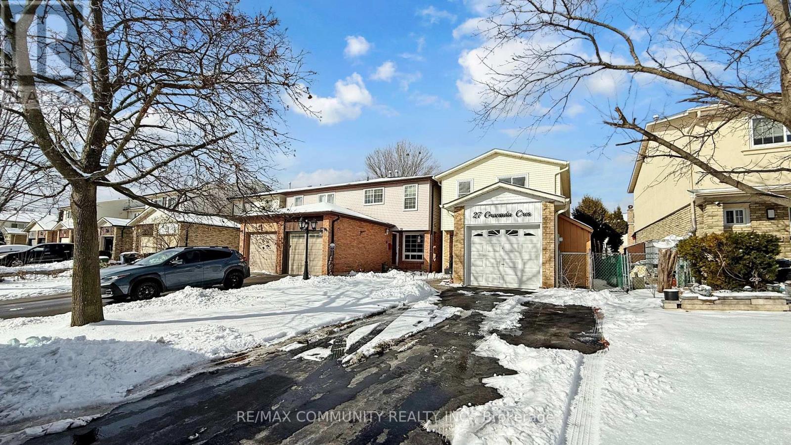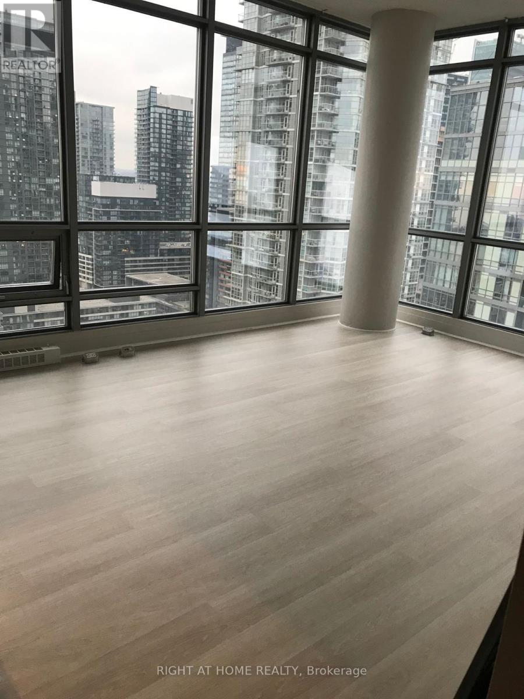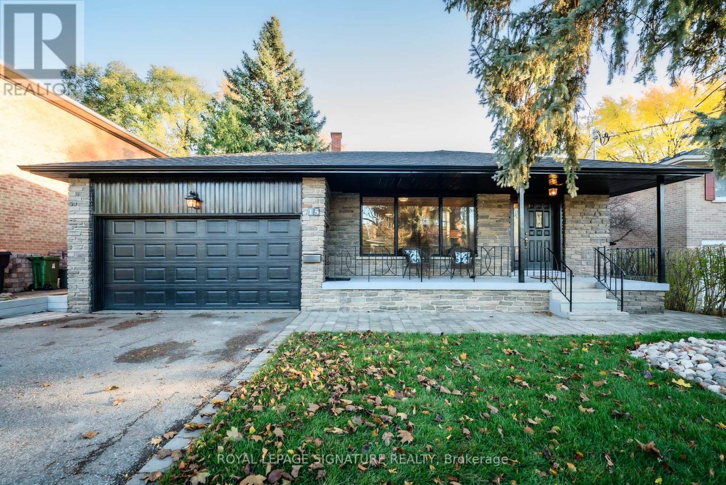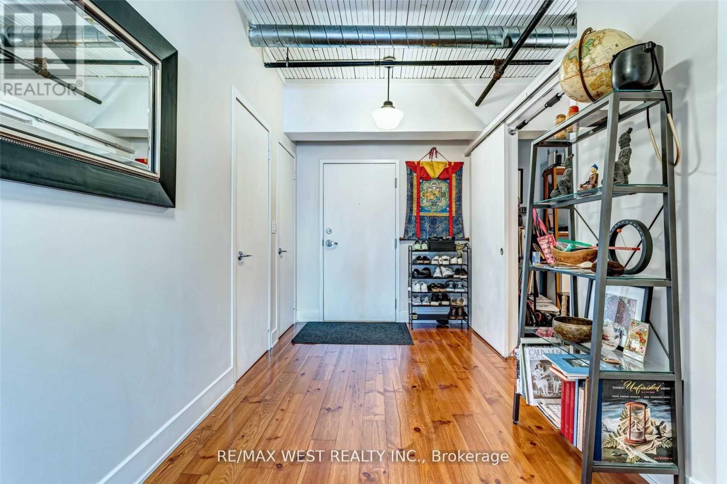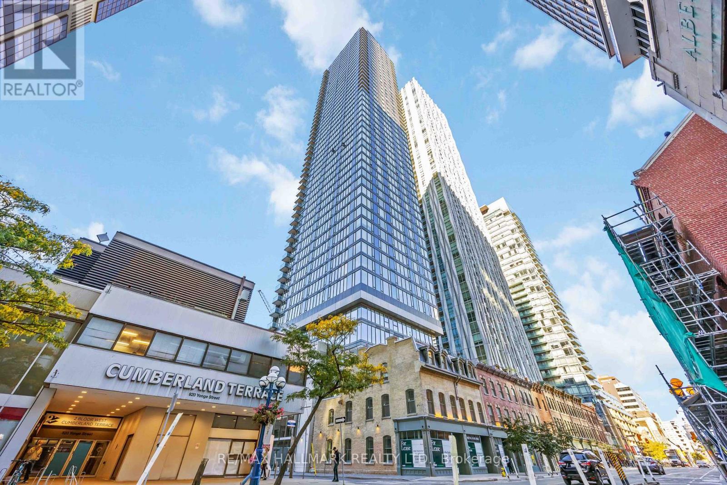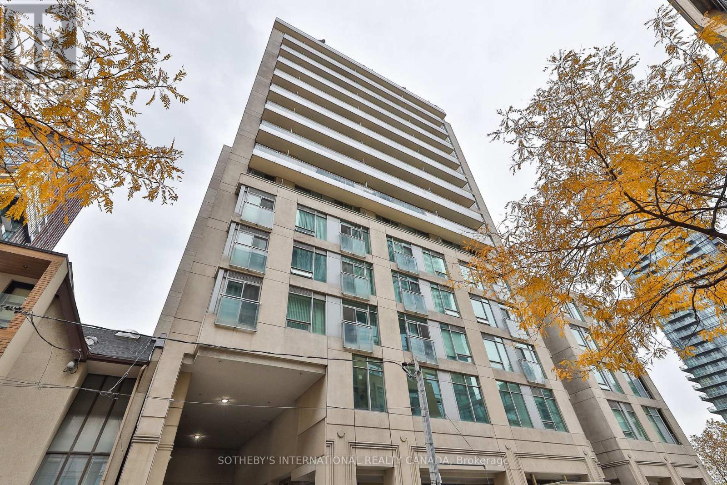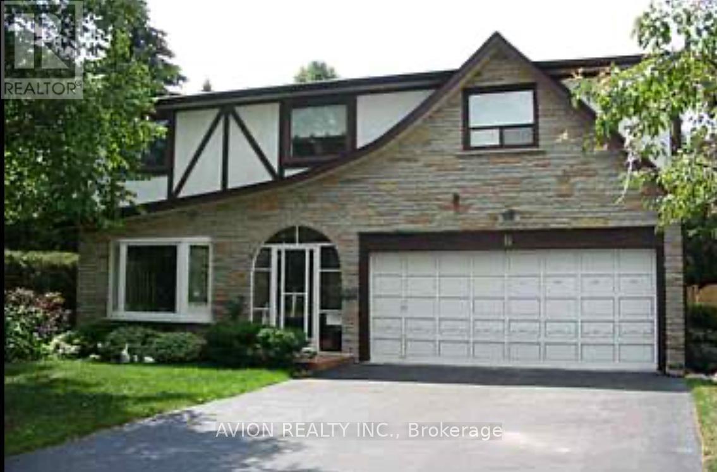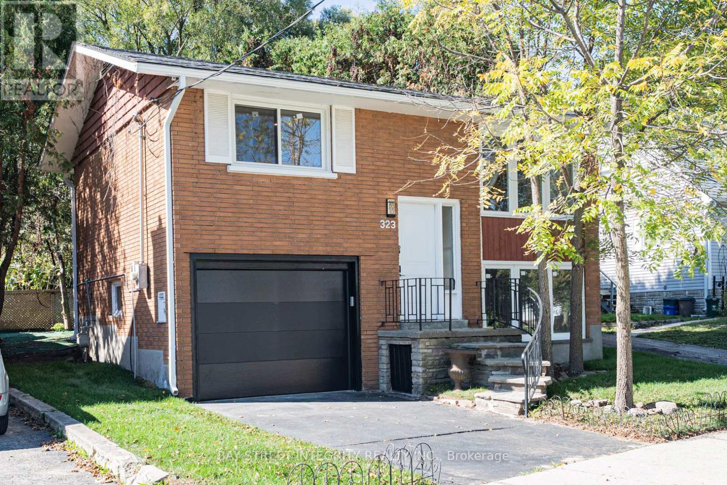2506 Bromus Path N
Oshawa, Ontario
Experience the charm of modern living in this stunning, spacious townhouse, perfectly situatedon a premium ravine lot in the sought-after "New" North Oshawa. Spanning 1,800 square feet,this home offers an open concept design that seamlessly blends comfort and style. With an abundance of well-placed windows, natural light floods the space, creating an inviting atmosphere. Imagine your mornings on one of the two decks, sipping coffee while overlooking a serene ravine, or hosting family gatherings with backyard access, that beckons relaxation and enjoyment. This home is an ideal sanctuary for busy families juggling varied work schedules, featuring a versatile basement/recreational room-perfect for a home office, children's play area, or a cozy entertainment zone.The kitchen boasts stainless steel appliances, including a built-in dishwasher, complemented by a sleek backsplash that enhances its appeal. Provisions for garage access from inside the condo only require a door installation, adding to the convenience. Located just minutes from Durham College, Costco, an array of restaurants, banks, and other retailers, this townhouse is surrounded by essential amenities. Outdoor enthusiasts will love the bike and walking trails just steps away, with easy access to public transport and a mere drive from Hwy 407 (free to 412 and Pickering!). Furthermore, the reasonable condo fees cover snow removal, grass cutting, lighting, other maintenance, and visitor parking, making life here even easier. Seize this opportunity to buy now and take advantage of a longer closing. Forget about price games - make your offer anytime and secure this breathtaking home today, complete with all essential appliances, window coverings, and light fixtures.Don't miss your chance to live in this beautiful haven. Book a viewing now! (id:60365)
Main - 20 Etienne Street
Toronto, Ontario
Bright & spacious end-unit 3-storey townhouse like a semi! Features 3 bedrooms & 3 bathrooms, open-concept living/dining with hardwood floors, and a large kitchen with a sun-filled breakfast area. Excellent location - steps to Warden Subway, TTC, parks, schools & shopping, minutes to Downtown Toronto! Many upgrades. No basement or backyard access . Separate electrical panel & thermostat. Garage + front driveway parking included. Tenant pays 70% of utilities & opens utility accounts. Key deposit $200. Move-in ready! Professionally managed by Sawera Property Management. (id:60365)
9 - 80 Midwest Road
Toronto, Ontario
-Good Parking & Shipping. Walk To L.R.T. Station, TTC At Door. Excellent Electric Power. Space Is Not Divisible. Net rent to escalate annually. Newly renovated space! (id:60365)
27 Granada Crescent
Toronto, Ontario
Beautiful 2-Storey Home with Quartz Countertop In Rouge Community! Interlock Walkway, Walk Out To Backyard Deck with Gazebo, Breakfast Area In Kitchen, Finished Bsmt For Your Family Gatherings With Electric Fireplace, Roofing(2019) And Downspout (2019), Close To 401 &Sheppard, Parks, Schools, Shopping, Toronto Zoo, Centennial College, U Of T University And A3-Minute Walk To Bus Stop. Professionally Finished Basement With Pot-Lights. (id:60365)
3007 - 5 Mariner Terrace
Toronto, Ontario
A rare offering at Harbour View Estates - Downtown Toronto! This beautifully appointed corner residence is truly one of a kind - rarely available and highly sought after. Offering one spacious bedroom and a bright Den, one full bathroom and thoughtfully designed interiors, the suite blends comfort, style and convenience in one of Toronto's most prestigious addresses. This home includes one private parking space. Thanks to its corner-unit design, natural light floods every room, even the den and kitchen. From the 30th floor, enjoy unobstructed panoramic views of Lake Ontario, Toronto's skyline and the Rogers Centre, where you can watch live concerts when the dome is open, all from the comfort of home. Residents enjoy low maintenance fees that include all utilities and building insurance - a rare benefit in today's market. Ownership comes with access to the renowned 30,000sqft SuperClub featuring an indoor pool, tennis and squash courts, basketball court, bowling alley, running track, fitness centre, billiards, virtual golf, guest suites, and more - all complemented by 24-hour concierge service and visitor parking. Situated in the heart of downtown, you're just steps to the Financial District, Rogers Centre, lakefront trails, dining, cultural attractions and transit. This rare corner suite is ready. to welcome its next proud owner (id:60365)
15 Prattley Drive
Toronto, Ontario
Pretty on Prattley! Fully renovated 4-level backsplit featuring 4 bedrooms and 2 bathrooms Lower Bright open-concept living and dining room, renovated kitchen with brand new stainless steel appliances Upper level offers 3 spacious bedrooms and a brand new family bathroom level has a brand new 3-piece bathroom, a 4th bedroom which would be great as a home office or guest room and huge, sunny, south-facing family room with a fireplace and a walk-out to the patio and backyard perfect for entertaining The basement boasts a big recreation area, laundry room, cold room and a large crawl space with more storage than you'll know what to do with! * The separate side entrance offer the potential flexibility for two-unit conversion (upper & main floor, lower and basement) or in-law suite Drive-through double garage allows backyard access Enjoy a large interlock patio and generous fully fenced backyard space Conveniently located near Hwy 401, 404, DVP & 407, top-rated daycares, schools including one with the esteemed STEM+ program, ravine trails, tennis courts, water park, toboggan hills, restaurants, Fairview Mall, North York General Hospital & more Walk to Sheppard Subway and Oriole GO Station! Don't miss this super house with a rare double garage and huge main floor family room! * One of the best streets in the neighbourhood! * (id:60365)
414 - 183 Dovercourt Road
Toronto, Ontario
Welcome To The Argyle Lofts, An Authentic Hard Loft Conversion Nestled In The Heart Of Trinity Bellwoods. Soak In Jaw-Dropping Sunrises, Glowing Sunsets, And Endless City Skyline Views From Your Unobstructed East Exposure. This Two Bedroom Loft Delivers Industrial-Chic Loft Living With High Ceilings, Tall Windows, New Hand Scraped Wide Plank Hardwood, And Sun-Filled Open Concept Space. Huge Entrance Foyer With An XL Hall Storage Closet Big Enough For Your Suitcases. King Bed Sized Primary Features A California Closet. New Bathroom Vanity To Be Installed. Ensuite Laundry Room. Private Storage Locker. Steps To The Iconic Trinity Bellwoods Park With Its Expansive Green Space And Vibrant Community Energy. Nearby Argyle Park And Off-Leash Is Like Disneyland For Kids And Dogs. This Loft Is Just Moments To Badiali, The Ossington Strip, Queen West, Liberty Village, Little Italy, Great Schools And More. Walk Absolutely Everywhere You Want To Be.. (id:60365)
1403 - 8 Cumberland Street
Toronto, Ontario
Step into this stunning corner suite in the heart of Yorkville, featuring designer upgrades and breathtaking city views. This 2-bedroom, 2-bathroom residence offers 717 sq. ft. plus a private balcony, blending style and comfort in one of Toronto's most prestigious neighborhoods. The open-concept layout showcases floor-to-ceiling windows, filling the home with natural light. A chef-inspired kitchen with quartz countertops, sleek cabinetry, and integrated stainless-steel appliances flows into spacious living and dining areas, perfect for entertaining or everyday living. Enjoy morning coffee or evening cocktails on your private balcony while taking in panoramic city vistas. Just steps from luxury shopping, fine dining, and cultural attractions, this modern building on Cumberland Street offers the ultimate urban lifestyle. **EXTRAS** All existing appliances including Fridge, Stove, Dishwasher, Washer and Dryer, Hood Fan, Cook Top (id:60365)
Ph 201 - 8 Scollard Street
Toronto, Ontario
Must See To Appreciate The Difference. Beautiful Penthouse In A Boutique Yorkville Building. True 10 Ft Ceiling Throughout, Excellent Split 2 Bedroom Layout, 2 Bath Plus Den With A Window (Could Be Used As 3rd Bed), 1080 Sq Ft Of Inside Space Plus Terrace Facing East Over Rosedale, And Another Balcony Facing North. Parking On Top Floor And Locker. (id:60365)
6 Rollingwood Drive
Toronto, Ontario
One Bedroom And One Bathroom On Ground Floor, Plus Spacious Two Bedrooms And One Full Bathroom With Large Living Room In Basement For Rent. Total Available Spaces are 3 Bedrooms And Two Bathrooms. Cable TV And High Speed Internet Are Included. With Own Laundry Facilities. One Parking Space Is Available For Free. Partially Furnished (Optional). Located In Sought After Neighborhood With Top Schools: Hillmount P.S. (Ranked #1) With Gifted Program, Highland M.S., Ay Jackson S. S. And Seneca College. Very Convenient Location, Minutes To 401 And 404, Bus Stops Steps Away Direct To Finch And Fairview Subway. Several Minutes Walk To Seneca College, No-Frills And Chinese Supermarket. Tennis Court, Park, Tennis Court Across Street And Dancan Creek Park At The Back Of The House With A Popular Walking And Biking Trail Leading To Lawrence. Walk To A Community Center With Swimming Pool At Mcnicoll And Leslie. (id:60365)
55 Kenton Drive
Toronto, Ontario
This beautifully updated property offers a bright, open-concept layout filled with natural light. The entire home is included, featuring a finished basement with a separate entrance. Enjoy a stunning backyard that seamlessly blends with the park behind, creating a private and serene outdoor retreat. (id:60365)
323 Clifton Road
Kitchener, Ontario
Discover your perfect home with 3 unbeatable reasons to buy: First, its move-in ready completely updated for hassle-free, worry-free living. Second, everything is brand new, including the roof, windows, HVAC system, garage door & opener, flooring, appliances, and more. And third, the location is ideal: safe community, friendly neighbours, surrounded by greenery and parks, yet walking distance from shopping, restaurants, and all amenities (id:60365)

