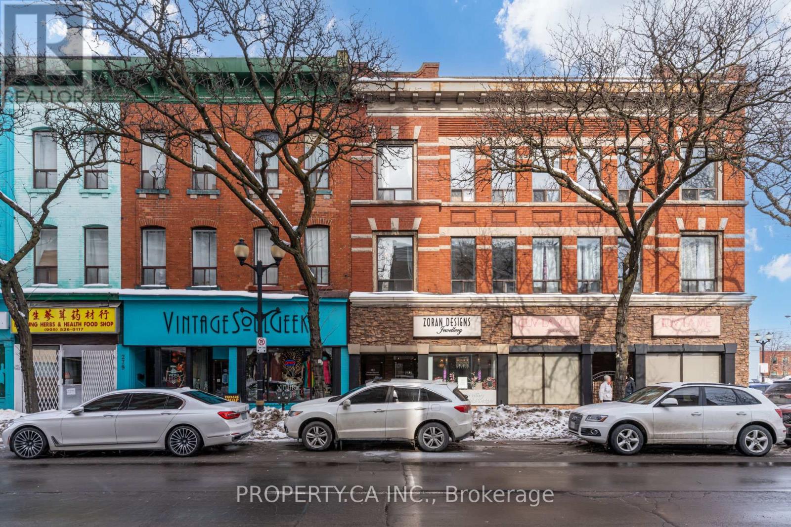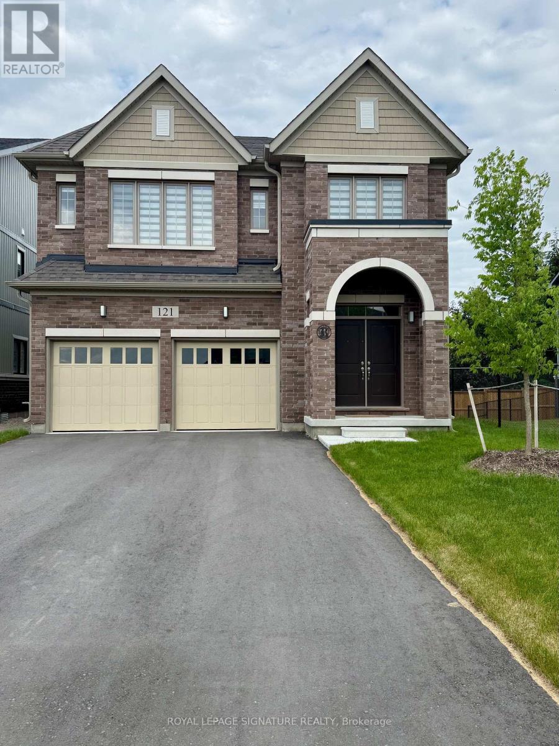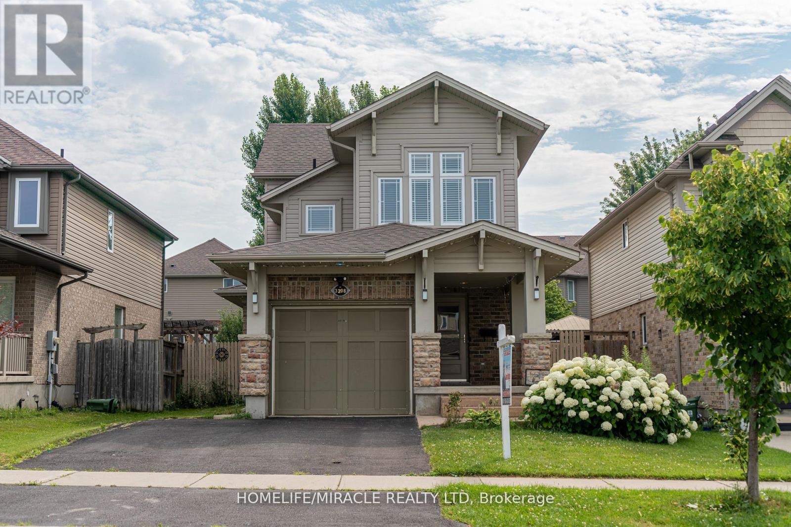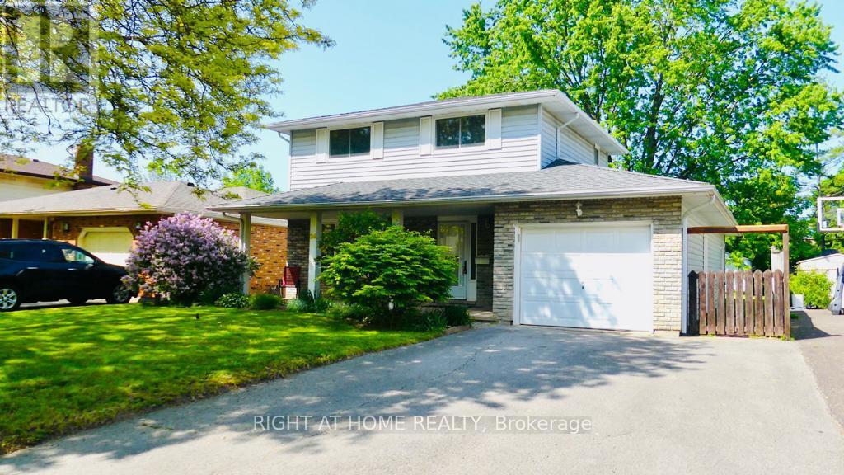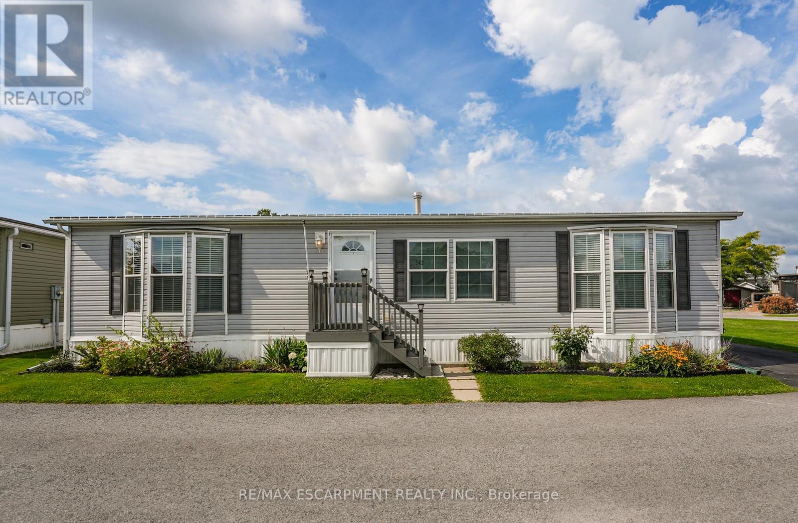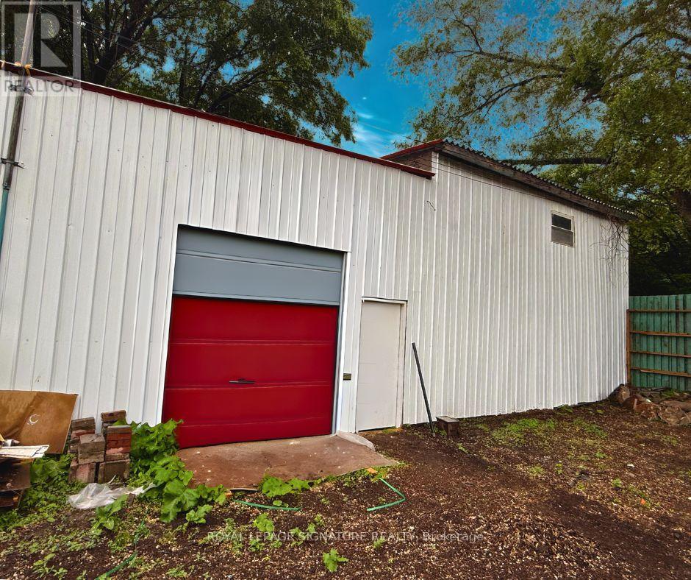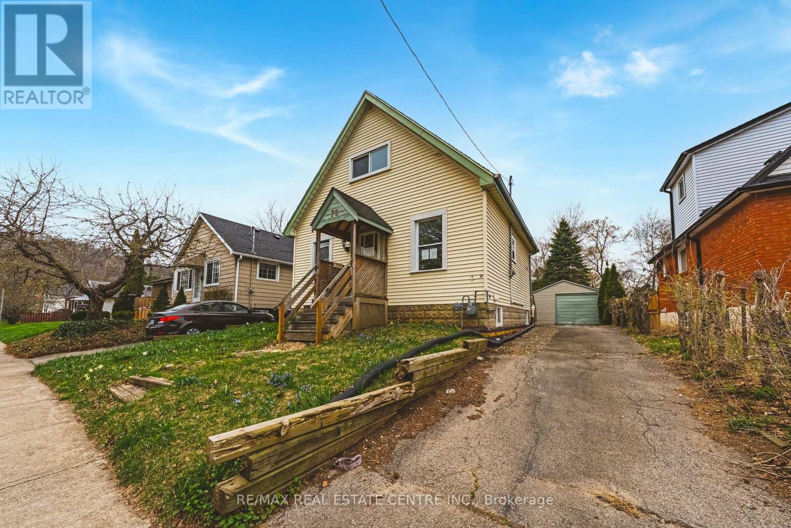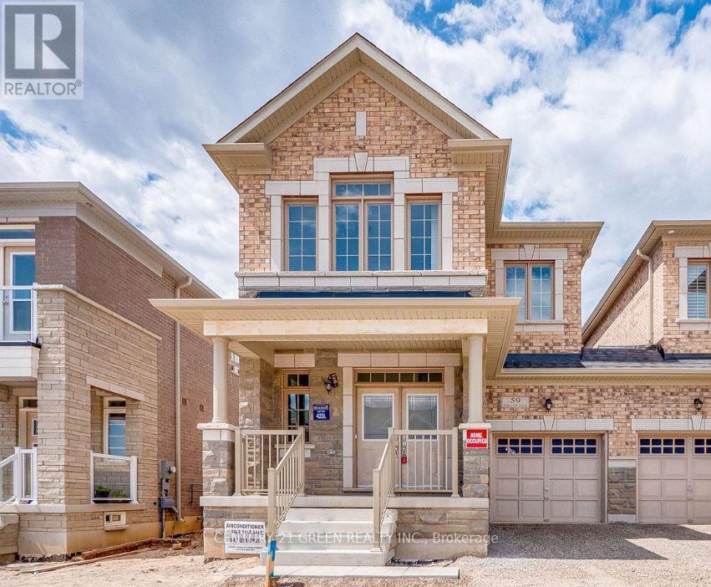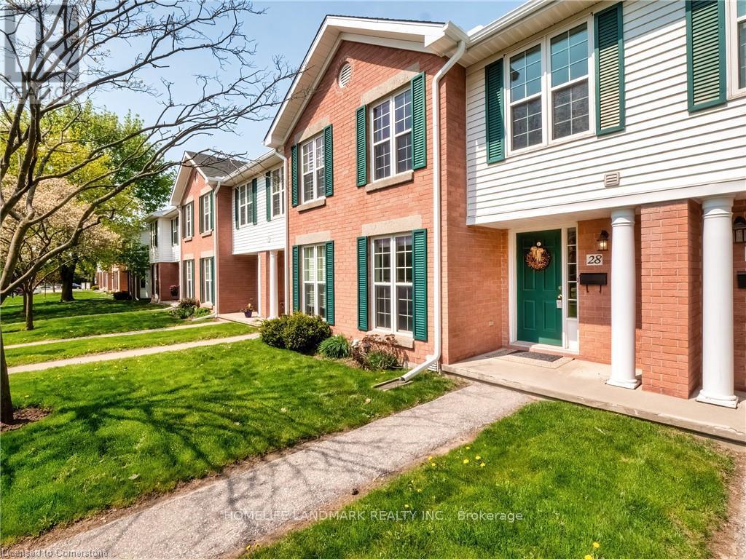201 - 283 King Street E
Hamilton, Ontario
Spacious Bright and Private 1 Bedroom in the Heart of Downtown! Sun Filled, Corner Suite w/ Open Concept Living Space & Ample Storage Through-out! Urban Location w/ Easy Access to HWY's, Transit and GO! Glorious Kitchen for Any Gourmet - Granite Counters, Stainless Steel Appliances & Island Breakfast Bar! Steps to Restaurants, Parks, Schools, Groceries, Farmers Market, Jackson Square (w/ Close Proximity to Gore Park and McMaster University)!! Soaring 9ft (Loft Like) Ceilings, w/ Large Windows for an Abundance Natural Light! Why Wait!! (id:60365)
121 Dingman Street
Wellington North, Ontario
Welcome to Absolutely Gorgeous Brand New Double Car Garage Detached Home in Canada's most patriotic village - Arthur. Located in Small Town with reasonable commute to Fergus & Orangeville & less than a hour to Brampton, Guelph, Kitchener/Waterloo, Cambridge. This Home Features Lovely 4 Bdrm with 3 Full Washrooms on 2nd Flr offering ample space for family members or guests! The primary bedroom boasts a luxurious walk-in closet and a lavish 5-piece ensuite, complete with a stand-up shower and a freestanding tub, providing a private retreat for relaxation and rejuvenation. Large Windows Throughout! Separate Living & Family area! Gas Fireplace in Family Rm! Separate Kitchen & Breakfast Area! Unfinished Lookout Basement presents a blank canvas, eagerly awaiting your personal touch to transform it into your dream space. Walking distance to schools, pond, parks, nearby day cares & much more! (id:60365)
3208 Bayham Lane
London South, Ontario
Location is Talbot Village; in the heart of Lambeth. This house has large living-room on main floor with pot lights and fireplace. Kitchen with island is attached dinning that can accommodate extended dining table. 3 bedrooms, 2.5 bathrooms in upper floors. Master bedroom with tray type celling, bamboo floor and has full privacy from other 2 bedrooms. California shutters throughout. Sliders leading to deck for BBq with gas line. Fully fenced yard. Big porch at the front entrance and stamped concrete path from front to the backyard's patio. Nicely landscaped front and back. Wide lot for storing your summer and winter toys (boat/RV). Lower level has family room with french doors to enjoy late-night movies. Additionally, it has an office area with its own big window. Another lower level can be your exercise room/gym. Location is ideal. Walking distance to Park, Pond, Trial, Rec Center, Grocery Store, Restaurant, Pharmacy, Gym, Bank, Bus Stop and lot more. Close proximity to highway 401. Just an ideal house to move in. (id:60365)
24 The Meadows Street
St. Catharines, Ontario
Looking for that extra space for family or guests? THIS DETACHED HOME COMES WITH A FULLY FINISHED BASEMENT, FULL WASHROOM, AND ITS OWN PRIVATE ENTRANCE THROUGH THE GARAGE ideal for an in-law suite, extended family, or even a cozy retreat for visitors! BEAUTIFULLY upgraded and move-in-ready, this detached home in the highly desirable Lakeport neighborhoodsits on a generous 50x105 lot. Recently renovated from top to bottom with modern finishes, it features aspacious 23x12 ft family room with a cozy gas fireplace and a finished basement with a practical 3-piecewashroom. Located on a quiet street within walking distance of a reputable school, it's perfect for familiesor downsizers. Enjoy easy access to the QEW, nearby shopping including Costco, and a quick 10-minutedrive to Sunset Beach. The backyard offers plenty of space, complete with a charming swing set for addedfamily fun. (id:60365)
108 Winston Street
Guelph/eramosa, Ontario
Welcome to 3656 sq ft of refined living space in Rockwoods coveted Upper Ridge neighbourhood. This fully renovated and redesigned 2+2 bedroom, 3-bath bungalow is a masterclass in transitional elegance. Set on beautifully landscaped lot with natural stone accents and mixed perennial gardens, the home makes an immediate impression with its grand front portico + commanding curb appeal. Inside, white oak flooring, custom millwork+ warm marbled stone details carry throughout a bright, flowing layout that seamlessly connects the main living areas. At the heart of the home is a chefs kitchen with an oversized island, high-end finishes + direct access to a generous rear patioideal for entertaining. The adjacent family room, anchored by a floor-to-ceiling stone fireplace, offers the perfect spot to gather. A stylish mudroom with laundry and interior garage access adds to everyday convenience. The private primary suite is a serene retreat with a sitting area, custom walk-in + spa-like ensuite. A second bedroom enjoys exclusive use of a beautifully appointed main bath. The fully finished lower level extends the living space w/a well-equipped wet bar, games area + a cozy rec room with a stone-clad fireplace.Two additional bedrooms, a luxe full bath with air-jetted soaker tub, second laundry room + flex space complete the lower level. Out back, an expansive stone patio spans the width of the home, framed by beautiful low-maintenance landscapingperfect for summer gatherings or quiet evenings outdoors. A seamless blend of sophistication + comfort, this home is ideal for right-sizers and families seeking elevated single-floor living in the heart of Rockwood. Short drive to Guelph + local highways. (id:60365)
343 - 3033 Townline Road
Fort Erie, Ontario
RELAXED LIVING, VIBRANT LIFESTYLE ... 343-3033 Townline Road (Marsh Lane) is nestled in the sought-after Black Creek Adult Lifestyle Community in Stevensville. This inviting 3-bedroom, 2-bathroom, 1556 sq ft home blends modern comfort with the ease of LOW-MAINTENANCE LIVING - perfect for those seeking both relaxation and community connection. Step inside to find a spacious living room where the fireplace has been beautifully refaced, creating a cozy focal point for gatherings. The dining area flows seamlessly into the kitchen, complete with a gas stove and painted cabinetry. Just off the kitchen, youll find the convenience of a laundry room. Doors from dining room lead to the BRAND-NEW 4-SEASON SUNROOM (2025), offering year-round enjoyment. With a gas line already in place for a future fireplace, this sunroom is a perfect retreat no matter the season. The primary bedroom is a true haven with a walk-in closet and a private 3-piece ensuite featuring a WALK-IN SHOWER. The updated 4-pc main bathroom showcases a jacuzzi tub, newer flooring, and modern tilework, while two additional bedrooms provide flexibility for guests, hobbies, or a home office. A shed adds extra storage, and the driveway accommodates two vehicles with ease. Living here is more than just owning a home - its embracing a lifestyle. Black Creek residents enjoy access to outstanding amenities: indoor and outdoor pools, sauna, clubhouse, shuffleboard, tennis and pickleball courts, fitness classes, and a full calendar of social events. Its the ideal balance of activity and tranquility within a friendly, close-knit community. Monthly fees are $1084.32 ($825.00 land lease + $259.32 estimated taxes). CLICK ON MULTIMEDIA for the virtual tour, drone photography, and more. (id:60365)
34 Clinton Street
Hamilton, Ontario
Established automotive workshop available for lease in a prime Hamilton location at 34 Clinton Street, offered at $3,000 per month plus HST. The space has operated successfully for over 20years and is ideally suited for automotive repair, detailing, or light industrial use. The property features one garage with 2 full-size service bays and includes 4 dedicated office rooms, perfect for administration, storage, or customer reception. Conveniently located with strong street visibility and easy access, the unit is well-maintained, functional, and move-in ready. A great opportunity for businesses seeking a reputable and established site with existing infrastructure in place. (id:60365)
70 Hillview Street
Hamilton, Ontario
Investors Dream- Prime Location nestled under the escarpment only minutes to McMasterUniversity/Hospital, steps to main bus routes, hiking trails and easy access to highways. Featuring 5/6bedrooms, 2 full baths, situated on a nice quiet street in West Hamilton with large driveway and anOversized Lot. Family room with vaulted ceiling, finished basement and full bath, in suite laundry. Dontmiss this Opportunity! (id:60365)
106 Lafayette Street E
Haldimand, Ontario
VOTED CANADA'S KINDEST COMMUNITY IN 2025 Welcome to this exquisitely upgraded 4+2 bedroom family home on a premium 152 ft. lot, offering 2850 sq. ft. of professionally finished living space. The inviting foyer opens to a bright kitchen featuring a walk-in pantry, large center island, and plenty of cabinetry, all complemented by wide-plank engineered hardwood floors. The spacious living and dining rooms are filled with natural light, with the dining area offering a walk-out through oversized triple-pane patio doors with transom windows to a covered porch - perfect for entertaining. Upstairs, the primary suite boasts a private ensuite with a glass-enclosed shower, alongside generously sized bedrooms and a convenient second-floor laundry room. The fully finished lower level offers a large recreation room, two additional bedrooms, and a 3-piece bathroom - ideal for extended family or guests. Additional features include: 200-amp service, double concrete driveway stamped skirting & stamped patio, meticulous upgrades throughout. Over 40 pot lights throughout. Located just minutes from shopping, schools, and amenities, and only 12 minutes to popular Port Dover, this home sits in the heart of a welcoming community where you can enjoy Jarvis Fest and neighboring Fall Fairs. Truly move-in ready - just unpack, relax, and enjoy! (id:60365)
909 - 16 Concord Place
Grimsby, Ontario
Will be PAINTED and Professionally Cleaned before moving date. CLEAN and SPACIOUS condo with floor-to-ceiling windows and an abundance of natural light, located in Aquazul luxurious waterfront building in the highly sought-after Grimsby on the Lake community. This open-concept home features a large balcony with UNOBSTRUCTED LAKE & ESCARPEMENT VIEW, an eat-in kitchen with stainless steel appliances, and convenient in-suite laundry. Enjoy five-star amenities including an outdoor pool, fitness centre, games room, media room, lounge with BBQ area, and a party/meeting room. Underground parking and LOCKER are included. Just steps to a sandy beach, waterfront trails, shops, restaurants, and all local hotspots, and only minutes from major highways, grocery stores, the GO Station, RONA, and more! (id:60365)
59 Hager Crk Terrace
Hamilton, Ontario
Modern & Stylish Freehold Semi-Detached in Prime Waterdown Location! This Newberry 2 Elevation-1 model features the builders best floor plan with 4 spacious bedrooms, 2.5 baths, and a rare 200 AMP electric service. Enjoy 9-ft ceilings on both main and second floors, a separate den(ideal as a living room or office), and a large family room with a functional open layout. The upgraded kitchen boasts quartz countertops, backsplash, and pantry. Elegant hardwood on main floor, stained staircase with iron spindles, and laminate in the upper hallway. Convenient second floor laundry. Located in the sought-after Waterdown area, just minutes to Burlington, highways, Aldershot GO Station, schools, parks, and shopping. Live the Burlington lifestyle at Hamilton pricing! HWT rental with buyout option available. (id:60365)
#28 - 465 Woolwich Street
Waterloo, Ontario
Welcome to Riverpark Village in Waterloo! This exquisite townhouse offers the perfect blend of modern living and a serene suburban setting. Situated in a desirable complex, this 3-bedroom, 2-bathroom townhouse is designed to provide comfort, convenience, and a stylish aesthetic. The kitchen, though modest in size, is thoughtfully designed and equipped with the essentials. Located in Waterloo, this townhouse benefits from its proximity to local amenities. Shopping centers, schools, parks, and everyday conveniences are easily accessible, providing everything you need within a short distance. (id:60365)

