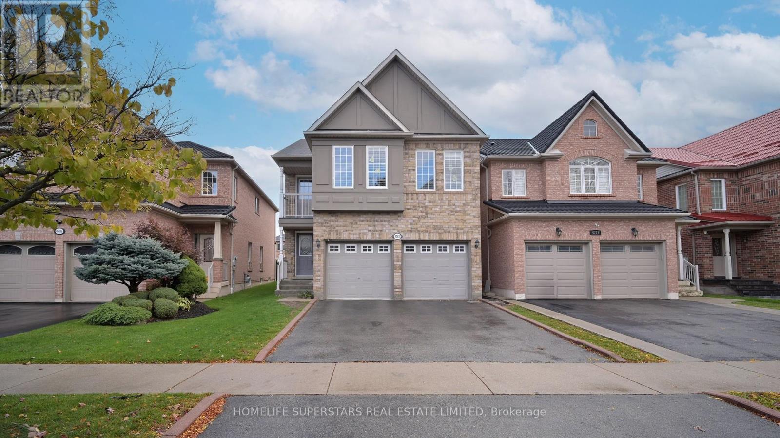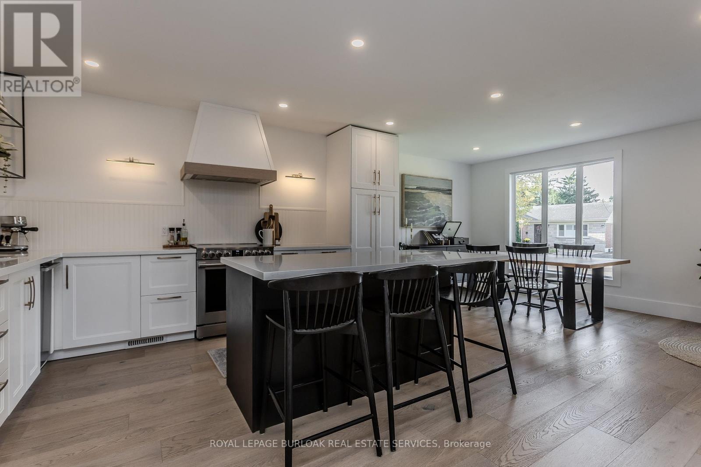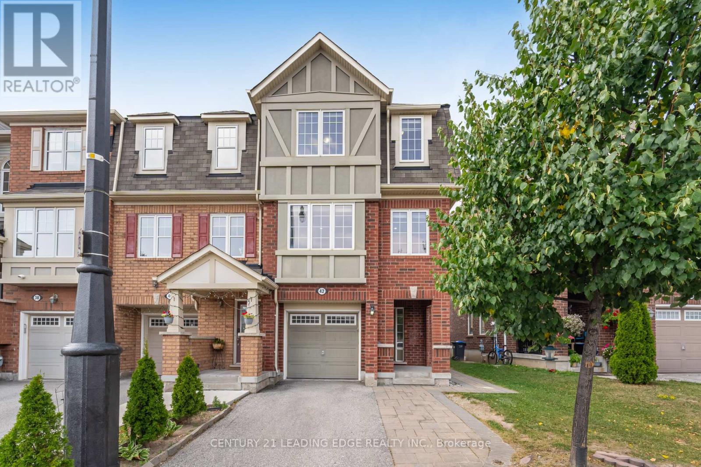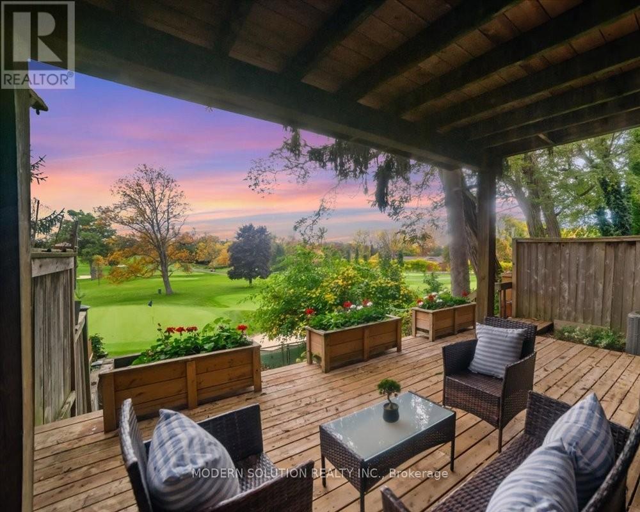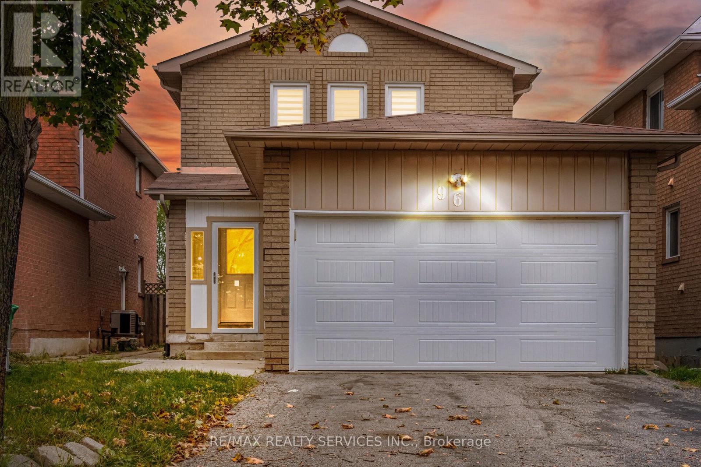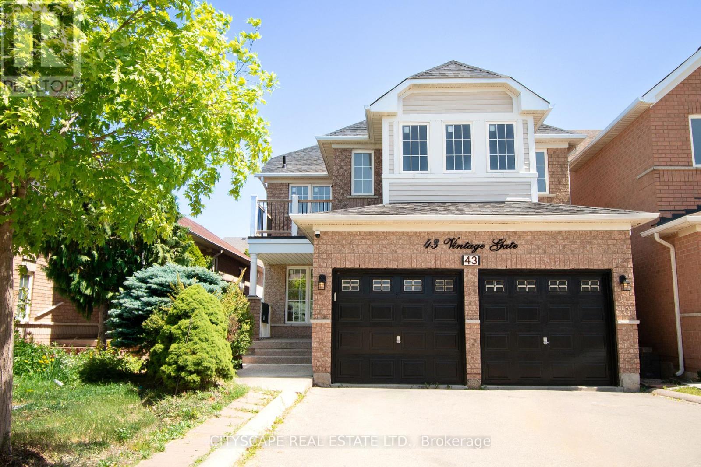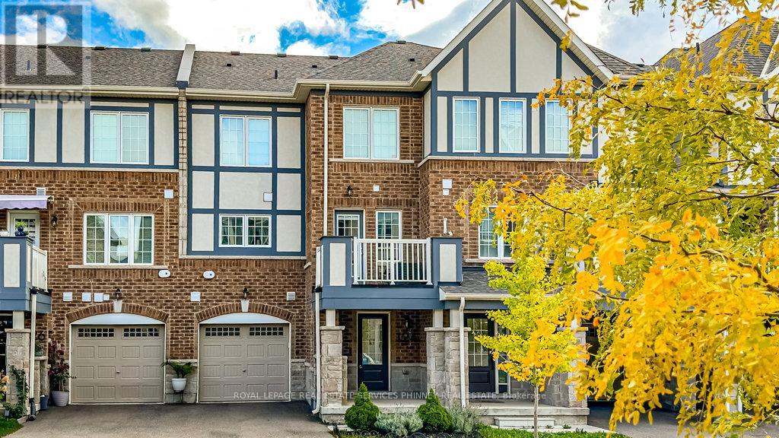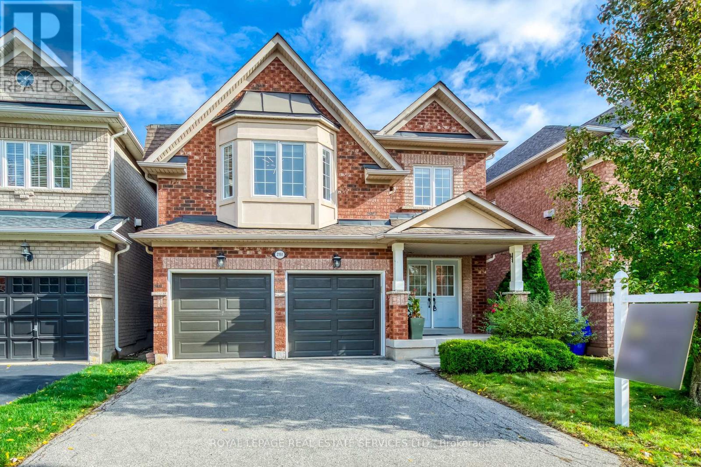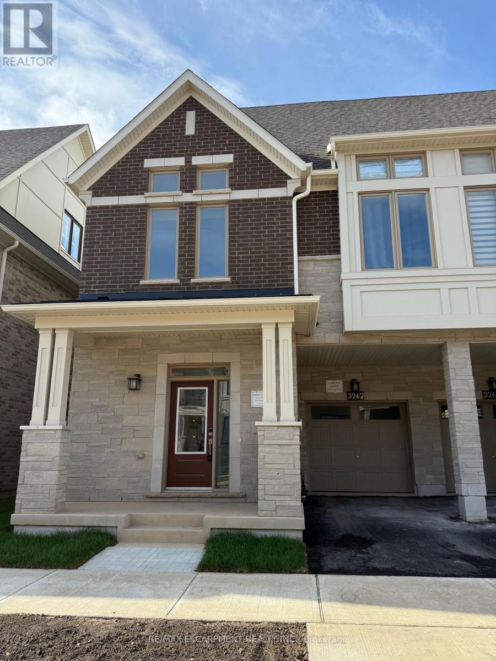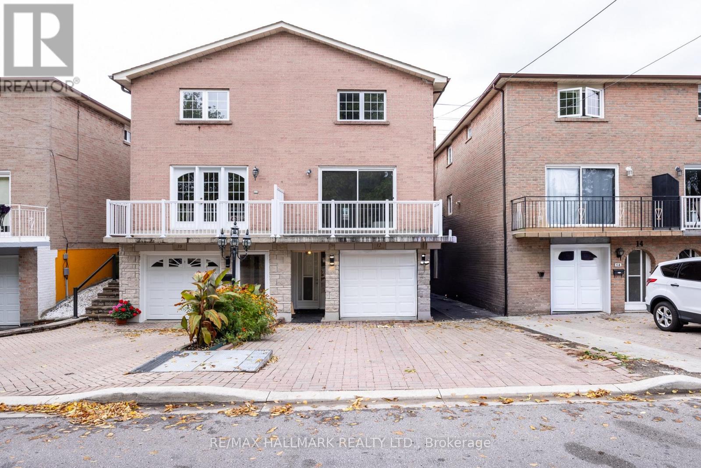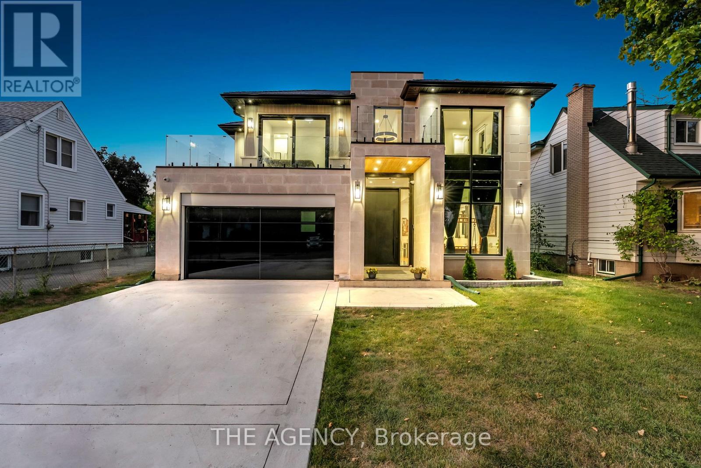4783 Apple Blossom Circle E
Mississauga, Ontario
Welcome to 4783 Apple Blossom Circle, a beautifully maintained 4-bedroom, 2.5-bathroom detached home nestled in the heart of East Credit, Mississauga - one of the city's most sought-after and family-friendly neighbourhoods. With over 2,300 sq. ft. of living space, this home blends warmth, comfort, and modern style, making it perfect for families looking to settle into a peaceful community while staying close to everything Mississauga has to offer. Step inside and you'll immediately notice the inviting main floor, featuring fresh paint ,brand-new solid hardwood floors in the family and living areas that bring a rich , elegant touch to the space. The kitchen is both stylish and functional, boasting quartz countertops and stainless steel appliances, ideal for family dinners and entertaining guests. Every detail has been thoughtfully chosen to create a space that feels both fresh and timeless. Head upstairs to find a beautifully updated level that's ready for your family to enjoy. The new hardwood staircase leads to the first floor, where you'll find NEW engineered wood flooring throughout, adding a sense of continuity and sophistication. The master has spa type ensuite & two closets. One of the bedroom has rare find open Balcony. Two separate laundries. The upgraded bathroom includes a new vanity and shelving, while the addition of a convenient laundry area on the upper floor makes daily life a breeze. The entire home has been freshly painted, giving it a bright, move-in-ready appeal. The untouched basement offers endless possibilities .Located on a quiet, family-oriented street, this home is surrounded by excellent schools, parks, and all the conveniences of city living. Just minutes away from Heartland Town Centre, Square One Shopping Mall, Hwy 403, transit, grocery stores, and restaurants, you'll love the perfect balance between comfort and accessibility. (id:60365)
333 St Paul Street
Burlington, Ontario
Charming family home in the heart of Burlington's vibrant core! Beautifully renovated from top to bottom, this stunning property perfectly blends modern comfort with timeless character. Offering an exceptional lifestyle opportunity, it's just a short stroll to the lake, downtown shops, restaurants, and parks-everything your family needs right at your doorstep. Step inside to a bright, open-concept main floor featuring engineered white oak hardwood throughout and a layout designed for family living. The renovated kitchen (2019) boasts quartz countertops, a large island with breakfast bar, stainless steel appliances including SubZero fridge, Miele dishwasher, and a newer stove (2025). Timeless bead-board backsplash, rustic range hood, and designer lighting add warmth and style. The spacious dining and living rooms are filled with natural light, while the family room with walkout to the backyard creates seamless indoor-outdoor flow. A stylish 2pc powder room, mudroom with shiplap detailing, and a convenient main-floor primary suite complete this level. The modern 4pc ensuite offers a dual-sink vanity and glass walk-in shower for a touch of luxury. Upstairs features two spacious bedrooms with cozy reading nooks, a beautiful updated 4pc main bath, and a flexible home office - ideal for remote work or study. The lower level, renovated in 2013, offers fantastic flexibility with a second kitchen, rec room with fireplace, additional bedroom, laundry, and 3pc bath-ideal for in-laws or teens. Outside, enjoy a private backyard oasis with a tiered wooden deck and gazebo, interlock stone patio, landscaped perennial gardens, and plenty of green space for children and pets to play. The inviting front deck and manicured gardens create lovely curb appeal, making this home truly move-in ready. Welcome to the perfect blend of lifestyle, location, and family comfort in one of Burlington's most sought-after neighbourhoods. (id:60365)
42 Memory Lane
Brampton, Ontario
Steps to Mount Pleasant GO! Absolutely gorgeous freehold end-unit townhouse that feels like a semi in the heart of Mount Pleasant Village. With 4 spacious bedrooms and 4 bathrooms, this residence is thoughtfully designed for comfort and style. The open-concept main floor is bright and inviting, featuring granite counters in the kitchen, pot lights that create a warm ambiance in the family, living and dining areas, and laminate floors that flow seamlessly throughout. Elegant hardwood stairs and a fresh, modern paint palette add to the homes charm.The finished lower level offers a versatile space with a fourth bedroom and private ensuite, ideal for extended family or guests. Enjoy the convenience of direct garage and backyard access, making everyday living effortless.Located in one of Bramptons most vibrant communities, this home places you close to transit, GO, schools, parks, library, and all that Mount Pleasant Village has to offer. This is a home you'll be proud to call your own. (id:60365)
1464 Credit Woodlands Court
Mississauga, Ontario
A Rare Opportunity Backing Onto Credit Valley Golf Course. Offered for the first time in over four decades, this exceptional freehold townhome presents a once-in-a-lifetime opportunity to own a piece of serenity in the heart of Mississauga. Nestled on a quiet, family-friendly court, the home backs directly onto the lush fairways of Credit Valley Golf Course, offering an unparalleled view and a truly relaxing backdrop. Inside, the multi-level layout features three spacious bedrooms and two and a half bathrooms. The large primary bedroom overlooks the course and has a four-piece en-suite with a walk-through closet . The main floor includes a versatile family room or office space, ideal for remote work or quiet evenings. Multiple walkouts to tiered decks create seamless indoor-outdoor living and entertaining. This move-in-ready home boasts numerous updates, including newer appliances, and offers exciting potential to open up the main floor for a modern, open-concept design that could further enhance its value. Located just minutes from shopping, restaurants, and two GO stations, it combines peaceful living with unbeatable convenience. Don't miss this rare chance to own a home with timeless appeal and a view that never gets old. (id:60365)
96 Toba Crescent
Brampton, Ontario
Fully Renovated 3 + 2 Bedroom Detached Home in Heart Lake .Welcome to this beautifully upgraded 3 + 2 bedroom, 3 bathroom fully detached home, perfectly situated on a quiet, family-friendly street in the heart of Heart Lake. This property has been renovated from top to bottom with luxury finishes and modern touches throughout - simply move in and enjoy! Main Floor & Upstairs Upgrades ,Brand new pot lights throughout. All interior doors and trim replaced , New kitchen with upgraded counters, backsplash, sink, faucets & tiles , New stainless steel appliances , Entire home professionally painted (all 3 levels) , Sanded and stained hardwood flooring , New dining room window & vestibule door , New tiles in entrance and kitchen area , New modern light switches , Main floor washroom fully updated - new sink, toilet, and tiles , Upstairs washroom completely renovated - new vanity, tub, toilet & tiles Custom closet built-ins in bedrooms , New blinds, new AC, and new garage door Finished Basement With sep side entrance, New flooring throughout , Brand new kitchen with modern cabinets & backsplash , New appliances ,New pot lights ,This home offers a perfect blend of style and functionality - ideal for families, investors, or anyone seeking a move-in-ready home in a prime location near schools, parks, shopping, and transit. (id:60365)
43 Vintage Gate
Brampton, Ontario
This beautifully renovated 4 bedroom, 2.5 bath detached home offers turnkey living and exceptional future versatility designed for modern family living, entertaining, and multigenerational flexibility. Every surface has been recently upgraded, including professionally sanded and re-stained hardwood floors and staircase, freshly painted walls, doors, railings, trims, casings, refreshed energy-efficient argon gas-filled windows, modern pot lights brightening every corner and all new baseboards. The open-concept kitchen gleams with freshly painted cabinetry and a full suite of brand-new stainless steel appliances including stove, fridge, dishwasher, and microwave hood, ready to inspire your culinary creativity, while the adjoining family room offers a cozy gas fireplace. The main floor laundry room features a brand-new Electrolux washer & dryer. The double-car garage, freshly painted inside and out, is complemented by two additional driveway parking spaces. A new front door with keyless entry adds convenience and peace of mind. Upstairs, the spacious second master suite at the front offers semi-ensuite access to the main bathroom and a private balcony, ideal for in-laws, guests, or a quiet work-from-home sanctuary. On the opposite side, the expansive primary bedroom features a gas fireplace, a luxurious 4-piece ensuite with a jetted tub, and a roomy walk-in closet. One of the home's most compelling features is its incredible potential. City-approved plans are in place for a smartly designed 2+ bedroom basement layout with a private backyard staircase entrance. This flexible, income-ready space offers exciting possibilities for rental income, extended family living, or expanded living quarters. Ideally located close to schools, parks, shopping, and transit. Don't miss your chance to own this impeccably updated Brampton gem-ready and waiting for you to call home! (id:60365)
124 Stork Street
Oakville, Ontario
Attention young families and first-time homeowners: Enjoy modern living in family-friendly Glenorchy! No condo fees, conveniently located, and 2 parking spots! The main floor is great for family time and entertaining, with a spacious family room, a bright dining area with a walk-out to a balcony, and a functional kitchen with stainless steel appliances and plenty of prep space. Upstairs, enjoy the generous primary bedroom with ensuite and a walk-in closet. A second bedroom, full washroom, and laundry area complete this level. With inside access to the garage and parking for two cars, this home combines comfort with practicality. Just a short drive from groceries, restaurants, cafés, and all the conveniences of North Oakville. Experience comfortable living with everyday ease - great for professionals, couples, or young families. (id:60365)
2151 Orchard Road
Burlington, Ontario
Welcome to This Beautifully Updated Home in Burlington's Sought-After Orchard Community! This exceptional residence combines timeless charm with modern upgrades throughout. The spacious eat-in kitchen (2021) has been fully renovated with quartz countertops, a 5-burner gas stove, and stainless steel appliances-perfect for everyday cooking and entertaining. Upstairs, the primary bedroom features a walk-in closet and a 4-piece ensuite with a corner soaker tub and glass shower. The bright family room showcases vaulted ceilings, a bay window, and custom built-in shelving, creating an inviting space for gatherings, with a gas fireplace offers a cozy retreat or the flexibility to serve as a 4th bedroom or home office. The finished basement with a separate entrance includes a full kitchen, 3-piece bathroom, gas fireplace, and stone feature wall, making it a fantastic in-law or extended family suite. Enjoy direct garage access to both the main level and the basement. Recent updates include: Tesla electric charger (professionally installed & ESA-certified), fresh paint and modern lighting (2025), bathroom quartz counters, gas stove, and backyard gas line for BBQ (2021), garage doors (2020), and roof & furnace (2018). Conveniently located just minutes from Hwy 407, QEW, and GO Station. Parks, shopping, and restaurants are nearby. Walking distance to prestigious private school Halton Waldorf - this is the perfect place to call home! (id:60365)
3262 Crystal Drive
Oakville, Ontario
Feels Like a Detached Home! Premium Corner Lot with Ravine & Pond Views. Brand new, never lived in luxury end-unit townhome on one of the best lot in the community - corner exposure backing onto a tranquil ravine and pond. Offering 2,762 sq ft of above-ground living space across four finished levels, this bright and spacious home feels like a detached! Features 4 bedrooms, 3 full baths, 2 powder rooms, and high-end finishes throughout. The open-concept main floor boasts 10-ft ceilings, oversized windows, a modern kitchen, and walkout access to the private backyard. The second floor includes a primary suite with walk-in closet and 4-pc ensuite, two additional bedrooms with vaulted ceilings, a shared 4-pc bath, and laundry. The third-floor retreat offers a second private primary suite with spa-like ensuite and a balcony with stunning ravine views. A fully finished basement with powder room adds flexibility for a rec room, office, or 5th bedroom. Hardwood flooring, neutral-tone carpet in bedrooms, and 9-ft ceilings on the second floor enhance the luxurious feel. Located minutes from Hwy 5, 407, and 403, this smart home combines style, comfort, and convenience in an unbeatable location. (id:60365)
166 Maple Grove Drive
Oakville, Ontario
Nestled in the heart of prestigious Southeast Oakville, 166 Maple Grove Drive presents a rare opportunity to own a classic Cape Cod residence on a private, mature 1/3 acre lot. Proudly owned by the same family since its original build, this cherished home exudes timeless character and refined charm. The property showcases an impressive 112 x 128- foot lot, surrounded by lush landscaping and enhanced by landscape lighting that creates a warm evening ambiance. The backyard oasis features a sparkling in-ground pool, multi-level deck and patio area, and dedicated pool shed perfect for summer entertaining or quiet relaxation in complete privacy. Inside, this spacious family home offers five bedrooms and five bathrooms, including a thoughtfully finished lower level for additional living and recreation space. The expansive bedroom suite over the double -car garage, complete with a separate staircase offers flexibility for an in-law, nanny, or private guest suite. With elegant principal rooms, a bright kitchen overlooking the gardens, and classic architectural details throughout, this residence combines the grace of traditional design with the comfort and functionality demanded by today's lifestyle.Perfectly situated among Oakville's most distinguished addresses. Minutes from top-rated schools, the lakefront and downtown Oakville this property delivers both prestige and peaceful family living. (id:60365)
12 Outlook Garden Boulevard
Toronto, Ontario
Welcome to 12 Outlook Garden Blvd - a solid and spacious 3+1 bedroom, 2-bath semi-detached home with 3 parking spots, offering excellent potential for a full renovation or income-generating setup. Whether you're looking to modernize for your own family or create a separate basement suite, the layout and lot size give you options. Enjoy quick access to Highways 400 and 401, plus TTC bus routes on Jane Street connecting to the subway, Eglinton Crosstown LRT, and Mount Dennis GO. Families will love the proximity to Roselands Junior Public School, Our Lady of Victory, and Smythe Park, while shopping is close by at Stockyards Village and Sherway Gardens. A smart buy in a growing, well-connected neighbourhood. (id:60365)
9 Earl Street
Mississauga, Ontario
****[Streetsville Gem | ~3760 sqft above ground + fully radiant heated basement Rough-in (~2721 sqft) | 4 upper-level bedrooms all w/ heated floor ensuites | Main level in-law suite w/ side entrance | Elevator to all 3 levels | Dual kitchens w/ Wolf & Sub-Zero | Home theatre w/ 135 silver screen + 9.2 surround sound | Dual furnaces, ACs & HRVs | Heated driveway rough-in | 2 balconies + terrace | Smart home features | 50 x 178 ft lot]****. WELCOME to 9 Earl Street a custom-built, tech-savvy residence on an impressive 50 x 178 FT LOT in Streetsville, Mississauga. A showcase of craftsmanship and luxury, this home features an 8-FT HIGH SMART ELEVATOR servicing all levels, SYNTHETIC SLATE ROOF, INDIANA LIMESTONE FACADE, and exterior 20MM PORCELAIN Tiles. [MAIN LEVEL] boasts a front living/dining room, MAIN FLOOR IN-LAW SUITE WITH PRIVATE SIDE ENTRANCE + FULL BATHROOM, plus dual kitchens with WOLF/SUB-ZERO APPLIANCES, walk-in pantry, pot filler, LED-LIT CABINETRY, and 16-FT ALUMINUM SLIDING DOORS opening to a serene yard with BBQ gas line. [UPSTAIRS] features 4 SPACIOUS BEDROOMS, each with a HEATED FLOOR ENSUITE, plus 2 BALCONIES AND A LARGE TERRACE. The PRIMARY SUITE offers double-door entry, a LARGE BALCONY overlooking backyard, a walk-in closet, and spa-like bath with steam shower rough-in, smart toilet, skylight, and soaker tub. [BASEMENT] The ~2721 SQFT WITH RADIANT HEATED BASEMENT ROUGH-IN offers a sleek wet bar (granite counters, LED cabinets, wine fridge, dishwasher), massive REC room, GYM AREA, BEDROOM WITH ENSUITE + LAUNDRY ROUGH-IN, and a HOME THEATRE with 135 SILVER SCREEN, EPSON 4K PROJECTOR, and 9.2 DENON SURROUND SYSTEM. [EXTRA FEATURES]: 26 IN-CEILING SPEAKERS, DUAL FURNACES, ACS, HRVS, smart switches (Lutron), CENTRAL VAC W/ RETRACTABLE HOSES, 2 Ecobee thermostats, smart garage opener, EV CHARGER ROUGH-IN, 200 AMP PANEL, GOVEE LEAK SENSORS, and EUROPEAN TILT & TURN ALUMINUM WINDOWS throughout. (id:60365)

