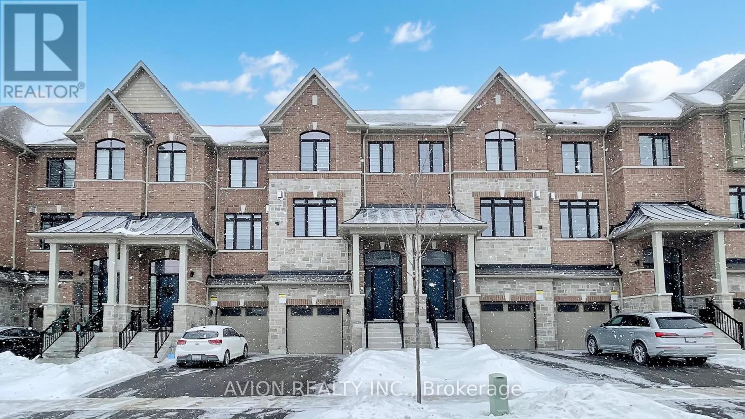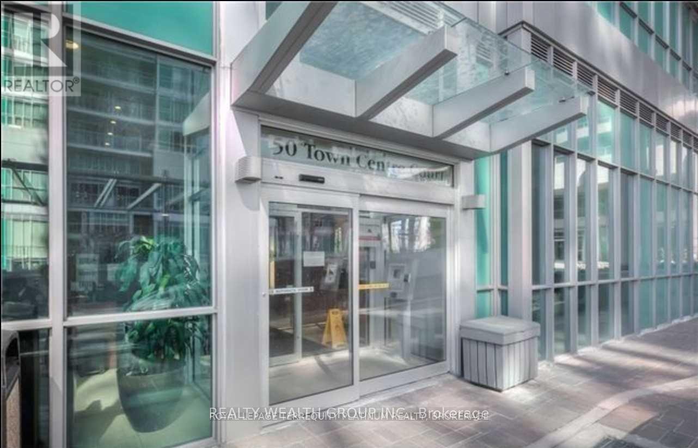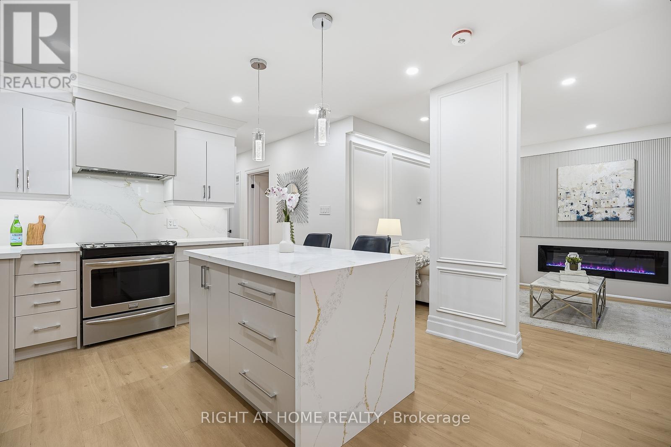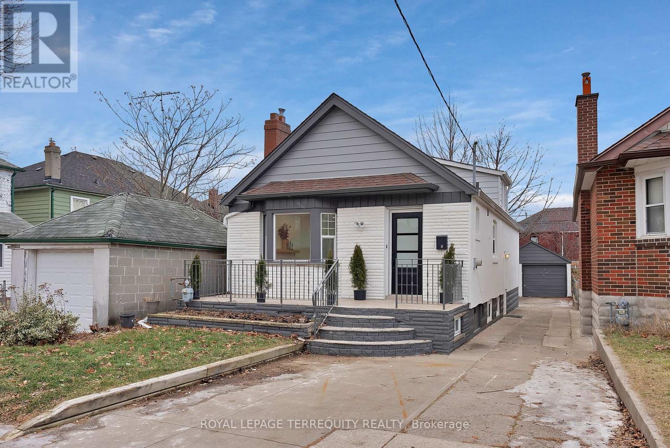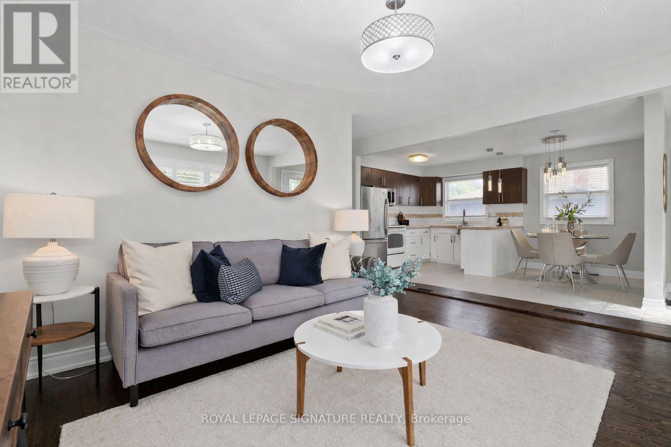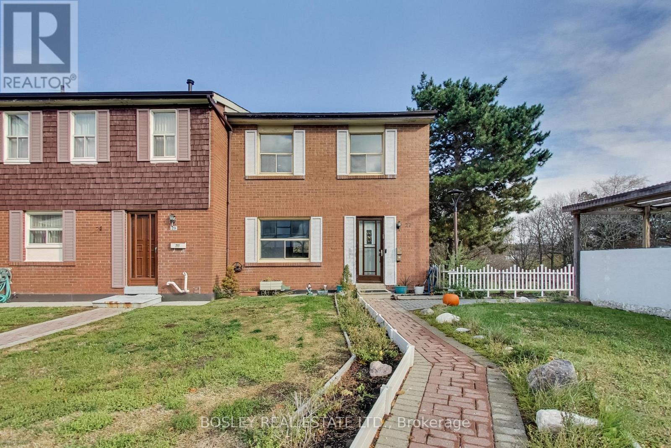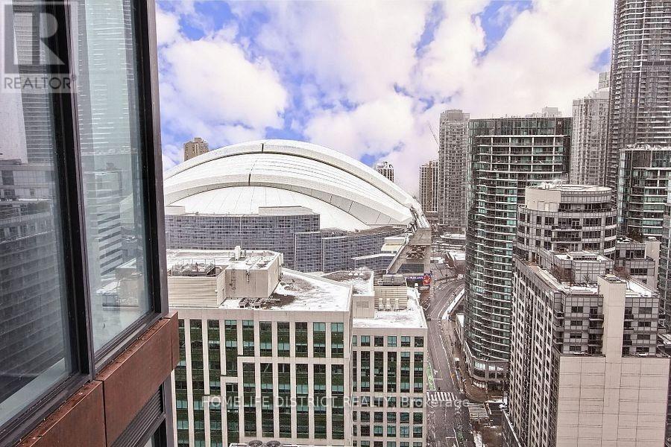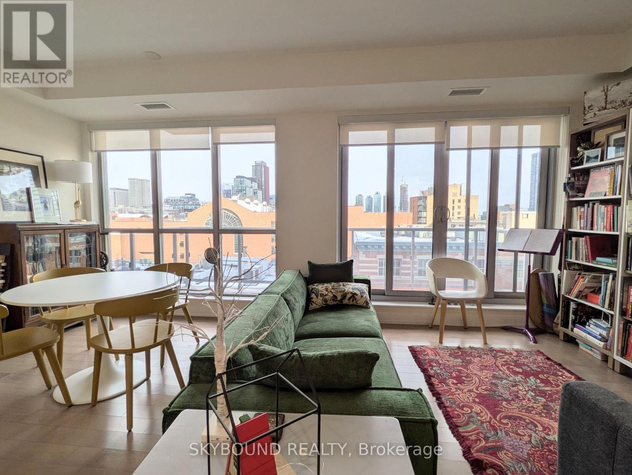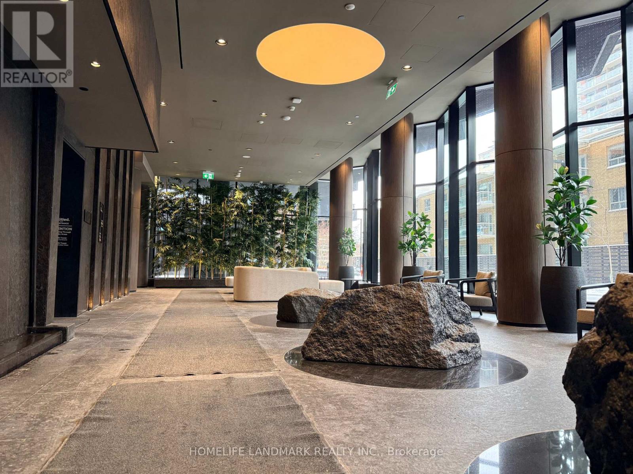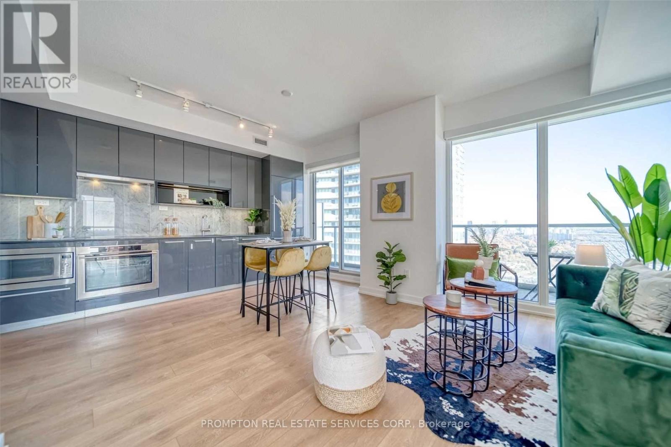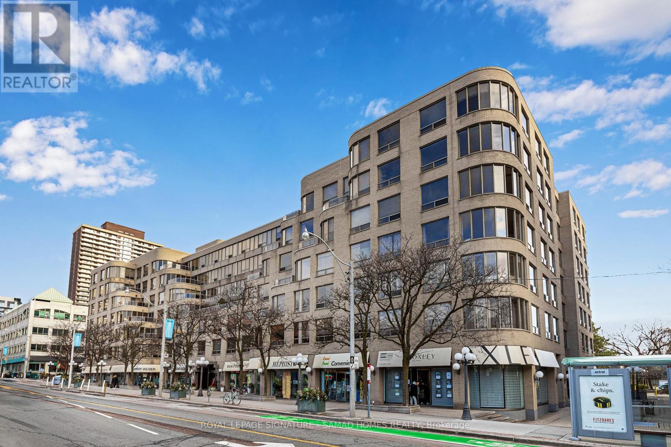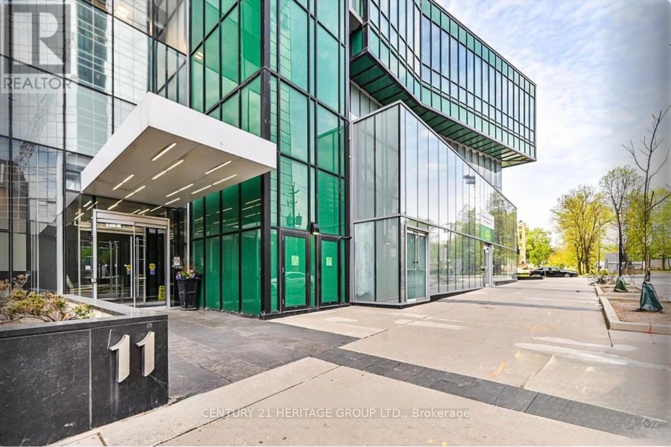Upper - 7 Elkington Crescent
Whitby, Ontario
Welcome To 7 Elkinton Crescent, A Modern Two-Year-Old Freehold Townhome In The Trails Of Country Lane, Located In One Of Whitby's Most Desirable Family Communities. This Upper-Level 3-Bedroom Unit For Lease Offers Stylish Contemporary Finishes And A Bright, Functional Layout Designed For Comfortable Family Living, Featuring Open-Concept Living And Dining, A Large Kitchen With Island And Quartz Counters, A Cozy Family Room With Fireplace, Private Upper-Level Laundry, And A Luxurious Primary Bedroom With Walk-In Closet And 5-Piece Ensuite. Enjoy A Private Entrance, Driveway Parking, 9-Foot Ceilings, Smart Home Features, And No Neighbours At The Rear For Added Privacy. Conveniently Located Just Minutes To Hwy 412, Taunton, Brock, Parks, Schools, Trails, And Everyday Amenities-A Perfect Opportunity For Families Seeking Space, Comfort, And Newer Construction In Prime North Whitby Living. (id:60365)
705 - 50 Town Centre Court
Toronto, Ontario
One Of The Larger Studio Layouts In The Building, Featuring A Functional Open-Concept Design And A Murphy Bed To Maximize Space Inside The Unit. Quiet Unit With North Exposure, Ideal For Comfortable Everyday Living. Steps To Scarborough Town Centre, YMCA, Civic Offices, Library, And Transit, With Quick Access To Hwy 401. Well-Managed Building Offering 24-Hour Concierge, Fitness Centre, Party Room, Theatre Room, And Visitor Parking. Perfect For Young Professionals Or Students Seeking Convenience And Value. Pets Considered. Furniture Negotiable. Immediate Occupancy Available. (id:60365)
162 Tower Drive
Toronto, Ontario
Fall in love with this RARELY OFFERED, 1800 sq.ft fully renovated home featuring a never-lived-in legal basement apartment (duplex, 2025). Over $250K in upgrades with a complete 2025 renovation including new roof, windows, doors, 200-amp panel, insulation, backwater valves, sump pump, grading, kitchens, baths, flooring, and more. Two fully self-contained units with separate laundry. The main floor offers a rare primary ensuite with curbless shower, plus bathroom access from every bedroom (3 full baths total). Potential rental income or mortgage helper up to $5,800/month. Exceptional 124-ft deep lot backing onto open fields. Ideal for end-users or income-focused buyers. Conveniently located near schools, Hwy 401 & DVP. (id:60365)
40 Leroy Avenue
Toronto, Ontario
Welcome to this 1.5-storey detached home in East York, featuring over $200,000 worth of reno. The home offers 3+1 bedrooms, 2 full baths, new flooring, and a finished basement with an additional bedroom, plus a separate entrance and second kitchen providing potential for an in law suite. The primary bedroom includes a walk-in closet that may also be used as a reading nook. All appliances are brand new, and a new electric fireplace adds modern comfort. ESA approved electrical, including an added sub-panel, provides added peace of mind. Set on a good-sized lot and surrounded by luxury rebuilds, with new grass/sod laid in both the front and backyard. Includes a detached garage with potential for a garden suite (buyer to verify) and driveway parking for up to four vehicles. Steps to the Danforth, TTC, parks, top-tier schools, and easy access to the DVP. Ideal for end users, multi-generational living, or long term value seekers. (id:60365)
621 Wychwood Street
Oshawa, Ontario
Move-in now! Beautiful detached bungalow on a premium 50-ft frontage, located on a mature street with pride of ownership and outstanding curb appeal. This renovated home features a bright open-concept layout with an eat-in kitchen, hardwood flooring, and a spacious main floor with three bedrooms. One bedroom offers a walkout to a large backyard deck. Private ensuite washer and dryer.Enjoy a commanding lot with 4-car parking, no sidewalk, and a large backyard complete with an oversized deck and gazebo, ideal for relaxing or entertaining. Steps to parks and minutes to schools, shopping, restaurants, Hwy 401, and Oshawa GO Station. A rare lease opportunity combining space, privacy, and an excellent location. The tenant is responsible for 60% of the utilities and the hot water tank's monthly rental cost. (id:60365)
27 - 20 Brimwood Boulevard
Toronto, Ontario
Welcome to 20 Brimwood Blvd, Unit 27 - A Bright, Spacious, and Beautifully Updated Townhome in a Family-Friendly Community Discover the perfect blend of space, style, and convenience in this meticulously maintained 3-bedroom, 2-bath end-unit townhome offering ~1448 sq ft + 692 sq ft of additional lower-level space. Situated in a quiet, well-managed complex surrounded by greenery, this home is ideal for growing families, first-time buyers, or anyone seeking turnkey living in a prime Toronto location. Step inside to an inviting, open-concept main floor filled with natural light. The large living room features a clean, modern aesthetic with wide windows, fresh neutral paint, and contemporary lighting-creating a warm and welcoming space to relax or entertain. The adjoining dining area offers generous room for hosting and is complemented by stylish decor and views of the lush outdoor surroundings. The bright, functional kitchen is designed for everyday ease, showcasing ample cabinetry, a breakfast bar, and a walkout to the private backyard-perfect for morning coffee, summer BBQs, or playtime. Upstairs, you'll find spacious bedrooms with excellent natural light, generous closets, and a comfortable layout that suits families or shared living. The lower level offers a large bonus area with endless potential-home office, gym, recreation room, or guest suite. Outside, enjoy a private driveway, ample outdoor space, and the benefits of being in a community-oriented, secure neighbourhood-close to parks, schools, shopping, transit, and major highways. Features You'll Love: End-unit with extra light and privacy Bright open-concept living and dining areas. This beautiful home is move-in ready and waiting for its next chapter. Welcome to comfort, convenience, and modern living in the heart of Toronto. OPEN HOUSE: Jan 31st 1-3PM (id:60365)
3202 - 55 Mercer Street
Toronto, Ontario
Brand new, bright corner 3-bedroom suite featuring floor-to-ceiling windows and 9-ft ceilings with spectacular views of the Rogers Centre and lake. Residents enjoy 24-hour concierge service, a fully equipped fitness centre, outdoor fitness area with basketball nets, rooftop deck, BBQs and fire pits, entertainment room, sauna, guest suites, valet service, dog-walking area, and an impressive two-storey lobby. Bell Fiber Internet is bundled in the maintenance fees. Suite is currently leased. (id:60365)
903 - 55 Front Street E
Toronto, Ontario
Welcome to The Berczy! Boutique, luxury living steps to St Lawrence Market! Very bright, open concept 1-bedroom suite with rare wall-to-wall windows, a spacious wide balcony, generous sized bedroom with double-closets, and beautiful East-facing sunrise views over the neighbourhood. Engineered hardwood, sleek kitchen with integrated appliances and quartz counters. Absolutely fantastic location that can't be beat. Come see why this is one of the most sought-after buildings in the city! Boutique low-rise with 24hr concierge, gym, party room, yoga studio, roof deck with BBQs, hot tub, sauna, steam room, guest suites, visitor parking. Berczy Park right across the street, a quick stroll to the Financial District. **Storage locker included. **>** (id:60365)
804n - 120 Broadway Avenue
Toronto, Ontario
2026 Brand-New Luxury Condo at Yonge and Eglinton. Corner unit with two balconies. Experience upscale urban living at its finest in this stunning new condo at Untitled condo with Unbelievable Amenities! Designed with both comfort and sophistication in mind, Open-concept suite features floor-to-ceiling windows. 2 Full Bathrooms, Master Bedroom with Ensite Bathroom, Large Bright Den with Large Window and Door or use as a second bedroom, smooth ceilings, an inviting Large 261 sq ft Terrace, Ensuite laundry, European style kitchen cabinetry, built-in appliances, quartz counters, Stylish Backsplash, Deep soaker bathtub, wide plank laminate/vinyl floors, Individually controlled heating and air conditioning. Building amenities including: 24-hour concierge, Indoor & Outdoor pool, Spa,Fitness & Yoga Centre, Amazing BASKETBALL COURT! Mediation garden combined with Outdoor Sun lounge & BBQs. Walk to Subway Station, Large Grocery Stores (Loblaws, Metro, No Frills), restaurants, shopping stores and Cineplex. The best of City convenience and vibrant Midtown living! (id:60365)
2610 - 115 Mcmahon Drive
Toronto, Ontario
South West Facing 2Br In Omega, Located In The Upscale Bayview Village Community. The Building Is A Short Walk To Ttc Subways And Steps To Woodsy Park. This Corner Unit Features A Large 155-Sf Balcony 9-Ft Ceilings; A Modern Kitchen With Integrated Appliances, Quartz Counter, And Cabinet Organizers; Spa-Like Baths With Marble Tiles; Full-Sized Washer/Dryer; And Roller Blinds. One Parking And One Locker Included. Conveniently Located At Leslie/Sheppard Near Highways, Leslie And Bessarion Subway Stations, Oriole Go Train. Close To Bayview Village, Fairview Mall, Restaurants, Groceries, Banks. (id:60365)
210 - 1177 Yonge Street
Toronto, Ontario
Welcome to your dream urban oasis! This spacious 1-bedroom + den condo offers a versatile layout, with the enclosed den easily serving as a second bedroom, home office, or private retreat. Perfectly situated, the property boasts stunning city views and is move-in ready, ensuring a seamless transition to your new home.The open-concept kitchen flows effortlessly into the living area, creating an inviting space for entertaining or relaxing. Step outside to enjoy the private court and tennis park, exclusive amenities that offer a tranquil escape from city life. Convenience is at your doorstep, with the Summerhill TTC station and an array of trendy shops, restaurants, and everyday essentials just a short stroll away. Experience the best of both worlds vibrant city living combined with serene and private surroundings. Don't miss the chance to make this exceptional condo your own! (id:60365)
708 - 11 Bogert Avenue Ne
Toronto, Ontario
Welcome to 11 Bogert Ave, Unit 708, a refined residence at the iconic Emerald Park Condos, perfectly situated in the heart of Yonge & Sheppard. This elegant 2+1 bedroom, 2 bathroom corner suite showcases floor-to-ceiling windows with sweeping city views, 9-foot ceilings. The thoughtfully designed layout features a spacious living and dining area, seamlessly connected to an open-concept kitchen with centre island-ideal for both everyday living and entertaining.The primary bedroom offers a 4-piece ensuite and expansive floor-to-ceiling windows, creating a serene retreat.Residents enjoy a curated collection of premium amenities, including an indoor pool, fully equipped fitness centre, sauna, whirlpool, rooftop patio and media and party rooms, guest suites, games room, and 24-hour concierge service. Set within a vibrant, cosmopolitan neighbourhood, the building offers direct indoor access to the Sheppard-Yonge subway, and is just steps to Whole Foods, upscale cafés and restaurants, entertainment and cinemas, educational institutions, medical and professional services, and prominent office towers.Minutes to Hwy 401, with effortless access to Hwy 404 and the DVP. (id:60365)

