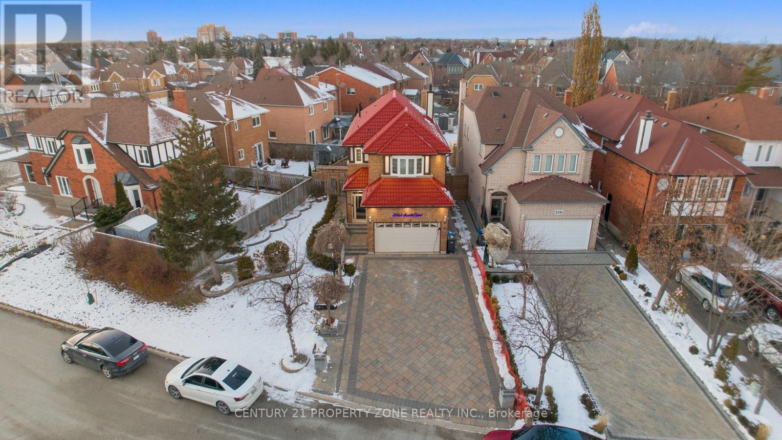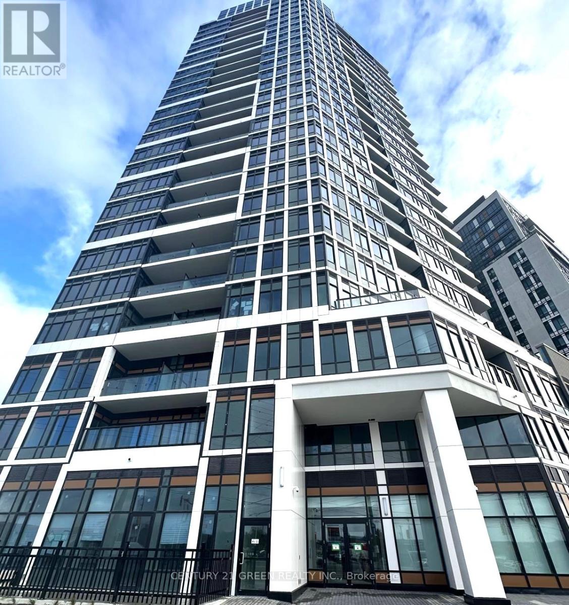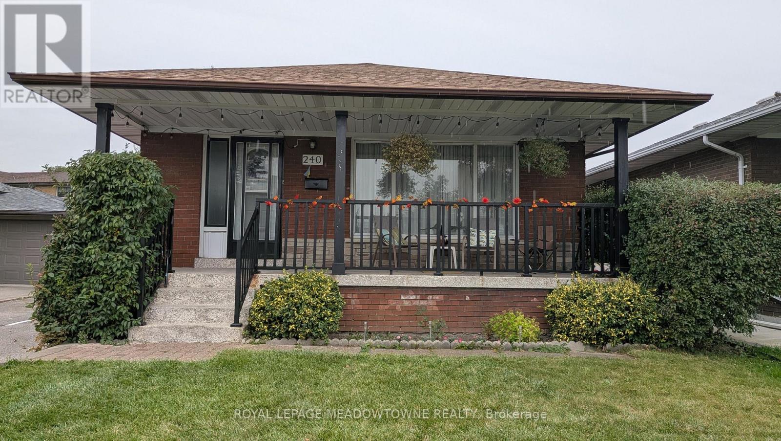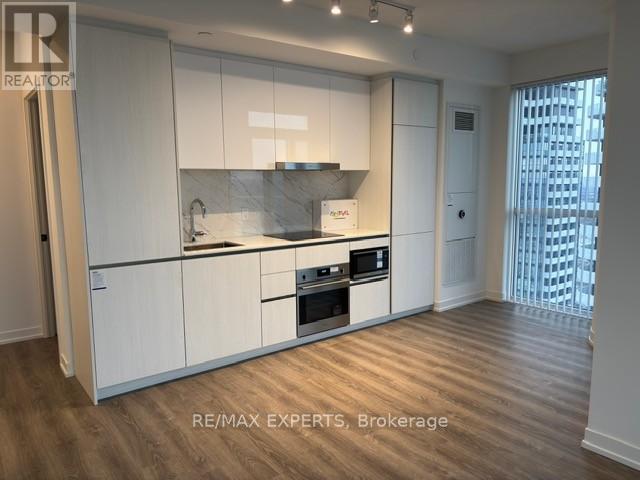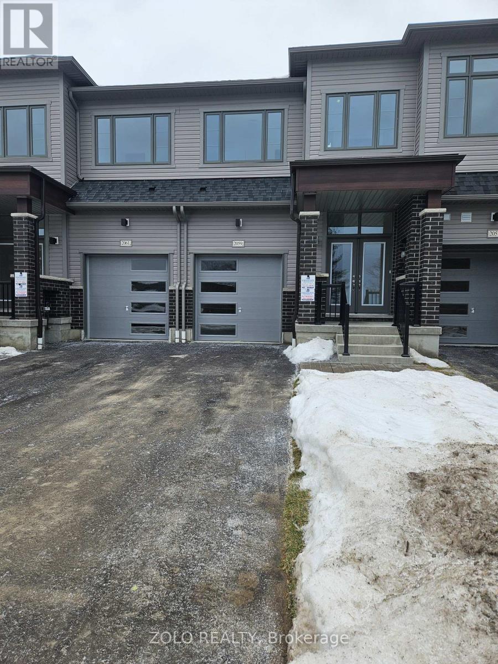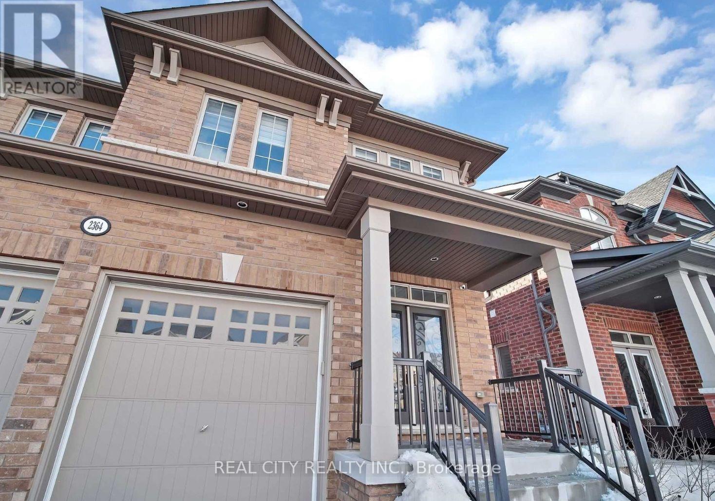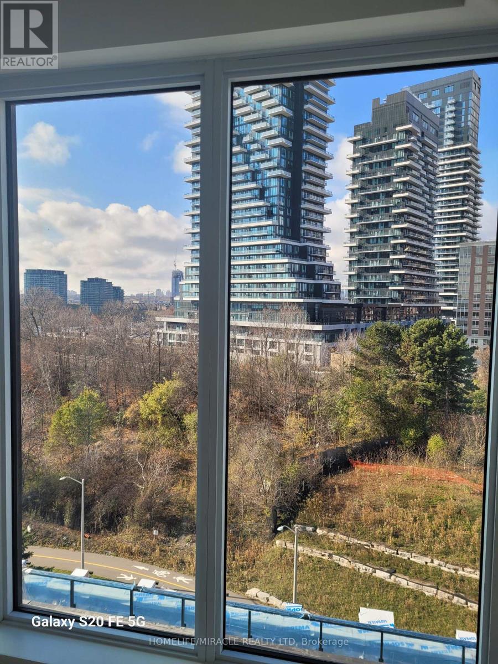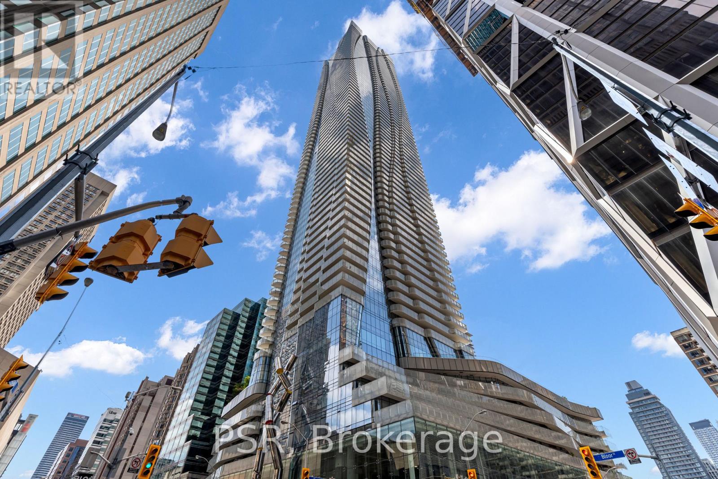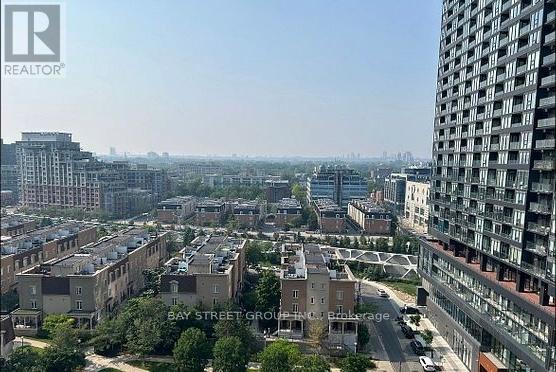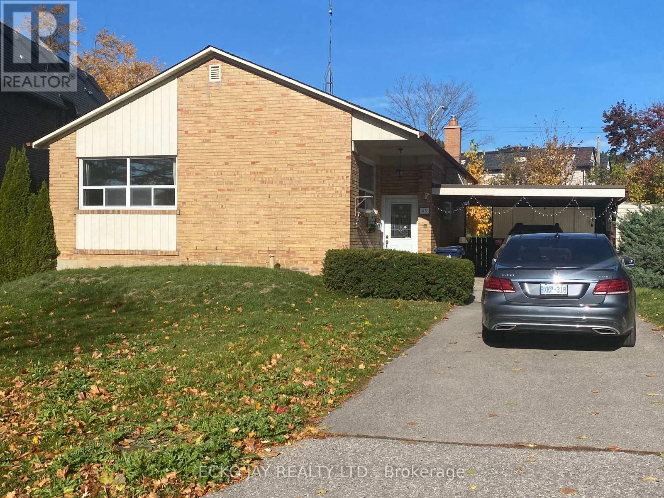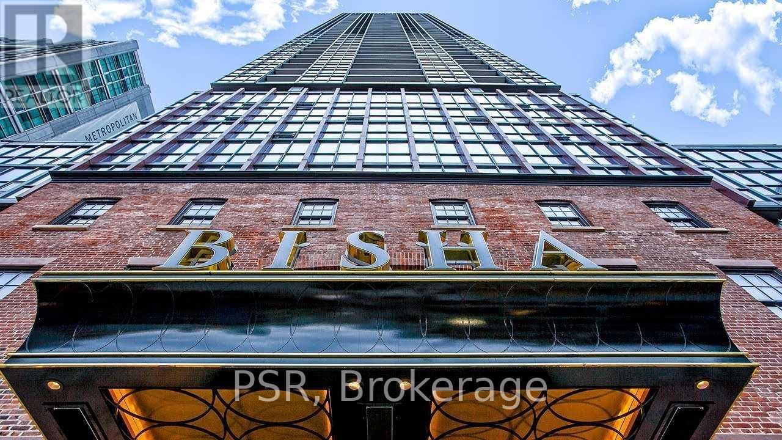2565 Scarth Court
Mississauga, Ontario
Beautifully maintained home located on a quiet, family-friendly court in the desirable Churchill Meadows community. Featuring a bright, functional layout with spacious living areas, a well-appointed kitchen, and generous bedrooms including a comfortable primary retreat. Move-in ready with great use of space throughout. Ideally situated close to parks, schools, shopping, transit, and major highways-offering exceptional convenience and lifestyle in one of Mississauga's most sought-after neighbourhoods. (id:60365)
609 - 8020 Derry Road
Milton, Ontario
2 Bedroom, 2 Full Washroom New Condo in Milton available for Lease. Beautifully designed condo apartment in one of Milton's most desirable locations. Just minutes from major highways and the Milton GO Station. Enjoy being surrounded by fantastic restaurants, cozy cafes, and over 170 nearby shops. With top retailers, supermarkets, and downtown Milton all close by, everything you need is right at your doorstep. This bright and spacious home features large windows that fill the space with natural sunlight. Enjoy fantastic building Amenities designed for comfort and convenience, including a sparkling swimming pool, a pet spa, stylish guest suites for visiting family, a Wi-Fi lounge perfect for work or relaxation, and so much more to elevate your everyday living experience. (id:60365)
#lower - 240 Wellesworth Drive
Toronto, Ontario
Welcome to this newly renovated legal 2-bedroom basement apartment offering over 1,000 sq. ft. of bright, open living space in the highly sought-after Centennial/Eringate community. The home features a spacious family and dining area, an inviting eat-in kitchen, a modern 3-piece bathroom, and massive windows that allow natural light to pour in throughout the day. With a 2-car driveway, convenience is built right in. Perfectly located, you'll enjoy being just steps from TTC transit, local parks, shopping, and quick access to major highways, as well as the Etobicoke Olympium and Centennial Park. Families will appreciate being directly across from Wellesworth Junior Public School and within walking distance to Michael Power-St. Joseph High School. (id:60365)
4802 - 8 Interchange Way
Vaughan, Ontario
Welcome to Festival Tower C. This never-occupied corner suite offers 2 bedrooms and 2 bathrooms with an efficient layout and floor-to-ceiling windows providing excellent natural light. Features include stainless steel appliances, laminate flooring throughout, One parking space included. Located in the Vaughan Metropolitan Centre, steps to VMC subway station, transit, dining, and daily conveniences, with quick access to Highways 400/407/7, Vaughan Mills, Costco, SmartCentres, and York University. Building amenities include a fitness centre, indoor pool, co-working spaces, party and games rooms, theatre, guest suites, and 24-hour concierge. (id:60365)
16 Gauguin Avenue
Vaughan, Ontario
Exquisitely upgraded freehold townhome in prime Thornhill Woods! Move-in ready with over $30K in recent upgrades. Features a high-end kitchen with quartz countertops, large centre island, new water filtration system (2024) and kitchen faucet (2025). Enjoy a stunning new backyard oasis (2024) with interlocking stone, aluminum railings, and built-in garden. Primary bedroom offers his & hers closets and 3-pc ensuite; two bedrooms include custom Closets-by-Design organizers. Renovated laundry room (2024), smart Ring alarm, furnace (2023), roof (2020). Extra-wide parking. Steps to plaza with restaurants, bank, doctor's office, community centre, schools, transit and Hwy 407. No maintenance or POTL fees! (id:60365)
2059 Horace Duncan Crescent
Oshawa, Ontario
Brand New 4-Bedroom, 3-Bathroom , Never Lived, Available For Lease In The Prestigious North Oshawa Kedron Community. Hardwood Flooring Throughout The Main , With Tile In Designated Areas. The gourmet kitchen has beautiful countertops and Backsplash, stainless steel appliances, stylish cabinetry, and a sizable peninsula for creative cooking. The Bright And Inviting Living Room Features A Cozy Fireplace For Added Comfort. A lot of natural light, The Second Floor Includes A Convenient Laundry Room, A Spacious Primary Bedroom With A Luxurious 5-Piece Ensuite with Double Vanity And Walk-In Closet, Along With Three Additional Bedrooms And A Modern Main Bathroom. No Side Walk, Enjoy The Convenience Of 3-Car Parking With One Garage Space And Two Driveway Spaces. A short distance from supermarket stores, Coscto, parks, schools, and quick access to the Highway 407. (id:60365)
Basement - 2364 Equestrian Crescent
Oshawa, Ontario
Spacious, modern 2 bedroom basement apartment in sought-after North Oshawa, perfect for a quiet single professional or young couple seeking comfort and convenience in a family-friendly community. Featuring an open-concept living area, private entrance, full kitchen, and 2 generous bedroom, this suite offers great value with easy access to parks, schools, shopping, and major routes including Hwy 407 and local transit. Located in a safe, newer neighbourhood with strong community feel and steady tenant demand, it is ideal for those who want a clean, well-maintained space close to Durham College/Ontario Tech and everyday amenities. Tenant to pay 30% utility. Email/call Listing Agent on amienrealtor@gmail.com or 365-688-1838 to book showings. (id:60365)
1816 - 1 Quarrington Lane
Toronto, Ontario
BRAND NEW NEVER LIVED, 1 BEDROOM PLUS DEN, 1 WASHROOM CONDO WITH FLOOR TO CEILING WINDOWS AVAILABLE FOR LEASE IN THE PRESTIGIOUS NEIGHBOURHOOD OF BUNBURY IN TORONTO. THE CONDO FEATURES 9 FT CEILING, OPEN CONCEPT, LAMINATE FLOORS, HIGH END KITCHEN WITH MEILE APPLIANCES, MODERN WASHROOM AND A LARGE TERRACE FACING THE GREENS WITH A CLEAR CN TOWER VIEW. GREAT AMINITIES INCLUDE GUEST SUITES, BBQ AREA, PARTY ROOM, FITNESS CENTRE, BASKET BALL COURT ON THE SECOND FLOOR, LOUNGE. 24/7 CONCIERGE. PRIME NORT YORK LOCATION WITH QUICK ACCESS TO CROSSTOWN LRT, TTC AND DVP/404/401. MINUTES FROM SHOPS AT DON MILLS, ONTARIO SCIENCE CENTRE AND AGHA KHAN MUSEUM, PARKS AND SCHOOLS. THE UNIT COMES WITH 1 PARKING AND A LOCKER. (id:60365)
410 - 1 Bloor Street E
Toronto, Ontario
Welcome to the Iconic One Bloor Street! Experience luxury condo living in this stunning 761 sq.ft corner suite featuring a massive wrap-around terrace. This 1+1 unit includes a spacious den currently used as a second bedroom , a primary bedroom with a 4-piece ensuite, and an additional 2-piece power room. Enjoy soaring 9-foot ceilings and floor-to-ceiling windows that flood the space with natural light. Unmatched convenience with direct subway access, and just steps to premier shopping and world-class dining. Five-star amenities include: Indoor/Outdoor Pool, State-of-the-Art Fitness centre, Elegant Party Room, 24-Hour Concierge service. Includes one parking space and comes fully furnished-simply move in and enjoy. (id:60365)
1210 - 49 East Liberty Street
Toronto, Ontario
Newer luxury condo on the quiet side of East Liberty Village. Bright One bedroom with window, Clear view. One locker included, minutes walk to public transit, lakeshore, Park, bike trail, and supermarket, 24 hrs concierge, lots of amenities. tenant pays own hydro and third parties insurance. (id:60365)
45 Ternhill Crescent
Toronto, Ontario
Bright Two Bedroom Basement Apartment On a Quiet, Sought-After Crescent. Tastefully Updated With Large Above-Ground Windows. Separate Entrance Plus One Driveway Parking. Close Proximity To Good Public, Private And Catholic Schools. Walk To Edwards Gardens, Shops At Don Mills, Parks, Banbury Community Centre, Tennis, Bond Park, Parkettes, Don Mills Walking Trail, Ttc And More. Minutes To Downtown. Easy Access To Highways. Note: Utilities are not included in the rent. Main Floor & Basement Tenants Are Both Responsible For Taking Turns To Mow The Lawn & For Snow Removal. (id:60365)
2101 - 88 Blue Jays Way
Toronto, Ontario
Welcome to the iconic Bisha Residences, offering a fully furnished 1-bedroom plus den suite in the heart of Toronto's Entertainment District. This stunning residence features 9-foot ceilings and floor-to-ceiling windows that flood the space with natural light and showcase impressive city views. The functional, open-concept layout is finished with engineered hardwood flooring throughout and a sleek modern kitchen complete with built-in appliances and granite countertops, perfect for both everyday living and entertaining. Residents enjoy 24-hour concierge service and access to world-class hotel-style amenities, including a spectacular rooftop infinity pool and lounge, catering kitchen, and ground-floor café. Everything you need is literally at your doorstep-TTC transit, top restaurants, nightlife, shopping, theatres, bars, and pubs, along with endless lifestyle conveniences. An exceptional opportunity to live in one of Toronto's most prestigious and vibrant addresses. (id:60365)

