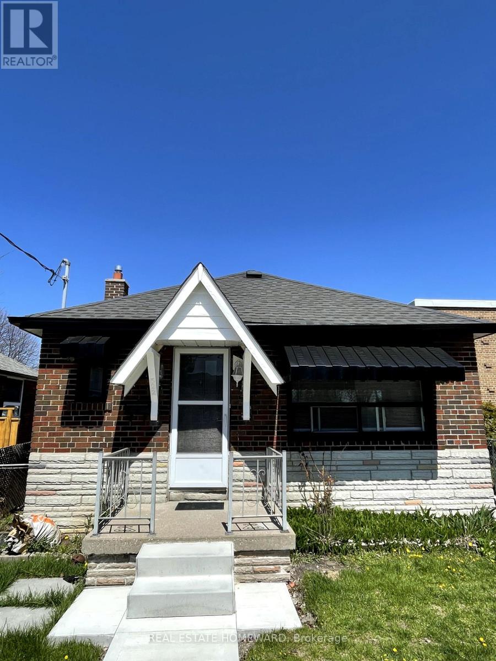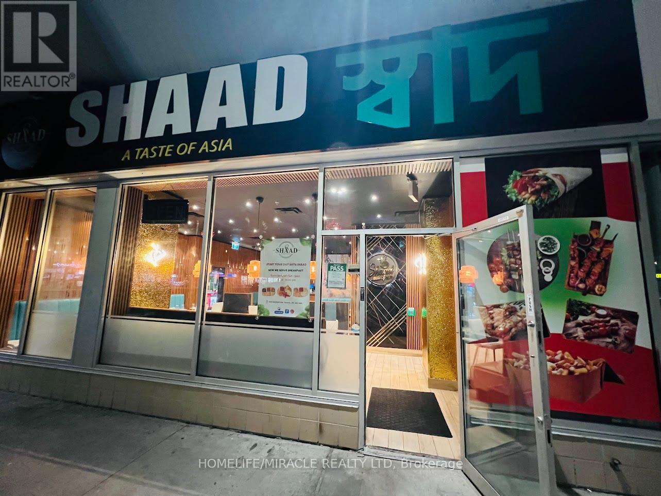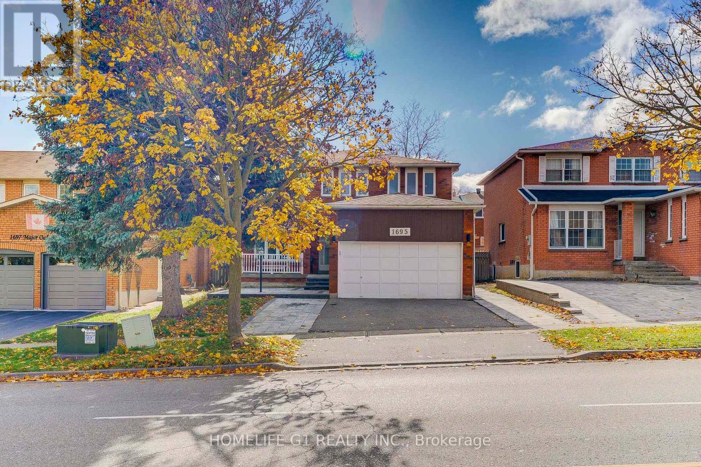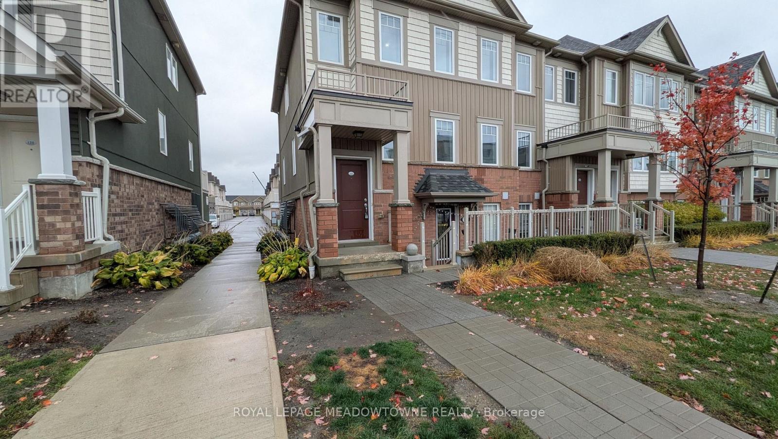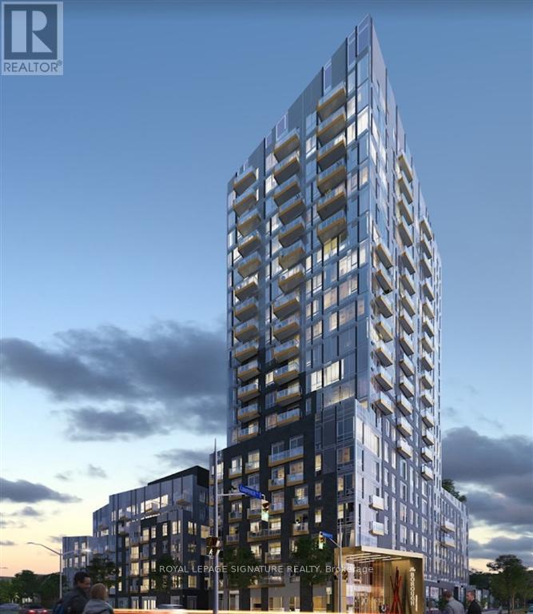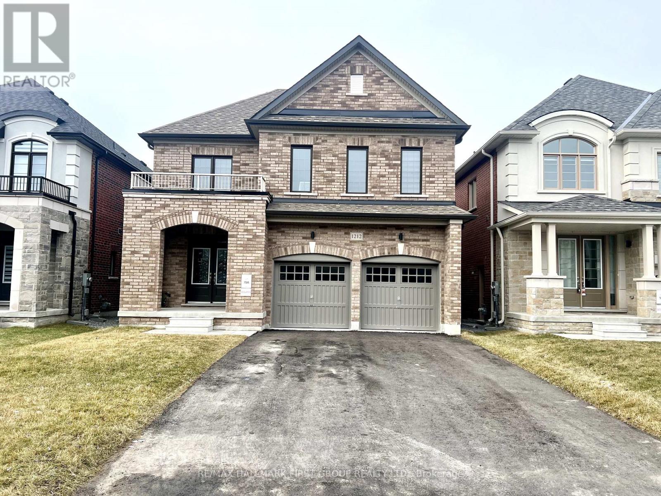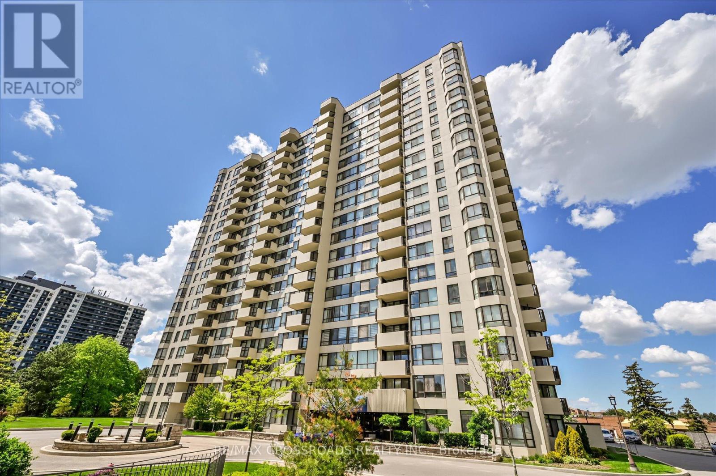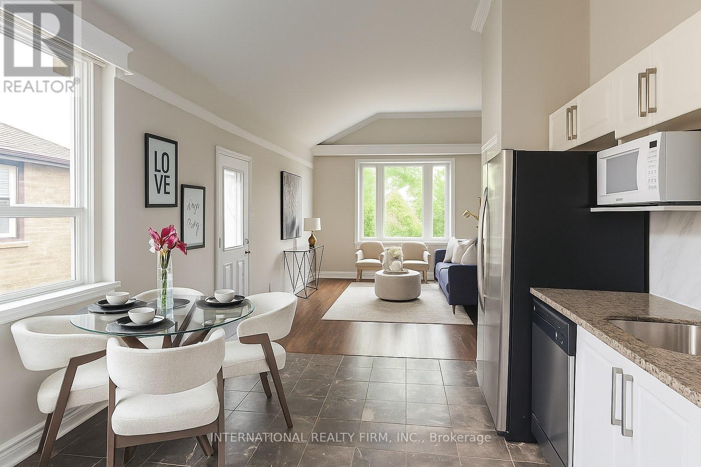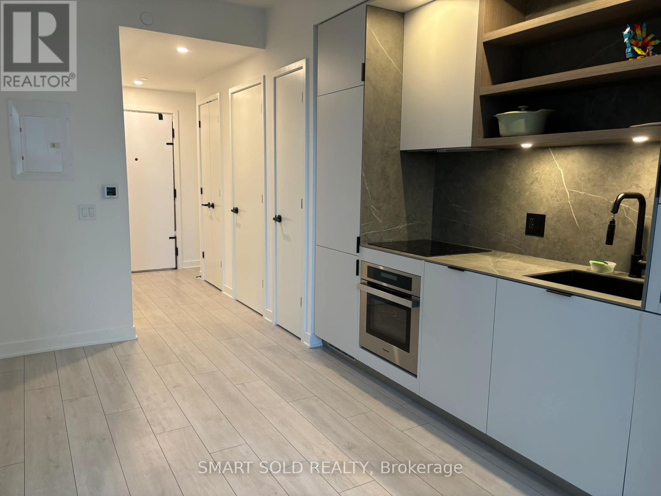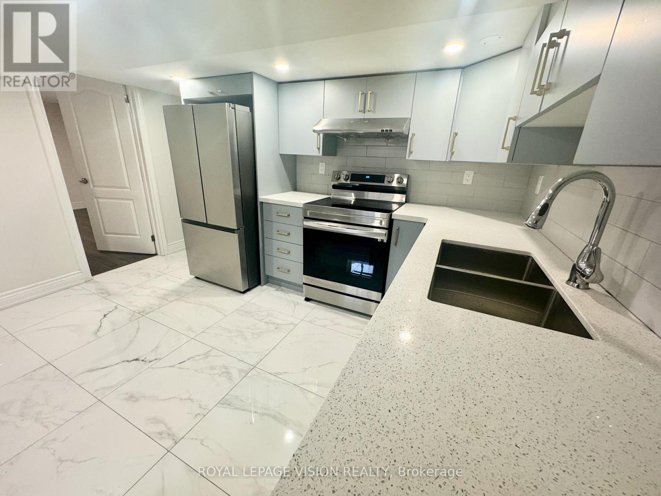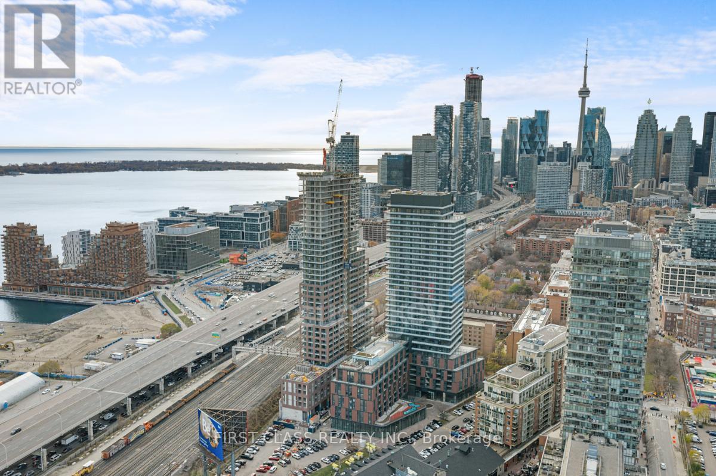322 Cosburn Avenue
Toronto, Ontario
Looking for short term rental? Entire house..updated spacious and clean bungalow with private drive, garage & backyard. Basement is partially finished and is currently used as a bedroom/living area. Close to Donlands & Greenwood subway, DVP highway, downtown, great schools, parks & 24hr bus line on Cosburn. Looking for short term only...6months (id:60365)
22 & 23 - 3003 Danforth Avenue
Toronto, Ontario
Welcome to our Beautiful Restaurant. Investment with great income opportunity ! Busy ongoing restaurant with a Regular Customer Base, Plaza Shoppers And an Opportunity to grow the Business. Renovated in 2024, owned sound system, Hot Water Tank, Furnace & Using Energy Efficient Lighting. Taped Security Cameras, Sprinklers in Kitchen and own POS System. Kitchen Hood is 15 Feet long and Walking Cooler is 8 X 10 Feet. Gross Lease is $9,662.42 per month Ending in Nov, 2029 with Renewal Options. (id:60365)
1695 Major Oaks Road
Pickering, Ontario
Welcome to this stunning detached 2-storey home with a beautifully finished legal basement apartment, perfect for families or income potential. Ideally located in a central, family-friendly neighbourhood, it's walking distance to parks and places of worship, and just minutes to Highway 401 and Pickering Town Centre. The main floor offers a bright, open layout featuring a luxury kitchen with stainless steel appliances, a cozy family room with a brick fireplace, a separate dining room filled with natural light, and a welcoming living room perfect for entertaining. Upstairs, you'll find four spacious bedrooms, including a primary suite with a walk-in closet and private ensuite, plus another full bathroom with a tub. The finished legal basement includes three bedrooms, a modern kitchen, laundry room, and large living area ideal for extended family or as an income generating suite. Enjoy a private backyard with mature trees and an extended upgraded driveway providing ample parking. This home truly combines luxury, convenience, and versatility perfect for growing families or investors alike. Move-in ready and centrally located, it's close to everything you need! (id:60365)
121 - 2500 Hill Rise Court
Oshawa, Ontario
Welcome to this bright and modern end-unit condo townhouse filled with natural light. Perfectly located just minutes from Durham College, Ontario Tech University, and the 407 East Extension, this home offers both comfort and convenience. The main floor features and open-concept layout with a large kitchen island, stainless steel appliances, a two piece bathroom and a walk out to a private patio. Upstairs are two spacious bedrooms, including a primary with a walk-in closet and second bedroom with double closets, plus a separate laundry room with a stacked washer and dryer. With direct access from the built-in garage, this home is move-in ready. (id:60365)
933 - 3270 Sheppard Avenue E
Toronto, Ontario
10.5ft high ceilings! Brand new never lived in suite available! Beautiful split 2 bedroom + den floor plan. Perfect for a couple or family. The suite features 10.5ft high ceilings, full size stainless steel appliances, a double vanity in the primary bedroom and walk-in closet. Parking/locker/Internet included. Minutes to Fairview Mall, Agincourt GO, Don Mills Subway Station, and major highways (401, 404, DVP). (id:60365)
1212 Shankel Road
Oshawa, Ontario
Welcome to this stunning one-year-old Legal basement suite featuring two bedrooms, two bathrooms, and a den. The layout is thoughtfully designed, showcasing a modern kitchen. You'll appreciate the spacious closet, ensuite laundry, and an abundance of natural light throughout. The backyard opens up to beautiful green space and trees, providing a serene view.This home is served by five public schools and four Catholic schools, with nine of these schools having designated catchment areas. Additionally, there are two private schools located nearby. Within a 20-minute walk, you'll find four playgrounds, three sports fields, and seven other recreational facilities. The nearest street transit stop is less than a four-minute walk, while the closest rail transit station is located less than seven kilometers away. (id:60365)
604 - 275 Bamburgh Circle
Toronto, Ontario
Tridel Built "Sky Park" With Superb Amenities! Highly Desirable 2+1 Unit! Sunny South Exposure! Bright & Spacious Layout! Split Bedrms Floor Plan! 2 Walkout To Balcony Overlook Garden & Pool! Updated Unit With Nicely Finished Engineered Hardwood Floor Through-out, Ceramic Tile In Kit & Bath! Eat-In Kitchen With Hollywood Ceiling! 24 Hr Gated Security, All-Inclusive Condo Fee(Includes Cable). Excellent Facilities Includes Indoor/Outdoor Pools, Tennis/Racquet, Sauna, Gym, Ping-Pong, Billiard. Great For Families. Great School Dist. Close To All Amenities. Steps To Parks, TTC, Library, Restaurants. Private Entrance To Plaza. (id:60365)
9 Benshire Drive
Toronto, Ontario
Excellent Opportunity To Own A Beautiful, Huge Lot Property. Build a second house in the backyard. In A Quiet Neighborhood. Recently Renovated Side Split Bungalow With Quality Improvements. Include Ss. Appliances: New Cooktop, Heat Pump (2024). Hardwood Flooring, Marble Tiles, Light Fixtures, Pot Lights, Crown Molding. Close to TTC, New Upcoming Subway Station, Park, 401, School. Quiet Neighborhood. (id:60365)
2811 - 55 Charles Street E
Toronto, Ontario
Experience upscale urban living at 55C Bloor Yorkville Residences. This studio offers a bright north-facing view and a private balcony, perfect for enjoying the cityscape. The building features an impressive lobby and exceptional 9th-floor amenities, including a state-of-the-art fitness centre, co-working and party rooms, and a tranquil outdoor lounge complete with BBQs and fire pits.Residents also have access to the spectacular top-floor C-Lounge, featuring soaring ceilings, a caterer's kitchen, an outdoor terrace, and breathtaking skyline views. Additional conveniences include a guest suite and unbeatable connectivity-just steps to the Yonge/Bloor subway, premier shopping, five-star dining, Yorkville's finest boutiques, and the University of Toronto.Live in the heart of it all with unmatched style and accessibility. (id:60365)
Lower - 88 Wigmore Drive
Toronto, Ontario
Welcome to this beautifully renovated, two-bedroom basement apartment offers the perfect blend of modern luxury and convenience. With a private, separate entrance, you'll step into a bright, spacious, open-concept kitchen bathed in natural light. Nestled directly across from the scenic Wigmore Park, this home offers unparalleled access to top-ranked schools, vibrant shopping districts, a local library, and lush green spaces. Experience the best of urban living in a peaceful neighborhood setting. Tenants are responsible for 40% of utilities. (id:60365)
518 - 35 Parliament Street
Toronto, Ontario
Upgrade Your Space For The New Year! Welcome To A Brand New, Never-Lived In 1+1 Bedroom Unit in The Heart of The Distillery District, Where Historic & Charming Cobblestone Sidewalks Meet Modern & Urban Living. This Beautifully Finished Condo Offers A Spacious Layout With Floor-To-Ceiling Windows, Sleek Modern Finishes And An Inviting Open-Concept Design. Enjoy An Extra Large Den Space That's Large Enough For An Office, Guest Space Or Hobby Room! The Larger Bathroom Features Extra Shelving Space & Storage. The Living Area Is Ideal For Relaxing Or Entertaining W/ Your Own Walk-Out To A Private Balcony. Steps From Art Galleries, Cafes, Boutiques & Award-Winning Dining Experiences; You'll Find Everything You Love About The City Right Outside Your Door! ** 1 Storage Locker Included!! ** (id:60365)
901 - 699 Sheppard Avenue E
Toronto, Ontario
Welcome to Six99, a Brand New modern boutique condominium that stands out architecturally in the heart of Bayview Village. Experience everyday luxury and unmatched convenience, just a 2-minute walk to Bessarion TTC Station (Line 4) and a 5-minute drive to Hwy 401 and Bayview Village Shopping Centre. With shopping and dining just steps away, every detail of this building-from exterior to interior-is thoughtfully designed to combine timeless sophistication with lasting value, setting a new benchmark for North York condo living.Amenities include: a fully equipped fitness centre, two bookable party rooms on the top floor, a rooftop terrace with outdoor dining and BBQs, and a lobby co-working space. (id:60365)

