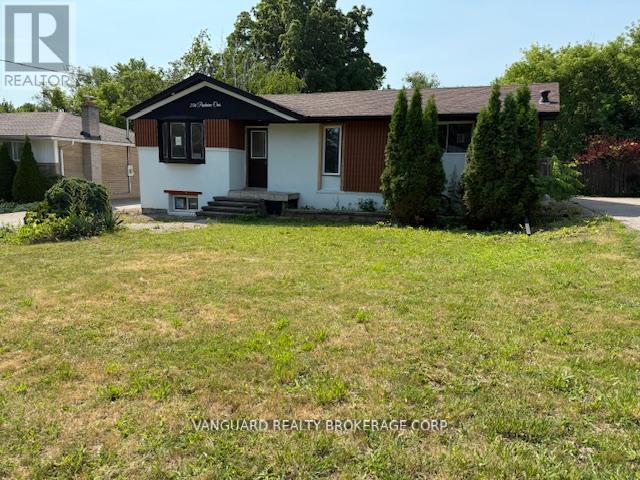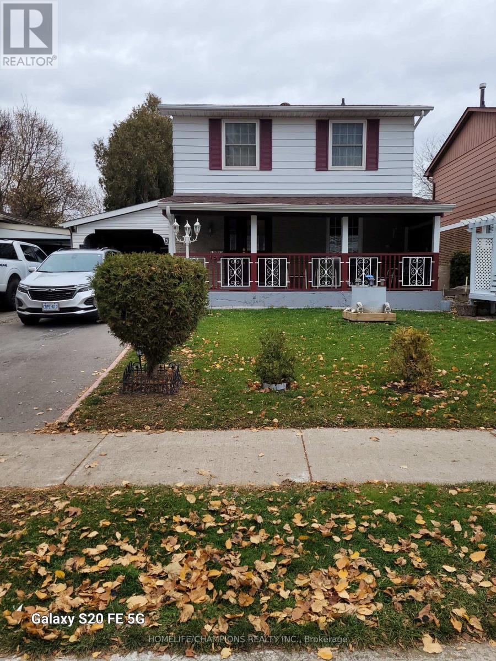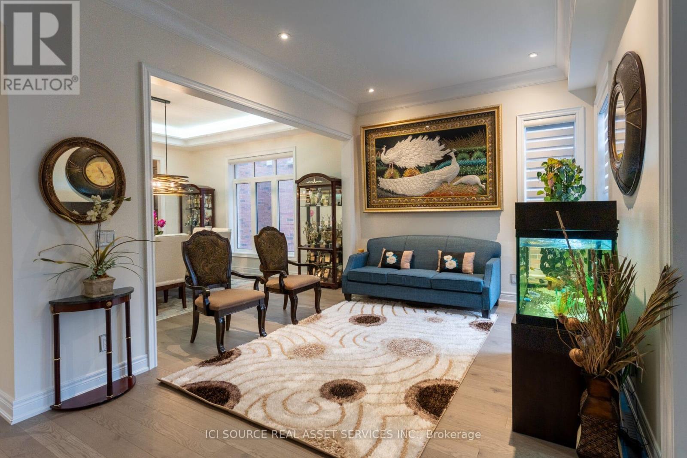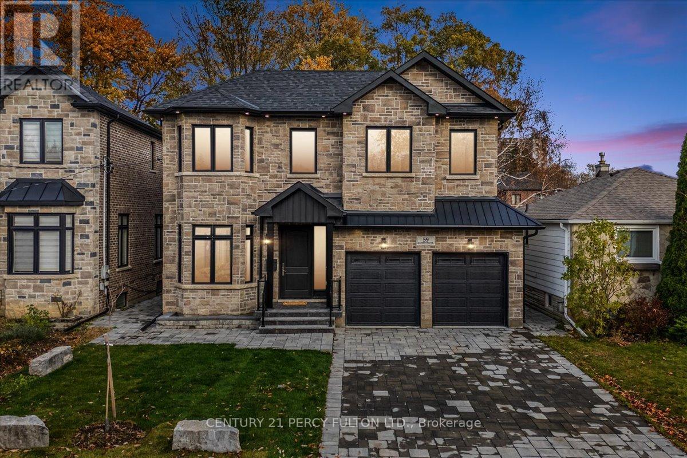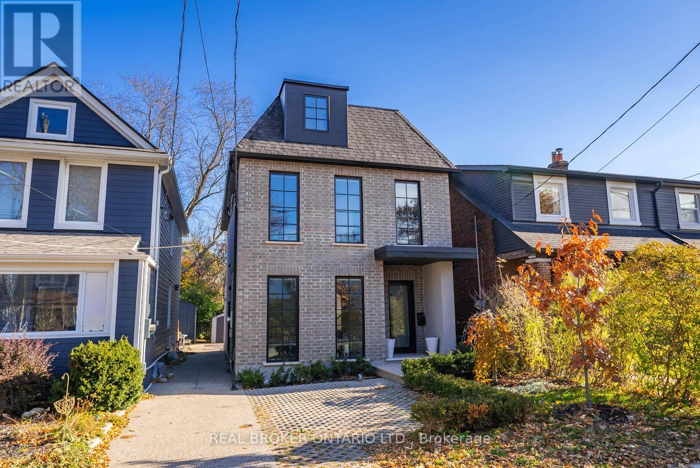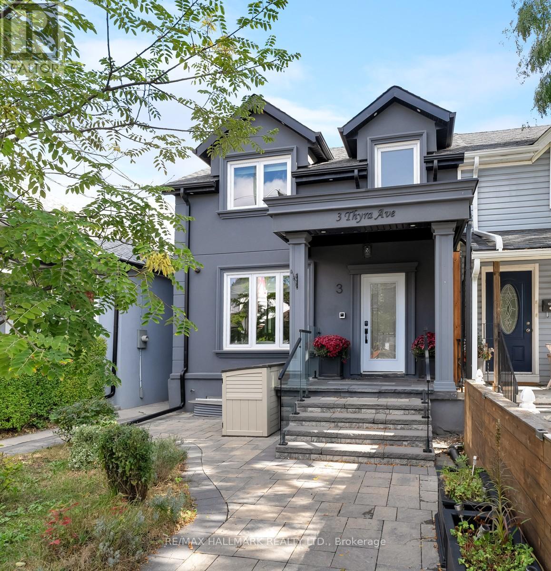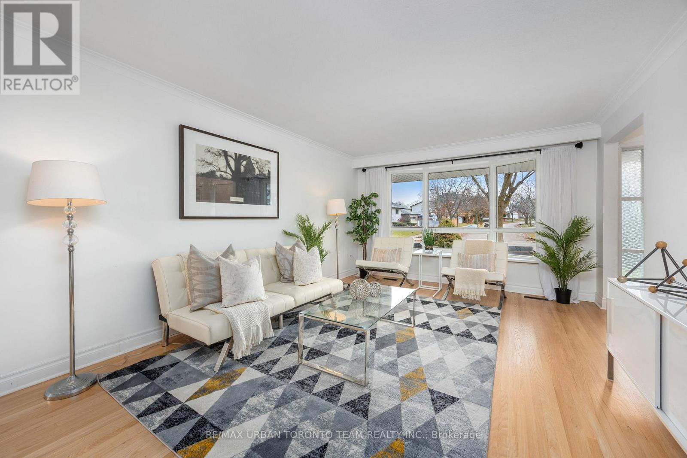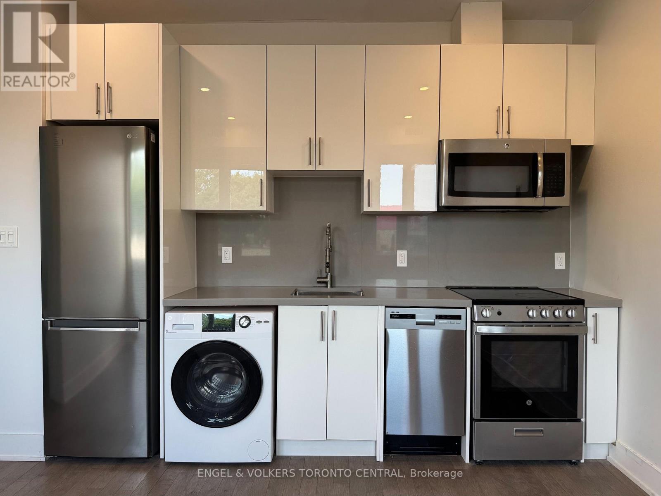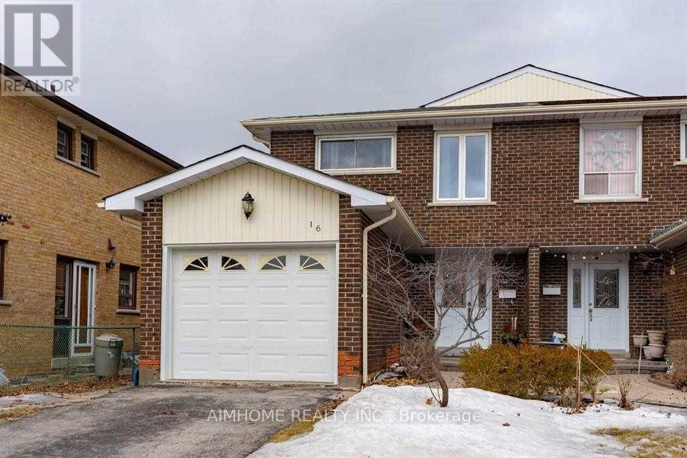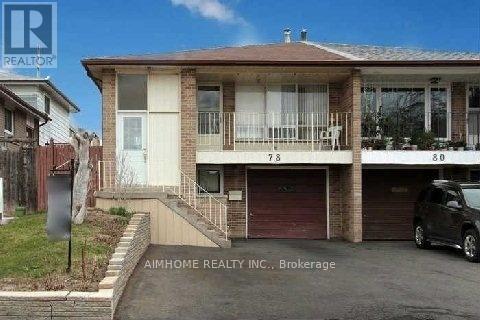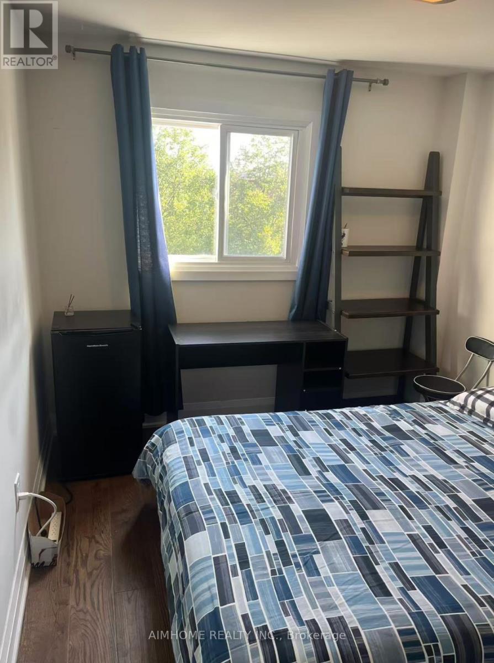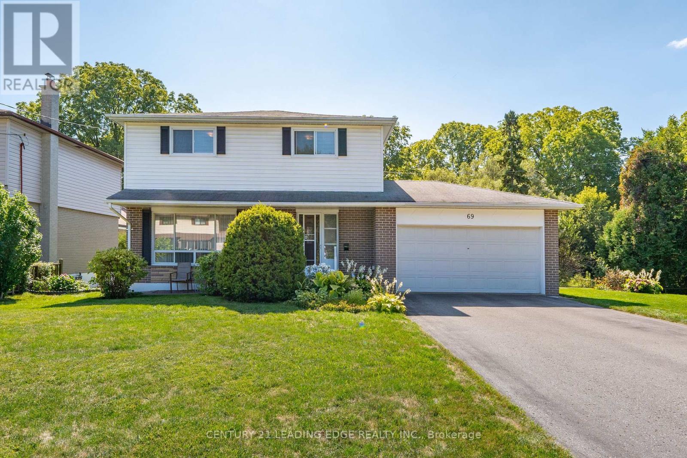206 Parkview Crescent
Newmarket, Ontario
Fully Renovated Detached Bungalow- Turnkey Investment opportunity! This beautifully upgraded home is a rare find offering 3 self-contained units with 3 separate entrances- ideal for investors or multi-generational families! Situated on a generous 60x121 ft lot. The main level features 4 spacious bedrooms, a bright living room with large picture windows, and a stunning family room with skylight that fills the space with natural light. The basement offers 2separate units, each with 2 bedrooms and private entrances- perfect for strong rental income. A long driveway accommodates parking for up to 3 vehicles, ideal for tenants or extended families. The backyard backs onto a peaceful ravine, offering privacy and a natural setting. Located just minutes walk to Yonge Street, Davis Drive, and Upper Canada Mall, with easy access to transit, schools, parks, and shopping. RENTAL INCOME: $7,250. Seller is open to selling a 50% interest in the title and sharing 50% of the rental income, as an option for interested buyers. (id:60365)
38 Dunsfold Drive
Toronto, Ontario
* WOW! A 4 BEDROOM HOME IN A GREAT LOCATION.* EXCELLENT VALUE. IDEAL FOR A LARGE OR SMALL FAMILY* FINISHED BASEMENT WITH A GREAT LONG TERM TENNANT*2 4 PIECE BATHROOMS N 1 2PIECE ON MAIN FLOOR (id:60365)
36 Blenheim Circle
Whitby, Ontario
Welcome to 36 Blenheim Circle-an exceptional 4+1 bed, 4-bath full-brick home offering over 4,700 sq ft of beautifully finished living space. Set on a rare ravine lot with acres of conservation trails behind, this is one of Whitby's most sought-after locations. The main floor impresses with soaring 11' ceilings, hardwood throughout, modern lighting, and elegant waffle and coffered details. Enjoy an open-concept layout that flows to a gourmet kitchen and a large stamped-concrete patio overlooking the serene ravine.The upper level features 9'-10' ceilings, a luxurious primary suite with a spa-like 5-piece ensuite and two walk-in closets, plus a fully equipped second-floor laundry. The finished basement adds a spacious rec room, an additional bedroom, and a full bath-perfect for extended family or guests.A finished double garage, stamped-concrete driveway, and professional landscaping complete the exterior. Minutes to schools, parks, shops, and Highways 412/407/401. This move-in-ready home offers privacy, convenience, and unmatched upgrades. A must-see! *For Additional Property Details Click The Brochure Icon Below* (id:60365)
59 Sandown Avenue
Toronto, Ontario
Welcome to 59 Sandown Avenue, where timeless charm meets modern luxury! This breathtaking custom-built home, nestled on a quite street in the Birchcliff Community, sits on at 45 x 125 ft lot and offers over 3600 sq. ft of thoughtfully designed living space. This 5 bedroom, 6-bathroom home offers luxurious finishes and every detail have been carefully curated. The main floor features soaring 10-foot ceilings, wide plank hardwood floors throughout, and large windows that flood the space with natural light. The massive living and dining room flows into a spacious custom kitchen, complete with stainless steel appliances, built-in wall oven, gas cooktop, dishwasher and oversized island with quartz countertops perfect for entertaining and everyday living. The open-concept family room boasts a custom wall unit with fireplace and a sliding patio door leading a large deck, great for entertaining. Main floor includes an office, separate side door entrance, and access to the double car garage. The contemporary staircase with glass and wood railings, leads to the second floor with 9-foot ceilings, where you are welcomed with a massive skylight and stunning feature wall. The Primary Bedroom has a massive walk-in closet, and the spa inspired primary ensuite features a double vanity, freestanding soaker tub, and glass shower. Second floor offers a laundry room with custom cabinetry and storage. The spacious basement offers 9 foot ceilings, a walk-up to the backyard, as well as a recreation room and 4 versatile rooms that can be used for guests, media rooms, or storage. There is also 2, 3-Piece bathrooms located in the spacious basement. This home is steps to Sandown Park, schools, transit, go train, and close to the lake. Don't miss out on the opportunity to make this amazing property home! (id:60365)
203 Oak Park Avenue
Toronto, Ontario
Stunning 3-Storey Detached Custom built home In desirable East York. This home has it all! 4+1 Beds Plus a Loft, 5 Baths. Beautiful kitchen with huge breakfast island, quartz counters and built in panelled appliances. Durable engineered hardwood floors throughout. Tons of natural light with large floor to ceiling windows that have custom fitted blinds. Principal bedroom features a spa like 5 piece ensuite and walk in closet! Wonderful 3rd floor loft with private bathroom and large skylight. This home was professinally landscaped by award winning company. Smart home, Lutron lightswitches, video doorbells with chime, with smart app enabled. Close to shopping, Schools, TTC and the beaches. Fully finished basement apartment with large windows, separate entrance, 3 pc bath and kitchenette. (id:60365)
3 Thyra Avenue
Toronto, Ontario
Refined Comfort Meets Contemporary Urban Elegance in this 3+2 bedroom, 3 1/2 bath, Semi-Detached residence with 2-lane private parking, set on a generous 23.21 x 127.75 ft. lot. Fully gutted to the studs and rebuilt in 2023, this reimagined home features engineered hardwood floors throughout and a thoughtfully designed open-concept main level that blends spacious living and dining areas. The gourmet kitchen serves as a stunning centerpiece, outfitted with SS appliances (2023), striking quartz countertops/backsplash, and a functional center island. From here, step out onto an inviting deck that overlooks a private, fully fenced backyard-optimal for relaxation and entertaining. The custom glass stairway, which adds a modern and airy feel to the home's interior, takes you upstairs, where you will find sunlit bedrooms, including a serene primary bdrm with a walk-in closet and a stylish 3-PC ensuite (2023). Two additional bedrooms share a modern 3-piece bath. The finished basement extends the living space with a full kitchen, combined living area, two bedrooms, and a 3-PC bath, offering ample space for family or guests, and a walk-out to the backyard with a lush green lawn and professionally designed stone landscaping. A stone pathway leads to the inviting front entrance, framed by seasonal planters and meticulously curated stone work that adds a welcoming and sophisticated touch year-round. Located just steps from Victoria Park Subway, Danforth GO Station,Taylor Creek Park, and several major grocers, this home offers exceptional convenience. Nearby school options include Secord ES (French Immersion), East York Collegiate, ES Michelle-O'Bonsawin, EE La Mosaïque, and Beaches Alternative Junior School. Enjoy easy access to the vibrant Danforth and scenic Woodbine Beach! A fantastic opportunity to own a home within a thriving community that artfully combines modern luxury with everyday comfort. Walkers Paradise with a Walk Score of 95 and an excellent Transit Score of 86! (id:60365)
12 Wardencourt Drive
Toronto, Ontario
Beautifully Upgraded 3+2 Bedroom Home in a Quiet, Family-Friendly Neighbourhood - Move-In Ready. Welcome to this exceptionally renovated backsplit offering 3 bedrooms and 2 bathrooms on the main levels, plus a fully separate 2-bedroom basement apartment with its own entrance, full kitchen, living area, and private laundry rough-in-perfect for multi-generational living or additional rental income. Over $150,000 in upgrades completed, including new flooring (2025), new tile in kitchen and bathrooms, updated baseboards, refinished white oak hardware throughout, redesigned basement layout with two proper bedrooms, and stunning custom millwork in the basement kitchen. The basement also features a new bathroom (2021), new insulated floor & vinyl flooring, and a recently revamped furnace (2023 internal components replaced), $5000 in new appliances (2025).The sun-filled main level features a bright, functional layout, spacious living and family rooms, and a beautifully updated kitchen with marble countertops, new sink, and plenty of counter space. Walk out from the dining area to your side deck, overlooking a huge private backyard-ideal for kids, pets, or outdoor entertaining. Located in a quiet and safe neighbourhood, this home is walkable to transit, close to excellent schools, parks, shopping, hospital, library, and the L'Amoreaux Sports & Tennis Centre. Move-in ready with endless versatility-live comfortably while generating income or hosting extended family. (id:60365)
2 - 1415 Gerrard Street E
Toronto, Ontario
Welcome to a stylish urban retreat in the trendy Gerrard East District! This completely renovated one bedroom, one bathroom apartment offers a contemporary living experience in a hip building. An open-concept living space radiates with natural light, accentuating the sleek modern finishes and a kitchen showcasing seamless integration of function and sophistication. The bedroom offers a peaceful escape and a comfortable night's sleep, as it overlooks the residential streets.The vibrant and dynamic neighbourhood along Gerrard East offers endless shops, restaurants and amenities. Situated just steps from Greenwood Park, residents can enjoy lush green expanses and recreational activities all year round. Whether you are seeking tranquility or activity, this location perfectly balances the excitement of city living with outdoor escapes. (id:60365)
16 Comrie Terrace
Toronto, Ontario
Spacious And Bright 4 Bedroom Home Located In The Highly Sought After Cliffcrest Area. Extra Large Custom Kitchen With Granite Counters & Stainless Steel Appliances. Hardwood In Living & Dining Room & Upstairs Bedrooms.Wood Burning Fireplace.French Doors From Dining Room Leads To Deck & Large Fenced Yard(180 Ft Lot). Meticulously Maintained Property (id:60365)
Bsmt - 78 Glenstroke Drive
Toronto, Ontario
*2Br 1Ws , No Parking* Live In The Heart Of Agincrt,This Very Well Maintained Home Boasts Hrdwd Flrs Thruout,Bright & Spacious W/4 Bdrms,Wonderful Lrg Fam Rm W/Fireplc + W/O To Custom Sunrm + Prvt Yrd,Steps To Ttc & Shopping(Towne Cntr) + All Amenities,Walking Dist. To Elementary Schls & 1 Bus Ride To Prime Agincrt Collegiate (id:60365)
Room1 - 24 Carlingwood Court
Toronto, Ontario
nice room on upper floor with shared bath only for $750 (id:60365)
69 East Willow Gate
Toronto, Ontario
Welcome to 69 East Willow Gate, an Immaculately Maintained 4 Bedroom Home in the Highly Desirable West Rouge Community! Mere minutes to the Rouge Hill Go Station/Public Transit, Lake Ontario Waterfront and the 401- a Commuters Dream. Located in a Prime Family Friendly Neighbourhood, Close to Schools, Parks, Shopping and Amenities for Your Convenience. This Home Is Pride of Ownership at It's Finest- Single Family Owned for More than 50 Years. Featuring 4 Spacious Bedrooms, Original Hardwood (Beneath Broadloom where laid) and Ample Storage throughout, a Gorgeous Private Tree Lined Yard with a Large (21 x 12 foot) Deck, with No Neighbours Located Directly Behind, to enjoy Generous Outdoor Space. Large and Spacious basement with Walk-Out to Backyard provides Endless Possibilities. Don't Miss this Rare Opportunity to Call This Your Home! (id:60365)

