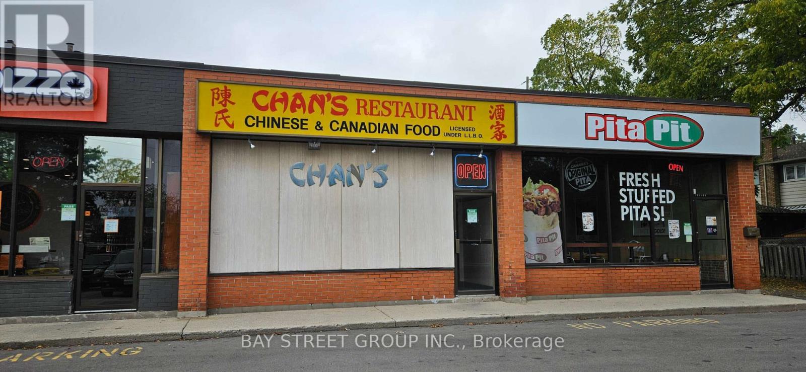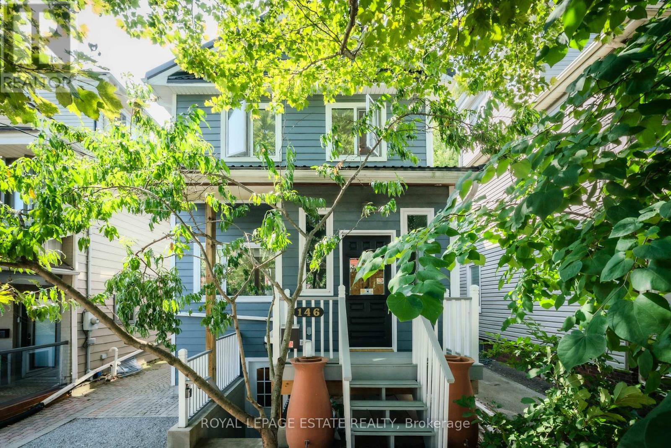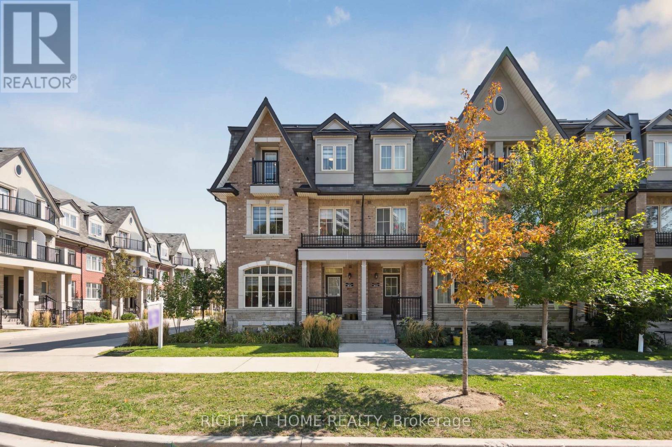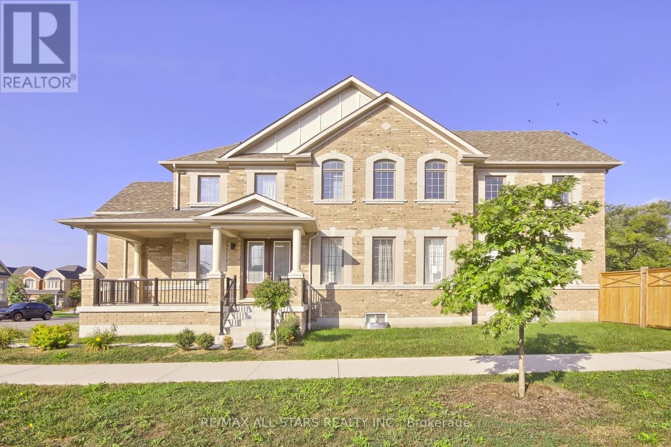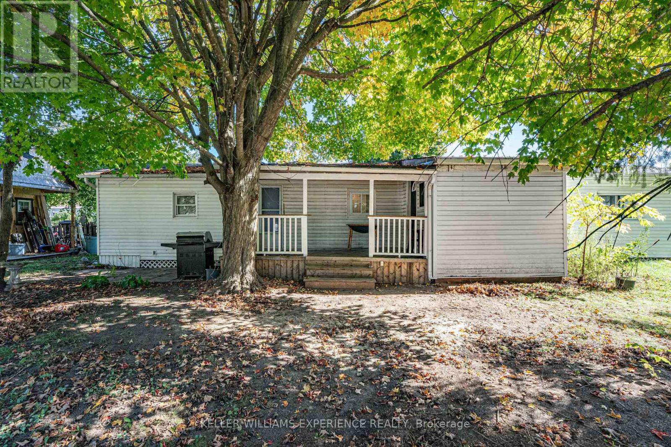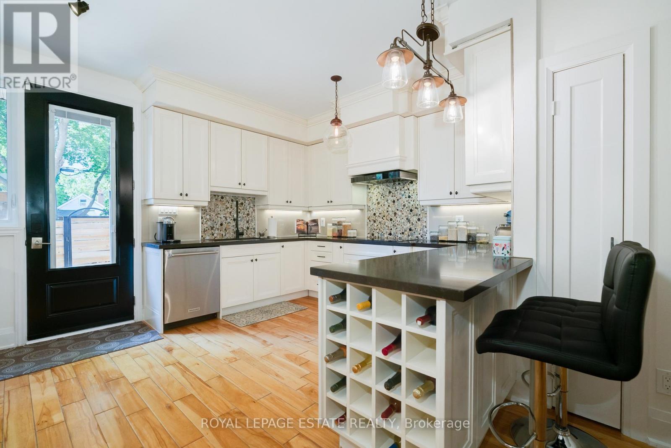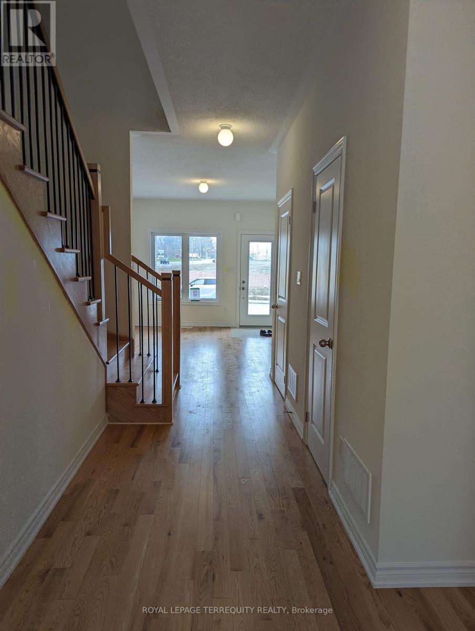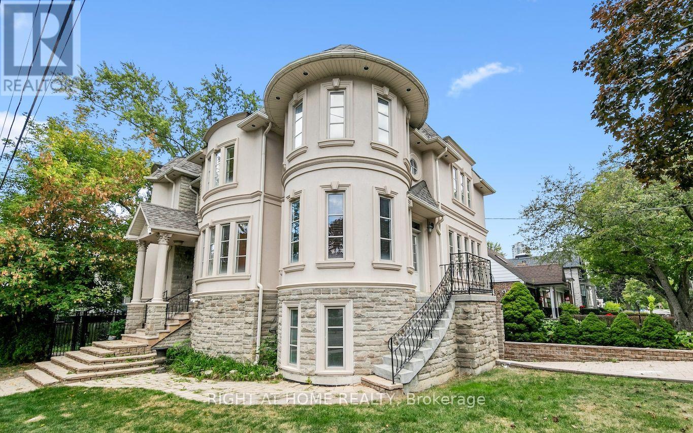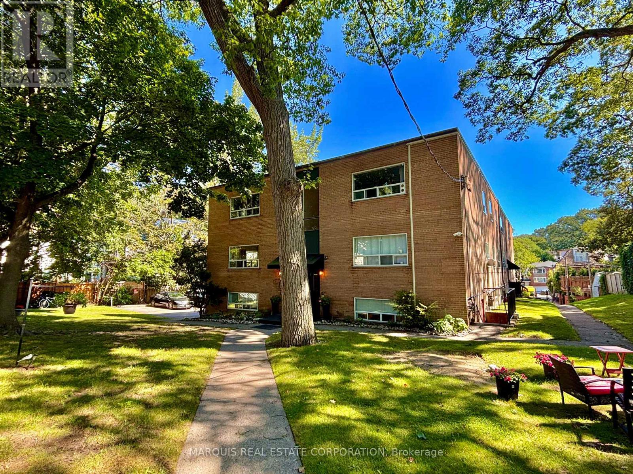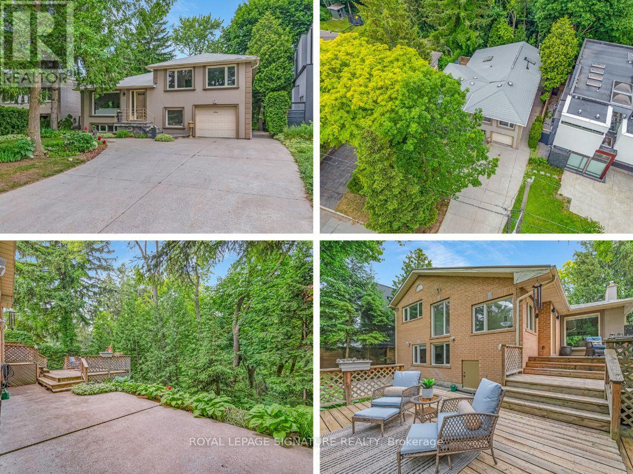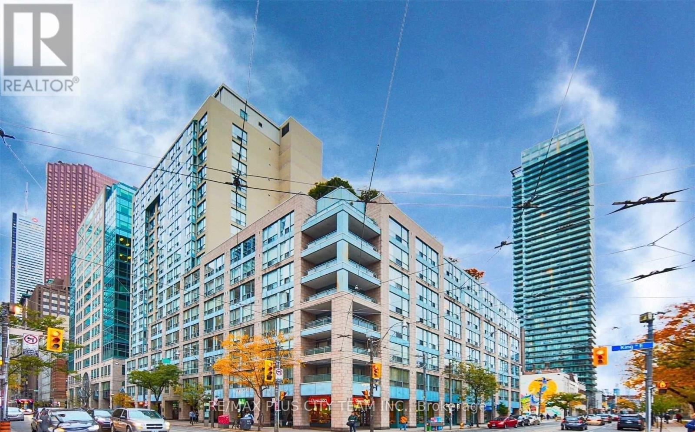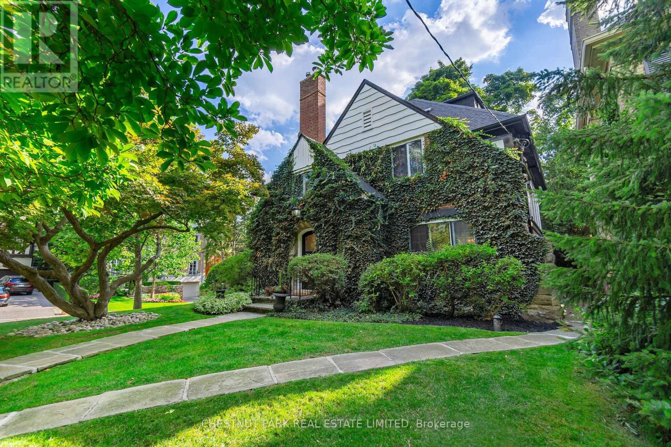49 King Street E
Hamilton, Ontario
A rare opportunity to acquire a long-standing and well-regarded restaurant in a vibrant small-town Dundas. Operating successfully for over 40 years, this business has developed a loyal customer base and strong reputation. Situated just 10 minutes from McMaster university, the restaurant enjoys consistent traffic from locals, students, faculty, residencial and visitors. 40 years of continuous operation under the same well-recognized name. Excellent visibility with steady vehicle and pedestrian traffic.Liquor License with seating for 39 guests.Sale includes all equipment, fixtures,including 20 feet commercial hood and furnishings necessary to continue operations without interruption.All major kitchen equipment, smallwares, and furnishings are included in the sale. Detailed equipment list available upon request.This opportunity is perfectly suited for an experienced operator, chef-owner seeking a turnkey operation with a long history of success and significant upside potential.2299 Sqft , Rent $8000 Includes HST&TMI, Lease to July 31,2027. (id:60365)
146 Ashdale Avenue
Toronto, Ontario
You need to stand in this one to feel it! It's special and different than anything else on the market. Custom-built modern Scandinavian eco-superhome combines warm, natural design with cutting-edge sustainability and durability. Entirely rebuilt in 2009, all the way to the foundation, with sustainable architect McCallum-Sather, at approx 2000sqft + 900sqft in the finished basement with a walk-out and 7'6" height. Enjoy the 2.5 storeys with 3 bedrooms upstairs plus one on the main floor, and 3.5 bathrooms, including an ensuite for the primary bedroom. This is not your typical frame house! The Insulated Concrete Form (ICF) wall construction is unmatched in quiet, comfort and energy savings (making exterior walls 12" thick including Hardie Board siding). It boasts a metal roof for long lasting efficiency and the owned solar panels provide rebates to your hydro making it cost virtually nothing! Expansive windows and a centralized bank of roof windows flood the home with light, while 15 zones of radiant in-floor heating keep every space cozy in winter. Designed with the 3rd floor acting as not only a den or office, but it also promotes passive ventilation by drawing cooler air in at lower floors and pushing warm air up and out of the house with the distinctive split roof design and open and wide staircase ... I'm telling you, the air tastes better here! Only solid wood materials have been used along with custom built copper sinks for long lasting timeless finishes. The high ceilings and minimalist lines create a calm, airy atmosphere where form, function and eco-conscious living all come together beautifully. French immersion schools, parks galore, divine restaurants, TTC, and family friendly community! Non-legal parking pad has been actively used for 16 years. Visit www.146Ashdale.ca (id:60365)
14 - 1255 Bridletowne Circle
Toronto, Ontario
This stunning 6-year-old end unit townhome combines style, comfort, and modern upgrades in one of the most desirable neighborhoods. Offering 4 spacious bedroomsincluding 2 private ensuitesand a total of 5 bathrooms, this home is designed for both families and entertainers alike.Step inside to soaring 9 ft ceilings and engineered hardwood flooring throughout. The upgraded kitchen features a breakfast bar, elegant tile backsplash, modern sink, and custom cabinetry. On the 3rd floor, enjoy a private walk-out balcony, while the highlight of the home is the gorgeous rooftop terrace, complete with a natural gas line ready for your BBQ gatherings.Additional features include 2 parking spaces and a lower level awaiting your finishing touchperfect for a home office, gym, or rec room. As an end unit, the home is filled with natural light, offering both extra privacy and an open, airy feel.Move-in ready with luxury details and outdoor living at its best! Parking $82.20/month, Common Element Expense $172.80/month. Buyer's agent commisson 3% upon sold on Nov 15, 2025 (id:60365)
18 Pennine Drive
Whitby, Ontario
Welcome to 18 Pennine Drive. Built by Andrin Homes in 2019, this elegant home is situated on a 60-foot lot providing an extra deep rear fenced yard with ample greenspace. Interior main floor features full 10-foot ceilings with extra ceiling height in the Library, natural hardwood flooring and pot lights throughout. Extra large Foyer space with walk-in closet, powder room and Formal Dining, Walk-In Pantry, Servery in between the chefs kitchen which features double full size Fridge and Freezer, Full size Induction Cooktop, Built-In Convection Microwave and Oven, center Island with dishwasher, RO Water system, stainless sink, This professional kitchen offers it all, while overlooking Eat-In kitchen area and walkout to rear yard. The Grand Family Room sits next to the Kitchen with coffered ceiling, pot lights, gas fireplace and ample natural lighting. Separate side entrance to mud room with separate garage entrance and basement staircase is conveniently planned away from the main living spaces. Upper floor provides nine foot ceilings, four large bedrooms all with bathrooms, hallway linen closet, extra large laundry room with laundry sink. The primary bedroom is equipped with five piece bathroom, vaulted ceiling, walk-in all hers closet and area for seating. Bedroom two has its own ensuite with Bedroom three and four fitted with a shared ensuite. The Basement With separate walk-up entrance, large bathroom space, extra large cold cellar with space remaining for your creative design, the possibilities for In-Law suites or rentals is endless. Your next chapter is here, 18 Pennine Drive. Whitby! (id:60365)
2 East Street
Essa, Ontario
MOTIVATED SELLER AND QUICK CLOSING AVAILABLE! Nestled on a mature, tree-lined lot, this charming mobile home offers privacy and peace - awaiting your finishing touches. Featuring a welcoming covered porch, updated flooring throughout, and two generously sized bedrooms, it's perfect for first-time buyers or those seeking to downsize. The 10x16 shed, built in 2023, includes windows and power (60 Amp), making it ideal for storage or a mini workshop. With shingles replaced in 2020 and a well-maintained lot, the outdoor space is perfect for relaxing or entertaining. New Septic and Appliances Negotiable. Current land lease fees of $435.47/month include taxes. Don't miss this hidden gem - schedule your showing today! (id:60365)
18 Bastedo Avenue
Toronto, Ontario
Designer 3-storey townhouse that feels just like a semi! This newer-build offers 3 very spacious bedrooms and 2.5 baths, including a stunning 3rd-floor primary retreat with vaulted ceilings, a walk-in closet, an ensuite, and a private sun deck. Open concept living on the main floor, high ceilings throughout and plenty of living space including the finished basement with separate walk-out. Storage abounds on every floor and convenient laundry on the 2nd floor! Rarely found 2 car parking off wide lane! Bright, stylish, and thoughtfully designed, this home checks all the boxes. Great schools, dog parks, kids parks, markets, restaurants, cafes, and easy access to Go transit, TTC and highways, AND let your kids play on the street with no through way traffic, it's just your neighbours! Parking pad is being repaved! (id:60365)
1125 Marathon Avenue
Pickering, Ontario
This bright and airy townhome features a functional layout with 9 ft ceilings on the main floor, creating a spacious and open feel. The modern open-concept kitchen flows seamlessly into the living and dining areas, perfect for everyday living and entertaining. Elegant oak staircase with iron pickets and large windows throughout add to the home's charm and natural light. (id:60365)
125 Kingsdale Avenue
Toronto, Ontario
Welcome to 125 Kingsdale Avenue, a stunningly beautiful luxury home located in the Heart of North York! Situated on a generous 43 x 122 corner lot, the custom design allows for ample space, open-concept living, and abundant natural light coming from 3 sides of the house. Boasting 5 spacious bedrooms, a library with walkout, 9 feet ceilings, a large 2nd floor skylight, and 5 modern bathrooms, including a 6 piece en suite located in the master bedroom. Completely brand new renovations top to bottom, with hardwood floors and pot lights throughout. Modern kitchen includes stainless steel appliances, center island, and custom backsplash. The expansive basement offers a versatile open space, ideal for recreation and entertainment. Perfectly located in close proximity to Yonge Street's vibrant array of restaurants, bars, groceries, and parks. Conveniently located for commuting to North York subway station, as well as Highway 401. Steps away from one of the highest rated schools in the country Earl Haig Secondary School. Experience the ultimate blend of luxury, convenience, and style. Don't miss out! (id:60365)
202 - 109 Beech Avenue
Toronto, Ontario
Very well maintained unit. One Bedroom In A Low Rise Complex. Large Open Space. Bright spacious. Excellent location in the beaches. steps to queen st e and woodbine beach minutes away! Enjoy everything the beaches has to offer! Restaurants, shops, parks and ravines, beaches, and shools. 20 minutes to downtown! Parking fee in addition to rent. no smokers. no dogs or cats. (id:60365)
16 Revcoe Drive
Toronto, Ontario
This lovely, custom-enlarged, side-split home on a gorgeous ravine lot is like nothing you have seen before. The extensive rear addition adds an abundance of space and many functional features. The king-size primary bedroom retreat boasts a rare ensuite washroom, walk-in closet and skylight. The renovated kitchen flows through to a bright eating area, large enough for the whole family. The main floor family room is the perfect place to gather, play, watch TV and enjoy the wood burning fireplace - just one of three in this home. Picture windows across the rear of this special home allow you to take in the breathtaking year-round ravine views. The extensive rear deck with BBQ gas line and play space are ideal for entertaining and family fun. Convenient side door entrance opens to a spacious mud-room area full of closets and a 2-piece washroom. The 4th bedroom with large window offers flexibility of use as a bedroom or as a fabulous home office. The living space continues on the lower level with a large recreation room and an abundance of storage space. You wont believe that this serene quiet street, with no flow-through traffic, is nestled in the heart of Willowdale. This location is incredibly convenient! Its just a quick walk to the Finch Subway Station and all that Yonge St. has to offer with its shops, restaurants and more. At the end of the street find bus stops heading in both directions, and access to Newtonbrook Park and trails - perfect for walking, running and biking. This special community also offers highly sought-after schools. This is the home that you have been waiting for! (id:60365)
206 - 92 King Street E
Toronto, Ontario
Location is everything with this beautifully renovated 2-bedroom plus den executive suite offering approximately 1000 square feet of stylish living space, 2 full bathrooms, parking, and a locker. Set in one of Toronto's most desirable downtown communities, this suite delivers the perfect blend of space, comfort, and convenience. Enjoy peaceful green garden views from every window, creating a sense of calm in the heart of the city. The thoughtfully designed layout features hardwood flooring throughout, a modern kitchen with granite countertops, stainless steel appliances, and spacious principal rooms that flow seamlessly. The den provides a flexible space for a home office, reading nook, or guest area. Located just steps from St. Lawrence Market, the Financial District, King Subway Station, the lake, parks, theatres, grocery stores, and an endless selection of restaurants and cafes. With the streetcar right outside your door, commuting and exploring the city is effortless. This suite also includes a parking space and locker, offering excellent value and convenience in a location that puts everything within reach. ***. No Pets. No Smoking. (id:60365)
2 Garland Avenue
Toronto, Ontario
Spacious 3-Storey Family Home In The Highly Desirable Neighbourhood Of Lawrence Park Just Steps From Blythwood School. This Charming Home Has 5 Bedrooms, 4 Washrooms, A Formal Living & Separate Dining Room, Kitchen W/ Eat-In Dining, Family Room & Attached 1 Car Garage With Parking For 3 Cars. Walk To Blythwood School, Top Private Schools including Toronto French/Crescent/Havergal, Yonge Street corridor, Shops, Restaurants, Granite Club, Sherwood Park & Sunnybrook Hospital. Close to Subway/TTC. Easy Commute To Downtown & 401 * Longer Lease is available* (id:60365)

