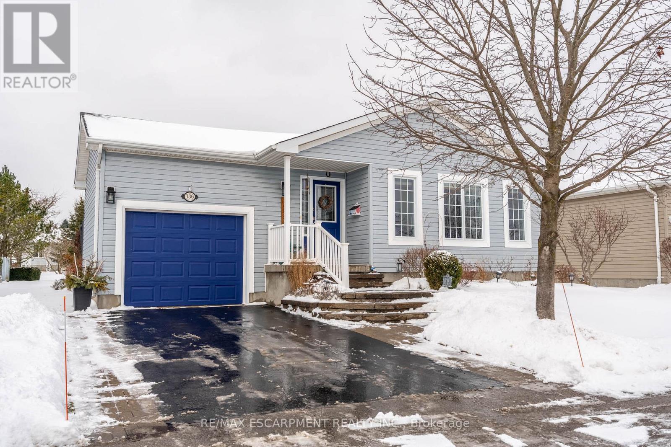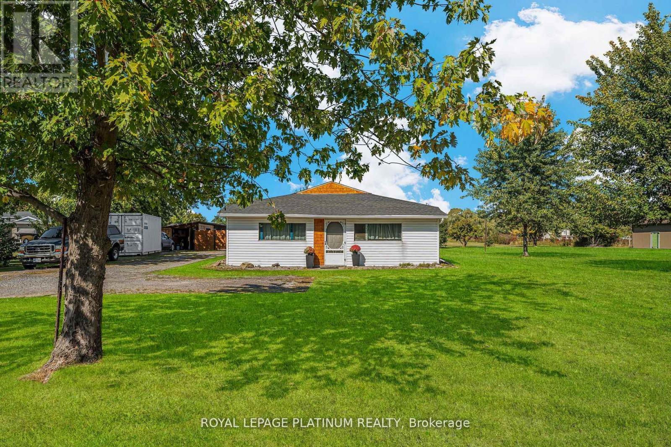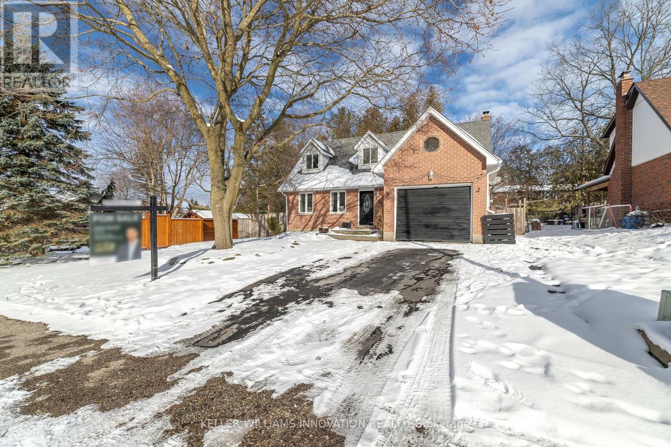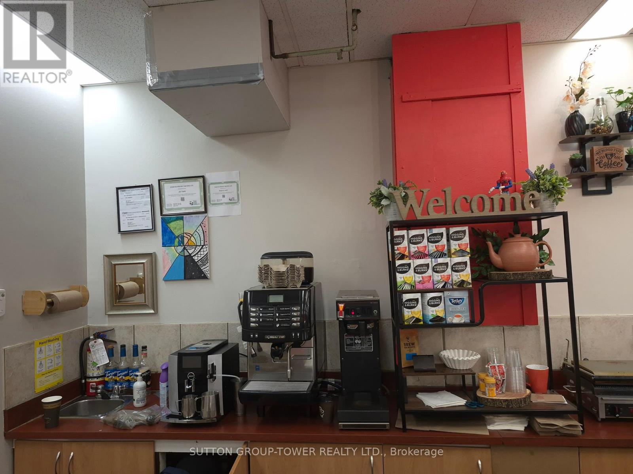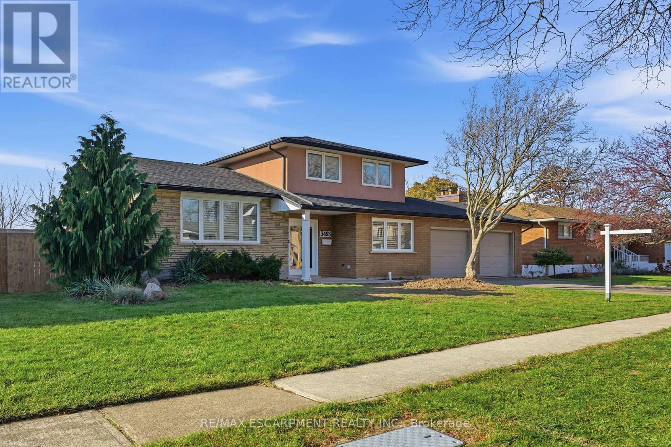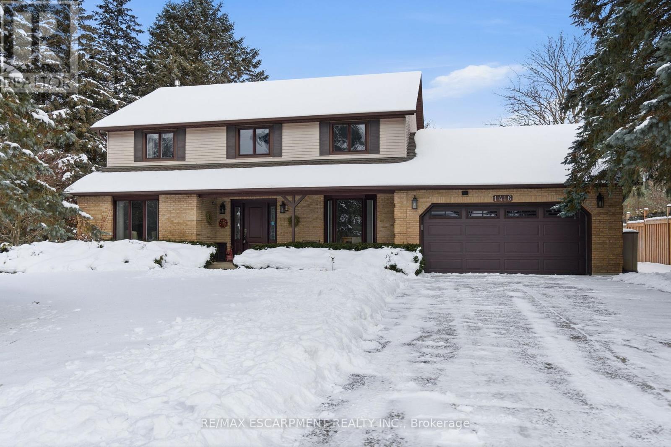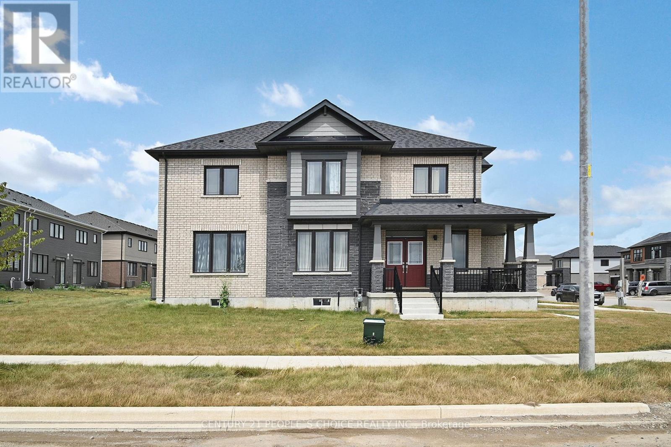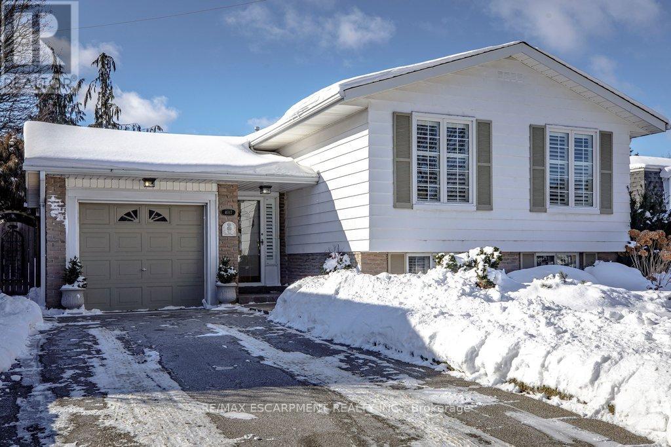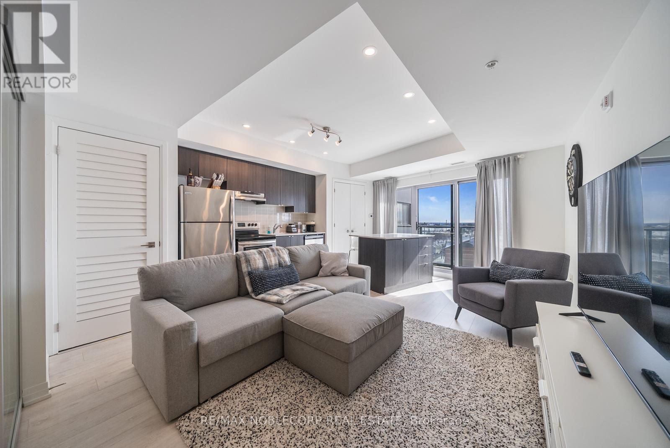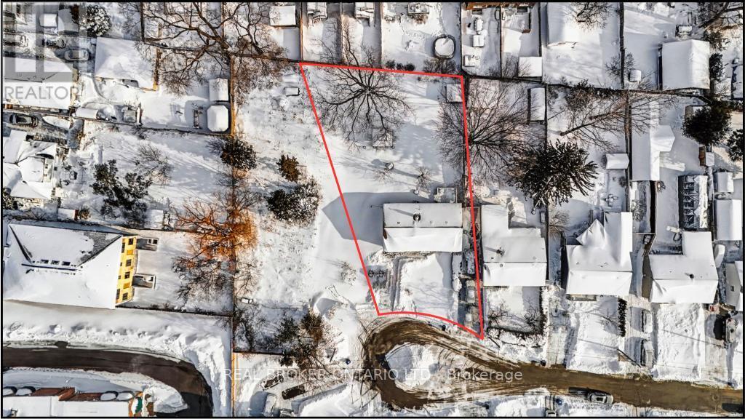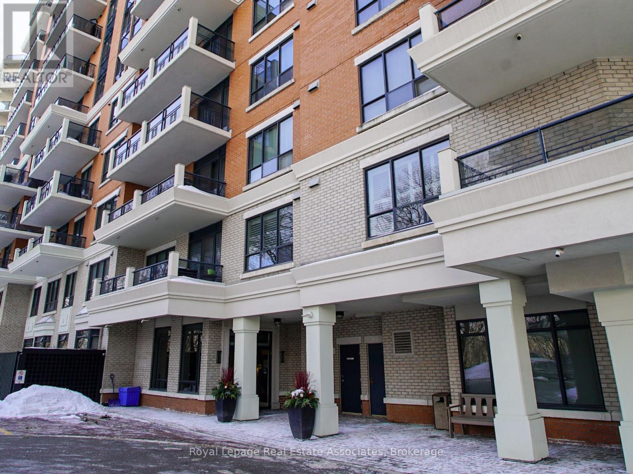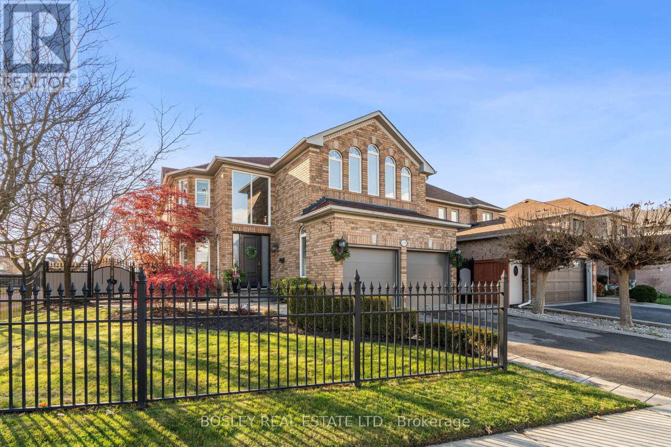136 Glenariff Drive
Hamilton, Ontario
This lovely bungalow with 2+1 bedrooms and 2 bathrooms is 1339 square feet and is situated in the beautiful community of Antrim Glen; a Parkbridge Land Lease Community geared to adult lifestyle living. Enter this spotless home and be welcomed by a charming living room, featuring engineered hardwood floors and a cozy gas fireplace framed by elegant custom -built-ins. The large, east-facing living/dining room allows you to enjoy the morning sun and is a great entertaining space. The updated kitchen offers plenty of cabinets and counter space and features newer stainless-steel appliances along with a large breakfast bar. Off the kitchen is a private deck with composite decking offering a southwest exposure where you can BBQ or relax and enjoy the quiet countryside and perennial gardens. The spacious primary bedroom includes a walk-in closet and an updated 4-piece bathroom with double sink vanity. Most of the basement remains unfinished, so, let your creativity bring this blank canvas to life. However, the basement does feature a bedroom that can serve as a versatile space. The single car garage offers convenient inside entry and the driveway has been widened to allow for 2 car parking. Antrim Glen residents have access to a wide range of amenities which include a community centre with an event hall, gym, billiards room, library, shuffleboard and a heated outdoor saltwater pool (a 1-minute walk away!). There is a myriad of activities that take place in this friendly community including cards, hiking and various social events. RSA. (id:60365)
4546 Sherkston Road
Port Colborne, Ontario
Welcome to this large bungalow, has been renovated and move in condition. One floor living with no stairs. Open concept living at its best. Large Kitchen with sliding doors overlooking the backyard. Plenty of room for parking, the home is located near Sherkston Shores, and as a full time resident, you receive free pedestrian pass with access to Sherkston Shores, 0.6 acre lot, fully fenced with lots of room to roam. Partial basement with gas forced air furnance, bell fibe internet, and more. Book your viewing today. (id:60365)
104 Henry Street
Guelph/eramosa, Ontario
Discover comfort, space, and peace of mind in this beautiful 4-bedroom, home, perfectly located in the charming setting that is Rockwood. This inviting property offers the ideal balance of modern living and warm character. Step inside to a bright and spacious layout, where the cozy wood-burning fireplace serves as the heart of the main living area, perfect for relaxing evenings and family gatherings. The well appointed kitchen flows seamlessly into the dining and living spaces, while the walk-out to the back yard creates an open and functional environment for everyday life and entertaining. With four generous bedrooms and a bathroom on each floor, this home offers flexibility for growing families, guests, or a home office setup. The fully finished basement adds valuable living space, ideal for a recreation room, home gym, media room, or guest retreat. Enjoy the quiet lifestyle of a friendly, close-knit community while being just minutes from local shops, parks, and schools. This is a home where comfort, safety, and small-town charm come together beautifully. (id:60365)
101 - 245 Fairview Mall Drive
Toronto, Ontario
Turnkey Cafe Opportunity -- Profitable From Day One ! Don't Miss This Rare Chance To Own A Fully Operational And Profitable Cafe With Low Rent And All Utilities Included. This Clean, Modern, And Welcoming Establishment Operates Just 5 Days A Week , Offering Work-Life Balance And Immediate Income. Located In A Bustling Office Building With A Loyal Customer Base, Plus Steady Traffic From Surrounding Residential Condos. The Area Has High Growth Potential With Several New Developments Underway Near Fairview Mall. Sale Includes Full Training, Established Branding, Professional Website, Active Social Media Channels, Uber Eats/ Doordash Accounts, And A Highly Rated 5-Star Google Business Profile. Ideal For An Owner- Operator Or Investor Looking For A Hands-Off Cash-Flowing Business With Very Low Gross Rent : ONLY$2855 / Mth (TMI, HST, All Utilities Included (id:60365)
3493 Wiltshire Boulevard
Niagara Falls, Ontario
This updated 2,000 sq ft home is set on a quiet, tree-lined street within a mature, family-focused neighbourhood. Positioned on a generous 75' lot, the property includes driveway parking for four cars and an additional two spaces in the garage. The garage offers a raised ceiling, bright lighting, and direct access to both the backyard and the home's interior. With its brick and stucco exterior, fenced yard, and above-ground pool, the property provides a well-rounded outdoor setting. Inside, the home has been freshly painted in Sherwin Williams' Shoji White, giving each space a clean and modern feel. The foyer leads into sizable living and dining rooms. The kitchen includes extensive workspace, granite countertops, strong lighting, and a clear view of the backyard. The family room features new carpeting, and the adjacent sunroom, heated by a gas fireplace, adds additional usable space. The main floor also includes a 2-piece bathroom, inside garage entry, and a bonus room with a window that functions well as an office, extra bedroom, or den. On the second level are three bright bedrooms, a full 4-piece bathroom, and a walk-in closet for storage. Classic hardwood flooring is found throughout the upper level. Convenient access to highways, shopping, restaurants, parks, and reputable schools rounds out the home's overall appeal. (id:60365)
1416 Progreston Road
Hamilton, Ontario
Welcome to this beautifully cared-for residence, featuring 2,361 square feet of well-designed living space in a sought-after neighbourhood of custom-built homes. This property provides outstanding value for a home in Carlisle. Step inside to hardwood floors that flow through the main level, featuring a spacious living room, a separate dining room for formal gatherings and a cozy family room with a gas fireplace - perfect for everyday relaxation. The eat-in kitchen is equipped with a Fisher & Paykel stainless steel fridge, a gas stove, beautiful granite countertops and opens to a bright 3-season sunroom overlooking a serene, private backyard with a deck. The main floor also includes a stylishly updated powder room and laundry room with quartz finishes. Upstairs, you'll find three generously sized bedrooms, including a primary suite with a private ensuite and a second bedroom with ensuite privileges. The finished basement offers a versatile rec room, ideal for entertaining or additional living space. Located just minutes from excellent schools, park, recreation centre, shopping and highway access, this home combines comfort, quality and convenience in a fantastic location. RSA. (id:60365)
38 Stanley Avenue N
Haldimand, Ontario
MUST SELL ...FINAL LOW LOW PRICE. a stunning Corner house, less than a year built, detached 2-storey with 4 bedrooms and 3 washrooms, modern kitchen with island, spacious , lots of natural light, still under Tarion warranty, big size rooms, oak stairs. Central air conditioning and Central vacuum, double-car garage. Seller motivated, Close to all amenities, Lock box for easy showings (id:60365)
4017 Kingston Court
Burlington, Ontario
Updated 3+2 bedroom raised ranch on quiet south Burlington cul-de-sac! Close to schools, parks, shopping, highway access and the GO station! 2,163 sq.ft. of finished living space with a fully fenced private yard that features a heated inground pool. Main level with open concept living/dining, eat-in kitchen with granite, 4-piece bathroom and 3 bedrooms including a primary with two large closets and a bedroom/den with walkout to deck/pool. The fully finished lower level has two additional bedrooms, a 3-piece bathroom, family room with gas fireplace and a spacious laundry room. Additional features include hardwood floors, crown moulding, wainscoting, skylight, California shutters, central vac, updated furnace (2024), inside entry from a single garage and a double drive with parking for 4 cars. (id:60365)
510 - 408 Browns Line
Toronto, Ontario
Step inside and prepare to be impressed-this is not your typical condo. Offering over 700 sq ft of thoughtfully designed living space, this spacious 1 bedroom + den, 1 bath unit delivers a rare and functional layout. The versatile den is ideal for a home office or guest room, while the open balcony brings fresh air and natural light straight into your living space. Enjoy the added convenience of underground parking and a layout that truly feels like home. Perfectly located just 10 minutes from Pearson Airport, 3 minutes to Sherway Gardens, 4 minutes to the lake, and steps-literally 30 seconds-from great restaurants. (id:60365)
1069 Roosevelt Road
Mississauga, Ontario
Rare offering on a quiet cul-de-sac in the heart of Lakeview, featuring an exceptionally deep, pie-shaped lot of approximately 10,800+ sq ft with outstanding site characteristics. The unique lot configuration provides a generous rear yard, enhanced privacy, and strong flexibility for future custom plans. Surrounded by established homes and ongoing reinvestment,this property is ideally positioned just north of Lakeshore Road, close to the waterfront, parks, Port Credit amenities, and major commuter routes.Set within one of South Mississauga's most dynamic and evolving neighbourhoods, this is a compelling opportunity for buyers seeking a premium lot with long-term potential in a highlydesirable lakeside community. (id:60365)
601 - 2 Aberfoyle Crescent
Toronto, Ontario
An ideal executive residence in a well-established, adult-oriented community at the northeast corner of Bloor Street and Islington Avenue. A commuter's dream with Islington Subway Station just a short walk away, along with quick access to major highways. Daily conveniences including popular local restaurants, grocery store, and pharmacy services are all within walking distance. The thoughtfully designed suite features two spacious bedrooms and two full bathrooms, hardwood flooring throughout, and has been freshly painted for a clean, move-in-ready feel. The entertainer's kitchen opens to a bright living space, while the large balcony offers clear views of the Toronto skyline. Building amenities include an indoor pool, fitness centre, sauna, and party room. All of this is complemented by the attentive presence of the much-loved concierge, Cliff, whose professionalism and warmth elevate the day-to-day living experience. One underground parking space and a locker are included. (id:60365)
6358 Lisgar Drive
Mississauga, Ontario
A family residence, instantly recognized for its striking black fence and commanding corner presence. Fully renovated in 2018, with a newly redesigned basement completed in 2022 and professionally updated landscaping in 2023, this exceptional home offers true turnkey luxury. Offering nearly 4,300 sq ft of refined living space, the home features 5 spacious bedrooms and 5 bathrooms while the main-floor powder room provides everyday convenience and functionality. The basement is easily transformable into a spacious in-laws quarters boasting a newly installed wet bar, media room, office area & its own spacious 3 piece bathroom. Designed to impress while remaining warm and livable, the home showcases two gas fireplaces, intricate crown moulding, elegant architectural curves, and exceptional craftsmanship throughout. A built-in speaker system throughout the home enhances both everyday living and entertaining, while top-of-the line appliances and premium finishes elevate every space. Bold, timeless, and uncompromising, 6358 Lisgar Drive stands as the definitive luxury family home in the neighbourhood - a rare opportunity to own a property that truly sets the standard. (id:60365)

