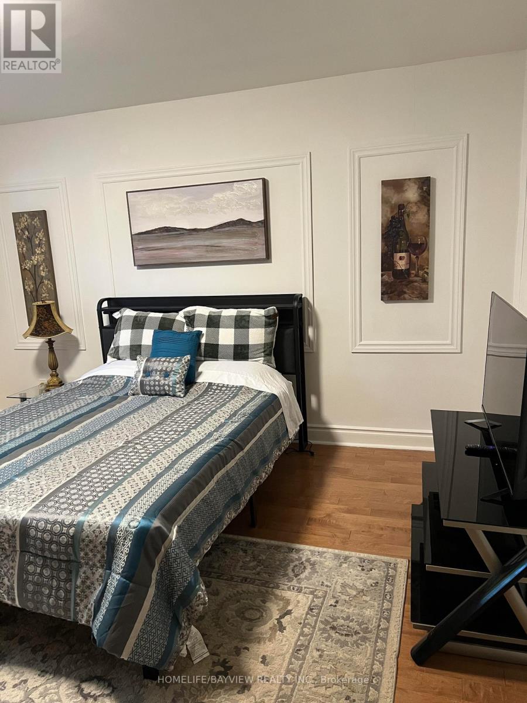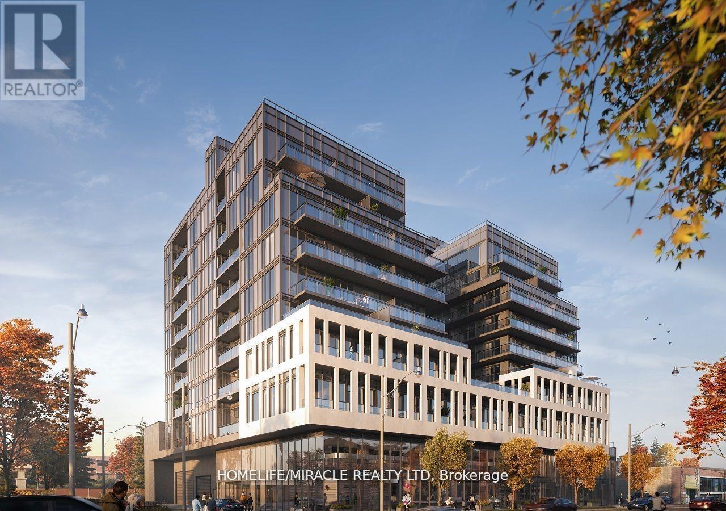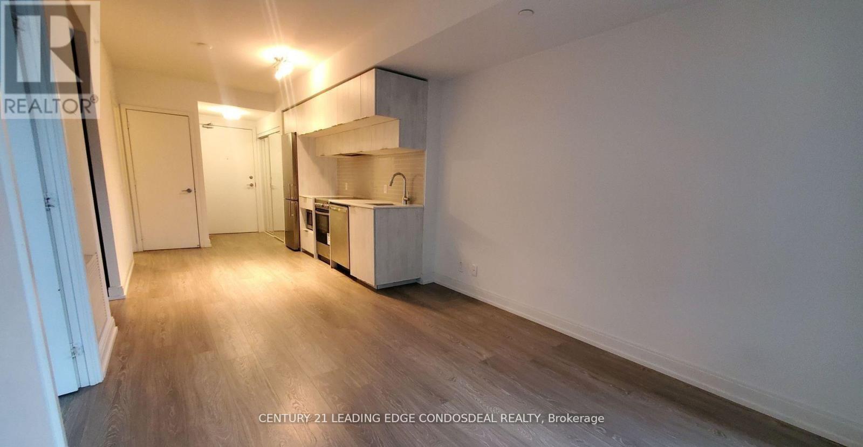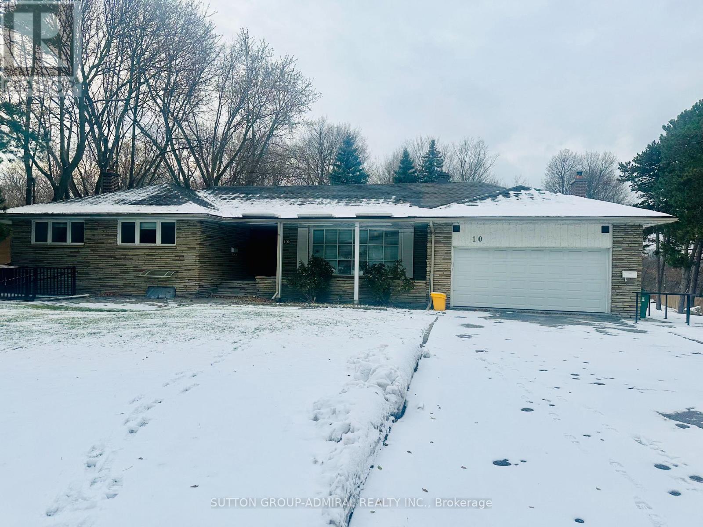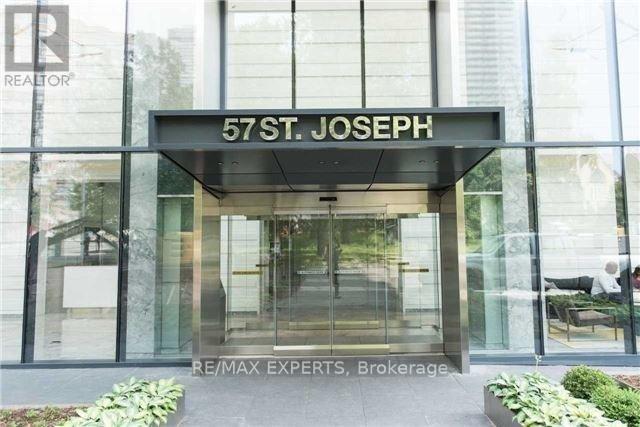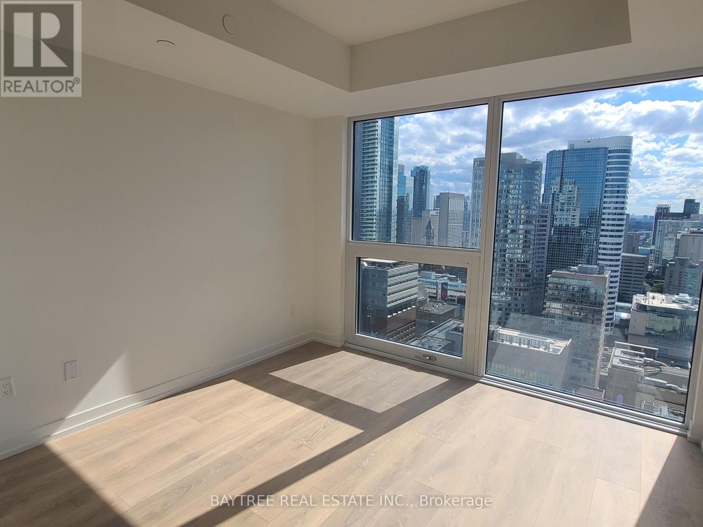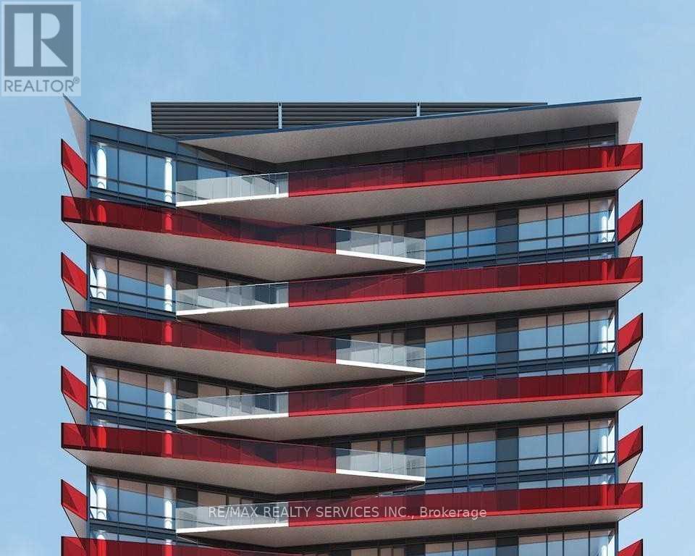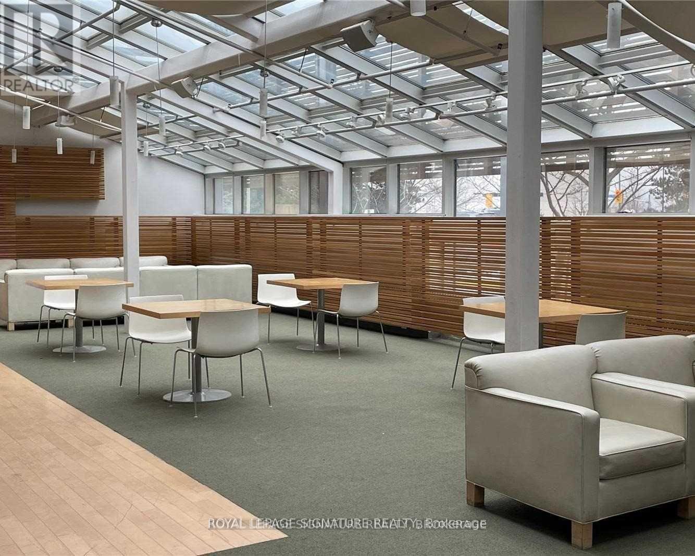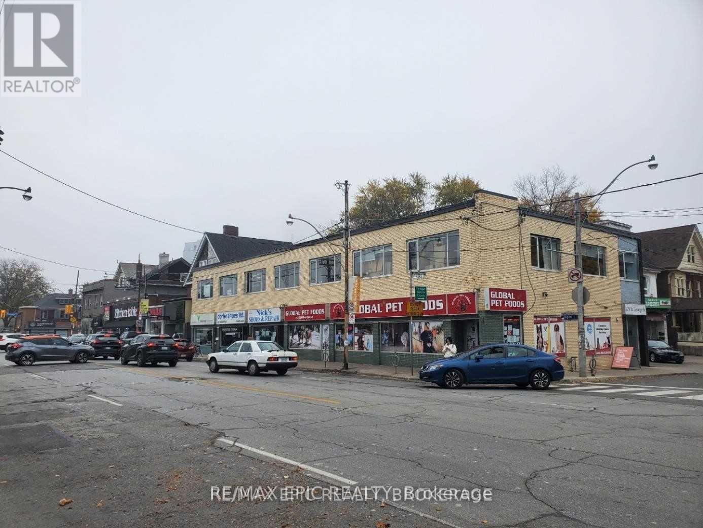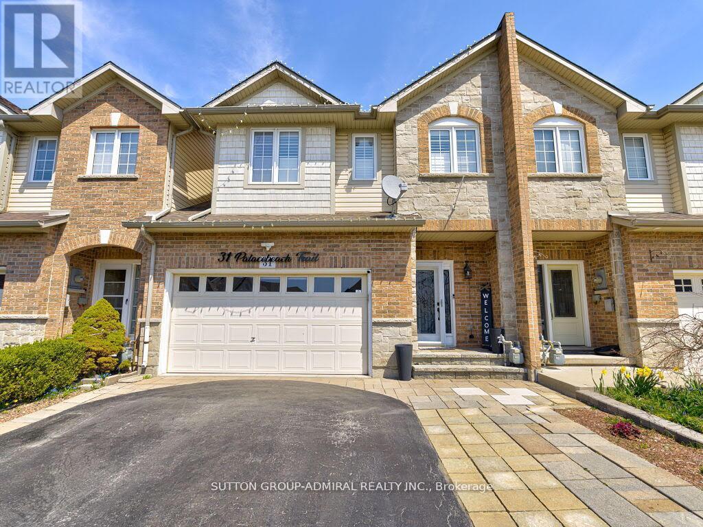G2 - 255 Finch Avenue E
Toronto, Ontario
Spacious one-bedroom unit in North York, close to a bus station going to Finch Subway Station, to Seneca College, and York University. Close to the grocery store, banks, fast food, restaurants, and fitness clubs. Suitable for students or a couple. (id:60365)
505 - 500 Dupont Street
Toronto, Ontario
Introducing Oscar Residences Toronto's Premiere Address. 2 Bed Unit with HIGH CEILING.Best Connectivity 5 TTC Routes at your Front Door. 96 Transit Score, 92Walk Score, 90Bike Score.5mins Transit to U of T, 5mins Walk to George Brown College, 7mins Walk to Dupont Station, 10mins Drive to Upper Canada College, 9mins Walk to Bathurst Station and 4minsDrive to Royal St. George's. Premiere Amenities: Fireplace Lounge, Private Meeting Room, theatre Lounge, Chef's Kitchen, Outdoor Dining Lounge, Fitness Studio, Pet Social Lounge. Perfectly situated in Annex Incredible surrounding neighborhoods including Yorkville, Summerhill and Casa Loma. A MUST SEE IN PERSON!! (id:60365)
2012 - 181 Dundas Street E
Toronto, Ontario
Featuring a functional 1-bedroom + den layout ( Den is a room with sliding door) with a spacious 4-piece bathroom, this suite offers stylish living space Excellent Location For All professionals and students alike- Working In Downtown Core And Students. full floor or study space. Walking Distance To Conveniently located steps from Toronto Metropolitan University (TMU), George Brown College, Eaton Centre, Dundas Square, Moss Park, Hospitals, Metro, Indigo, Financial District, St. Lawrence Market, Groceries & Restaurants. Ttc, Street Car Located Right Outside Building. Exceptional building amenities include a state-of-the-art fitness center, co-working spaces, and a rooftop terrace. don't miss this opportunity! (id:60365)
7 - 99 Bellevue Avenue
Toronto, Ontario
**ONE MONTH FREE** ASK AGENT FOR MORE DETAILS. WILL BE RENOVATED AND READY JANUARY 15, 2026 - 3 BEDROOM HOME IN THE HEART OF DOWNTOWN TORONTO! BRIGHT AND AIRY WITH LARGE WINDOWS, FRESH PAINT, AND NEW FLOORS. PERFECT FOR FAMILIES AND STUDENTS, WITH PLENTY OF SPACE TO LIVE, STUDY, AND RELAX. STEPS TO TRANSPORTATION, SHOPS, CAFES, SCHOOLS, UOFT, TMU, KENSINGTON MARKET & MORE! (id:60365)
4011 - 11 Wellesley Street W
Toronto, Ontario
Furnished Luxury UnitAvailable NOW5-Year Newer 1-Br Corner Unit @ 11 Wellesley on The ParkDen/Office @ the Corner Area200 Sq.Ft Wrapped Around Balcony with 270-Degree Overview the Citymodern Kitchen With B/I 6-Piece Appliances, Granite Counter-Top, Ceramic Back-Splashsteps To Subway, U Of T, Ryerson, Financial District, Yorkville Shopping & Restaurants<> (id:60365)
Lower - 10 Silverdale Crescent
Toronto, Ontario
Walk Out Basement With Bright And Spacious View. 4 bedroom 1 kitchen with 2 sets of all the stainless steel appliances (2 Fridges, 2 Dishwashers, 2 sets of washer/dryer, 1 built in microwave, 1 Cooktop. 2 laundry sets, Students are welcome / Large Family. Huge Backyard. Great Location. The Ttc Stop In Front Of The Front Yard. Back To Ravine, Walk To Donalda Golf & Country Club, Close To 401, Dvp, Fairview Mall, Shops, Restaurant. (id:60365)
2511 - 57 St. Joseph Street
Toronto, Ontario
Welcome to 1000 Bay by Cresford, a beautifully designed junior studio with den located in the heart of downtown Toronto @ Bay & Wellesley, just steps to the University of Toronto, Queens Park, Yorkville, Bloor Street shopping, and the subway. This spacious 408 sq ft unit features 9ft ceilings, floor-to-ceiling windows with east-facing unobstructed views, a 58 sq ft balcony, laminate flooring throughout, a designer kitchen with stainless steel European appliances, Caesarstone countertops and backsplash, and a modern bathroom with marble vanity. The den can be used as a bedroom, making this a versatile space perfect for students or professionals. Enjoy state-of-the-art amenities including a rooftop outdoor pool, lounge and dining area with fireplace and BBQs, fitness center, media/billiards/games room, and 24-hour concierge.*** Photos are from before the current tenant moved in .*** Shows 10+++ and move-in ready!*** Short Term Rental Can Be Considered *** (id:60365)
2309 - 82 Dalhousie Street
Toronto, Ontario
**Short-term Available** Luxurious, modern newer unit located in the heart of downtown Toronto. This gorgeous unit boast a chic open-concept design, high-end finishes and top of the line built in kitchen appliances. Fantastic obstacle view toward Downtown Toronto. Benefit from the condo's prime location, providing easy access to Toronto's dining, entertainment, Eaton center, Yonge & Dundas square, University, Restaurants and more. Enjoy the modern Amenities which include state of the art gym, yoga studio, 24 Hr. concierge, roof top terrace, BBQ area, party room, guest suites and more. (id:60365)
1105 - 215 Queen Street W
Toronto, Ontario
** FULLY FURNISHED (AVAILABLE) ** This condo offers a rare combination of comfort, style and location. Whether you're a professional needing space for remote work, a small family seeking central living, or roommates wanting three separate bedrooms, this unit delivers. With it's full furnishing, you can move in hassle-free and immediately enjoy downtown life. Living at 215 Queen St W means you're in the heart of the city - everything from major transit (near Osgoode Station) to entertainment, cafes and urban amenities is right outside your door. The building's design and amenities add a layer of luxury to everyday condo living. All bedrooms have windows. 100% walk score. (id:60365)
269 - 6 Sakura Way
Toronto, Ontario
Peaceful Work Environment surrounded by Art, History, and Culture. Multi-Office unit with Reception Area, Kitchen, Board room, and Common work Area located on the South East corner. Taxes, Maintenance, and Insurance at a straight pass through, as the Community Centre on the first floor runs as a Non-For-Profit. Building amenities include Multiple Restrooms, Japanese Gardens, Sunlit lounge, Auditorium, and Ample Parking for you and your guests. Professional Property Management on site and 24/7 Building Access. (id:60365)
1 - 329 St George Street
Toronto, Ontario
3 Month Free Rent Based On 5Yrs Lease. Enough Time To Set Up Business. Prime Corner Unit Opportunity in the Heart of the Annex. Steps from Dupont Station! Don't miss this rare opportunity to set up your business in one of Toronto's most desirable and high-income neighbourhoods! This 750 sq. ft. corner unit offers exceptional visibility and natural light with windows on two sides, creating a bright and open atmosphere. The space includes a convenient2-piece washroom. On-Site Parking. (id:60365)
31 Palacebeach Trail
Hamilton, Ontario
This is an absolute Showstopper of a home nestled between the beautiful and peaceful waterfront and the convenience of the nearby highway. Home offers multi-level layout starting with the cozy foyer leading to the open concept living and dining room with gas fireplace. The modern kitchen offers granite counter tops and comfortable space with a breakfast area Leading out to the multi-level deck which offers a great space for entertaining and relaxation. The upper level offers multi-level bedrooms starting with the spacious master bedroom with, and spacious walk in closet, and 3 pc ensuite with heated floor. Step up to the 2nd and 2nd spacious bedrooms with laminate floors and lots of closet space. Upper floor laundry with front loader washer and dryer. California shutters throughout. Pot lights in main floor and basement. Central Vac. Dimmable Lights. Gas BBQ. Epoxy floor in Garage. (id:60365)

