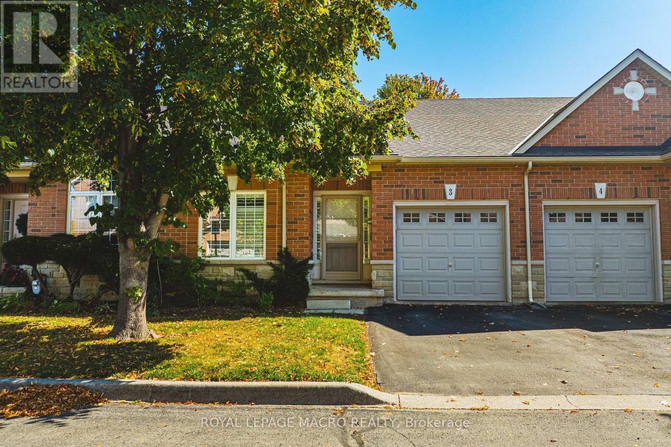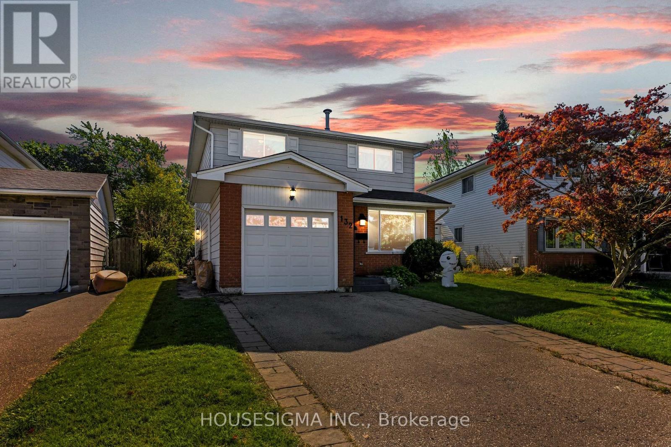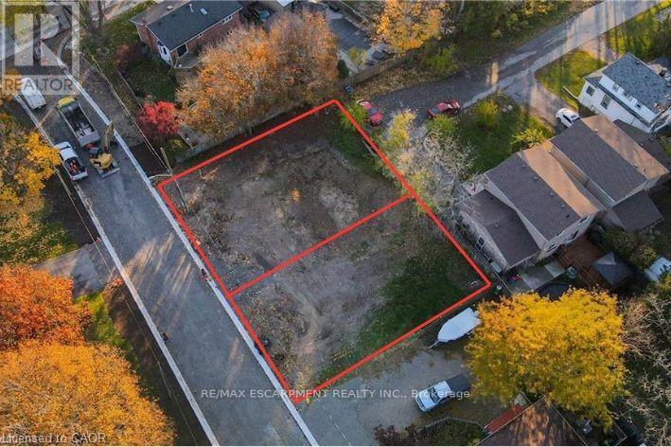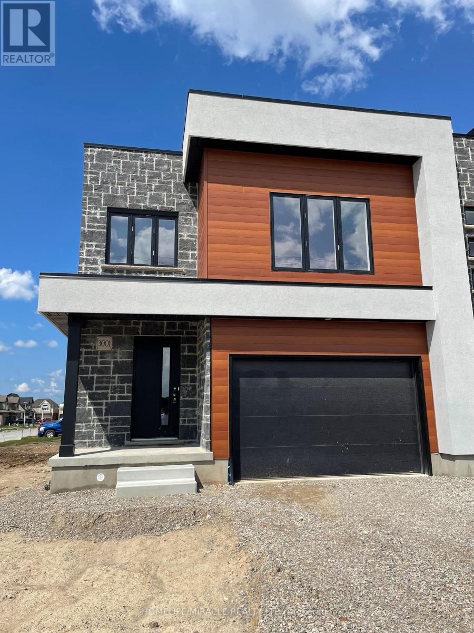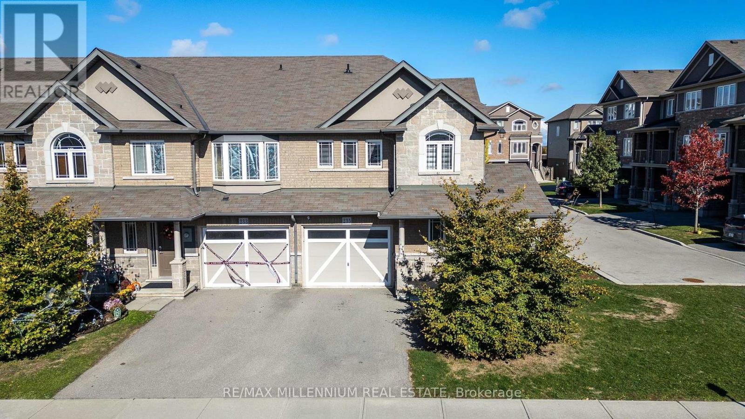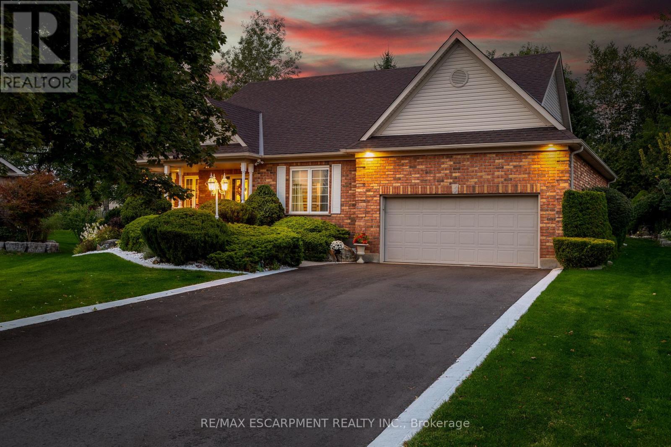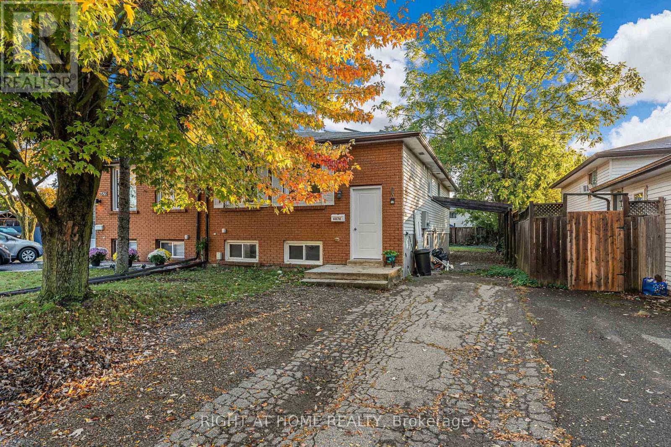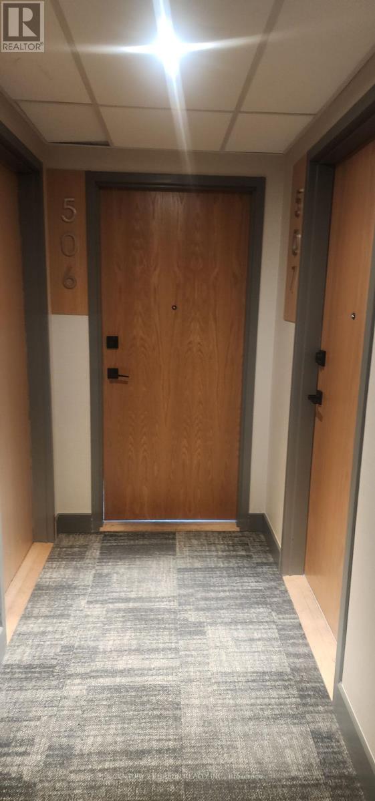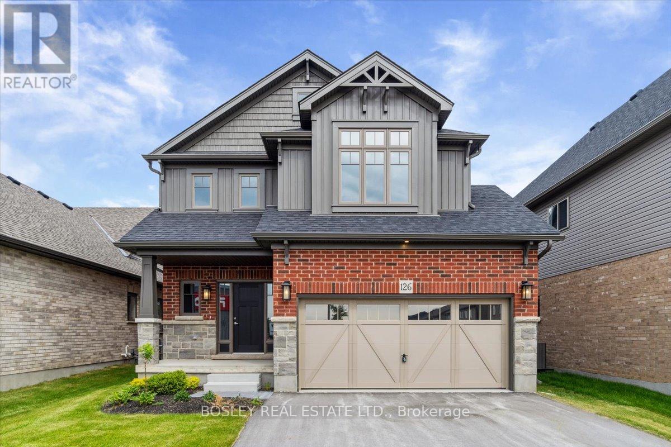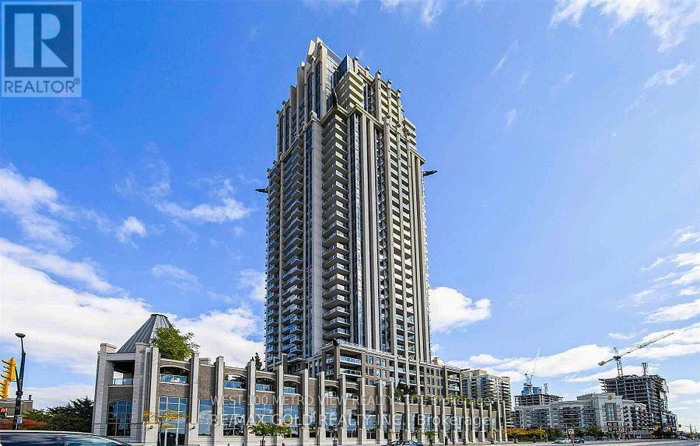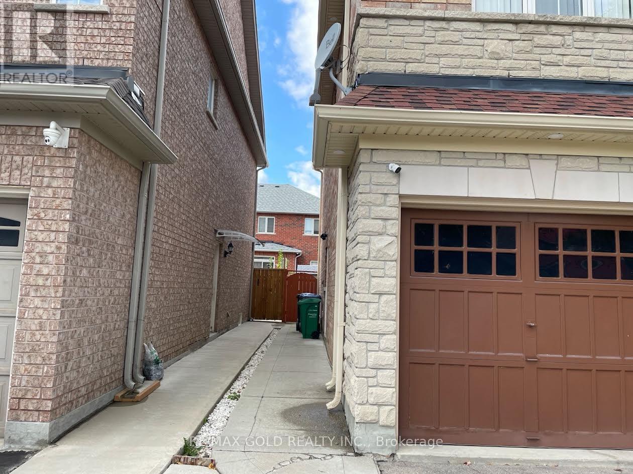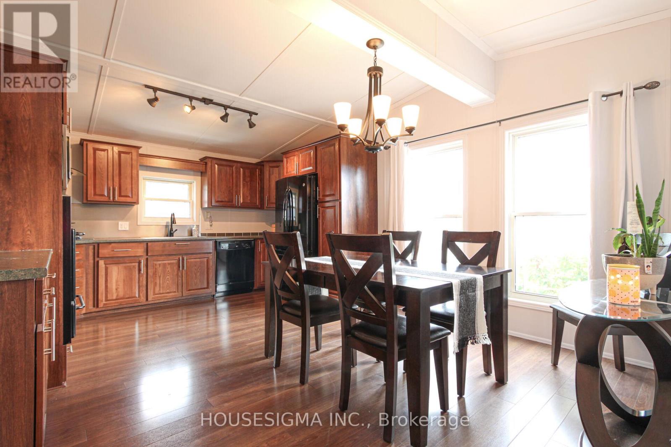3 - 163 Livingston Avenue
Grimsby, Ontario
Welcome to 3-163 Livingstone Ave, Grimsby - a delightful, townhome in a sought-after downtown Grimsby location, where convenience meets charm. This is truly one-level living , with an intelligent layout that's perfect for those who want style without stairs. As you step inside, the bright eat-in kitchen beckons with stainless steel appliances and easy flow into the open-concept living/dining area. Gleaming hardwood floors lead your eyes toward the cozy gas fireplace , and sliding glass doors open to your private rear yard and deck - ideal for morning coffee or summer evenings outdoors. The master suite is a peaceful retreat featuring double closets and a private 3-piece ensuite . A second bedroom offers flexibility for guests, a home office, or creative space. The main-floor laundry and inside entry from the 1-car garage make day-to-day living simple and efficient. Downstairs, the partially finished basement gives you a roughed in 3 piece bath, family room, and bonus square footage for storage, flex space, or future finishing - whatever suits your lifestyle. The landscaping, grounds keeping, grass cutting, and snow removal are all included in the condo fee - meaning less "to-do" and more time to enjoy. Location is everything being right across the street from the community centre, and a short walk from boutique shops, local restaurants, top schools ,and all the amenities of downtown Grimsby. Plus, you're mere minutes from the QEW via the Casablanca Blvd exit - perfect for commuting or weekend getaways. This home is ready for you - just move in and fall in love. (id:60365)
132 Forest Glen Crescent
Kitchener, Ontario
Welcome to this beautifully updated 4-bedroom home in the heart of Kitchener's sought-after Forest Heights neighbourhood. Designed for comfortable family living, this home features four bedrooms on the upper level, a full bathroom upstairs, and a convenient half-bath on the main floor. The main level offers a bright and open layout with a stylish kitchen that includes a large center island, modern cabinetry, and sleek countertops. The dining and living areas flow together naturally, highlighted by a cozy gas fireplace that adds warmth and charm. The finished basement provides valuable extra space that can be used as a rec room, home office, or media lounge. It's flexible and ready for your needs. Step outside into a private backyard with a spacious deck and plenty of green space. It's the perfect spot for relaxing, hosting barbecues, or letting kids and pets enjoy the outdoors. Located within the boundary of top schools, including Meadowlane Public School, Westheights Public School, and Forest Heights Collegiate Institute. You'll also enjoy easy access to Forest Glen Plaza, McLennan Park, Activa Sportsplex, public transit, and major routes like Homer Watson Boulevard and the 401. 132 Forest Glen Crescent is move-in ready and offers the ideal combination of style, space, and location in one of Kitchener's most family-friendly communities. (id:60365)
31 Inverness Street
Haldimand, Ontario
Great opportunity to purchase this property that has been double serviced with utilities to provide the opportunity for this lot to have a set of semi-detached homes built on it. The lot is conveniently located to the water park, river, and downtown amenities. This is perfect for someone who is looking to build for investment, live in one unit and rent the other, or a builder who may want to build both and sell! These sort of products do not come up often and provides someone with a turn key situation to move forward right away. Lot can also be purchased with adjacent lot to build a total of 4 semi-detached homes. (id:60365)
3001 Turner Crescent
London South, Ontario
Excellent location and high demand area! Spacious 4 bedrooms, 3 washrooms, beautiful exterior, newly built (only 3 year old) single family townhouse in a friendly neighbourhood. It's a corner unit with a super functional layout. Large family room, kitchen with centre island and dining area w/o to backyard. 2nd floor features a separate laundry room and master w/4 pc ensuite. Easy access to hwy, transit, shopping, schools, park, etc. Extra wide driveway with big garage. (id:60365)
235 Bellagio Avenue
Hamilton, Ontario
Executive End Unit Townhome!!! A Perfect Family Home In A Perfect Family Location... Walk To The Playground And 2 Schools, Quick To Shops And Major Roads. This Home Is Impeccably Cared For And Shows Very Well. This Carpet Free Unit Offers Three Bedroom And Two Full Washroom With Central Island In The Kitchen. This Layout Is Family-Friendly And The Unfinished Basement Can Be What You Wish!! Beautifully Landscaped (Curb Appeal +), Back Deck. This One Is It! Get In Early!! (id:60365)
178 Bernardi Crescent
Guelph/eramosa, Ontario
Welcome to 178 Bernardi Crescent in the heart of Rockwood - a beautifully maintained bungalow where comfort, space, and community come together perfectly. Set on a quiet, family-friendly crescent, this home sits on a spacious pie-shaped lot and offers five bedrooms (three on the main floor and two on the lower level), along with a thoughtfully finished basement that expands your living options. Inside, the open-concept main floor feels bright and welcoming from the moment you step in. The kitchen features a centre island with breakfast bar seating and a walk-in pantry - the perfect setup for busy mornings and casual evenings alike. Hardwood floors flow seamlessly through the living and dining areas, where a coffered ceiling and gas fireplace add a touch of warmth and character. The primary bedroom offers a peaceful retreat with its large 4-piece ensuite, while the other two main-level bedrooms provide flexibility for family, guests, or a home office. Convenient main floor laundry with direct access to the two-car garage adds everyday practicality. Downstairs, you'll find a spacious recreation room, office, craft room, and two additional bedrooms - perfect for a growing family, overnight guests, or hobbies that need their own space. Step outside and unwind under the covered back porch or gazebo, surrounded by mature landscaping that enhances both privacy and curb appeal. The newly updated driveway and front walkway give the home a polished finish, and with parking for up to six cars, entertaining is easy. Located close to parks, schools, and the Rockwood Conservation Area, you'll love the balance of small-town charm and modern convenience. Commuting is simple with nearby GO Train service in Guelph or Acton. Freshly priced and ready for its next chapter, this home is more than move-in ready - it's a chance to settle into Rockwood living at its finest. (id:60365)
Lower - 6874 Waters Avenue
Niagara Falls, Ontario
Some rentals just feel different not because theyre flashy, but because theyre clean, cared for, and easy to live in.This one-bedroom lower-level suite is just that.Its bright. Freshly updated. Quiet. The kind of space that suits a working professional or a respectful couple looking for a comfortable place to come home to.Youll have a private entrance, an oversized bedroom with no carpet, and your own in-unit laundry no sharing. The kitchen is a full U-shaped layout with a dishwasher and plenty of storage, and the bathroom has a tiled walk-in shower that actually feels like an upgrade.Driveway parking is available. You're minutes from Lundy's Lane, groceries, the QEW, and transit.Utilities are 30%. No pets. No smoking. 12-month lease minimum. Immediate possession is available.To apply, well need: photo ID, an employment letter, two recent pay stubs, a credit score/report, references, and a completed rental application (well send it to you). Recommendation letters are welcomed but not required.Were showing it now and looking for someone who will treat the space with the same care its been given. (id:60365)
506 - 7 Erie Avenue E
Brantford, Ontario
We are thrilled to announce the availability of the Grand Bell Boutique condo Building in the Heart of Brantford, offering a prime location overlooking the grand River. The Modern open Concept layout is just a short distance from Laurier University and a newly Constructed plaza featuring Popular brand stores like Tim Hortons , Dollarama, Freshco Grocery Store, The Beer store and various restaurants . the neighborhood is developing with exciting facilities on the Horizon. Residents can indulge in a range of Building amenities including a Gym , visitor Parking. Whether you are an end User or an investor, this Condo presents a fantastic opportunity at an unbeatable price. Dont miss out on the chance to be part of this vibrant community. (id:60365)
126 Devonleigh Gate N
Grey Highlands, Ontario
This is where charm and sophistication meet unbeatable Value! This brand new, never-lived-in, 4 bed 2.5 bath features a 4ft extension to the basement and main floor, which allows it to offer a full double car garage while proudly sitting on a large premium lot with a mature natural privacy buffer in the backyard. Thoughtfully designed and loaded with upgrades, all at a price that makes homeownership possible for young families and growing households alike. Inside, the bright open-concept main floor shines with hardwood flooring and a layout designed for modern living. The upgraded kitchen is a showstopper, featuring soft-close cabinetry, crown moulding, pot lights, a centre island with breakfast bar, and a full walk-in pantry rarely seen at this level. Family function continues with a mid-level mudroom off the garage which is an everyday convenience that busy households will love. Upstairs, the primary suite offers a sleek glass shower with upgraded fixtures, while the second bedroom impresses with a soaring vaulted ceiling and walk-in closet, perfect as a chic home office or guest retreat. Two additional bedrooms provide the flexibility families need, and the second-floor laundry makes life so much easier. Finishes like the stained oak railing and professional paint throughout create a polished, move-in ready feel. The unfinished basement expands your potential with oversized upgraded windows and a rough-in for a three-piece bath, making it the perfect foundation for future living space. Surrounded by the natural beauty and outdoor adventure of the Beaver Valley region, yet only 90 minutes from the GTA, this home unlocks maximum value in a vibrant and growing community. Best of all, it's offered direct from the builder, never lived in, and backed by a full Tarion warranty - the perfect match for families ready to start their next chapter with confidence. Be sure to view the media link for more photos 3D Tour and more! (id:60365)
414 - 388 Prince Of Wales Drive
Mississauga, Ontario
Luxury one bdrm plus den unit in a prime Mississauga location! Just steps from Square One, the bus terminal, YMCA, and a vibrant culinary scene--it's all about convenience living in this location. Large private balcony. You also have 2 full baths, 1-3pc and 1-4pc bath. Experience top-tier amenities, including an exercise room, guest suites, an indoor pool, virtual golf, a party room, visitor parking, and more. Ideally situated just moments from Hazel McCallion Campus, this property is perfect for professionals, students, or anyone seeking urban living at its best. (id:60365)
44 Summershade Street
Brampton, Ontario
Legal 2 Bedroom basement apartment with it's own separate laundry in the unit available from Jan 16. 2 car parking offered at this rent. Tenant shall pay 30% of total utilities. Laminate flooring throughout the unit. Convenient location. 10 Minutes walk from Red Willow Public-school. 1st and last month's rent, job letter pay stub, detailed credit report and tenant insurance required. (id:60365)
4449 Milburough 5 Tamarac Line
Burlington, Ontario
Welcome to Lost Forest! Discover a low maintenance lifestyle in this stunning custom designed 2 bedroom, 2-bath modular home with cathedral ceilings and stunning family sized kitchen with warm decor and a flowing layout. Located in a desirable gated community and built just 12 years ago, it offers 1,046 square feet of bright, open-concept living space. This home combines modern comfort with a welcoming design in a gorgeous setting that far exceeds other types of ownership at an affordable price. The spacious kitchen features plenty of cabinetry including pull out drawers in the pantry, a large dining area is open to a cozy living room complete with an entertainment wall unit with electric fireplace. Enjoy your morning coffee or relax at sunset on the large deck with 3 access doors to the your home including sliding doors that lets the natural light brighten your home. There is ample storage within plus a handy oversized garden shed to utilize as well. Additional highlights include a B/I desk in the 2nd bedroom, tall toilets, solid wood doors, a generator and parking for 2 vehicles on a concrete pad. Lost Forest Park residents enjoy outstanding amenities including an inground pool, community centre/pavilion, pickle ball court, an area to enjoy horse shoes, a play area for the kids and walking trails. The low monthly fee ($550) conveniently covers the land lease, water, septic, property taxes and year-round maintenance. Located just minutes from shopping in Burlington, Waterdown and nearby Carlisle, dining, golf courses and major highways. This is the perfect blend of comfort, convenience and community that any one would thrive in. Make the move today and start living the lifestyle you deserve! (id:60365)

