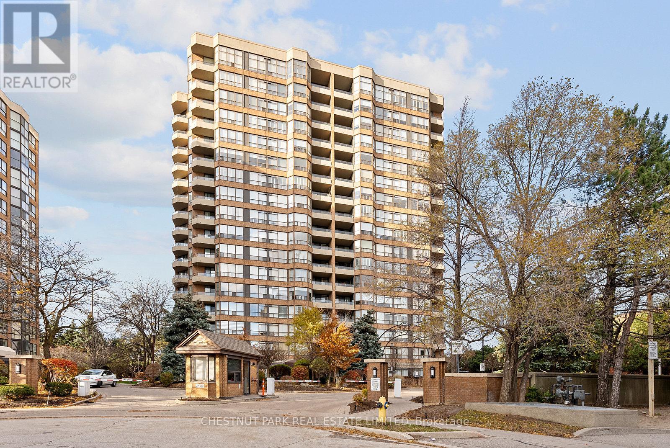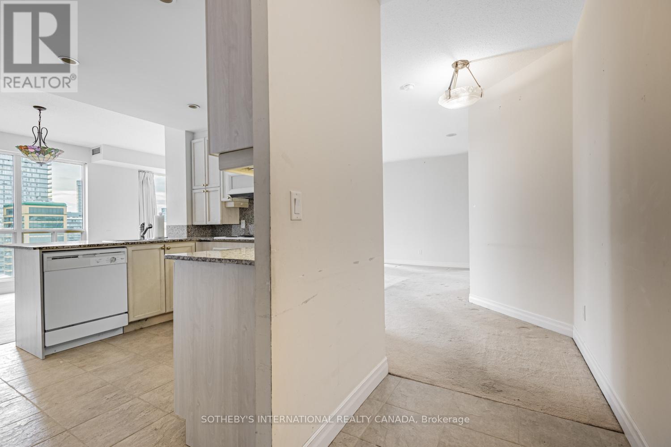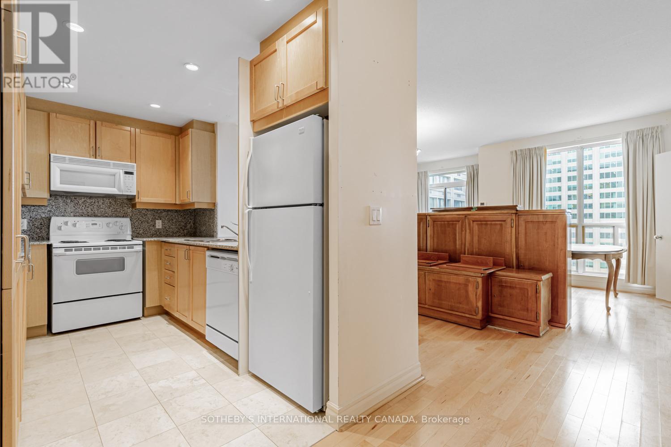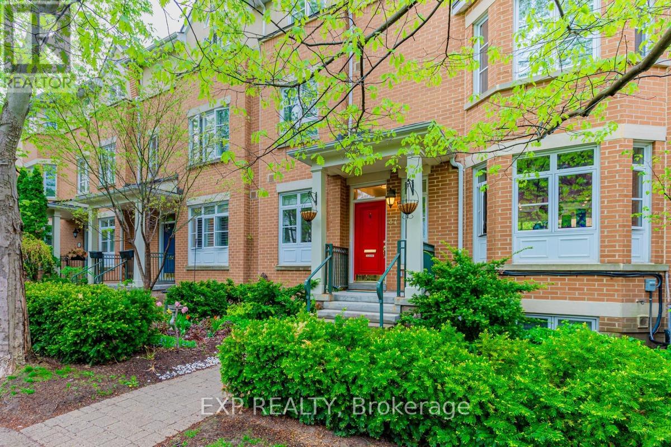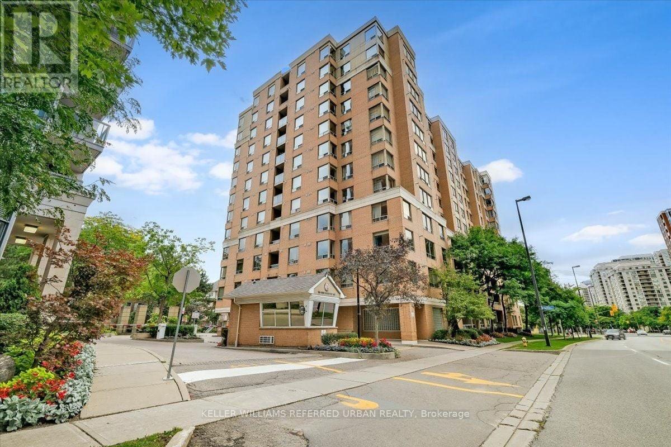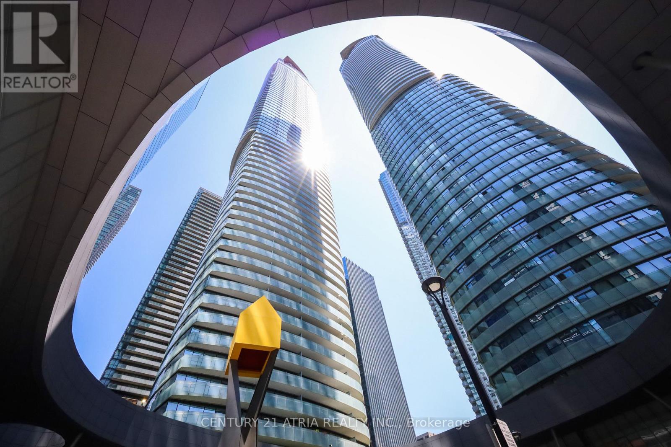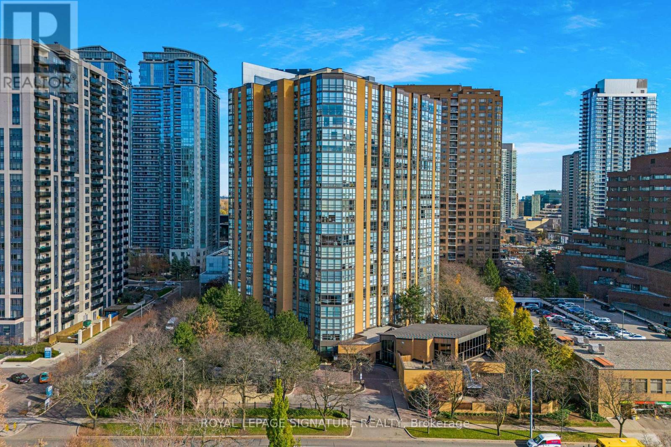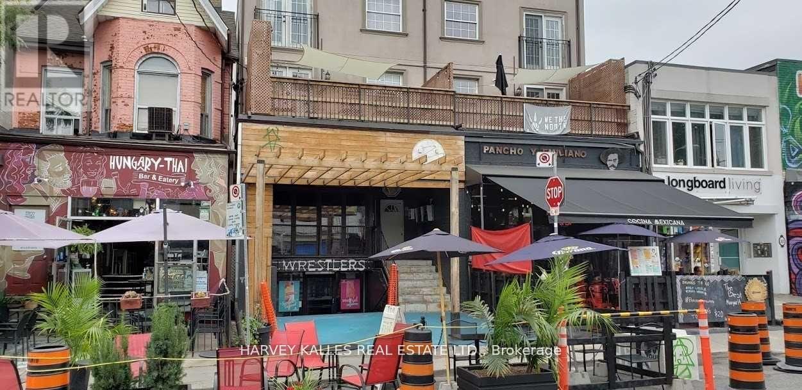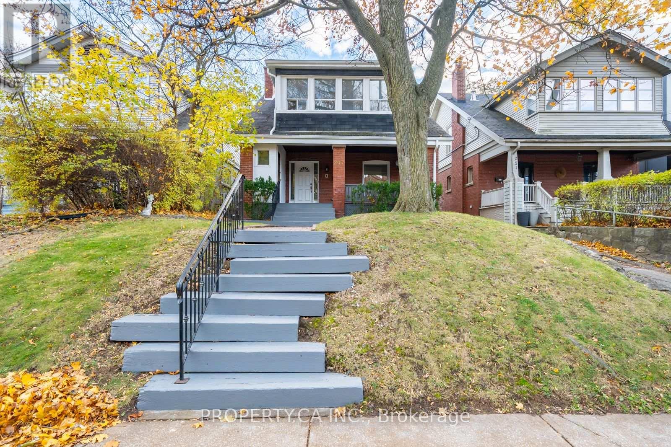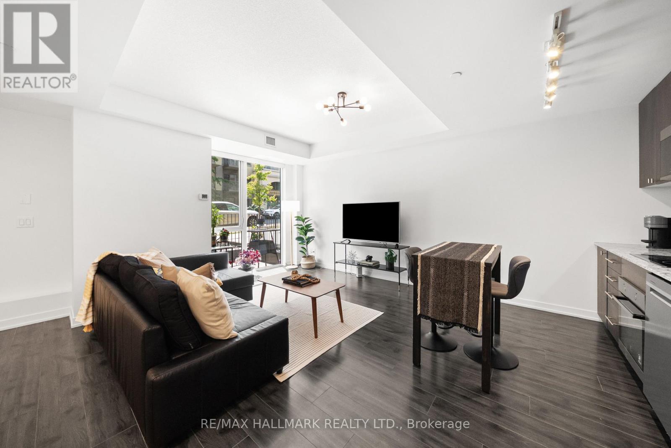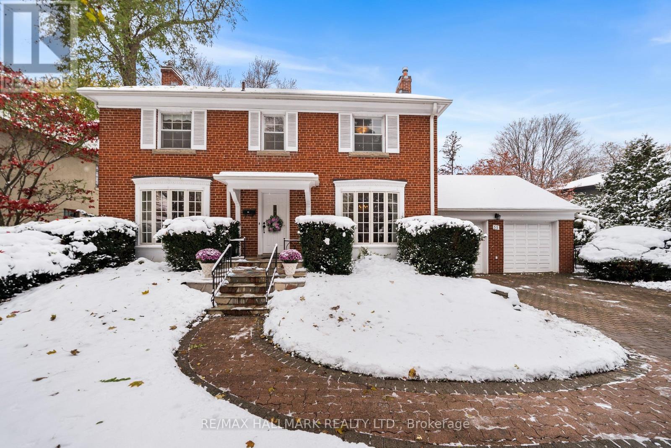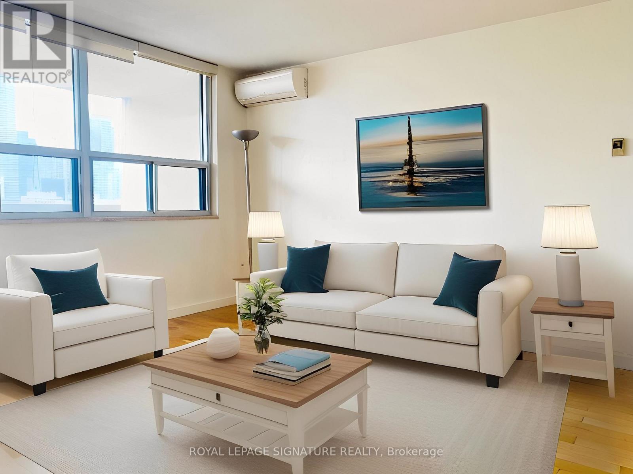912 - 268 Ridley Boulevard
Toronto, Ontario
This highly sought-after, modernized condo rarely disappoints! It's bright and open, featuring two plus one bedrooms, two bathrooms, and an expansive 1,515 square feet with spectacular southeast-facing views. The kitchen boasts quartz countertops, high-quality kitchen cabinets, ample storage, and high-end built-in appliances, including a panelled French door fridge. Partially open to the living and dining room, the kitchen also features a breakfast nook. The bonus room can be used as an office, family room, or third bedroom. The spacious primary bedroom offers two walk-in closets, a four-piece bathroom, and a built-in entertainment/storage unit. The laundry room comes complete with a large stackable washer and dryer and a utility sink. Ridley Boulevard residences are perfect for up- or downsizers seeking luxury and safety. With 24-hour gatehouse security, an outdoor pool, gym, sauna, party and billiards room, visitor parking, and a car wash, these residences offer everything you need. The well-maintained grounds and building further enhance the superior living experience, providing quick access to the highway or shops and restaurants of Avenue Road. It's finally "the one" to call home. (id:60365)
3810 - 8 Park Road
Toronto, Ontario
Rare and versatile ownership opportunity at The Residences of 8 Park Road, positioned on the penthouse level and set high above the dynamic Bloor Street East and Yonge Street corridor. Penthouse 3810, originally a corner 2 bedroom/2 bathroom plan, offers approximately 1133 sq. ft. with a desirable south exposure overlooking the downtown skyline. The layout includes a spacious living and dining area with balcony walkout, a primary bedroom with a walk-in closet double closets and four piece ensuite, a second bedroom with its own 3-piece bath and balcony access, ensuite laundry, and the convenience of one parking space and two lockers. Adjoining through an interior doorway is Penthouse 3811, an approximately 800 square foot one bedroom plus den, finished with hardwood floors and bright west facing views and additional parking space and two lockers. Each suite maintains its own entrance and fully contained kitchen, offering exceptional flexibility for multi generational living, an independent work or guest suite, or a combined residence approaching nearly 2000 square feet of interior space. The interior doorway may be easily sealed and walled for complete separation if preferred. Ownership is further elevated by the building's standout amenities. Residents enjoy an exclusive sky lobby, media room, concierge service, and a remarkable 12,000 square foot rooftop terrace on the fifteenth floor, beautifully landscaped with lounge areas and BBQ stations-an ideal retreat for entertaining or unwinding beneath the evening sky. Maintenance fees include heat, hydro, water, central air conditioning, parking, building insurance, and common elements for added convenience. Set within the Yonge and Bloor neighbourhood, this address offers unmatched connectivity to boutique shopping, cultural venues, rapid transit, and the bustle of Toronto's premier urban crossroads. A distinctive offering with tremendous potential in one of the city's most connected locations. (id:60365)
3811 - 8 Park Road
Toronto, Ontario
Rare and versatile ownership opportunity at The Residences of 8 Park Road, positioned on the penthouse level and set high above the dynamic Bloor Street East & Yonge Street corridor. Suite 3811, an approximately 800 sq. ft. one bedroom plus den, enjoys bright west facing exposure and two walkouts to an open balcony. The interior features hardwood-style flooring, a spacious living and dining area with access to the balcony, an efficient kitchen, a primary bedroom with a double closet, a 4-pc bath, a den with balcony access, ensuite laundry, and the convenience of parking and two lockers. Adjoining through an interior doorway is Suite 3810, originally a 2 bedroom/2 bath plan offering approximately 1133 sq.ft. with sweeping south views over the downtown skyline. Its layout includes a generous living and dining area with balcony walkout, a primary bedroom with a walk-in closet and 4-pc ensuite, a second bedroom with a 3-pc bath and its own balcony access, ensuite laundry, parking and two lockers. Each suite retains its own entrance and fully contained kitchen, offering exceptional flexibility for multi generational living, an independent work or guest suite, or a combined residence approaching nearly 2000 square feet of interior space. The interior doorway may be easily sealed and walled for complete separation if preferred. Ownership is further elevated by the building's standout amenities. Residents enjoy an exclusive sky lobby, media room, concierge service, and a remarkable 12,000 sq. ft. rooftop terrace on the 15th floor, beautifully landscaped with lounge areas and BBQ stations. Maintenance fees include heat, hydro, water, central air conditioning, parking, building insurance, and common elements for added convenience. This residence offers unmatched connectivity to boutique shopping, cultural venues, rapid transit, and the bustle of Toronto's premier urban crossroads. A distinctive offering with tremendous potential in one of the city's most connected locations. (id:60365)
37 Shaftesbury Avenue
Toronto, Ontario
37 Shaftsbury is located just steps away from Summerhill Station. Enjoy the Upscale neighbourhood of Summerhill: Restaurants, Shops & Total Walkability. This Townhouse is situated on a quiet tree-lined street. The home features vaulted ceilings on the 3rd floor & a large balcony. The Principal Bedroom is on the 2nd floor & offers lots of space, a Walk-in Closet & Ensuite. Walkout to the Patio off of the Living/Dining, Mudroom off of Parking Garage - Very Secure Access. (id:60365)
308 - 88 Grandview Way
Toronto, Ontario
A rare opportunity to own a spacious and beautifully maintained 2-Bedroom + Den condo in the heart of North York at Yonge & Finch. Located within a gated, Tridel-built community - this expansive suite offers an impressive blend of comfort, privacy, and modern upgrades-perfect for families, professionals, or downsizers seeking generous living space and exceptional convenience. Thoughtfully designed with separate living and dining areas, an upgraded modern eat-in kitchen with quartz countertops, and a bright solarium/den with elegant French doors - a perfect work-from-home or kid-zone option. The large primary bedroom includes a walk-in closet and a private 4-piece ensuite. East facing, offering morning sunlight and a peaceful atmosphere with no street noise. Large ensuite laundry room offers additional storage space. Recent improvements include updated appliances, lighting fixtures, and window coverings. New A/C 2025. Includes 2 owned underground parking spaces & storage locker. Building amenities features a 24 Hr Concierge, Gym, Party Room, Self-Serve Carwash++ Steps To Finch And North York Centre Subway Stations, Restaurants, Stores, Mel Lastman Square, Mitchel Field Community Center + Top-Rated Schools - McKee And Earl Haig. (id:60365)
1002 - 14 York Street
Toronto, Ontario
Lovely 2 split bedroom, 2 full bath South East exposure, 781 sq. ft. unit in the heart of downtown! Hardwood flooring throughout, modern kitchen, great layout, tons of natural light, includes locker. Exceptional facilities include: Indoor pool/jacuzzi, sauna, gym, with 24 hr security. Lively and convenient location with PATH access ton Union Station, Financial District, steps ton the Waterfront, CN Tower, groceries, retail and within steps to tons of eateries and cafes! Hydro is separate. Professionally cleaned. Available Partially furnished or unfurnished. Ready to move in and enjoy! (id:60365)
2110 - 131 Beecroft Road
Toronto, Ontario
*An Exceptional Opportunity In Sought After ' Manhattan Place' * Tastefully Updated & Meticulously Maintained 2 Bedroom 2 Bathroom Suite With Over 1,500 Sq. Ft. Of Space. Fabulous Renovated Kitchen With Quartz Countertops & Bosch Appliances. One Of The Best Views In The Building Being Both South & West. Bright And Spacious, Terrific Flow, Large Ensuite Locker, Freshly Painted & Ready To Move In. Two 'Murphy Bed' BONUS In Second Bedroom. All Utilities Included (Heat, Hydro, Water, Cable). A Fantastic Community With Outstanding Amenities & 24 Hour Concierge. This One Is Not To Be Missed.... (id:60365)
Main - 198 Augusta Avenue
Toronto, Ontario
Former Licensed Restaurant Overlooking Focal Corner Of Kensington Market At Baldwin , With Front Patio and potentential for 2 patios , Suits Restaurant /Bar/Cafe , Retail , Fashion, Health And Beauty , Homefurnishings , Tourist , Service Uses , Legal Dispensary Uses .Existing Fixtures and commercial kitchen including exhaust system Available .Rent includes Realty taxes and building insurance . Tenant pays utilities and share of increases in expenses . Size Approximate (id:60365)
247 St Clements Avenue
Toronto, Ontario
Discover this charming 4-bedroom, 3-bath detached home in the heart of highly coveted Allenby. Thoughtfully renovated throughout, this warm and welcoming residence features gleaming hardwood floors, brand new stainless steel appliances, elegant pot lights, and an effortless open-concept layout that truly elevates everyday living.The beautifully designed kitchen, complete with a spacious centre island, flows seamlessly into the family and dining rooms-an ideal setup for memorable family gatherings, festive holidays, or cozy evenings with friends. Enjoy easy indoor-outdoor living with direct access to a large, expansive backyard deck, perfect for morning coffee, evening wine, or simply unwinding in your own private retreat. Located close to everything that matters, top-rated schools, fantastic shops, convenient transit, and an abundance of parks and trails, this home offers both comfort and unmatched lifestyle appeal. The list goes on! (id:60365)
Th3 - 18 Rean Drive
Toronto, Ontario
Step into easy living with this spacious and beautifully appointed 2-bedroom, 2-bathroom townhome, with parking and two storage lockers(!), nestled in the heart of Bayview Village! Boasting 1133sqft, this bright and spacious urban retreat offers the ideal combination of modern comfort, stylish finishes, and functional design, in a location that has it all. Step inside to discover an open-concept main floor flooded with natural light from floor-to-ceiling windows and gleaming (and durable) vinyl wood floors, creating an inviting atmosphere perfect for both everyday living and entertaining guests. The open modern kitchen features sleek stainless steel appliances (dishwasher, microwave, and fridge in 2023), elegant stone counters, a chic tile backsplash, and ample cabinetry. A walk-in storage room adds an extra layer of convenience rarely found in condo living, making organization effortless. Upstairs, the generous primary bedroom retreat boasts floor-to-ceiling windows with roller shades, a walk-in closet and a private 4-piece ensuite, offering a peaceful escape at the end of the day. The second bedroom features a double closet and a separate 3-piece bathroom, making the layout perfect for families or guests. Enjoy a private and fully fenced terrace with patio stone, privacy trees, and a gas BBQ hookup with South exposure. Includes indoor and quick access to your underground parking space and two storage lockers. Get the best of both worlds with the carefree and convenient lifestyle of a condo paired with the space and flexibility of a townhouse! Amazing building amenities include concierge, gym, rooftop terrace, party room, visitor parking, bike storage and more! Situated just steps from Bayview Village Shopping Centre, TTC subway, parks, schools, dining, cafes, Yonge & Sheppard amenities, and major commuter routes, this location is as convenient as it is prestigious. (id:60365)
55 Sandringham Drive
Toronto, Ontario
Nestled in sought-after Cricket Club community, this beloved 4-bedroom, 4-bath centre hall home, cherished by the same family for generations, offers timeless charm and remarkable potential. Set on an expansive 89x115 ft lot with an attached 2-car garage, it radiates warmth and pride of ownership. The traditional layout is rich with character, with crown moulding, hardwood floors hidden beneath broadloom, and generous windows that fill each room with natural light. Spacious living room with gas fireplace invites cozy gatherings, while the formal dining room overlooking the tree-lined street sets the stage for memorable dinners. The well-appointed kitchen features ample cabinetry, charming breakfast area and access to the enclosed porch, overlooking the picturesque backyard. Convenient main floor powder room and versatile bedroom create an ideal space for guests or a home office. The spacious primary suite offers a peaceful escape with walk-in closet, sitting area, and private 3-piece ensuite. Two additional well-appointed bedrooms share a bright 4-piece bath and convenient linen closet. The full-sized basement boasts extra living space, great ceiling height and wonderful potential. A large rec room with a brick fireplace, above-grade windows, and a separate wet bar, creating the perfect space for at home movie nights or entertaining. The basement also features a large laundry/workshop area, cold room, storage room, and a 2-piece bath. The expansive pool-size backyard widens to 100ft at the rear and is fully fenced. Featuring a deck, patio space, and lush green space, providing a cottage-scene escape in the middle of the city. Lovingly cared for, this special home offers an exceptional opportunity to make your mark on one of North Toronto's most desirable streets. Just steps to Toronto Cricket Club, Golf Clubs, Avenue Rd shops & restaurants, Yonge St amenities, TTC, and great schools including Lawrence Park Collegiate. (id:60365)
1503 - 40 Homewood Avenue
Toronto, Ontario
Bright, open, and spacious one-bedroom condo with a walkout to a large balcony offering stunning, unobstructed views of downtown Toronto. The bedroom features a large window and generous closet space. Enjoy an open-concept kitchen with modern cabinetry and a beautiful stone countertop. This well-managed building offers 24-hour concierge service and fully renovated amenities including a pool, sauna, party room, and BBQ area. Conveniently located steps to College Subway, Eaton Centre, U of T, Metropolitan University, and more! (id:60365)

