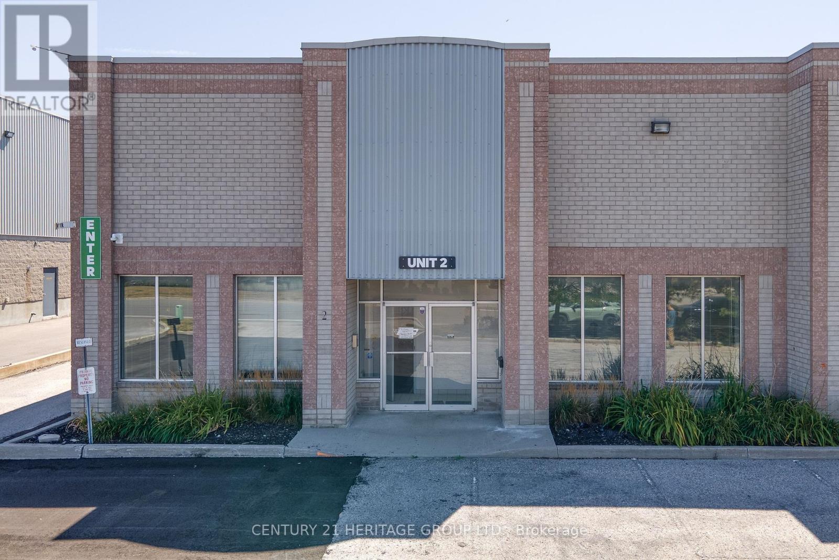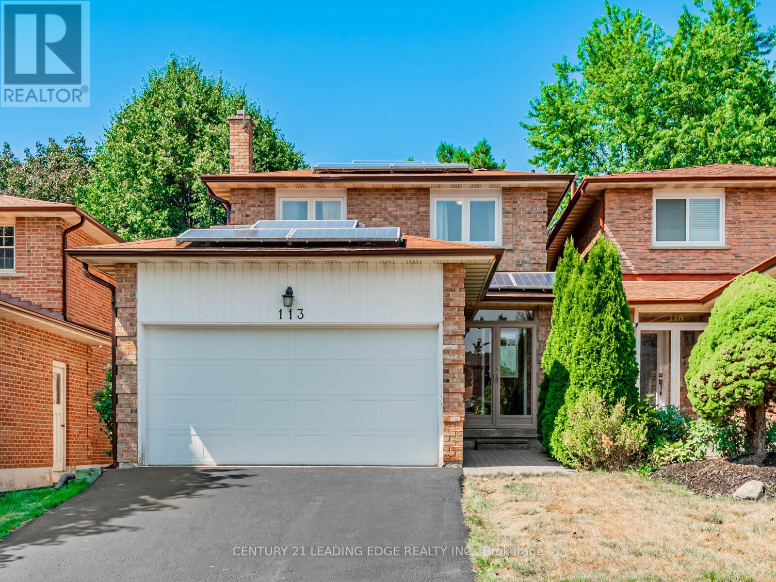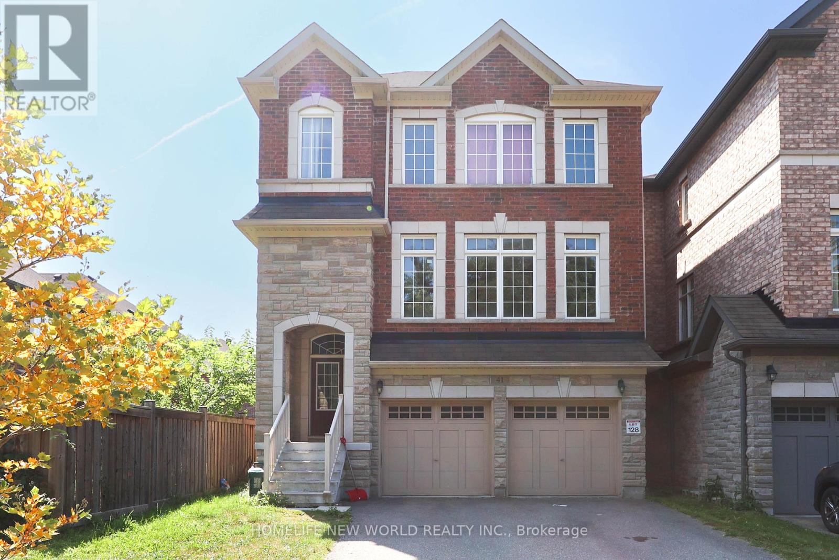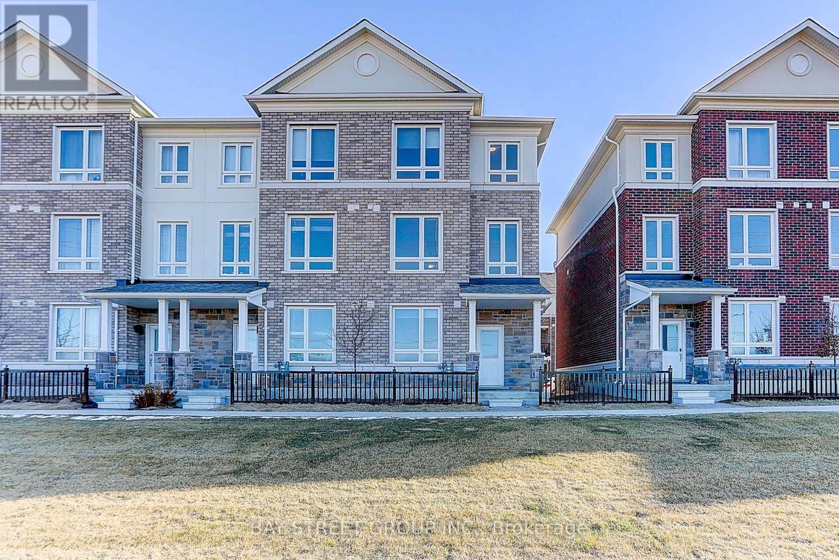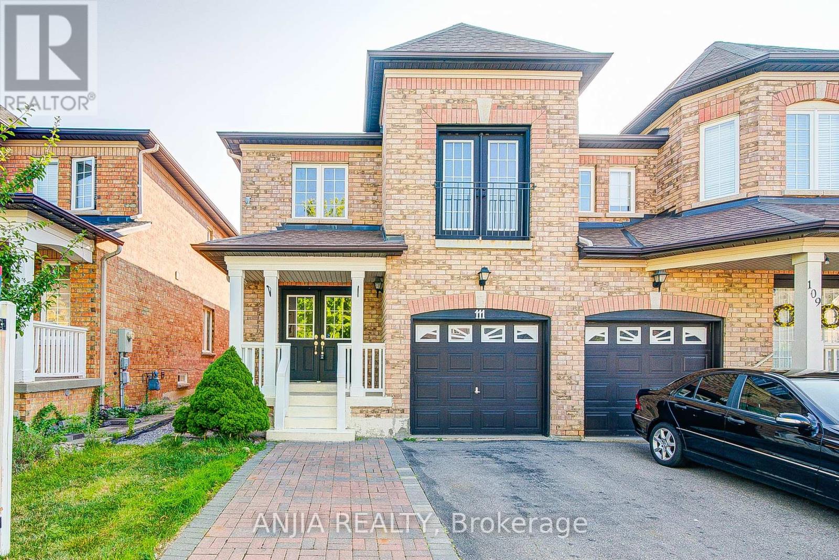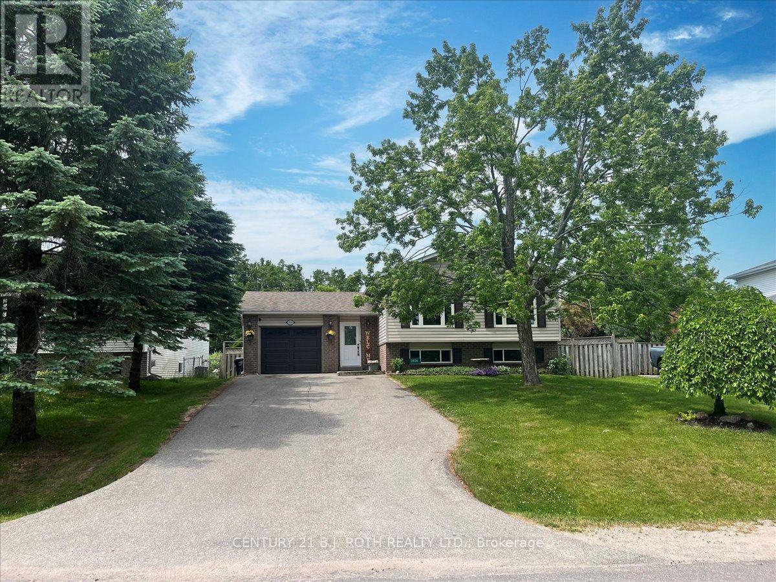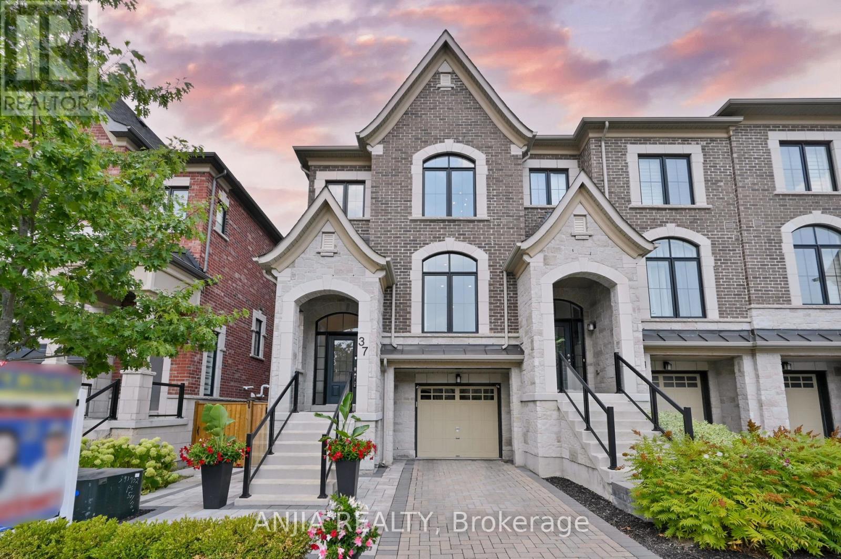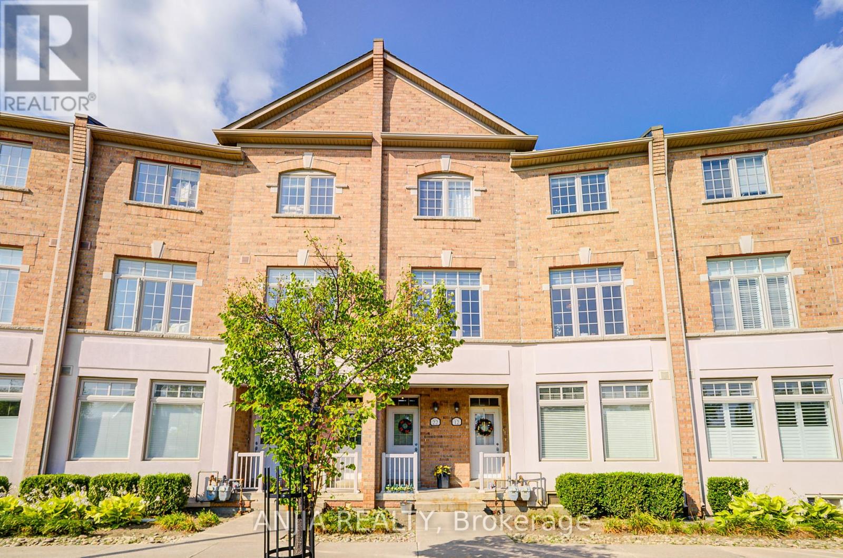5020 19th Avenue
Markham, Ontario
Five reasons to buy : 1) This property represents one of the last opportunities to acquire prime land for future development in Markham, a city positioned for continued population and economic expansion and Canadas 16th Largest City by PopulationStrategic 2) Land Banking Opportunity with High Growth Potential 3) 10 acres of 100% flat, workable agricultural land 4) Outside protected zones and Greenbelt; no forests or water bodies 4) Located in a high-growth area with significant urban development activity nearbySite 5) Features:One 3-bedroom, 2-bath house and one barn With natural gas, hydro, drilled well, and septic system. (id:60365)
Unit #2 - 1190 Ringwell Drive
Newmarket, Ontario
Now available for lease, this versatile 7,573 sq. ft. warehouse/storage space offers an ideal layout for a growing business. The interior features a reception area, three private offices, a break room, a separate coffee area by the offices and two washrooms-one of which is fully accessible. The unit also includes two convenient loading doors- one dock-level and one drive-in, making it well-suited for light manufacturing, warehousing or contractors shipping and receiving needs. Zoned EG- many permitted uses. Located just minutes from Highway 404 & Green Lane, the property provides excellent access to major transportation routes. Contact us today to learn more or schedule a viewing. (id:60365)
4201 - 5 Buttermill Avenue
Vaughan, Ontario
This bright and spacious 820 sqft 2-bedroom plus den (convertible to a third bedroom) features 2 full bathrooms, 9-foot ceilings, and sleek laminate flooring throughout. Floor-to-ceiling windows flood the unit with natural light and lead to a generous 159 sqft north-facing balcony. The modern kitchen is equipped with quartz countertops and stainless steel appliances, combining style with functionality. Conveniently located near public transit, YMCA, York University, and major highways (400, 7, and 407), the unit offers easy access to shopping, dining, parks, Walmart, and Costco. Residents enjoy five-star amenities including a training pool, steam room, whirlpool, basketball court, social lounge, golf simulator, and BBQ area. The unit comes with one underground parking space, making it ideal for professionals, students, or small families seeking a comfortable and well-connected urban lifestyle.High speed internet included. (id:60365)
113 Major Buttons Drive
Markham, Ontario
This Is A Linked Property. Perfect Family Home In One Of Markham's Most Desirable Neighbourhoods! 3+1 Bedroom, 3 Bath, Finished Basement, 2 Car Garage, Private Yard. Close To All Amenities, 407, Hospital And Schools. No Pets/Smoking ** This is a linked property.** (id:60365)
26 Romfield Circuit
Markham, Ontario
Stunning Detached Home In The Highly Sought-After Royal Orchard Neighbourhood! Prime Location Just Off Bayview, Offering A Rare Opportunity To Own An Extra Deep 150 Ft Private. Steps To Top Schools, Shopping, Transit, And Quick Access To Highways 401 & 404. This Beautifully Maintained Home Features A Double Driveway, An Open-Concept Modern Kitchen With Stainless Steel Appliances, Granite Countertops, And A Sunlit Window. The Inviting Family Room Boasts A Cozy Fireplace And Walks Out To A Peaceful Backyard Oasis Perfect For Relaxation And Entertaining. Recently Renovated With Brand New Vinyl Floors, This Turnkey Property Combines Comfort, Style, And A Coveted Family-Friendly Setting. (id:60365)
Master 3rd Fl - 41 Pulpwood Crescent
Richmond Hill, Ontario
One month rent free for 1-year lease starting by September 15. Short-term over 6-month is possible. Master bedroom with 2 windows Facing The Forest, 4-piece washroom ensuite with large window for exclusive use. For One Person Only. Shared Living with 3 other male professionals. Have exclusive use of 1/2 of the spacious Living Room. Dining Room W/O To Deck Overlooking Garden. Grand Home Facing the Beautiful Jefferson Forest, No Other Properties In Front! Next To Summit Golf & Country Club! (id:60365)
12 Chicago Lane
Markham, Ontario
Stunning End Unit Freehold Townhouse in Sought-After Wismer Community. Gorgeous Modern design featuring 9' Ceilings On 1st & 2nd Floor. 1761sf (Floor Plan). This sun-filled home offers an abundance of natural light through large windows, creating a warm and inviting atmosphere all day long. Modern Kitchen includes Stainless Steel Appliances and a Large dining Area walk out to a large balcony. 2nd Floor Laundry for Convenience.Top Ranking School Zone: Donald Cousens PS & Bur Oak SS Close To Parks, Banks, Restaurants, Home Depot, Food Basics, Banks. Walking Distance Mount Joy Go Station, Public Transit. (id:60365)
Lower Level - 2343 Mount Albert Road
East Gwillimbury, Ontario
Spacious & Renovated Lower Level in East Gwillimbury Available Immediately! Welcome to this beautifully renovated lower-level suite located at 2343 Mount Albert Rd, East Gwillimbury just minutes from Newmarket! Offering 1,240 sq ft of stylish living space, this unit features 2 generous bedrooms + a den. Enjoy the modern kitchen with gleaming finishes, a large breakfast bar (or extra prep space), and an open-concept dining/living area ideal for entertaining. The bright and spacious living room is enhanced with pot lights and rich hardwood floors throughout. The luxurious 4-piece bathroom boasts double sinks and a huge walk-in shower, offering spa-like comfort. Additional features include private ensuite laundry, 1 dedicated parking spot (additional parking may be available), and 37.5% share of total utilities. Located in a quiet, family-friendly neighbourhood close to amenities and transit. No pets and no smoking. A fantastic opportunity for professional tenants looking for a clean, move-in-ready space with modern upgrades! (id:60365)
111 Viscount Drive
Markham, Ontario
Welcome To This Beautifully Updated 4-Bedroom Home Nestled In The Heart Of Berczy Village, One Of Markham's Most Sought-After Communities. Located On A Quiet Street And Fronting East, This Residence Is Just Minutes From Top-Ranked Schools, Parks, And Amenities, Making It The Perfect Setting For Family Living.Step Inside To A Bright And Airy Main Floor Featuring Hardwood Flooring Throughout, Freshly Painted Walls, And Smooth Ceilings With Pot Lights. The Spacious Living And Dining Area Offers An Elegant Open-Concept Layout Ideal For Entertaining. The Great Room, With A Cozy Gas Fireplace, Flows Effortlessly Into A Fully Upgraded Kitchen With Quartz Countertops, Ceramic Backsplash, Stainless Steel Appliances, And A Gas StovePerfect For The Home Chef.Upstairs, Youll Find Four Generously Sized Bedrooms, All With Hardwood Flooring. The Primary Suite Boasts A Walk-In Closet And A 4-Piece Ensuite Bath, While The Additional Bedrooms Feature Large Windows, Built-In Closets, And One With Vaulted Ceilings And French Doors, Offering A Unique Architectural Touch. A Full Unfinished Basement Ready For Your Personal Touch, And 3-Car Parking Including A Private Driveway And Attached Garage With Remote Opener, This Home Combines Comfort, Style, And Value In A Family-Friendly Location. Dont Miss This Exceptional Opportunity! (id:60365)
2834 Dempster Avenue
Innisfil, Ontario
Welcome to 2834 Dempster, a beautifully maintained 5-bedroom, 2-bathroom raised bungalow nestled in a peaceful, family-friendly neighborhood. The upper level features gleaming hardwood floors and ceramic tile, bathed in natural light from UV-protected windows that provide year-round comfort. Both bathrooms are 4-piece and have been updated with elegant granite countertops, huge glass showers, and a soaker tub for a touch of luxury. Step outside to your fully fenced private backyard oasis, which backs directly onto a lush greenbelt. Enjoy outdoor living with a spacious deck, patio, gazebo, and cozy firepit, perfect for entertaining or relaxing under the stars. Garden enthusiasts will love the large vegetable garden, thriving fruit gardens, and mature fruit trees, including a Macintosh apple tree (great for pie making!) and an Italian plum tree, offering fresh, homegrown produce just steps from your door. Utility vehicle access to the backyard adds extra functionality for recreational toys, landscaping, maintenance, or outdoor projects. The property includes a single attached insulated garage with a built-in workbench and a convenient access door leading directly to the backyard. Additional highlights include a separate laundry room, parking for six vehicles, a brand-new heat pump A/C unit (contract to be fulfilled by the seller), a driveway that will be freshly sealed once the C-Can is removed, and a septic system built in 1989 that is professionally pumped every five years, ensuring peace of mind for years to come. Located within walking distance to Dempster Park & Playground, shopping, and amenities, this home offers the perfect blend of comfort, nature, and convenience. (id:60365)
37 Duncombe Lane
Richmond Hill, Ontario
Welcome To This Beautifully Upgraded End Unit Freehold Townhouse In The Prestigious South Richvale Community. Featuring 3 Bedrooms, 4 Bathrooms, And A Finished Walk-Out Basement, This Home Offers A Perfect Blend Of Style And Functionality. The Main Floor Boasts 10-Foot Smooth Ceilings, Elegant Crown Moulding, Wall Moulding, And Pot Lights, Creating A Bright And Sophisticated Ambiance. The Gourmet Kitchen Showcases An Island With Granite Countertops, Stainless Steel Appliances, Built-In Dishwasher, Range Hood Exhaust, And Ceramic Backsplash. Upstairs Features 9-Foot Ceilings, Vaulted Master Bedroom Ceiling, And Hardwood Floors Throughout All Bedrooms.Thoughtfully Maintained And Professionally Updated, Improvements Include Fresh Paint (2020), Designer Light Fixtures, Vinyl Basement Flooring, EV Charger With Power Management System, Tiled HVAC Room, Custom Laundry Cabinets, Garage Painting, Repaved Driveway, Fully Fenced And Paved Backyard, And More. Enjoy 1+1 Parking, A Lower POTL Fee, And An Unbeatable Location Close To Top Schools, Parks, And Amenities. Move-In Ready And Immaculately Kept, This Home Is A True Gem In One Of Richmond Hills Most Sought-After Neighbourhoods. (id:60365)
22 - 30 Greensborough Village Circle
Markham, Ontario
Welcome To This Spacious And Elegant 2-Storey Condo Townhouse Located In The Highly Sought-After Greensborough Community Of Markham. Surrounded By Parks, Top-Rated Schools, And Convenient Amenities, This Home Offers The Perfect Blend Of Urban Comfort And Suburban Serenity. Enjoy Easy Access To Transit, Local Shops, And Community Centres.Step Inside The Main Level And Be Greeted By A Bright, Open-Concept Living And Dining Area Featuring Gleaming Hardwood Floors, A Large Picture Window, And A Warm, Inviting Atmosphere That Overlooks The Park. The Separate Family Room Offers An Intimate Space For Relaxing, While The Stylish Kitchen Boasts Stainless Steel Appliances, A Modern Backsplash, Pot Lights, And A Cozy Breakfast Area With Walk-Out To A Private TerracePerfect For Morning Coffee Or Outdoor Dining.Upstairs, The Generously Sized Primary Bedroom Features A Walk-In Closet, A 4-Piece Ensuite, And A Private Walk-Out To Its Own Balcony. Three Additional Bedrooms Offer Ample Space, With Large Windows, Park Views, And Double ClosetsIdeal For Families, Guests, Or A Home Office Setup. A Detached Garage With 2 Parking Spaces Plus 2 Additional Driveway Spots, This Home Offers Comfort, Space, And Convenience In One Of Markhams Most Family-Friendly Communities.Don't Miss This Unique Opportunity To Own A Beautiful Home In A Prime Location! (id:60365)


