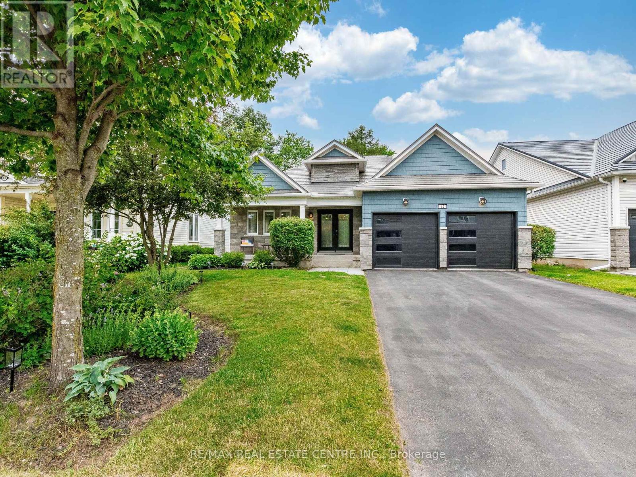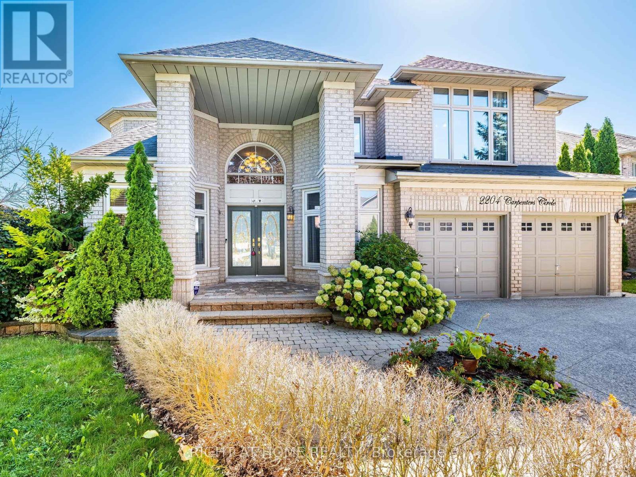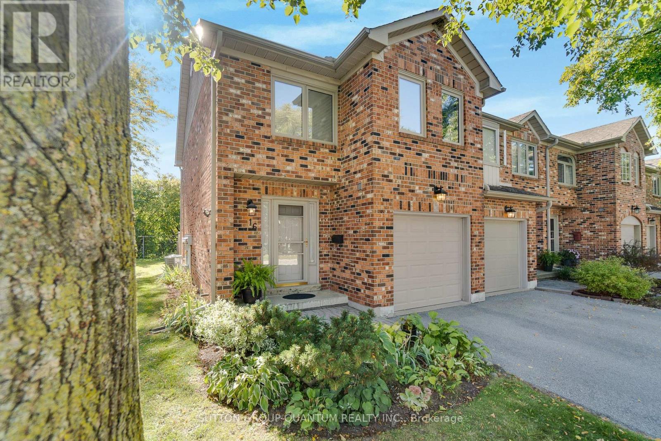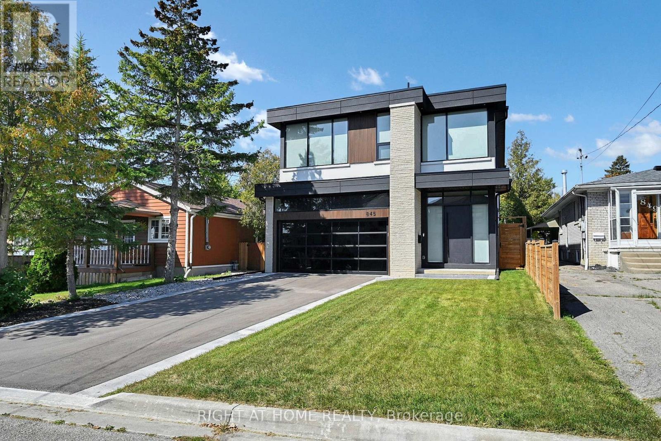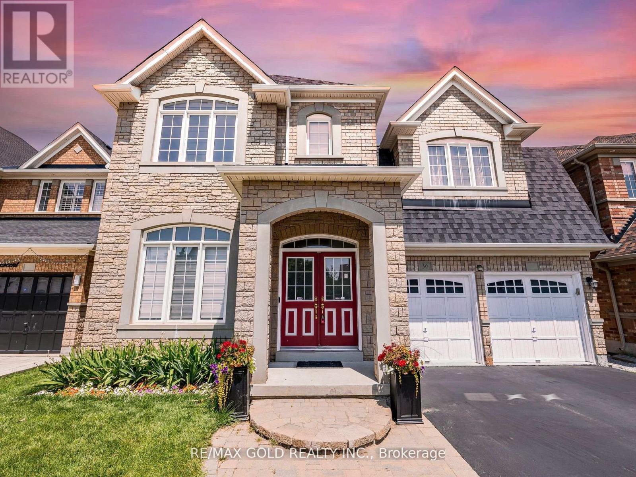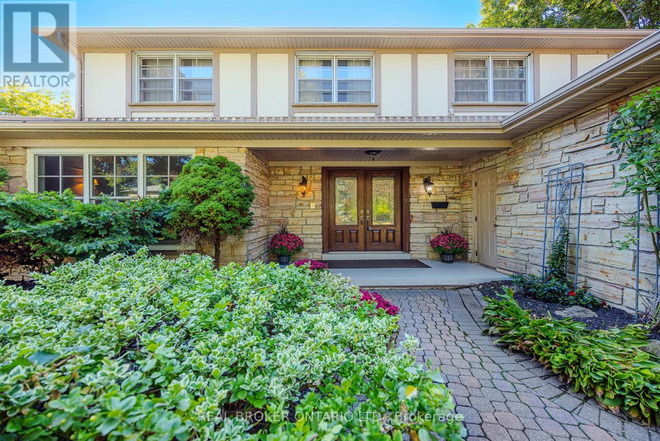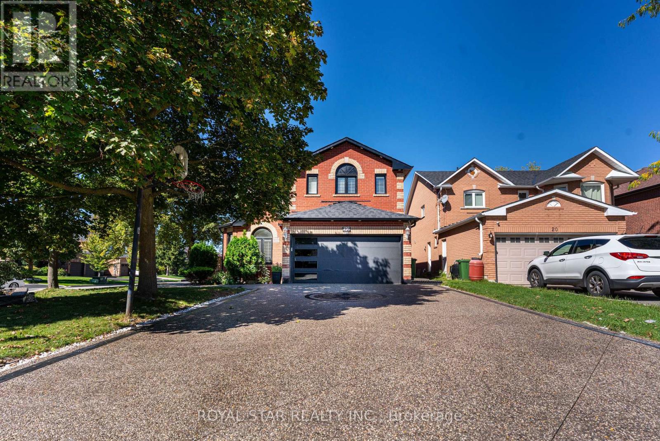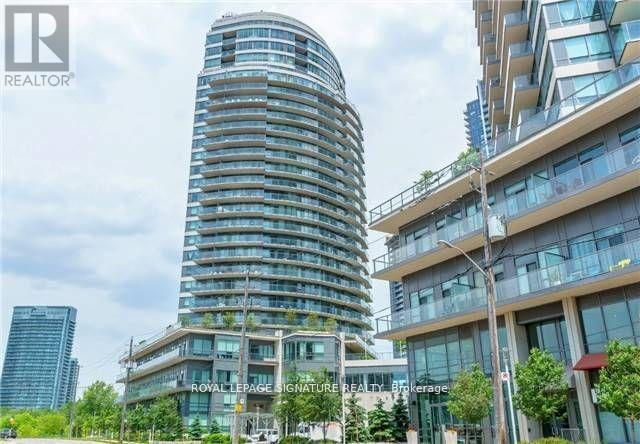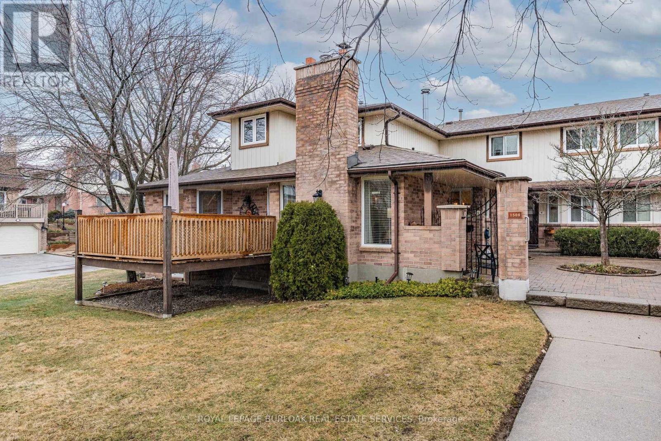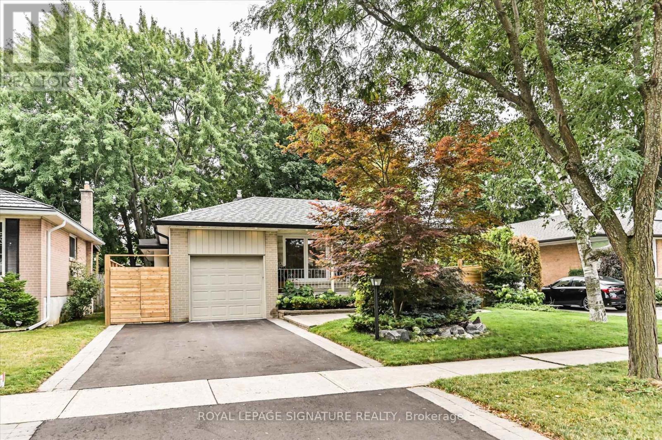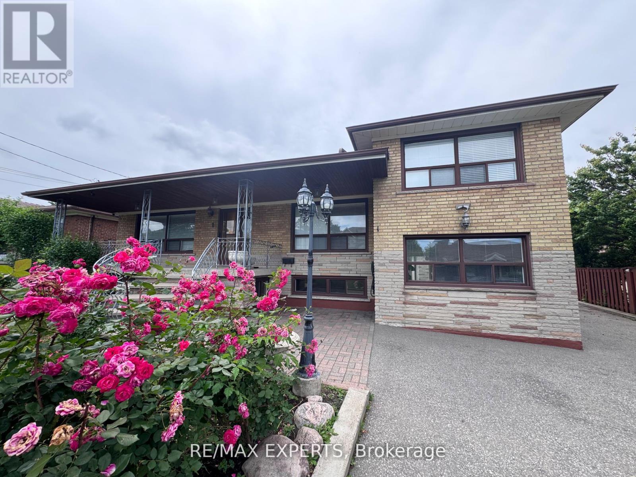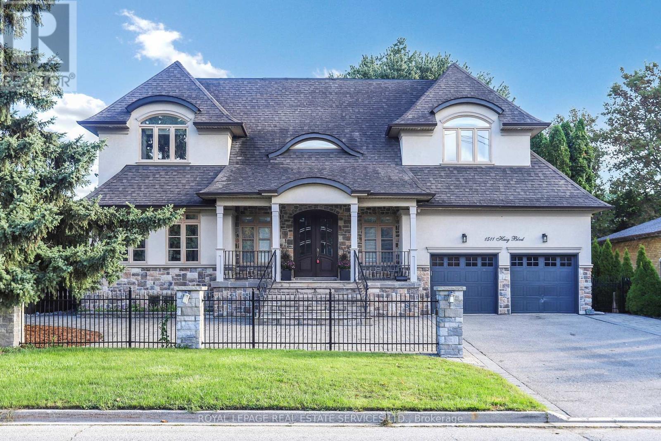42 Somerville Road
Halton Hills, Ontario
Nestled on a quiet family-friendly street you'll immediately be impressed with the gorgeous exterior featuring many upgrades including metal roof, double door entry, shaker shingles, stone facade, lighting, windows & double door garage. Parking for 4 cars on the newly re-paved driveway. Enjoy peace & quiet on the covered front porch. Fall in love with this sought after open concept bungalow with upscale interior. Hardwood & porcelain tiles adorn the entire main level & the custom kitchen features Cambria quartz counters, an over-sized double sink, 24" x 24" porcelain tiles, a large centre island, custom backsplash & stainless-steel appliances. Walk-out sliders to the backyard deck. All upper windows, front doors & patio sliders were replaced in 2020. Family room with gas fireplace. 3 good sized bedrooms with 2 full renovated bathrooms, the primary bedroom features a spa-like ensuite with an air bath, freestanding glass shower with porcelain walls, a double sink vanity, heated floor & Bluetooth enabled lighted mirror. Convenient garage access to the home & main floor laundry. Fully fenced yard. Eavestroughs & leaf guards were replaced in 2024. Finished lower level almost doubles your living space, has a huge rec room with potential for an in-law suite with 4th & 5th bedrooms both having above grade windows & walk-in closets, a custom 4-piece bathroom with an over-sized shower & roughed-in water supply in the dry bar area. Prime downtown location with surrounding shops, dining, community centre, parks & schools. Minutes to Acton Go service! (id:60365)
2204 Carpenters Circle
Oakville, Ontario
Welcome to this exceptional executive detached home situated on a premium corner lot spanning over 6,900 sq. ft. in the prestigious Heritage Way enclave of Glen Abbey. With more than 2,800 sq. ft. of covered area (excluding the basement), this all-brick residence offers a rare blend of elegance, space, and functionality on a quiet, family-friendly street. Key Features:4+2 Bedrooms & 4 Bathrooms: Spacious layout ideal for growing families or multi-generational living.Fully Finished Basement: Includes a separate walk-up entrance, 3-piece bathroom, and rough-in for a kitchenperfect for an in-law suite or rental potential.Upgrades Throughout: New furnace, thermostat, A/C, and upgraded powder room.Open Concept Main Floor: Vaulted living room ceiling, crown molding, hardwood flooring, and a formal dining room with bay window.Gourmet Eat-In Kitchen: Bright white cabinetry, large breakfast area, and walkout to a beautifully landscaped, fully fenced backyard.Family Room: Cozy gas fireplace and seamless flow into the kitchen.Convenient Amenities: Main floor laundry, inside entry to a 2-car garage, and a covered front entrance. Location Highlights:Steps from top-rated schools, parks, and nature trails.Close to Glen Abbey Recreation Centre.Easy access to shopping, dining, and major highways.This home is a rare opportunity to own a spacious, upgraded property in one of Oakvilles most desirable neighborhoods. Whether you're looking for luxury, comfort, or investment potential this one checks all the boxes. (id:60365)
16 - 2230 Walkers Line
Burlington, Ontario
Welcome to this stunning southwest-facing end-unit townhome, ideally situated on a private ravine lot in the highly sought-after Headon Forest neighbourhood. Offering over 1,700 sq. ft. of beautifully finished living space across four levels, this home seamlessly blends natural tranquility with modern convenience just moments from top-rated schools, parks, shopping, restaurants, and major highways including the 407 and QEW. The bright and airy main level features a well-designed open-concept layout, enhanced by laminate flooring, abundant natural light, and a cozy gas fireplace in the living room with shutters. The updated kitchen is both stylish and functional, offering quartz countertops, stainless steel appliances, and a dedicated breakfast area with skylights and serene views of the ravine and back patio. A spacious foyer provides access to a single-car garage, ample closet storage, and a convenient 2-pc powder room. Upstairs, the expansive primary bedroom overlooks the ravine and features large windows, a walk-in closet, and a beautifully updated 3-piece ensuite complete with double sinks and a large glass-enclosed shower. The generous second bedroom also enjoys its own private 3-pc ensuite, making it perfect for guests or family. A separate laundry room with a full-size washer and dryer and a deep laundry tub adds convenience and functionality. The versatile third floor offers a spacious open area with laminate flooring and two skylights, filling the space with natural light. Ideal as a third bedroom, home office, gym, or recreation room, this level adapts to suit a variety of lifestyle needs. The finished basement features a large, divided multi-use living space, perfect for a media room, guest suite, or hobby area. It also includes a 3-pc bathroom and plenty of additional storage options. Step outside to your private, beautifully landscaped backyard, featuring mature trees, views of the ravine, and sun-filled afternoons thanks to the southwest exposure. (id:60365)
845 Seventh Street
Mississauga, Ontario
Welcome to 845 Seventh Street, a stunning newly built residence in the heart of Lakeview, Mississauga. Designed and constructed by Montbeck Developments in 2024, this contemporary masterpiece offers over 3,000 sq. ft. of thoughtfully curated living space, where modern elegance meets everyday comfort. Step inside to discover soaring 10-foot ceilings on the main and upper levels, complemented by 9-foot ceilings in the finished basement. Oversized glass windows fill each room with natural light, highlighting the homes clean lines and refined finishes. Wide-plank hardwood floors and designer lighting set the tone for a warm, sophisticated ambiance. The chef-inspired kitchen is a true showpiece, featuring quartz countertops, a large island, built-in Fisher & Paykel appliances, and a walk-in pantry. The open-concept layout flows seamlessly into spacious dining and family areas perfect for entertaining or quiet evenings at home. Upstairs, each bedroom offers ensuite or semi-ensuite access, with the primary suite boasting a spa-like 5-piece bath and a grand walk-in closet. The finished lower level includes two additional bedrooms and a generous recreation room, ideal for guests, extended family, or a home office. Heated basement floors add comfort year-round. Additional highlights include integrated ceiling speakers and a sleek garage with a tinted glass door. Located minutes from top-rated schools, Lake Ontario, golf courses, and the vibrant Port Credit waterfront, this home represents the best price for the value in the city a rare opportunity to own a signature home in one of Mississauga's most desirable communities. (id:60365)
36 Treegrove Crescent
Brampton, Ontario
~ Wow Is The Only Word To Describe This Great! Wow This Is A Must See, An Absolute Show Stopper!!! A Stunning 4+1 Bedroom Fully Detached Executive Home On A Premium Lot With An Extra Deep Backyard (Boasting 3090Sqft Of Above Grade Living Space)!! Be Greeted By 9' Ceilings On Main Floor With Gleaming Hardwood Floors Flowing Throughout Main And Second Levels!! Gorgeous Designer Kitchen Features Quartz Countertops, Stainless Steel Appliances, Backsplash, And Spacious Eat-In Area!! Open-Concept Family Room With Cozy Gas Fireplace And Custom Feature Wall Perfect For Family Gatherings!! Upstairs Offers 4 Spacious Bedrooms, 3 Full Washrooms, And A Separate Loft/Office Space Ideal For Work Or Study!! Main Floor Also Includes A Private Office Great For Work From Home Setup!! Custom Feature Walls Throughout Add Luxury And Elegance!! A True Childrens Paradise Carpet Free Home Except (1) Bedroom!! Professionally Finished Basement With 1 Bedroom Finished With Legal Separate Side Entrance Ideal For Extended Family Or Granny Ensuite!! Potential Exists For Second Side Entrance To Create Another Basement Unit!! Enjoy Outdoor Living In The Expansive Backyard With Beautifully Maintained Lawns Perfect For Entertaining!! In/Out Pot Lights Add Amazing Curb Appeal And Warm Ambience!! Additional Highlights Include Newer Roof (2021), Solid Hardwood Staircase, 2 Entrances To Basement, And A Garage Equipped With EV Charging Outlet!! This Home Combines Luxury, Functionality, And Modern Comfort Seamlessly A Perfect Choice For Families Seeking Space, Income Potential, And Timeless Design!! (id:60365)
6 Streatham Place
Toronto, Ontario
Tucked away on a family-friendly cul-de-sac, this traditional two-storey offers timeless comfort with refined entertaining spaces. Spanning approximately 3,000 square feet and featuring a double attached garage, the home opens to a welcoming foyer, expansive living and dining rooms, and a large eat-in kitchen. Move-in ready with thoughtful updates, it invites you to make it your own. The main level is bright and open, with a natural flow for everyday living and hosting. The five second-floor bedrooms provide a versatile layout for larger families, while the primary suite features an ensuite and a custom walk-in closet. The updated four-piece family bathroom serves the remaining bedrooms. The lower level, fully and recently updated (2020), offering an additional 1700 sf includes a recreation room, games area, bar, laundry room, yoga/stretch space, and a rough-in for a second kitchen, offering exceptional flexibility for gatherings or retreat spaces. The neighbourhood is a quiet, family-oriented street within walking distance to schools and parks, with easy access to major routes and minutes to the airport for commuting. This home stands out for quality craftsmanship, traditional design, and modern updates. Move-in ready with room to personalize and grow. (id:60365)
22 Livingston Drive
Caledon, Ontario
Stunning Bright Detached On A Premium 52 x 110 Corner Lot, A Child Safe And Peaceful Area Of Valleywood, Caledon's Great Location For Family Living. Over 3000 Sqft Above Grade Of Luxury And Fully Finished 2 Bedroom + Den Basement With Legal Separate Below Grade Entrance. Double Door Entry Welcomes You Into The Warm Foyer. Very Practical Sun Filled Main Level Layout Includes Separate Living, Separate Dining, Separate Family Room & Office. California Shutters, Potlights, Dark Hardwood Floors Through Out. Upgraded Kitchen With Stainless Steel Appliances, Quartz Counter Tops & Backsplash. Walk Out To Fully Fenced Yard. Dark 2-Tone Spiral Staircase With Metal Pickets Takes You To The 2nd Floor That Features 4 Spacious Bedrooms, 3 Full Washrooms & Lots Of Natural Light. Huge Primary Bedroom With 5 Pc Ensuite, Upgraded With Quartz Counter, Free Standing Cruz Tub, Upgraded Standing Shower With Glass Door & Walk-In Closet. 2nd Bedroom With 4Pc Ensuite, 3rd & 4th Bedrooms Connected To 4Pc Bathroom. Large Loft On 2nd Level, Can Be Used As Study Or Kids Play Area. No Carpet Anywhere In The Property, Plenty Of Parking Space. Driveway Can Fit 4 Big Suvs. No Sidewalk On Either Side. Professionally Landscaped Yard With In-Ground Sprinkler System. Meticulously Maintained Property. Over 200K Spent On Recent Renovations. New Roof (2023) New Exposed Aggregate Concrete Driveway, Porch & Sidewalks (2023), New Garage Door (2024). Legal Below Grade Entrance To The Basement (2023, Interior & Exterior Pot Lights (2024) New Kitchen Countertops & Backsplash (Sept 2025), New Floors/ Base Boards & New Paint (Sept 2025). Conveniently Located. Across The Street To Lina Marino Park/Soccer Fields, Steps to Caledon Public Library, Walking Trails, Shopping, Close to Popular Mayfield High School District, Couple Of Minutes Drive To Highway 410 Access. (id:60365)
1207 - 15 Legion Road
Toronto, Ontario
Furnished - This stunning south-facing 2 bedroom, 2 bathroom condo offers breathtaking views of the lake and Toronto skyline from every room, including the oversized balcony. Designed with style and function in mind, the unit features elegant hardwood floors and a bright open-concept living and dining area, perfect for both everyday living and entertaining. The modern kitchen is complete with granite countertops extended seamlessly to the backsplash, a breakfast bar, and stainless steel appliances. The thoughtful split-bedroom layout ensures privacy, with the spacious primary bedroom featuring a walk-in closet and a 3-piece ensuite. For added convenience, the unit also comes with a parking space and locker. (id:60365)
5 - 1508 Upper Middle Road
Burlington, Ontario
Welcome to this beautifully maintained executive townhouse in the heart of Tyandaga, offering2+1 bedrooms and 2.5 bathrooms. The spacious main level features hardwood flooring, a primary bedroom with a private ensuite, and an inviting living room with an electric fireplace and walkout to a newly replaced deck (2023) perfect for relaxing or entertaining. Upstairs, you'll find a bright loft bedroom with brand new carpet (2023). The fully finished basement boasts luxury vinyl plank flooring (2023), a generous living space with a second electric fireplace, a third bedroom, and a full 3-piece bathroom. Convenient inside entry from the garage to the lower level adds extra functionality. This elegant home combines comfort, style, and thoughtful updates in a desirable Burlington location close to parks, golf, shopping, and major highways. Ideal for discerning buyers seeking low-maintenance living with a touch of luxury. Dont miss your chance to call this Tyandaga gem home! Perfect for those looking to downsize or young professionals. (id:60365)
113 Carsbrooke Road
Toronto, Ontario
Welcome to this stunning 4-bedroom, 3-bath beauty in one of Etobicoke's most desirable, family-friendly neighbourhoods. Completely refreshed in 2024, this home boasts a new stucco exterior, roof, driveway, custom stonework, and lush landscaping offering unmatched curb appeal. Inside, natural light floods through oversized windows, highlighting the renovated kitchen, updated bathrooms, finished basement, and the rare family room addition -- a standout feature not found in most homes in the area. Step into your private backyard oasis complete with a cedar barrel sauna, stylish pergola, and landscaped spaces perfect for entertaining or unwinding in style.Perfectly located just minutes from the 427, 401, and QEW, this home offers easy commuting while being steps from parks, schools, and community amenities.***2024 upgrades: Stucco, Stone, Driveway, Closets, Main bath, Sauna, Pergola, Roof, Landscaping, Powder room. 2025 Upgrades: Hardwood in kitchen. 2015 Windows and Front yard irrigation system *** (id:60365)
1 Creston Road
Toronto, Ontario
This unique four-level split combines comfort, functionality, and versatility. It's located on a quiet street with very little traffic. The larger-than-usual frontage and pie-shaped lot make it unique for the area. Its lovely curb appeal and landscaped surroundings welcome you home. The main level features an open-concept kitchen with granite countertops, a dining area, a bright living room, and a sunroom with backyard access. The three spacious bedrooms with large windows and hardwood floors are complemented by a classic five-piece bathroom. The lower level boasts a massive second kitchen and dining room with backyard access - perfect for large gatherings or extended family. The bright, huge basement includes a wet bar, bathroom, laundry, two cantinas, and a separate entrance, offering great potential for a private suite or multi-generational living. With a detached garage, backyard shed, and ample living space, this home is ideal for families or those seeking additional income opportunities. Located in the highly sought after Yorkdale-Glen Park community. This home offers unmatched convenience and accessibility. You have to see it in person to truly appreciate all that this house has to offer. (id:60365)
1511 Haig Boulevard
Mississauga, Ontario
Magnificent Custom Home In The Upscale Lakeview Community, Nestled Among Golf Clubs and Customs Built Multi-Million-Dollar Homes Located On The Border Of Mississauga & Toronto!! This Exceptional Quality & Solid Custom-Built Home Features Outstanding 80' Wide Premium Lot, Top-Grade Structural Materials & The Finest Of Finishing Thr-Out! Excellent Curb Appeal Is Complemented By the Elegant Architecture, Stone&Stucco Facade, Iron Fencing & Railings & Extensive Interlocking. The Expansive East & West Exposures Flood the Space with Natural Light, Creating An Ambiance Of Style & Cheerfulness! From The Large Porch, Through The Elegant Solid Double Doors, You Are Invited Into A Spacious Hall, Charming Living & Dining Room, Impressive Family Room Overlooks Back Garden, Chef-Inspired Gourmet Kitchen With Luxurious Elements & Central Island, Very Spacious Breakfast Area Walks Out To East-Facing Sundeck. The Main Floor Also Has A Private Office & A Large Laundry Room. 2nd Floor Hall Boasts 11' High Cathedral Ceiling. Spectacular Primary Bedroom Offers A Tranquil Oasis With 11' Cathedral Ceiling, Fireplace, W-Out To Balcony Overlooks Garden, Luxury Spa-Like Ensuite Retreat W/Heated Floor, High Ceiling W/Large Window, Whirlpool Bathtub, Glass-Stall Shower. 2nd Bedroom Has Its 4pc Ensuite & W-In Closet, Other Unique 2 Bedrooms With 5pc Jack&Jill Bath. The Entertaining Basement Offers Walk-Up To The Garden W/All Above-Grade Windows, Self-Contained Unit, Rec Room, Office/Storage, Large Cold Cellar. The Private Treed Backyard Features Large Sundeck With Gazebo For Outdoor Activities. This Home Offers An Extra-Long Garage, Long Driveway For 6 Cars Parking Or A Boat. It Closes To Lakeview Golf Club & Toronto Golf Club, Lakefront Promenade, Beaches & Yacht Clubs, Near Top-Ranked Schools, Library, Community Center, Outlet Mall. Close To Trillium Hospital. Minutes To GO Station, Hwys QEW & 427, 15 Minutes To Downtown Toronto & Airport, Vibrant "Lakeview Village" Master Development Nearb (id:60365)

