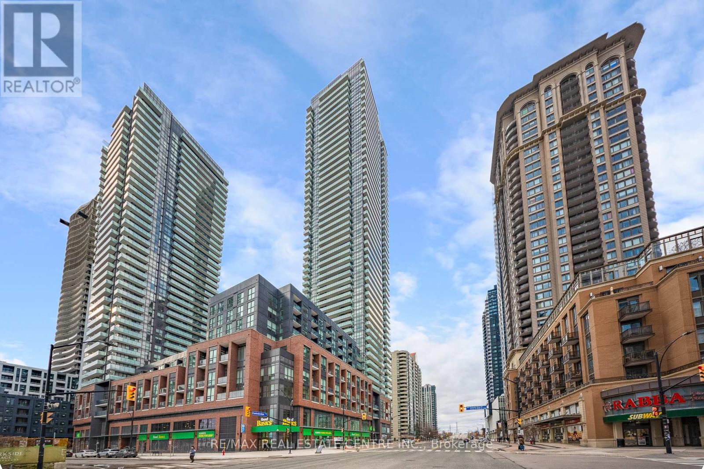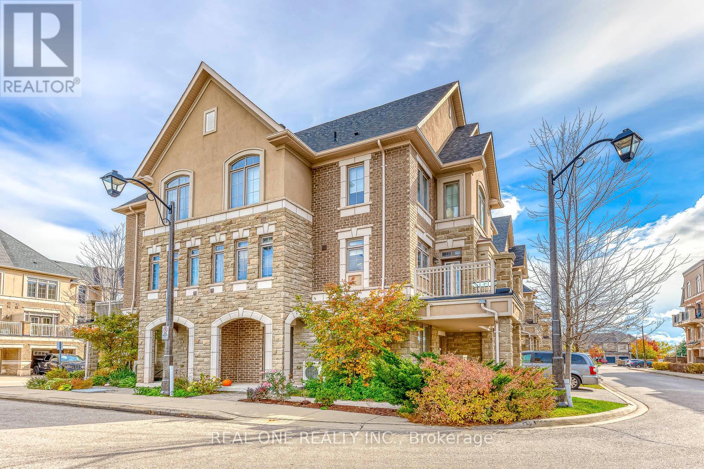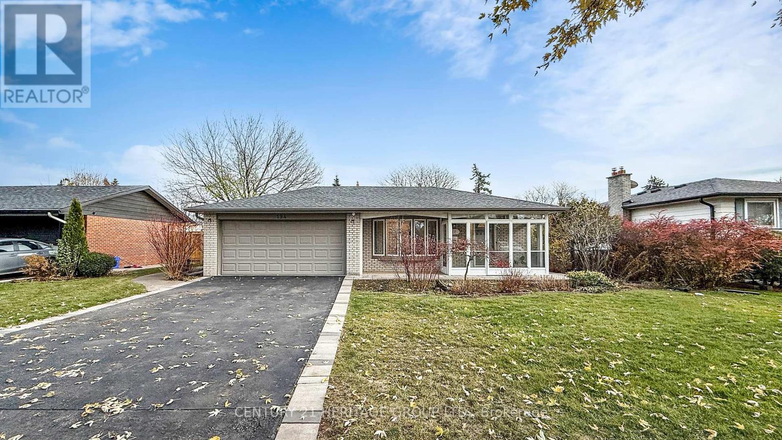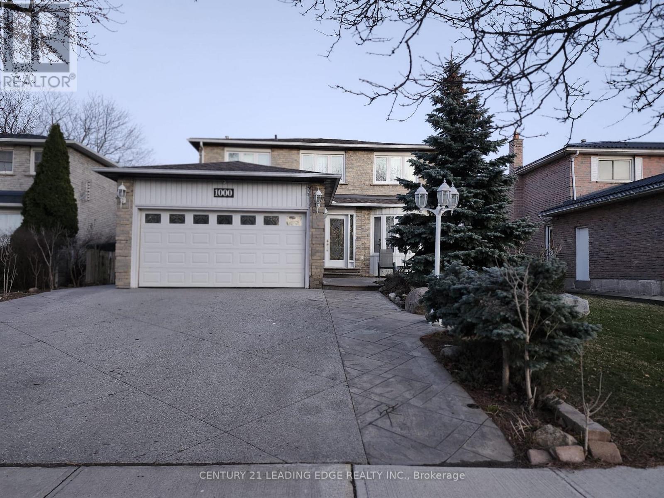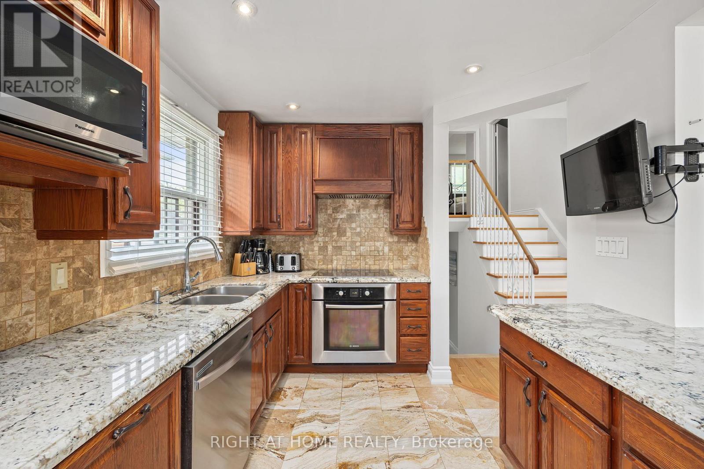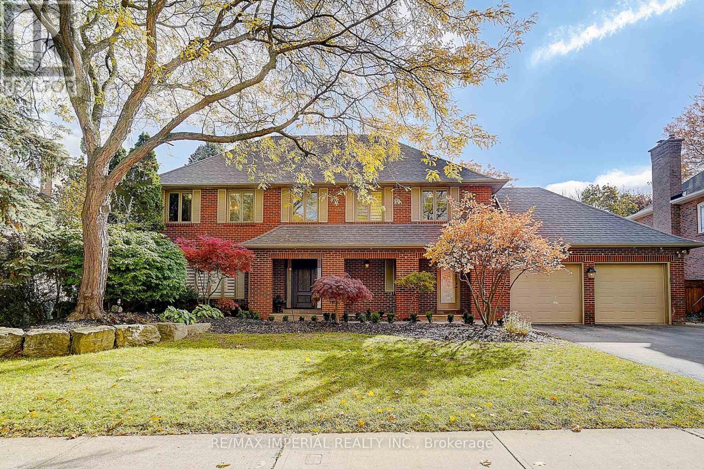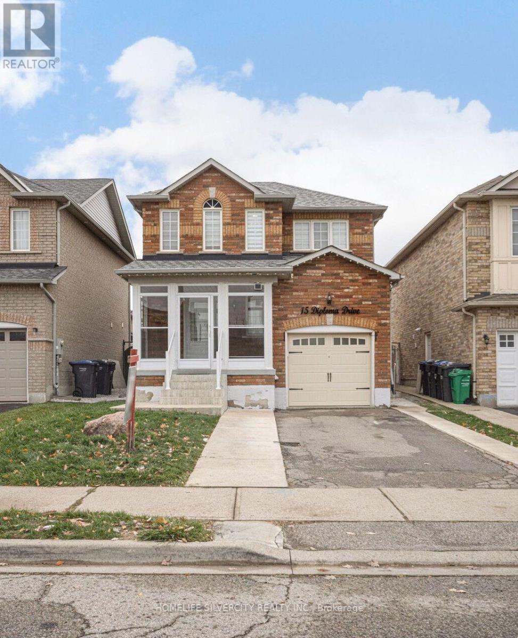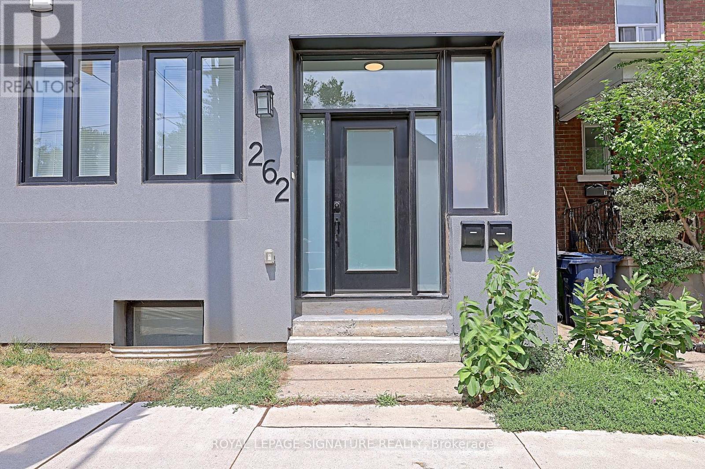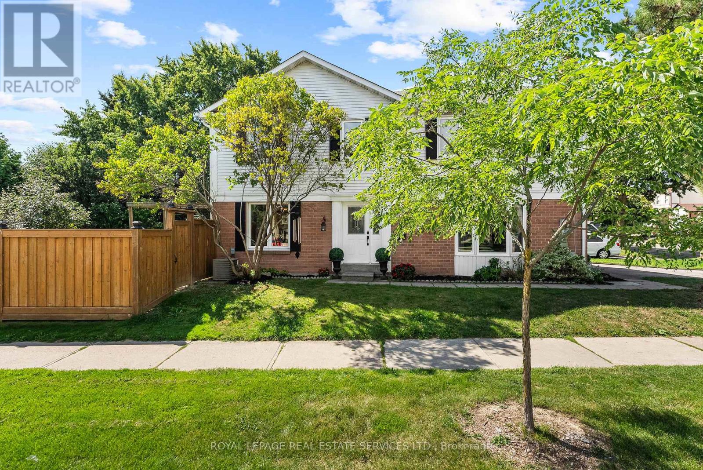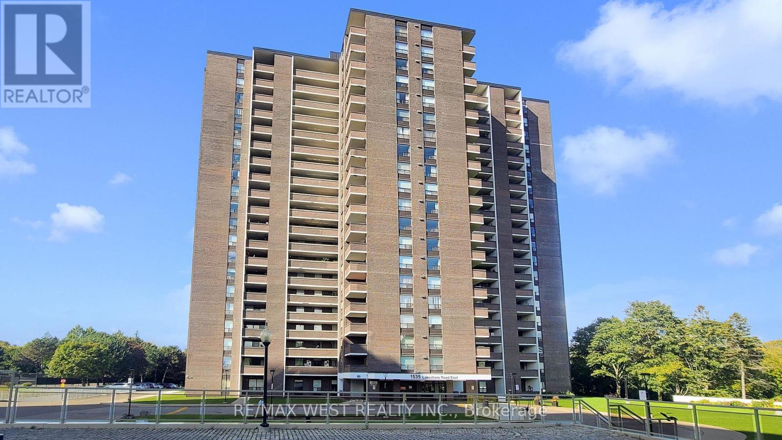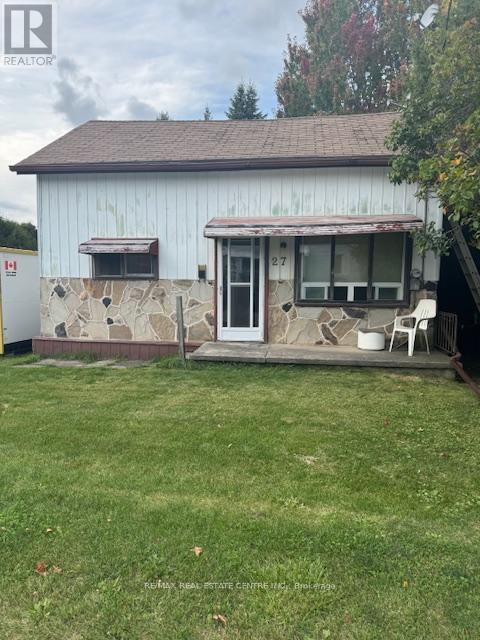1403 - 430 Square One Drive
Mississauga, Ontario
Experience 'The Sunrise' in the Sky: Brand New Corner 2BR/2WR with Lake Views!Welcome to truly elevated urban living at Avia Condos in the heart of Mississauga's coveted Parkside Village. Unit #1403, a pristine, never-lived-in corner suite, offers the perfect blend of luxury, functionality, and breathtaking scenery. This exceptional 2-Bedroom, 2-Washroom layout boasts premium corner Southeast exposure, ensuring abundant natural light throughout the day and offering spectacular, unobstructed views of the city skyline and Lake Ontario.The expansive, open-concept living and dining area is designed for both relaxation and stylish entertaining. The gourmet kitchen features full-sized stainless steel appliances (Fridge, Stove, Dishwasher, Microwave), sleek cabinetry, and high-end modern finishes. Enjoy your morning coffee or peaceful evenings on the private balcony, which acts as a true extension of your living space with its serene vista.Inclusions & Comfort: In-suite Laundry. One (1) Underground Parking Space. One (1) Dedicated Storage Locker. Premium Amenities: Residents enjoy resort-style amenities, including a 24-Hr Concierge, state-of-the-art Fitness Centre & Yoga Studio, Party Room, Media Lounge, Outdoor Terrace with BBQs, Games Lounge, Theatre Room, and a Kids Play Zone. Located steps from everything you need! Walk to Square One Shopping Centre, Celebration Square, Living Arts Centre, Sheridan & Mohawk College, world-class restaurants, public transit, and major highway access (Hwy 403, 401). This is downtown living at its finest. Don't miss the chance to be the first to call this stunning, light-filled sanctuary home! (id:60365)
75 - 2435 Greenwich Drive
Oakville, Ontario
Welcome to this exceptionally maintained End-unit 2+1 Bedroom, 2.5 Bath freehold Townhome In Oakville. This beautiful townhouse thoughtfully designed with two spacious bedrooms EACH WITH ITS OWN PRIVATE ENSUITE, plus a bright main floor den/office/small bedroom. From the moment you step inside, you're greeted by 9-foot ceilings and a thoughtfully designed layout. The heart of the home is the bright, open-concept living and dining area, filled with natural sunlight that pours through large windows. You'll enjoy a walkout to a balcony which could be handy for pets, or a convenient spot to BBQ, Enjoy morning coffee or winding down at the end of the day taking in the summer sunsets. Off the open concept main living area there is the laundry room and a powder room for guests. The generous primary suite includes a large walk-in closet with a window and a full ensuite bath! Your guests have the added privacy of their own full ensuite bath too in the 2nd bedroom. Practical upgrades include: Roof(2018), Laminate floor(2023), Owned water heater(2021), Dishwasher (2025), Stove (2025), Newly renovated Washrooms (2024), newer light fixtures(2024).This home is just minutes from top-rated schools, parks, places of worship, shopping, and the Oakville Hospital, with convenient access to highways and the Bronte GO Station. Stylish, functional, and ideally located this is the one you've been waiting for.. Reasonable road fee of $106.63 takes care of the private road and common areas. (id:60365)
194 Sewell Drive
Oakville, Ontario
Welcome to 194 Sewell Drive. A beautiful Gem On 70X 115 Lot, sitting in Sought After neighborhood of College Park. This house features 2 Car Garage with direct access into the house, keeps your winter Warm & Dry. Combined Living and Dining room w pot lights , fresh paints on the walls and engineered hardwoods makes a warm welcoming atmosphere to gather family together. Open Concept Kitchen w island, quartz countertop, Stainless Steel Appliances, bright colors of backsplash and cabinets w sunlight pouring over the counter invites you to create the most delicious dish for your loved ones. 3 Good size, fresh painted Bedrooms in Half Level Up. Cozy Sunroom Overlooks your Garden. Basement offers Separate Entrance w full Bathroom, in suit laundry& Full Kitchen. Large Windows allow the Sun to spill through the unit feels it like a Lower level , Perfect for extended families or extra income. The Backyard w Beautiful Landscaping, full Privacy, Newer Fence &Interlock Pavement Could Be Perfect For relaxing and enjoying Outdoor Entertainments. Easy Access To 403, QEW, Shops & Plaza. Minutes Away from Oakville Mall & Sheridan College. Close To Top Ranked Schools. (id:60365)
1000 Lovingston Crescent
Mississauga, Ontario
Many recent quality updates/renos include kitchen W/ quartz countertops, bathrooms, quality steel appliances, flooring, smoothed ceilings, pot lights. Location is superb just a few mins walk to parks & sports fields and quick access to schools, transit, Hwys 403 & QEW, Sq One, Celebration Square, restaurants, groceries, Trillium Hospital, etc. This home has been meticulously cared for and modernized and is full of character & charm both inside & outside. (id:60365)
30 Hawthorne Road
Toronto, Ontario
Welcome to this beautifully laid-out 4-level backsplit bungalow! Tucked away in a quiet cul-de-sac, this home offers a peaceful setting that's perfect for families. With minimal traffic, it's an ideal spot for children. The open-concept kitchen, dining, and living area create a bright and inviting space, perfect for everyday living and entertaining. Enjoy a newly renovated main bathroom (2020), four generously sized bedrooms, and a spacious family room with a walkout to your private backyard oasis. Outside, unwind under the gazebo or cultivate your dream vegetable garden. Downstairs, the finished basement features a spacious rec room perfect for your home gym, games room, or creative studio. Step inside the beautifully crafted cedar sauna and melt the stress away - your personal escape for those long, chilly winter nights. Major updates include a new roof (2019), giving you peace of mind for years to come. Close to schools, libraries, parks, major highways, public transit, shopping, and so much more - everything you need is just minutes away. This one checks all the boxes. Welcome home! (id:60365)
2074 Seabrook Drive
Oakville, Ontario
Experience the perfect blend of modern sophistication and timeless craftsmanship in this new Keeren Design Modern Farmhouse, situated on an oversized 60' x 141' mature lot fronting onto a quiet park in desirable Southwest Oakville. Built to the highest standards with meticulous attention to detail, this home features a double-height open to above great room and the oversize windows and a central skylight fills the home with natural light, 7" wide select hardwood flooring, 9" baseboards, oversized 5" casings, and solid wood trendy trim work throughout. Expansive windows flood the interior with natural light, complemented by pot lights, built-in speakers, high-end Riobel fixtures, Restoration Hardwares. The stunning Misani Custom Design kitchen showcases full quartz slab countertops and backsplash, Wolf gas range, Sub-Zero refrigerator, Miele dishwasher and microwave, and prep pantry kitchen-ideal for family living and entertaining. A sleek micro-concrete modern fireplace enhances the main floor's contemporary aesthetic. Upstairs, the primary suite features 10ft tray ceilings, artistic ceiling details, a spa-like ensuite with dual steam shower, freestanding tub, and heated smart toilet. Each bedroom offers private access to ensuites with curb-less frameless-glass Italian porcelain showers. The finished lower level includes wide-plank hardwood flooring, a recreation room, bedroom with office nook, and a custom Saunacore cedar sauna with frameless glass. Exterior features include Fraser cedar siding, custom cedar garage doors, covered porch with gas line, and a multi-zone irrigation system. The oversized garage accommodates a 20' vehicle or boat with ultra-quiet jack-lift openers. An architectural masterpiece combining elegance, functionality, and location-just minutes from Appleby College and other top-rated schools, Coronation Park, the lake and Go stations and highways. (id:60365)
1832 Pine Siskin Court
Mississauga, Ontario
Elegant Arthur Blakely Home Situated On A Quiet Court In Prestigious Enclave Of Homes Off Of Mississauga Rd.Luxurious Family Home W Exquisite Detail:Smart Home Technology, B/I Speakers,Engineered Hrdwd Flrs,Unique Vanities,Custom Tile Work, Matte Black Door Hardware,Heated Flrs In Washrms, Barn Doors, Accent Walls.Open Concept Layout. Sun-Filled Kitchen W Quartz Counters, Breakfast Bar, Pot Filler Faucet, Jenn Air Appliances.Master Retreat W Spa-Like Ensuite. (id:60365)
15 Diploma Drive
Brampton, Ontario
Absolutely beautiful and affordable detached 3 bedrooms and 3.5 full washrooms home in high. demand and popular Castlemore area with finished basement. A dream home for the first time buyer. Very well kept home with a nice open concept. A bright eaten refinished kitchen with S/S appliances with quartz countertop, back splash, three big drawers, spice rack and inbuild garbage bins. Great layout!! Fully landscaped backyard with a shed for extra storage. extended driveway and concrete all around the house. Pot lights on the main floor, second floor plus 12" LED lights in each rooms. Custom modern hardwood stained stairs with metal spindle. Front porch enclosed with tile floor for extra sitting area. Feature wall with T.V mount in living area. California shutter and zebra blinds. All the amenities: school, Parks, public transit close to Hwy 427, Hwy 50, Temple/ Gurughar. (id:60365)
Lower - 262 Annette Street
Toronto, Ontario
Immaculate And Well Cared For 1-bedroom Lower Level Unit In One Of The Area's Most Sought After Neighbourhoods. Conveniently Situated Near Shops, Restaurants, And Public Transit. ** This is a linked property.** (id:60365)
2 Mangrove Road
Brampton, Ontario
LOCATION! LOCATION! LOCATION! Welcome to 2 Mangrove Road, a rare corner-lot detached home in a highly desirable and quiet neighborhood. This well-kept property sits on a well maintained lot and offers a bright, spacious functional layout with no carpet throughout. The main floor boasts an open-concept dining area with a large picture window, a spacious living room with a gas fireplace, and an upgraded kitchen with ample storage, a center island, and direct walk-out to the backyard perfect for family gatherings and entertaining. A solid oak staircase leads to the upper level, where you'll find a private primary suite with a walk-in closet and an ensuite bathroom, plus two generously sized bedrooms ideal for kids, guests, or a home office. Enjoy the outdoor space with a deep backyard offering plenty of potential for gardening or play. Located close to schools, trails, grocery stores, and everyday conveniences, this is the ideal family home with investment upside. Move-in ready and full of potential! (id:60365)
404 - 1535 Lakeshore Road E
Mississauga, Ontario
New Fully Renovated 3 bedroom plus den. From floor to flat ceilings in Lakeview! large, bright unit, with gorgeous kitchen, waterfall center Island and new never used stainless steel appliances. 2 beautiful SPA like bathrooms. Spacious living room great for entraining, with fireplace on a beautiful accent wall with fluted accents to add depth and character to the airy open concept living space. walkout to oversized balcony, another area to enjoy and make your own. Unbeatable location. minutes walk to Toronto! No Double land transfer tax here! steps to lake the sandy beach of Marie Curtis, trails, ravine. Long branch Go Train, TTC, easy highway access to airport and downtown Toronto, unbeatable location, large mature building with Acres of Land and abutting Etobicoke Creek. Gym , Squash , pool, Tennis Courts, Basketball Nets. BBQ area next to Creek. Fish, fruit trees-Peach, Plum, Apple, Pear , Herb Garden, join in the fun, join the Garden Club! Room to Roam, inside and out. Hidden Gem. Great value per sqaure footage. 2-That's 2 parking spots included. Everything include in maintenance: Internet, Cable TV , Heat , Hydro , Water , common elements, visitor parking. (id:60365)
27 Scene Street
Halton Hills, Ontario
Cozy 3-Bedroom Storey-and-a-Half Home on a Premium Lot Nestled on a quiet, dead-end street, this charming storey-and-a-half detached home sits on a premium lot, offering a fantastic opportunity for renovation or rebuilding. Whether you're a first-time homebuyer, an investor, or someone looking to create your dream home, this property provides the potential to transform it into something truly special Exterior Features :Detached Garage: The detached one-car garage provides space for parking or could easily be converted into a workshop, studio, or extra storage. Premium Lot: Situated on a premium lot on a peaceful dead-end street, the property offers privacy and potential for future development. Whether you choose to renovate the existing structure or rebuild to suit your needs, the possibilities are endless. Additional Information: Heating: The home currently uses electric heat, but natural gas is available at the property line, providing an opportunity to upgrade to more efficient heating if desired. This property is an excellent opportunity for buyers with vision who are ready to take on a renovation project or capitalize on the lots potential for new construction. Location: Conveniently located in a peaceful residential area, this home is just minutes from local amenities, schools, parks, and shopping. The tranquil, dead-end street provides a safe and quiet environment for families while maintaining easy access to main roads and public transit. This property is an ideal candidate for those looking to create their own custom home or renovate a well-located property with great potential. (id:60365)

