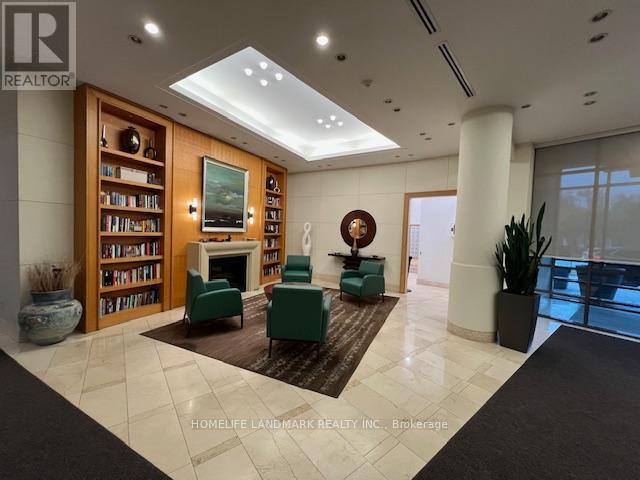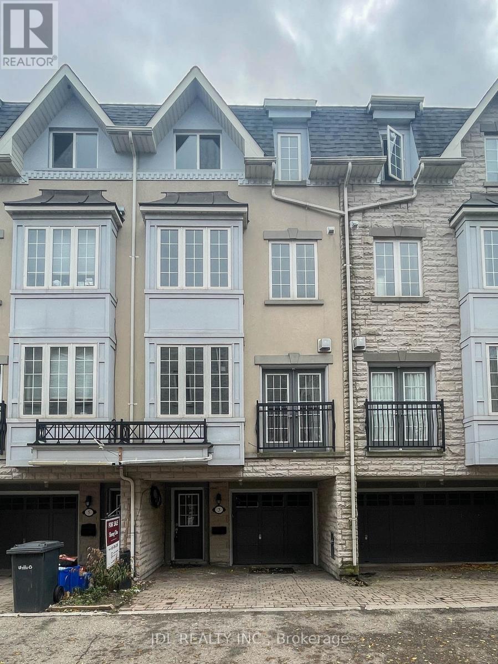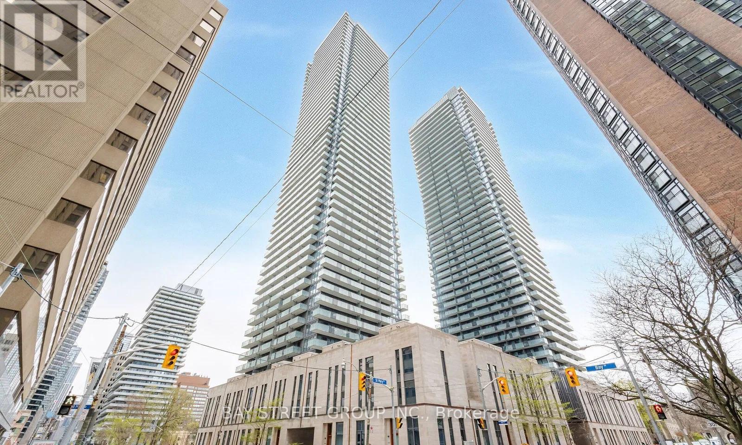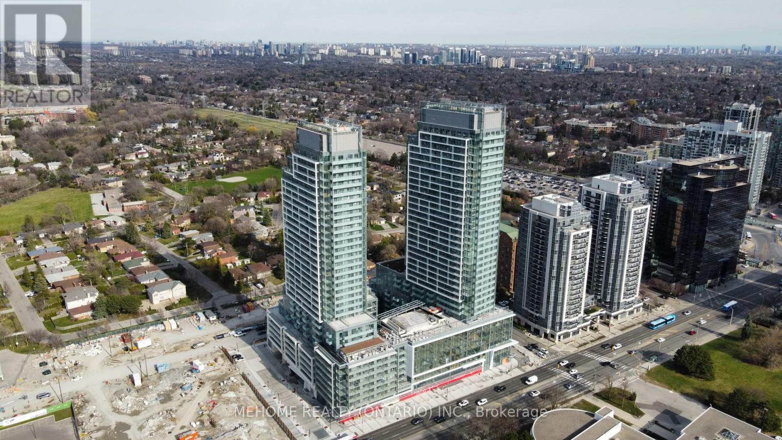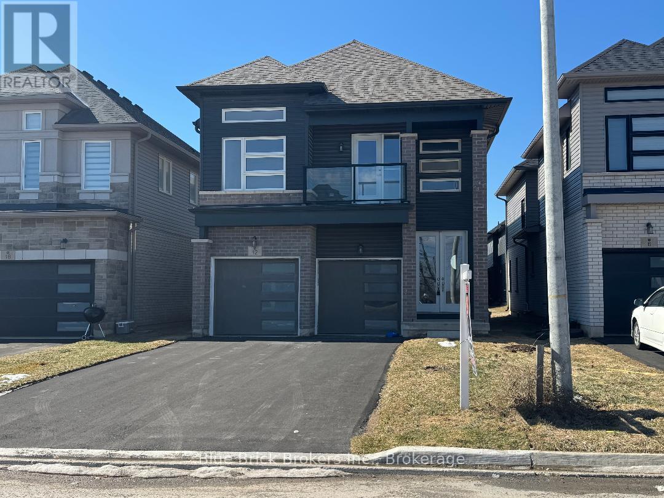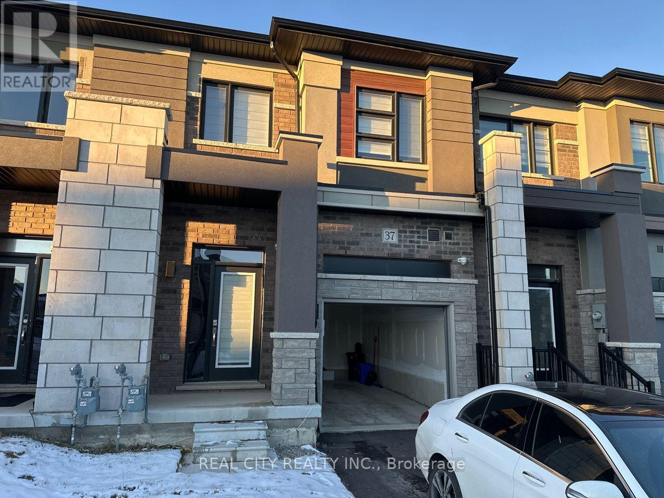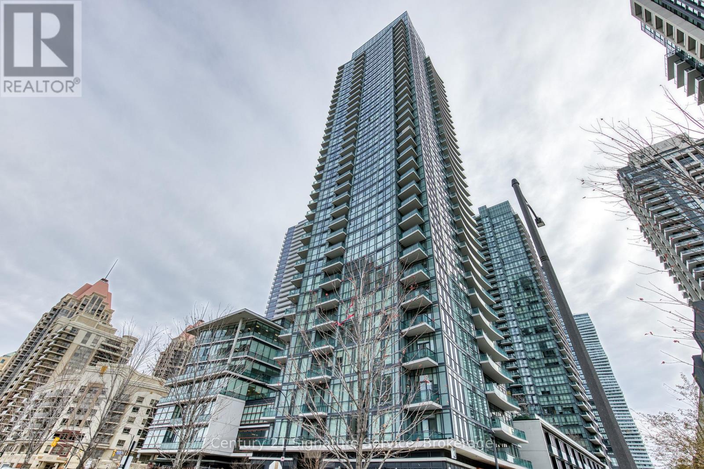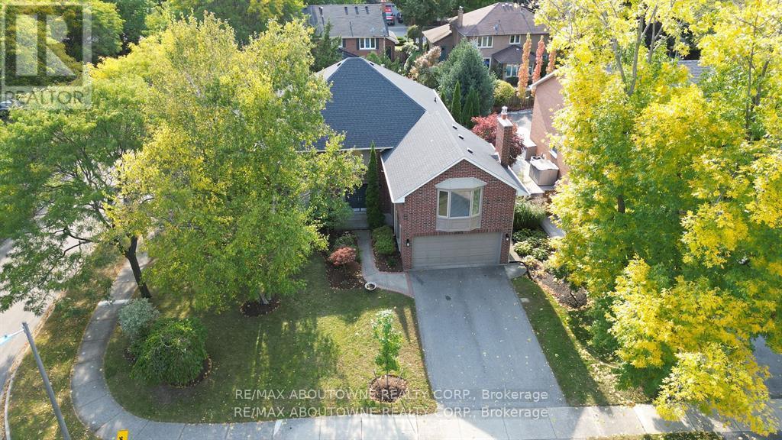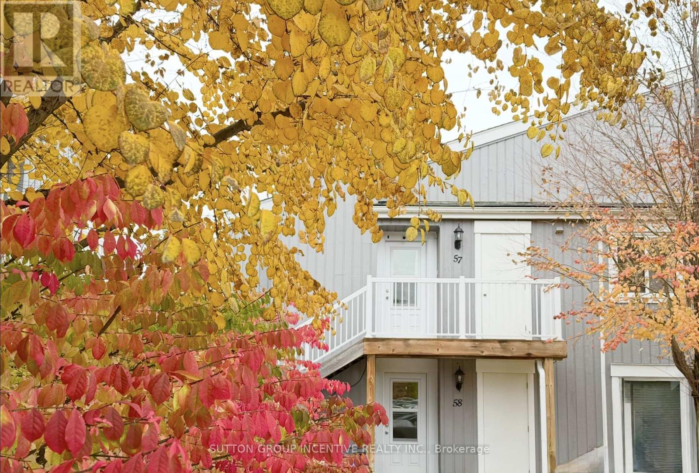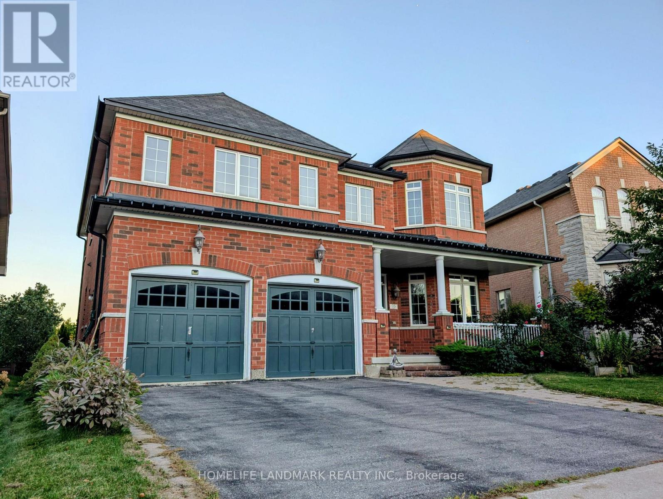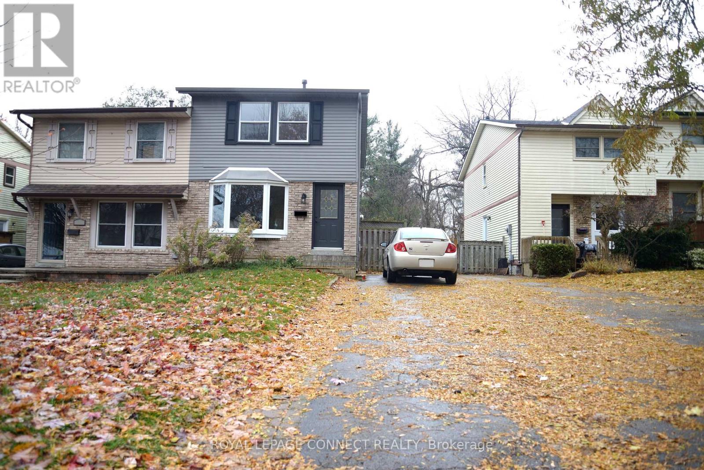1110 - 509 Beecroft Road W
Toronto, Ontario
Well Maintained Luxury Condo. Spacious And Bright 974 sq ft 2+1 Corner Unit. Unobstructed Stunning Panoramic View Located In The Heart of Yonge And Finch. Open Concept Layout And Hardwood Floor Throughout. 9 ft Ceilings, 2 Walk-Outs To A Nice Sized Balcony. 1 Parking Space And 1 Locker. Full Building Amenities; Gym, Large Indoor Pool, Saunas, Party Room, Theater Room, Billiard Room, Concierge, Guest Suites. Steps to Yonge & Finch Subway, Shopping, Restaurant, And More. (id:60365)
3 Garvin Mews
Toronto, Ontario
Large unit 2,008 sqft. 3+1 bedroom, 3 bathroom freehold townhome in Super Quiet, Not Back Or Facing Finch. Prime Location, South Facing, The Best Back Yard You Can Find In Town Home. The entertainer's kitchen offers an abundance of storage, high-end appliances, a breakfast area, and walkout to yard-perfect for summer barbecues. Upstairs you will find three spacious bedrooms with exceptional storage. Imagine an entire third floor devoted to your primary suite. Featuring a generous bedroom with spa-like ensuite with tub. The versatile office/den makes a perfect work from home setting or potential fourth bedroom. Generous two-car parking, garage with direct access to the house. And Workshop In Garage. Private garbage collection, snow removal and grass cutting included in monthly fees. Don't miss your opportunity own this amazing home. (id:60365)
909 - 180 Fairview Mall Drive
Toronto, Ontario
Location, Location, Location, Stunning corner 2 Bedrooms unit, Open Concept Layout, Laminate Floor, Stacked In-Suite Laundry, Modern Kitchen With Build-In Dishwasher, Microwave. Amenities Included, Concierge Service. Rare Bright! Walk-Out To Balcony And Enjoy Spectacular North & East Views. Don Mills Road And Sheppard Ave Just At Your Doorsteps, Steps To Don Mill Subway Station And Fairview Mall. Close To Supermarket, Seneca College. Easy Access To Major Highways (401, 404/Dvp). (id:60365)
911 - 1080 Bay Street
Toronto, Ontario
*****Fully furnished***** luxury 1-bedroom condo with parking included at U Condos, next to University of Toronto's St. Michael's College.Bright and spacious unit featuring 9 ft ceilings, east-facing views and a large walkout balcony. Modern European-style kitchen with integrated Energy-Star appliances, Corian countertops, engineered wood flooring, and in-suite washer/dryer. Located in the heart of downtown Toronto, steps to U of T, Yorkville, Bloor St., restaurants, shops, and transit.Building includes 4,500 sq. ft. rooftop amenities with wraparound balcony and panoramic city views. Students welcome - just move in! (id:60365)
N1310 - 7 Golden Lion Heights
Toronto, Ontario
Welcome to M2M 1 Year old condo, located In The Heart Of North York! 2 bed and 2 bath with parking and locker, offers 703 sqft open concept, Laminate floor throughout. Walking distance to finch subway station, school, restaurants, park, shopping centre and more. Don't miss the Great opportunity. (id:60365)
12 Hildred Street
Welland, Ontario
Welcome To 12 Hildred St, This Gorgeous 2.5 year Brand New 2359 SQ/FT Home as per Builder, Double Car Garage Detached House In Welland. Located Close To Rose City Plaza, Grocery Store, Shopper's Drug Mart and Welland Canal, 9Ft Ceiling On Main! Designer Flooring. Amazing Open Concept Layout. Floor Plans Is Attached In Documents. This Home Has An Amazing Layout Flooded With Natural Light. 4 Bedroom Plus 3.5 Baths, with an upper level living room. Home Checks Off All The Boxes, Perfect For Investment Or A Growing Family! Enjoy Open Concept with a separate side entrance from the Builder, large windows in the basement for natural light. On the main floor you will find a double door entrance that leads to an Airy welcoming foyer, 2 Pc Powder Room, Open Concept Living & Dining, Beautiful Kitchen with Island And Patio Door that Leads To Your Backyard. Up The Stairs Is the Master bedroom With a 5 pc Ensuite and a walk-in closet, 4 large Bedrooms with 3 full Bathrooms, all bedrooms have direct access to a washroom on the second floor including a 2nd floor sitting area that can be used as an office or tv lounge. Indoor Access To The Garage. Laundry Conveniently Located On Main Floor. Stainless steel appliances. This Beautiful Home Offers Lots Of Windows For Natural Sunlight, Oak Staircase W/ Iron Pickets. Close To Niagara College And Brook University, Schools, Shopping, Hospital, Restaurants, Hwy 406 Access & All Other Amenities Quick & Easy Access To Hwy, Public Schools, 5 Mins To Major Grocery Stores, 15 Min To Walmart Superstore, 2 Golf Courses, 30 minutes to Niagara Falls. All Information as per Seller, A Must See. (id:60365)
37 George Brier Drive W
Brant, Ontario
Beautiful townhome in prestigious community in the prettiest Little Town PARIS"! With Its Picturesque Streets Adorned With Sweet Eateries, Cute Shops, Historical Buildings, And Warm Smiles. A Great Opportunity For First Time Home Buyers or Investors to Buy This Beautiful Townhouse In The Sold Out Community By Liv. Cassic, modern details that will captivate your heart at every turn. Such as; 9' ceilings, extended White kitchen cabinets, stainless steel kitchen appliances, water filter. All Bedrooms are specious. Laundry conveniently located on the second floor. A lot of natural light. (id:60365)
508 - 4099 Brickstone Mews
Mississauga, Ontario
Experience comfort and convenience in this bright and spacious 2-bedroom, 2-full-bathroom unit located in central Mississauga. This well-maintained suite features an open-concept living and dining area with large windows that fill the space with natural light. The modern kitchen offers ample storage and counter space, perfect for cooking and entertaining.Both bedrooms are generously sized, with the primary bedroom featuring a private ensuite for added comfort. Enjoy the convenience of a second full bathroom-ideal for families, roommates, or guests.Situated in a highly sought-after building, you'll be steps away from Square One Shopping Centre, major transit routes, parks, restaurants, and all essential amenities. Easy access to Highways 403, 401, and the QEW makes commuting a breeze.This is the perfect home for those seeking a stylish, functional, and centrally located living space. (id:60365)
398 Barclay Crescent
Oakville, Ontario
Great opportunity to own family home on a quiet tree-lined crescent in prestigious South East Oakville! Over 4000 sq. ft. of luxury living included finished basement area. One of the largest homes on the street! Main floor features spacious Living Room, separate Dining Room, custom Kitchen open to breakfast area & cozy Family Room with woodburning fireplace. Gorgeous eat-in Kitchen comes complete with quartz counters, convenient breakfast bar, smooth ceilings, numerous pot lights, SS appliances. Spiral stairs lead to the upper level with 4 generous sized bedrooms & 5 pc main bath. The oversized primary bedroom with gas fireplace, bay window & is combined with an additional room & 2 walk-in closets & 4pc ensuite. Lower level features a Game Room, Rec Room, 3 pc bath, laundry/furnace area, cold room. Private treed rear garden with an inground saltwater pool - great for summer entertaining. Double car garage with additional parking for 2 cars on driveway. Ideal location - close to schools, trails, shopping & trendy restaurants. Minutes to major highways, GO station, Oakville downtown & harbour. **EXTRAS** pool liner 2019, gas fireplace 2021, garage door 2024, main & 2nd floor painted 2024.Inclusions:SS fridge, SS gas stove, SS DW, SS micro, washer, dryer, ELF's, wdw cov, CVAC/attach, GDO/2 remotes, water sprinkler system, pool table, mstr TV, pool equip - heater, pump, filter, salt cell, safety cover, robot vac, & all hoses & cleaning equip. (id:60365)
57 - 19 Dawson Drive
Collingwood, Ontario
BRIGHT UPPER UNIT IN GLEN II CRANBERRY VILLAGE. BEAUTIFUL VIEWS TO MOUNTAINS FROM UNIT AND BALCONY. CARPET FREE! OPEN CONCEPT, SUN FILLED UNIT, 2 BED, 2 BATH. WOOD FIREPLACE, BREAKFAST BAR. LARGE PRIVATE BALCONY OFF THE LIVING ROOM AND PRIMARY BEDROOM. IN-SUITE LAUNDRY, STORAGE ROOM. CONVENIENT LOCATION CLOSE TO ALL AMENITIES, TRAILS, BLUE MOUNTAIN RESORT, AND GEORGIAN BAY. ONE OUTDOOR PARKING 57#. (id:60365)
75 Pointon Street
Aurora, Ontario
Welcome to this extraordinary five-bedroom home located in a desirable Aurora community, boasting serene pond and ravine views. This beautifully designed home offers luxurious living spaces and a thoughtful layout, perfect for families. The master bedroom features separate his and hers closets, a luxurious five-piece ensuite bathroom, and stunning views overlooking the pond and ravine. There are also two convenient Jack and Jill style four-piece bathrooms. Each bedroom has a walk-in closet. The main floor includes an office - ideal for working from home. The spacious living room features a large bay window with beautiful views of the front yard. The open-concept kitchen, breakfast area, and family room offer breathtaking views of the pond and ravine. The family room features a cozy gas fireplace, creating a warm and inviting atmosphere. A legally built oversized deck overlooks the pond and ravine - perfect for relaxing and entertaining. It's a 5-minute walk to Rick Hansen Public School and a 10-minute walk to Dr. G.W. Williams Secondary School (IB Program). Both schools are ranked in the top 5% in Ontario. It's a 10-minute drive to Highway 404 and a 10-minute drive to the Aurora GO train station. This exceptional property is perfect for: Parents looking for an ideal living and learning environment - a safe community, top-rated schools within walking distance, and a quiet study environment, ready for immediate occupancy. Individuals who appreciate refined living spaces and natural beauty. Anyone seeking a tranquil retreat while enjoying modern comforts and conveniences. (id:60365)
338 Homestead Court
Oshawa, Ontario
This charming home offers an abundance of natural light and features 3 spacious bedrooms and 2 bathrooms (a central 4-piece bath on the second floor and a convenient 2-piece bath on the main level). Enjoy a walkout to a large second-floor deck, perfect for relaxing or entertaining, and a newer bay window overlooking the front yard. The upgraded kitchen boasts quartz countertops, a stunning subway tile backsplash, and stainless steel appliances. Private, in-unit laundry is conveniently located on the main floor. Located in one of Oshawa's most desirable neighbourhoods, this home is surrounded by parks, schools, public transit, and a close-knit community atmosphere. The primary bedroom includes a large, free-standing closet, and the home includes one car parking space. Just minutes from Oshawa Centre, GO Station, Hwy 401 & 407, hospital, library, and more. No Pets and No Smoking. Tenant will be responsible for 70% Utilities, yard maintenance, snow removal. (id:60365)

