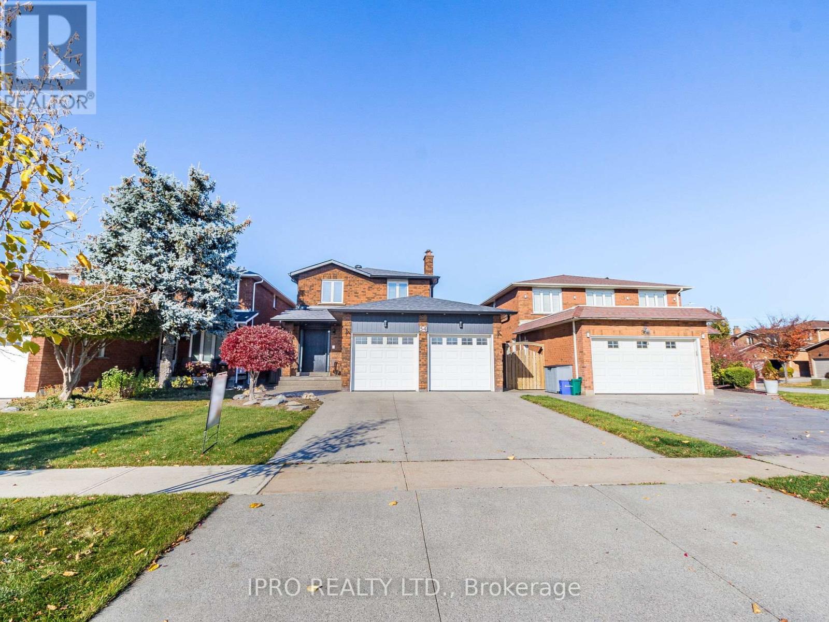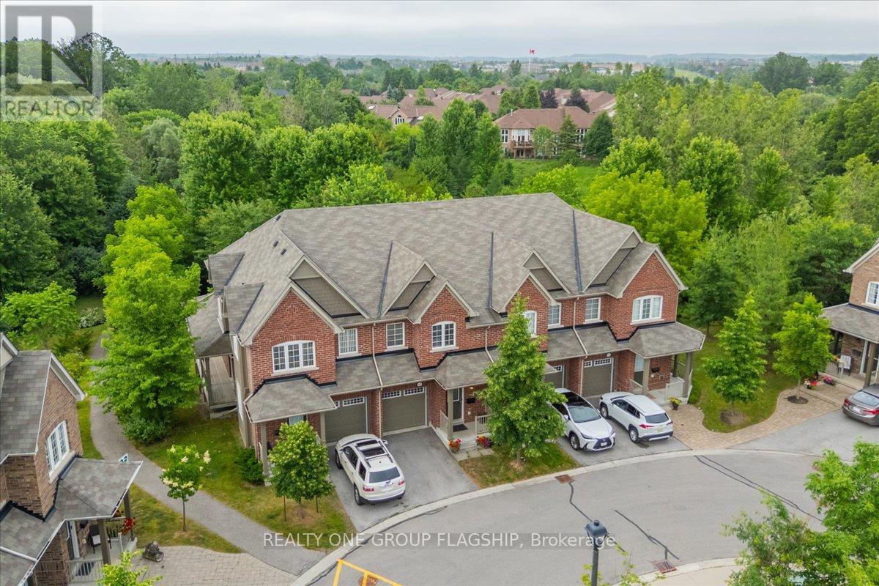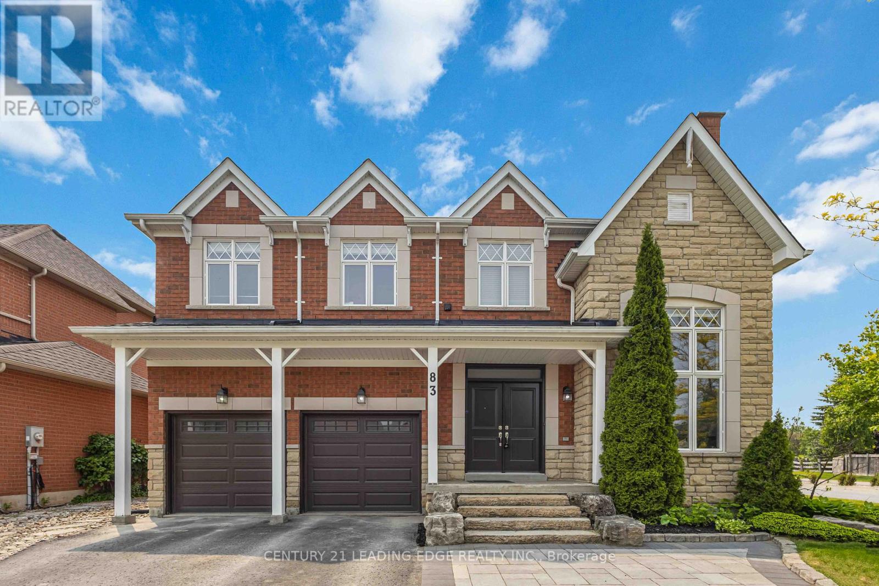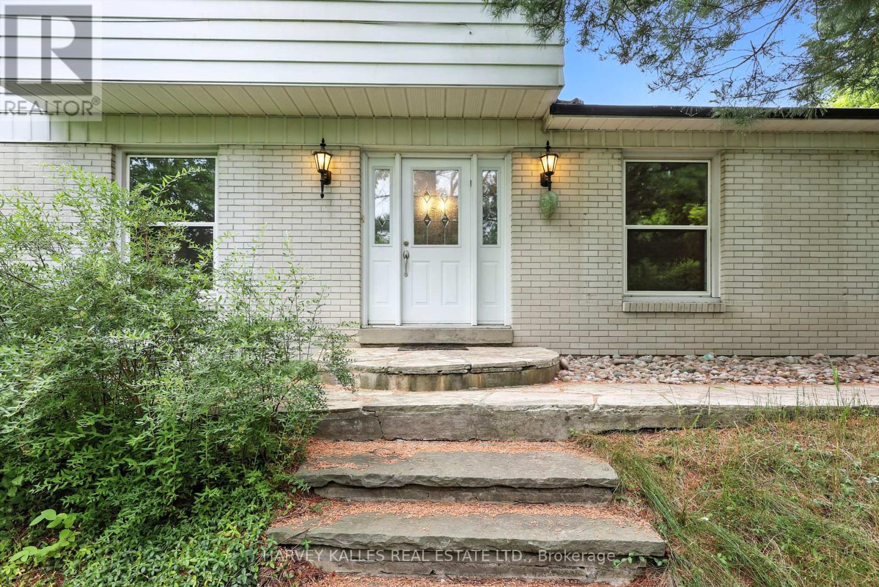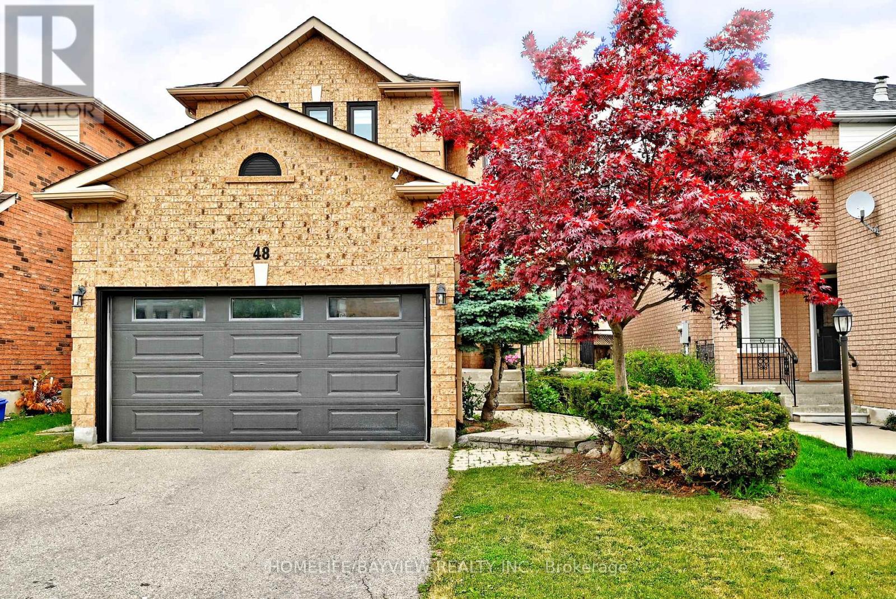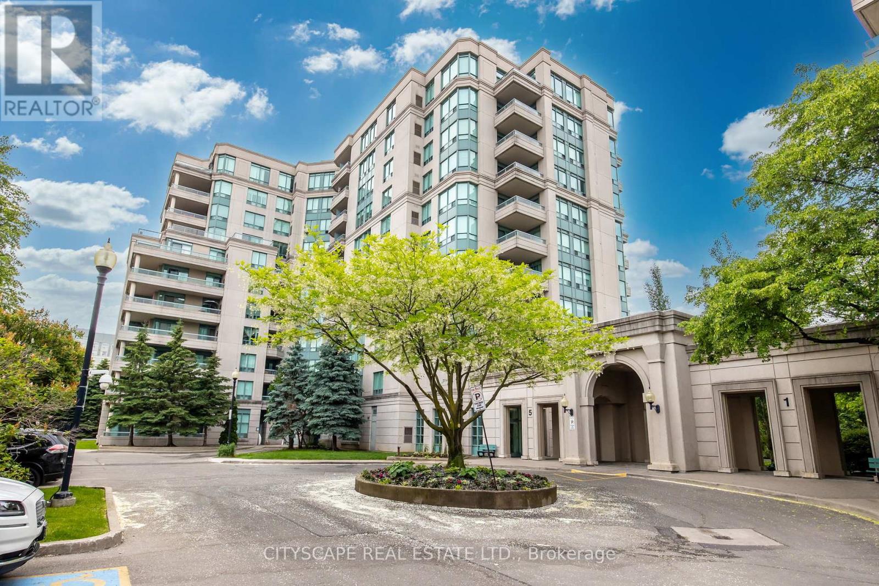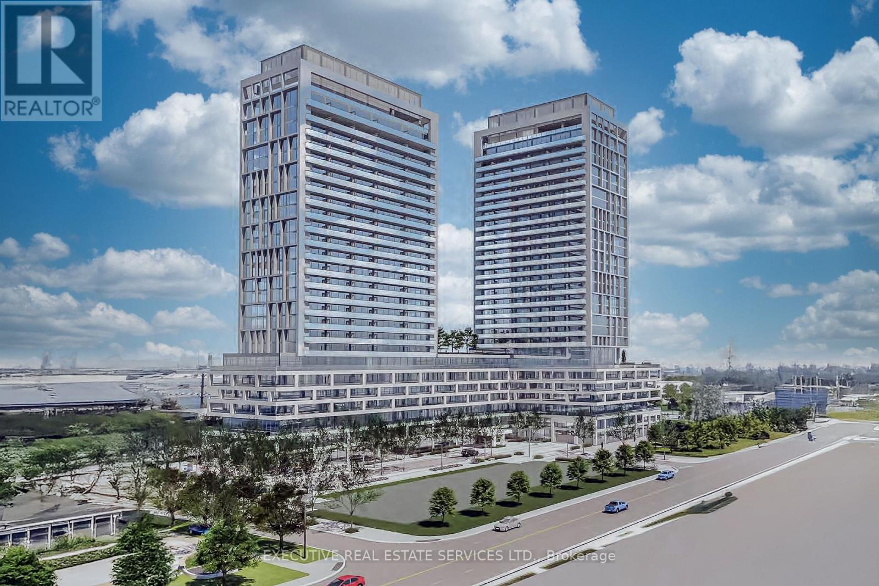95 Shaftsbury Avenue
Richmond Hill, Ontario
Welcome to one of the largest and most elegant homes in the heart of Richmond Hills highly sought-after Westbrook neighbourhood. This exceptional property blends timeless architecture, comfort, and luxury living a true gem rarely offered for sale. From the moment you arrive, youll be welcomed by a professionally landscaped front yard, with mature trees and lush greenery that create a warm and inviting entrance. Step inside to discover a grand interior featuring a majestic circular staircase, soaring ceilings, and a bright, open-concept layout. The main floor includes a spacious living and dining area, a gourmet kitchen with granite countertops, and a cozy breakfast nook overlooking the garden. The TV room boasts a custom, hand-crafted Italian-style wooden library, offering a tranquil space to relax and enjoy quiet moments. The backyard oasis includes an in-ground pool with cabanas, surrounded by mature trees, vibrant gardens, and a standalone pool house equipped with a full bathroom, shower, and changing area. A built-in BBQ area makes this space perfect for entertaining. The finished basement offers a full kitchen, separate entrance, and flexible space ideal for in-laws or rental potential. (id:60365)
37 Windsor Drive
Whitchurch-Stouffville, Ontario
Nestled on a unique L-shaped property in the friendly community of Musselman Lake, this home boasts two road frontages! A private 24.77 ft. x 80 ft driveway allows for many parking spaces for owners, guests, and their elongated vehicles. Buyers will be delighted to find an attractive bungalow offering 966 sq ft on the main floor with approximately 900 sq ft finished in the basement. Extensively renovated main floor with added new basement circa 2018. The open concept main floor living room with Brazilian Cherry hardwood floor has a double French door access to the 24' x 12' deck to enjoy BBQs and "porch sitting": A manicured yard with fire pit area, planter box and fencing for children to play is on the next level. Inside, the primary bedroom's large bay window has a window seat/plant area, and at the opposite end there is a spacious wall to wall mirrored closet. Look for the dark red sliding entry barn door! The main 3 pc. bath has been upgraded as well. The dining room is open concept and blends into the foyer and the crowning highlight - a gorgeous chef's kitchen that will immediately attract buyers with stainless steel appliances A faux soapstone/slate counter ends in a peninsula with room for stools for casual meals while talking to the "chef". A "hidden" staircase with removable railing leads from the wood-planked windowed wall to the large recreation/flex room, another 2 bedrooms, a pristine 4 pc. bath, and a convenient laundry room with utility hook-ups well-labelled. Another added benefit to this 1800 sq ft living space is the privacy factor with the surrounding hedges and the western and eastern tree line. The elevated view to the south from the deck only enhances this HIDDEN GEM! Spend all seasons close to two lakes near Stouffville and Ballantrae! A commuter's choice for PRIVACY, PARKING, PORCH-SITTING, AND PIZAZZ! Hurry to make this home YOURS today! (id:60365)
23 Apple Orchard Path
Markham, Ontario
Exquisite Opportunity To Live In A Bright 5 Bedroom Lovely House In The Heart Of Thornhill, Premium Lot Back To Golf Course, Enjoy The Beautiful Gold Course View Everyday, Surrounded By Trails And Trees, New Washrooms On 2nd Floor, New Pot Lights Through The Main Floor, Hardwood Floor On Main & 2nd, Furnacee & AC (2024), Roof (2023), Newly Windows On North Side Of The House, Very Convenient Location, A Few Minutes Driving To Top Ranked St. Robert High School With IB Program, A Few Minutes Walking To The Future Station At Royal Orchard & Yonge, Walking Distance To Top Ranking Schools, Spots Center, Shopping Plaza, Community Center & Much More! (id:60365)
54 Embassy Drive
Vaughan, Ontario
Welcome To This Beautiful Property Freshly Painted From Top To Bottom, with a Pool Size Lot, Boasting A Multitude Of Upgrades, Starting With The Irrigation Sprinklers At The Front And Back Yard, New Installed Front Door(2024)Tankless Water Heater(2024)owned Furnace (2024) Owned A/C (2024)Owned Roof (2024), Siding (2023), Eavesdrops (2023) Garage Doors (2023), Large Foyer, Ceramic Flooring and Spacious Hallways Leads To The Fully Renovated Kitchen, Featuring Granite Countertops, Floor-to-Ceiling White Cabinets And Pot Lighting, Granite Backsplash With Plenty Of Natural Light With A Walkout To The Deck and Fully Fenced Yard. The Upgrades Continue Throughout The Rest Of The House With Newer Windows and California Shutters, Cast Iron Railings, High Baseboards and Crown Molding Are Just A Few Of The Many Custom Details That Make This Home Stand Out.Two(2) Fireplaces, Central Vac, Security Alarm System and Camera. The Basement Is Fully Finished and Features a Recreation Room Complete With a Cozy Gas Fireplace. There's Also a Cold Cellar For All Your Storage Needs. And With a Three-piece Bathroom, This Space Offers Endless Possibilities. Step Outside and You'll be Greeted By a Beautifully Landscaped yard With an Irrigation System, Aggregated Concrete Driveway, Double Car Garage and a Large Loft for Added Storage. Don't miss your chance to own this stunning home in one of Woodbridge's most desirable locations. Walking distance to shops, schools etc. (id:60365)
1003 - 130 Pond Drive
Markham, Ontario
Beautiful Sun-Filled and Bright Unobstructed 1 Bedroom, 1 Bathroom Unit at Derby Tower in Prime Highly Accessible and Desirable Location. Unit has been updated. Enjoy modern kitchen with brand-new quartz counter top & backsplash, new stainless Steel Appliances, Brand-New Bathroom Vanity And Counter, freshly painted throughout and much more. Living room has a nook with a wood panel accent wall perfect for working from home. Oversized walk-in closet in the primary bedroom. Quiet Building with Great amenities including gym, Sauna, party room, 24hr concierge, ample visitor parking, short distance to Fine restaurants, shopping center, grocery stores, Highway 407, 404 & viva public transportation. Heat, hydro, water, and 1 parking space included in maintenance cost. (id:60365)
509 - 3600 Highway 7
Vaughan, Ontario
Step into this beautifully designed one-bedroom + den suite, offering 656 sq. ft. of stylish living space with soaring 9' ceilings. Featuring elegant flooring throughout, sleek stainless steel appliances, granite countertops, California shutters, and an upgraded spa-like shower, this unit effortlessly blends comfort and sophistication. Enjoy breathtaking views from your private terrace, perfect for relaxing or entertaining. Located in a vibrant community with convenient access to the TTC, the subway, major highways, shopping, dining, entertainment, and more, everything you need is just moments away. Don't miss the opportunity to live in one of the area's most desirable buildings! (id:60365)
692 Wendy Culbert Crescent
Newmarket, Ontario
Stylish, sun-filled, and backing onto serene greenspace this upgraded executive townhome offers the perfect blend of luxury, nature, and convenience in one of Newmarkets most sought-after communities. Built by Daniels and backing directly onto a protected ravine, this 3+1 bedroom, 4 bathroom home offers rare, uninterrupted views from both the upper balcony and walkout basement a true backyard retreat you'll never want to leave. Inside, you're greeted by a bright and airy open-concept layout with 9' smooth ceilings, crown moulding, pot lights, and rich hardwood flooring throughout the main level. The showpiece white kitchen features tall uppers, soft-close cabinetry, granite counters, stainless steel appliances, and a large island perfect for casual dining or entertaining. Wake up to the sounds of birds, a daily reminder that you're surrounded by nature, even with city conveniences just five minutes away. Grocery stores, banks, restaurants, and major retailers like Home Depot and Canadian Tire are right around the corner, and downtown Newmarket offers weekend farmers markets, live music, and festivals.Upstairs, the spacious primary suite includes dual walk-in closets and a spa-like 4-piece ensuite with glass shower. The professionally finished walkout basement adds a fourth bedroom and opens to one of the largest, most private backyards in the complex ideal for hosting, gardening, or simply soaking in the views. Additional features include low maintenance fees, ample storage, and an oversized garage with inside entry that comfortably fits a large SUV.T his is more than a townhome its a lifestyle. One that combines the tranquility of nature with the energy of Newmarket. Welcome home. (id:60365)
83 Joseph Street
Uxbridge, Ontario
Welcome to The Estates of Wooden Sticks! Where Luxury Meets Lifestyle. Nestled in the heart of one of Ontario's most coveted golf communities, this stunning executive home offers an unparalleled blend of elegance, comfort, and location. Perfectly positioned directly across from the renowned Wooden Sticks Golf Course, this property is a dream come true for golf enthusiasts and those who value a relaxed, upscale lifestyle surrounded by natural beauty and refined living. Step into an exquisitely landscaped front yard that sets the tone for the luxury that awaits inside. The nine-foot ceilings on the main level create a grand sense of space, while the chef-inspired kitchen features granite countertops, stainless steel appliances, and an open concept design ideal for entertaining. The dining room seamlessly opens to the backyard oasis, a show-stopping retreat complete with a sparkling pool, patio, and plenty of room for outdoor dining and lounging. Whether you're hosting summer BBQs or enjoying a quiet evening by the water, this entertainer's paradise is designed to impress. The main floor also features a private home office and a breathtaking living room with soaring 18-foot ceilings, flooding the space with natural light and a sense of grandeur. Upstairs, you'll find four generously sized bedrooms, including a luxurious primary suite, as well as a convenient second-floor laundry room. Every detail in this home has been thoughtfully curated to combine upscale living with everyday comfort. Whether you're an avid golfer or simply love the lifestyle this community offers, this is your chance to own in the prestigious Estates of Wooden Sticks. Don't miss your opportunity to call this spectacular home your own. (id:60365)
62 Aberfeldy Crescent
Markham, Ontario
Attention All End Users & Renovators !, Charming Family Home on a Wide 60 x 118 feet Lot in Prestigious German Mills! This Well-Cared Home Offers 4 Spacious Bedrooms, 4 Bathrooms, and a Warm, Family Room Featuring a Cozy Wood-Burning Fireplace and Walk-Out to a Private, Elevated Deck Overlooking the Backyard Perfect for Real Time of Relaxing or Entertaining. The Layout Is Highly Functional, A Generous Large and Inviting Living Room Sits Separately to the right of the Foyer, While the Formal Dining Room is Connected and closer to the Kitchen on the left ,Ideal for Comfortable Family Living or Hosting Guests. Finished ,Walkout + Separate Entrance Basement Includes 2 Rooms including Large Recreation Area and a Leveled Walk-Out with Sliding Door Offering Great Flexibility and Future Potential. Prime Thornhill Location: Steps to Scenic Trails, Parks, TTC/YRT Transit, and Minutes to Malls, Shops, Bayview Golf Club, Hwy 404 and More. Top-Ranked School District: St. Michael Catholic Academy, German Mills PS, and St. Robert CHS. (id:60365)
48 Sweet Water Crescent
Richmond Hill, Ontario
Welcome to 48 Sweet Water Crescent, a stunning, executive home nestled in the highly desirable WestBrook community of Richmond Hill. This luxurious residence boasts 4+1 bedrooms, 4 bathrooms, and over 3,300 square feet of living space, offering both comfort and elegance in one of the most sought-after neighborhoods in the Greater Toronto Area. Enjoy an expansive chefs kitchen featuring top-of-the-line high end appliances, natural stone countertops and backsplash ,a large island, and custom cabinetry. Ideal for both casual dining and formal entertaining. The spacious open-concept floor plan seamlessly connects the kitchen, dining, and family rooms. High ceilings and large windows fill the home with natural light, creating a bright and airy atmosphere. The primary bedroom offers a peaceful retreat with a walk-in closet and a spa-like 4-piece ensuite bath, complete with a soaking tub , glass-enclosed shower, vanity, 2 Laundry. The fully finished basement with Seperate entrance provides additional living space, including a large recreation room, a 5th bedroom, and a full bathroom perfect for guests or multi-generational living. Step outside into your own private oasis, featuring a beautifully landscaped backyard with a large patio and unblocked view, perfect for entertaining or relaxing. The spacious yard offers plenty of room for family activities and outdoor enjoyment. This home has been thoughtfully updated with high end finishes, including hardwood flooring, crown moulding, and custom window treatments and custom cabinets throughout. Located in the prestigious WestBrook community of Richmond Hill, this home is within walking distance to prestigious Richmond Hill High School and St Teresa High School, parks, shopping, dining, and public transit. With easy access to major highways (407, 404), you are just a short drive to downtown Toronto. (id:60365)
503 - 5 Emerald Lane
Vaughan, Ontario
Welcome to the rarely offered 5 Emerald Lane! This fabulous, upgraded corner unit features a split 2-bedroom, 2-bathroom layout with bright Northeast views overlooking the outdoor pool and low-rise skyline. Residents enjoy exceptional amenities including an outdoor pool, fitness centre, party room, guest suites, library, and gated security. Conveniently located in a prime location, close to schools, shopping, Centerpoint Mall, transit, and more. Plus, being just north of Steeles means you're outside Toronto city limits no double land transfer tax! Make this exceptional property yours today. (id:60365)
1112 - 8960 Jane Street
Vaughan, Ontario
Welcome to Charisma On The Park (South Tower)! This spacious 2-bedroom, 3-bathroom unit offers a thoughtfully designed floor plan with 877 sq. ft. of living space, plus a 192 sq. ft. balcony, totaling 1069 sq. ft. of luxurious living. Located on a higher floor, this suite features stunning 9-ft floor-to-ceiling windows, allowing for an abundance of natural light and breathtaking views. The open-concept kitchen boasts premium finishes, including a large center island with quartz countertops, perfect for entertaining. The primary bedroom is a retreat with an en-suite bath and a generous walk-in closet for all your storage needs. Additional features include stainless steel appliances, premium flooring throughout, and a laundry room with a stacked front-load washer and dryer. The building offers 5-star amenities, including proximity to Vaughan Mills, shopping, TTC subway, and transit. Includes 1 parking spot and 1 locker. Don't miss out on this incredible opportunity for urban living with all the modern comforts! (id:60365)




