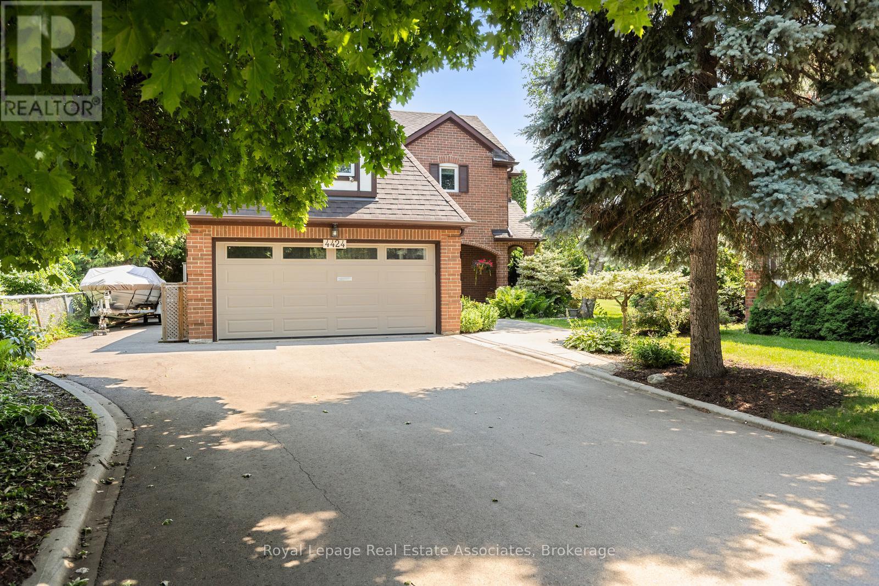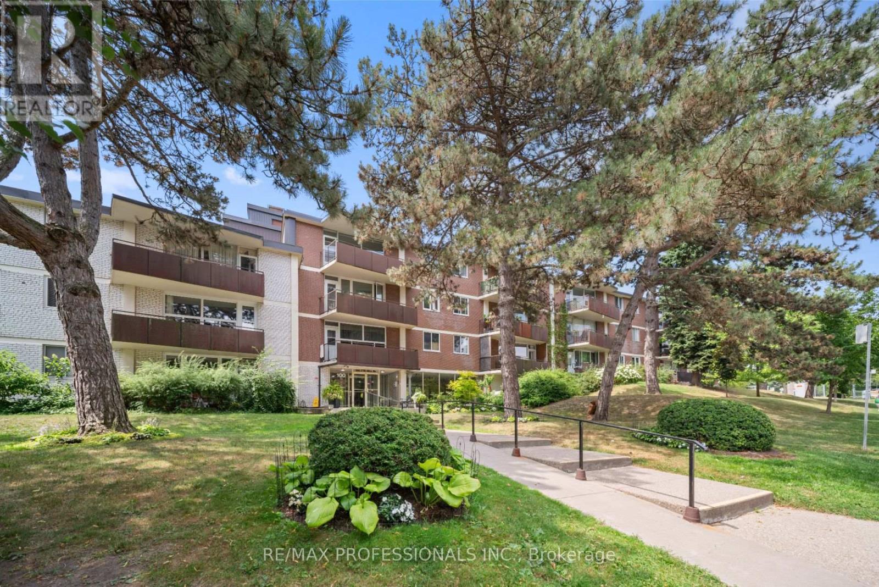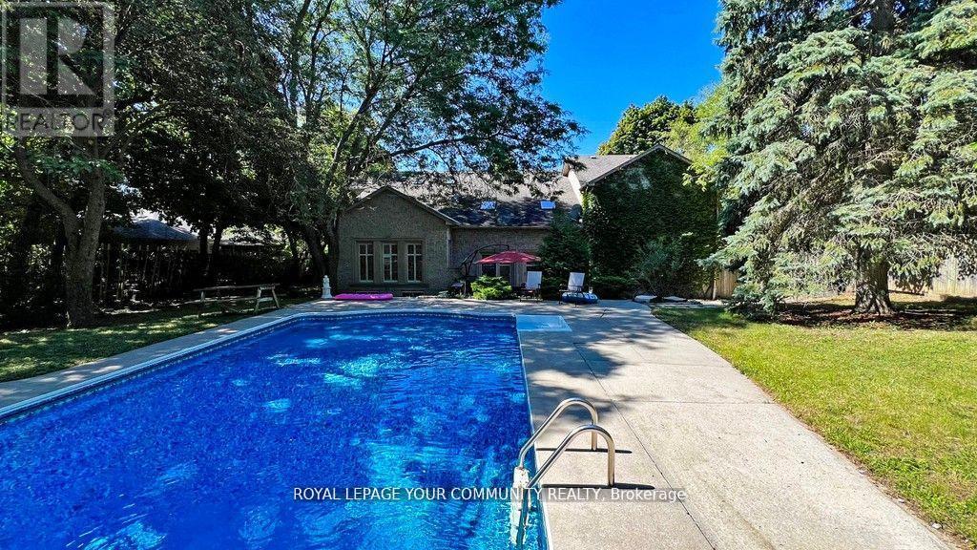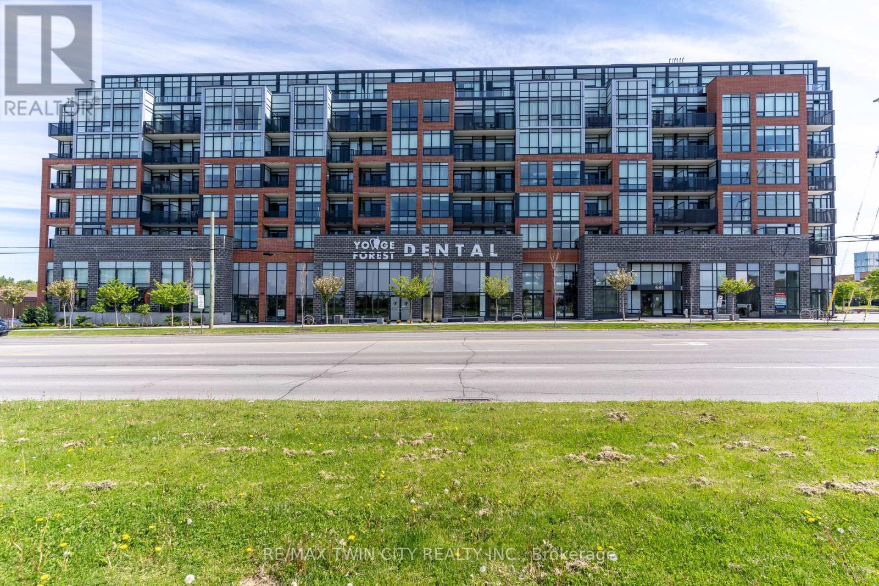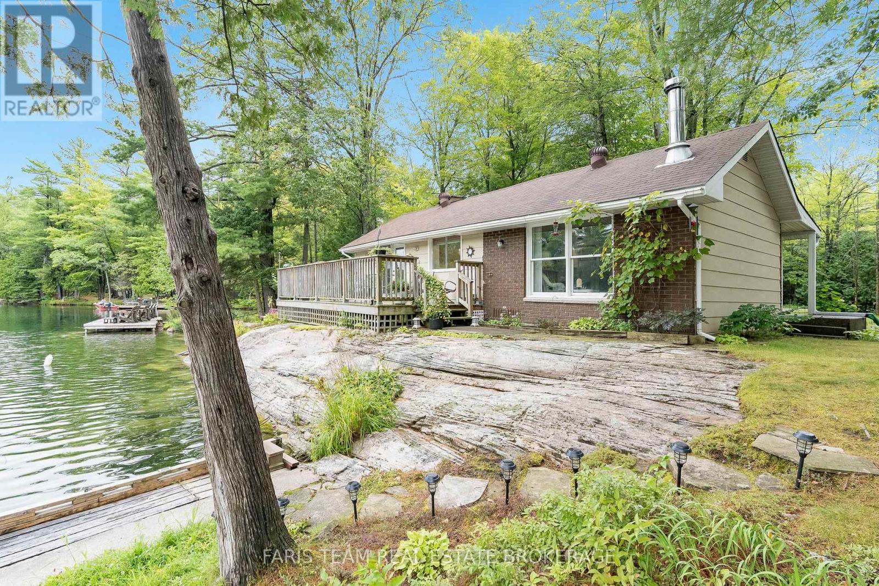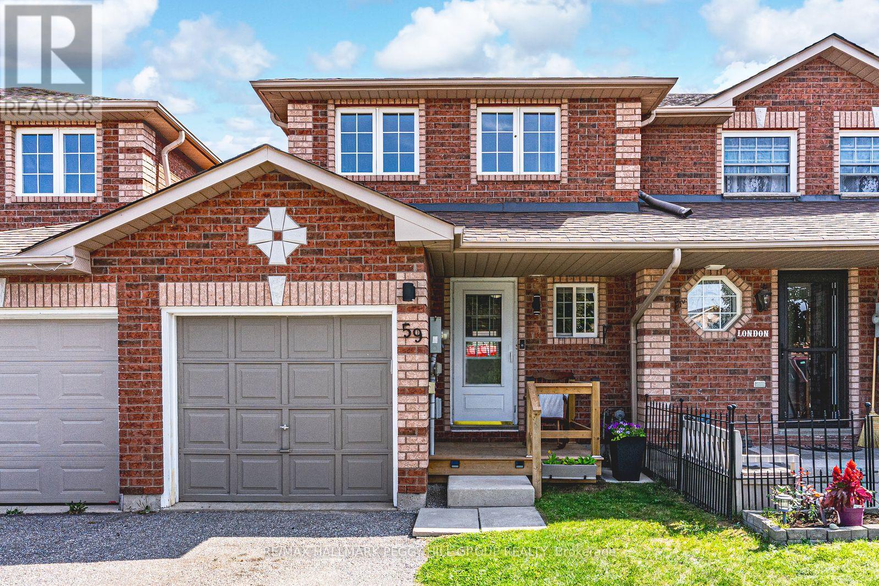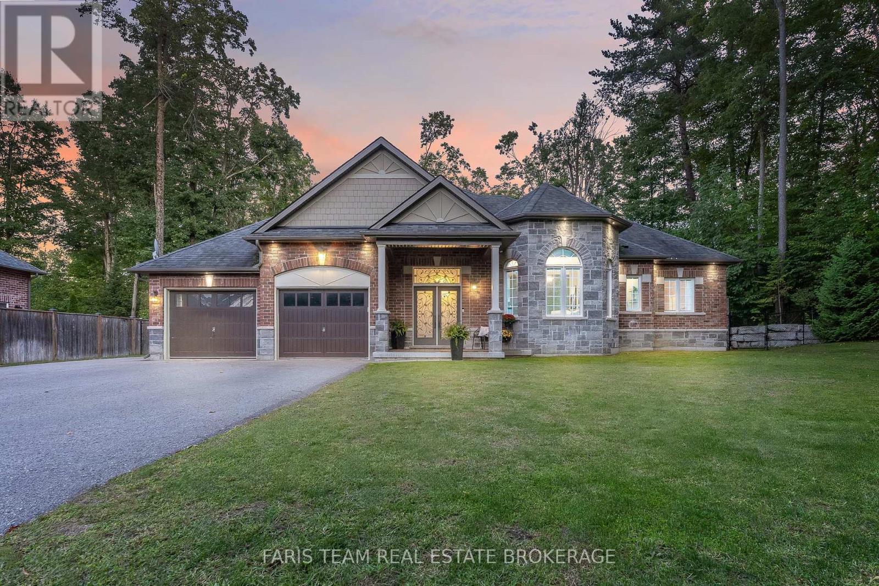14 Moregate Crescent
Brampton, Ontario
Welcome to Your New Home! Priced to Sell & Ideal for First-Time Buyers or Investors! This charming and affordable starter home is perfect for young families, featuring a smart and functional layout with inside access to the garage. Enjoy the natural light that pours in through large windows, three spacious bedrooms, and plenty of storage throughout. The finished walk-out basement leads to a private, fully fenced backyard-perfect for barbeques, gardening, and relaxing outdoors. Located in a private, family-friendly community offering great amenities: an outdoor swimming pool, basketball courts, and a playground - Safe and fun for all ages. Unbeatable Location: Just minutes from major commuter routes, top-rated schools, parks, shopping, and recreational facilities. A Must-See! Don't Miss This Opportunity! (id:60365)
4424 Treetop Court
Mississauga, Ontario
One of a kind!! Rarely do properties that offer a private 'country in the city' setting come to market. This 4 bedroom unique gem is nestled on a .87 acre lot at the end of a quiet court in desirable Erin Mills! Lovingly maintained by the same owners for 42 years. Timeless curb appeal and a rare sense of space both inside and out. This property presents an amazing opportunity for families or those seeking a private retreat in a mature neighbourhood. The home features a spacious and functional layout, including a warm and inviting sunroom addition with heated floors that provides the perfect place to relax year-round while overlooking the impressive property. Relax in your primary bedroom retreat complete with a 6 pc. ensuite and an additional sitting room that is perfect for a home office. Whether you're looking to move in and enjoy as-is or reimagine the space to suit your modern vision, this home offers the perfect blend of charm, character, and potential in one of Mississauga's most desirable communities. Enjoy the delicious fruit trees along with the beautiful nature that surrounds the property. Convenient main floor laundry with side door entry. Direct garage access. Inground Sprinkler System. Family oriented community just steps from trails, parks, schools & transit. Close to Credit Valley Hospital, UTM, & Erin Mills Town Centre. Easy access to hwys. 403, 407 & QEW. (id:60365)
9 - 120 Railroad Street
Brampton, Ontario
Carefully Maintained, Largest Model In The Complex, Over 1430 Sqft Plus An Unspoiled Walk-Out Lower Level To A Large Backyard. Mirrored Closets, Updated Vanities In Two Main Baths, Newer Appliances, Parquet & Laminated Floors Thru-Out, No Carpet! Master Bdrm W/4Pc En-Suite, Perfect For A Young Family! Extremely Convenient Location In Downtown Brampton. Walk To Go Station, Rose Theatre, Parks, And All Other Amenities! (id:60365)
216 - 100 Coe Hill Drive
Toronto, Ontario
Beautifully Kept, Spacious (960 square feet) and Bright 2 Bedroom/1 Bathroom Co-op Unit for Sale! Situated Just Steps to Bloor West Village and High Park, This Home Offers The Best of Both Worlds: Close to Nature and Greenspace, Walking and Cycling Trails, with Easy Access to Major Transportation Routes, Public Transit and Famous BWV Shopping and Restaurants! This Pretty-As-Can-Be Unit Features A Brand New Kitchen (Renovated 2025) with Dishwasher, Sun-Filled Living and Dining Room, Hardwood Flooring Throughout and a Walkout to West Facing Balcony. King-Sized Bed Primary Boasts Large Windows and A Walk-In Closet. Second Bedroom is a Great Size with a Large Closet. Brand New AC Unit Installed. Excellent Investment For First Time Buyer or Downsizer. West End is the Best End - Buy This Gorgeous and Affordable Unit and Start Enjoying Living in one of Toronto's Most Coveted Neighbourhoods! **EXTRAS** One exclusive underground parking space, and one exclusive locker included. Very Reasonable Maintenance Includes Property Tax and All Utilities Except Hydro. This is a Co-op Building - Financing Available Through Credit Unions. The Best Value in Bloor West Village! (id:60365)
1101/1102/1114 - 7191 Yonge Street
Markham, Ontario
*** State of art workman ship *** a complete top notch trim carpentry throughout, the ace unit of the building of "Office On Yonge", professionally Architectural Designed, Functional Open work space Layout & Meeting Room. Custom lighting, kitchenette, built-in fridge, Located At "World On Yonge" Complex At Yonge/Steeles. The Best on obstructed North East View, Suitable For Any Business In The Office. Tower Part Of Retail W/Shopping Mall, Bank, Supermarket Restaurants & 4 Residential Condo Towers & Hotels.Close To Public Transit, Hwy & Future Subway Extension. ready to start your Business. Ample Surface & Underground Parking Available. All furnishing are negotiable. (id:60365)
43 Denham Drive
Richmond Hill, Ontario
Elegance and sophistication in prime South Richvale, This architecturally significant custom-built home With CIRCULAR Driveway. End Users, Builders, Investors, renovate to your taste or build your dream Mansion Situated in one of the most sought-after neighborhoods', this property perfectly blends luxury and convenience. The spacious 6 bedrooms and 6 washrooms provide ample space for family and guests. Additionally, there is a possible in-law suite over the garage with a private separate entrance, The newly painted interiors and new appliances provide a fresh, modern feel. We are especially excited about the new liner swimming pool(2024), water heater, and water tank, which add significant value and convenience. Every detail has been carefully attended to, making this property an ideal, move-in-ready home. We highly recommend this property to anyone seeking luxury and comfort in a prime location. Close to Richmond Hill Golf Club. Yonge St shops, theatre, schools, public transportation.*****Motivated Seller****** (id:60365)
409 - 681 Yonge Street
Barrie, Ontario
This bright and spacious 1+Den suite is located on the desirable 4th floor and offers modern urban living with stunning city views from your private balcony. The open-concept layout is filled with natural light and features luxury vinyl flooring throughout, stainless steel appliances, quartz countertops, and a stylish tiled backsplash. The enclosed den provides a versatile spaceideal as a second bedroom, kids room, or a private home office. The primary bedroom includes a large window and walk-in closet, while the 4-piece accessible bathroom and in-suite laundry offer everyday convenience. Included: 1 underground parking spot (Level A, Spot 10) and 1 storage locker (Level A, Locker 178). Located in a vibrant, family-friendly neighborhood just minutes from the Barrie South GO Station, Highway 400, public transit, schools, shopping (Costco only 4 km away), and a variety of dining options. Residents enjoy access to premium building amenities, including a fully-equipped gym, rooftop terrace with BBQ area, stylish party room, concierge service, and more. With modern finishes, a fantastic walk score, and move-in-ready appeal, this condo is perfect for those seeking comfort, style, and convenience. Room dimensions are approximate and based on the builders floor plan (see attachment). (id:60365)
8060 Oakridge Drive
Severn, Ontario
Top 5 Reasons You Will Love This Home: 1) Nestled along the tranquil shores of the Green River, this rare granite shoreline property offers a peaceful retreat just moments from the quaint town of Washago, with its beautiful exposed granite and a structure grandfathered in close to the water 2) The lot features a shallow shelf teeming with marine life and deep water off the head wall perfect for diving, while the sparkling emerald green water provides an aquarium-like view of turtles, fish, and other wildlife 3) Inside, the inviting two bedroom layout includes a full eat-in kitchen, a bright living room with a walkout to the deck, and a cozy family room ideal for unwinding after a day on the water 4) Open water nearly year-round attracts trumpeter swans, beavers, bald eagles, and otters, while the west-facing lot provides breathtaking sunsets and endless opportunities to explore the Muskoka regions natural beauty 5) With close access to amenities and just 20 minutes from Orillia, this home offers serene waterfront living, town convenience, and unmatched recreational opportunities right at your doorstep. 1,300 fin.sq.ft. (id:60365)
70 Pearcey Crescent
Barrie, Ontario
OPEN HOUSE SATURDAY, SEPTEMBER 20TH 1-3PM & SUNDAY, SEPTEMBER 21ST 1-3PM! Why settle for ordinary when you can have it all? This modern end-unit townhouse delivers style, space, and a location that checks all the boxes. Step through the double-door entrance onto sleek porcelain tiles, and instantly feel the warmth of a home that's both clean and contemporary. The open-concept main floor makes every day effortless with vinyl flooring, a handy powder room, and a chefs kitchen featuring a breakfast bar, backsplash, 2-inch granite counters, and ample workspace so you'll never have to compromise. Convenient inside garage access ties it all together. Upstairs, you'll find three generous bedrooms and two full bathrooms designed with family living in mind. No more battling over bathrooms everyone has their own space. The primary suite shines with a walk-in closet and 3-piece ensuite privilege, giving you that touch of luxury you deserve. And then there's the showstopper the ridiculously oversized corner-lot backyard. Truly one of a kind for a townhouse, its big enough for anything your imagination can dream up: a pool, a hockey rink, a golf sim shed, or the ultimate backyard BBQ destination. Even the front yard is oversized, giving this home the rare feel of a detached. Set on a quiet, tree-lined street in a family-friendly and desirable neighbourhood and close to all the amenities you'll ever need, this home is big, bold, and bursting with possibilities. Townhouse living just got an upgrade. (id:60365)
59 Srigley Street
Barrie, Ontario
BEAUTIFULLY MAINTAINED 2-BEDROOM HOLLY TOWNHOUSE WITH OUTDOOR ENTERTAINING SPACE, MODERN FINISHES, & UNBEATABLE WALKABILITY! Nestled in Barrie's desirable Holly neighbourhood, this inviting 2-storey townhouse delivers lifestyle, comfort, and convenience in one exceptional package. Steps from the SmartCentres Barrie Essa Plaza with groceries, dining, and shopping at your fingertips, and within walking distance to schools, the Peggy Hill Community Centre, and the Ardagh Bluffs trail system, you'll also enjoy quick 10-minute access to the Kempenfelt Bay waterfront for year-round leisure. A charming covered front porch sets a welcoming tone, while the fully fenced backyard offers a lush lawn, manicured garden beds, and an expansive two-tier deck with both upper and lower levels designed for relaxation and entertaining. Inside, the sunlit open-concept main floor features a functional kitchen with a double sink and pass-through window overlooking the living room, with potential for breakfast bar seating, alongside an adjoining dining area with a sliding glass walkout to the deck for seamless indoor-outdoor enjoyment. Upstairs, two generous bedrooms with oversized windows create bright, inviting retreats, including a primary suite with a walk-in closet and semi-ensuite access to a 4-piece bath. The unfinished basement is ready for your vision, offering a dedicated storage room with built-in racking, and a laundry area with a washer, dryer, and tub. With stylish updates such as refreshed flooring and modern light fixtures, plus excellent affordability supported by a Smart meter to help keep utilities manageable, this #HomeToStay is an ideal choice for first-time buyers, downsizers, or anyone seeking lasting value in a sought-after location. (id:60365)
39 Diamond Valley Drive
Oro-Medonte, Ontario
Top 5 Reasons You Will Love This Home: 1) Step into an entertainer's dream backyard, featuring a sprawling interlock patio and a post-and-beam outdoor living space, all set on a half-acre lot backing onto serene greenspace 2) The heart of the home is the upgraded chef's kitchen, boasting a massive quartz island, abundant prep and cupboard space, and an open-concept flow into the main living area 3) The fully finished basement offers incredible versatility with two additional bedroom, a flexible den with the potential to use as an extra bedroom, a full bathroom, and a cozy fireplace for movie nights or gatherings 4) Retreat to the owner's suite, complete with custom built-in closets, a spa-inspired 5-piece ensuite, and tranquil forest views to wake up to each morning 5) Ideally located in Sugarbush near ski hills, trails, and the renowned Vetta Spa, this move-in ready home also features a brand-new furnace, central air, and a carpet-free design. 1,872 above grade sq.ft. plus a finished basement. (id:60365)
50 Prudhoe Terrace
Barrie, Ontario
Come & Check Out This Very Well Maintained Fully Detached Luxurious Home. Open Concept Layout On The Main Floor With Combined Living & Dining Room. Brand New Hardwood On The Main Floor. Upgraded Kitchen Is Equipped With Quartz Countertop, S/S Appliances & Breakfast Area With W/O To Yard. Second Floor Offers 3 Good Size Bedrooms. Master Bedroom With Ensuite Bath & Walk-in Closet. Separate Entrance To Unfinished Basement. Natural Gas Line To The Backyard. (id:60365)


