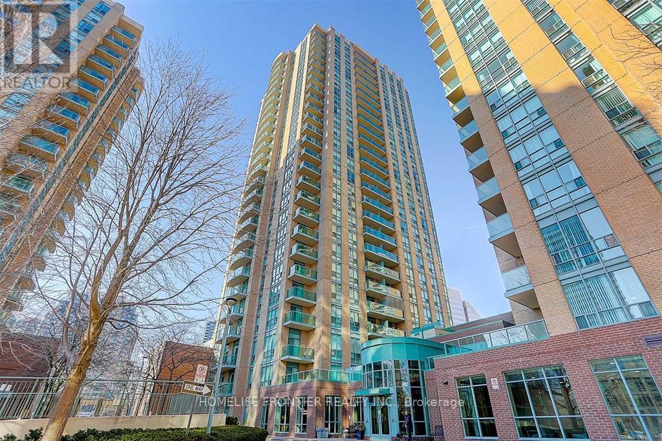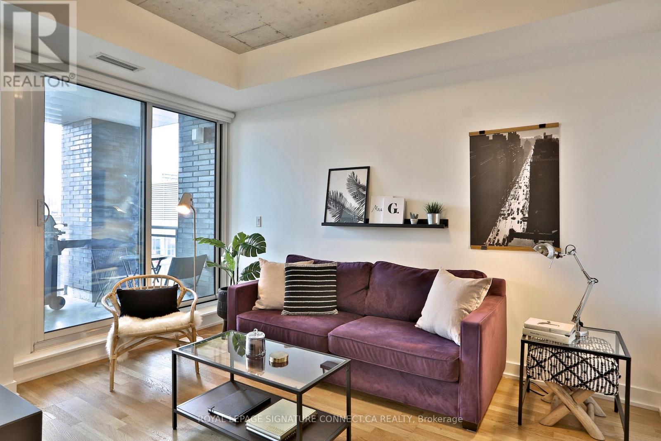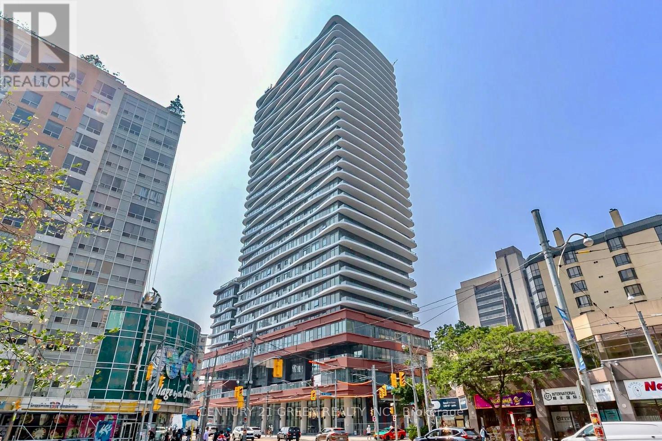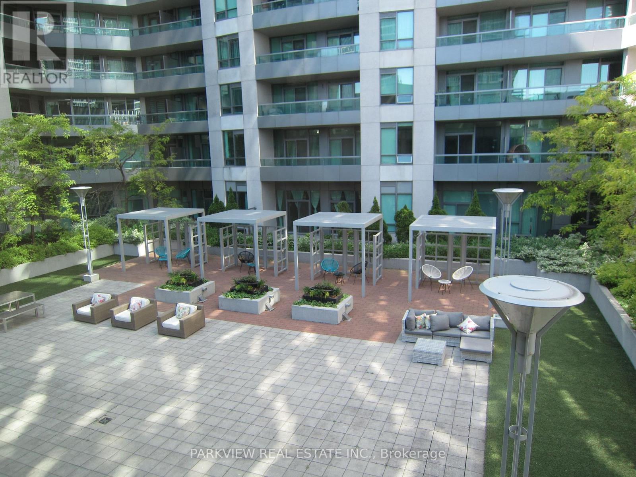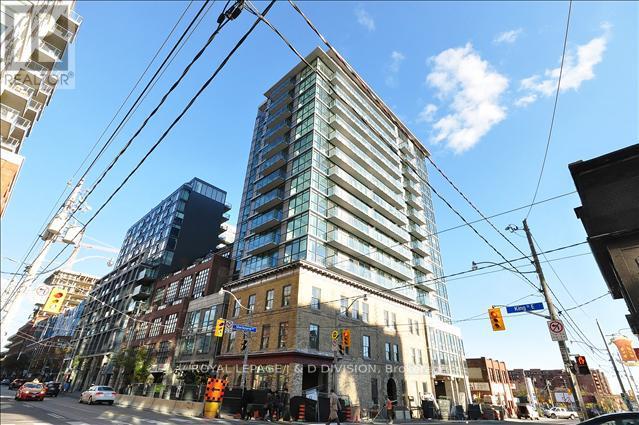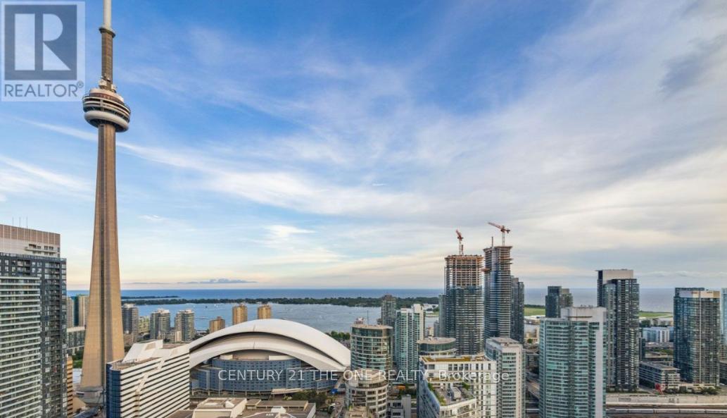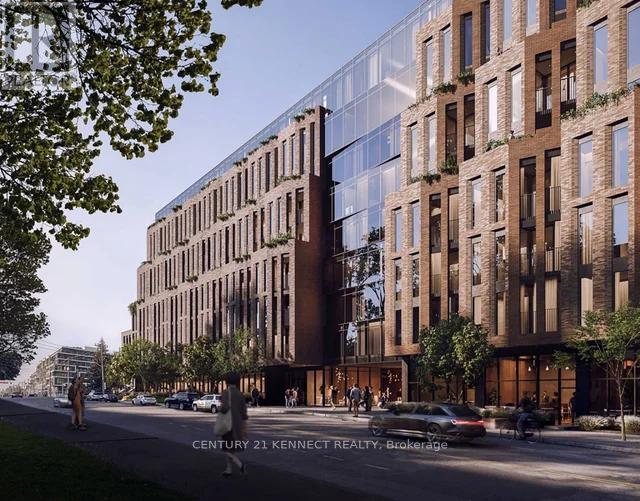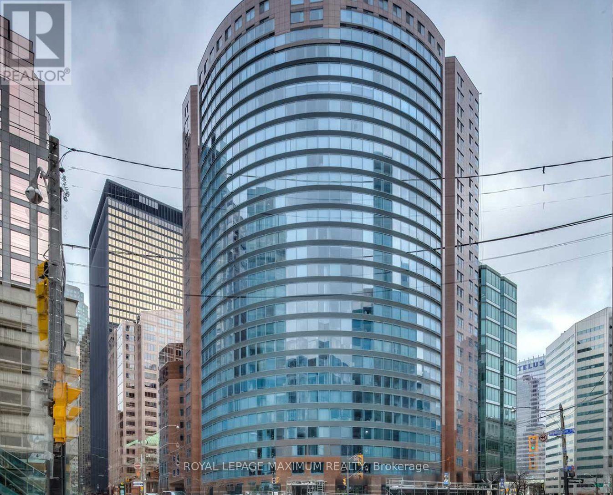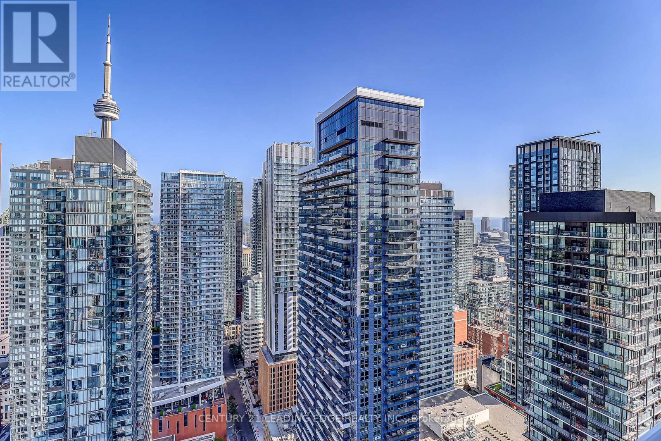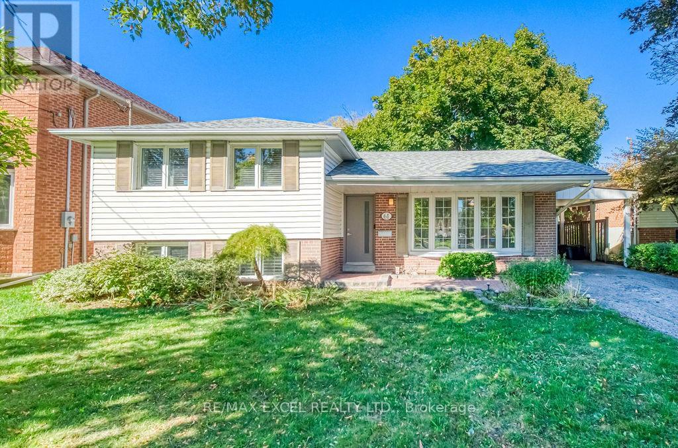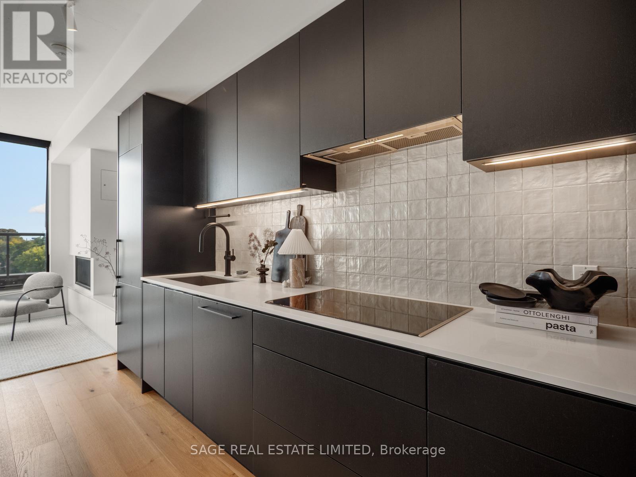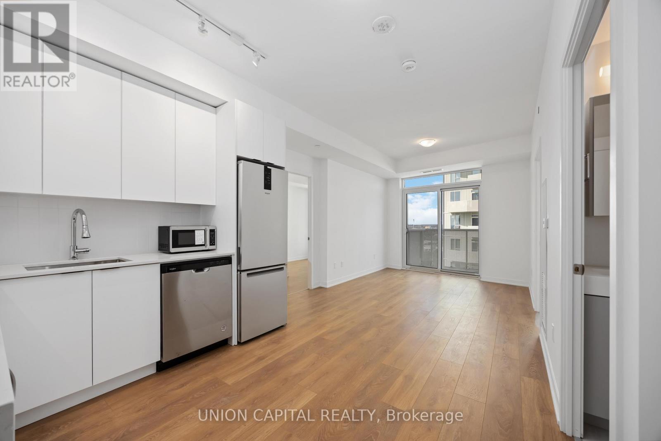1207 - 22 Olive Avenue
Toronto, Ontario
Location, Location, Well Maintained, Freshly Renovated Unit. New Laminate, Paint, Kitchen Countertop. Spacious And Bright, Spacious 1 Bedroom Condo, 1 Minute Walking To Subway Station, Restaurants, And Supermarkets. 24 Hour Security Gated Building. One Parking And One Storage Locker Included. Maintenance Fee Include All Utilities. Close To All Essential Retails, Parks & More. (id:60365)
830 - 20 Minowan Miikan Lane
Toronto, Ontario
Beautiful Modern Fully-Furnished Two Bed Condo In Queen West's Trendiest Condo Building Located In The Heart Of Queen West. Split Two Bedroom Layout, High Ceilings, Walk-In Closets, Large Covered Balcony With Gas Bbq And Gorgeous City Views. This Building Is Loaded With Amazing Amenities And Is Next To The Gladstone And Steps To The Drake. *Only Available Furnished* (id:60365)
2805 - 280 Dundas Street W
Toronto, Ontario
Brand New Stunning 3-Bedroom Suite In Chic Artistry Condos! Enjoy Breathtaking Views Of Toronto Skyline, Including CN Tower & Waterfront. Spacious Functional Layout, 840 Sf Of Interior Living With No Wasted Space & Over-Sized Balcony Overlooking The City. Sun-Filled With Floor To Ceiling Windows, Bright High-End Finishes With Black Hardware, Top Of the Line Appliances Includes Full-Sized Washer & Dryer. Third Bedroom Is Enclosed With Glass Wall & Includes Closet. Laminate Flooring Throughout, Marble Styled Countertops & Backsplash In Kitchen, Ecobee Thermostat, & 2-Full Bathrooms. Unbeatable Location For Pedestrians & Transit Users - Minutes From TTC, St. Patrick Station, Art Gallery Of Ontario, Eaton Centre, Toronto General Hospital, Mount Sinai Hospital, Nathan Phillips Square, TMU (Formerly Ryerson), OCAD, Parks, Entertainment, Financial District, Trendy Restaurants, Cafes, Bars, & Much More! (id:60365)
1615 - 25 Lower Simcoe Street
Toronto, Ontario
2 Bedrooms, 2 Full bathrooms, 2 Walk-in closets, Hardwood quality flooring, Car parking, and Locker. Short walk to Union Station & minutes car drive to Hwy/Spadina ramp. Layout split bedrooms privite living. Security 24 Hrs & Concierge, Indoor Pool, Sauna, Visitor car parking, Virtual Golf, Billiards, Theater, Lounge, Gym, Party room & Card room. Full floor to ceiling windows. Balcony unobstructive/clear WEST view over look park and Rogers center, with seperate access from living room & bedroom. (id:60365)
1106 - 39 Sherbourne Street
Toronto, Ontario
Step into this bright and stylish 1 plus den suite at King Plus Condos, offering 665 square feet inside plus a large private balcony. The open layout features a sleek modern kitchen with built in appliances, a flexible den perfect for a home office, and west facing views that fill the space with natural light and beautiful sunsets. Rare downtown convenience with parking and an oversized storage locker attached directly to the parking spot. Enjoy unbeatable access to transit at your doorstep, and walk to St. Lawrence Market, the Distillery District, shops, dining and everyday essentials. With easy highway access and a boutique building feel, suite 1106 delivers comfort, convenience and urban living in one impressive package. (id:60365)
2812 - 55 Mercer Street
Toronto, Ontario
Furnished 1 Bedroom +Den Unit in Toronto's Entertainment District! Indulge in luxury living with a captivating layout and south exposure. Where you are steps away from the Rogers Centre, CN Tower, Union Station and surrounded by the city's premier entertainment and dining establishments. This functional 657-square-foot unit acts as a 2 BED! With expansive 9-ft ceilings, an open-concept kitchen adorned with built-in appliances and quartz countertops and two full washrooms. The separate den, enclosed by sliding doors, presents a versatile space that can serve as a second bedroom or a home office. Elevate your lifestyle further with access to 'The Mercer Club,' a hub of modern fitness, co-working spaces & entertainment options. The fitness centre includes Peloton pods, cardio, cross-training zones, along with a yoga studio, sauna, basketball court & outdoor fitness centre. 100 Transit Score, 98 Walk Score & 90 Bike Score! (id:60365)
328 - 1720 Bayview Avenue
Toronto, Ontario
Never Lived Before Leaside Common Condos! Discover A New Standard Of Urban Sophistication In One Of Toronto's Most Coveted Neighborhoods. Ideally Located Just Moments From The New Leaside LRT Station At Bayview And Eglinton, This Impeccably Designed Condominium Connects You To Premier Restaurants, Boutiques, Lush Parks, And Prestigious Schools. You Don't Want to Miss Out! (id:60365)
204 - 33 University Avenue
Toronto, Ontario
This stunning, fully furnished 2 bedroom condo is located in the heart of Toronto in the prestigious Empire Plaza. Perfect for professionals, couples, or anyone seeking style and convenience, this condo offers elevated city living at its finest. Situated in the vibrant Financial District, this property boasts a prime location just steps from Union Station, making commuting a breeze. You're also close to grocery stores, subway access, and top-rated hospitals, with the added convenience of being connected to underground Toronto for effortless city exploration. Additionally, Goodlife Fitness is right next door, and you'll be surrounded by over 100 restaurants and world-class dining options. Enjoy hassle-free living with all utilities covered, including Water, Hydro, Heat and Internet. The condo is fully furnished, a completely turn-key opportunity! All you need to bring is your suitcase! With its modern amenities and ideal work-life balance, this condo is perfect for those who want to experience the best of Toronto's urban lifestyle. Walking distance to Union Station, St Andrew Station, close to Financial and Entertainment Districts, Rogers Centre, Scotia Bank Arena and CN tower via the entrance to the path across the road. Pets are allowed with restrictions. Dont miss out on this fantastic opportunity to live in one of Toronto's most desirable neighborhoods. Please note that short-term lease options are priced differently, so the rent may be higher than long-term rates. $500 Security Deposit required (id:60365)
3904 - 318 Richmond Street
Toronto, Ontario
Exquisite Picasso On Richmond St. The Epitome Of Luxurious 906 Sq Ft Living In The Heart Of The Entertainment District*Absolutely Stunning Condominium Suite With Spent Thousand of Dollars In Builder's Upgrades*Gorgeous Bathrooms*Upgraded Kitchen Cabinets With Quartz Counter Top, Back-Splash & State Of Art Built-In Appliances*Extremely Bright & Spacious Rooms*Custom Roller Shade Blinds Thru-Out*Large Balcony With Stunning Unobstructed Sunset Views of The City of Toronto & Partial Lake View*Private Premium Underground Parking Spot* *Outstanding Facilities Include: Games Room, Guest Suites, Gym, Yoga Room, Party/Meeting Room, Sauna, Hot Tub, Outdoor Lounge Area, Outdoor BBQ Area with cabana seating & patio tables, jacuzzi-style hot tub and chaise loungers. Enjoy All Downtown Has To Offer Within Walking Distance To Fabulous Theatre, Restaurants, Shops, Transportation, Parks & So Much More! Don't Miss Out On This Wonderful Opportunity To Own A Premium Condominium Suite Where You Can Live, Work & Play! Close To OCAD + Ryerson University, No Frills and City Market, Goodlife & Barry Fitness and 8 Minute walk to Subway and Eaton Centre. The building has 24-hour security and concierge. (id:60365)
61 Corning Road
Toronto, Ontario
Rare opportunity to own a fully upgraded home in one of North Yorks most desirable and family-friendly communities Don Valley Village! This charming 3-bedroom, 2-bath detached home sits on a 50 x 129 ft lot with a private, extra-large fenced backyard and a beautiful wood deck perfect for entertaining, gardening, and family gatherings!Completely renovated from top to bottom! Featuring hardwood flooring throughout, oak stairs with steel pickets, energy-efficient insulation throughout the entire house, and newer windows and doors. The open-concept living and dining area is filled with natural light from large windows and showcases smooth ceilings throughout.The modern gourmet kitchen offers quartz countertops, custom cabinetry, stainless-steel appliances, and a convenient walk-out to the backyard deck ideal for indoor-outdoor living. Both bathrooms are fully upgraded with designer tiles, elegant vanities, and modern fixtures.The bright finished basement features a large above-grade window, providing plenty of natural light and a spacious feel perfect for a recreation room, gym, or home office complete with a full bathroom. Additional features include custom California shutters, two storage sheds (one newly built), and an underground sprinkler system for easy lawn maintenance.Prime location walking distance to TTC subway, minutes to Fairview Mall, Two Go train station, parks, top-rated schools, and Hwy 401 & 404. Move-in ready, energy-efficient, and beautifully designed, this home offers the perfect balance of comfort, style, and convenience! (id:60365)
Ph 621 - 899 College Street W
Toronto, Ontario
A RARE WEST-END RESIDENCE OF LUXURY, LIGHT, AND TIMELESS DESIGN. Welcome to The Carvalo on College, where refined design meets vibrant city living. This rare three-bedroom, two-storey loft captures the essence of Torontos west-end lifestyle modern, connected, and effortlessly cool. Inside, natural light pours through south-facing floor-to-ceiling windows, framing skyline and lake views that stretch from Trinity Bellwoods to the CN Tower. The main floor flows seamlessly from a chefs kitchen with custom black cabinetry and waterfall island, to an airy living space that opens to two private terraces ideal for morning coffee or sunset cocktails. Upstairs, the primary suite features its own terrace and a tranquil, spa-inspired ensuite, while two additional bedrooms offer flexibility for family, guests, or a home office. Every detail has been thoughtfully curated to balance style and comfort in this one-of-a-kind urban retreat. Set in the heart of College West, steps to Ossington's dining scene, Little Italy cafés, Trinity Bellwoods Park, and top schools this home is equally suited for families, creatives, or anyone who wants to live where culture meets comfort. (id:60365)
2114 - 10 Abeja Street
Vaughan, Ontario
Enjoy This Brand 2 Bed & 2 Bath Suite With 1 Underground Parking Spot At Abeja Tower 1. This Spacious, Bright Residence Offers A Modern Layout With High-End Finishes Throughout. The Open-Concept Layout Boasts A Modern Kitchen With Built-In Stainless Steel Appliances, Seamlessly Flowing Into The Spacious Living Area, Perfect For Both Relaxing And Entertaining. The Primary Bedroom Features A Generous Walk In Closet With A 3 Piece Ensuite & Separate Tiled Walk In Shower, While The Second Bedroom Is Equally Bright and Versatile. Nice & Vast Windows Throughout The Unit For Ample Amount Of Natural Sunlight. The Washer & Dryer Is Just Arms Length Away From The Bedrooms. Enjoy Your Morning Coffee & Breakfast On The Balcony Which Is 73Sq. Ft. Enjoy The Building Amenities Such As A Theatre Room, An Open Patio With BBQ Facilities, Dog Wash Station, Gym, Yoga Room, Cold Plunge, Sauna, Work Hub. Located In A Highly Desired Area In The Heart Of Vaughan At Jane And Rutherford, You're Just Minutes From Vaughan Mills, Vaughan Transit Station, Canadas Wonderland, A Wide Range Of Dining Spots, And Much More. Don't Miss Out On This Fantastic Opportunity! Perfectly Situated, The Location Offers Unparalleled Convenience With Access To Highway 400, Cortellucci Hospital and Just Steps To Vaughan Mills. Experience The Perfect Combination Of Luxury Living And Convenience At Abeja Tower 1! (id:60365)

