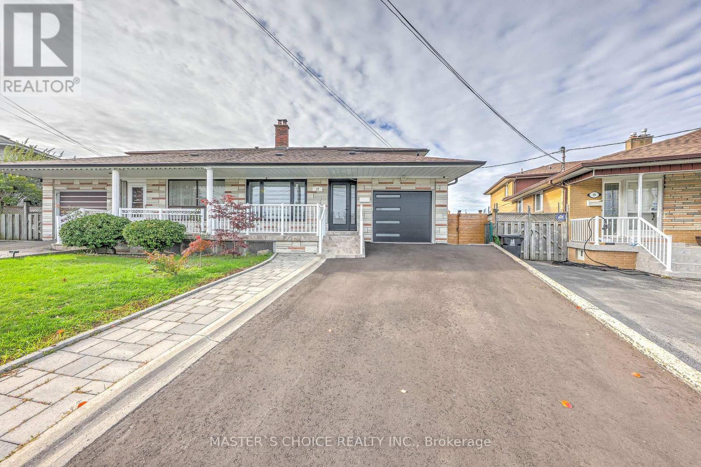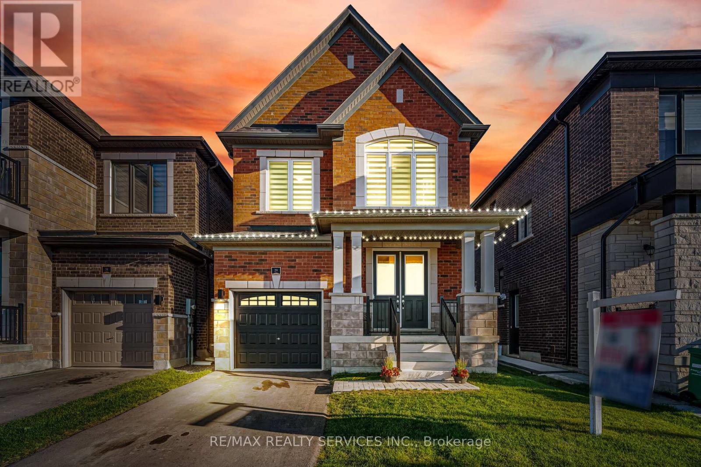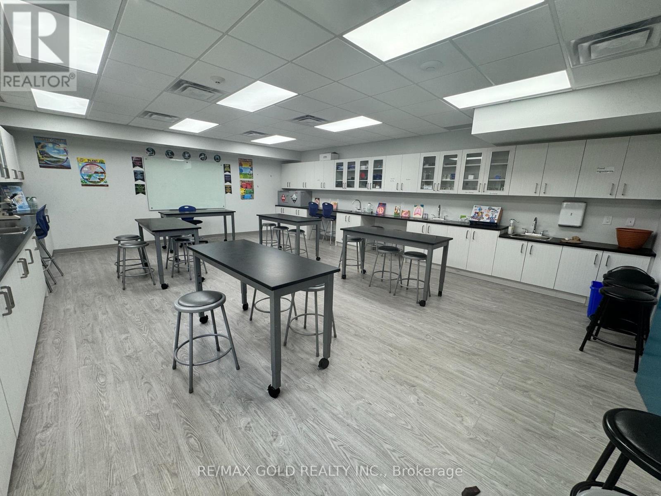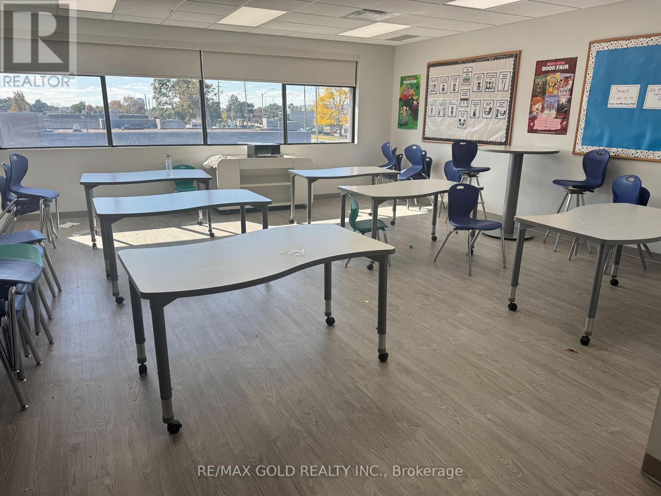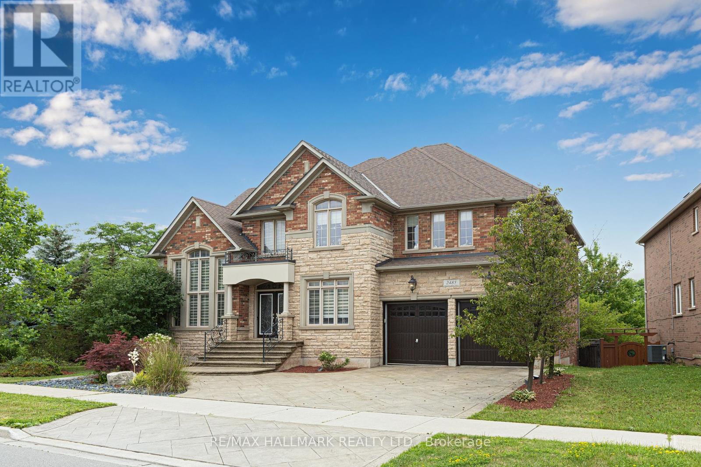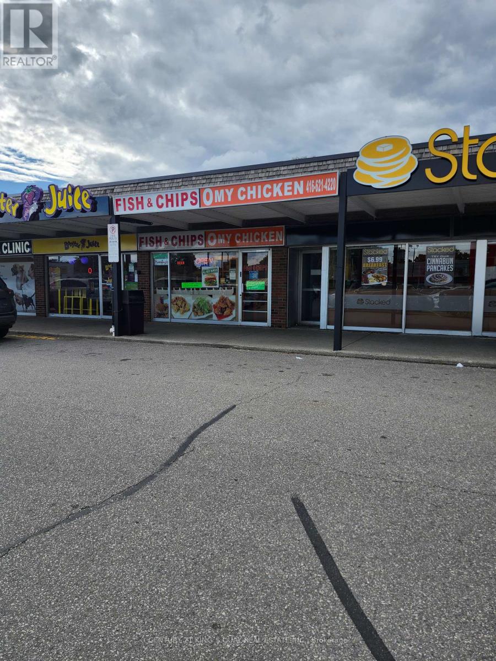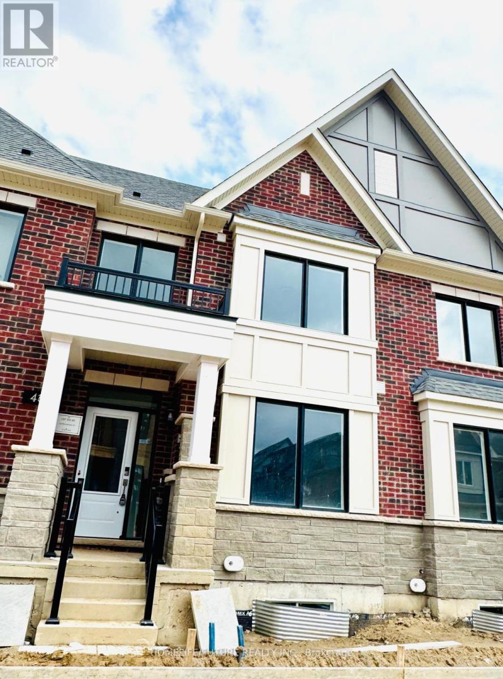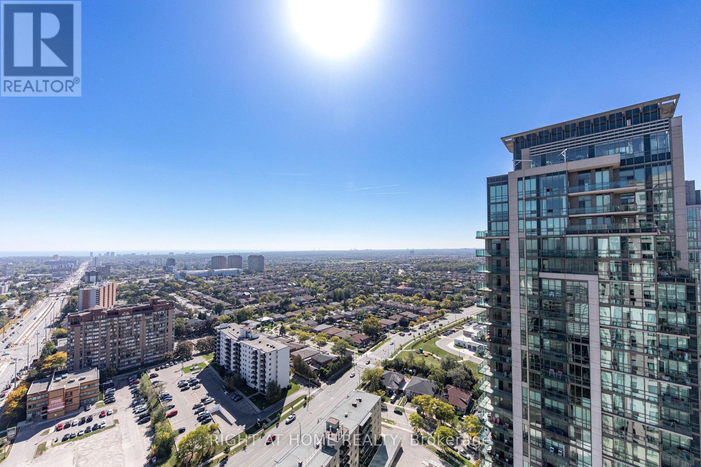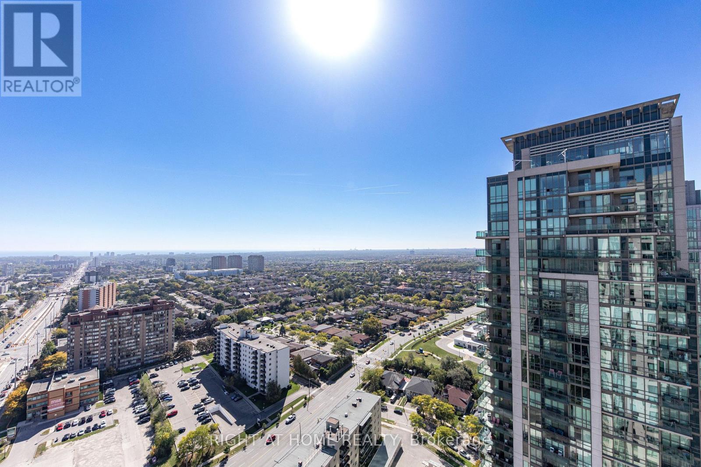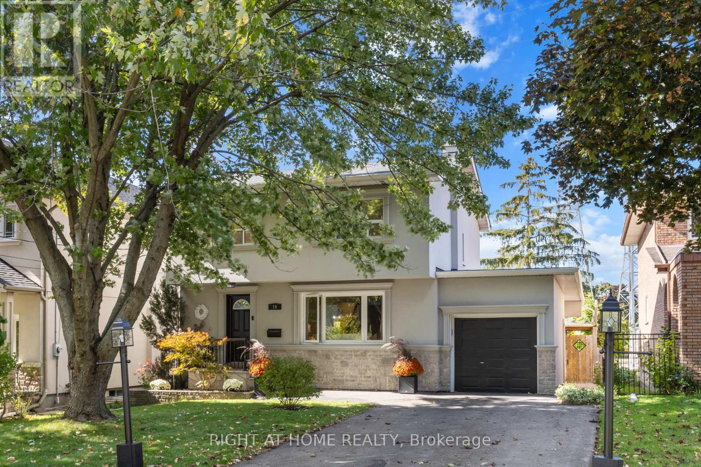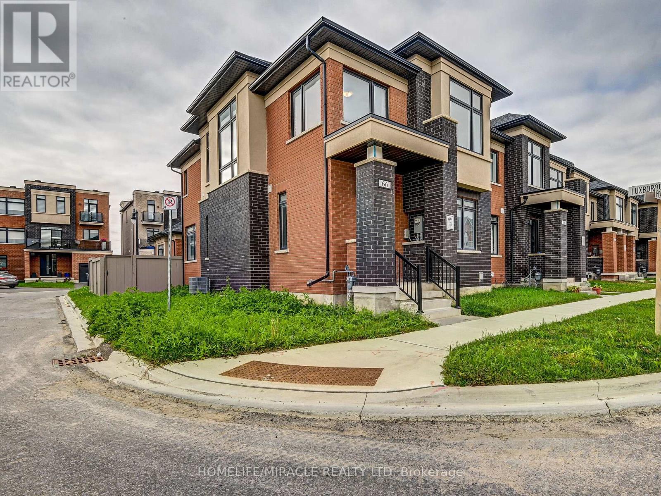3159 William Rose Way
Oakville, Ontario
Welcome to sought-after Joshua Meadows, one of North Oakvilles newest communities, where elegant suburban living blends seamlessly with the serenity of nearby parks & nature trails. Enjoy walkable access to school, green spaces, & the vibrant Uptown Core, with big box stores, dining, & essential services, plus quick connections to the 407 & 403 for effortless commuting. This luxurious 4-bedroom, 3.5- bath home sits on a premium pie-shaped lot with 65 feet across the back, offering upscale curb appeal with a stone & stucco facade, Palladian windows, rich architectural details, & an extended stone patio next to the double driveway. The sun-filled, fully fenced backyard features a professionally installed stone patio & expansive green space perfect for outdoor living & entertaining. Inside, 10-foot & 9-foot, tray & coffered ceilings, walnut-stained maple hardwood floors, custom crown & wall mouldings, built-in speakers, upgraded light fixtures, & abundant natural light create an elegant ambiance. The formal living & dining rooms are ideal for hosting, and the chef-inspired kitchen boasts premium cabinetry, granite counters, slab backsplash, stainless steel appliances, a large centre island with breakfast bar, & a bright breakfast area with patio access. A family room with a coffered (waffle) ceiling & a gas fireplace, a private main-floor library, chic powder room, & mudroom with access to the attached double garage, enhance style & functionality. Upstairs, the primary suite offers 2 walk-in closets & a spa-like 5-piece ensuite with a freestanding soaker tub & glass shower. Three additional bedrooms2 with partial cathedral ceilings include a private ensuite for one & a shared 4-piece bath for the other two, all designed for ultimate comfort & style.8.5' bsmt ceiling. (id:60365)
17 Slater Court
Toronto, Ontario
Welcome to this charming and meticulously maintained 4+1 bedroom semi-detached home, ideally situated on an expansive premium pie-shaped lot at the end of a quiet, family-friendly court-offering privacy and no through traffic. This property features a detached garage and an oversized driveway, providing ample parking space. A main-floor bedroom adds versatility and convenience, especially for multigenerational families or those with elderly members. The home has seen numerous recent upgrades to enhance comfort, energy efficiency, and overall value: Roof (2018): Fully replaced with new shingles and plywood, ensuring structural integrity and long-term durability. HVAC System (2022): New high-efficiency furnace and air conditioning unit installed, delivering improved climate control throughout the year. Windows & Doors (2025): All windows, interior and closet doors, and the front door have been upgraded to modern, energy-efficient models. A new garage door was also added, enhancing curb appeal and functionality. Flooring: Hardwood and ceramic flooring have been recently replaced, creating a fresh, contemporary interior with easy maintenance and lasting appeal. Driveway: Completely redone, offering a clean, smooth surface that enhances the property's exterior presentation. The spacious backyard is a standout feature, boasting a beautifully landscaped garden with mature apple, pear, plum, peach, and cherry trees-perfect for enjoying seasonal harvests in your own private oasis. This is a rare opportunity to own a thoughtfully updated home on a premium lot in a sought-after location. A must-see! (id:60365)
29 Lippa Drive
Caledon, Ontario
//Legal Finished Basement// Beautiful 3-Bedroom Home In A Brand-New Subdivision! Welcome To This Stunning Property Featuring A Legal Basement With Kitchen, Bedroom & Separate Entrance With Exceptional Finishings. The Upgraded Kitchen Offers An Extra-Large Island, Tall Upper Cabinets With Crown Moulding, Under-Cabinet Lighting, Premium Stainless-Steel Appliances, And A Spacious Pantry. The Bright, Open-Concept Living And Dining Area Boasts Upgraded Hardwood Floors, 9-Ft Ceilings, And A Functional Layout With No Wasted Space. The Second Floor Includes Three Generously Sized Bedrooms, A Convenient Laundry Room, And Upgraded Carpeting. The Home Also Features Quality Blinds And Fresh Paint Throughout. Relax On The Front Porch And Enjoy Beautiful Summer Sunsets With Family - The Perfect Spot To Unwind At The End Of The Day. Conveniently Located Just Minutes From Hwy 410, Future Hwy 413, Future Elementary School, And All Amenities. Built By Zancor Homes!! (id:60365)
201 - 3430 Fairview Street
Burlington, Ontario
Room for Rent for Tutoring, Coaching, Meeting, Consulting, Mediation, Meditation, Yoga, Fitness, Therapy, Education, Counselling, Robotics etc., Gross Rent, Very Functional space, Bright & Spacious, Purpose Built and Professionally Finished. It's Part of the Building Leased to Day Care/ Montessori School on the Second Floor. Space available only after & Before the School that Available for Rent from 6:00 pm TO 12:00 AM MON-FRI and All Days SAT, SUN & Holidays. Ample Parking Space, on Fairview Street, Easy Access, Public Transit on Footsteps, Great Exposure, Centrally Located & Close to Residential& Commercial/Industrial Areas, Easily Accessible from All Major Roads & Highways (403, QEW & 407). (id:60365)
206 - 3430 Fairview Street
Burlington, Ontario
Room for Rent for Tutoring, Coaching, Meeting, Consulting, Mediation, Meditation, Yoga, Fitness, Therapy, Education, Counselling, Robotics etc., Gross Rent, Very Functional space, Bright & Spacious, Purpose Built and Professionally Finished. It's Part of the Building Leased to Day Care/ Montessori School on the Second Floor. Space available only after & Before the School that Available for Rent from 6:00 pm TO 12:00 AM MON-FRI and All Days SAT, SUN & Holidays. Ample Parking Space, on Fairview Street, Easy Access, Public Transit on Footsteps, Great Exposure, Centrally Located & Close to Residential& Commercial/Industrial Areas, Easily Accessible from All Major Roads & Highways (403, QEW & 407). (id:60365)
2485 Meadowridge Drive
Oakville, Ontario
The "LARGEST" Lot Size and the only " Model Home" currently Available in Joshua Creek. Rare Ravine Lot , This Executive Custom Home is "FULLY FURNISHED " with Style.With over 6000 sq ft of living space (4,200 sq ft above grade) and a finished walkout basement," BACKDROP PHOTO WALL " at Basement, all included in the sale. Its more than move-in ready its magazine-ready.Perfect for buyers who value style or investors seeking a turnkey luxury property.All furnishings is included except two kids bedrooms.This stunning 4+1 bedroom executive home offers over 6,000 sq. ft. of professionally decorated and furnished, backing onto a tranquil ravine with breathtaking views. From the soaring foyer ceilings to the elegant hardwood floors and custom finishes, every detail is designed to impress. The show-stopping backyard oasis features saltwater pool, lush landscaping, and total privacy perfect for entertaining or relaxing in style. Inside, spacious bedrooms, spa-inspired ensuites, and a beautifully finished basement offers comfort and flexibility for the whole family . All Bdrms Have Ensuite Privileges. Custom Forest Hill Kitchen, Wolf, Viking & Miele Appls, Marble Flrs, Hrdwd Flrs, 3Car Tandem Garage. Patterned Concrete Driveway Irrigation System.A professionally designed feature photo wall is installed in the basement perfect for capturing high-quality pictures during special events, celebrations, or just for fun. Whether you're hosting guests or love content creation, this stunning backdrop brings a unique, stylish touch to the space.Enjoy your own mini studio at home!This is a rare opportunity to own a dream home in Joshua Creek. Just Pack your luggages and move in . (id:60365)
14 - 460 Renforth Drive
Toronto, Ontario
Business located in Very high traffic plaza including Pharmacy, Medical Clinic, Variety Store, Veterinarian, Franchise breakfast restaurant, And Pizza. You can set Ideal family busineess. Money making and easy operation, only 6 days open/week. and holidays closed. You can extend time and days for more revenue. Short hours: 11:00am-8:00pm. Rent $5,200 (TMI and HST In).Lease term : 5+5 Years ( Already signed and Starting March 2026 -Feb 2031 and optional 5 years) All equipment owned. Unit with huge basement. (id:60365)
43 Moosehead Drive
Brampton, Ontario
Brand New 3 Storey Townhome With 4 Bedroom, 5 Bath Freehold Townhome In The Prestigious Arbor West In NorthWest CommunityThoughtfully Designed Layout Features 2 Ensuite Bedrooms, 2 Private Balconies, Open-Concept Living Space, Modern Kitchen With Sleek Countertops, Breakfast Bar &Top Of The Line Brand New Stainless Steel Appliances.The Spacious Primary Bedroom Includes A Private Ensuite And A Large Walk-In Closet.Unbeatable Location Minutes To Hwy 407/401, Near Mount Pleasant GO Station, Parks, Grocery Stores, Banks (id:60365)
3503 - 3504 Hurontario Street
Mississauga, Ontario
Recently Renovated! Stunning, sun-filled corner unit featuring one of the best layouts and views in the building! Enjoy breathtaking southwest exposure with panoramic views of the lake and CN Tower. This spacious 2-bedroom, 2-bathroom suite offers brand new vinyl flooring throughout and has been freshly painted, creating a stylish, modern, and move-in ready space. The open-concept layout with floor-to-ceiling windows fills every room with natural light.Located in a highly sought-after central area, just minutes from major highways, transit, schools, shopping, and all essential amenities. The building offers top-tier security and premium amenities including an indoor pool, fitness centre, party room, and more! Some photos have been virtually staged** (id:60365)
3503 - 3504 Hurontario Street
Mississauga, Ontario
Recently Renovated! Stunning, sun-filled corner unit featuring one of the best layouts and views in the building! Enjoy breathtaking southwest exposure with panoramic views of the lake and CN Tower. This spacious 2-bedroom, 2-bathroom suite offers brand new vinyl flooring throughout and has been freshly painted, creating a stylish, modern, and move-in ready space. The open-concept layout with floor-to-ceiling windows fills every room with natural light.Located in a highly sought-after central area, just minutes from major highways, transit, schools, shopping, and all essential amenities. The building offers top-tier security and premium amenities including an indoor pool, fitness centre, party room, and more! Some photos have been virtually staged** (id:60365)
10 Haliburton Avenue
Toronto, Ontario
Welcome to 10 Haliburton Avenue, Etobicoke - a stunning family home nestled in one of the city's most sought-after neighbourhoods. This beautifully maintained property combines timeless charm with modern elegance, offering the perfect balance of comfort and sophistication.Step inside to find hardwood floors throughout and a bright, inviting layout ideal for family living and entertaining. The gourmet kitchen is a true showstopper, featuring marble countertops, matching marble backsplash, and high-end finishes that will impress even the most discerning home chef. Upstairs, spacious bedrooms provide plenty of room for everyone, while the fully finished lower level offers additional living or recreation space.Outside, discover your own private retreat - a gorgeous in-ground pool surrounded by mature landscaping and nature views. The home backs onto ravine conservation land, with steps leading down to Echo Valley Park and Mimico Creek, offering a rare "country in the city" feeling. Peaceful, private, and surrounded by trees and wildlife, it's a serene escape right in the heart of Etobicoke.Located in a highly desirable pocket, close to excellent schools, parks, shopping, and major highways, this home offers both lifestyle and convenience. (id:60365)
66 Pearman Crescent
Brampton, Ontario
Secure this stunning corner freehold townhome built by Rosehaven before the next interest rate announcement. Offering the space and feel of a semi-detached home with approx 2,100 sq. ft. of above-grade living space. Featuring 3 spacious bedrooms and 2.5 bathrooms, this residence combines style, comfort, and convenience. The open-concept main level boasts soaring 9-ft ceilings, abundant windows for natural light, and elegant hardwood flooring. Highlights include a wood staircase with iron pickets, pot lights throughout (including closets and washrooms), and a chefs kitchen with tons of cabinets and stainless steel appliances. A bonus sunroom (with heated floor) and second-floor laundry add extra functionality and charm. No monthly fees for Hot Water tank. Perfectly located close to top-rated schools, parks, scenic trails, and Mount Pleasant GO Station, this home is ideal for families and commuters alike. A must-see property don't miss your chance to call this exceptional home yours! Side entrance permit is possible but new owners we will need to apply and get approval from City of Brampton (id:60365)


