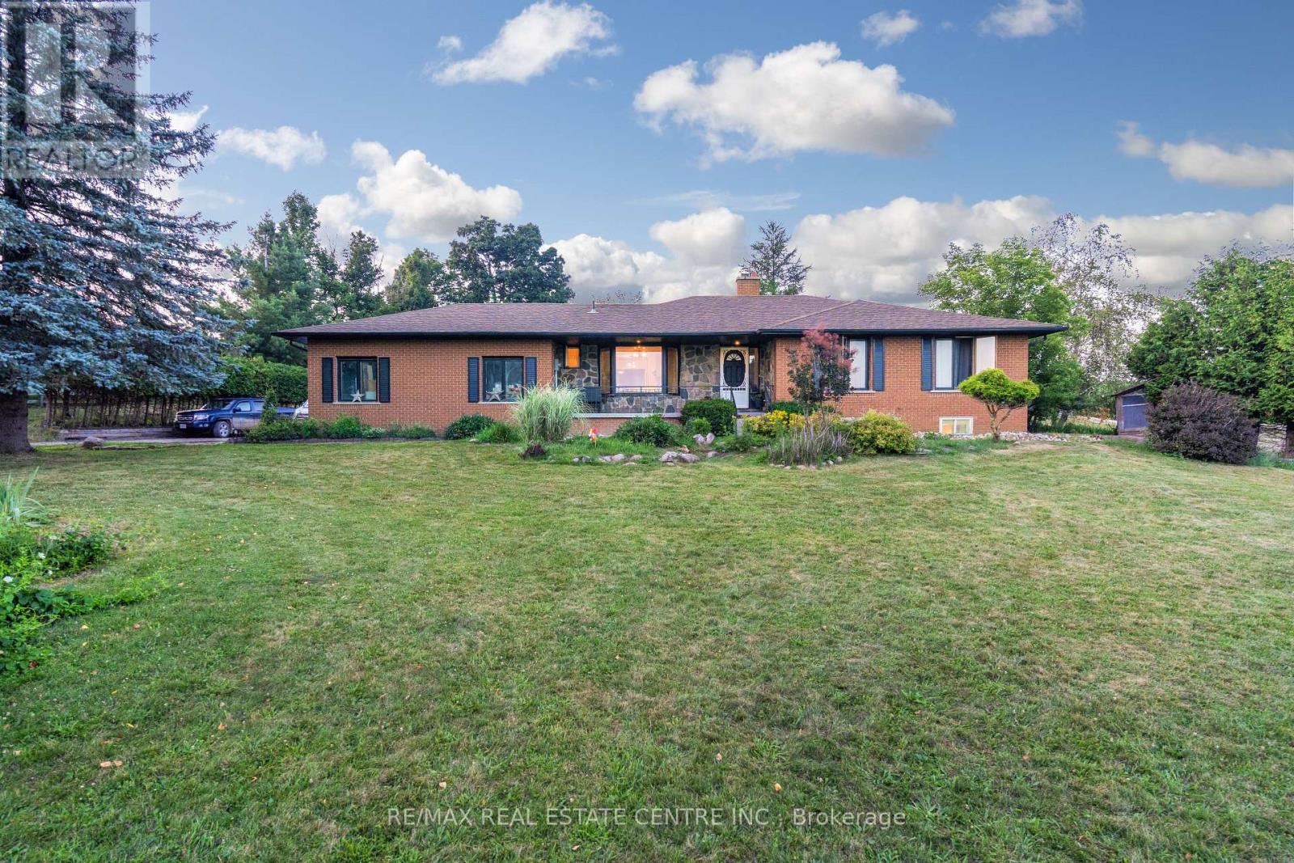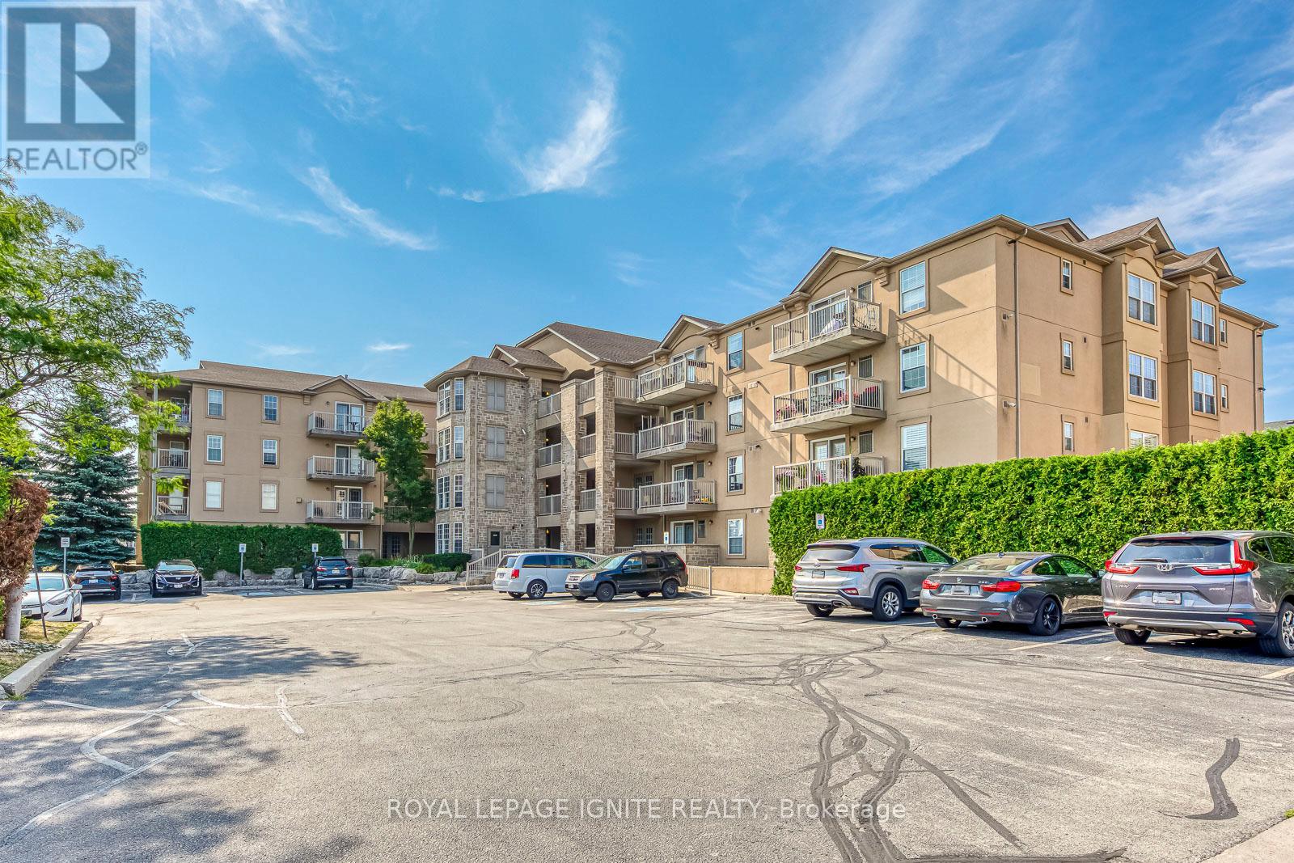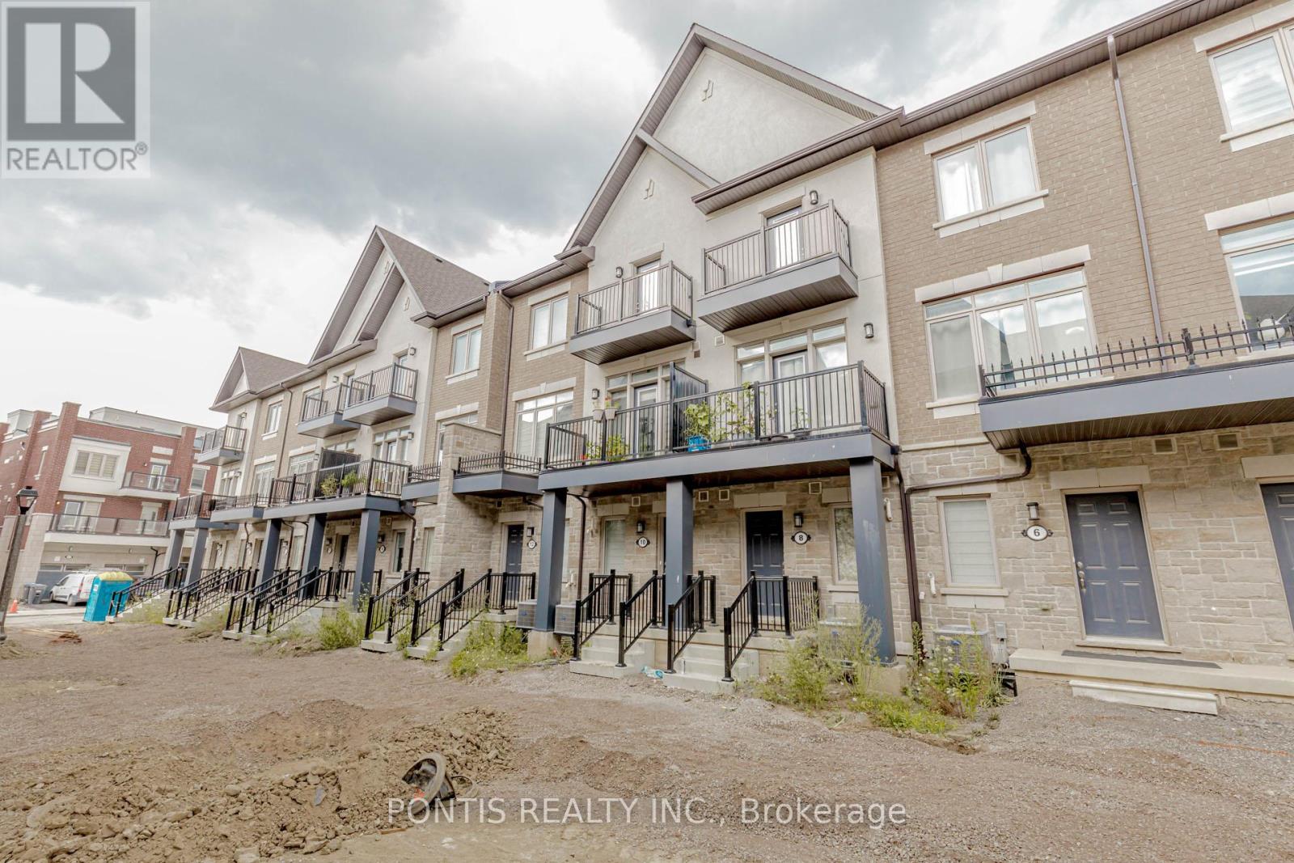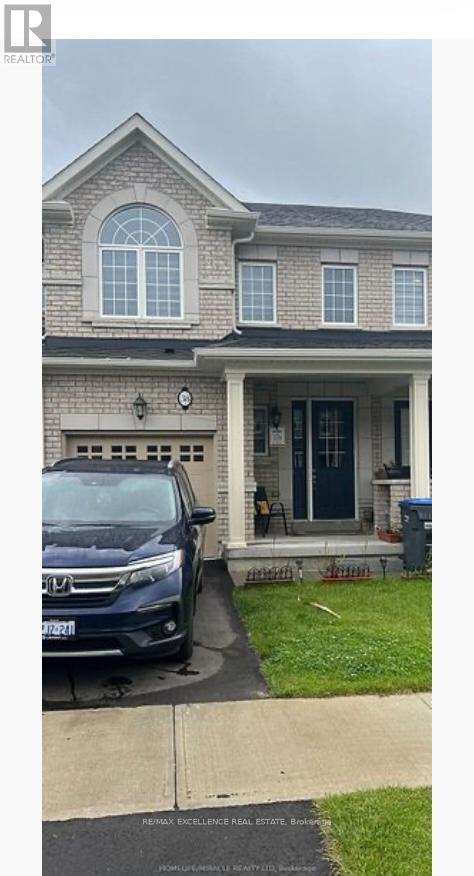1165 Klondike Road
Ottawa, Ontario
This stunning 4+1 bedroom, 3.5 bathroom home in the prestigious Morgan's Grant Kanata neighborhood offers 2700 sqft of luxury living space, combining modern comforts and smart home technology, ideal for both family living and entertaining.Key Features:Grand Entrance: High-ceiling foyer with chandelier sets an elegant tone.Spacious Living Areas: Family room with pot lights and chandelier; formal dining room with large windows, recessed lighting, and chandelier.Flexible Spaces: Main floor den/office, or an additional bedroom if needed.Open Concept Living and Kitchen: Modern kitchen with white cabinetry, crystal door knobs, stainless steel appliances, and a large granite island. Pot lights and chandelier create a stylish ambiance.Master Suite: Large master bedroom with luxurious ensuite featuring a Jacuzzi tub.Additional Bedrooms: Three good-sized upstairs bedrooms, each with ample natural light, plus a well-appointed shared bathroom.Fully Finished Basement: Large recreation room with LED pot lights, 1 bedroom, full bathroom, and storage area, perfect for guests or an in-law suite.Outdoor Living: Deck, covered hot tub area, and storage shed for relaxation and entertaining.Additional Features:Smart Home Technology: App-controlled lighting, thermostat, door lock, and Ring doorbell. CCTV system with 6 outdoor 4K cameras.Entertainment Ready: Basement with built-in projector, Sony home theater system, subwoofer, and speakers.Exterior Enhancements: Motion-sensor lighting, LED pot lights around the house, and a digital address sign.High-Efficiency Upgrades: New furnace (2021) and owned tankless water heater.Impressive Interior: Crystal light fixtures, hardwood floors, and window blinds.Bright and Airy: Large windows fill the home with natural light.Location: Convenient access to Kanatas business district, parks, golf courses, top-rated schools, and only a 25-minute drive to downtown Ottawa.Closing Date: Flexible. (id:60365)
5295 Fifth Line
Erin, Ontario
A beautifully updated 3-bedroom bungalow nestled on a private 4.5-acre lot with an impressive OVER 600 ft frontage! This home offers the perfect blend of modern upgrades and peaceful country living. The main floor features a brand-new kitchen, spacious living area, and three bright bedrooms. The recently updated basement adds incredible value with two additional bedrooms, two full bathrooms, a large rec room, and a convenient walk-out ideal for extended family or future in-law potential. Enjoy the oversized attached 2-car garage and plenty of outdoor space to relax or expand. A rare opportunity just minutes from Erin, Acton Go station, Brampton, Guelph & orangeville. (id:60365)
160 Elizabeth Avenue
Peterborough North, Ontario
Welcome to this beautifully updated and freshly painted legally registered accessory apartment featuring 1 generous bedroom, 1 Den, Huge living room ,kitchen and 1 modern washroom, Nestled in Peterborough's sought-after North crest neighborhood, enjoy easy access to highways, schools, parks, public transit, grocery stores, and more. The home offers complete privacy with a fully fenced yard, shared laundry facilities, and includes one parking space. Tenants are responsible for 40% of utilities (hydro, gas, and water), as well as snow removal and lawn care on his part. This is a pet-restricted, smoke-free property. Available for a 1-year lease move-in ready! (id:60365)
81 Bechtel Drive
Kitchener, Ontario
** Welcome to Your Next Home in Pioneer Park, Kitchener!**Dont miss your chance to own this fantastic home, perfectly situated in the heart of the family-friendly Pioneer Park neighbourhood. Just minutes to Conestoga College, HWY 401, great schools, shopping, scenic trails, and lush parksthis location truly checks all the boxes!Featuring generously sized 3 bedrooms, 3 bathrooms (one on each level), and a bright kitchen, this home is as functional as it is inviting.The finished rec room with a cozy fireplace and walkout to the fenced backyard offers the perfect space for entertaining or relaxing with family. Enjoy outdoor living with a two-tier deckideal for BBQs and summer evenings under the stars.You'll also appreciate the single-car garage plus driveway parking for two more vehicles, and a large fenced yardperfect for kids, pets, or future landscaping dreams.Fully renovated from top to bottom, fresh paint, modern counters, a newer furnace, and more. Bonus: all appliances were bought new! (id:60365)
(Main) - 29 Venn Crescent
Toronto, Ontario
Main floor of a 2 Bedroom 1 Bath detached House, in quiet neighbourhood. Newly renovated and Cozy, perfect for professionals, Family or Student.Very Conveniently located, Minutes away from Eglinton Crosstown LRT, Bus route and Subway, Grocery Store, Restaurants, and Bank. Beautiful Back-yard hilltop view. Electric vehicle charger installed on property. (id:60365)
Bsmt - 190 Brisdale Drive
Brampton, Ontario
Legal Basement Apartment with 2 Bedrooms & Private Laundry available for Lease! Features:2bedrooms, 1 washroom, spacious family area and Separate laundry. Conveniently located near: Easily accessible transit. Variety of plazas, Cassie Campbell Community Centre (quick drive) Natural trails, parks, schools, library, Go Station, and more (quick walk or drive). Tenant to pay 30% of the utilities. (id:60365)
410 - 6 Chartwell Road
Toronto, Ontario
Welcome to Kazmir Condos! Be the first to live in this brand new suite featuring a great functional 2BED 2BATH layout designed for modern living. Located in a boutique mid-rise building, Kazmir Condos offers the perfect blend of style and convenience located in a prime Etobicoke location. Enjoy being just minutes from the QEW, Sherway Gardens, movie theatres, Costco, and a wide variety of shopping, restaurants, and more. Ideal for anyone seeking a vibrant urban lifestyle in a connected location. (id:60365)
211 - 1820 Walkers Line
Burlington, Ontario
Large & Bright Rare "Rothchild" Model 1,242 Sq. Ft. at Woodbridge Condominiums Spacious and sun-filled, this rare "Rothchild" model offers a thoughtfully designed split-bedroom layout for added guest privacy. Enjoy laminate flooring in the living/dining area and bedrooms, with ceramic tiles in the foyer, hallway, kitchen, and baths. The large eat-in kitchen features a French door walk-out to your private southwest-facing balcony perfect for relaxing or entertaining. Both bedrooms are generously sized, with ample storage and double closets. Conveniently located near major highways, shopping, schools, and the community recreation centre. Residents have access to an onsite fitness room and a clubhouse available for private events. (id:60365)
2525 Eighth Line
Oakville, Ontario
A rare blend of bungalow and two-storey design in the prestigious Joshua Creek community. This distinctive detached home offers four spacious bedrooms, including a generous primary suite with a five-piece ensuite on the main floor and a second bedroom on the main level for added convenience. Soaring 9-foot ceilings, large picture windows, and open-to-above vaulted ceilings fill the home with natural light and create a bright, airy atmosphere ideal for both relaxed living and entertaining. The open-concept chefs kitchen features custom cabinetry with stained-glass accents, granite countertops, and a seamless connection to the great room. A formal dining room, ground-floor study, and spacious foyer further enhance the homes elegant layout. Upstairs, an open loft area leads to two additional large bedrooms, while the unspoiled open plan basement offers endless potential. Additional features include a double detached garage and a private yard. Situated within walking distance to Joshua Creek Public School and in the sought-after Iroquois Ridge High School district, this home is close to major highways, shopping centers, grocery stores, places of worship, and schools. (id:60365)
611 - 2489 Taunton Road
Oakville, Ontario
Finally a 2bed/2bath Corner unit in Oak and Co buildings, known for the unbeatable walk-to-everything location, which brings me to the top 7 reasons to buy 611: 1. Once you go corner unit, you never go back! The corner unit ensures adequate light year-round and is essential for every condo, but buildings only have so many corners to go around! 2. Genuine 2 bed, 2 bath suite with proper windows and closets for each bedroom located on opposites sides of the suite for maximum privacy. 3. Open concept/pragmatic layout includes a living room and dining area, and surprising amount of hallway closet storage. 4. This barely 3 year old condo is 100% move-in-ready with modern paint tones, flooring, baseboards, doors and hardware. Featuring the trendy white kitchen with matching backsplash, quartz counters, island, and built-in s/s appliances. 5. Underground parking means security from theft, and no shovelling snow in the winter. The accompanying owned locker is a great size too! 6. Amazing amenities: Top floor gym with multiple treadmills and ellipticals with a skyline views, plus multiple benches with free-weight rack, pulley systems, rowing machine etc, outdoor-terrace pool with lounge area, sauna, outdoor BBQ terrace, games room, kids play room, Chefs Table & Wine Tasting area, Pilates Room, Theatre, Karaoke Room, Party room, and EV chargers. 7. Near-everything location! Steps from the Superstore, Walmart, Dollarama, Beer Store, lots of restaurants, and Uptown Core Bus Terminal. Also a short drive to the Multi-Billion dollar Oakville Hospital, GO Train station, 403 and QEW. Book your showing today as these corner units are hard to find! (id:60365)
6 Joseph Halbert Place
Caledon, Ontario
Beautiful and Spacious New 3-Storey Townhome Featuring 3 Bedrooms, 3 Bathrooms, and a Bright Open-concept layout. The second floor offers a large kitchen with plenty of counter space and a walkout to a generous balcony, perfect for enjoying your morning coffee, while the primary bedroom boasts its own charming Juliet balcony and large walk in closet and 3 piece ensuite bath. Hardwood floors on the main level, broadloom upstairs, and modern finishes throughout create a warm and inviting feel. Located in the heart of it all, this home is just steps to parks, schools, cafes, fast food, grocery stores, and daycares, with quick access to Highway 410 for easy commuting. No need to worry about lawn care or exterior maintenance! Make This Your New Home Today! (id:60365)
38 Benhurst Crescent
Brampton, Ontario
Bright & Spacious 3 Bedroom & 3 Washroom Townhouse Available in desired community of Brampton. Nice Kitchen with Breakfast area. Walk out to yard, Fireplace in Family room, Open Concept Layout. Master B/R W/I in 5 pc Ensuite, All Bedrooms Good size, Close to , MT Pleasant Go station, Tenant pays Rent + 100% of all the utilities(Heat, Hydro, Water) + Tenant Insurance (id:60365)













