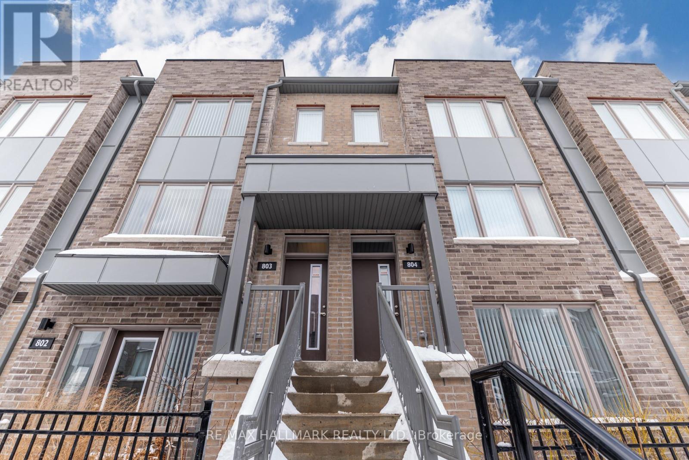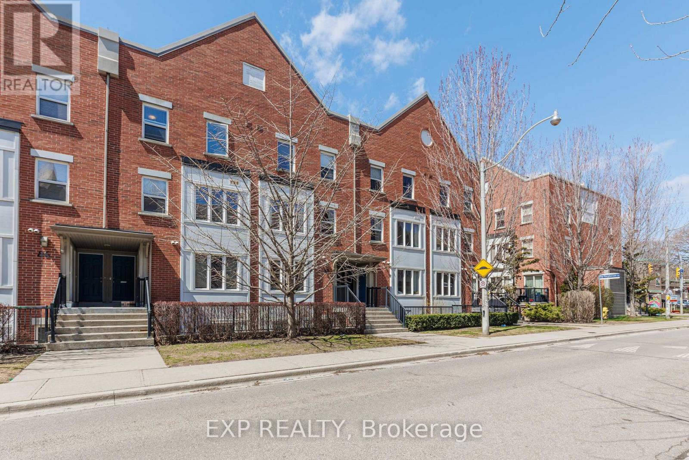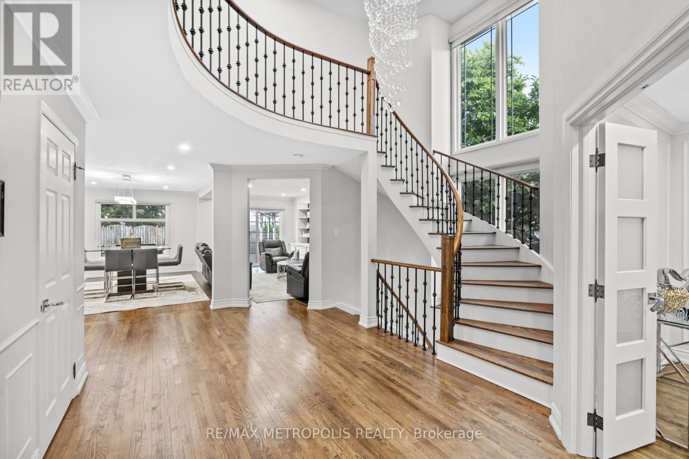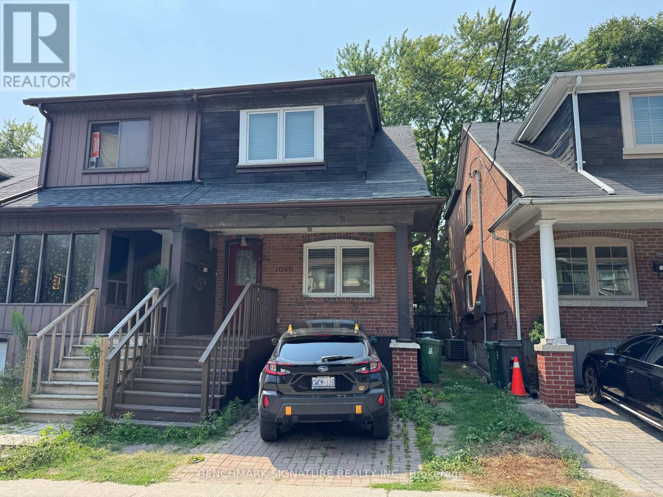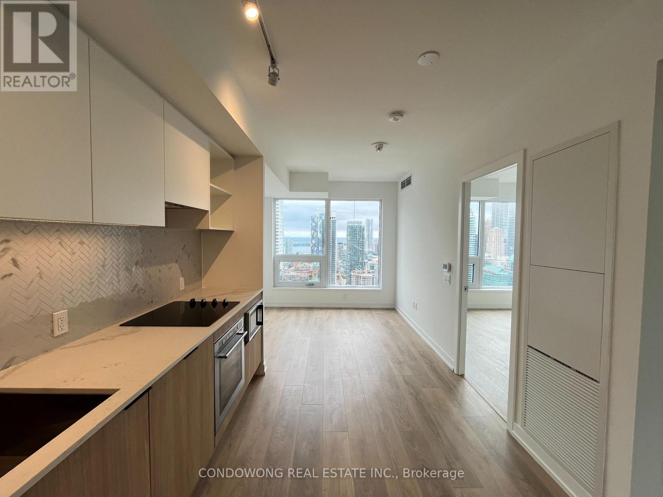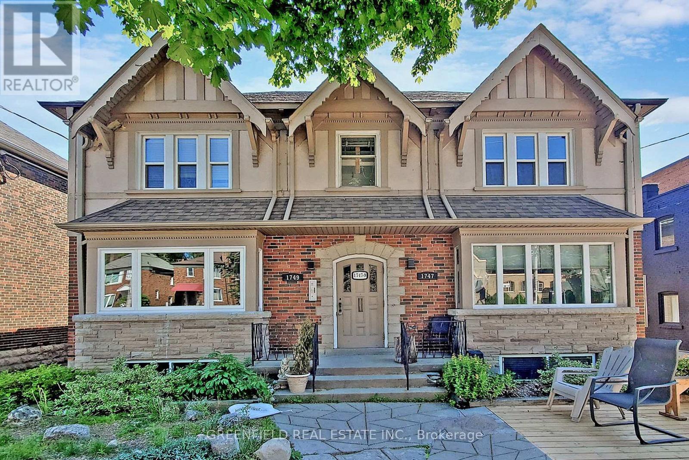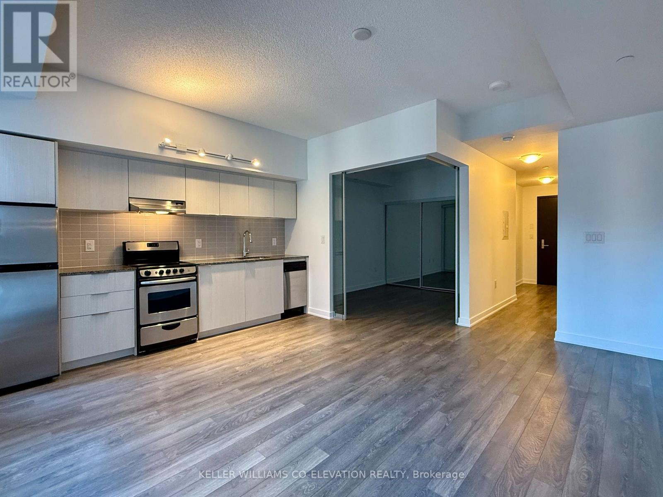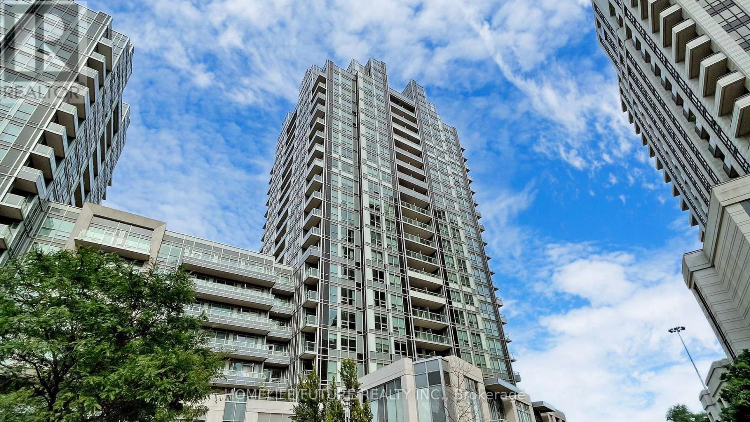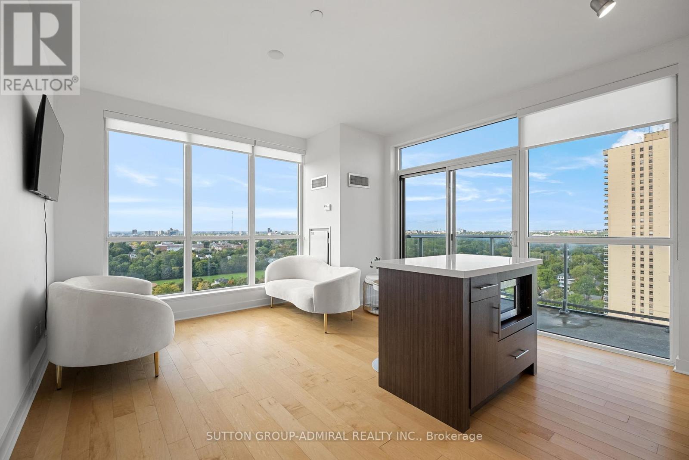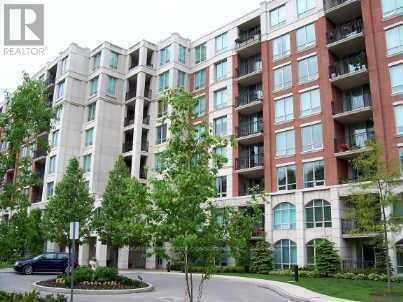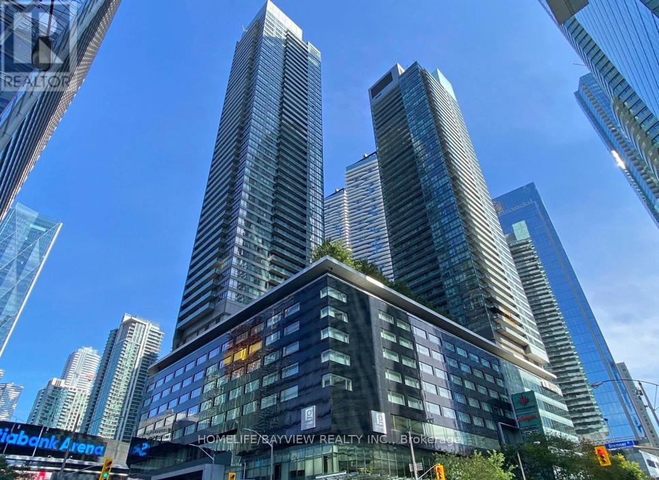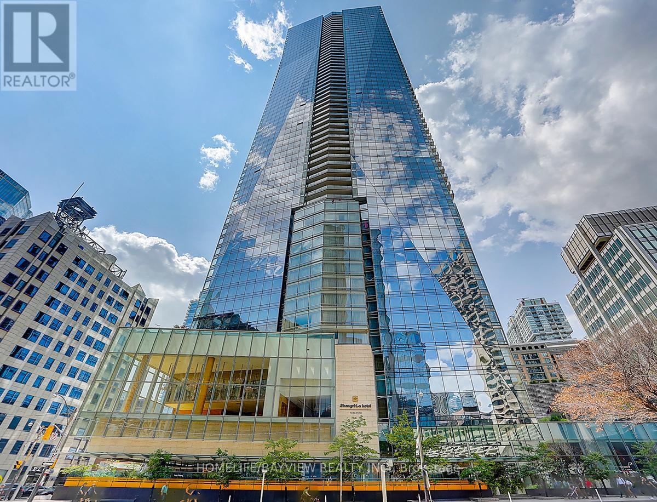803 - 1525 Kingston Road
Pickering, Ontario
Step inside this stunning, nearly new townhome in the heart of Pickering! Just Two years old and thoughtfully designed with over 1,300 sq. ft. of beautifully flowing space, this home is ready for you to move in and enjoy. Picture yourself starting your mornings in the bright, open-concept living area coffee in hand, sunlight streaming through the windows. The kitchen, perfectly positioned for entertaining, keeps you connected to the conversation as friends and family gather. With two spacious bedrooms and three bathrooms, there's plenty of room to unwind and recharge. Love the ease of daily life with direct garage access to your unit no more scraping snow off your car in winter! Step outside and enjoy the private residents-only playground, perfect for little ones or an afternoon of fresh air. When adventure calls, explore the many nearby parks and trails, or take a quick trip to Pickering Town Centre for shopping and dining. Commuting? The Pickering GO Station is just minutes away, making travel to the city effortless. (id:60365)
5 - 88 Munro Street
Toronto, Ontario
OFFERS ANYTIME!! Welcome to 88 Munro Street. A stunning stacked townhouse nestled in the heart of prime Riverdale. With 2 spacious bedrooms and 2 bathrooms, this home blends style, functionality, and comfort seamlessly. Step inside and be greeted by an abundance of natural light streaming through oversized east-facing windows, illuminating the open-concept living and dining area. The sleek, modern kitchen is equipped with stainless steel appliances, ample counter space, and a stylish breakfast bar--perfect for morning coffee, casual meals, or late-night conversations over a glass of wine. Upstairs, the two inviting bedrooms offer flexibility to suit your lifestyle--whether it's a peaceful retreat, a home office, or extra storage. But the real showstopper? The 259 sq. ft. terrace. It's an urban oasis--ideal for summer BBQs, a quiet morning with a book, or evenings under the stars with your favourite playlist. Convenience is key, and this home delivers. Underground parking is included, and the pet-friendly Rivertown community welcomes furry companions. The surrounding laneways are a hidden gem--a safe space for kids to ride bikes, play, and create lasting memories. Living in Riverdale means being just steps from picturesque parks, charming cafes, and the city's best local gems. Plus, commuting is a breeze, with streetcars, major highways, Broadview Subway Station, and the upcoming Ontario Line all within easy reach. This home isn't just a place to live--it's a lifestyle. 88 Munro St. is waiting for you--don't miss your chance to call it home! Property is no longer staged. Photos taken while staged. (id:60365)
914 Sproule Crescent
Oshawa, Ontario
Welcome to this beautifully upgraded 4-bedroom, 4-bathroom home in one of Oshawa's most desirable mature neighbourhoods. Set on an extra deep lot with a fully interlocked backyard, this property offers the perfect blend of space, style, and functionality. Inside, enjoy hardwood flooring throughout the main and upper levels, a chefs kitchen, open-concept layout, and pot lights throughout the interior and exterior. The professionally finished basement adds versatile living space, while the spacious master suite features a luxurious 4-piece ensuite with a private sauna. Recent major upgrades include: new AC, furnace, tankless hot water heater, roof, and two skylights offering peace of mind and energy efficiency. This home truly has it all: style, comfort, and long-term value in a well-established community. (id:60365)
1040 Mount Pleasant Road
Toronto, Ontario
Elegant and inviting, this renovated Sherwood Park semi offers a seamless blend of style, comfort, and functionality. The open-concept main floor is bathed in natural light, featuring rich hardwood floors, a spacious living area, and a gourmet kitchen with granite counters, a large island, and abundant cabinetry, perfect for both everyday living and entertaining. Upstairs, three well-proportioned bedrooms provide restful retreats, complemented by two beautifully updated bathrooms. The finished basement offers additional living space, ideal for a family room, home office, or guest suite. Enjoy the convenience of front pad parking and a private backyard oasis. Ideally located just steps to Yonge Street, transit, green spaces, and situated within the highly regarded Blythwood & North Toronto school districts. (id:60365)
4206 - 82 Dalhousie Street
Toronto, Ontario
This bright and airy one-bedroom apartment, situated in the highly desirable Church/Dundas area of downtown Toronto, embodies the best of urban living. Featuring laminate flooring and floor-to-ceiling windows, this contemporary space is bathed in natural light and offers a practical, open layout. With two full bathrooms, privacy and convenience are assured. The modern kitchen is perfect for any culinary enthusiast. Ideally located near Eaton Centre, the University of Toronto, Toronto Metropolitan University, Dundas Subway Station, and a variety of dining and retail options. (id:60365)
Upper - 1747 Bayview Avenue
Toronto, Ontario
Leaside - Amazing Location! Renovated Large 2 Bedroom With Balcony On Second Floor Of Multiplex. Renovated Washroom W/ Tub. Large Living Room & Spacious Dining Room. New High End Laminate Flooring T/O. Renovated Kitchen! Lots Of Storage Space In Apartment (On Suite Locker). A/C Wall Unit. Right On Bayview. Right Across From TTC Stop. One Bus Stop To Eglinton & Bayview, & One Bus To Subway. (Yonge And Eglinton). Short Walk To Leaside Strip, Groceries. private laundry in basement. 1 car parking garage. (id:60365)
R307 - 31 Phipps Street
Toronto, Ontario
Welcome to The Britt, the epitome of luxury living in Downtown Toronto! Located at 31 PhippsStreet, this opulent rental community offers an exceptional lifestyle to resident's who requirenothing but the best. This 507sf One Bedroom suite features an efficient open concept layoutwith virtually no wasted space, S/S appliances, granite countertops, in-suite laundry, andexcellent closets space. Nestled within one of Toronto's most sought-after neighbourhoods, TheBritt is ideally located just a short walk from some of Yorkville's most popular attractions,including - the stylish and trendy Bloor-Yorkville shopping district, the Royal Ontario Museum,the University of Toronto and countless dining and entertainment options. The only thingbetter than living in a prime location is never having to leave home. Whether you'd like torelax pool-side on the sun deck, melt your cares away in the spa's hot tub or sauna, or have aviewing party with your closest friends in the private theatre, the amenities at The BrittResidences will show you just have great living your best life can be. (id:60365)
1302 - 120 Harrison Garden Boulevard
Toronto, Ontario
Location! Location! Location! Bright And Spacious 1+Den Unit(687 Sqft) In Tridels Sought-After Aristo Building, In The Heart Of North York. Functional Layout With Unobstructed Views. Includes 1 Parking And 1 Locker. Features Modern Finishes With Built-Inappliances: Fridge, Ceramic Cooktop, Wall Oven, Microwave, Dishwasher,And Range Hood. Enjoy 5-Star Amenities: 24-Hr Concierge, Gym, Indoor Pool, Sauna, Games Room & Media Room. Steps To Yonge/Sheppard Subway, Restaurants, Shops, And More! (id:60365)
Ph02 - 58 Orchard View Boulevard
Toronto, Ontario
Soaring views from this stunning corner penthouse in Neon Condos, located in the vibrant Yonge andEglinton neighborhood, at the core of the city. Just a 2-minute walk to the subway, top-ratedrestaurants, shops, and local parks, this unit offers ultimate convenience. The building featuresexceptional amenities, including a fully-equipped gym, party room, rooftop patio, guest suite, yogastudio, and 24-hour concierge service.This bright, light-filled corner unit boasts floor-to-ceilingwindows and an open-concept kitchen and family room, perfect for entertaining or relaxing. Ideal forprofessionals who work from home or in the city, the space is a seamless blend of modern comfort andurban convenience. (id:60365)
503 - 18 William Carson Crescent
Toronto, Ontario
Prestigious Hogs Hollow Community. Convenient Location. Very RARE ALL inclusive condo unit. Spacious 1+1, 743Sf, Den has door and closet, Can Be Used As 2nd Bedroom. Open Concept, 9' ceiling, Hardwood Thru. West exposure with Juliette brings a lot of nature lights. overlooking Greenbelt. Gated community with 24 Hr Concierge, Great Amenities, gym, indoor swimming pool, guest suites, etc. Top School zone :Owen Primary; St.Andrew Junior high, York Mills Collegiate. Quiet neighbourhood. Walking Distance To Subway station and restaurants and easy access to Hwy 401. (id:60365)
4803 - 55 Bremner Boulevard
Toronto, Ontario
Client RemarksMaple Leaf Square 1+Den, 1 Bath with 9 ceilings and large balcony. Open-concept kitchen with island. Direct access to ACC, Union Station, and PATH. Building features Longos, LCBO, TD, hotel, restaurants, and sports bar. Pictures are from similar unit. (id:60365)
5404 - 180 University Avenue
Toronto, Ontario
Luxury 2-Bed + Den at Shangri-La TorontoStunning 54th-floor corner suite with panoramic city views, 10 ceilings, automated sunshades, and premium finishes. Features a chefs kitchen with Miele & Sub-Zero appliances, spacious primary suite with marble ensuite & Poliform walk-in, second bedroom with ensuite, and a large den. Includes private 2-car garage, storage, valet, and access to Shangri-Las world-class amenities: pool, fitness centre, sauna, steam room, and chauffeur service. (id:60365)

