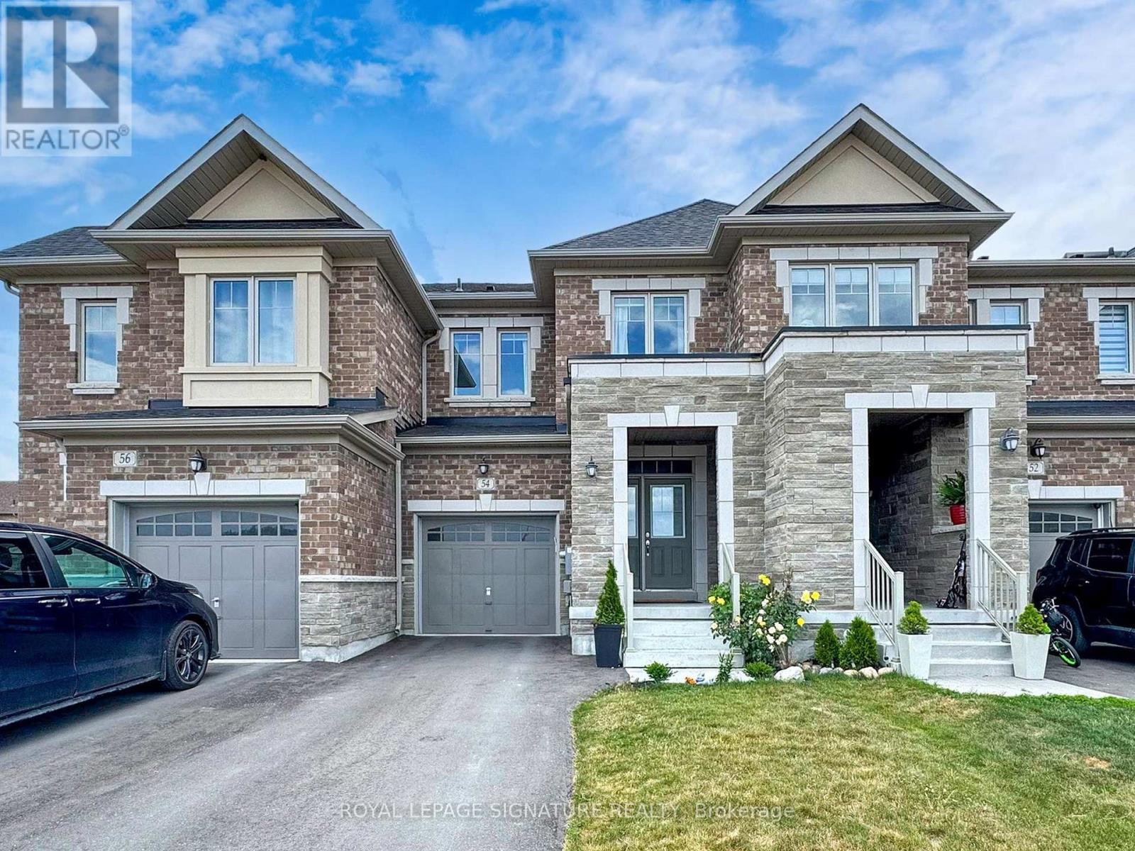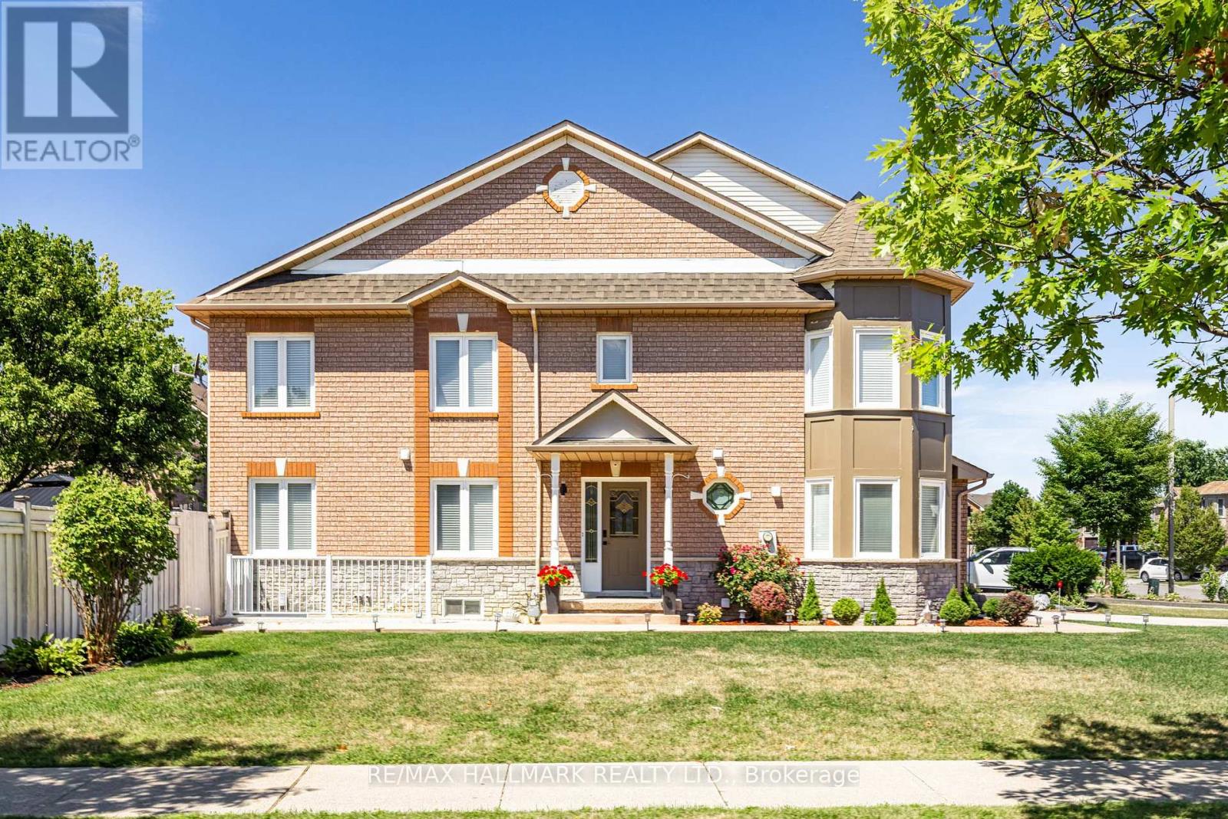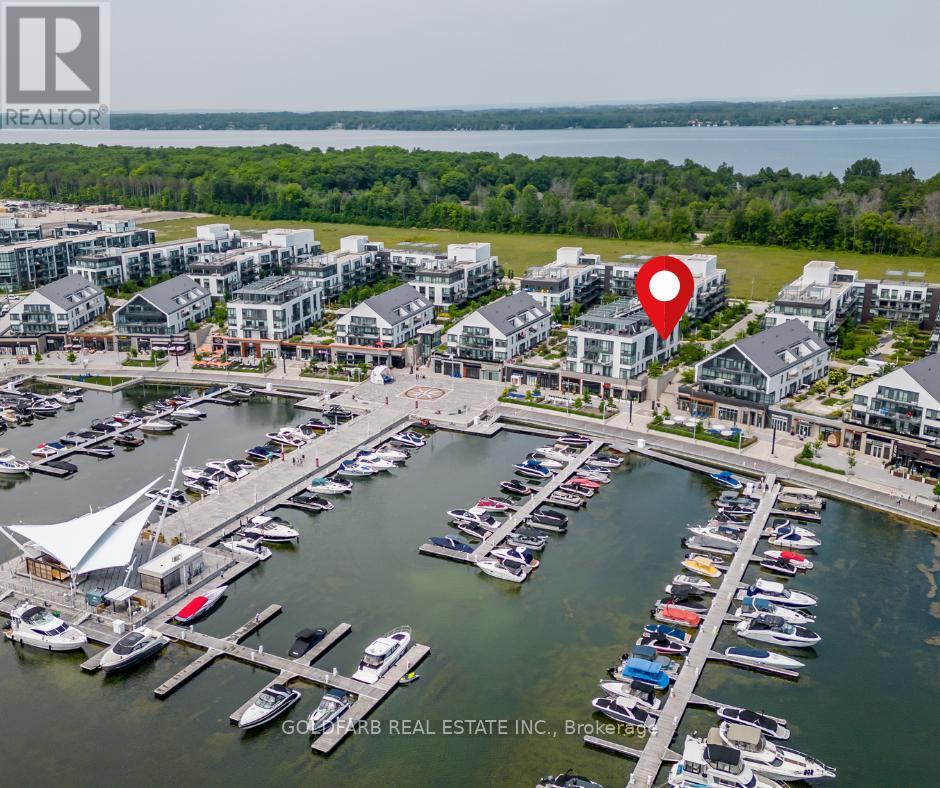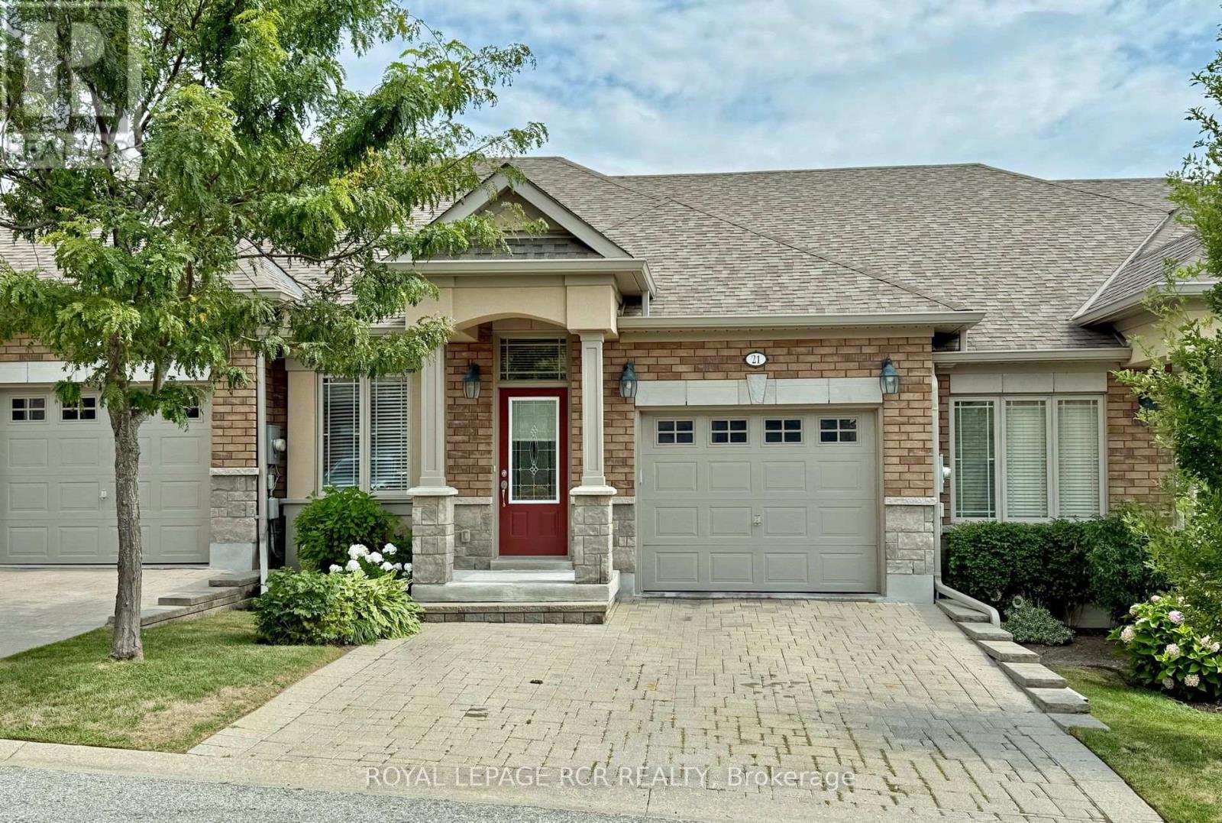54 Tiberini Way
Bradford West Gwillimbury, Ontario
Imagine a home where your front window frames a view of lush parkland, and the sound of family laughter becomes the soundtrack to your life. Welcome to 54 Tiberini Way, a residence where thoughtful design and an idyllic location come together to offer a truly exceptional living experience.Step inside and feel a sense of calm and possibility. The airy, open-concept main floor invites you in, with warm hardwood floors flowing through a space designed for connection. The beautifully appointed kitchen, featuring stainless steel appliances and a generous island, serves as the heart of the home-a place where culinary creativity and cherished family moments can unfold.The thoughtful layout continues upstairs, offering a rare and valuable four-bedroom design. The primary suite provides a tranquil escape, complete with a private ensuite designed for quiet relaxation. Three additional bedrooms offer wonderful flexibility to suit your evolving needs, whether for a growing family, a productive home office, or a welcoming space for guests.Your living space gracefully extends outdoors to a private backyard and deck, offering a peaceful setting for morning coffee or dining under the stars. The home also features a full, unfinished basement-a blank canvas awaiting your personal touch to create the ultimate home gym, media room, or play area.Here, life is simpler and more connected. Located in a sought-after Bradford community, you're just moments from excellent schools, local shops, and convenient commuter routes. This is more than just a house it's the opportunity to build your future in a home that has it all.We invite you to experience the warmth and promise of 54 Tiberini Way. (id:60365)
53 Country Glen Road
Markham, Ontario
Almost 2,200 Square feet!!! Beautiful 2-storey detached home with 4 bedrooms & 2 car garage in Cornell Markham Community. Extra Deep 109 foot lot size. Newly finished basement (with extra bathroom & extra bedroom in the basement). Hardwood flooring on 1st floor & 2nd floor. 9 foot ceilings on main floor. Large open concept kitchen with upgraded quartz counter tops & stainless steel appliances. Large open concept family room. Separate entrance to side of the house. Professionally Landscaped Yard with interlocked backyard & Interlocked Side yard. Very Bright Sun-Filled Home with lots of windows. Steps To Markham Stouffville Hospital & Community Centre & Cornell Bus Terminal (which has connections to GO transit, York region transit, VIVA, Durham region Transit). (id:60365)
33 Golden Fern Street
Markham, Ontario
Welcome to your new dream home with *INVESTMENT POTENTIAL*! This new *2024 built* luxury Cornell Rouge detached beauty by Madison Homes features a *TWO BEDROOM COACH HOUSE* over the garage from the main house and perfect for in-laws, family, or tenants. Enjoy this homes elegant architectural details such as soaring *HIGH CEILINGS* (10 foot on the main floor and coach house, and 9 foot on the 2nd floor), oak engineered *HARDWOOD FLOORING*, smooth ceilings, a stained oak staircase, large contemporary windows, a cozy gas *FIREPLACE*, a spacious *OPEN PLAN* main floor brightened by sparkling pot lights, and *CALIFORNIA SHUTTERS*. Cook up a storm in a luxurious modern kitchen with tall *CUSTOM CABINETRY* designed by AYA Kitchens, gleaming *STAINLESS STEEL APPLIANCES*, and huge, *STONE TOPPED ISLAND* with plenty of counter space. Cozy up in a spacious master bedroom with a *WALK-IN-CLOSET* and modern spa-like *ENSUITE* bathroom. In addition, enjoy the convenience of a *TWO AND HALF CAR GARAGE* with an *EV CHARGER* for your electric vehicle. LED exterior lighting illuminate this homes modern brick exterior. Golden Fern St sits close to numerous parks, Rouge Park Public School, Markham Stouffville Hospital, Cornell Community Centre, Pickering Glen Golf Club, and the natural beauty of Rouge National Urban Park. (id:60365)
442 Britannia Avenue
Bradford West Gwillimbury, Ontario
Welcome to this beautifully maintained 3+1 bedroom, 4-bathroom home in the heart of Bradford, offering exceptional versatility and a great location. The spacious main floor features a bright kitchen with breakfast nook, a cozy gas fireplace in the living area, and walkout access to an upper deck - perfect for entertaining. The fully finished basement is thoughtfully set up as a separate legal apartment with its own entrance from the backyard, complete with a kitchen, 3-piece bath, living space, bedroom, and storage - ideal for extended family or rental income. Enjoy the convenience of two laundry areas (upper floor and basement), central vacuum, and an insulated 2-car garage with built-in cabinetry. The fully fenced backyard includes a newer garden shed with electrical (2022). Recent updates include a new asphalt shingle roof (August 2025), as well as a new hot water tank (2024). A move-in ready home in a sought-after family-friendly neighborhood! (id:60365)
2 Michelle Drive
Vaughan, Ontario
Welcome To Your Dream Home! This Rarely Offered,Sun-Filled Corner Freehold Townhome Offers Over 2,200 Sq. Ft. Of Modern,Well-Designed Living Space.It Sits On A Generous Lot And Showcases Extensive Renovations With Convenient Garage Access To The Home.Flooded With Natural Light From Turret Windows With Custom-Made Window Blinds & A Spacious Foyer With Double Closet.The Home Boasts Smooth Ceilings With Pot Lights,A Double-Sided Gas Fireplace, & An Open-Concept Living And Dining Area With A Modern Custom Kitchen Featuring Quartz Countertops,Backsplash,Pot Drawers,Stainless Steel Appliances,And A Family-Sized Breakfast Area.The Office Can Easily Be Converted Into A Fourth Bedroom.Main Floor Laundry Is Also Included.This Home Is Perfectly Designed For Both Style And Comfort.The Large Primary Bedroom Features Double-Door Entry,A Spa-Inspired Ensuite With A Jetted Soaker Tub, & A Custom Walk-In Closet Organizer.The Finished Basement Includes A Separate Side Entrance,In-Suite Laundry,Second Kitchen, Bedroom, & 3-Piece Bath, Perfect For In-Laws. Outdoors,Enjoy A Brand-New Interlocking Patio With Gazebo,Rebuilt Fencing, And A New Concrete Driveway And Walkway Leading To The Covered Front Porch. Parking For 5 Cars. Efficiency Improvements Feature A High-Efficiency Furnace,Central Air Conditioning,Tankless Water Heater, & Upgraded Attic Insulation.The Large,Pool-Sized Backyard Provides Endless Possibilities For Outdoor Living And Entertaining. Located In A Highly Desirable Neighbourhood,The Home Is Just Steps To Shopping Plazas,Groceries, Banks, & Minutes To Highways 400 & 407, The Vaughan Metropolitan Centre Station,& Vaughan Mills Shopping Centre.INCLUSIONS: Main Floor Stainless Steel Appliances (Fridge, Stove, Built-In Dishwasher, Built-In Microwave), Maytag Washer & Dryer, Central Air Conditioning, Central Vacuum, Lower-Level Kitchen (Stove, Fridge, Washer, Dryer), All Window Coverings, All Light Fixtures, Garage Door Opener/Remote, Built-In Closet Organizer, Gazebo. (id:60365)
720 Highway 48
Brock, Ontario
Spectacular 1 acre property with picturesque pond views, private beach, and your own tiki bar, with hydro! Spacious, and well laid-out 2250 square foot side-split home offers 2 expansive living spaces, 4 bedrooms, a finished basement with shop, large attached 2 car-garage with interior access, and sunroom for enjoying the view. Laminate flooring runs throughout with new (2025) carpet in primary and second bedroom. Lower family room with charming beamed ceilings and stone fireplace offers a walk-out to patio where you can enjoy summer time barbecues. Circular drive offers lots of parking with additional space in 2 car garage for all of your toys! A true rustic retreat with beautiful sunset views, privacy, unmatched backyard entertainment and room to grow for a lifetime. Roof 2025. Central vac. Furnace approx 2018. *Floorplans attached* (id:60365)
42 - 261 Broward Way
Innisfil, Ontario
Live the Friday Harbour lifestyle worry-free! Wake up in your stylish studio retreat, perfectly placed steps from the vibrant retail promenade, world-class amenities, and the sparkling marina. Enjoy a restful night in the Queen bed, refresh in the oversized bathroom, and cook with ease in your fully equipped kitchen. Unwind with two Smart TVs, high-speed internet, and custom cabinetry that keeps everything organized. Sip morning coffee or grill dinner on your private outdoor seating area with electric BBQ. Fully furnished and move-in ready. Just bring your suitcase and start living the resort life. Also available: Premium ground floor 1 bedroom unit with walk-in shower in Sunseeker (facing the Lake Club). The newest condominium in Friday Harbour Resort. (id:60365)
104 Armitage Drive
Newmarket, Ontario
Live, Rent, Profit! Turnkey 3+2 bedroom raised bungalow with endless potential. Main floor features an eat-in kitchen with breakfast bar & new stainless steel appliances, spacious bedrooms, hardwood floors & separate laundry. Fully renovated income-generating basement with private entrance offers 2 bedrooms, full kitchen, rec room, 3-pc bath with glass shower & separate laundry. Enjoy the large private backyard ideal for entertaining, along with parking for 4 vehicles. Move-in ready perfect for families, investors, or multi-gen living! (id:60365)
391 Goodwood Road
Uxbridge, Ontario
10.55 Acres * Fibre Optic Internet * 3+1 bedroom Bungalow with side walk-out finished basement with in-law suite potential, 4 car garage and long private driveway. It is conveniently located in desirable Goodwood in West Uxbridge within minutes to Hwy 407, Go Train, all amenities and the Town of Stouffville. Enjoy the inviting 3 bedroom layout offering a charming beamed living room with stone fireplace and built-in shelving, a kitchen with an abundance of cabinets and breakfast bar, a huge dining room with picture windows and walk-out to yard, 3 bedrooms, 2 baths and a large main floor laundry room. The separate side entrance, walk-out basement features a large bedroom, kitchenette, recreation room, games room, 3pc bath and an office. Car enthusiasts and hobbyists will appreciate the massive drive-through four-car garage, a rare and highly functional feature. This space offers ample room for vehicles, storage, and a workshop, with the convenience of easy access to the back of the property. An amazing highlight of this property is the expansive breathtaking outdoor space. The 10.55 acres boast a mix of dense forest and open land. The private forest trails wind through the trees, leading to a massive, four-acre cleared space at the back of the property. This open area is perfect for a hobby farm, recreational activities, or simply enjoying the open sky. Welcome to the perfect combination of tranquility and convenience! (id:60365)
138 Valleymede Drive
Richmond Hill, Ontario
Great Opportunity In High Demand Bayview/Hwy 7 Neighbourhood. 3500+Sq.Ft Detached Home. 5 Bedroom + 2 In Bsmt. Luxury Renod Kitchen, Recently Renod Baths. Master Suite Has 6Pc Bath + Huge Walkin Closet. Fully Finished Basement. Yard Fully Fenced And Stone Covered. Backs To Community Park. Transit At Your Door To Go Train. (id:60365)
21 Upper Highland
New Tecumseth, Ontario
Lifestyle living in the luxurious area of Briar Hill surrounded by Golf Course, Nottawasaga Inn, Recreation Centre and minutes to Alliston. 1+1 bedroom condo townhouse with open concept living/dining with walkout to deck and gas fireplace. Spacious kitchen with lots of cupboards, granite countertops perfect for the chef in your life, breakfast area overlooking front yard, master bedroom with 4pc ensuite and picture window. Finished basement with large rec room perfect for entertaining, walkout to patio, 2nd bedroom with B/I closet, 3pc bath and laundry room. (id:60365)
39 Rose Branch Drive
Richmond Hill, Ontario
Great Location-Bayview Elgin Mills, Walk To Many Amenities, Eat In Kit W/Ample Cabinets, Ceramic Floor, Pantry, Fin Bsmt W/Ample Storage, Cold Cellar, 2 Pc Washrm, W/O From Dr To A Large Composite Deck W/Wrought Iron Pickets, Gas Furnace, Garage Dr &Opnr, Dble Paved Drvwy, Spacious Deck, Walk To Elgin Mills Shopping, Schls, Parks, Public Transit (id:60365)













