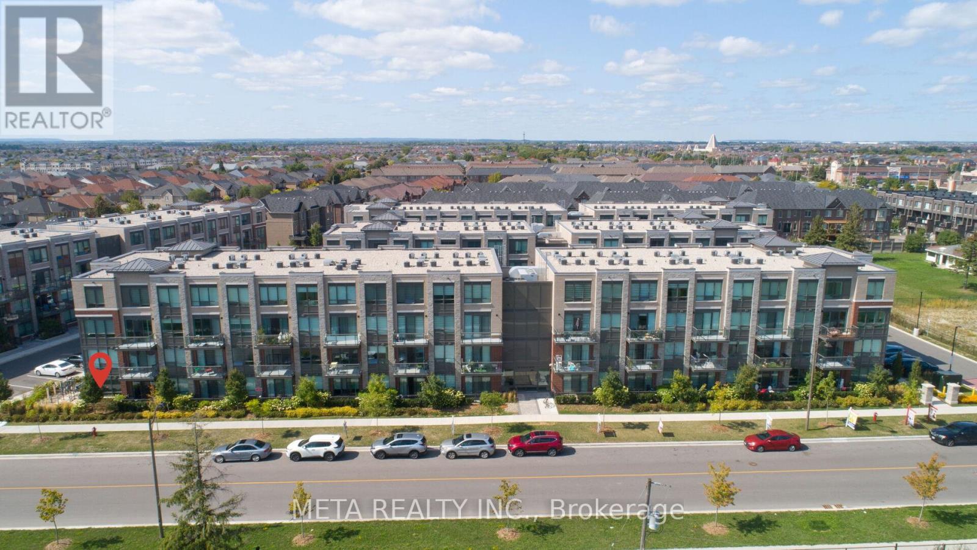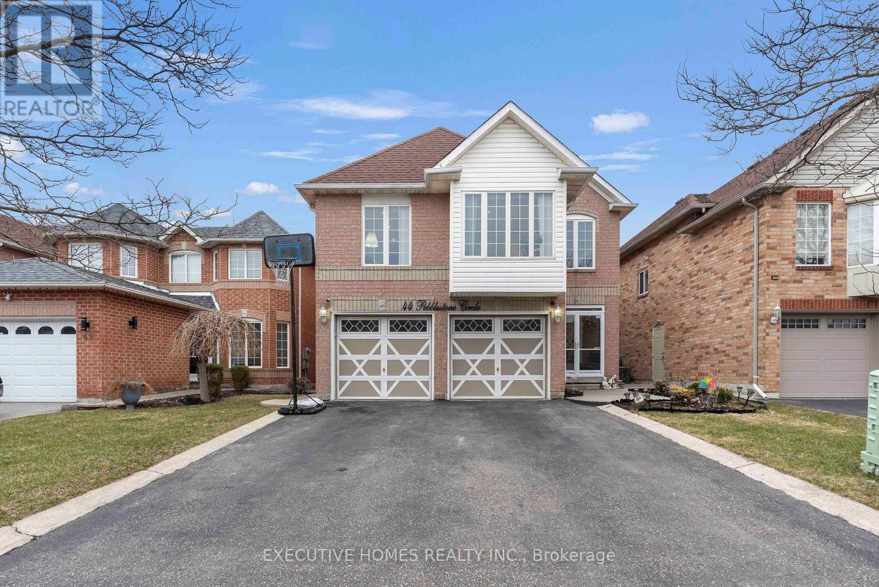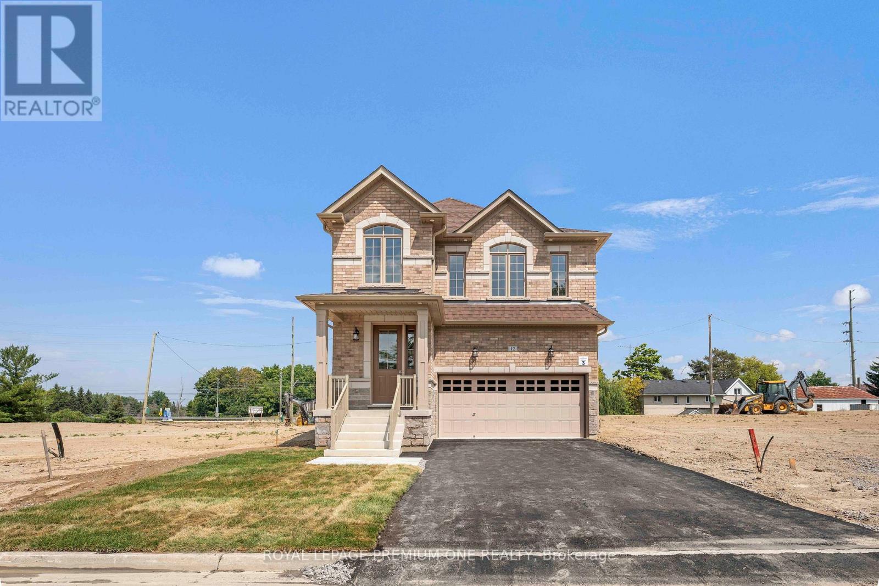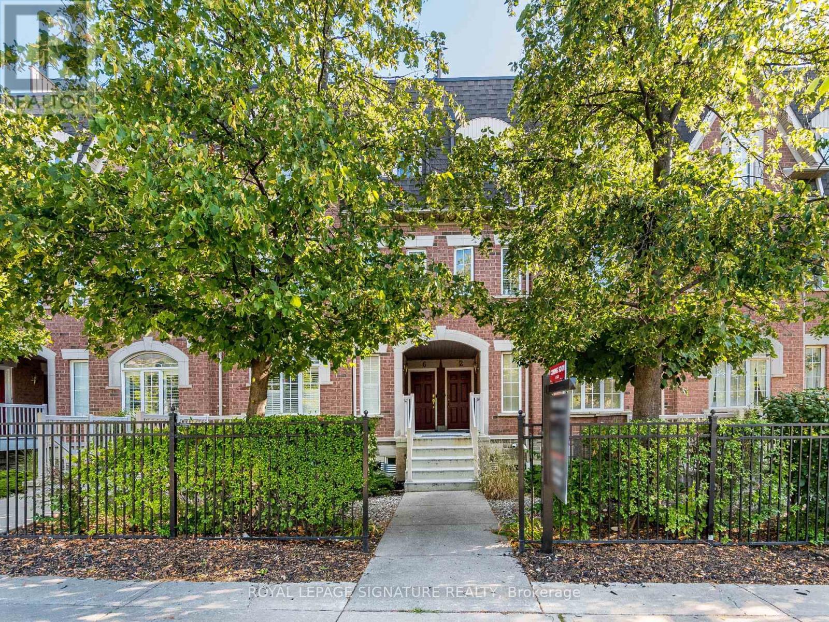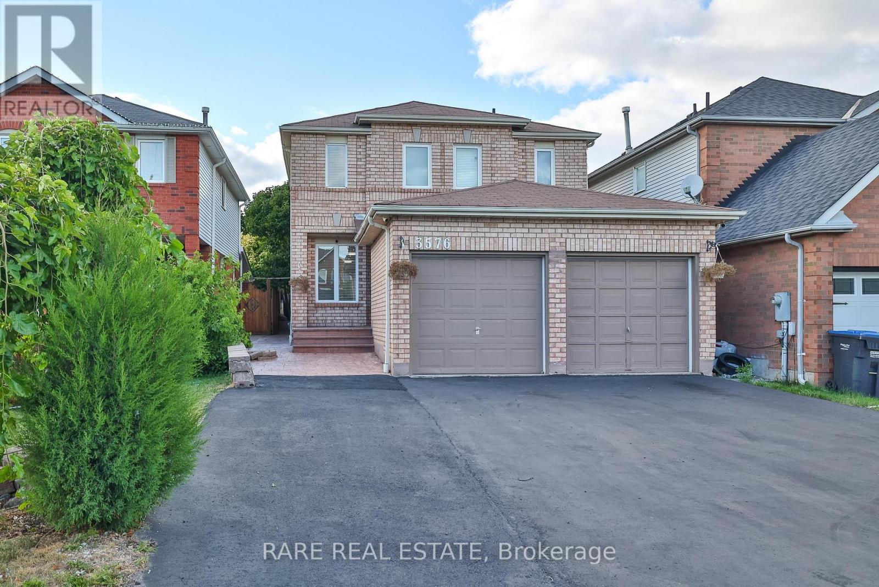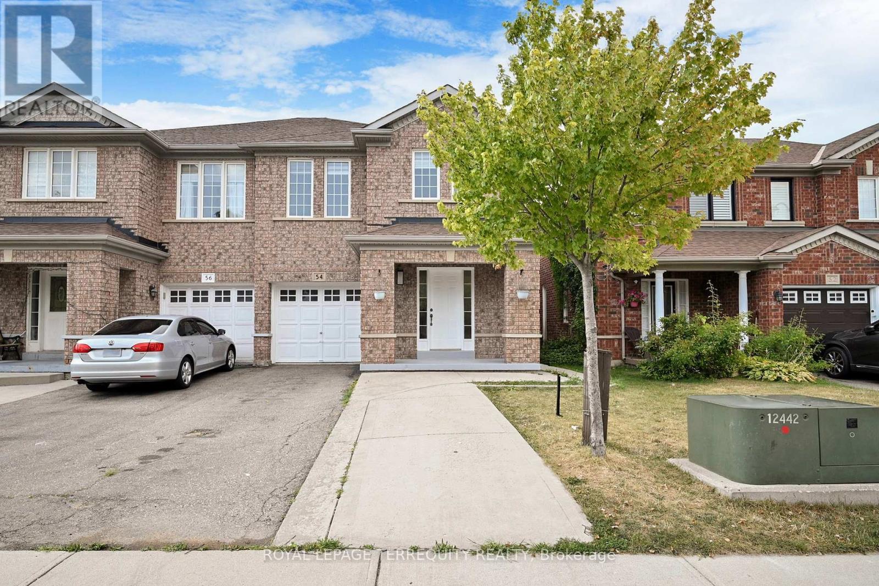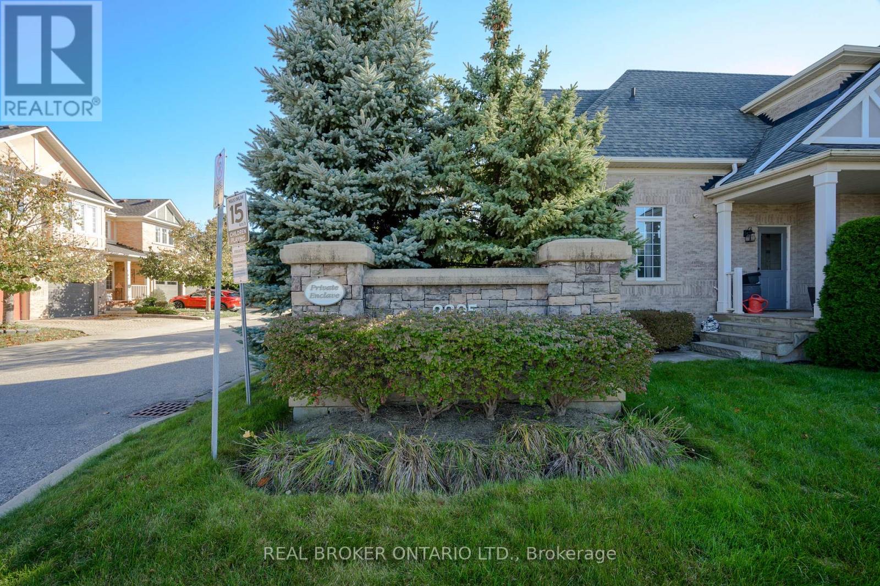112 - 95 Attmar Drive
Brampton, Ontario
Welcome to Unit #112 95 Attmar Drive, Brampton, stacked condo townhouse. Corner unit like a semi. Step into this move-in-ready 1-bedroom, 1-bathroom condo, perfectly located in the vibrant and growing Clairville community of Brampton. Built in 2024, this beautifully designed 560 sq. ft. plus 56 sq feet patio/balcony, ground-floor unit offers a modern, low-maintenance lifestyle with no need for elevators or stairs. Featuring an open-concept layout with high ceilings and stylish laminate flooring, this unit is freshly painted in neutral tones for a clean, contemporary feel. The modern kitchen is equipped with quartz countertops and stainless steel appliances, ideal for everyday use and entertaining guests. Enjoy your morning coffee or unwind after work on your private balcony, offering a peaceful outdoor retreat.Main floor living no stairs or elevators, 1 spacious bedroom & 1 full bathroom, Contemporary finishes & high ceilingsModern kitchen with quartz counters & stainless steel appliances.Private balcony for outdoor enjoyment. Painted in neutral tones. 1 owned parking space & locker included. Located near everything you need Costco, major highways (427/407), Goreway Meadows Community Centre & Library, shopping plazas, places of worship, schools, and more. Public transit is just a short walk away, making commuting easy and convenient. Plus, the location offers quick access to Brampton and Vaughan, ideal for professionals and commuters alike. This is a rare opportunity to own a stylish, low-maintenance condo in one of Bramptons most sought-after new communities. Whether you are a first-time buyer, downsizing, or an investor, this home offers the perfect blend of comfort, style, and convenience. Current tenant is moving out on October 25th. (id:60365)
44 Pebblestone Circle
Brampton, Ontario
Welcome to your future home in the heart of Brampton West! This spacious detached property is now vacant and ready for immediate possession, offering a great opportunity for families or investors. With nearly 3000 sq ft of total living space, the home features 5 spacious bedrooms upstairs plus 2 additional bedrooms in the finished basement, providing plenty of room for multi-generational living or an in-law suite setup. A rare highlight includes 2 master bedrooms and a bright sunroom that fills the home with natural light. The layout is thoughtfully designed for both comfort and functionality, making it ideal for family gatherings, entertaining, or future rental potential. Located in one of Brampton Wests most desirable and family-friendly neighbourhoods, you'll be close to schools, parks, shopping, transit, and all amenities. This is an excellent opportunity to secure a move-in-ready home in a prime location. Book your showing today. (id:60365)
1496 Farmstead Drive
Milton, Ontario
Absolutely stunning Mattamy-built home offering 4+1 bedrooms and 5 bathrooms in a prestigious, family-friendly neighborhood. This beautifully upgraded residence features approximately 2,700 sq. ft. of living space, designed with a bright open-concept layout, smooth 9-ft ceilings, elegant hardwood floors, and a hardwood staircase. It includes two primary-style bedrooms with ensuite bathrooms and large walk-in closets, plus a versatile fifth bedroom ideal for guests, office, or in-laws. The modern kitchen is perfect for hosting, with granite countertops, a spacious island, and stainless steel appliances. The home offers 3 full bathrooms upstairs and a total of 5 throughout, providing space and comfort for any family. A separate basement apartment adds even more flexibility and privacy. Smart home features include a Wi-Fi thermostat, front door security camera, and smart doorbell, bringing ease and peace of mind to everyday life. Located minutes from top schools, parks, shopping, and transit this home blends luxury, function, and unbeatable location. Don't miss your chance to see it book your private showing today! (id:60365)
12 Jack Kenny Court
Caledon, Ontario
Welcome to the home youve been waiting for! This brand-new designer model home by grand brook homes is ideally located on a quiet private court in the prestigious Bolton west community. Offering 4 spacious bedrooms and 4 bathrooms, this residence showcases an abundance of high-end upgrades and thoughtful design features throughout. Step inside to find hardwood flooring, high ceilings, oversized baseboards/trims, and elegant pot lighting throughout that create a refined and inviting atmosphere. The chef-inspired kitchen is a true centrepiece with custom cabinetry, quartz countertops, stainless steel appliances, and oversized porcelain tiles, seamlessly flowing into the open-concept great room. Here, you'll enjoy waffle ceilings and a custom shiplap feature wall with an electronic fireplace- a perfect space for entertaining or relaxing. The separate dining room subtly divided by a half wall, offers the ideal setting for family gatherings and hosting guests. Upstairs, the primary suite is a private retreat overlooking the backyard, complete with hardwood floors, a spacious walk-in closet, and a luxurious 5-piece ensuite. The additional three generously sized bedrooms also feature hardwood floors, large windows, ample closet space, and spa-like upgraded bathrooms- including a jack and jill ensuite with modern honeycomb tiles and an additional separate bathroom with black porcelain marble finishes. Convenience is enhanced with an upper-level laundry room, while the unfinished basement, with a 3-piece rough-in awaits your personal touch. With only six other luxurious homes remaining in this exclusive enclave, this is your opportunity to secure a piece of refined living in one of Boltons most sought-after communities. (id:60365)
11 - 3055 Elmcreek Road
Mississauga, Ontario
Just Listed! Incredible Opportunity For A Starter Townhome In A Popular High Park Village Complex And Great Neighbourhood! Multi-Level Design Home W/2 Bedrooms On The Upper Level And Laundry Area For Convenience, With Fully Private Garage & Large (And Very Private) Roof-Top Terrace. Step inside and you'll find a freshly painted interior, The kitchen and bathroom were tastefully upgraded Oct 2024, adding a touch of elegance to the home. Brkfts Bar, Upgraded Elf, Newer laminated Floors On Both Levels and new berber carpet for all stairs All The Way To Your Own Roof Top Terrace That Extends Your Living Space From Spring To Fall Extra 200 Sq Ft, a Perfect and unique Bonus For Relaxing Or Entertaining Family & Friends. Home appliances have been thoughtfully updated to keep you comfortable and worry-free. The washer and dryer are brand new in Sept 2025, while the A/C was replaced recently. Min To Park/Splashpad/School. Super Convenient W/Plaza Next Door - H Depot, Superstore, LCBO, Shoppers DM. Ez Transit W/1 Bus To Subway, Square One, Near Go! 2 Parking Spots Total & Street Parking Overnight Allowed For Extra Cars. (id:60365)
56 Valonia Drive
Brampton, Ontario
Welcome to 56 Valonia Drive-nestled on one of Brampton's most sought-after streets, this charming family home offers a perfect blend of comfort, privacy, and convenience. Just steps from the scenic Etobicoke Creek Trail, enjoy easy access to nature with a walking and biking path that stretches through Brampton and into Caledon-ideal for outdoor enthusiasts. The home itself features an inviting open-concept main floor, perfect for family gatherings and entertaining guests. The bright and functional kitchen opens directly to a private backyard with no rear neighbors-your own peaceful escape for summer BBQs and quiet evenings. Upstairs, you'll find three well-proportioned bedrooms, offering ample space for a growing family or work-from-home needs. The layout is smart and practical, making it easy to settle in and enjoy the space from day one. Location is key and this one delivers. You're within walking distance to shopping, parks, schools, and public transit. Commuters will love the quick access to Highway 410, making your daily drive simple and stress-free. Whether you're upsizing, relocating, or investing in your future, 56 Valonia Drive is a rare opportunity in an exceptional neighbourhood. Come see what makes this home so special! (id:60365)
3576 Cherrington Crescent
Mississauga, Ontario
Welcome to 3576 Cherrington Crescent, located in the highly sought-after Erin Mills community! This beautifully maintained 4-bedroom, 3-bathroom detached home offers the perfect blend of comfort, function, and space for growing families. Step inside to find a sun-filled main floor featuring a spacious living and dining area, ideal for entertaining with a large island. The updated kitchen offers plenty of counter space, storage and cabinetry, with direct access to the backyard for seamless indoor-outdoor living. Upstairs, you'll find four generous bedrooms, including a primary suite with a private ensuite bath, providing a perfect retreat. The finished basement is a standout feature, offering a versatile layout perfect for an in-law suite, recreation space, or home office. With a separate area for living and plenty of storage, it adds tremendous value and flexibility. Located in a family-friendly neighbourhood, this home is just minutes to top-rated schools, parks, shopping, Erin Mills Town Centre, highways, and transit, making it both convenient, desirable and affordable. (id:60365)
2698 Lundene Road
Mississauga, Ontario
Gorgeous 4 Bedroom, 2 Bathroom Semi-Detached Home In The Heart Of Mississauga! This Beautifully Updated Property Offers A Spacious Family-Sized Kitchen With Gas Stove, Perfect For Cooking And Entertaining. Upstairs Features 4 Generous Bedrooms And A Renovated Full Bathroom. The Finished Basement With Separate Side Entrance Provides Endless Possibilities - Ideal For Extended Family, A Rental Opportunity, Or A Private Workspace. Step Outside To Your Resort-Like Backyard! A Deep Lot Surrounded By Mature Trees And A Large Deck Creates The Perfect Setting For Relaxation Or Summer Gatherings. A Long Driveway Offers Ample Parking For Multiple Vehicles. Prime Location! This Home Is Surrounded By Top Rated Schools, Parks, Shopping, Restaurants, And Community Amenities. Minutes To Clarkson GO Station, Lake Ontario, And The QEW/403 For Easy Commuting. Move-In Ready - This Home Truly Has It All! (id:60365)
11 Twilley Road
Brampton, Ontario
**Stunning 3-Year-Old Detached Home in a Prime Location!**Welcome to this beautifully maintained detached home located in a highly desirableneighborhood. Featuring a striking double door entry, this home showcases hardwood flooringthroughout both the main and second floors, along with smooth ceilings on the main level for asleek and modern look.The spacious, open-concept main floor includes an upgraded kitchen with quartz countertopsperfect for entertaining guests or enjoying family time.Upstairs, youll find four generously sized bedrooms, including two primary suites. The mainprimary bedroom features a walk-in closet with custom organizers and a luxurious 5 pieceensuite bathroom.The professionally finished basement offers a separate entrance (provided by the builder),large windows, and pot lights,an ideal setup for extended family or rental income potential.**Additional Highlights:*** Closet organizers in all bedrooms* Tons of natural sunlight throughout* Rough-in for central vacuum* Rough-in for electric car charger in garage* Conveniently located near top-rated schools, parks,public transit,shopping,HWY 407,and HWY401**Dont miss this incredible opportunityschedule your visit today!** (id:60365)
54 Mistdale Crescent
Brampton, Ontario
Ready To-Move In, Fully Renovated semi-detached Home! In the Highly Desired Neighborhoods of Fletcher's Meadow! Perfect For First Time Buyers Or Investors, Close To All Local Amenities, Spacious & Bright 4 Bedrooms W/Laminate Floors (No Carpet In The House), Sep Living And Family Room. Upgraded Kitchen With Granite Counter Top, Backsplash, Brand New S/S Appliances, Large Eat-In Kitchen, Walk Out To Fenced Yard + Deck, Finished Basement with living area, one Br & full washroom With Legal Side Entrance. New Blinds, Extended Driveway, Concrete on All Sides, Walking Distance to Schools, Library, Hospital, Parks & Community Center, Minutes to Go Station & transit. A Must-See!!! The seller has recently spent over $55,000 in upgrading flooring, kitchen, washrooms, new kitchen appliances and painting the entire house. (id:60365)
7 - 2295 Rochester Circle
Oakville, Ontario
Stunning end-unit 3-bed, 3.5-bath townhome in prime Bronte Creek! Boasting an open conceptlayout, a cozy living room, dining room and a family room overlooking the private backyard,this is a home ready to move in. The property includes 9 ft ceilings on main level, h/wfloors, h/w staircase, many brand new appliances, updated kitchen, a primary bedroom with anensuite and walk-in closet and a newly finished basement.Located close to schools, parks, trails, shopping as well as a short distance to the QEW, 407,403 and the GO train station.Looking for AAA tenants responsible for utilities. No pets or smoking. (id:60365)
8 Shallimar Court
Brampton, Ontario
Nestled on a quiet cul-de-sac in a child-friendly neighborhood, this freshly painted 4+2 bedroom, 6 washroom corner lot home offers the perfect blend of comfort, space, and elegance a true country vibe in the city! With rare dual master bedrooms, this home is ideal for multi-generational living or any growing family. Enjoy a bright, open layout featuring a formal dining room with French doors, sun-filled living room, main floor den, and cozy family room with hardwood floors and a gas fireplace. The renovated eat-in kitchen features stainless steel appliances and a walk-out to a resort-style, landscaped backyard perfect for entertaining over 100 guests, complete with patio space and lush greenery. Upstairs, the primary suite includes a sitting area, walk-in closets, and a luxurious 5-pc ensuite. The second master bedroom offers its own private 3-pc ensuite. Two additional bedrooms share a spacious 5-pc washroom with double sinks. The professionally finished basement includes two bedrooms and two full bathrooms ideal for extended family or income potential. Loaded with renovations and move-in ready, this home is just minutes to Mount Pleasant GO, parks, top-rated schools, and all major amenities. The space, the upgrades, and the serene backyard make this home truly special a rare find in a premium location! Highly motivated seller. (id:60365)

